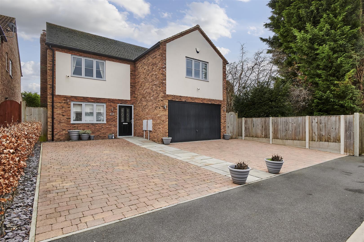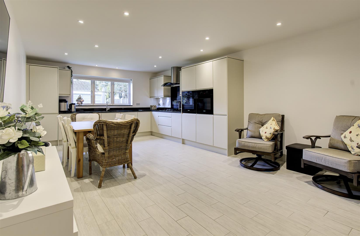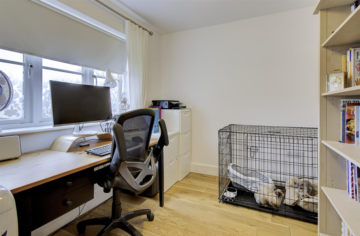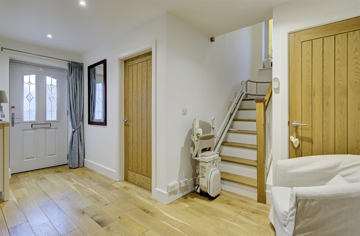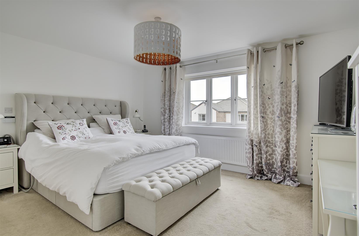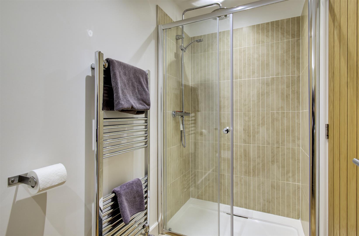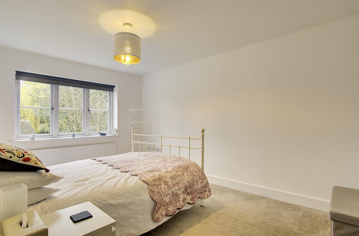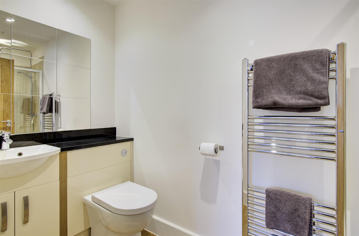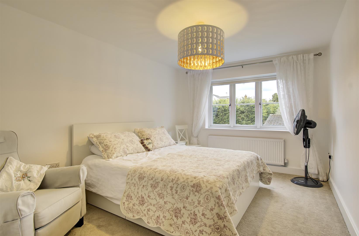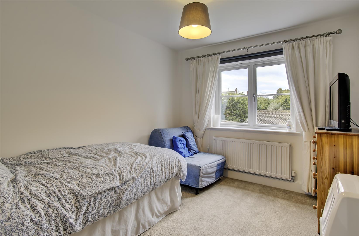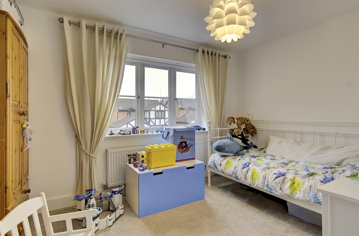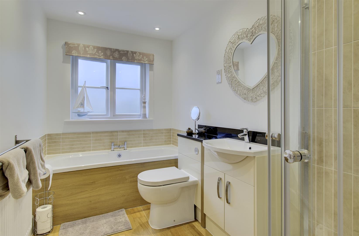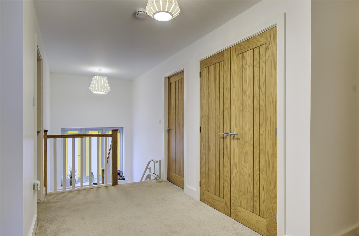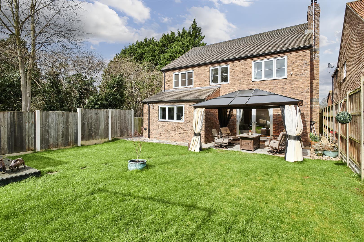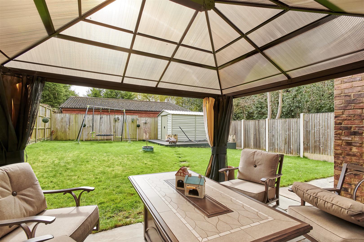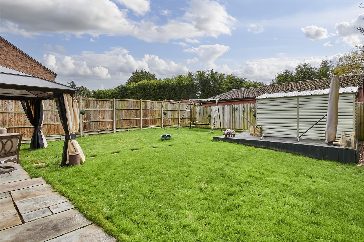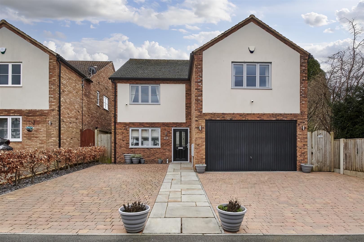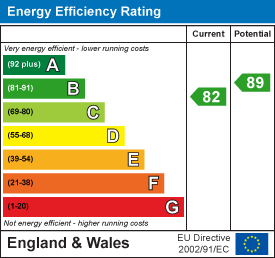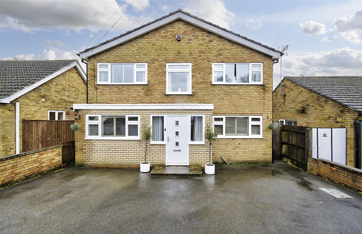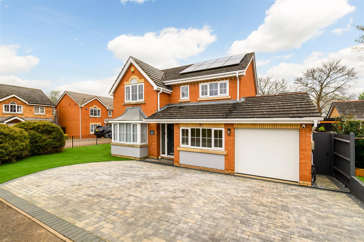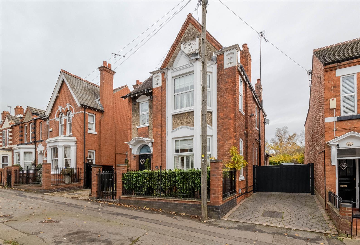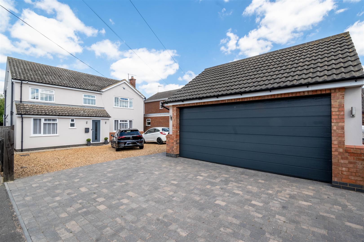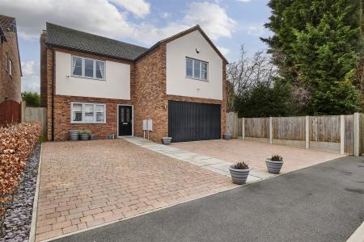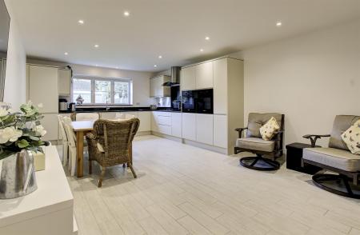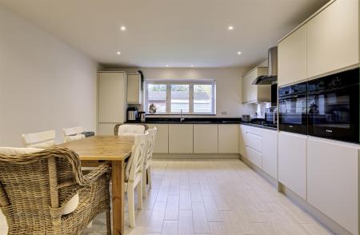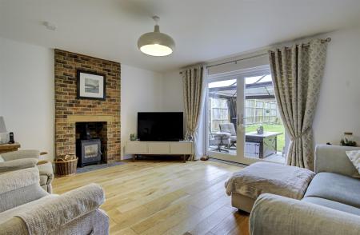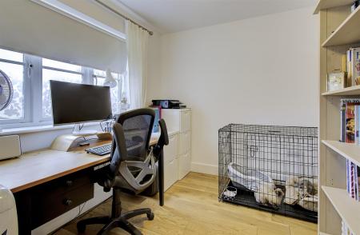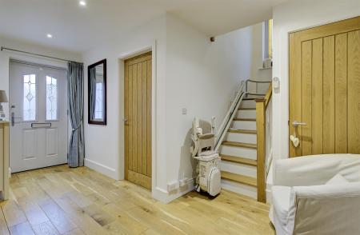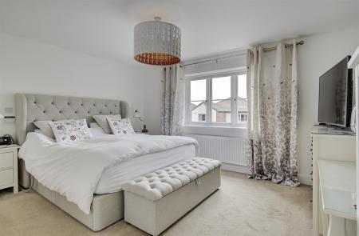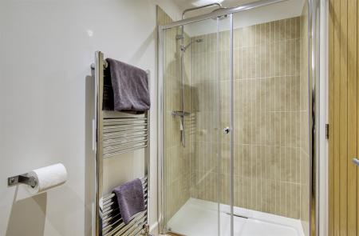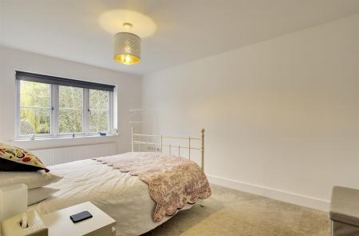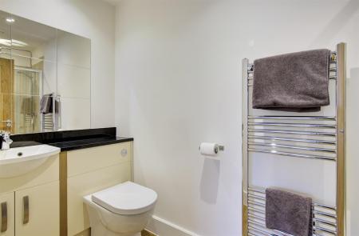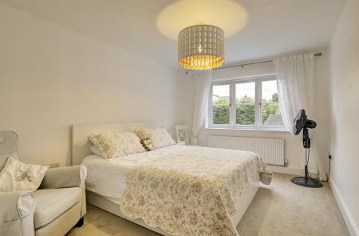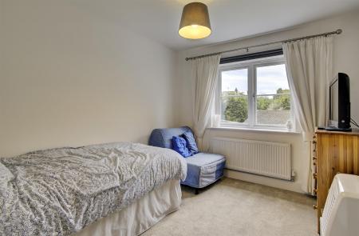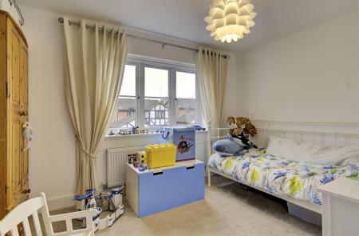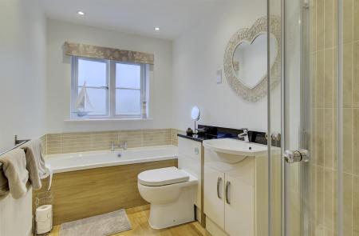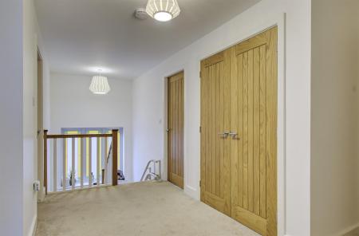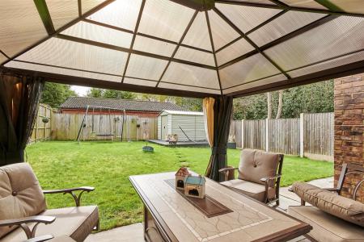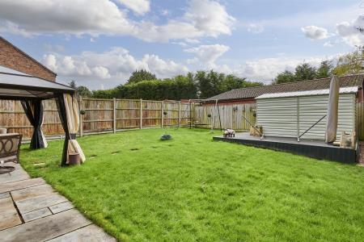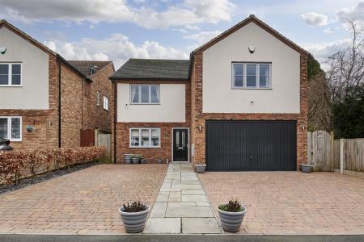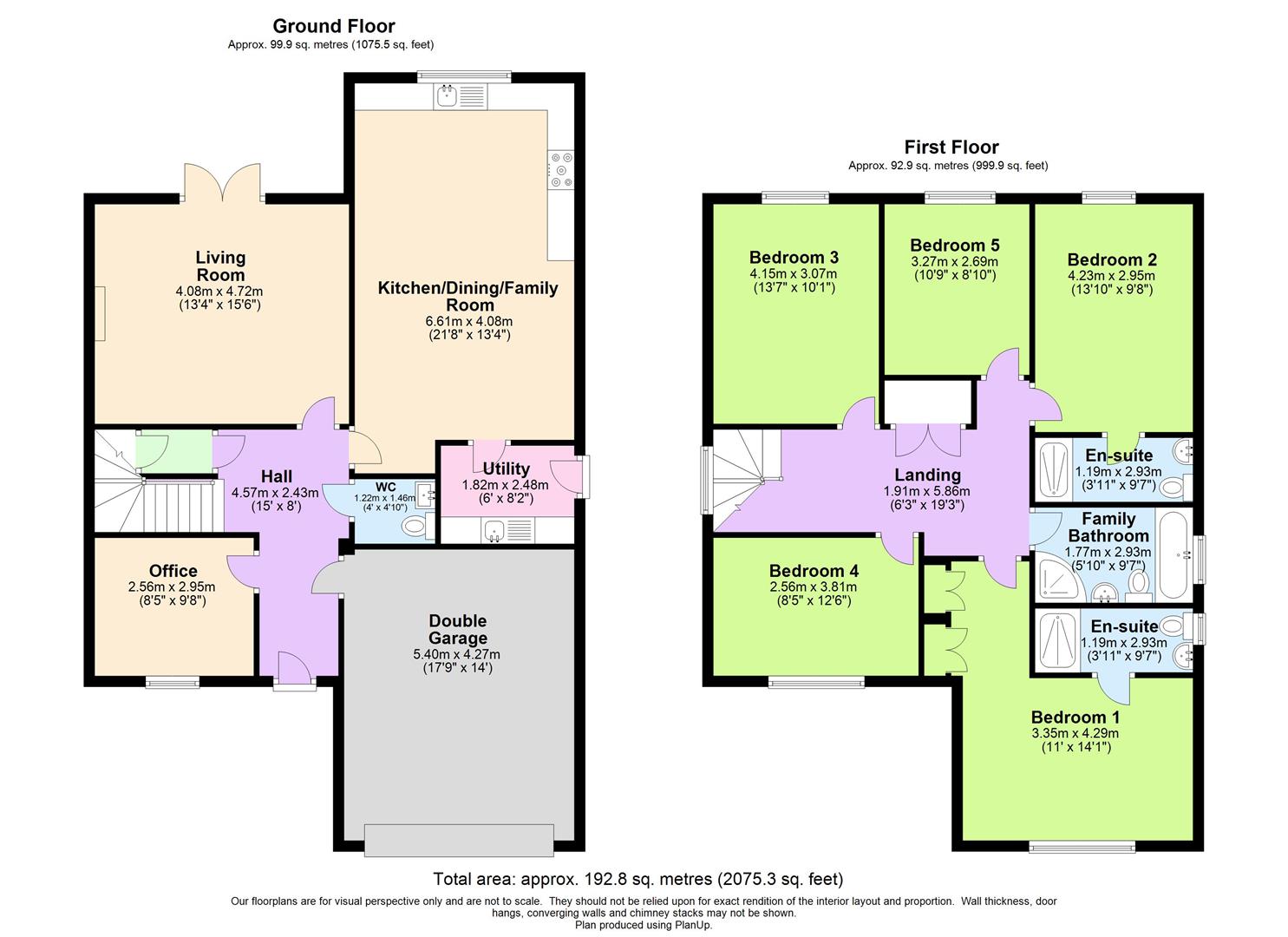- 5 Double bedrooms
- Family bathroom, 2 ensuites & WC
- Underfloor heating downstairs
- Double garage and ample offroad parking
- Immaculate conditon
- Circa 1.5 years NHBC remaining
- Cul de sac
- South facing garden
5 Bedroom Detached House for sale in Rushden
Charles Orlebar presents - This very private and immaculately presented family home is just eight year's old and is located on of this very quiet cul de sac but also within walking distance of the very popular Rushden Lakes. This is a modern home built to a brilliant standard with underfloor heating, wood and tiled floors, oak doors, partially boarded loft with wooden steps, electric garage doors, alarm and log burner being just a few of the bonuses! The block paved driveway offers plenty of parking in addition to the integral double garage. With an EPC rating of B this home should provide low cost utility bills for its size. Downstairs, the heart of the home is in the huge kitchen family room with plenty of space for dining table, sofas and is perfect for entertaining. With two additional reception rooms including a home office or playroom, there is plenty of room for teenagers and adults to have their own space. Upstairs the sizeable bedrooms are all immaculate and two have ensuites, with the master bedroom also having wardrobes. Outside, the south facing garden has been landscaped to provide a sandstone patio for entertaining, low maintenance storage shed and large, private grass area for kids to play!. To find our more, take a look round with the video tour or call Lucy or George on 01933 313600.
Hall - 4.57m x 2.43m (14'11" x 7'11") - Stairs, door to:
Office - 2.54m x 2.95m (8'4" x 9'8") - Window to front.
Wc - 1.22 x 1.46 (4'0" x 4'9") -
Living Room - 4.08m x 4.72m (13'5" x 15'6") - Double door to garden.
Kitchen/Dining/Family Room - 6.61m x 4.08m (21'8" x 13'5") - Window to rear, door to:
Utility - 1.82m x 2.48m (6'0" x 8'2") - Door to garden.
Double Garage - Up and over door, door to hall.
Landing - 1.91 x 5.86 (6'3" x 19'2") - Window to side, double door to Storage cupboard, door to:
Bedroom 1 - 3.35m x 4.29m (11'0" x 14'1") - Window to front.
En-Suite - 1.19 x 2.93 (3'10" x 9'7") - Window to side, door to bedroom 1.
Bedroom 2 - 4.23m x 2.95m (13'11" x 9'8") - Window to rear, door to:
En-Suite - 1.19 x 2.93 (3'10" x 9'7") -
Bedroom 3 - 4.15m x 3.07m (13'7" x 10'1") - Window to rear.
Bedroom 4 - 2.56m x 3.81m (8'5" x 12'6") - Window to front.
Bedroom 5 - 3.27m x 2.69m (10'9" x 8'10") - Window to rear.
Family Bathroom - 1.77 x 2.93 (5'9" x 9'7") - Window to side.
Important information
Property Ref: 765678_32976306
Similar Properties
4 Bedroom Detached House | Offers in region of £500,000
Charles Orlebar presents - An outstanding show-home condition property located in this quiet residential street on the w...
4 Bedroom Detached House | Offers in excess of £475,000
*NO CHAIN* Charles Orlebar presents - A wonderful family home on the ever sought after Peveral Manor development, offeri...
4 Bedroom Detached House | £450,000
Charles Orlebar presents - An opportunity to acquire a very attractive 1930's built family home sitting on a large plot...
4 Bedroom Detached House | Offers in excess of £550,000
Charles Orlebar presents - One of the most stunning Edwardian homes we have seen, which the currrent owners have lovingl...
4 Bedroom Detached House | Offers in excess of £550,000
Charles Orlebar presents - A show home condition stunning family home, sitting on a larger than average plot, within wal...
4 Bedroom Detached House | Offers in excess of £575,000
Charles Orlebar presents - A stunning family home which has been remodelled, extended and decorated to provide the absol...
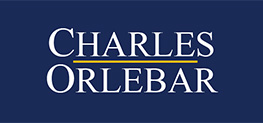
Charles Orlebar Estate Agents Ltd (Rushden)
9 High Street, Rushden, Northamptonshire, NN10 9JR
How much is your home worth?
Use our short form to request a valuation of your property.
Request a Valuation
