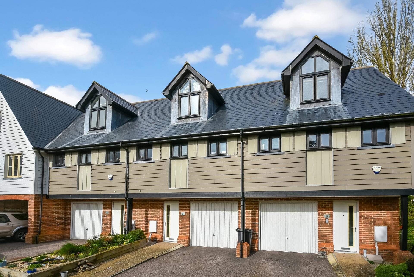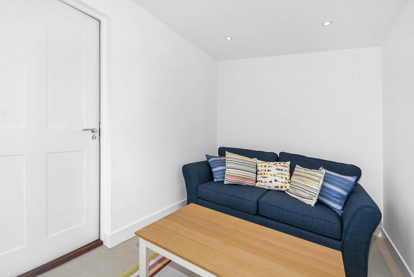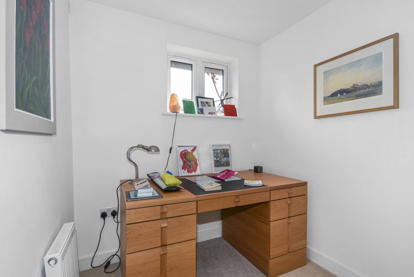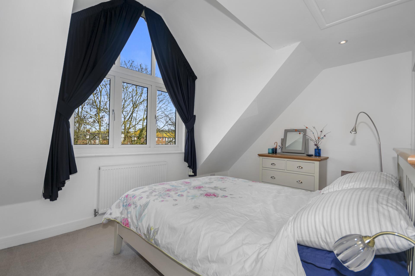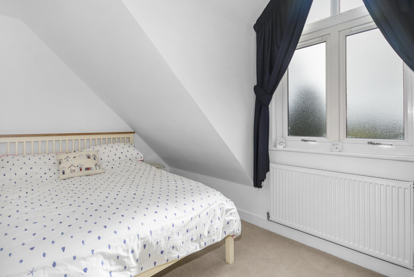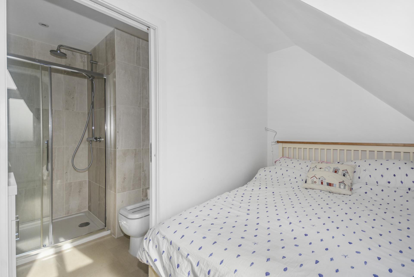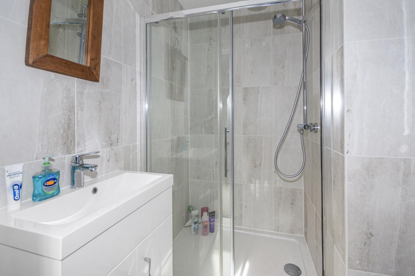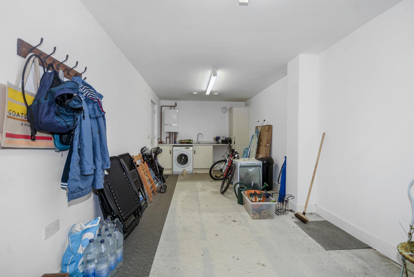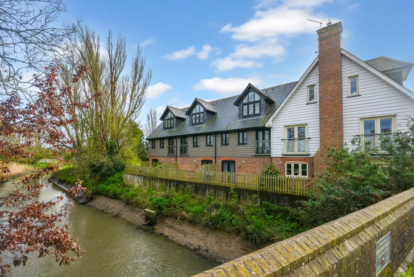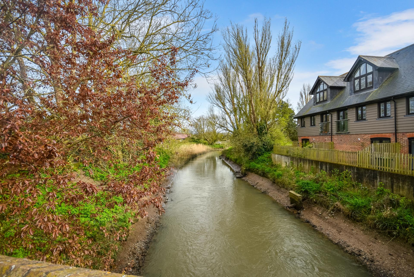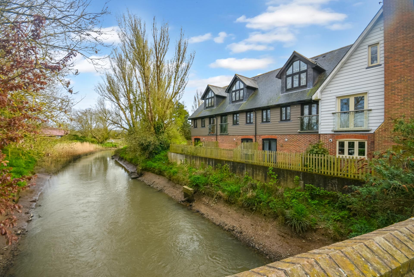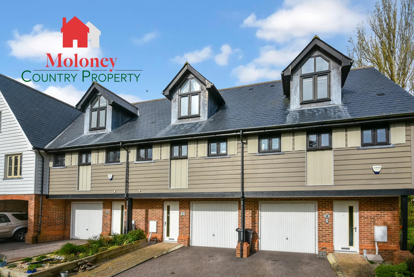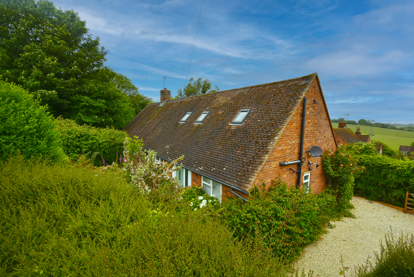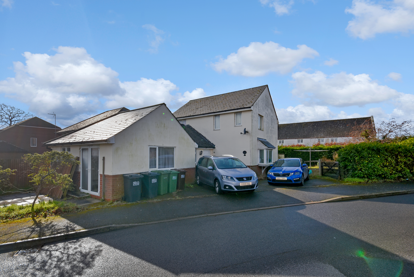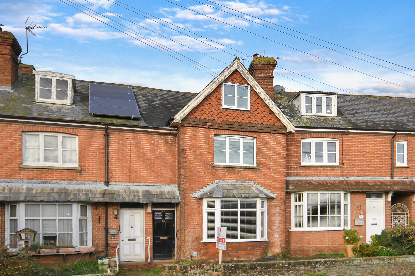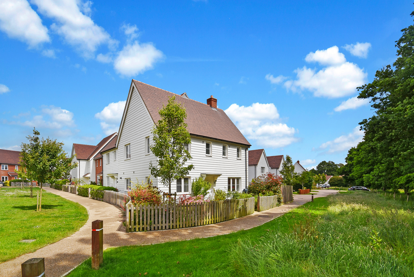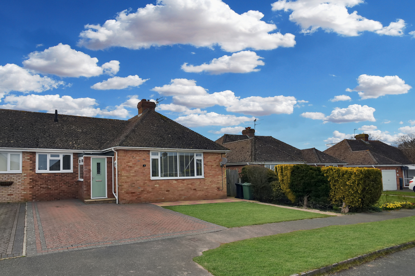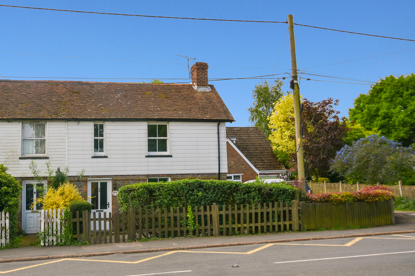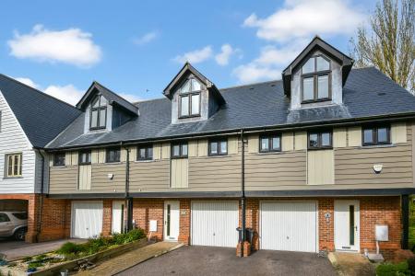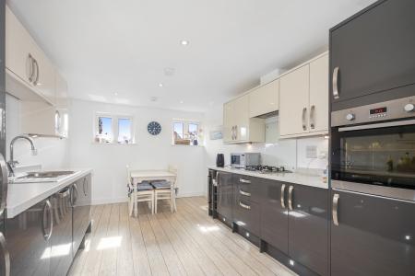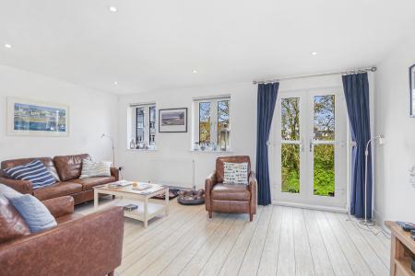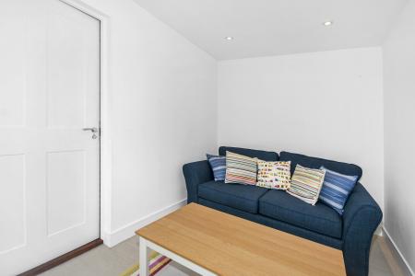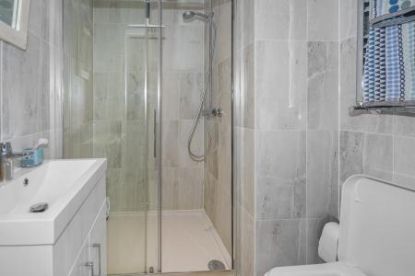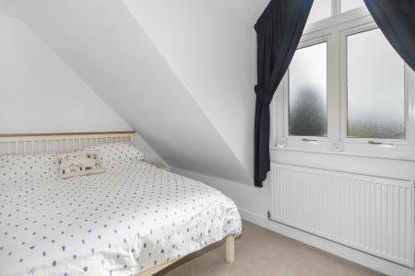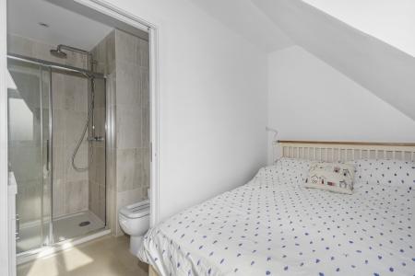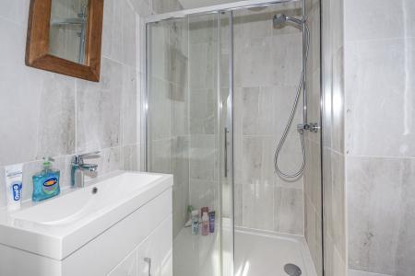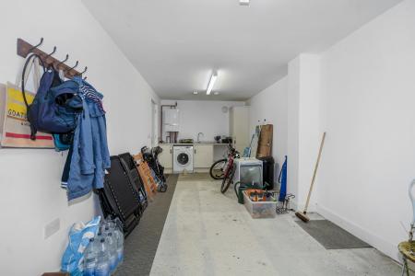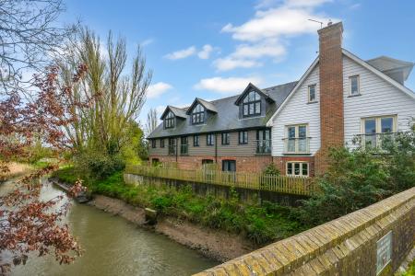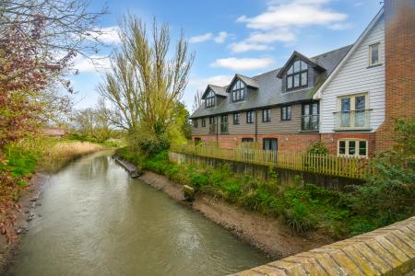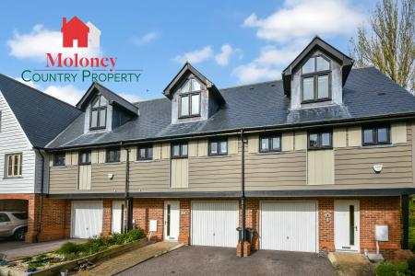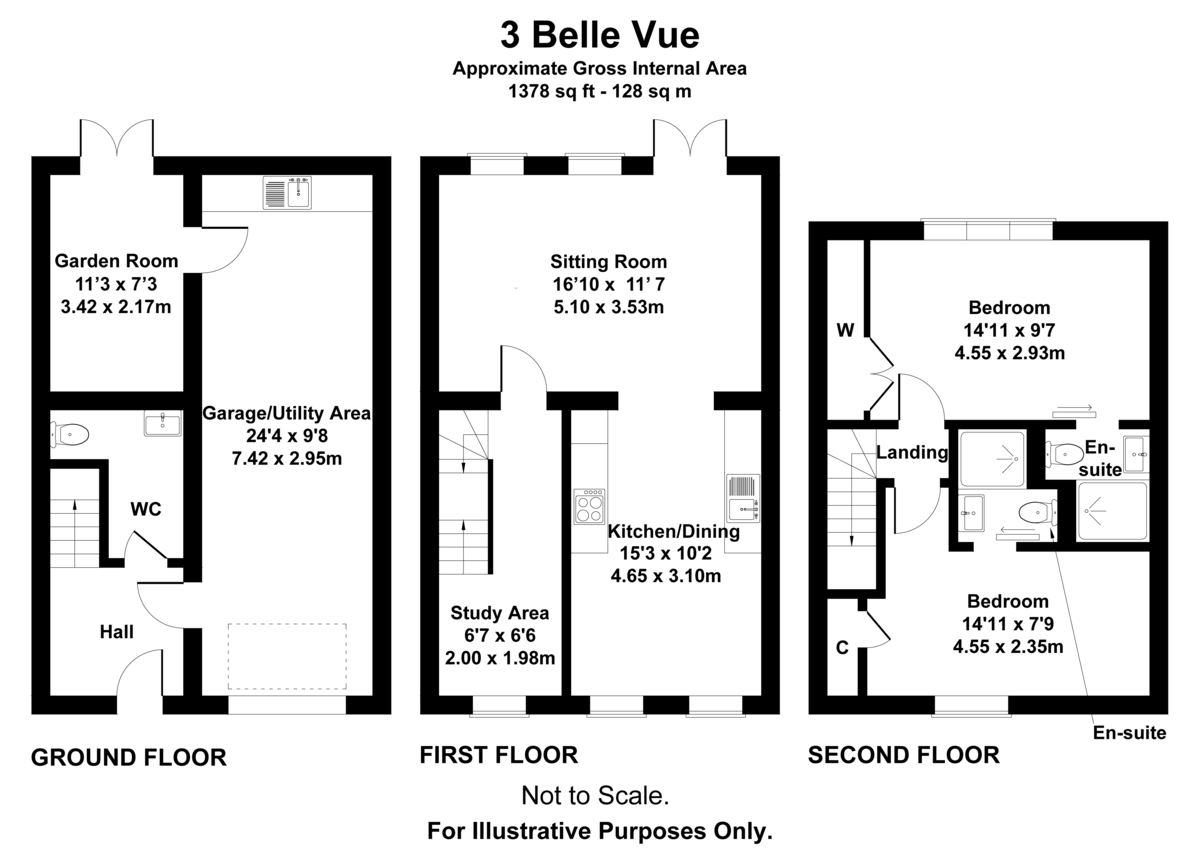- Chain Free
- Short Walk To The Town
- Modern Mews House
- Accommodation Over 3 Floors
- 2 En-Suite Double Bedrooms
- Garden Room With Private Decked terrace
- River Views
2 Bedroom Terraced House for sale in Rye
A modern, mid terrace mews house forming part of a small residential development with river views, only a few minutes walk from the town centre, offering spacious, well presented accommodation over 3 floors. Integral garage with utility area & garden room with private terrace overlooking the river on the ground floor. 1st floor open plan sitting/kitchen/dining room & 2 en-suite double beds on the second floor. Driveway parking to the front.
Accommodation List: Entrance hall, cloakroom, integral garage with utility area, garden room. First floor sitting room/kitchen/dining room, landing with study area, second floor landing, 2 double bedrooms both with en-suite shower rooms. Parking space, rear decked terrace, riverside views. GFCH.
Brick paved path to:
Composite front door to:
Entrance Hall: Stairs to the first floor. Inset ceiling lights, BT point, cloaks hooks. Door to garage, door to:
Cloakroom: Fitted with white suite comprising WC & hand basin on white high gloss unit. Tiled splashback, tiled floor. Ladder style towel rail.
Integral Garage: Up and over door to the front. Light and power connected. Utility area fitted with cream units, with worktop over, inset with stainless steel sink unit. Plumbing for washing machine & space for further appliance. Vaillant gas boiler servicing hot water and central heating. Door to:
Garden Room: Double doors opening to the rear decked terrace enjoying riverside views. Tiled floor. Inset lighting.
Stairs to first floor:
Landing: Window to the front. Inset ceiling lights. Stairs to the second floor. Study area with space for a desk.
Sitting Room/Kitchen/Dining Room: Two windows to the rear with doors to Juliette balcony enjoying views over the River Tillingham. Inset ceiling lights, wood effect floor. TV point. Opening to the: Kitchen/Dining Room: Two windows to the front. Fitted with contemporary range of base and co-ordinating wall units with worktop over, inset with 1 ½ bowl stainless steel sink unit. Gas hob with glass splashback, electric oven set into housing unit with cupboards above and below. Integrated dishwasher, slimline wine fridge & fridge/freezer. Over worktop lighting, floor level kick board lighting, inset ceiling lights. Space for dining table. TV point.
Stairs to:
Second Floor Landing: Matching doors to both rooms.
Bedroom One: Feature double height window to the rear enjoying views over the River Tillingham. Part sloping ceiling, inset ceiling lights. TV point. Double doored wardrobe cupboard. Sliding door to:
En-Suite Shower Room: Fitted with contemporary white suite comprising WC, hand basin set on to white high gloss unit & shower cubicle. Tiled walls and floor. Ladder style heated towel rail. Inset ceiling lights, extractor.
Bedroom Two: Feature, obscure glazed double height window to the front. Part sloping ceiling, inset ceiling lights. TV point. Eaves storage cupboard. Sliding door to:
En-Suite Shower Room: Fitted with contemporary white suite comprising WC, hand basin set on to white high gloss unit & shower cubicle. Tiled walls and floor. Ladder style heated towel rail. Inset ceiling lights, extractor.
Outside: The property is approached over a brick paved pathway to the front door with a driveway alongside providing parking for 1 car and giving access to the integral garage. The rear enjoys an enclosed decked terrace with views over the River Tillingham.
Services: All mains services are connected. Gas central heating.
Floor Area: 128m2 (1,378 ft2) Approx.
EPC Rating : 'B'
Local Authority: Rother District Council.
Council Tax Band : 'E'
Tenure: Freehold
Transport Links: Commuters are served by Rye railway station via Ashford International connecting to the fast service to St.Pancras Station, London or alternatively via Hastings which provides regular services to London-London bridge, Charing Cross and Cannon Street.
The Motorway network (M20) can be easily accessed at Junction 9 or 10 near Ashford or Junction 5 (M25) near Sevenoaks via the A21. Euro-tunnel provide excellent links to Europe.
Directions: Travelling towards Rye on the B2089, Udimore Rd, continue down the hill towards the town, turn right into Belle Vue immediately before the Ferry Road bridge. No 3 will be found on the left.
What3Words (Location): ///atlas.defend.elbowing
Viewing: All viewings by appointment. A member of the team will conduct all viewings, whether or not the vendors are in residence.
Property Ref: 577920_103096002711
Similar Properties
3 Bedroom Chalet | Guide Price £425,000
A completely refurbished and extended 3 bed chalet house, offering stylish contemporary accommodation including a ground...
5 Bedroom Detached House | Guide Price £415,000
A deceptively spacious detached 4 bed house, along with a self contained 1 bed annexe, in a sought after location a shor...
3 Bedroom Terraced House | Guide Price £400,000
A mid terrace, 3 bedroom house, located a short distance from the picturesque High St, offering excellent scope for refu...
3 Bedroom Semi-Detached House | Guide Price £429,950
A very well presented semi detached 3 bed house constructed in 2017, adjoining woodland & countryside walks, convenient...
Broad Oak, Brede, East Sussex TN31
3 Bedroom Semi-Detached Bungalow | Guide Price £430,000
A spacious semi detached 3 bed chalet bungalow situated in a quiet cul de sac, within walking distance of local amenitie...
3 Bedroom Semi-Detached House | Guide Price £435,000
Chain Free. A semi detached period cottage, enjoying large rear garden in central village location & views over the Bred...
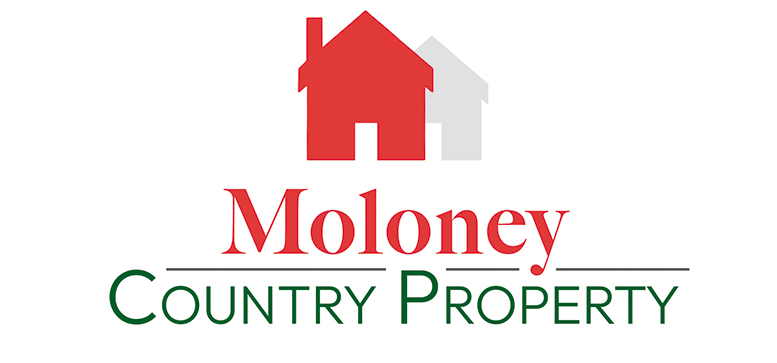
Moloney Country Property (Northiam)
The Village Green, Northiam, East Sussex, TN31 6ND
How much is your home worth?
Use our short form to request a valuation of your property.
Request a Valuation
