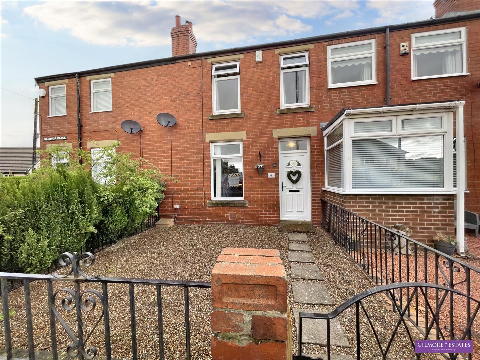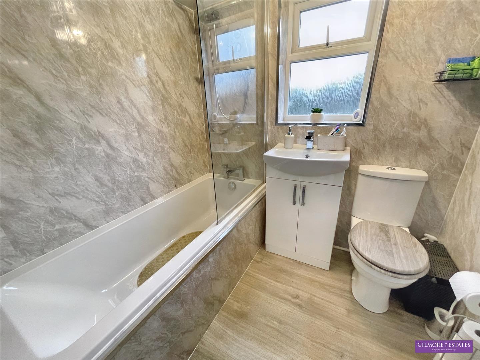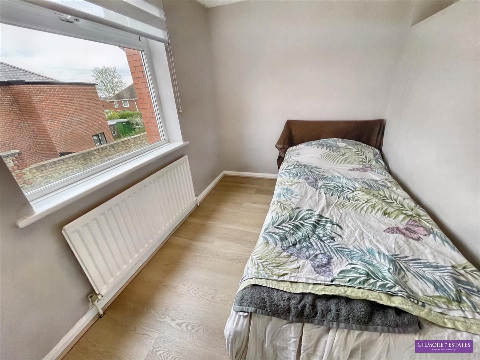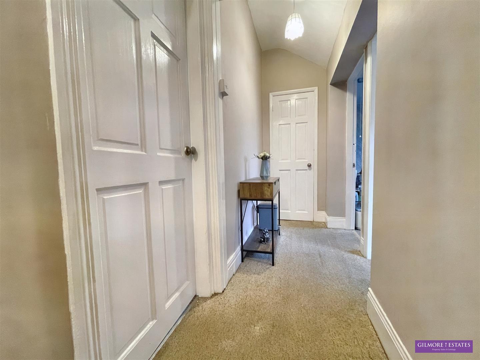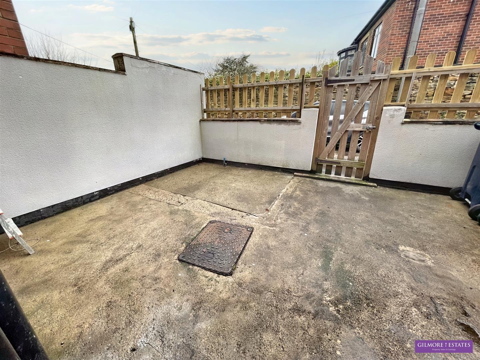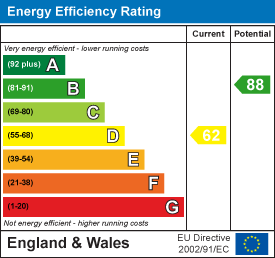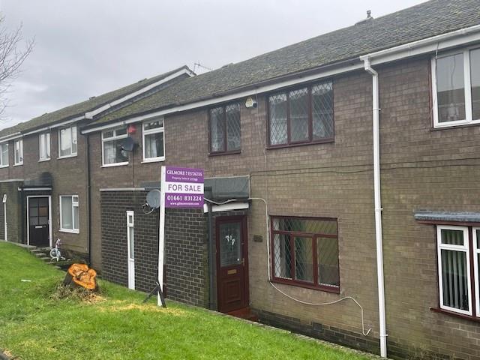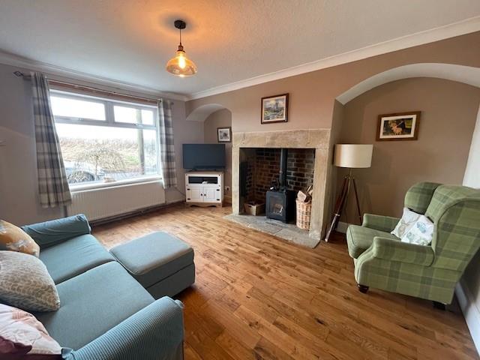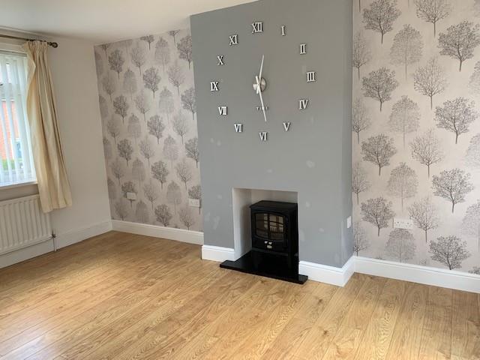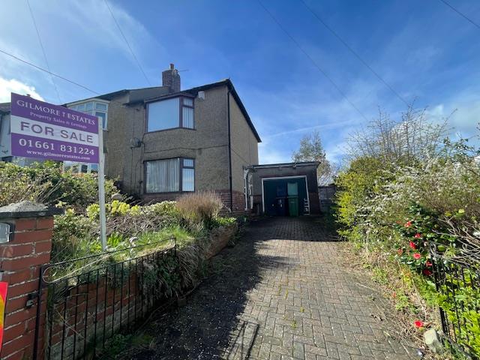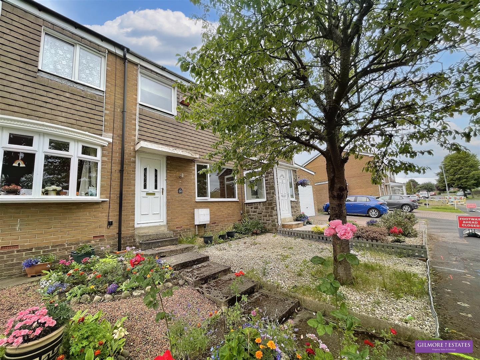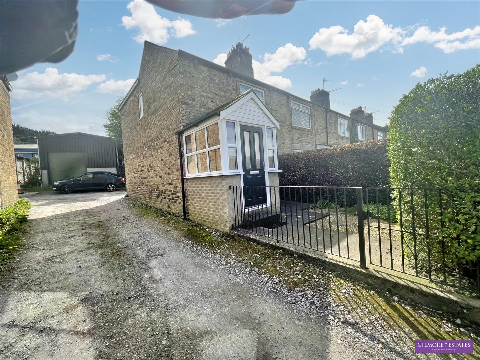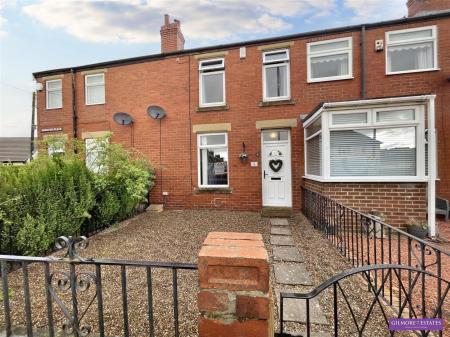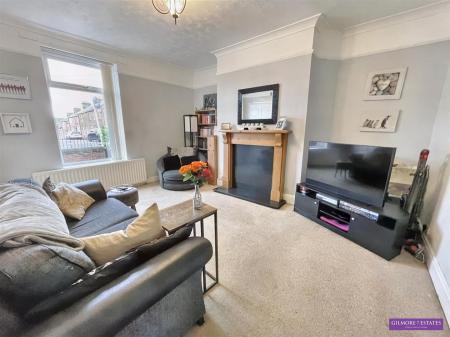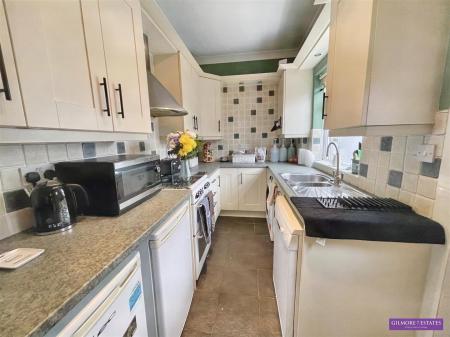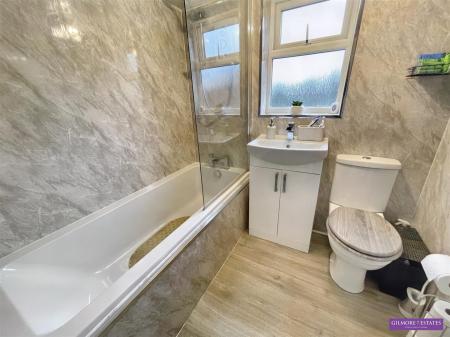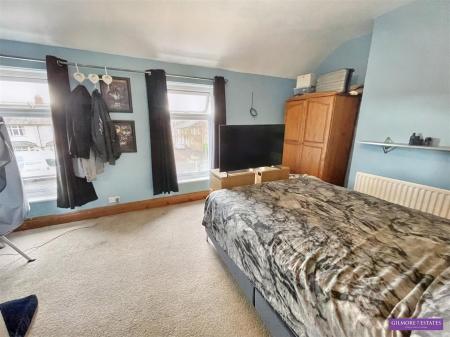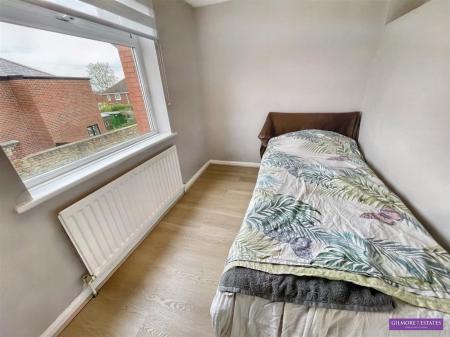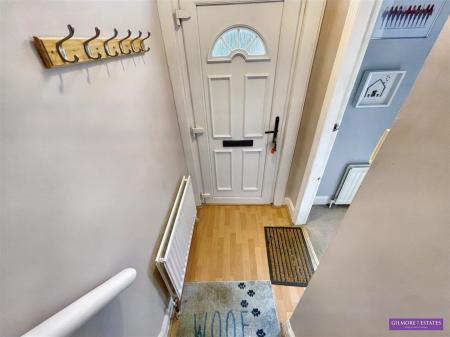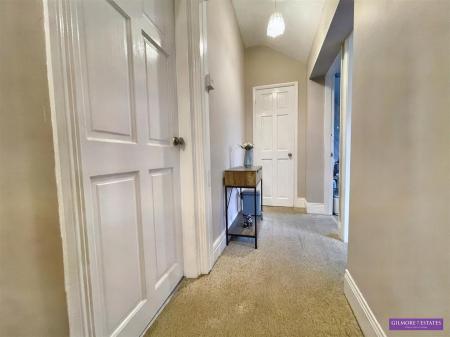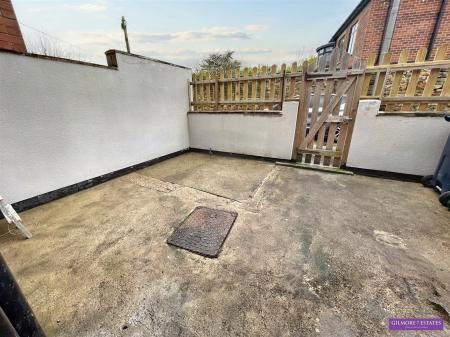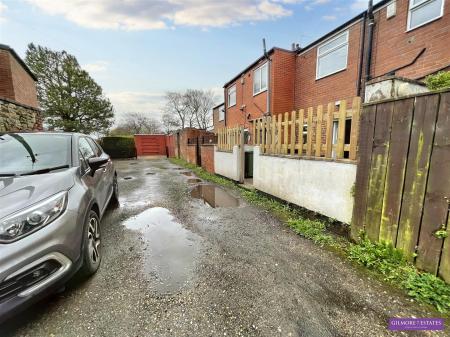- TWO BEDROOMS
- MID TERRACED HOUSE
- GAS CENTRAL HEATING
- DOUBLE GLAZING
- ENCLOSED REAR YARD
- FREEHOLD
- GOOD ROAD/ TRANSPORT LINKS
- IDEAL FIRST TIME PROPERTY
2 Bedroom Terraced House for sale in Ryton
*** TWO BEDROOMS *** MID TERRACED HOUSE *** GAS CENTRAL HEATING *** FREEHOLD ***
DOUBLE GLAZED WINDOWS *** ENCLOSED REAR YARD *** GOOD ROAD/TRANSPORT LINKS ***
A two bedroom mid terraced house situated in Barmoor, Ryton. The property benefits from Gas central heating, double glazing and an enclosed yard. The property is within easy reach of local amenities and has good transport links. Accommodation briefly comprises :- Entrance hall, lounge, kitchen, to the first floor there are two bedrooms and a bathroom. Externally there is an enclosed rear yard.
The property is ideal for first time buyers or someone looking for a rental investment,
EPC RATING D
COUNCIL TAX BAND A
Entrance Hall - 1.28 x 1.32 (4'2" x 4'3") - UPVC entrance door to hallway, laminate wood flooring, stairs to first floor, central heating radiator.
Lounge - 4.54 x 5.03 (14'10" x 16'6") - UPVC window to front, central heating radiator, timber fire surround, archway to :-
Kitchen - 5.04 x 1.99 (16'6" x 6'6") - Wall and base units with laminated worktop surfaces, gas boiler, plumbed for automatic washer, plumbed for dishwasher, 1 1/2 single stainless steel sink and drainer with mixer tap, tiled splashbacks, tiled floor, 2 x UPVC double glazed windows and UPVC door to rear, central heating radiator.
First Floor Landing - 4.18 x 0.97 (13'8" x 3'2") - Linen cupboard.
Bedroom One - 3.44 x 5.08 (11'3" x 16'7") - Two x UPVC double glazed window to front, two x central heating radiators, loft access.
Bedroom Two - 2.97 x 1.91 (9'8" x 6'3") - UPVC double glazed window to rear, central heating radiator, laminate wood flooring.
Bathroom - 1.93 x 2.04 (6'3" x 6'8") - White suite comprising :- bath with chrome mixer tap, electric shower and glazed screen, w.c, wash hand basin set in vanity unit, laminated walls and ceiling, towel rail. UPVC double glazed window.
Externally - There is an enclosed yard.
Important information
Property Ref: 985222_33021355
Similar Properties
Simonside, Prudhoe, Prudhoe, Northumberland
3 Bedroom Terraced House | £120,000
*** THREE BEDROOMS *** MID LINK PROPERTY *** NEWLY FITTED KITCHEN & BATHROOM *** NEW CARPETS ***GAS CENTRAL HEATING ***...
Alma Terrace, Greenside, Ryton
2 Bedroom Terraced House | £120,000
**** MID TERRACED HOUSE **** SPACIOUS LOUNGE **** NEWLY FITTED KITCHEN ***** TWO DOUBLE BEDROOMS **** REFITTED BATHROOM...
2 Bedroom Semi-Detached House | £120,000
****SEMI DETACHED HOUSE****TWO DOUBLE BEDROOMS****SPACIOUS LOUNGE****STORAGE ROOM****REFITTED BATHROOM****DRIVEWAY PARKI...
2 Bedroom Semi-Detached House | £129,950
*** TWO BEDROOMS *** SEMI-DETACHED HOUSE *** REQUIRES SOME MODERNISATION ***FRONT AND REAR GARDENS *** SINGLE GARAGE ***...
3 Bedroom Terraced House | Offers Over £130,000
**** THREE BEDROOMS **** MID LINK **** SINGLE GARAGE **** OFF ROAD PARKING ****GAS CENTRAL HEATING **** DOUBLE GLAZED WI...
2 Bedroom End of Terrace House | £139,950
**** TWO BEDROOMS *** END TERRACE **** GAS CENTRAL HEATING **** DOUBLE GLAZING ***FREEHOLD *** SOUTH FACING REAR GARDEN...
How much is your home worth?
Use our short form to request a valuation of your property.
Request a Valuation

