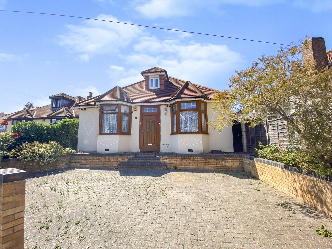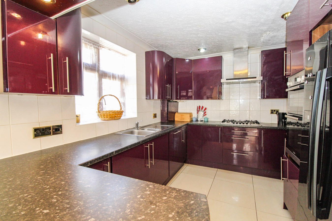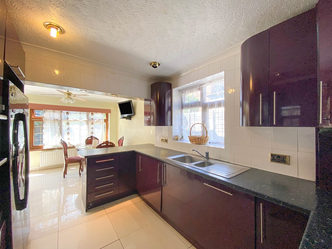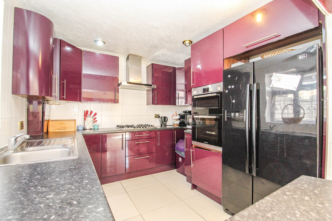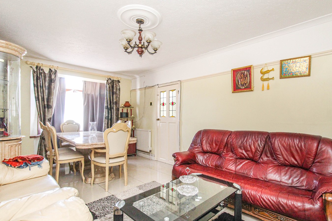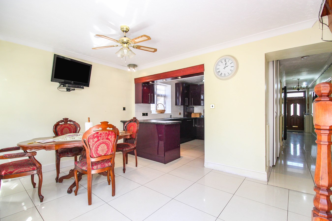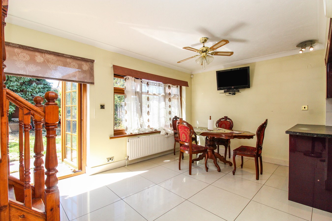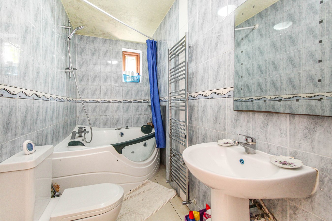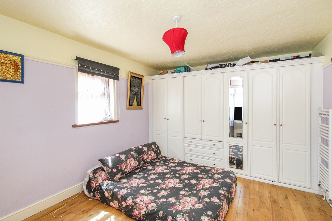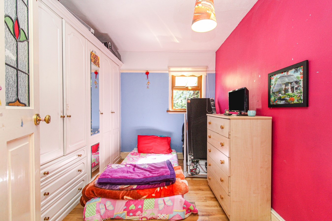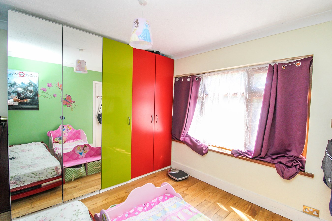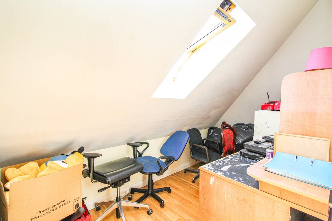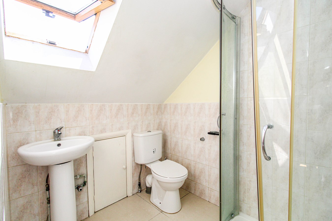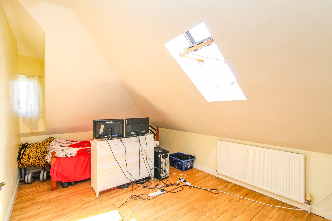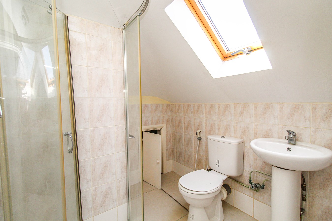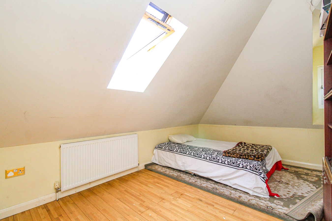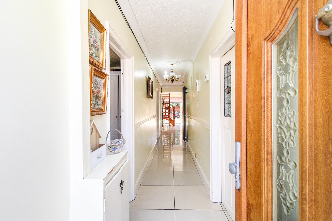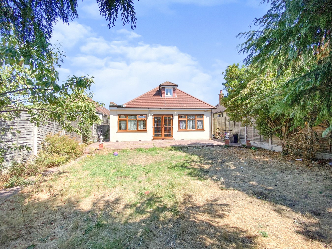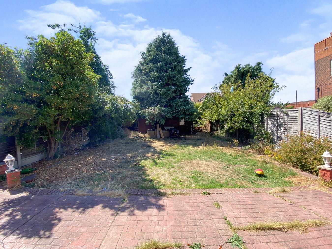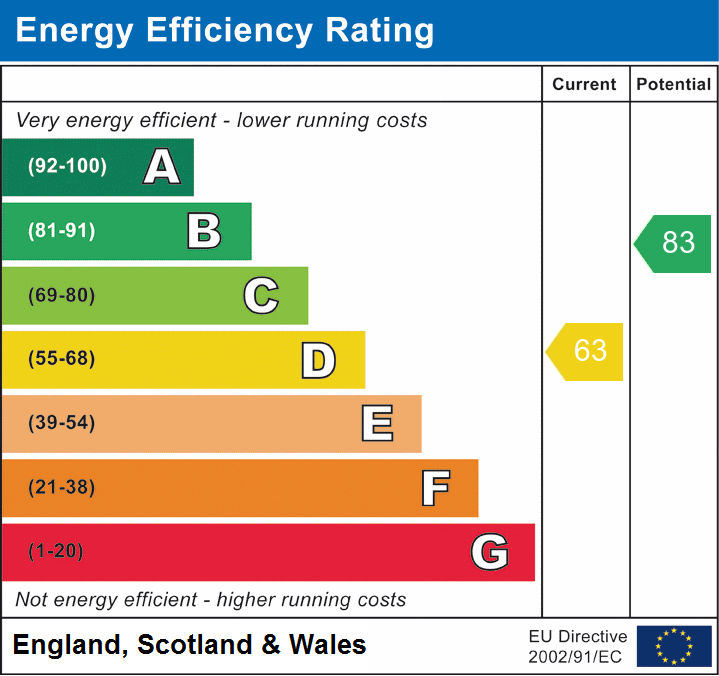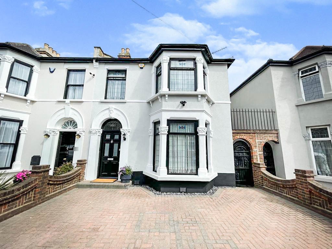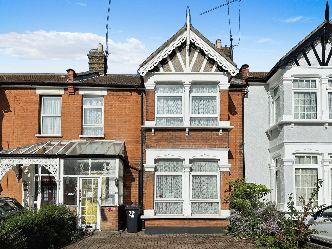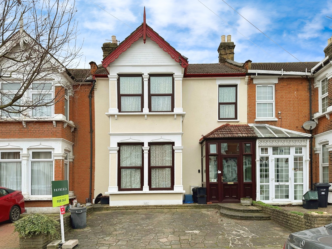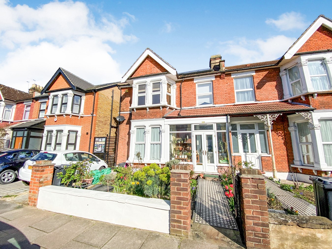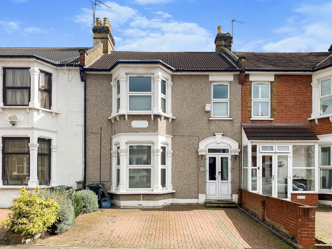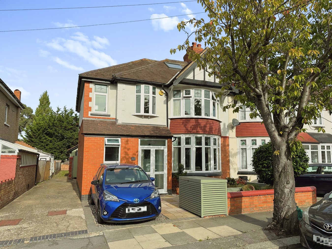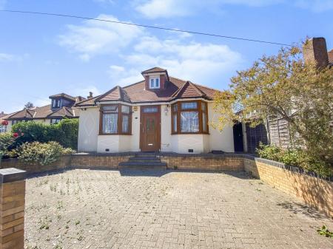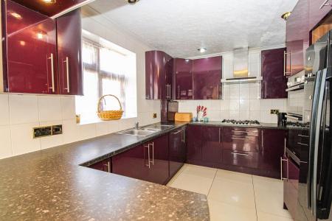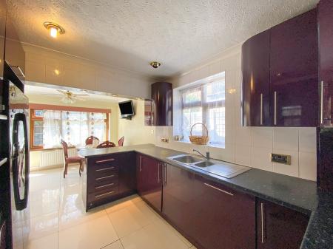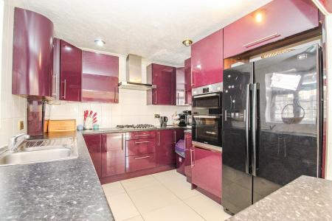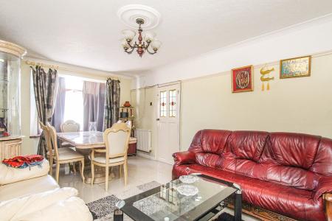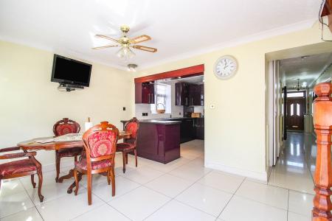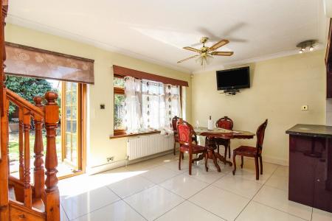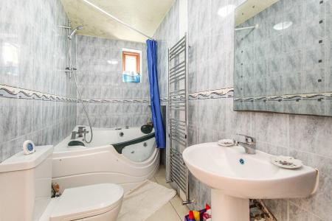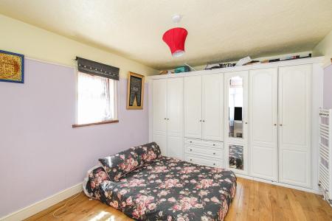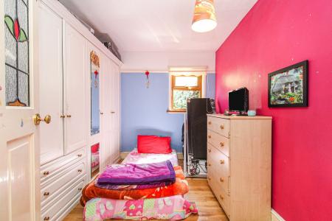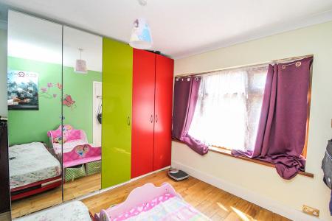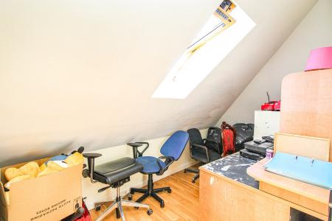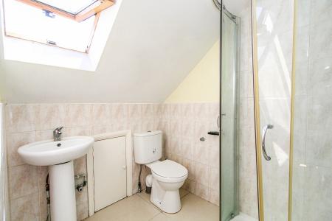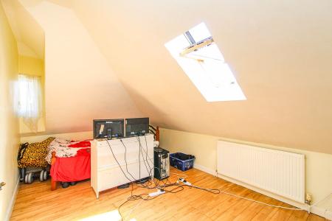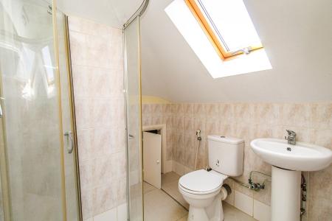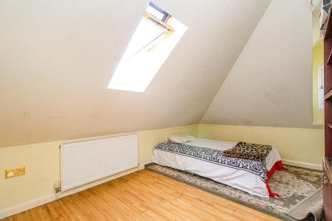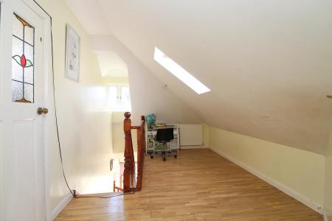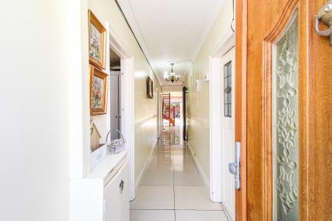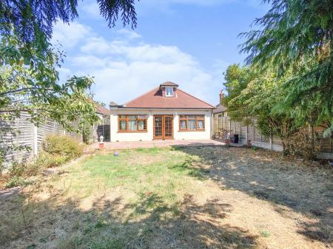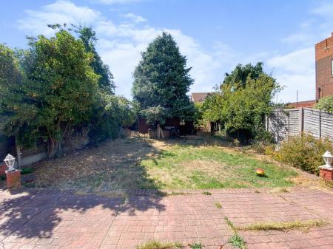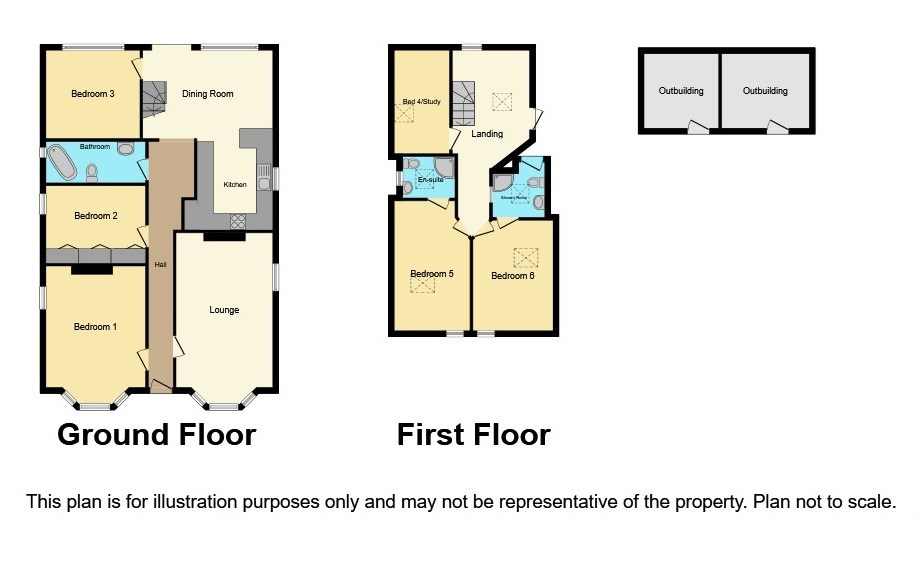- SOLD BY PAYNE & CO
- SIX BEDROOMS
- OFF STREET PARKING
- FREEHOLD
- COUNCIL TAX - BAND F
- EPC - D
6 Bedroom Detached Bungalow for sale in SEVEN KINGS
PRICED TO SELL!! This six bedroom, detached bungalow is located in this popular road on Seven Kings bungalow estate and within convenient walking distance to local shops, restaurants and Seven kings mainline station with the Elizabeth line and its major transport links. The property benefits from off street parking, double glazing, gas central heating, lounge, open plan kitchen diner, three ground floor bedrooms, ground floor bathroom/WC, three first floor bedrooms, two with en-suite shower rooms. Please call our Ilford sales team for an appointment to view.
GROUND FLOOR
ENTRANCE
Via double glazed front door to hallway.
HALLWAY
Tiled floor, vertical radiator.
LOUNGE
10' 11" x 21' to bay (3.33m x 6.40m)
Double glazed bay window to front, double glazed leaded light picture and casement window to side, tiled floor, radiator, power points, fireplace, coving to ceiling, ceiling rose.
BEDROOM ONE
11' 1" x 16' 1" to bay (3.38m x 4.90m)
Double glazed bay window to front, wooden flooring, radiator, power points, fitted wardrobes.
BEDROOM TWO
9' 2" x 11' 1" (2.79m x 3.38m)
Double glazed opaque picture and casement window to side, wooden flooring, single radiator, fitted wardrobes.
BATHROOM/WC
Double glazed opaque leaded light picture and casement window to side, tiled floor and walls with tiled border, chrome towel radiator, close coupled WC with douche attachment, pedestal basin, panelled corner jacuzzi spa bath with mixer tap and shower attachment.
BEDROOM THREE
10' 1" x 10' 4" (3.07m x 3.15m)
Double glazed picture and casement window to rear, wooden flooring, radiator, power points.
KITCHEN DINER
10' 9" x 9' 1" (3.28m x 2.77m) x 10' 1" x 16' 3" (3.07m x 4.95m)
KITCHEN AREA;
Double glazed leaded light picture and casement window to side, tiled floor and walls, range of eye and base units with rolled edge worktops, stainless steel sink with single drainer and mixer tap, gas hob, extractor hood, double electric oven, recess for fridge freezer, plumbing for washing machine, storage cupboard, double glazed double doors to garden.
DINING AREA;
Double glazed picture and casement window to rear, double radiator, power points, stairs to first floor, double glazed double doors to garden.
FIRST FLOOR
LANDING
Double glazed picture and casement window to rear, double glazed velux style window to front, open balustrade staircase, wooden flooring, power points.
BEDROOM FOUR/STUDY
6' 8" to narrowing head height x 12' 4" (2.03m x 3.76m)
Double glazed velux style window to side, laminate flooring, radiator, power points.
BEDROOM FIVE
9' 4" to narrowing head height x 14' 10" to narrowing head height (2.84m x 4.52m)
Double glazed casement window to front, double glazed velux style window to side, wooden flooring, radiator, power points.
EN-SUITE SHOWER/WC
Double glazed velux style window to side, tiled floor, part tiled walls, chrome towel radiator, pedestal basin with mixer tap, close coupled WC, quadrant shower cubicle with thermostatically controlled shower over.
BEDROOM SIX
9' 6" to narrowing head height x 13' 7" to narrowing head height (2.90m x 4.14m)
Double glazed casement window to front, double glazed velux style window to side, wooden flooring, radiator, power points.
EN-SUITE SHOWER/WC
Tiled floor, part tiled walls, chrome towel radiator, pedestal basin with mixer tap, close coupled WC with douche attachment, quadrant shower cubicle with thermostatically controlled shower over, extractor fan.
EXTERIOR
FRONT GARDEN
Brick paved providing off street parking.
REAR GARDEN
Pedestrian side access, paved patio area, remainder to lawn, timber shed.
AGENTS NOTE
Our established contacts mean that we are able to recommend professional local conveyancers to buyers. If we do, we may receive a referral fee of up to £300 from the company we recommend.
Important information
This is a Freehold property.
Property Ref: 4828123_25086904
Similar Properties
Pembroke Road, SEVEN KINGS, IG3
3 Bedroom End of Terrace House | Offers Over £600,000
TAKE A LOOK AT THIS WONDERFUL FAMILY HOME!! Payne & Co are proud to offer this splendid, bay fronted, three bedroom end...
4 Bedroom Terraced House | £600,000
BLANK CANVAS!! This four bedroom, Edwardian, terraced house is located on this popular turning off The Drive in North Il...
4 Bedroom Terraced House | Guide Price £600,000
HISTORY CHARM AND CHARACTER!! Payne & Co are delighted to offer this charming Edwardian property, situated in the heart...
Felbrigge Road, SEVEN KINGS, IG3
4 Bedroom End of Terrace House | £620,000
STATION LOCATION!! This fantastic example of an Edwardian, extended, four bedroom end of terrace house is perfectly loca...
Sackville Gardens, ILFORD, IG1
4 Bedroom Terraced House | £625,000
NORTH ILFORD LOCATION!! No onward chain!! This four bedroom, extended, period property benefits from double glazing, gas...
Dawlish Drive, SEVEN KINGS, IG3
4 Bedroom End of Terrace House | Offers Over £625,000
TICKS ALL THE BOXES!! This extended, well maintained, four bedroom, end of terrace house is located on this popular turn...
How much is your home worth?
Use our short form to request a valuation of your property.
Request a Valuation

