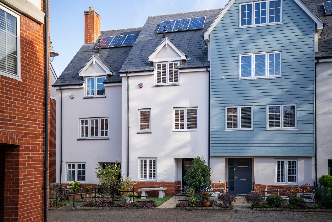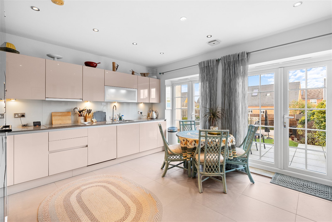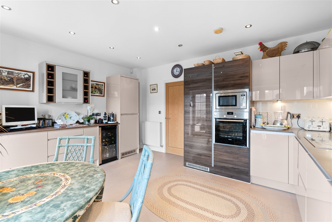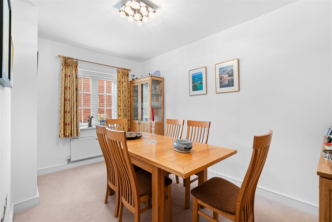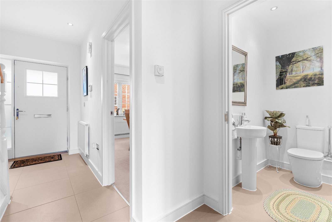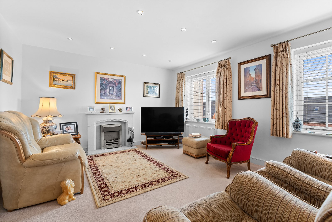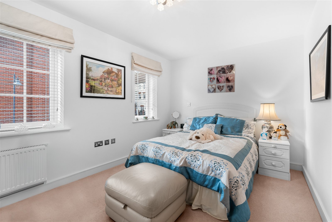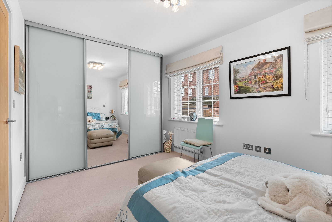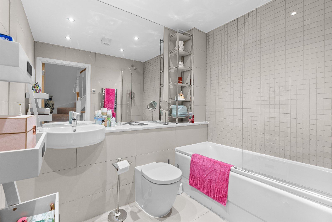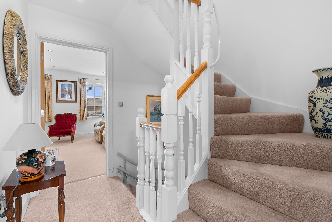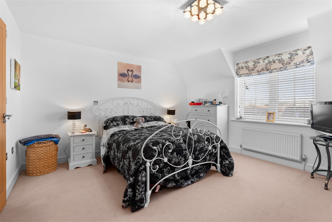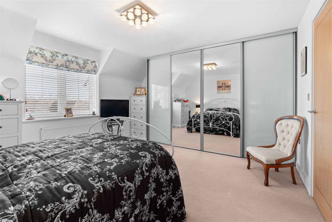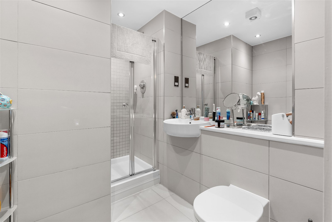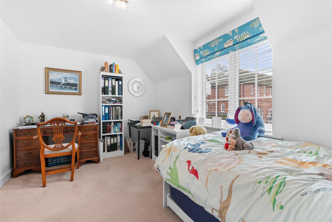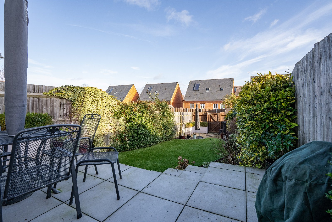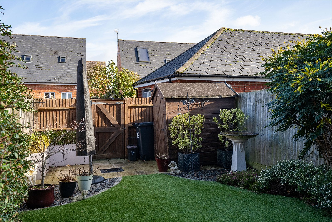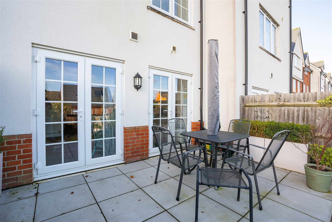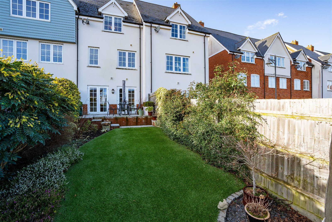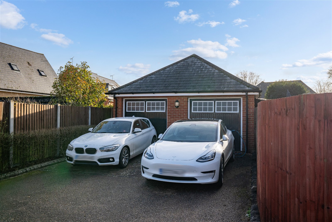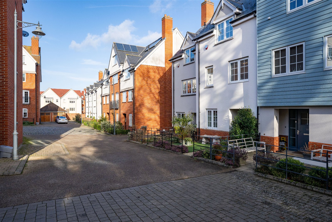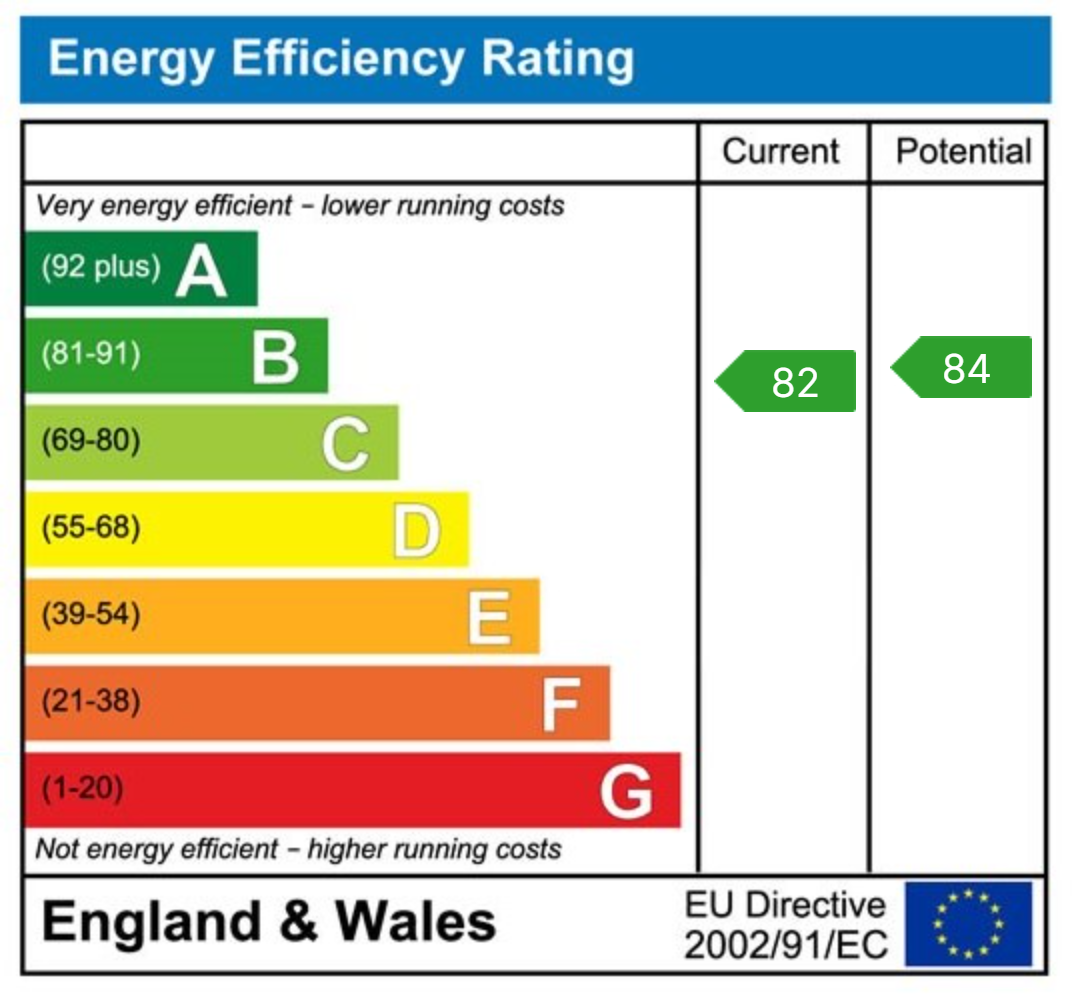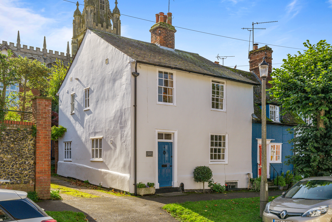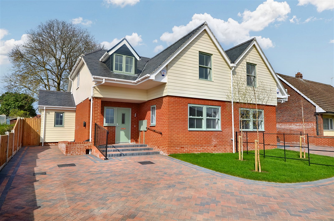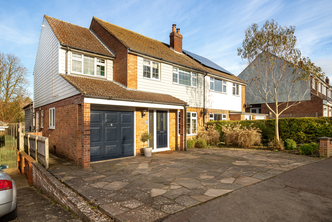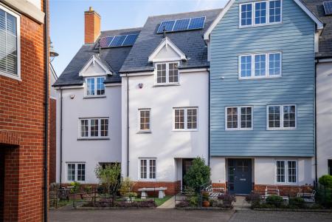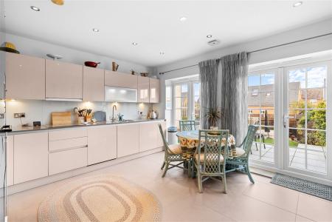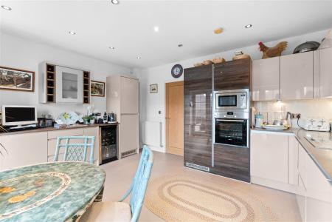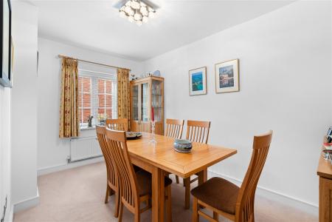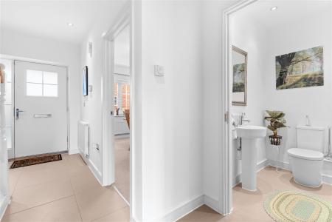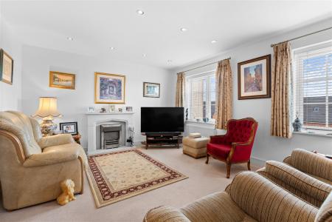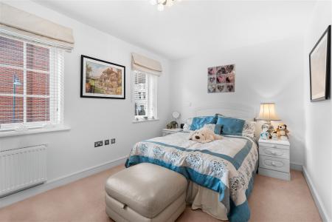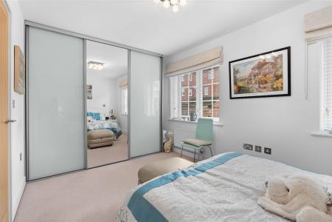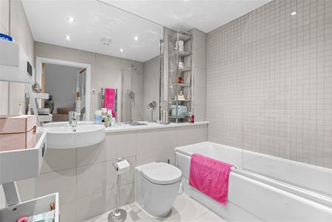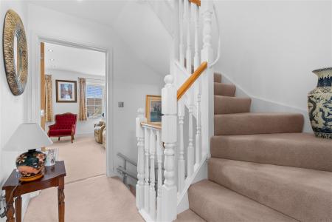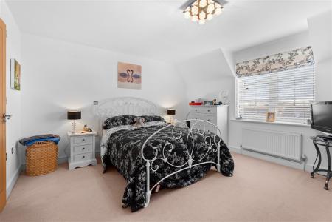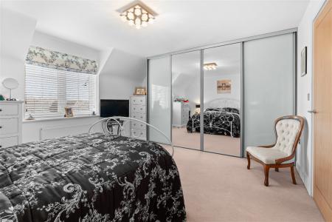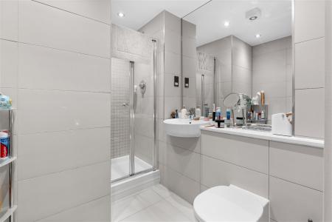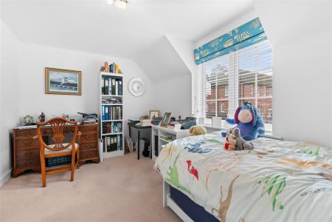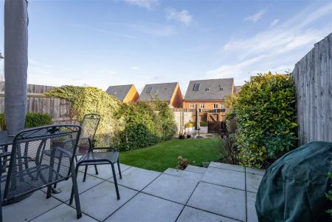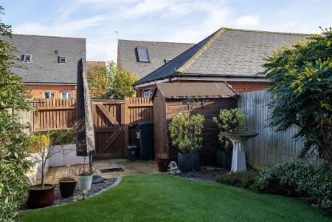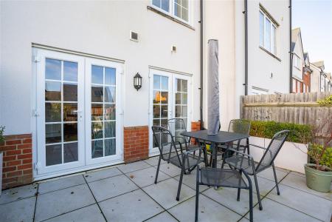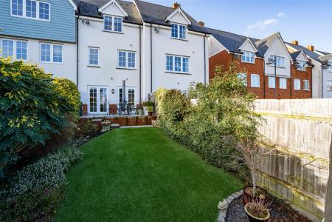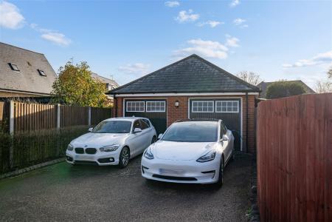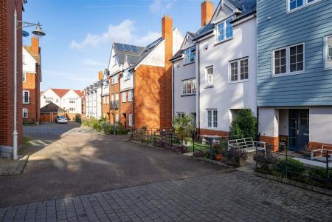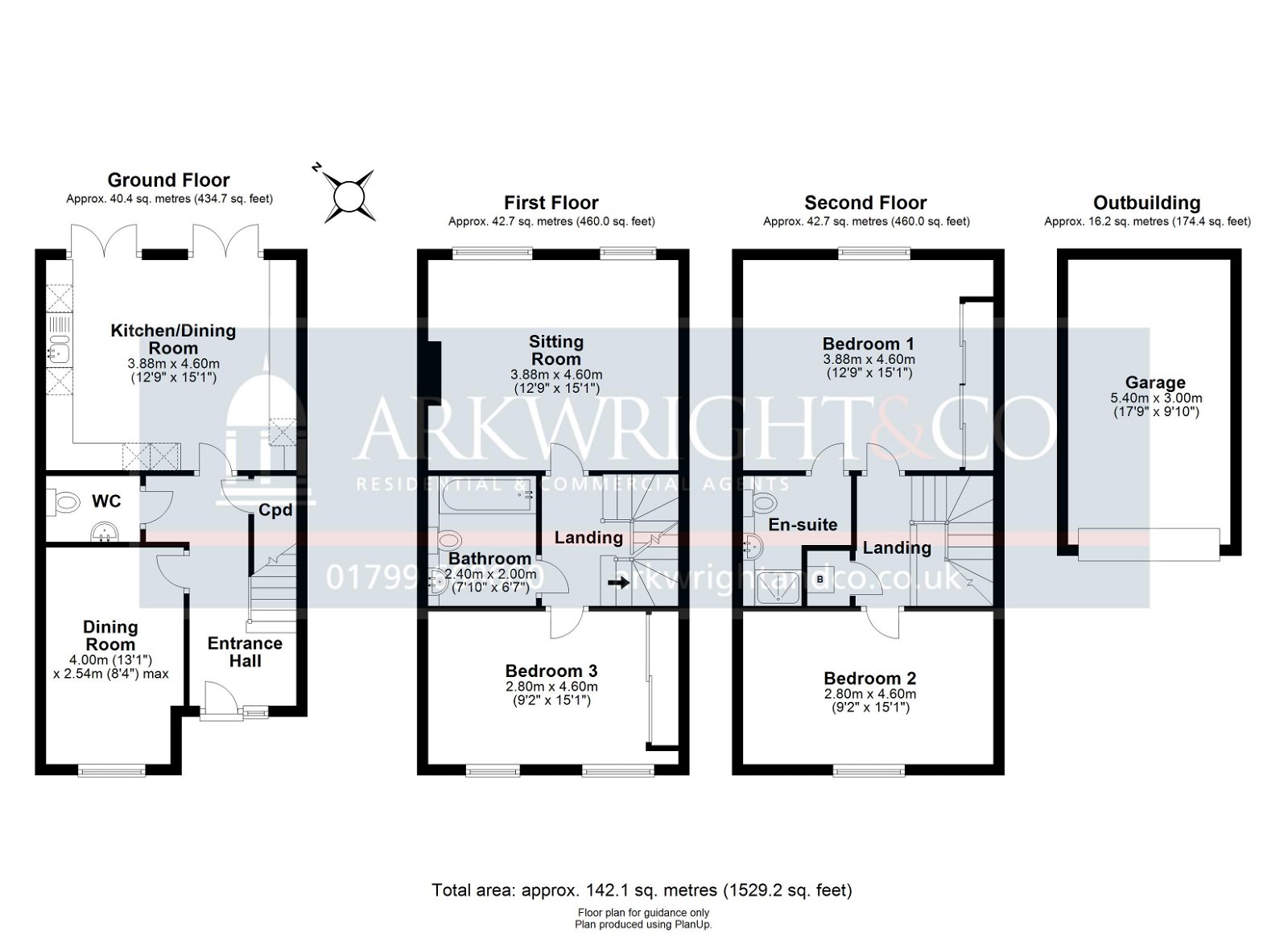- A superb three-bedroom, two-bathroom townhouse
- Spacious kitchen/ dining room
- Principal bedroom with ensuite
- Detached garage with off road parking
- Exclusive, gated development built in 2013
- Walking distance to the town centre
- Offered with no upward chain
- EPC: B / Council Tax Band: E
3 Bedroom Terraced House for sale in Saffron Walden
The Accommodation
In detail the property comprises a spacious entrance hallway where stairs rise to the first floor with stair lift, understair storage cupboard, cloakroom with W.C and wash hand basin and doors to the adjoining rooms. To the left sits a good size dining room with window to front aspect. The superb kitchen is fitted with an extensive range of base and eye level units with stone composite work surface over, incorporating induction hob with extractor hood over, built-in oven and combination microwave above, fridge and freezer, washing machine, dishwasher and twin bowl sink unit. A pair of double doors providing views and access to the private garden and terrace.
The first-floor landing has stairs rising to the second floor and doors to adjoining rooms. The generous sitting room is filled with natural light from the window to the rear aspect with views over the garden and surrounding area. There is a electric fire with mantle over. The third bedroom has a window to the front aspect and a range of built-in wardrobes with sliding doors. The family bathroom comprises panelled bath with independent shower over, WC, wash hand basin and heated towel rail.
The second-floor landing provides access to the airing cupboard housing the boiler and doors to the adjoining rooms. The principal bedroom has a window to the rear aspect with elevated views over the garden and surrounding area and benefits from an extensive range of fitted wardrobes with sliding doors. A door leads to the ensuite comprising shower enclosure, WC, wash hand basin and heated towel rail. Bedroom three has a window to front aspect.
Outside
The development is accessed via a gated entrance which has a telecom system to the house. The house is accessed via a block-paved driveway. To the front of the property there is a path with adjoining artificial lawn grass with hedging and shrub beds. To the rear of the property there is a paved terrace which is ideal for al fresco entertaining, with steps leading down to the main garden which is mainly laid to artificial lawn grass with further paving, timber shed and gated access to the parking area. The garage has an up and over door and parking space to the front.
Agents Note
Service Charge of £613.00 p.a.
Important information
This is a Freehold property.
This Council Tax band for this property E
Property Ref: 2695_865965
Similar Properties
3 Bedroom End of Terrace House | Guide Price £650,000
A charming, Grade II listed, three-bedroom character cottage located in the picturesque Castle Street, in the heart of S...
5 Bedroom Detached House | £650,000
Property located in Highfields Road, Caldecote
3 Bedroom Detached House | Guide Price £650,000
An attractive four-bedroom detached property which is beautifully presented throughout, in this slightly elevated positi...
4 Bedroom Semi-Detached House | Guide Price £660,000
£10,000 Stamp Duty contribution! A superb four-bedroom semi-detached new build home in the popular village of Elsenham....
4 Bedroom Semi-Detached House | Guide Price £675,000
A well- presented, 4-bedroom, semi-detached property which has been extended and renovated by the current owners. Ideall...
4 Bedroom Detached House | Guide Price £680,000
A charming four-bedroom, two-bathroom Grade II listed period property located in the picturesque village of Finchingfiel...

Arkwright & Co (Saffron Walden)
Saffron Walden, Essex, CB10 1AR
How much is your home worth?
Use our short form to request a valuation of your property.
Request a Valuation
