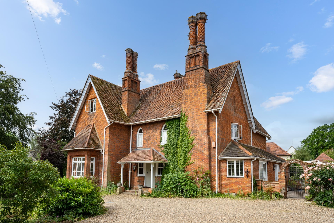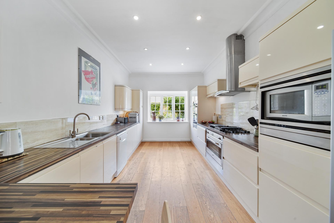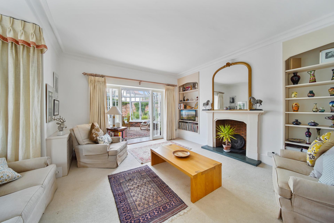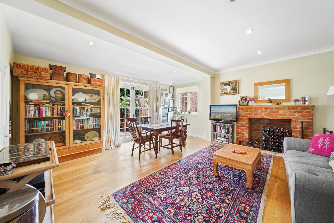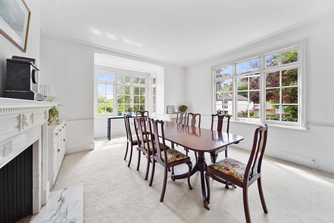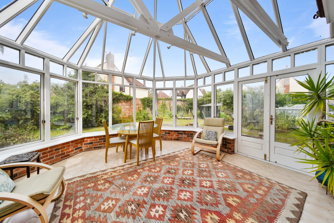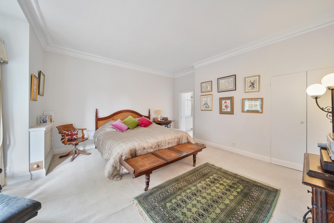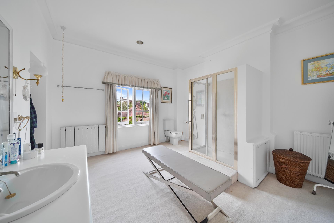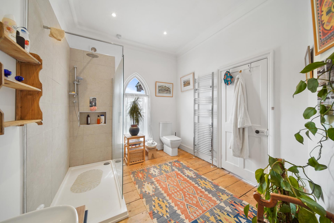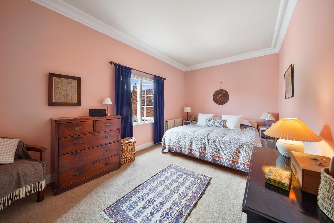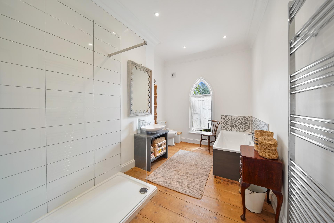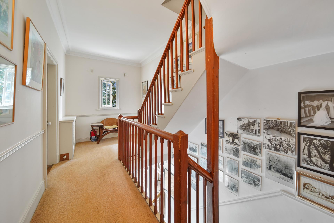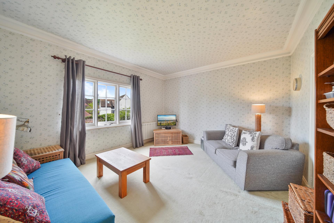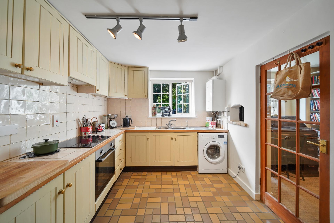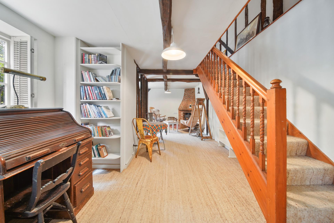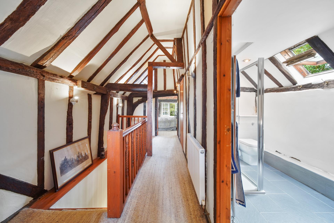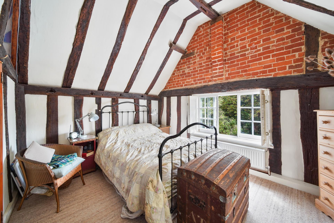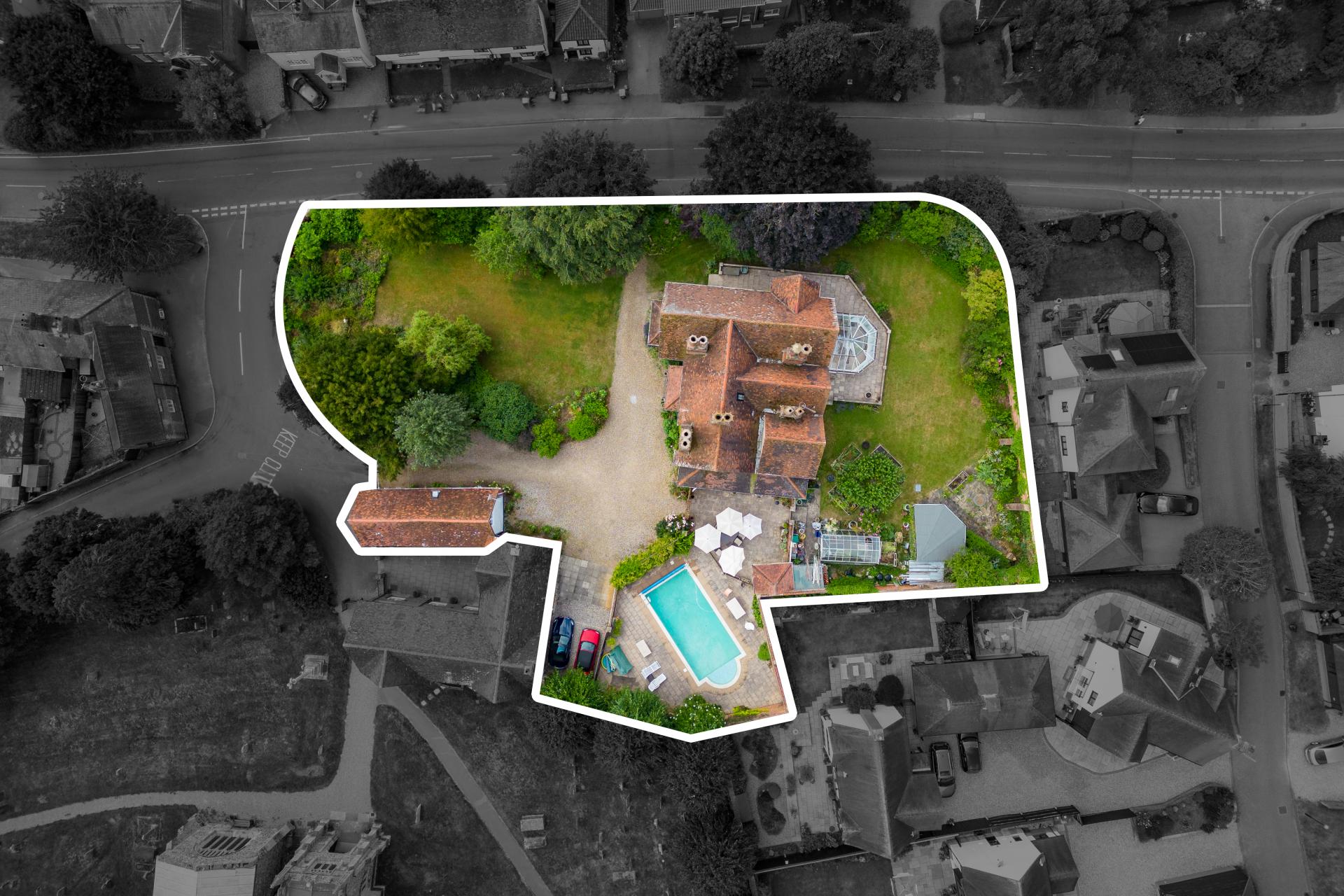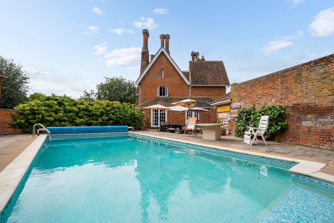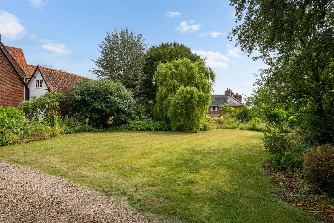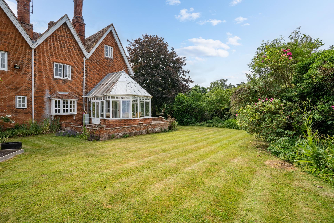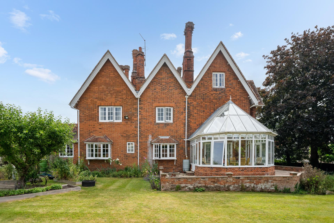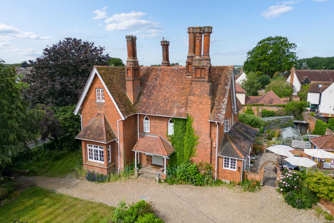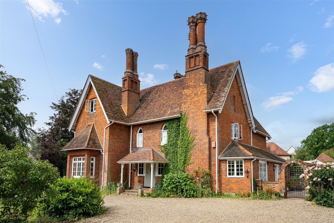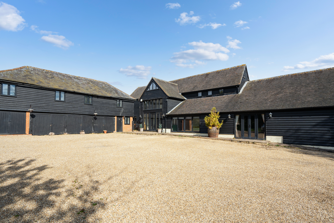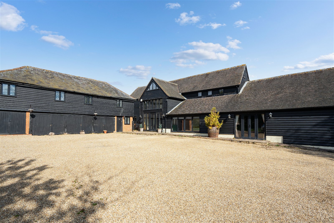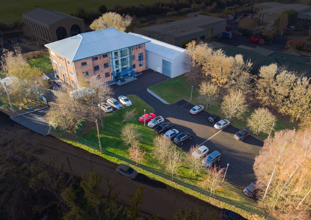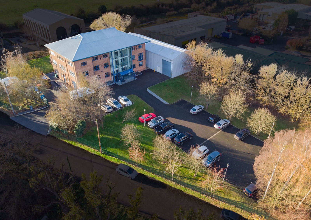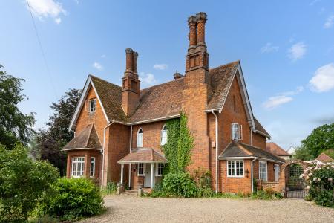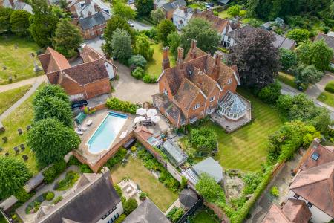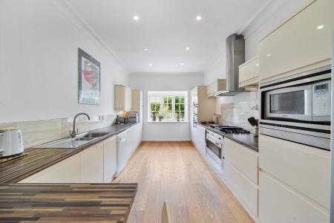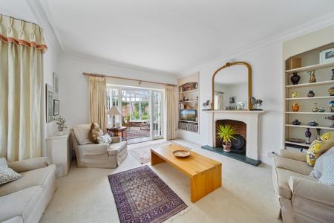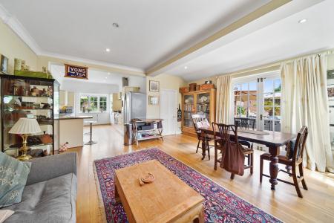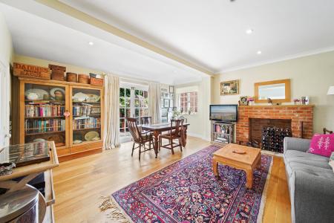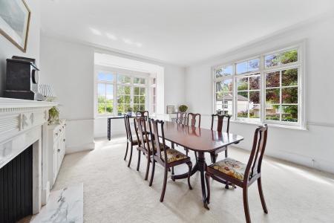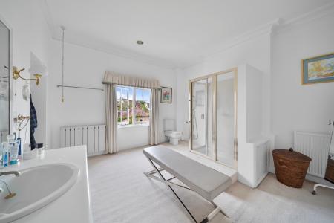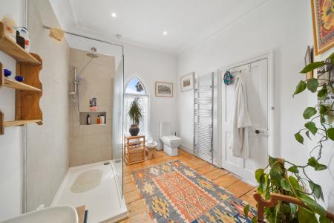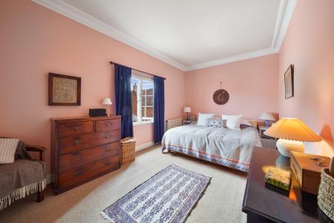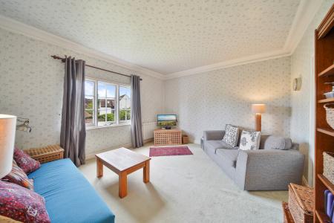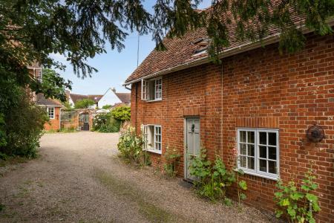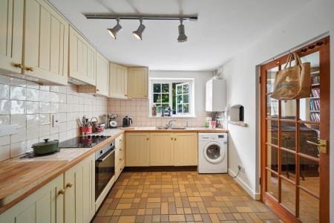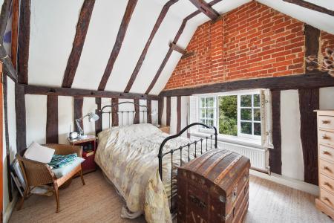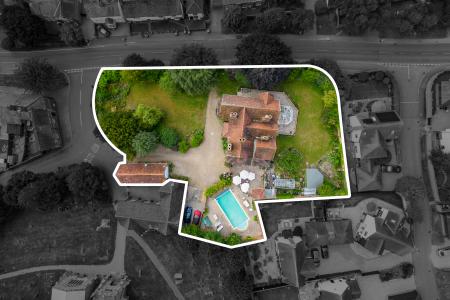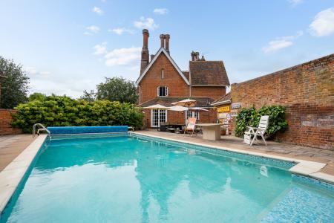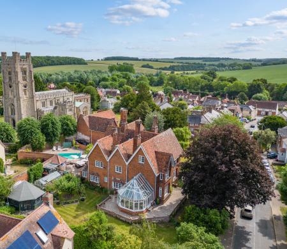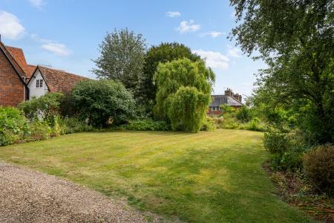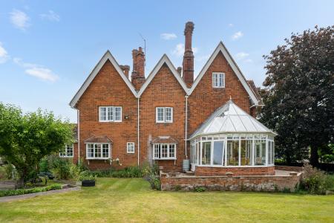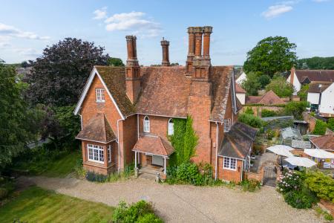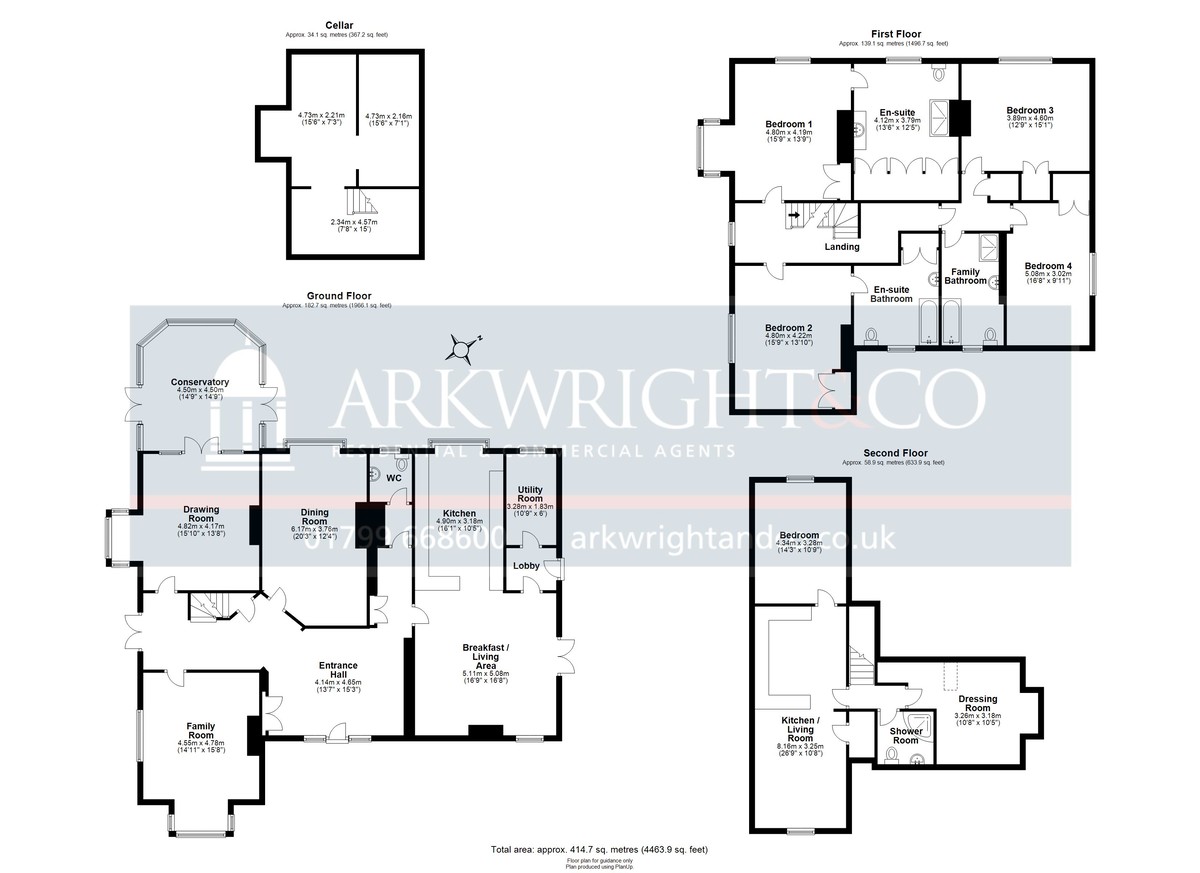- Substantial 6 bedroom detached family home
- Detached 2 bedroom cottage providing useful additional living space
- Grade II listed, period property
- Extending to approximately 4938.7 sqft.
- Enclosed garden extending to approximately ½ an acre, with heated swimming pool
- Located in the heart of the village close to train station
- A short walk to highly regarded, local schools
- Council Tax Band: G
7 Bedroom Detached House for sale in Saffron Walden
Parsonage House, is a beautiful and highly individual family home, providing a wonderful sense of space and grandeur. This stunning Grade II listed home is steeped in history and benefits from an array of features throughout, typical of its period, including tall ceilings, original fireplaces, exposed wood flooring, and large windows.
The ground floor, entered via an attractive entrance with canopy over the front door, comprises of an impressive entrance hallway, with exposed wood flooring, stairs rising to the first floor, French doors leading to the side garden, and a ground floor cloakroom off set. Further doors lead off to a drawing room with large bay window, fireplace with built in shelving either side, and French doors opening to the conservatory with vaulted glass ceiling and windows overlooking the attractive rear gardens. A dual aspect family room which also benefits from a large bay window, and a marble fireplace with built in cupboards to the side. There is also a dining room/study with a feature fireplace, attractive coving, and window to the rear aspect. There are useful cellar areas divided into 3 sections accessed from the rear hallway.
The kitchen/family/breakfast room is a superb open-plan living space, with exposed wood flooring and benefits from windows to the front, rear, and side aspects, including French doors leading out the enclosed side patio and swimming pool area. The modern kitchen area is fitted with a range of base and eye level units with wood-effect worktops and integrated oven, 5-burner gas hob with extractor fan over. Underfloor heating extends across the whole of this area. A separate utility room is fitted with further storage space and worktop, incorporating a butler sink. A rear lobby area provides access to the side and rear gardens.
On the first floor the property benefits from 2 large double bedrooms, both with ensuite bathrooms, leading off a good size landing area with window to the side aspect. The principal bedroom featuring a large bay window and built-in storage within its ensuite. A rear landing leads to 2 further bedrooms and a family bathroom.
The spacious second floor is currently arranged as a self contained flat incorporating a living area which combines a sitting area and kitchen, fitted with a range of storage cupboards, worktops, an oven, hob, and a fridge. A double bedroom adjoins to one side along with another bedroom and a shower room.
OUTSIDE
The property sits within attractive and mature walled gardens, accessed via automatic gates opening onto a generous gravelled driveway which provides parking for numerous vehicles. The enclosed gardens are laid mainly to lawn benefitting from a wide variety of mature plants, trees, shrubs, and bushes creating a wonderful peaceful setting. There is a private paved terrace to one side which incorporates a swimming pool to provide a wonderful area for entertaining in the summer months. In total the plot extends to approximately half an acre.
The property also benefits from a detached cottage within the grounds providing a useful independent living space. Yew Cottage is an attractive and well-appointed self-contained cottage, comprising of a living/dining room which benefits from exposed timers and an attractive brick fireplace with log burning stove inset. A kitchen which is fitted with a range of base and eye level units with worksurface over incorporating an integrated oven and electric hob. On the first floor there are two good size bedrooms, benefitting from exposed timbers and part vaulted ceilings, and a shower room and accessed off a part vaulted landing area.
Important information
Property Ref: 11202695_101747004556
Similar Properties
7 Bedroom Detached House | Guide Price £1,800,000
A beautiful and impressive detached, Grade II listed home with an abundance of character. It occupies a prominent positi...
5 Bedroom Barn Conversion | Guide Price £1,750,000
An impressive and highly individual, detached barn conversion with four bedrooms to the main building. Situated in a stu...
5 Bedroom Barn Conversion | Guide Price £1,750,000
An impressive and highly individual, detached barn conversion with four bedrooms to the main building. Situated in a stu...
Commercial Property | Offers in excess of £2,950,000
A rare opportunity to acquire an office / R&D building in the highly sought-after ‘Silicon Fen’ innovation & tech hub so...
Commercial Property | Offers Over £2,950,000
A rare opportunity to acquire an office / R&D building in the highly sought-after ‘Silicon Fen’ innovation & tech hub so...

Arkwright & Co (Saffron Walden)
Saffron Walden, Essex, CB10 1AR
How much is your home worth?
Use our short form to request a valuation of your property.
Request a Valuation
