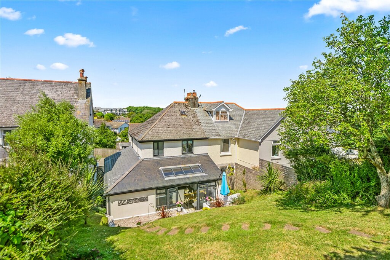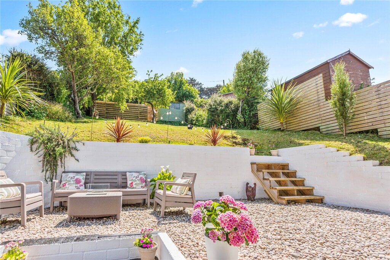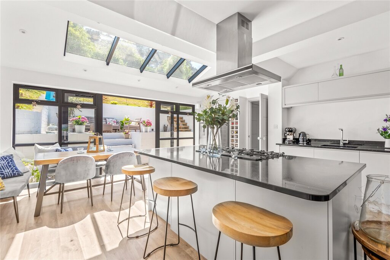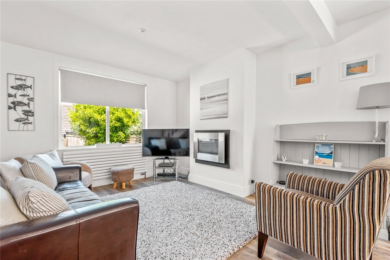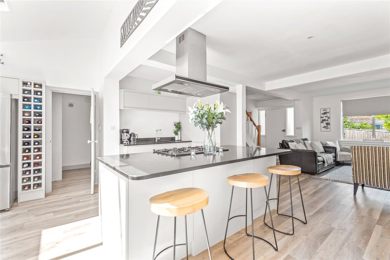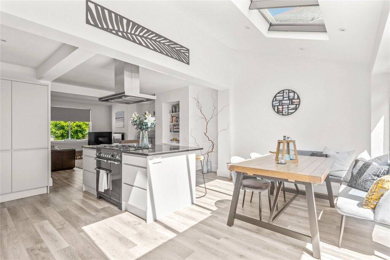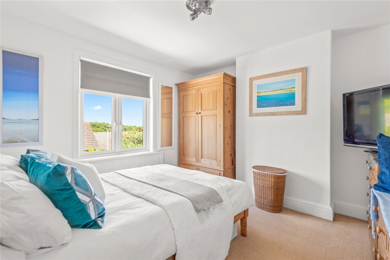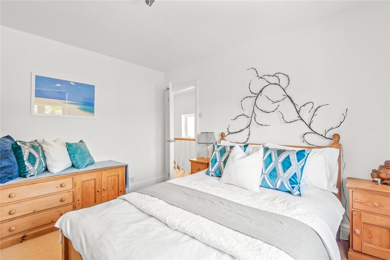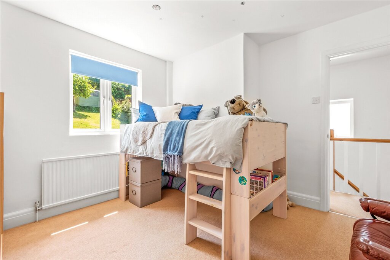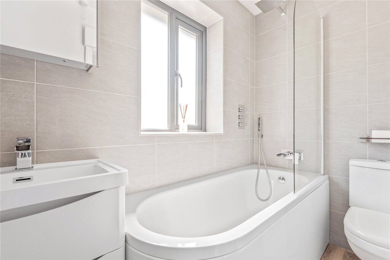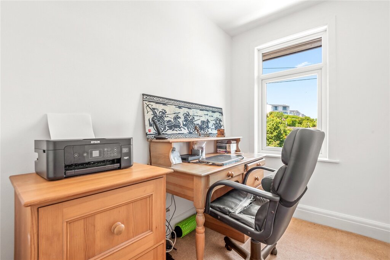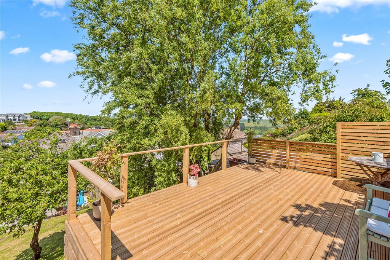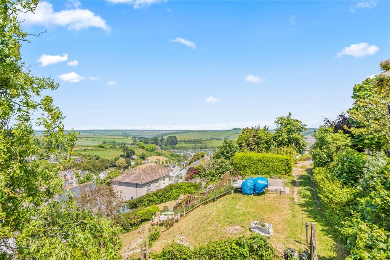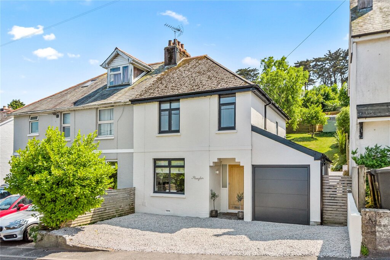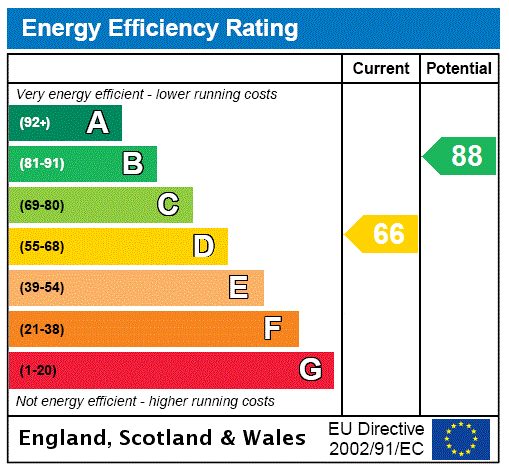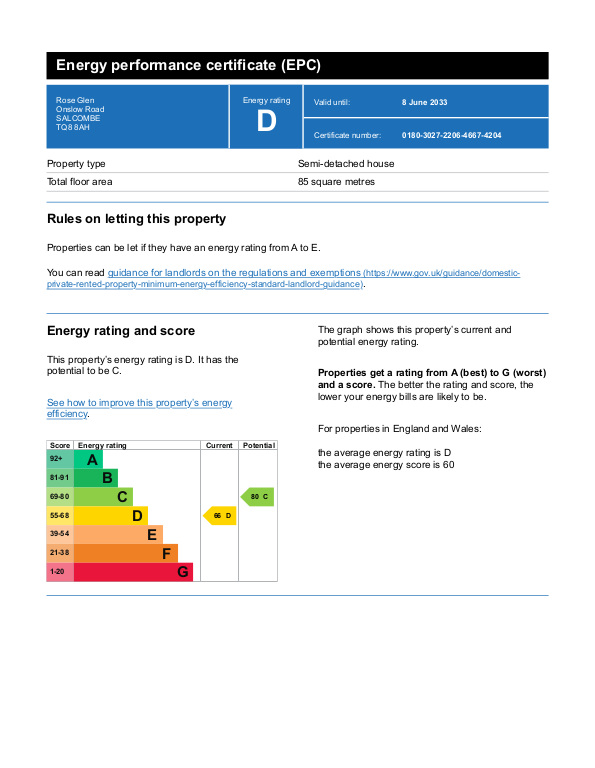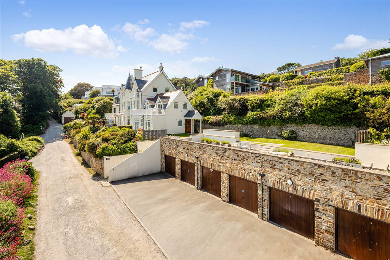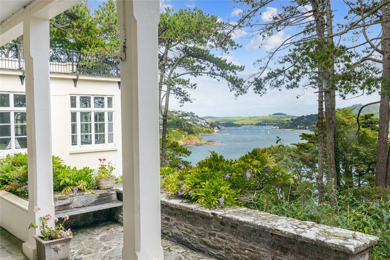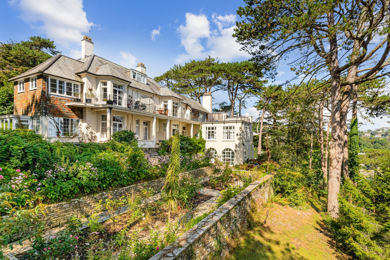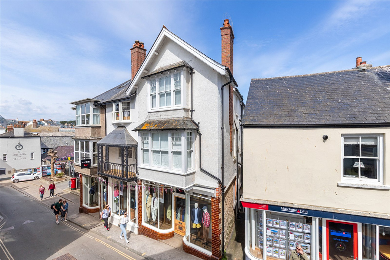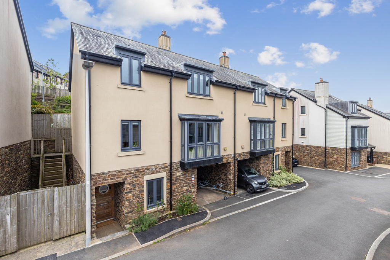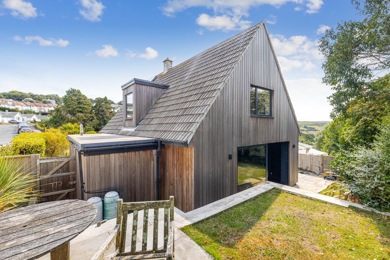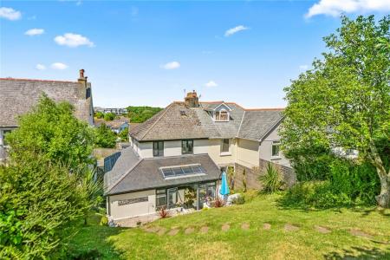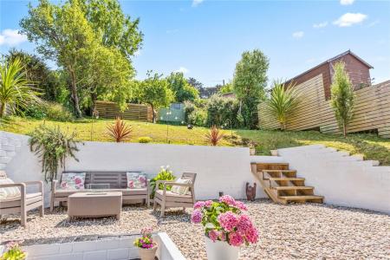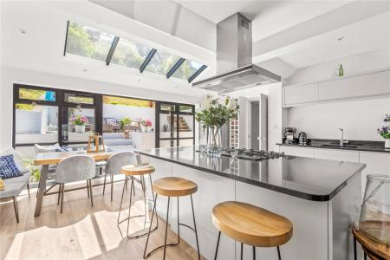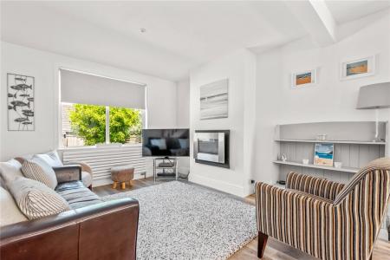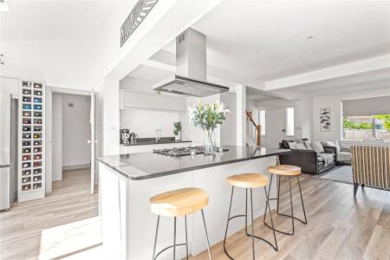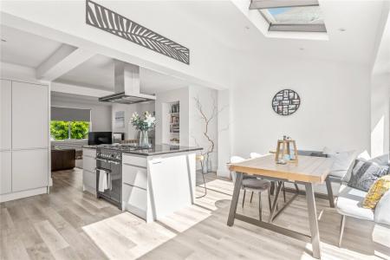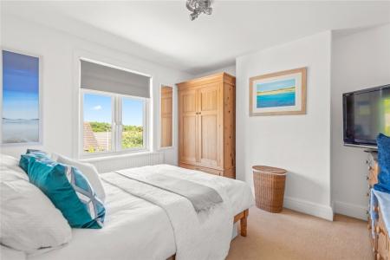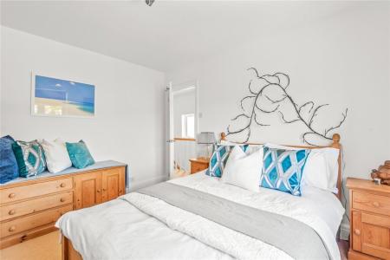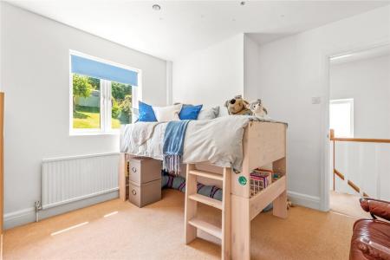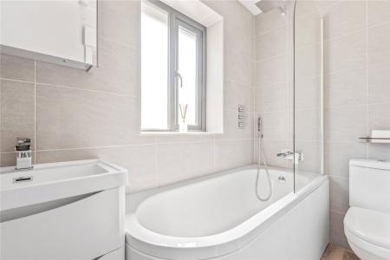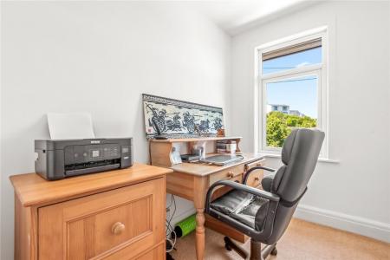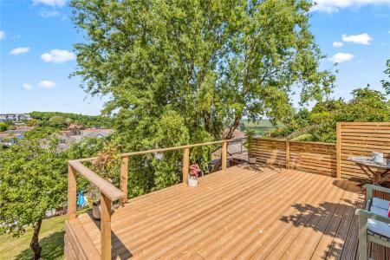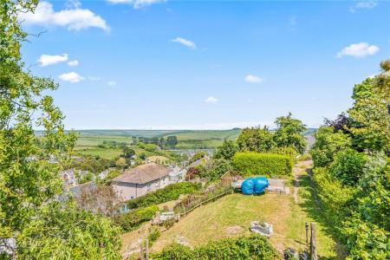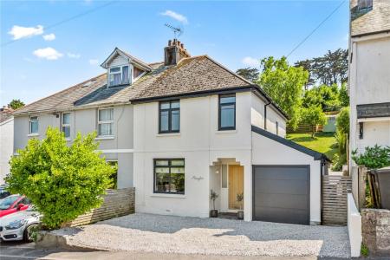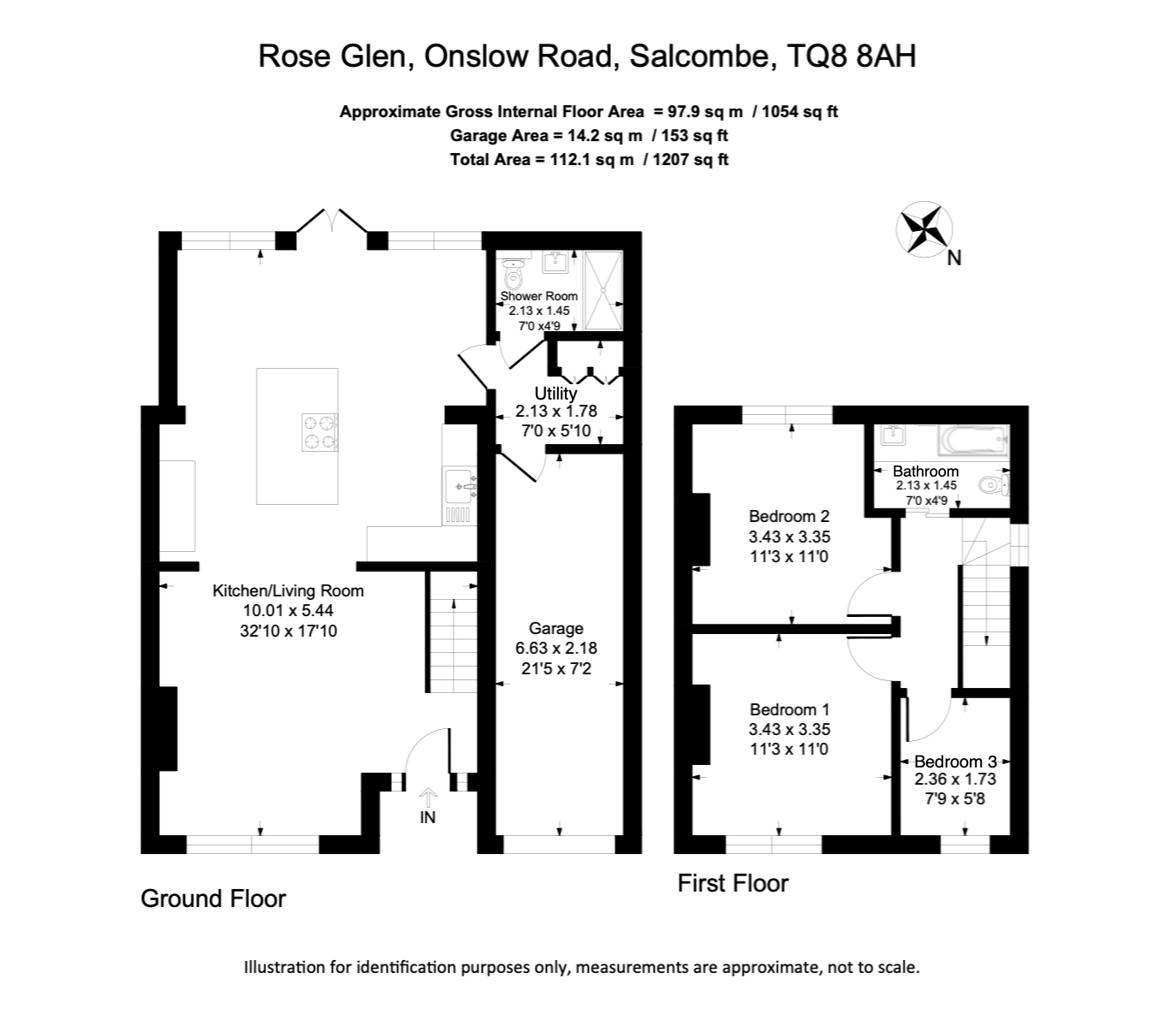- Beautifully presented throughout
- Recently modernised and extended
- Open plan kitchen/dining/living room
- 3 Bedrooms
- 2 Bathrooms
- Stunning gardens with south facing terrace
- Decking with Estuary views
- Garage and off-street parking
- Close to town centre and harbours
3 Bedroom Semi-Detached House for sale in Salcombe
Rose Glen makes an immediate impression the moment you step through the front door. This exquisite three bedroom home has been meticulously extended and refurbished to a high specification, blending contemporary design with elegance throughout. Perfectly positioned just a short walk from the centre of Salcombe, Rose Glen is the ideal balance of modern living and coastal charm.
Upon entering, you are welcomed by a spacious, open-plan living area, combining the lounge, kitchen, and dining space, all seamlessly connected with glass doors opening onto a sunny terrace. The extension features a striking glass roof that fills the room with natural light, offering delightful views of the expansive garden. The sleek, modern kitchen with a central island and comfortable dining area is perfect for both everyday family life and entertaining guests. A door from the kitchen leads to a large utility room and a downstairs shower room. From here, you also have access to the garage, currently used for storage, but with potential for further expansion to create additional living space. There is also the wonderful added bonus of underfloor heating in the kitchen, dining area, as well as the downstairs utility and shower room.
Upstairs, you'll find a modern family-sized bathroom with both a bath and shower, as well as two generously sized king bedrooms and a third bedroom, currently used as an office. The main bedroom enjoys picturesque views over Batson Creek.
The south-facing garden can be accessed through the glass doors in the dining area, leading to a spacious decked area at the top of the garden. From here, you can enjoy sweeping views over Batson Creek and the Kingsbridge Estuary, making this an ideal space for outdoor entertaining or relaxing in the evenings.
To the front of the property, there is a large off-street parking area with space for up to three cars.
Services
Mains electricity, water, gas, and drainage. Gas-fired central heating.
Fixtures and Fittings
All items in the written text of these particulars are included in the sale. All others are expressly excluded regardless of inclusion in any photographs. Purchasers must satisfy themselves that any equipment included in the sale of the property is in satisfactory order.
Viewings
Very strictly by appointment only through Marchand Petit (Salcombe Office) Tel: 01548 844473
Important Information
- This is a Freehold property.
Property Ref: 2638_JMQ732512
Similar Properties
3 Bedroom Flat | Guide Price £650,000
A stunning 3 bedroom apartment in a sought-after location, boasting breathtaking sea views and just a short walk from th...
2 Bedroom Flat | Guide Price £640,000
Discover the charm of this 2 bedroom apartment with a carport and off street parking. Enjoy stunning water views from yo...
3 Bedroom Flat | Guide Price £600,000
A spacious duplex 3 bedroom apartment in a superb early 20th-century property, overlooking Salcombe Estuary and close to...
2 Bedroom Maisonette | Guide Price £660,000
A stunning split-level maisonette in the centre of Salcombe High Street, right on the doorstep of Whitestrand Quay, offe...
4 Bedroom Semi-Detached House | Guide Price £695,000
A modern and beautifully presented semi-detached 4 bedroom house on the edge of Salcombe, offering a garage, carport par...
3 Bedroom Detached House | Guide Price £695,000
A stunning and bespoke 3 bedroom detached house in a sought-after residential location, boasting beautiful gardens, a ga...
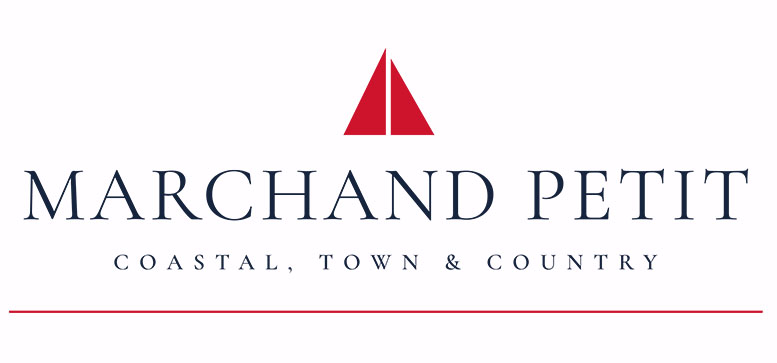
Marchand Petit (Salcombe)
24 Fore Street, Salcombe, Devon, TQ8 8ET
How much is your home worth?
Use our short form to request a valuation of your property.
Request a Valuation
