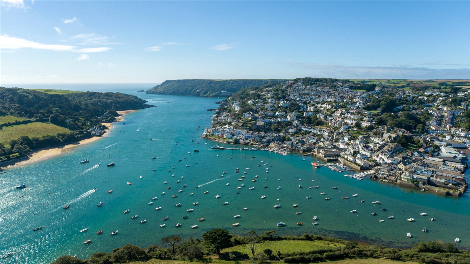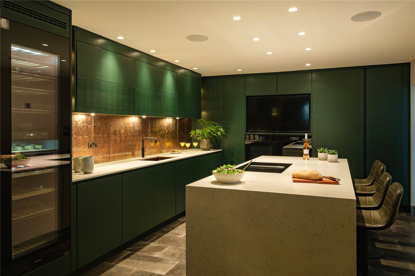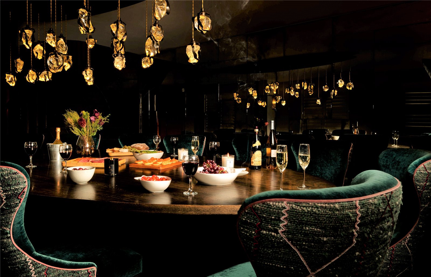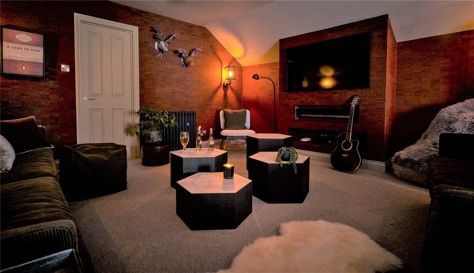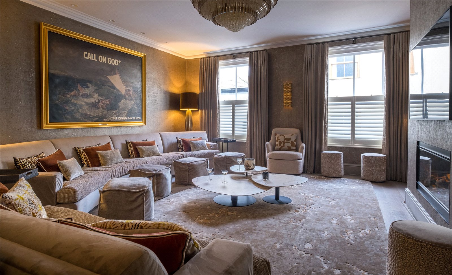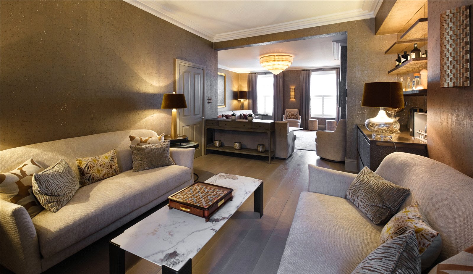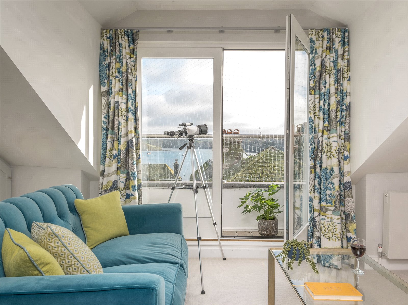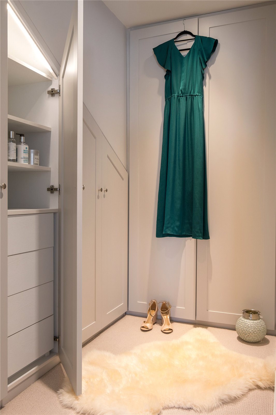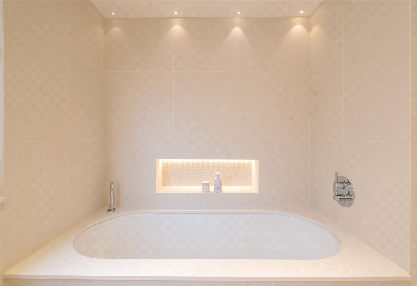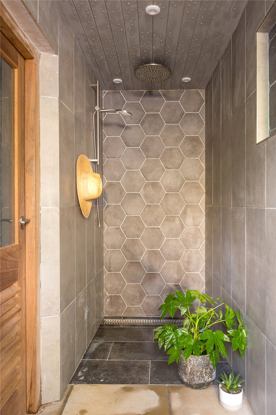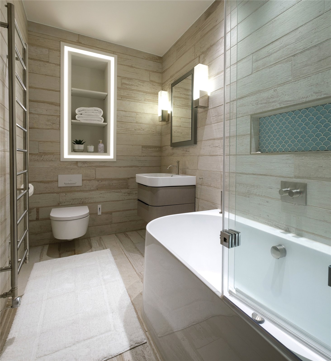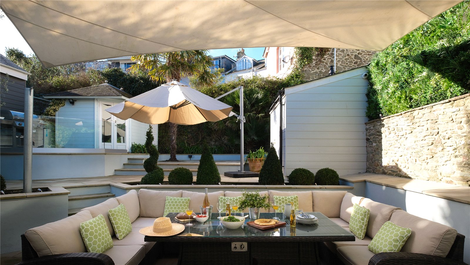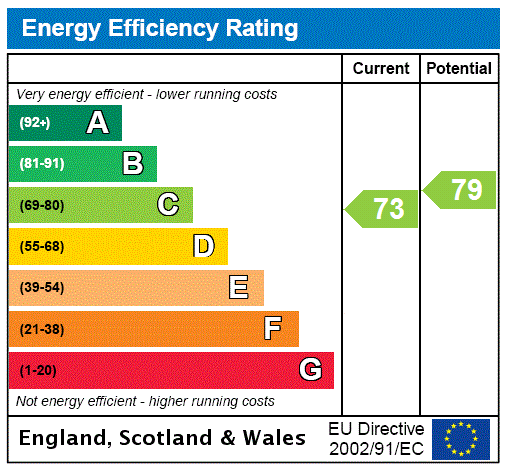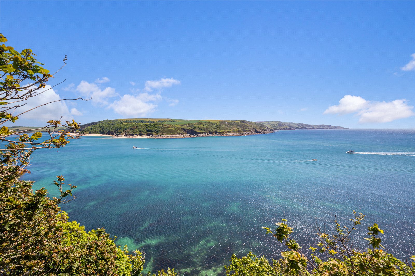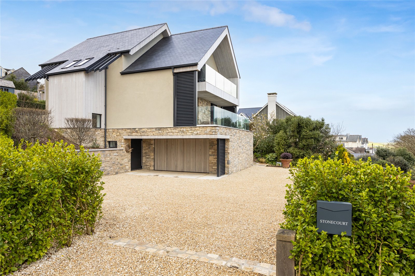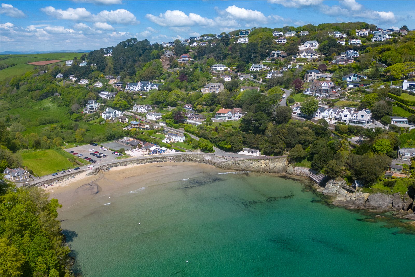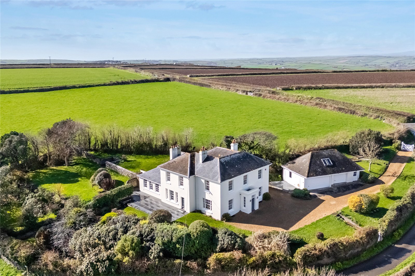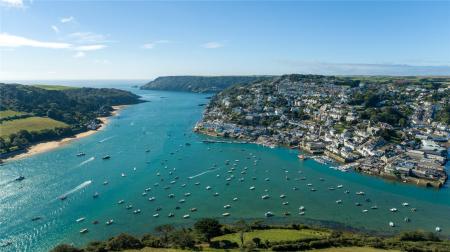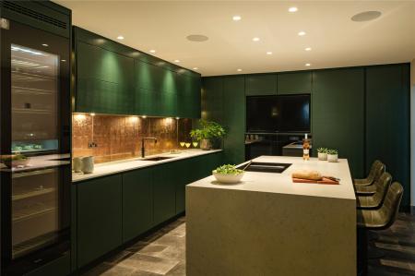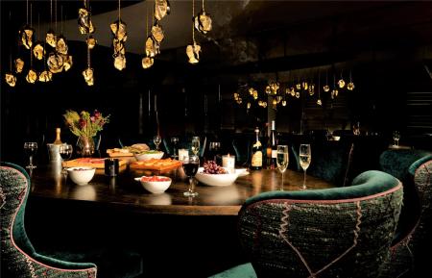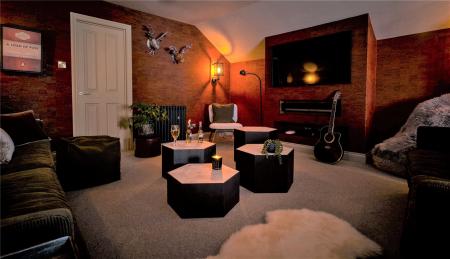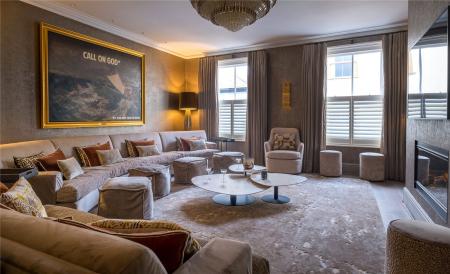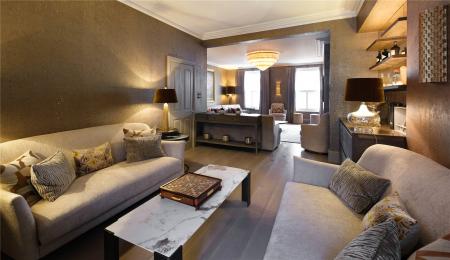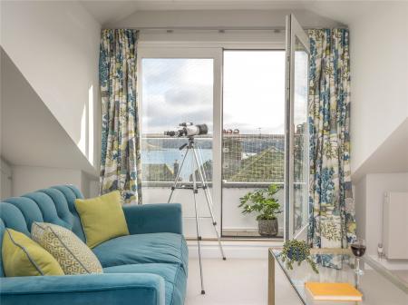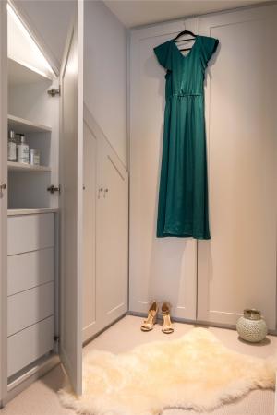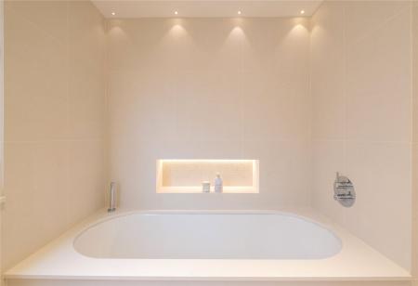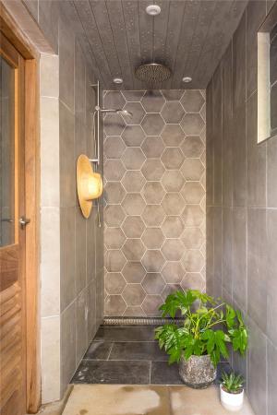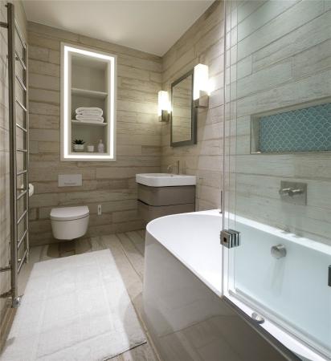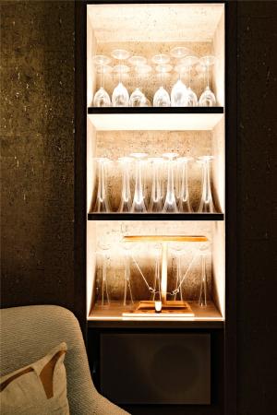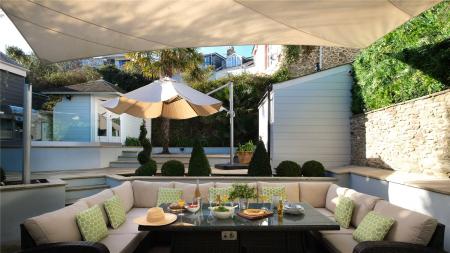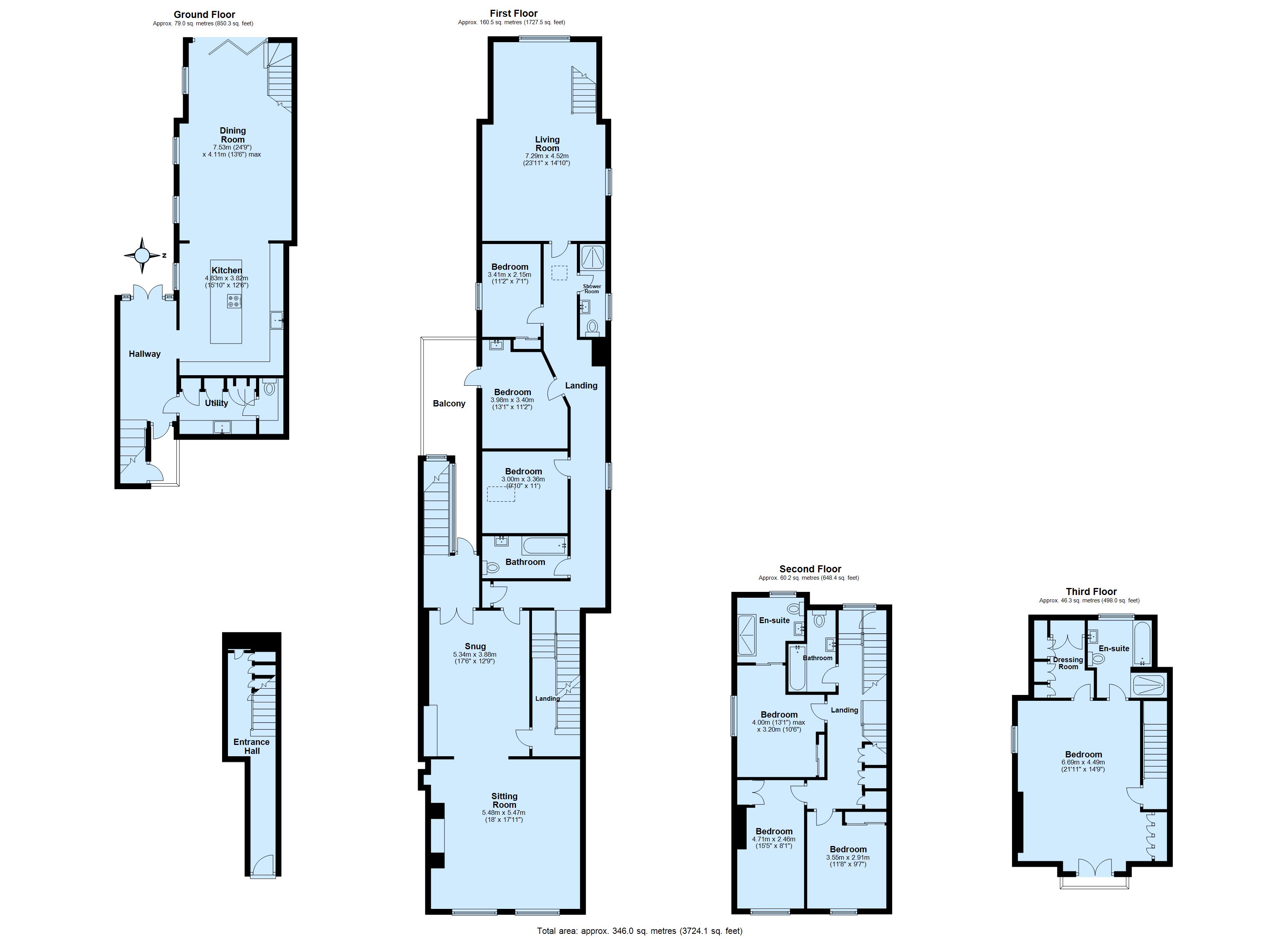- Central Location
- Luxurious Accommodation Throughout
- 7 Bedrooms
- 5 Baths/Shower Rooms
- Beautifully Appointed Kitchen with Island
- Dining Room Leading Out to West Facing Garden
- 2 Reception Rooms
- Top Floor Main Bedroom Suite with Stunning Estuary Views
- Landscaped West Facing Garden with Outbuilding
7 Bedroom Townhouse for sale in Salcombe
Behind an unassuming façade in the very heart of Salcombe stands an elegantly presented property with extensive spacious accommodation beautifully presented throughout with fabulous estuary views from the top floor.
Behind the unassuming façade of the very ordinary sounding 74 Fore Street sits one of Salcombe’s most extraordinary properties. Extending to more than 3,700sq.ft., this magnificent seven-bedroom townhouse has been extensively renovated by its present owners, turning two separate properties into one expansive and sophisticated family home. Just footsteps away from the harbour and mooring pontoons at Whitestrand Quay, and with views across the estuary and to the sandy beaches of East Portlemouth beyond from the upper floors, 74 Fore Street is a truly special find.
Fore Street is quite literally the beating heart of Salcombe and it is from here that you step into the entrance hall of number 74. The property’s seven bedrooms, five bathrooms and two reception rooms are arranged spaciously over three floors, each room given the same attention to detail and exceptional finish as the last. From the entrance, stairs lead to a stylish first-floor drawing room with feature fireplace and sash windows. French windows open to a sun terrace, with steps leading to a west-facing garden poised for entertaining.
Venturing downstairs from the entrance hallway leads you to the ground floor and its open-plan kitchen/dining room. A bespoke kitchen incorporates a vast central island and high-specification Miele appliances, while a dining room with seating for 12 people encourages dinner parties by the sea. This is a property made for entertaining and bi-fold doors from the dining area slide back to reveal a spacious sun terrace, landscaped to create various area in which to wine and dine throughout afternoon and evening.
A bespoke spiral staircase winds from the dining room to a sitting room on the first floor, to which there are also three double bedrooms, a family bathroom and shower room. Three further bedrooms sit on the second floor, one with ensuite shower room, along with a separate family shower room. Stairs lead to a top floor with mesmerising and ever-changing estuary and harbour views from the master bedroom, designed to opulently fill the whole floor with its sleeping space, dressing room and ensuite bathroom. In a twist of boutique hotel styling, French windows open from the bedroom to a balcony crying out for morning coffees with a view.
To say 74 Fore Street is central to Salcombe’s countless highlights would be an understatement. The family home sits at the heart of the beautiful estuary town; a mixture of independent boutiques rubbing shoulders with well-loved names like Musto, Helly Hansen and Busby & Fox just outside the front door. Salcombe was once a thriving fishing village and its harbour remains a hive of activity. It is just 30 metres from the property.
Known for its unusually temperate climate, rolling unspoilt countryside, hidden coves and spectacular hillsides, South Hams is one of the most coveted regions to call home and Salcombe is one of its gems. One of the most renowned sailing destinations in Europe, the coastal town provides a perfect cruising base from which to explore France, the Channel Islands and the beautiful harbours and creeks of the West Country. Salcombe Estuary itself is dotted with sandy beaches, coves and sheltered anchorages, all of which make it an excellent base for dingy sailing, water sports and boating too.
One of the most sought-after waterfront locations in the UK, Salcombe offers a dream setting for this fabulous home.
As this property is holiday let there may be bookings that will need to be honoured and we can put any interested party in touch with the letting agent concerned.
Important information
This is a Freehold property.
Property Ref: 60181_SAL180030
Similar Properties
Sharpitor, Salcombe, Devon, TQ8
5 Bedroom Detached House | Offers Over £2,500,000
IS THIS THE BEST VIEW IN SALCOMBE....? A stunning detached new build contemporary cliff top residence with 180 degrees p...
St. Dunstans Road, Salcombe, Devon, TQ8
4 Bedroom Detached House | Guide Price £2,450,000
This striking contemporary home has been designed to work in perfect harmony with the natural landscape that it surround...
Sunnycliff, Cliff Road, Salcombe, TQ8
2 Bedroom Apartment | Guide Price £1,950,000
A fabulous first floor waterfront apartment with stunning panoramic estuary, beach and sea views. 2 Double bedrooms, 2 B...
Beadon Road, Salcombe, Devon, TQ8
7 Bedroom Detached House | Guide Price £2,750,000
An historic Grade II listed 5 bedroomed former Mill House and detached 2 bedroomed stone barn set in an idyllic and peac...
5 Bedroom Detached House | Guide Price £2,750,000
A stylish and well presented 5 bedroomed detached Edwardian house which benefits from an elevated position above Salcomb...
East Portlemouth, Salcombe, Devon, TQ8
6 Bedroom Detached House | Guide Price £2,750,000
A magnificent mid-19th Century residence in a uniquely beautiful position close to the sandy beaches of East Portlemouth...
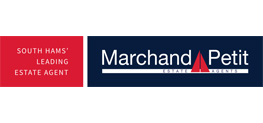
Marchand Petit (Salcombe)
24 Fore Street, Salcombe, Devon, TQ8 8ET
How much is your home worth?
Use our short form to request a valuation of your property.
Request a Valuation
