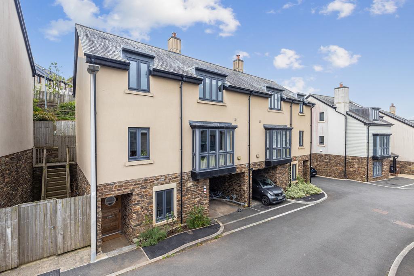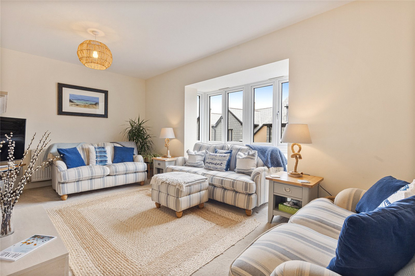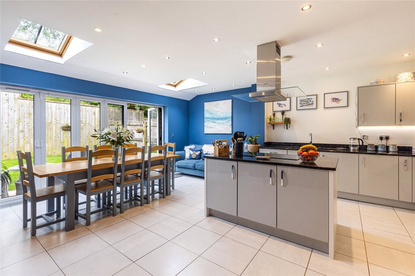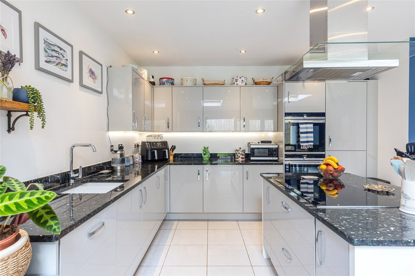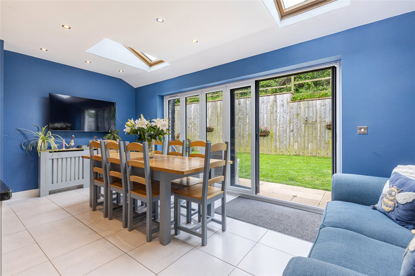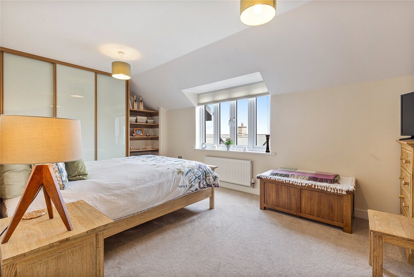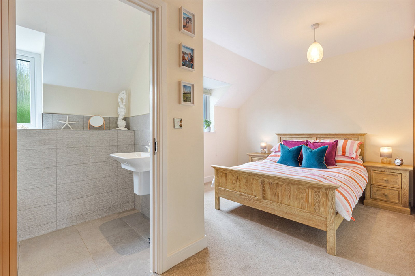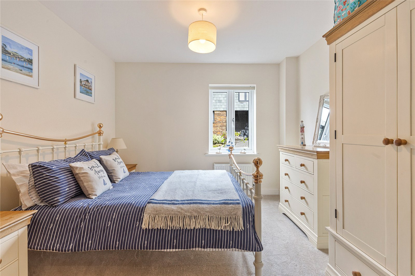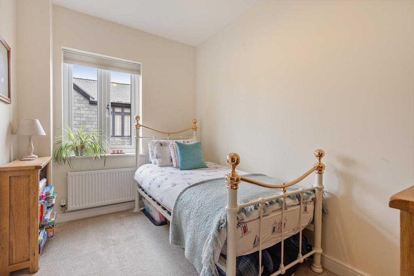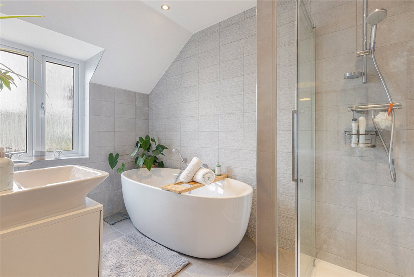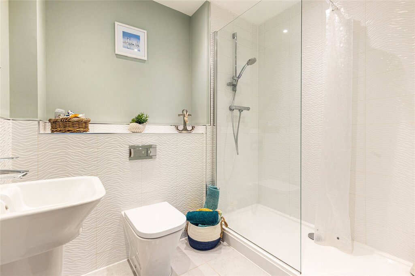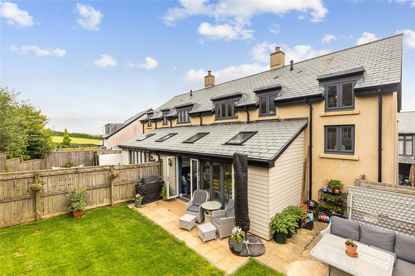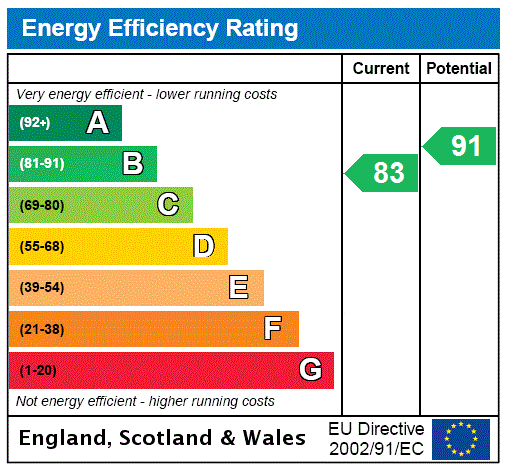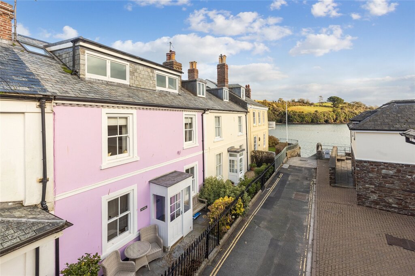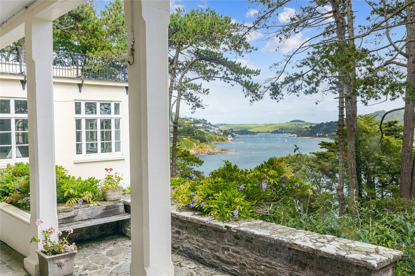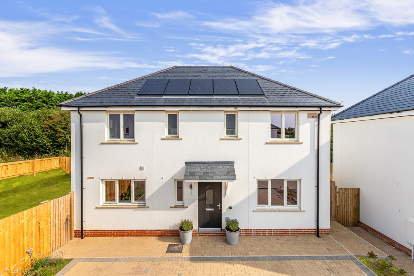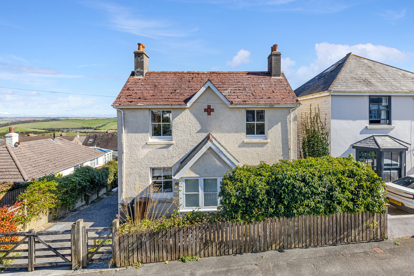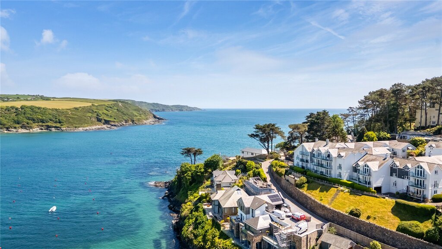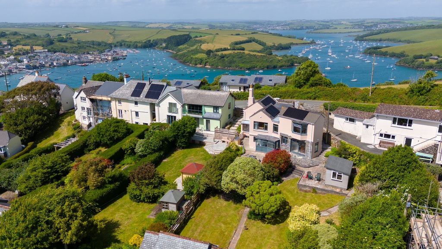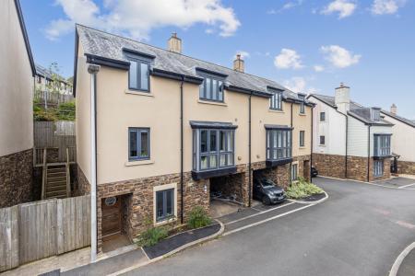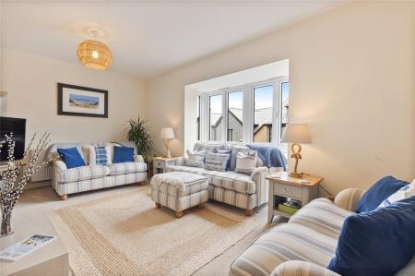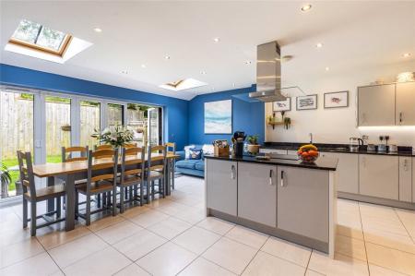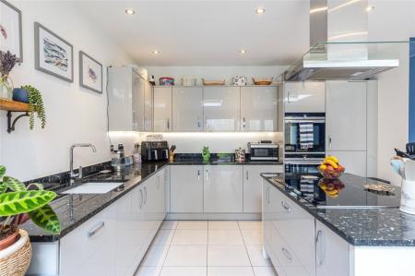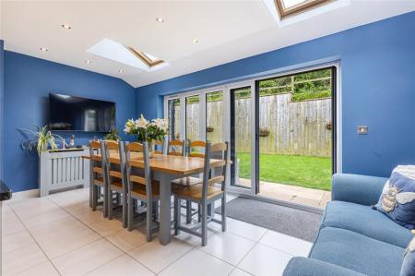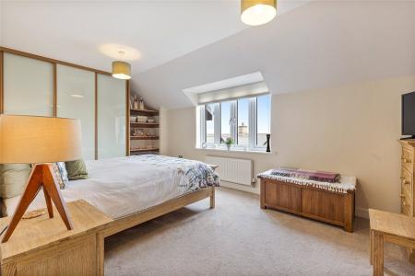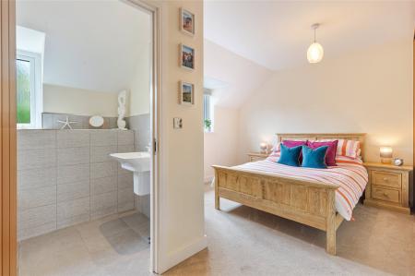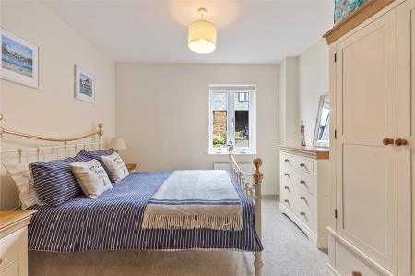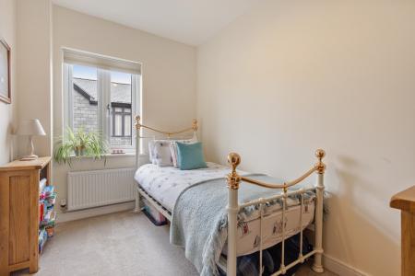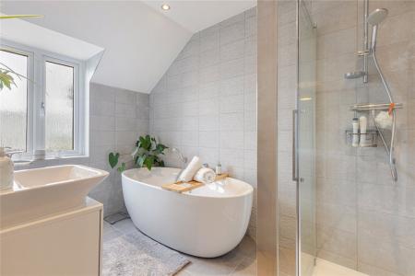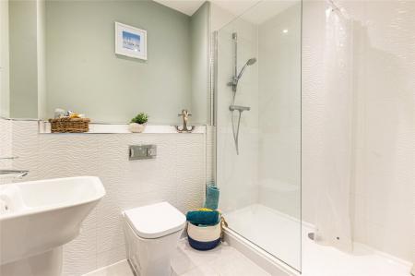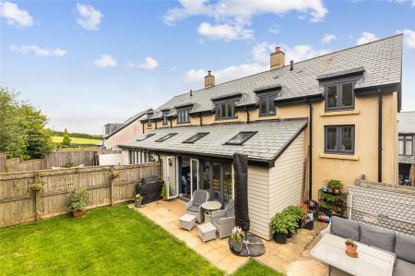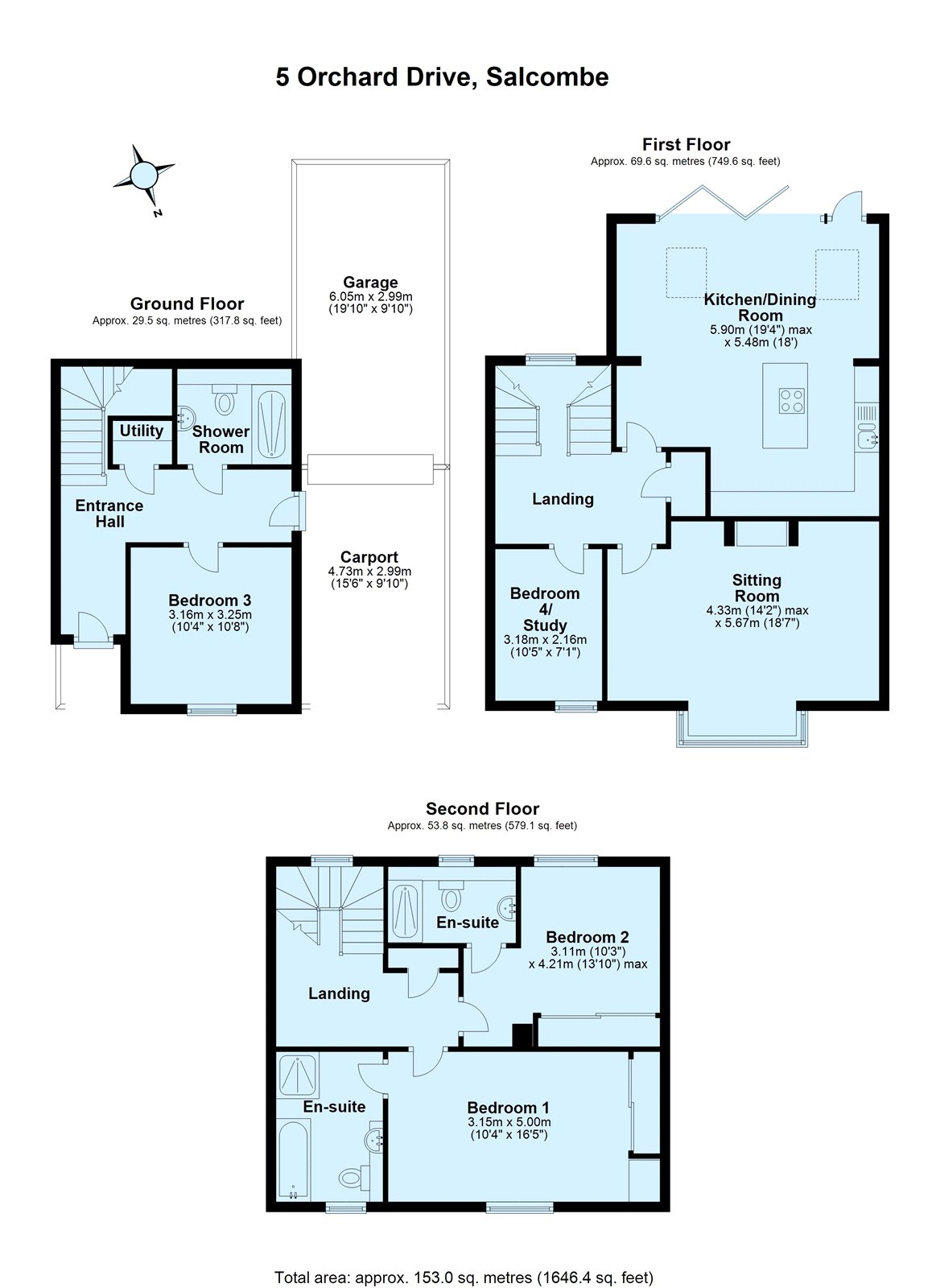- Modern and spacious family home
- High specification throughout
- Wonderful open plan living with bi-fold doors out to garden and terrace
- Beautifully appointed kitchen with integrated appliances
- Sitting room with wood burning stove
- Study/bedroom 4
- 3 Double bedrooms
- Family bathroom plus 2 en-suites
- Flexible accommodation
- Garage, carport and garden
4 Bedroom Semi-Detached House for sale in Salcombe
5 Orchard Drive is an impressive and beautifully presented family home, occupying an elevated position on the outskirts of Salcombe. Finished to a high specification throughout, this superb property offers spacious, versatile accommodation, a garage, carport, and a low maintenance rear garden. Light filled and traditionally styled, it’s ideal as a permanent residence or a generous holiday home - just a short walk from the town centre and harbours.
Arranged over three floors, the well-designed layout places the main living spaces on the first floor. Here, a spectacular open-plan kitchen and dining area features bi-fold doors opening onto a south-facing sun terrace, perfect for indoor-outdoor living. A bright and elegant sitting room with a large bay window and feature fireplace adds to the sense of space and comfort. This floor also includes a flexible study or fourth bedroom, ideal for home working or guests.
On the ground floor, a welcoming entrance hall leads to a spacious double bedroom, a contemporary shower room, and a practical utility room. The second floor features two generously sized double bedrooms, both with built-in wardrobe space and en suite facilities, offering privacy and comfort for family members or guests. One of these is the master bedroom, which enjoys an en suite with a freestanding bath and separate shower. The landing on this floor is currently used as a home office, taking advantage of the natural light and peaceful surroundings.
Outside, the property benefits from a private carport and an attached garage. To the rear, a south-facing, low maintenance garden is mainly laid to lawn and complemented by a paved sun terrace, perfect for al fresco dining and entertaining..
Services
Mains electricity, gas, water, and drainage. Gas central heating.
Fixtures and Fittings
All items in the written text of these particulars are included in the sale. All others are expressly excluded regardless of inclusion in any photographs. Purchasers must satisfy themselves that any equipment included in the sale of the property is in satisfactory order.
Viewings
Very strictly by appointment only through Marchand Petit (Salcombe Office) Tel: 01548 844473
Important Information
- This is a Freehold property.
Property Ref: 2638_JMQ752817
Similar Properties
3 Bedroom Maisonette | Guide Price £650,000
A wonderful 3 bedroom maisonette in a prime location, offering stunning views towards Salcombe Estuary. This cosy proper...
2 Bedroom Flat | Guide Price £640,000
Discover the charm of this 2 bedroom apartment with a carport and off street parking. Enjoy stunning water views from yo...
Alston Rise, Malborough, Kingsbridge, Devon
4 Bedroom Detached House | Guide Price £599,950
Finished to an exceptional standard, 15 Alston Rise is a stunning four-bedroom home set within the heart of an exclusive...
3 Bedroom Detached House | Guide Price £725,000
A rare opportunity to acquire a charming detached 3 bedroom home in one of Salcombe’s most desirable locations, complete...
2 Bedroom Flat | Guide Price £750,000
An immaculately presented 2 bedroom apartment perched above South Sands beach with panoramic coastal views, private balc...
5 Bedroom Detached House | Guide Price £780,000
A beautifully maintained, character-rich coastal home offering outstanding views, flexible accommodation, and excellent...
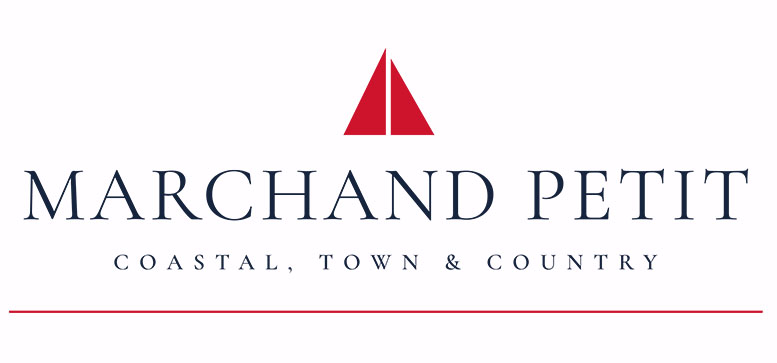
Marchand Petit (Salcombe)
24 Fore Street, Salcombe, Devon, TQ8 8ET
How much is your home worth?
Use our short form to request a valuation of your property.
Request a Valuation
