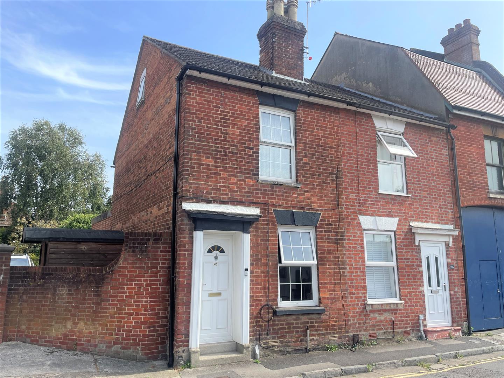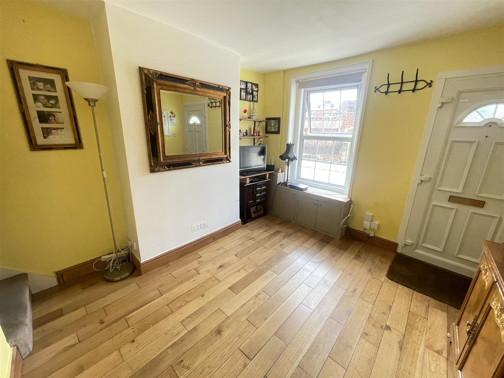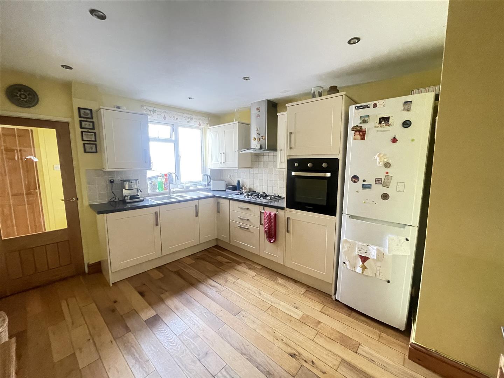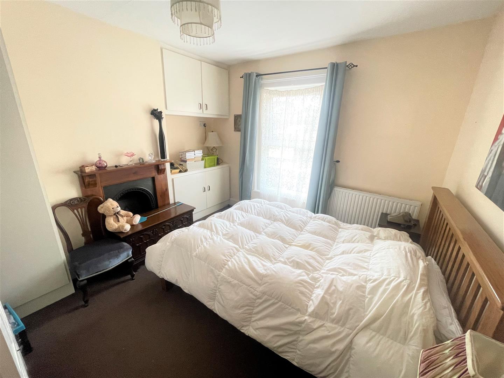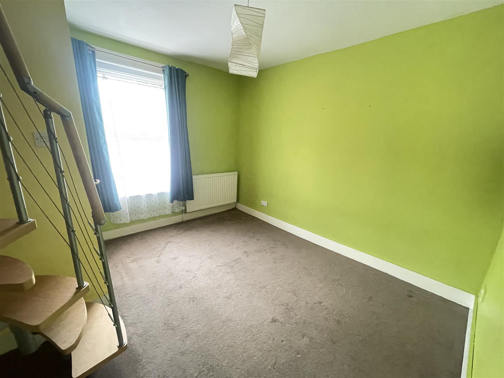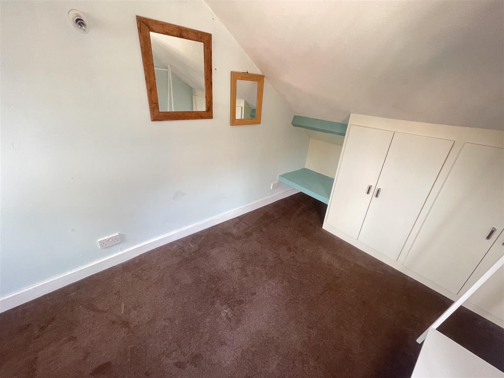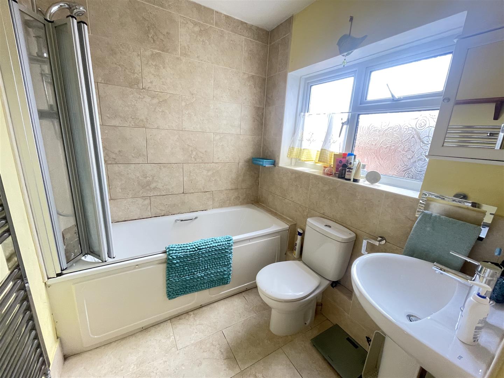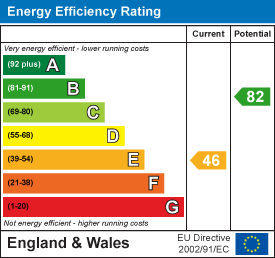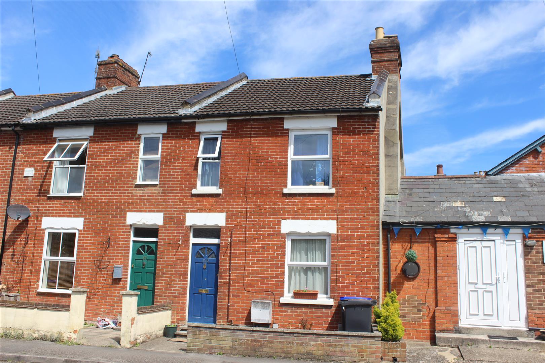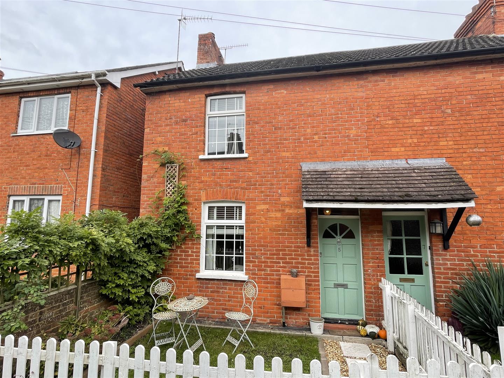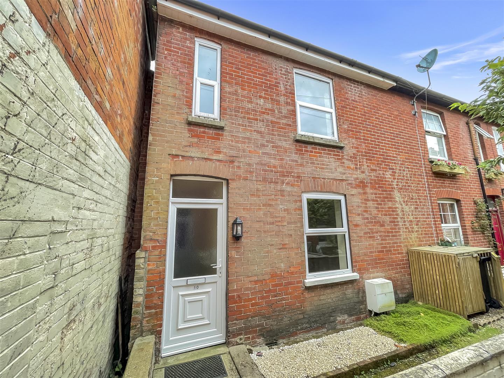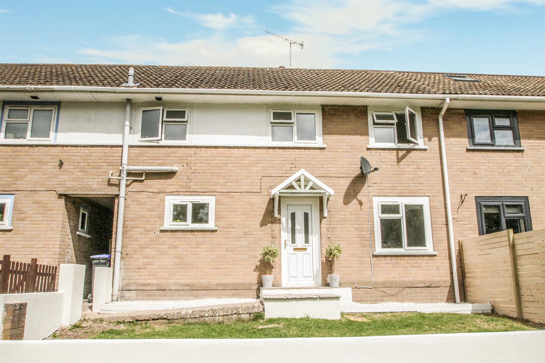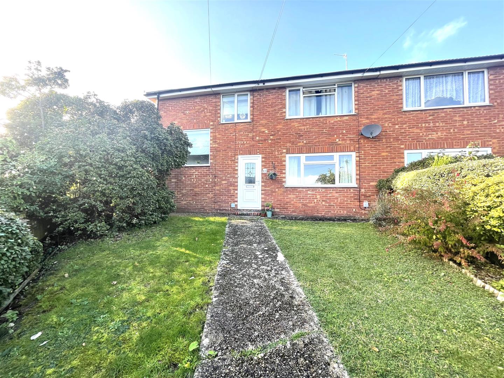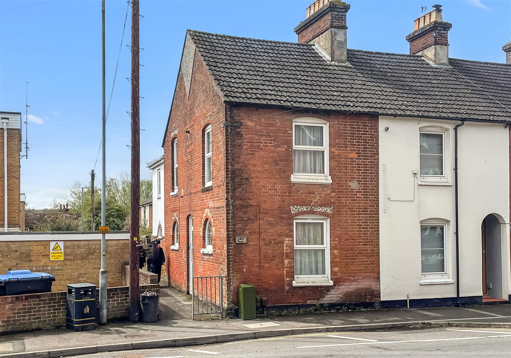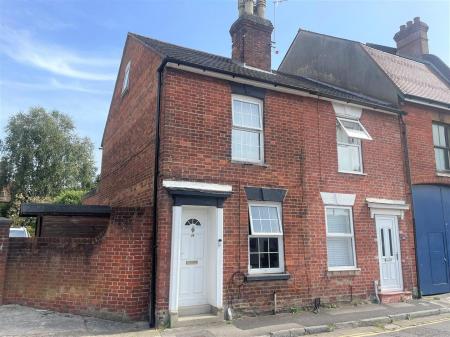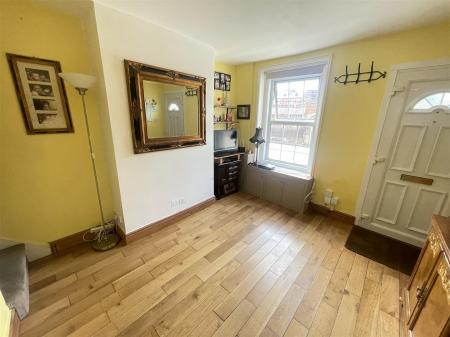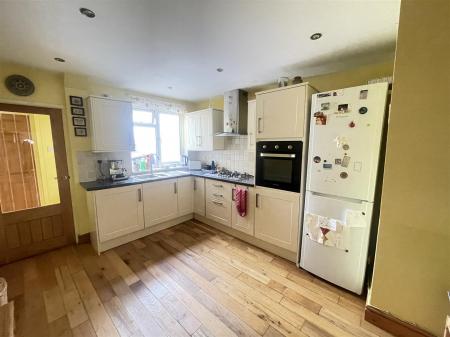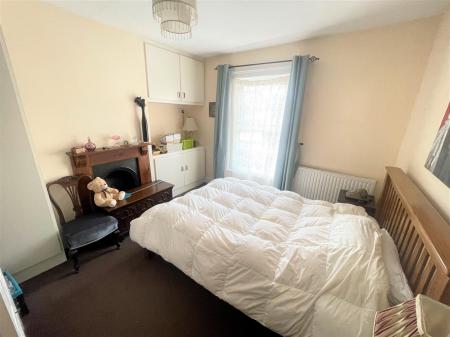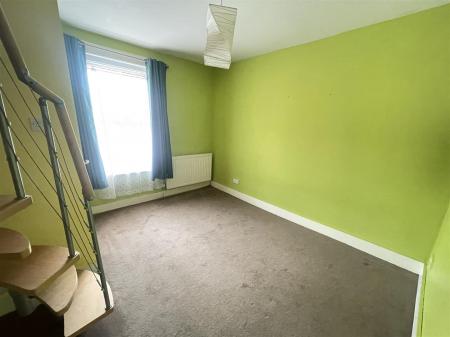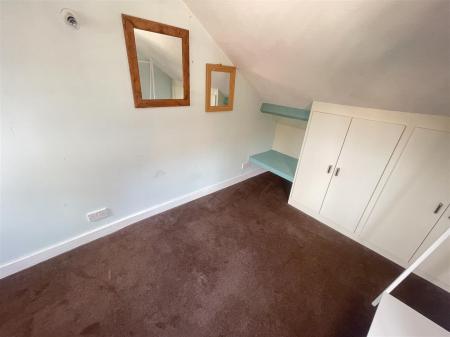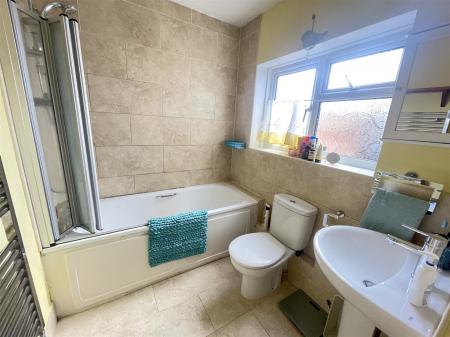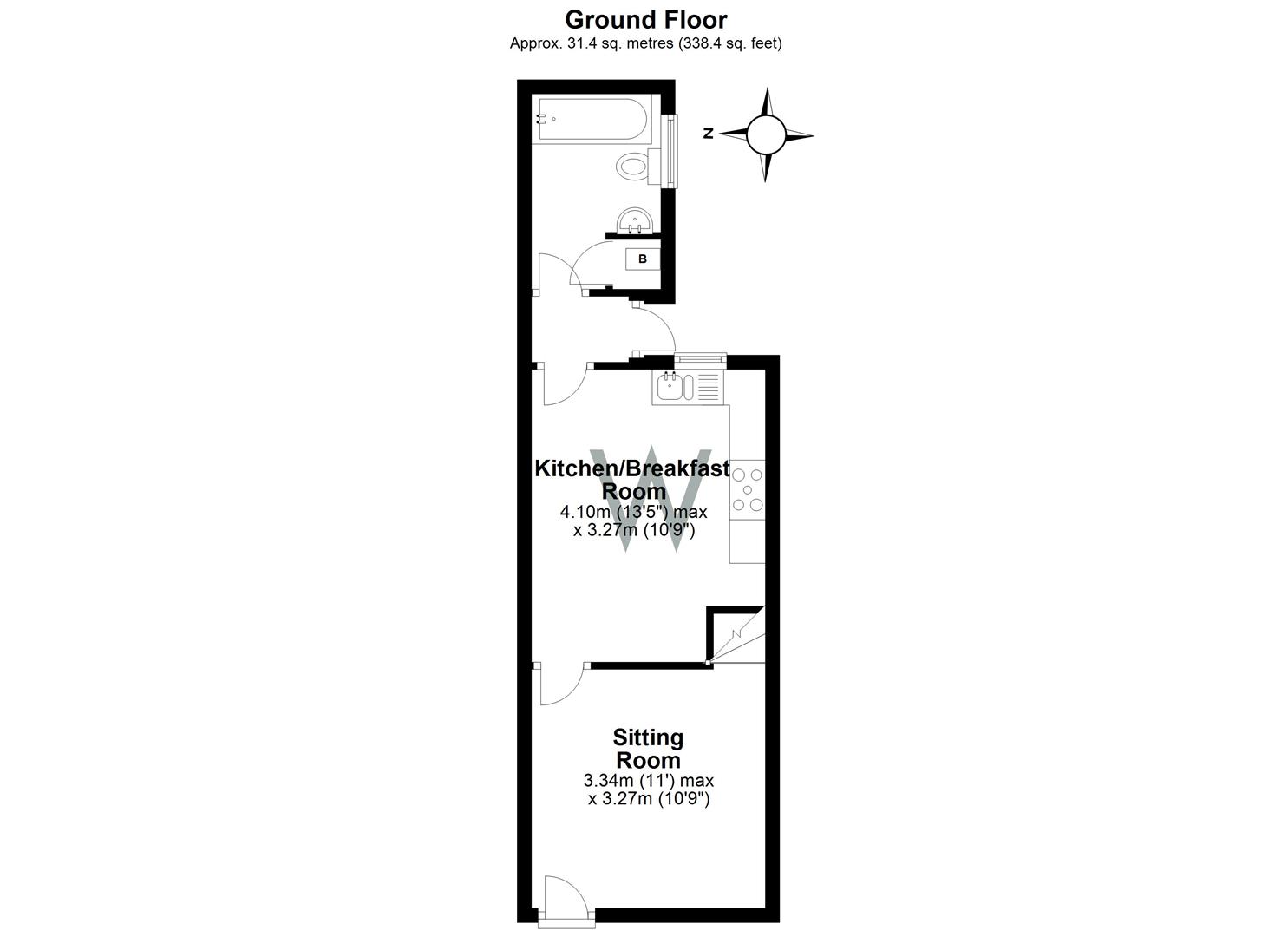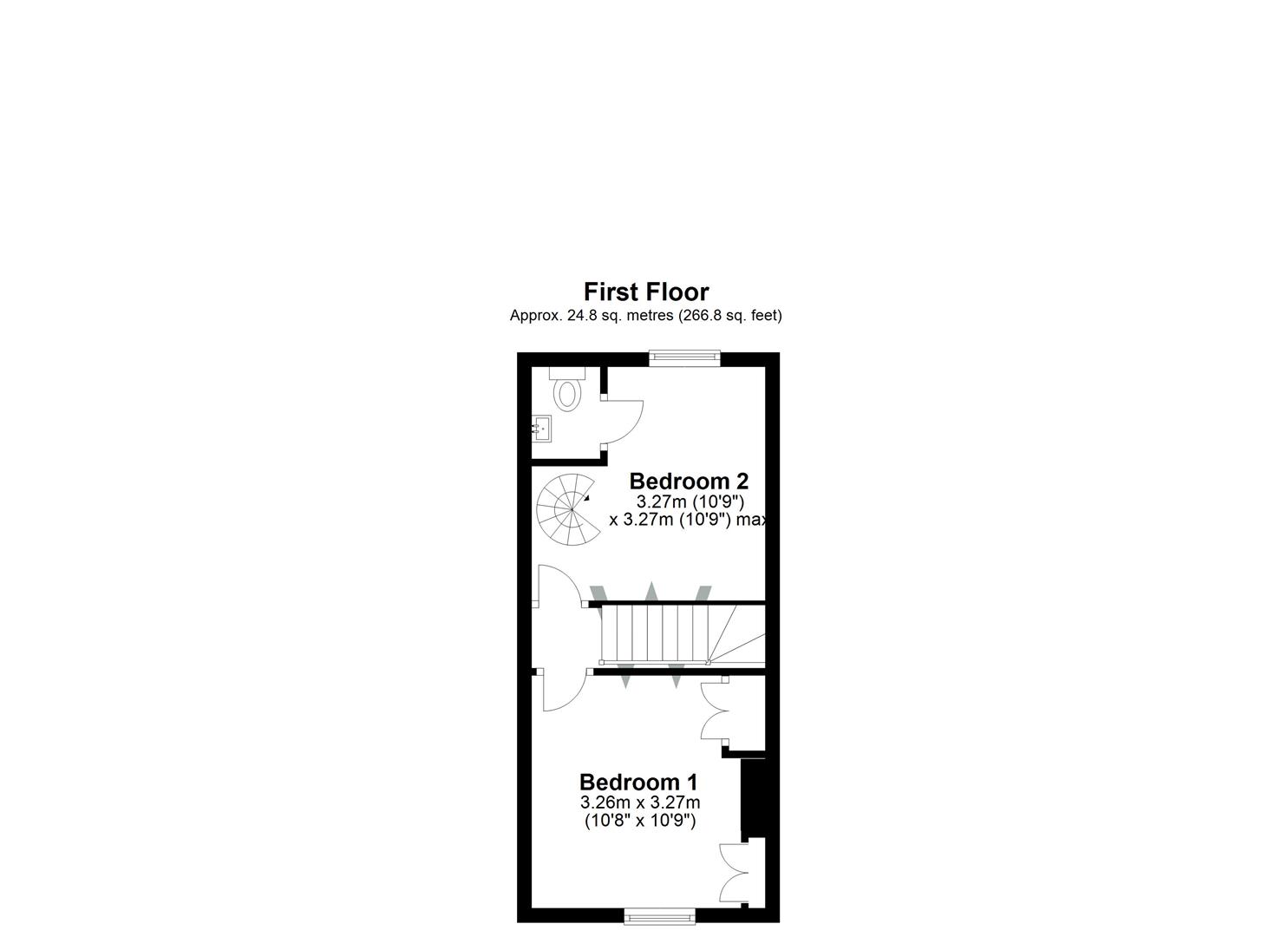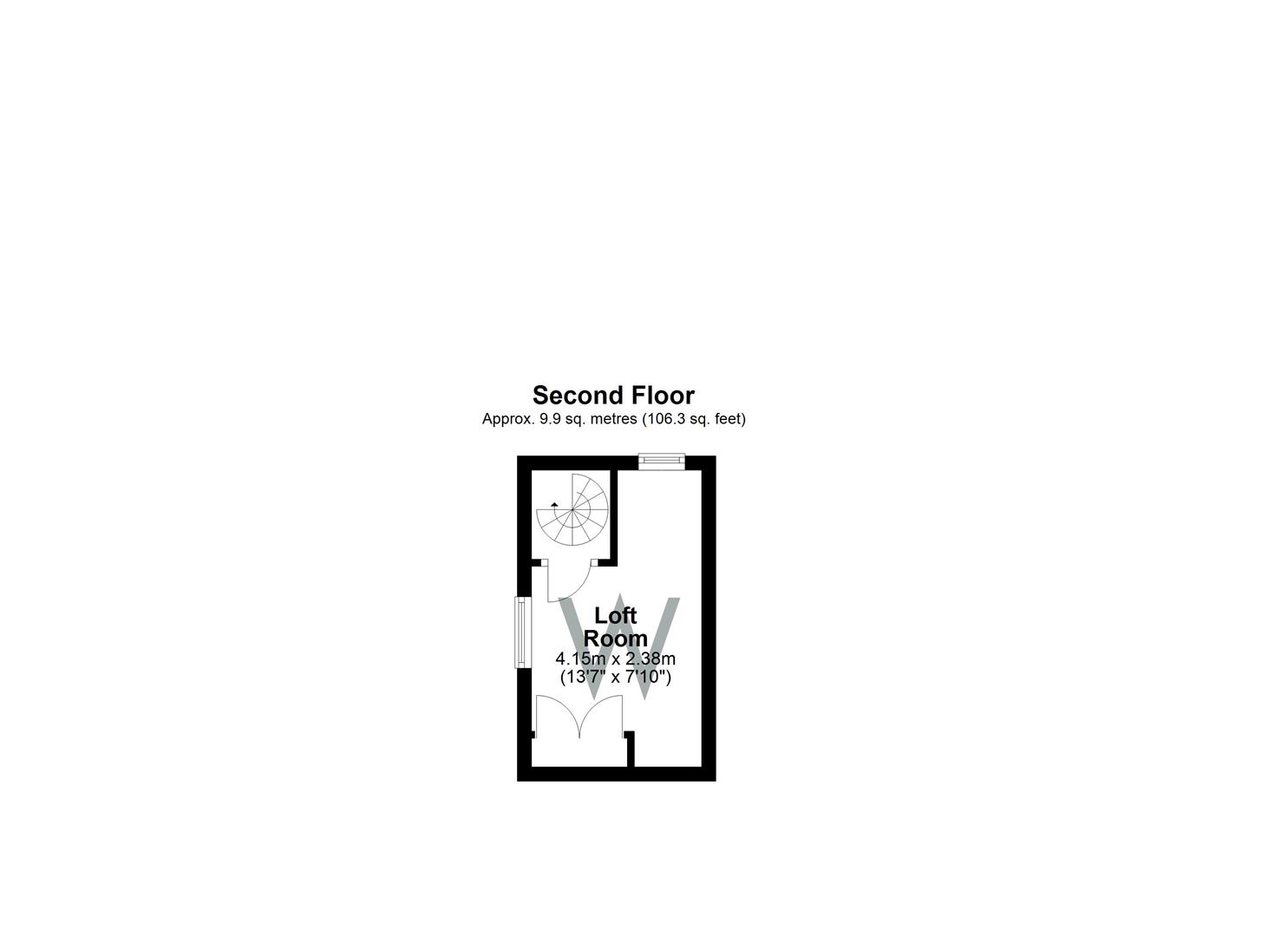- TWO BEDROOMS
- CHARACTER CITY CENTRE PROPERTY
- LOFT ROOM
- COURTYARD GARDEN
- PERMIT PARKING
- NO CHAIN
2 Bedroom End of Terrace House for sale in Salisbury
A turn of the century CHARACTER TOWNHOUSE over three floors. Small courtyard and NO CHAIN.
Description - A turn of the century character end townhouse over three floors with red brick elevations under a tiled roof. It is situated in a terrific location within the city centre with easy access to all facilities including the railway station. Benefits include gas central heating and double glazing. The accommodation consists of sitting room, kitchen, rear lobby, bathroom, 2 bedrooms, one with cloakroom off and a loft room. There is a small courtyard garden to rear. Vacant possession is offered.
Property Specifics - The accommodation is arranged as follows, all measurements being approximate:
Front Door To: -
Sitting Room - Engineered oak flooring, cupboard housing meters, stairs to first floor.
Kitchen - Range of work surfaces with base and wall mounted cupboards, built in oven and 5 ring gas hob with extractor hood over, fridge/freezer space, one and a half bowl sink unit, ceiling downlighters, engineered oak floor.
Bathroom - Panel bath with thermostatic mixer shower over and folding glass screens, wc, hand basin, extractor fan, tiled floor. Cupboard housing wall mounted combination boiler for heating and hot water, space and plumbing for washing machine below.
Rear Lobby - Door to courtyard.
Stairs To First Floor - Landing -
Bedroom One - Feature fireplace with cast iron and wooden surround, double wardrobe and built in cupboards.
Bedroom Two - Range of overstairs storage area and cupboards. Spiral staircase to second floor.
Cloakroom - Low level wc and wash hand basin.
Stairs To Second Floor - Loft Room - Double aspect room with storage cupboards.
Outside - Small, L-shaped courtyard, walls to sides, laid to gravel with metal garden shed.
Services - Mains gas, water, electricity and drainage are connected to the property.
Outgoings - The Council Tax Band is ' C ' and the payment for the year 2023/2024 payable to Wiltshire Council is £2,129.43.
Directions - From our offices in Castle Street proceed along Scots Lane, over the crossroads and turn first right into Rollestone Street.
What3words - What3Words reference is: ///veal.going.random
Important information
Property Ref: 665745_32590364
Similar Properties
Lower Road, Lower Bemerton, Salisbury
2 Bedroom Terraced House | £225,000
** END OF TERRACE HOUSE ** SOME UPDATING REQUIRED ** TWO BEDROOMS ** POPULAR EDGE OF CITY LOCATION ** NO CHAIN **
Northleigh Terrace, Wilton, Salisbury
2 Bedroom End of Terrace House | £225,000
** END OF TERRACE HOUSE ** TWO BEDROOMS ** TWO RECEPTION ROOMS ** PARKING ** FRONT GARDEN **
Northleigh Terrace, Wilton, Salisbury
2 Bedroom End of Terrace House | £225,000
** END OF TERRACE HOUSE ** TWO BEDROOMS ** REFURBISHED THROUGHOUT ** PEDESTRIANISED CUL DE SAC ** NO CHAIN **
St. Martins Close, Barford St. Martin, Salisbury
3 Bedroom Terraced House | £242,000
A refurbished terraced house in a no through road overlooking open space to the front. ** THREE BEDROOMS ** GOOD SIZE GA...
2 Bedroom Maisonette | Guide Price £245,000
Exceptionally spacious ground floor maisonette offered in good order together with private garden and garage.
3 Bedroom End of Terrace House | Guide Price £250,000
A character, end of terrace home with spacious rooms, in need of some updating ** THREE BEDROOMS ** GAS HEATING ** DOUBL...

Whites (Salisbury)
47 Castle Street, Salisbury, Wilts, SP1 3SP
How much is your home worth?
Use our short form to request a valuation of your property.
Request a Valuation
