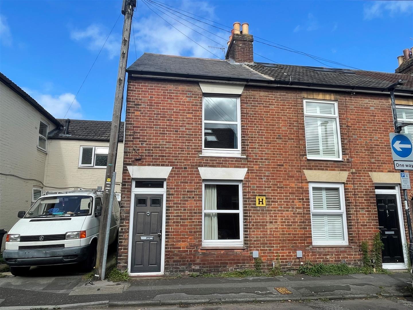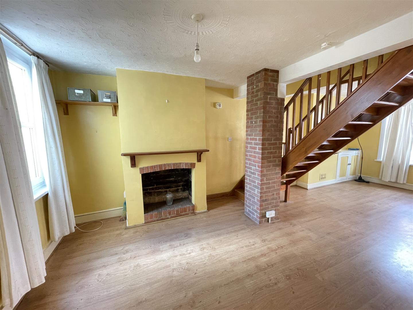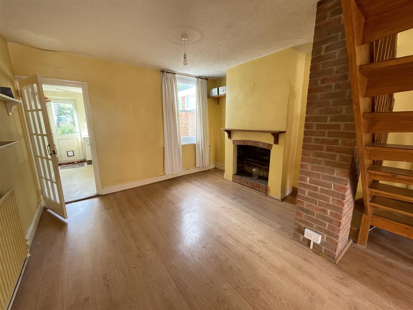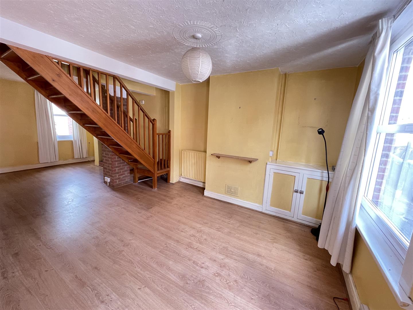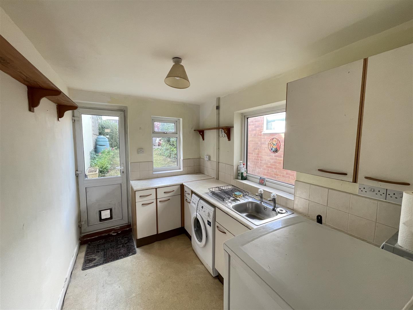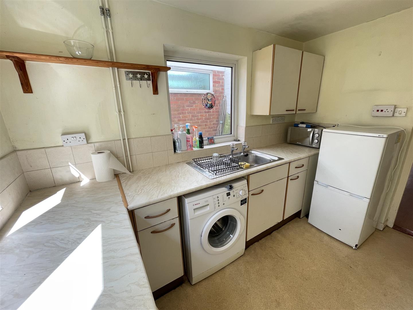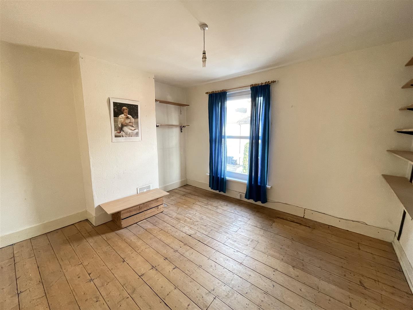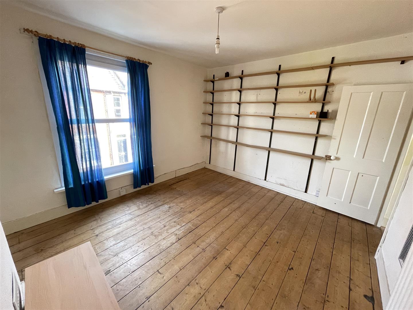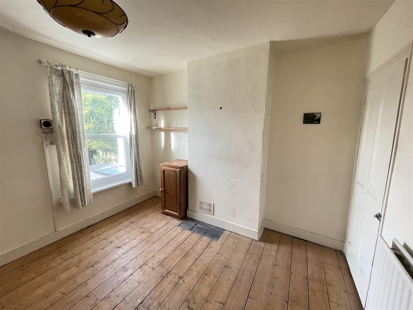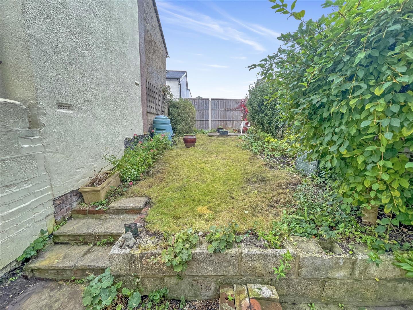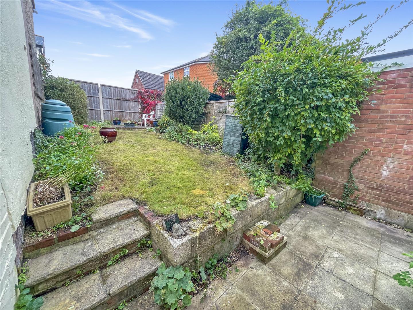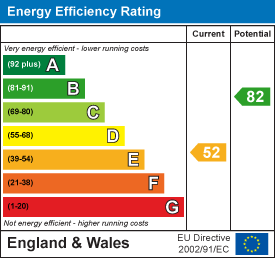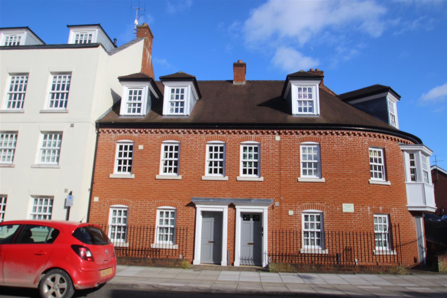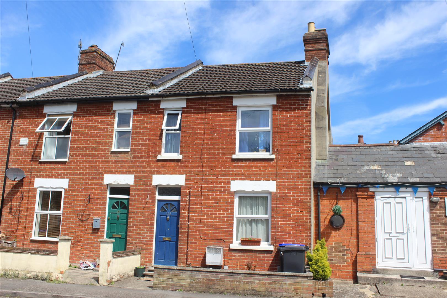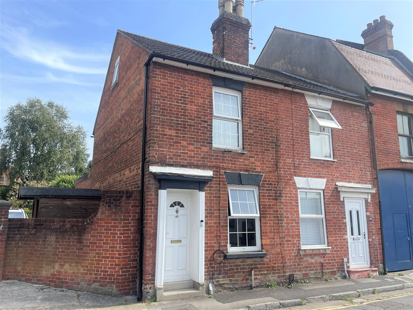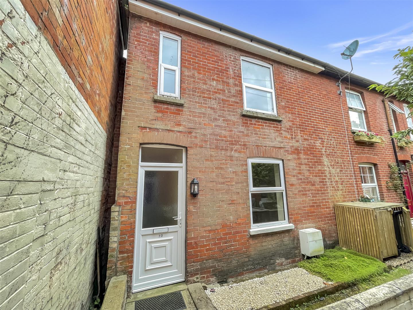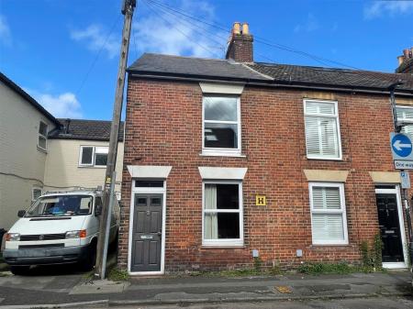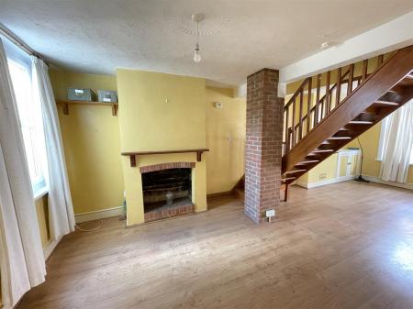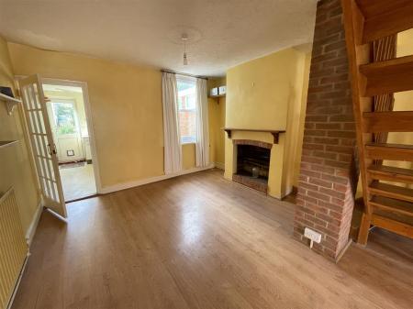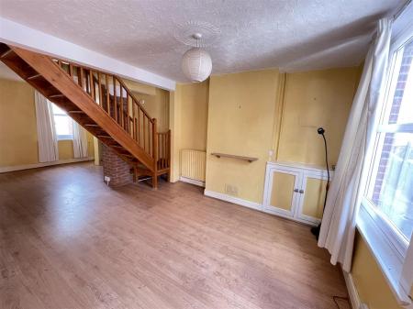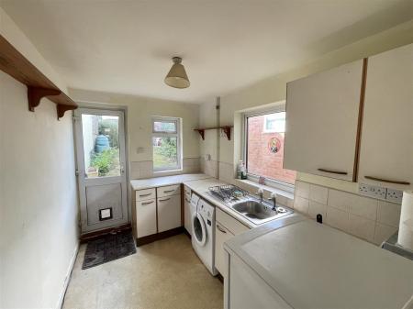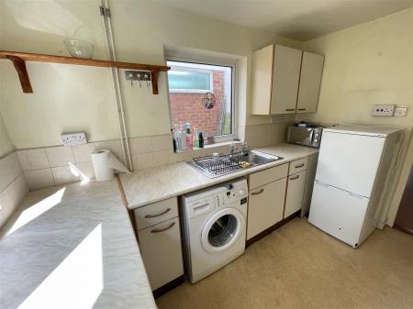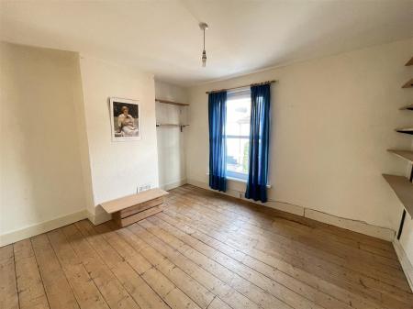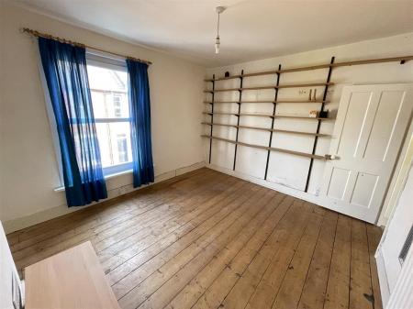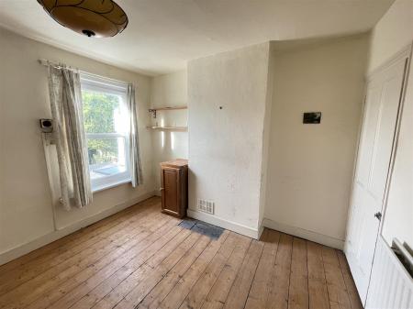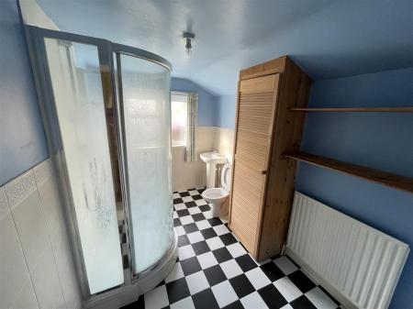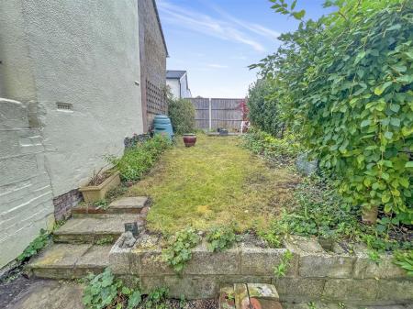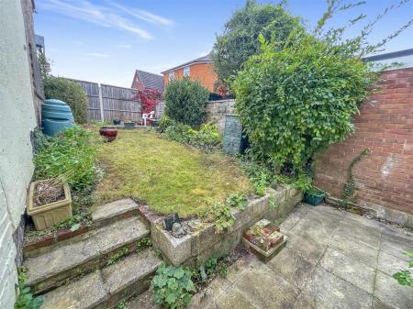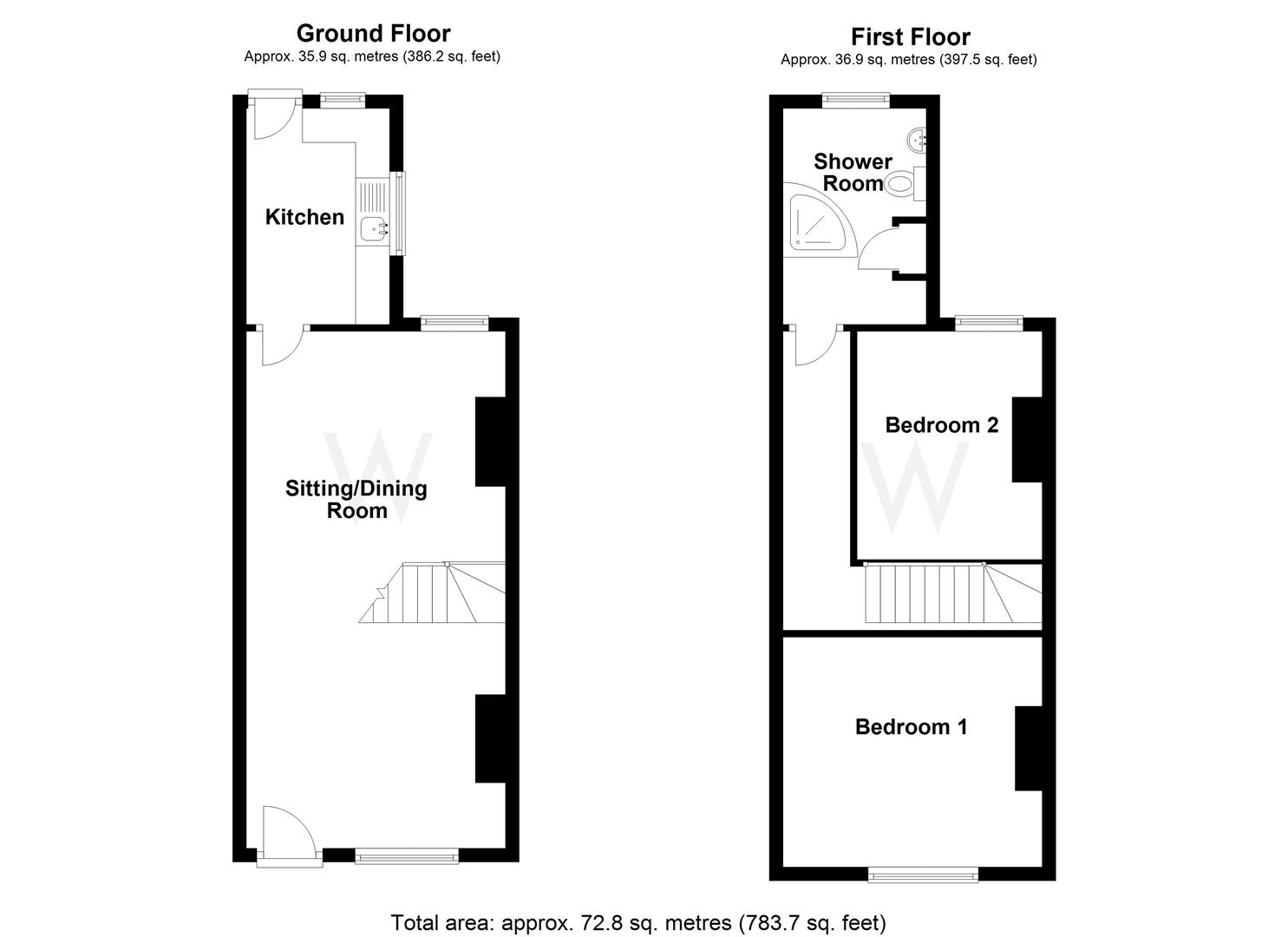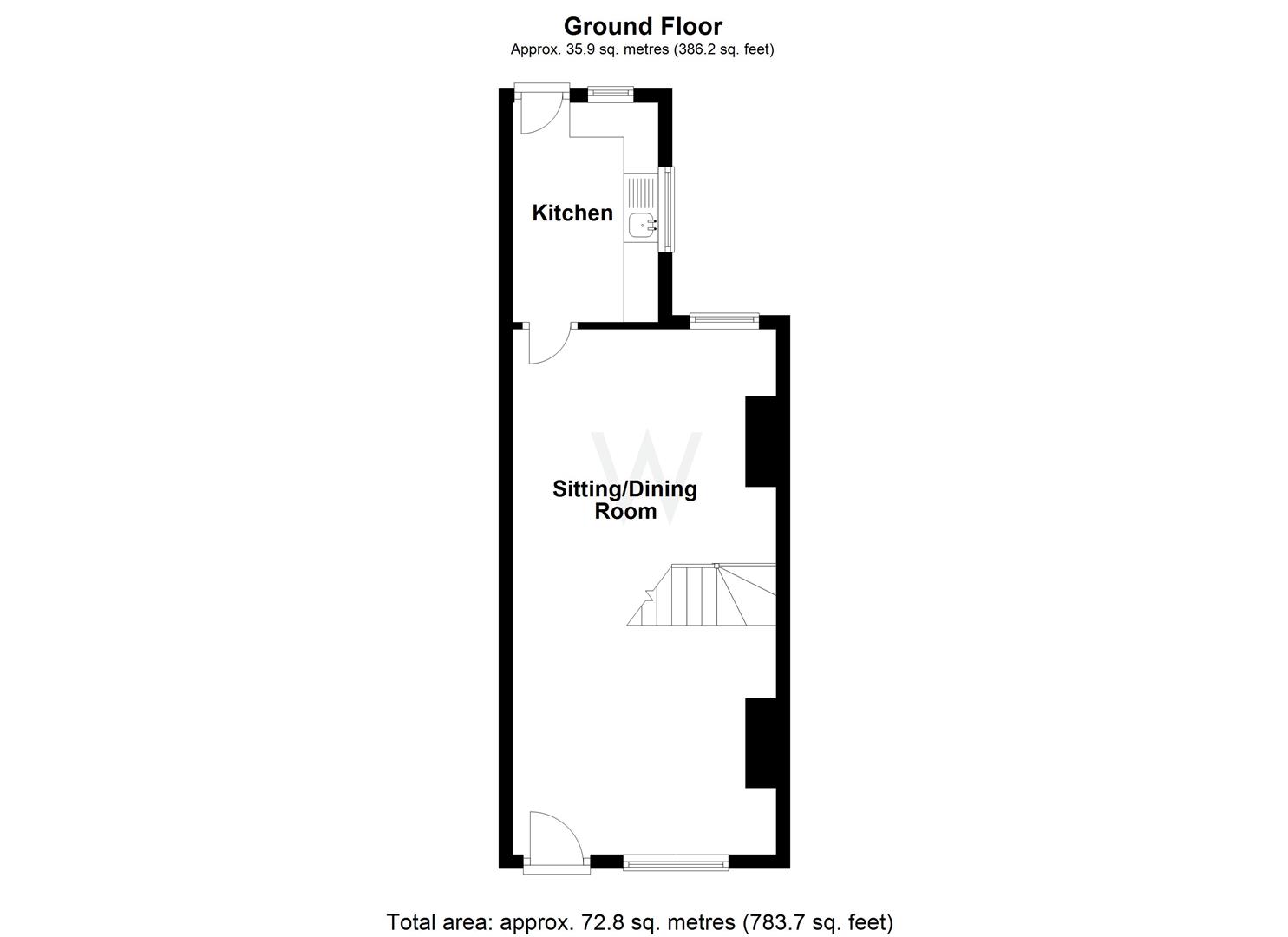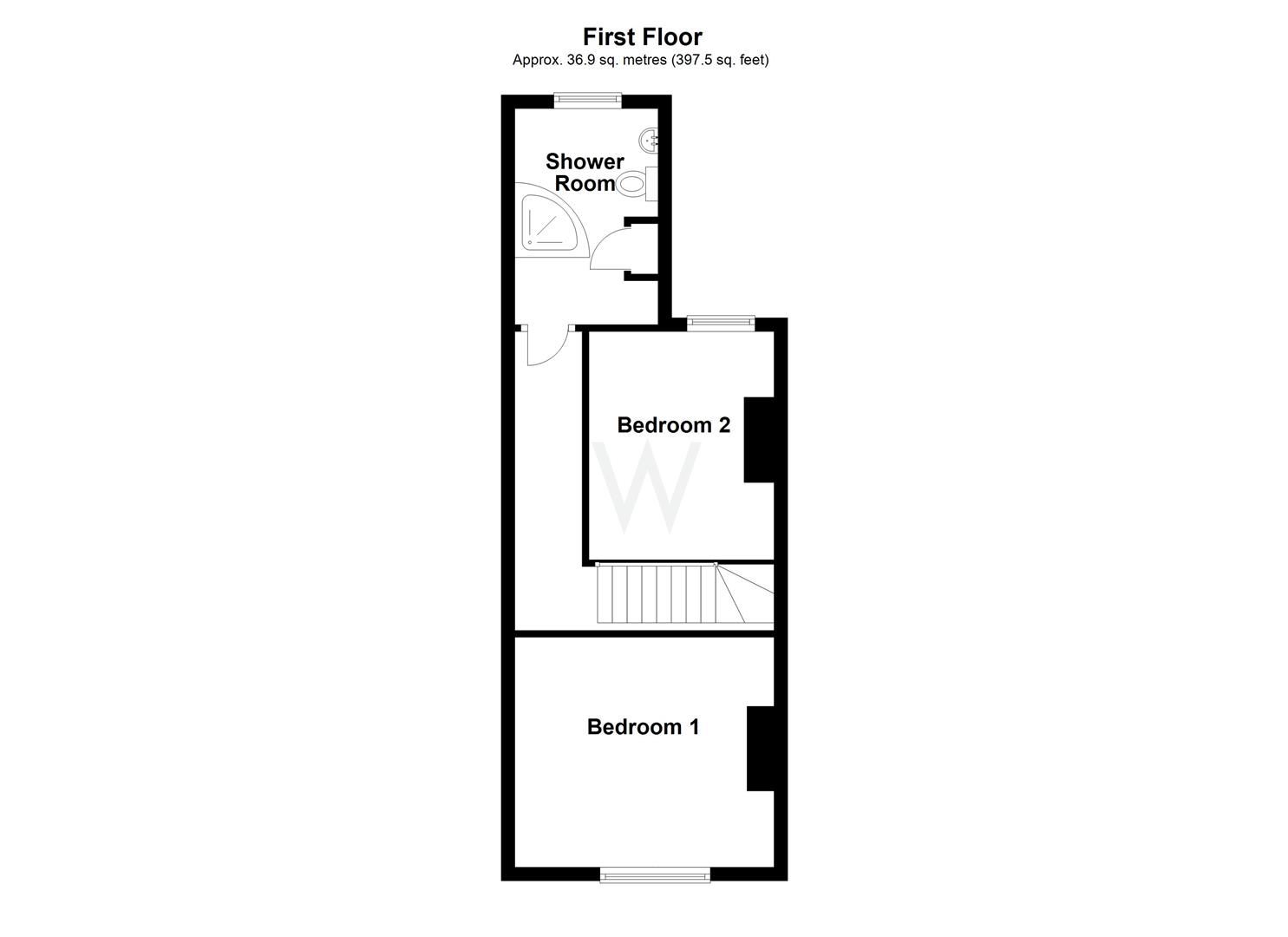- END OF TERRACE HOUSE
- TWO BEDROOMS
- SITTING/DINING ROOM
- KITCHEN
- FIRST FLOOR BATHROOM
- GARDEN
- PVCu DG
- GAS CH
- NO CHAIN
- UPDATING REQUIRED
2 Bedroom End of Terrace House for sale in Salisbury
** END TERRACE HOUSE ** TWO BEDROOMS ** UPDATING REQUIRED ** NO ONWARD CHAIN **
Description - The property is a character end of terrace house situated in a convenient side road location in close proximity to the city centre and railway station. The accommodation comprises an open plan sitting/dining room with a central staircase and there is also a kitchen which leads in to the rear garden. On the first floor are two bedrooms and a large shower room. Whilst the property is now in need of some updating, it does benefit from gas central heating and PVCu double glazing and a west facing garden. Dews Road is a one way street within easy reach of Salisburys amenities and is offered to the market with no onward chain.
Property Specifics - The accommodation is arranged as follows, all measurements being approximate:
Sitting/Dining Room - 7.60m x 3.81m (24'11" x 12'5") - Window to front, telephone point, cupboard housing gas meter, two radiators, central staircase, fireplace, TV point, window to rear, glazed door to:
Kitchen - 3.18m x 2.11m (10'5" x 6'11") - Base and wall units, sink and drainer under window to side, space for fridge/freezer, space/plumbing for washing machine, window and part glazed door to rear.
Stairs To First Floor - Landing - Exposed floorboards.
Bedroom One - 3.86m x 3.39m (12'7" x 11'1") - Window to front, telephone point, radiator, exposed floorboards.
Bedroom Two - 3.29m x 3.00m (10'9" x 9'10") - Window to rear, radiator, overstair wardrobe.
Shower Room - Fitted with a white suite comprising low level WC, pedestal wash hand basin, shower cubicle, cupboard housing gas boiler, part tiled walls, obscure glazed window to rear.
Outside - To the rear of the property there is a west facing garden with a paved area and steps up to a lawned area, enclosed on all sides.
Services - Mains gas, water, electricity and drainage are connected to the property.
Outgoings - The Council Tax Band is ' C ' and the payment for the year 2023/2024 payable to Wiltshire Council is £2,129.43.
Directions - Leave Salisbury via Fisherton Street and turn right at the mini roundabout before the bridge in to Dews Road. the property can be found after a short distance on the right hand side.
What3words - What3Words reference is: ///editor.rams.hush
Important information
Property Ref: 665745_32650978
Similar Properties
2 Bedroom Flat | Guide Price £200,000
A spacious, 2 bedroom ground floor apartment situated in a city centre location with easy access to all facilities and o...
2 Bedroom End of Terrace House | £200,000
** CHARACTER END OF TERRACE TOWNHOUSE ** CITY CENTRE LOCATION ** LARGE GARDEN ** BASEMENT STORAGE ROOM ** NEEDS UPDATING...
1 Bedroom End of Terrace House | £200,000
** ONE DOUBLE BEDROOM HOUSE ** SITTING/DINING ROOM ** FITTED KITCHEN ** LARGE BATHROOM ** GARDEN ** GARAGE ** OFF ROAD P...
Lower Road, Lower Bemerton, Salisbury
2 Bedroom Terraced House | £225,000
** END OF TERRACE HOUSE ** SOME UPDATING REQUIRED ** TWO BEDROOMS ** POPULAR EDGE OF CITY LOCATION ** NO CHAIN **
2 Bedroom End of Terrace House | Guide Price £225,000
A turn of the century CHARACTER TOWNHOUSE over three floors. Small courtyard and NO CHAIN.
Northleigh Terrace, Wilton, Salisbury
2 Bedroom End of Terrace House | £225,000
** END OF TERRACE HOUSE ** TWO BEDROOMS ** REFURBISHED THROUGHOUT ** PEDESTRIANISED CUL DE SAC ** NO CHAIN **

Whites (Salisbury)
47 Castle Street, Salisbury, Wilts, SP1 3SP
How much is your home worth?
Use our short form to request a valuation of your property.
Request a Valuation
