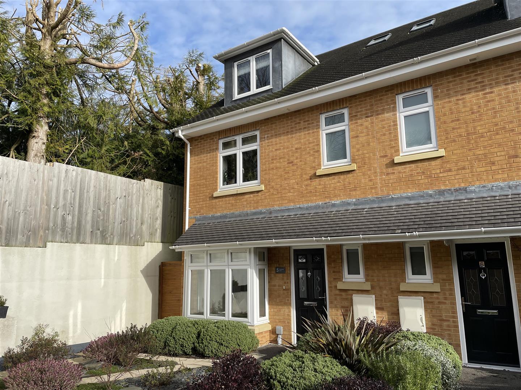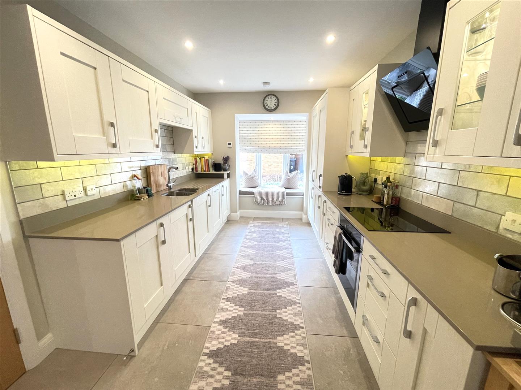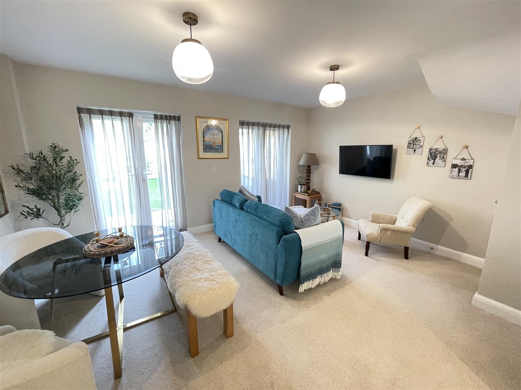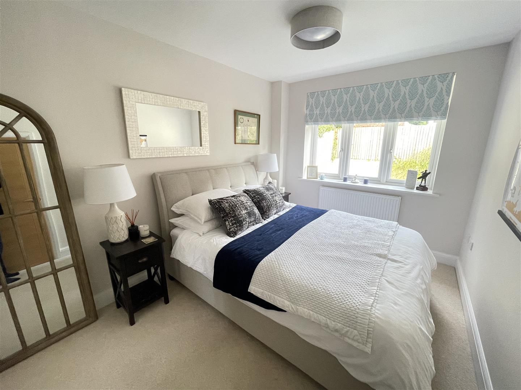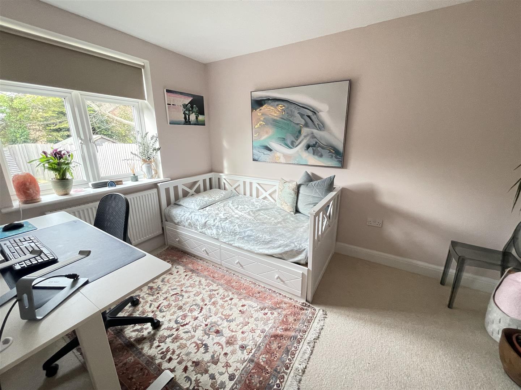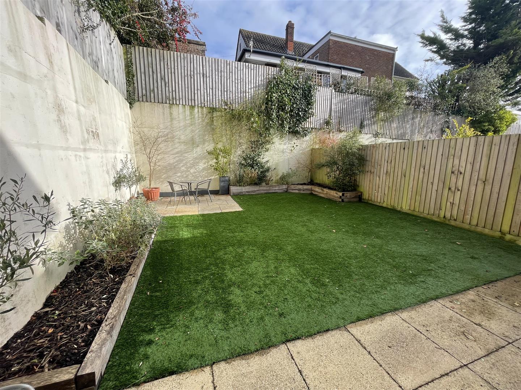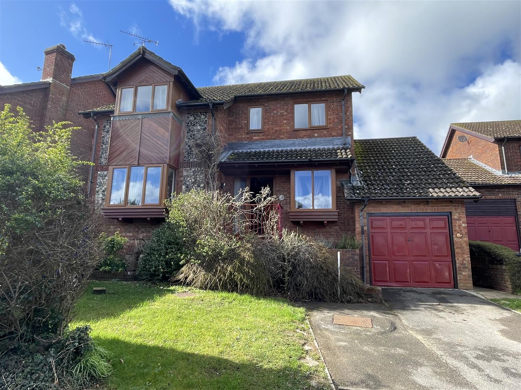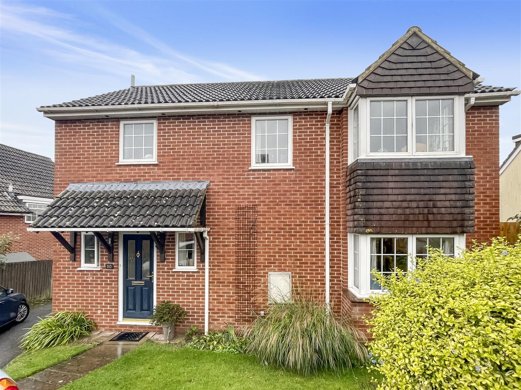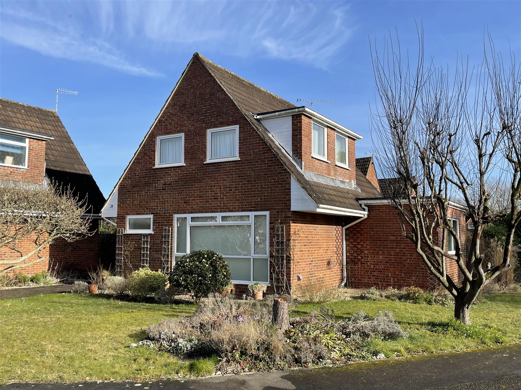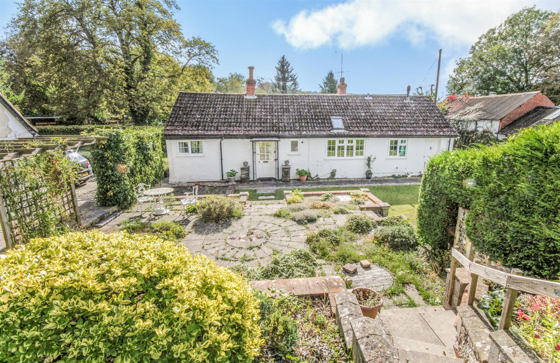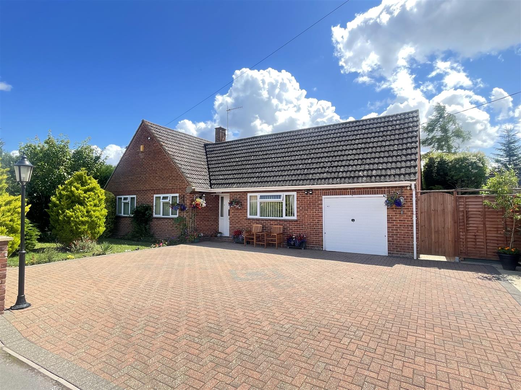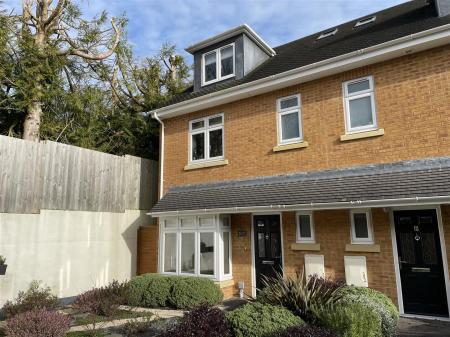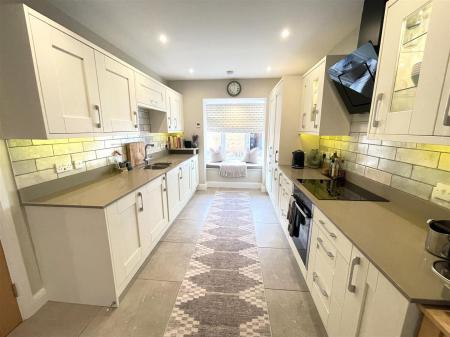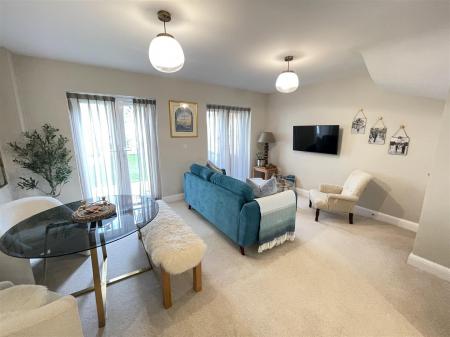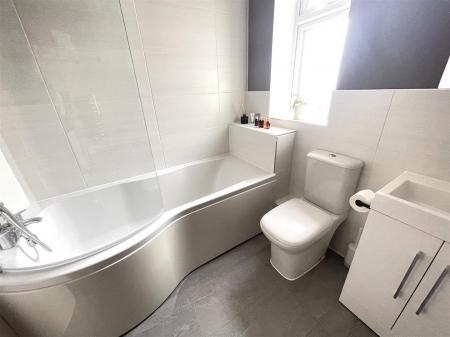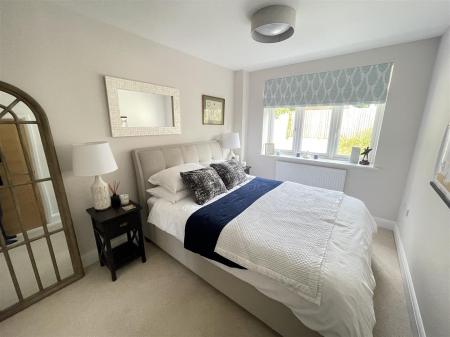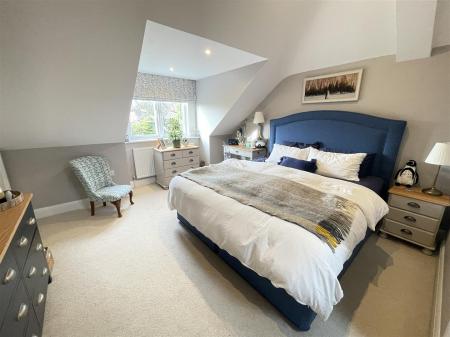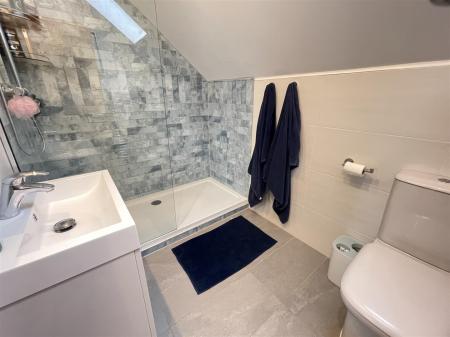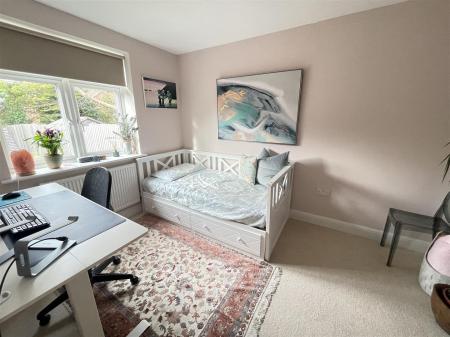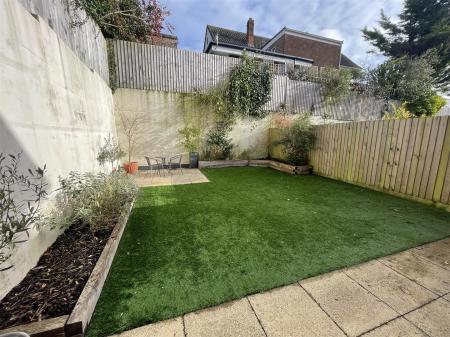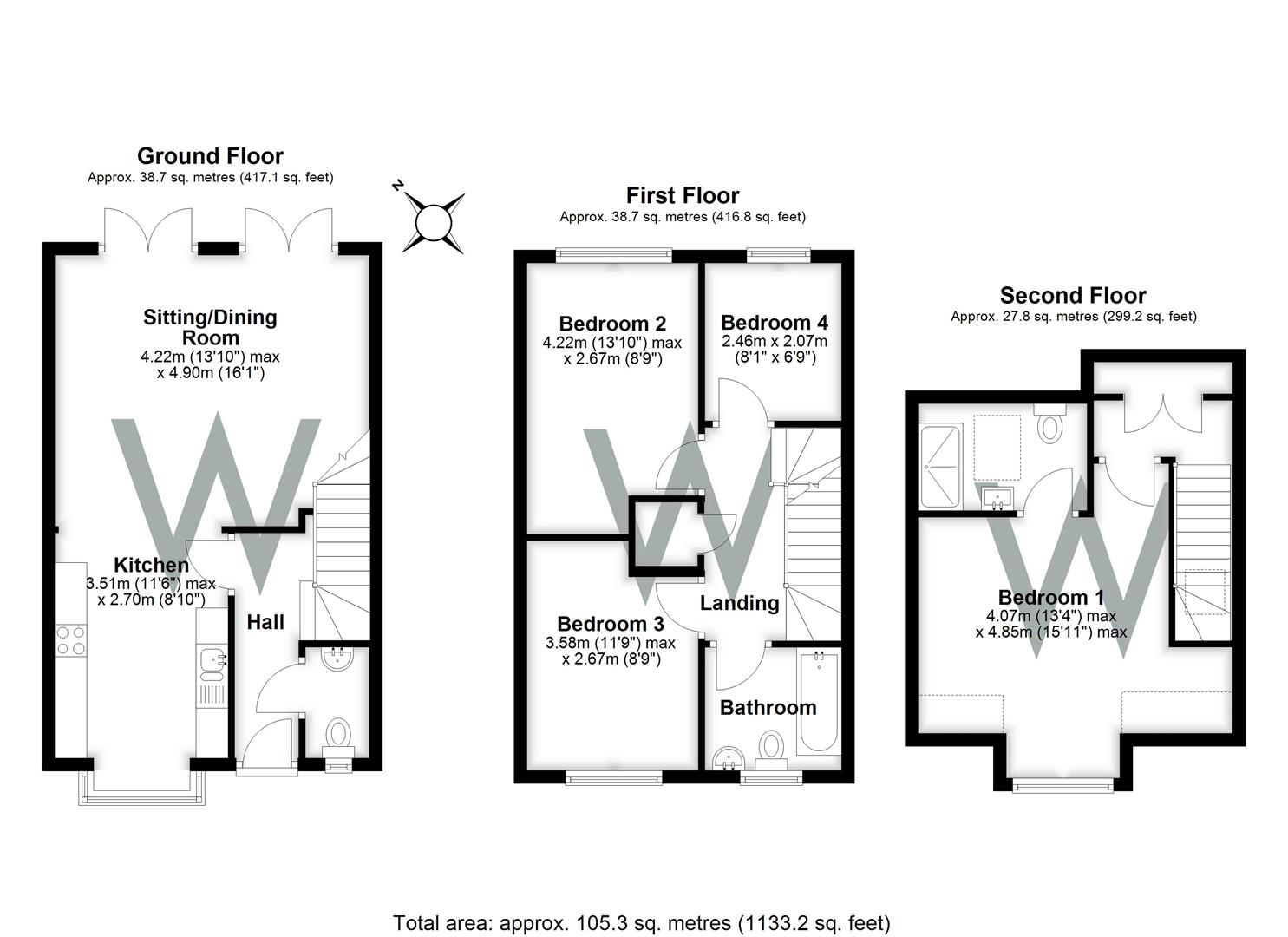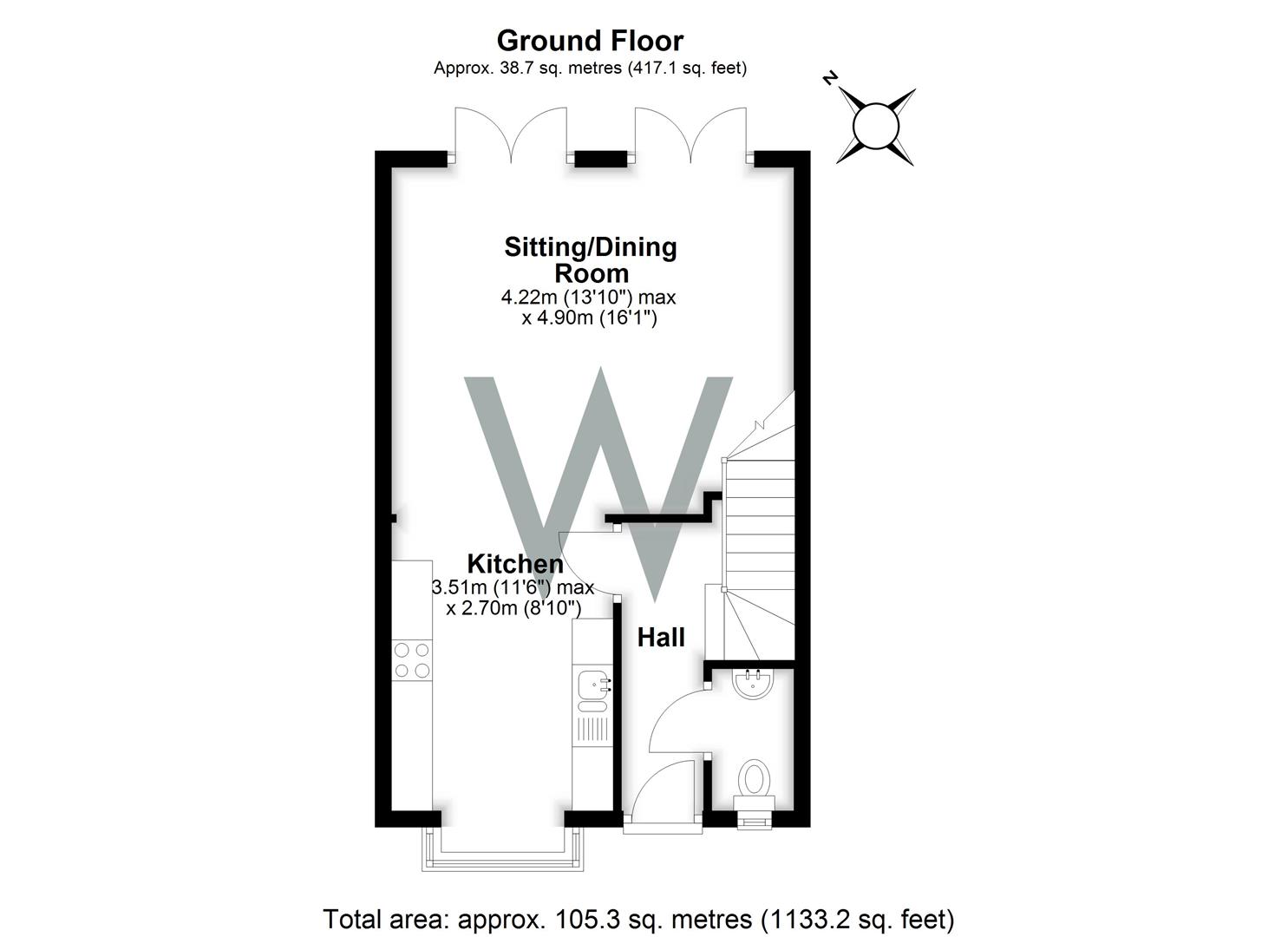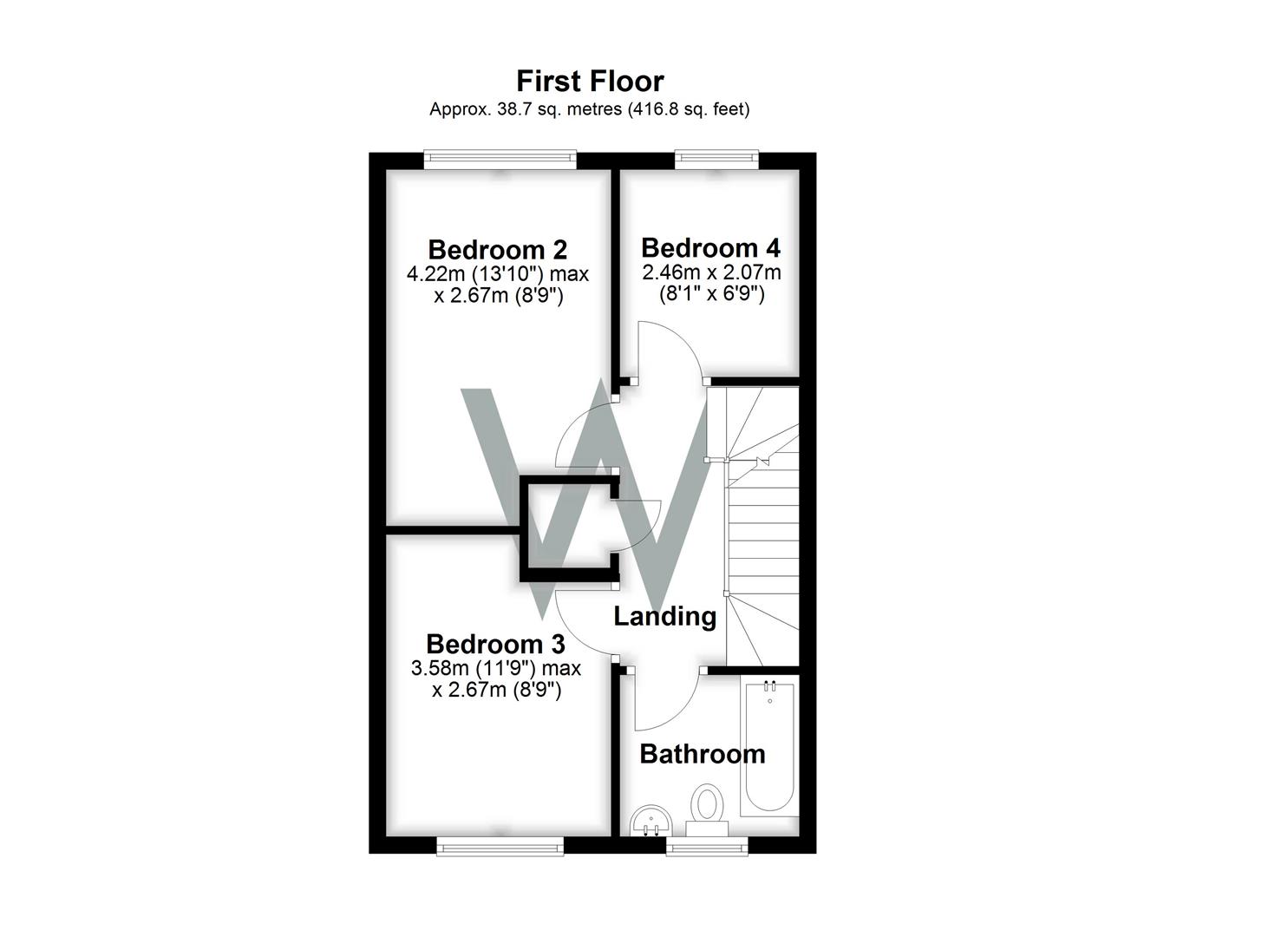- EXCLUSIVE LOCATION
- FOUR BEDROOMS
- EN-SUITE SHOWER ROOM TO MASTER
- UNDERFLOOR HEATING TO GROUND FLOOR
- HIGH SPECIFICATION
- DETACHED GARAGE & PARKING
- WITHIN WALKING DISTANCE TO CITY
- COUNTRYSIDE WALKS NEARBY
4 Bedroom Townhouse for sale in Salisbury
Wonderful FAMILY HOME over three floors in one of the BEST locations in Salisbury, offered in excellent condition and with a high specification ** DETACHED GARAGE ** TWO OFF ROAD PARKING SPACES ** UNDERFLOOR HEATING ** GARDEN **
Description - A wonderful semi-detached nearly new family home, quietly tucked away at the end of a small close in probably the most sought after area of Salisbury and offered in truly superb condition throughout. The property offers an exceptional specification including underfloor heating to the ground floor, oak doors with chromium handles, quality sanitary ware, tiling and fitted kitchen, gas central heating, double glazing and easy maintenance garden. Further benefits include two private parking spaces and detached garage. The accommodation is over 3 floors with an open plan ground floor, 3 bedrooms and a bathroom on the first floor and a master bedroom suite on the top floor. The city is within walking distance with easy access to Harnham school whilst for country lovers there are are fields and dog walking on the doorstep. Harnham school is also near by and highly recommended for an early viewing!
Property Specifics - The accommodation is arranged as follows, all measurements being approximate:
Entrance Hall - Tiled floor, dado rail, stairs to first floor.
Cloakroom - Low level wc, hand basin, tiled floor, part tiled walls, extractor fan.
Kitchen - Very well fitted with extensive range of granite work surfaces with base and wall mounted cupboards, display cupboards and drawers, built in oven with hob over and hood above, cupboard housing Glowworm gas fired boiler for heating and hot water, fridge/freezer, washer/dryer, dishwasher and bin drawer. Bay window to front, tiled floor, part tiled walls, ceiling downlighters.
Sitting/Dining Room - Two pairs of french doors to garden, understairs storage cupboard.
Stairs To First Floor - Landing - Stairs to second floor, airing cupboard.
Bedroom Two - Recess for wardrobes.
Bedroom Three - Recess for wardrobes.
Bedroom Four/Study -
Bathroom - White suite of panel bath with thermostatic mixer shower over and glass screen, wc and hand basin, tiled floor, extractor fan.
Stairs To Second Floor - Landing - Double storage cupboard with hanging rail.
Master Bedroom - Storage cupboard.
En-Suite Shower Room - Full width cubicle with thermostatic mixer shower, wc and hand basin with cupboard below, tiled floor, tiled walls, extractor fan.
Outside - The property is set at the end of a small cul-de-sac offering exceptional privacy with easy maintenance planting to front together with paved pathways. Beyond this is a brick pavior PARKING SPACE. Further parking space to front of garage. Side pedestrian path leads to the rear garden which again is designed for easy maintenance with astroturf, 2 paved seating areas, raised flower beds and shrubs. Enclosed by timber fencing and walling. Water tap.
DETACHED GARAGE (5.97m x 3.16m) with up and over door, power and light.
Outgoings - The Council Tax Band is ' E ' and the payment for the year 2023/2024 payable to Wiltshire Council is £2,927.95.
Services - Mains gas, water, electricity and drainage are connected to the property.
Directions - Leave the city via Exeter street. At the roundabout proceed straight over onto Newbridge road. Turn right at the traffic lights onto Harnham road. Take the second left onto the Old Blandford Road. Take the fifth turning right onto Shaftesbury Drove. The property will be seen at the end of the small cul-de-sac on the right.
What3words - What3Words reference is: ///coach.tooth.linked
Important information
Property Ref: 665745_32856189
Similar Properties
Oakwood Grove, Alderbury, Salisbury
4 Bedroom Detached House | Guide Price £485,000
A well presented four bedroom detached house situated in a cul de sac within a popular village. ** EXCELLENT CONDITION *...
4 Bedroom Detached House | £455,000
A well presented detached house situated in a popular location ** FOUR BEDROOMS** DETACHED DOUBLE GARAGE ** OFF ROAD PAR...
Saddlers Mead, Wilton, Salisbury
3 Bedroom Detached House | £450,000
A detached house set in a POPULAR cul de sac and enjoying an enviable position with VIEWS across a private meadow ** THR...
3 Bedroom Detached Bungalow | Guide Price £500,000
A charming detached property of considerable character, quietly situated off a private lane together with garden, parkin...
Salt Lane, Winterbourne Gunner
4 Bedroom Detached House | Guide Price £500,000
A substantial and largely extended detached chalet style house ** FOUR BEDROOMS ** CORNER PLOT ** GARDENS ON THREE SIDES...
Melvin Close, Laverstock, Salisbury
4 Bedroom Detached Bungalow | Guide Price £500,000
An extended detached FOUR bedroom chalet bungalow offered in superb order throughout. ** LARGE GARAGE ** OFF ROAD PARKIN...

Whites (Salisbury)
47 Castle Street, Salisbury, Wilts, SP1 3SP
How much is your home worth?
Use our short form to request a valuation of your property.
Request a Valuation
