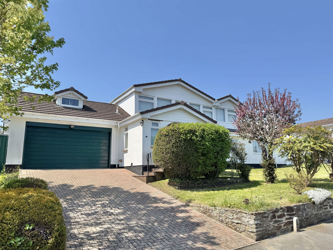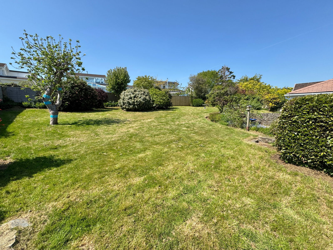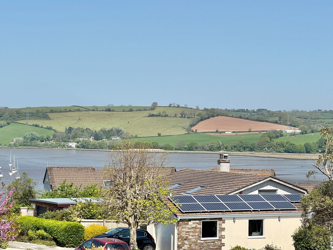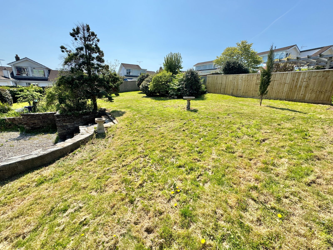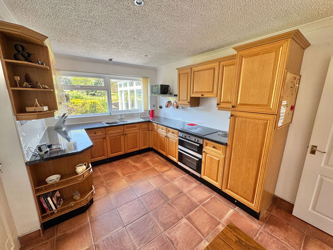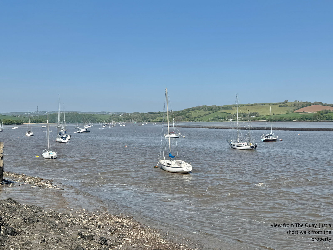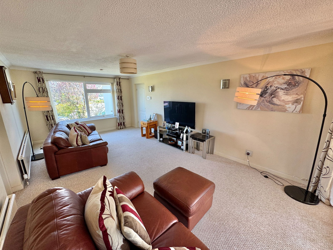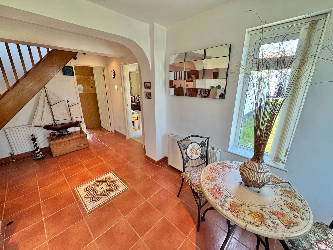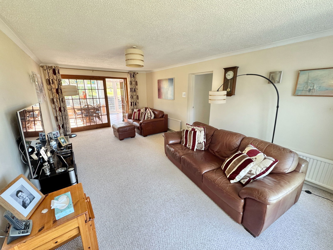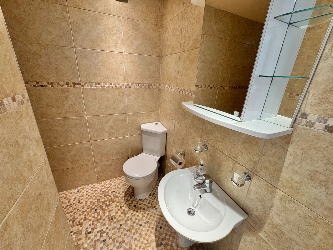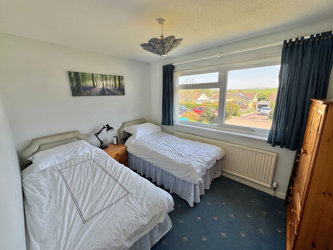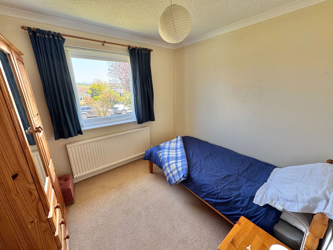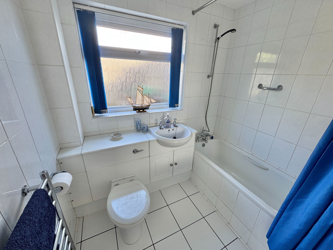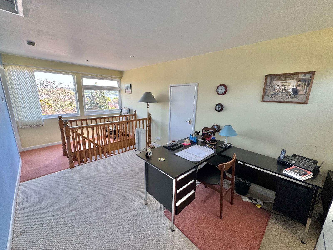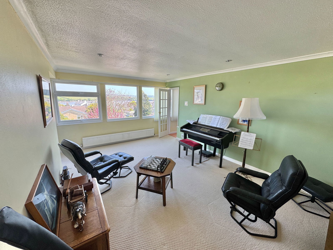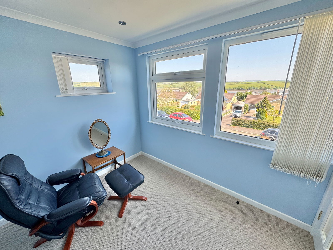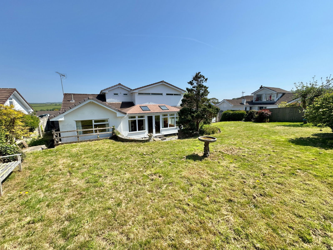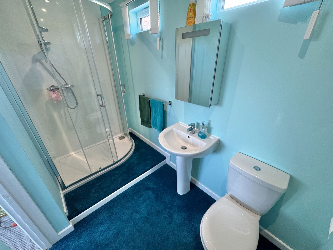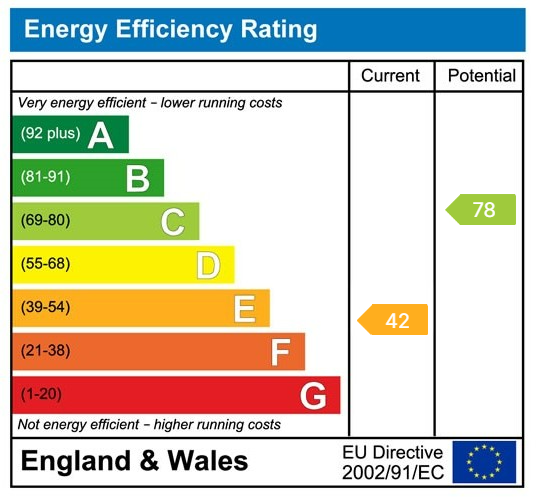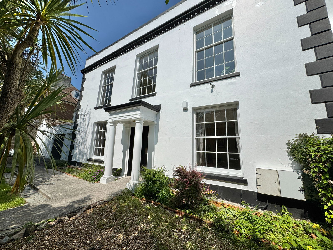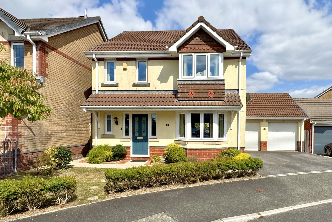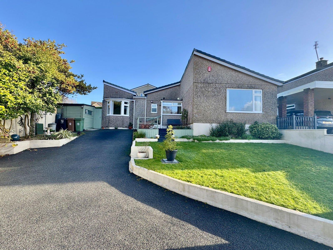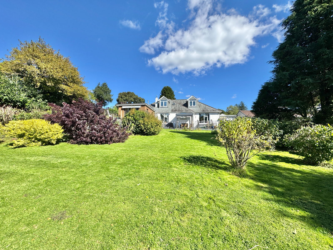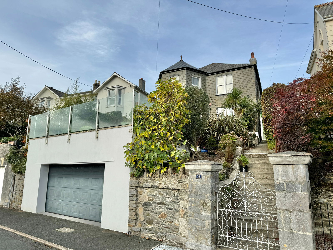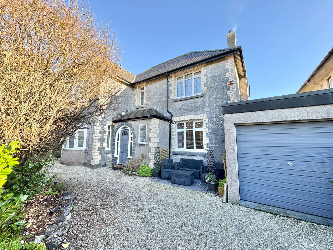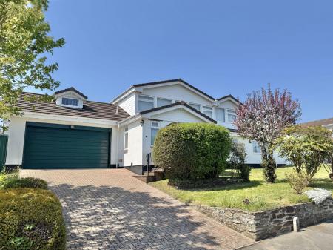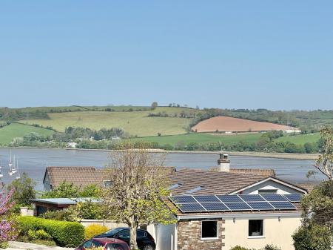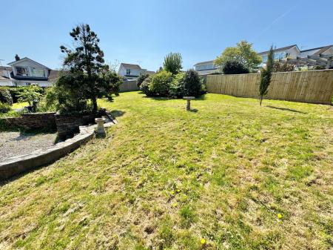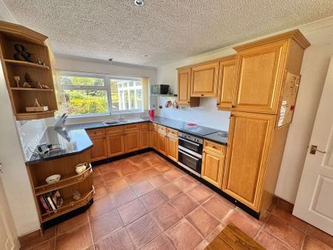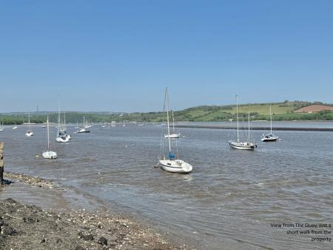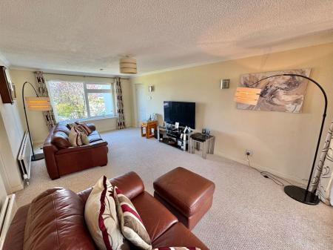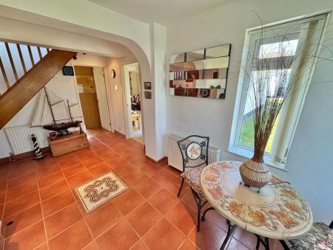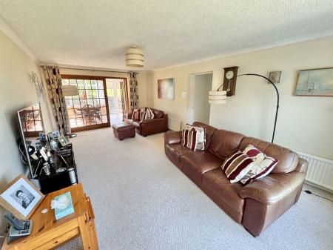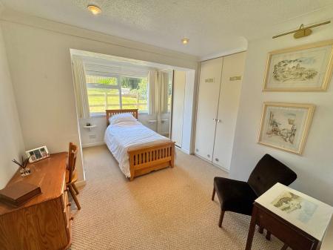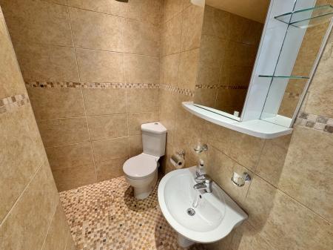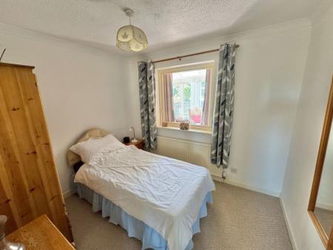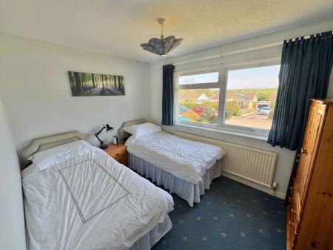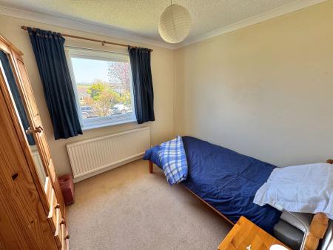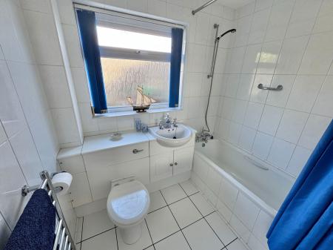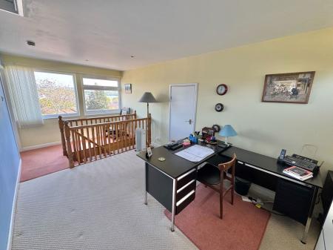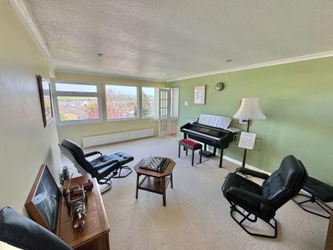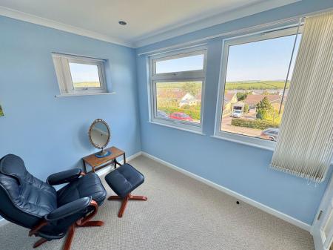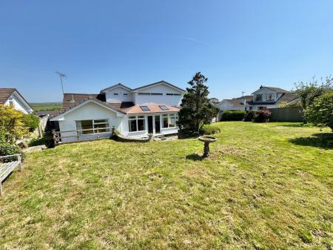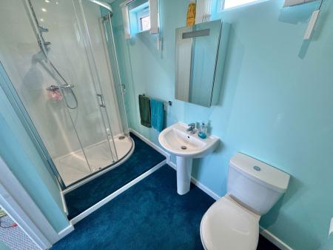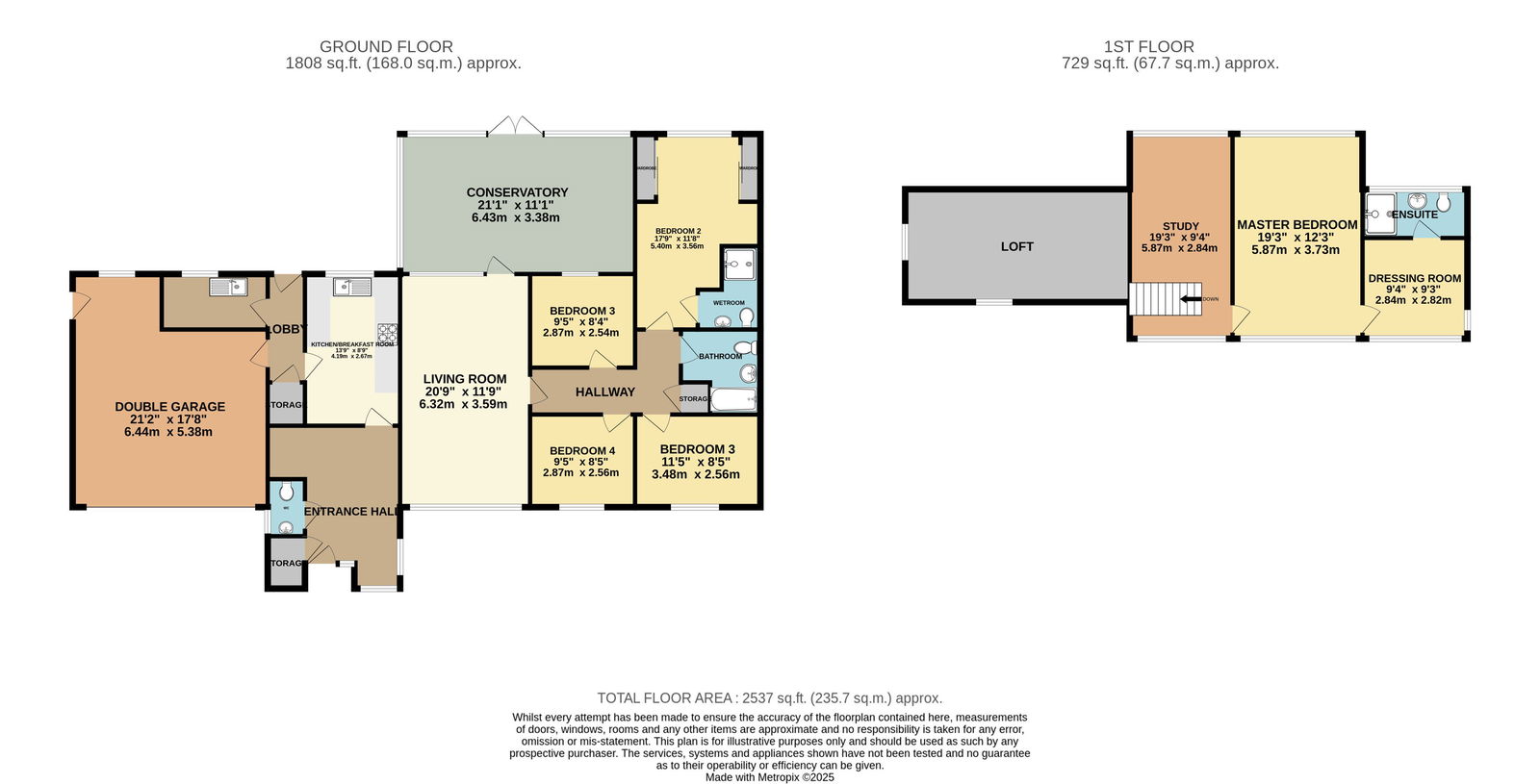- IMPRESSIVE DETACHED FAMILY HOME
- DESIRABLE WATERSIDE LOCATION
- PANORAMIC VIEWS
- SITTING ROOM & CONSERVATORY
- KITCHEN/BREAKFAST ROOM
- FIVE BEDROOMS
- FAMILY BATHROOM
- 2X ENSUITE
- DOUBLE GARAGE
- LARGE GARDENS
5 Bedroom Detached House for sale in Saltash
Lawson are delighted to market this very spacious detached family home in the heart of Cargreen, just a short walk from The Quay and Sailing Club. Cargreen is a desirable, quiet village approximately 10 minutes from Saltash Town Centre and 20 minutes from Plymouth City Centre. The property benefits from accommodation arranged over two floors comprising, a covered external porch way with PVCu double glazed front door with stained glass leading to the entrance hall with terracotta tiled flooring, double aspect, carpeted stairs to the first floor landing, a cloak cupboard and a downstairs toilet with a low level WC, pedestal wash hand basin, window to the side elevation and a towel rail.
A doorway leads into the kitchen which is fitted with a matching range of base and eye level storage cupboards with post formed and roll top worksurfaces, easy clean splash backs, electric induction hob, double oven, filter canopy, built in fridge, tiled flooring, spotlights and a doorway to the utility with a stainless steel sink drain unit, plumbing for a washing machine, wall units, tiled flooring, a window to the rear elevation and a doorway to the side elevation.
From the main hallway, a doorway leads to the sitting room, a fantastic double aspect room with windows to the front elevation and a doorway into the conservatory. The conservatory is PVCu constructed with a warm roof and Velux windows, tiled flooring, radiators, and a doorway leading out to the West facing rear garden. From the sitting room, a doorway leads to an inner hall and the bedrooms.
Bedroom two is a double room with a window to the rear elevation, fitted wardrobes and a wet room with tiled flooring and walls, extractor fan, low level WC, pedestal wash hand basin and a wall mounted shower. Bedroom three is a double room with a window to the front elevation. Bedroom four is a further double with a window to the front elevation. Bedroom five is a small double room with a window to the rear elevation.
The family bathroom is fitted with a matching white 3-piece suite comprising, a low-level WC, wash hand basin, tiled enclosed bath with shower unit over, a window to the side elevation, spotlights, and a chrome towel rail.
From the main hallway, carpeted stairs ascend to the first floor into a large study area with windows to the front elevation with panoramic views over The River Tamar and Devon in the distance, inset spotlights, window to the rear elevation and a doorway leads to a large loft area which provides excellent storage.
A doorway leads to bedroom one, a spacious double room with a window to the rear elevation and a window to the front taking full advantage of the panoramic views (bedroom one could easily be used as the sitting room), a doorway then leads to the dressing room with a double aspect and a further door to the en-suite with a white 3 piece suite comprising, a low level WC, pedestal wash hand basin, oversized shower cubicle with a direct feed Mira shower unit, extractor fan, window to the front and rear elevation, a further doorway into an additional area of the loft.
Externally, the front garden is lawned for ease of maintenance with a range of mature shrubs and gates leading to the rear. There is a double garage with an up and over door, power and light connected. The rear garden is a particular feature of the home, it is west facing, fully fence and hedge enclosed with a gravelled patio area and flagged steps leading to a large lawn area with a range of mature shrubs. The property has a side access with a wooden storage shed and lockable door.
UTILITIES
Mains water, electricity and mains drainage, mobile coverage likely, broadband connection FTTP, FTTC and ADSL.
OUTGOINGS CORNWALL
We understand the property is in band 'F' for council tax purposes and the amount payable for the year 2025/2026 is £3,553.22 (by internet enquiry with Cornwall Council). These details are subject to change.
SALTASH
Saltash is a flourishing modern town with historic roots stretching back to the 12th century. In the summer of 2009 the Saltash postcode area was judged as the most desirable place to live in Great Britain in a survey that included statistics from school results and crime figures. Situated on the west bank of the beautiful river Tamar, Saltash acts as a gateway between Cornwall and Devon, and is the location of Isambard Kingdom Brunel's Royal Albert Bridge, opened by HRH Prince Albert on May 2 1859. Alongside it is the Tamar Bridge, a toll bridge carrying the A38 trunk road, (widened in 2001) to Devon and the adjacent city of Plymouth. Saltash railway station is close to the town centre and is served by a regular train service, with some direct High Speed services to and from London Paddington. As well as the attractive setting, Saltash can also boast a wide range of excellent facilities whatever your needs, from schools and housing, to industrial estates and transportation links, to beautiful riverside walks and leisure amenities. The perfect place to work, live or just visit. The cottage of Mary Newman, Sir Francis Drake's first wife, can be found in Saltash on Culver Road downhill from Saltash railway station. Nearby are the castles at Trematon and Ince, as well as the nature reserve at Churchtown Farm, where there are some wonderful walks, with stunning views of the river
BUYERS INFORMATION
Due to the Money Laundering Regulations 2019, we are required to confirm the identity of all our prospective buyers. We therefore charge buyers an AML and administration fee of £60 including VAT for the transaction (not per person). We carry this out through a secure platform to protect your data. Please note we are unable to issue a memorandum of sale until the checks are complete.
Important Information
- This is a Freehold property.
- This Council Tax band for this property is: F
Property Ref: 615_472566
Similar Properties
6 Bedroom End of Terrace House | Guide Price £595,000
An impressive Grade II listed Georgian attached family home. Entrance hall, kitchen / diner, sitting room, study, cloakr...
Kimberly Drive, Crownhill, Plymouth
4 Bedroom Detached House | Offers Over £525,000
An extended, executive-style detached residence, finished to an exceptionally high specification, and located in a highl...
Davenham Close, Birdcage Farm, Plymouth
4 Bedroom Bungalow | £450,000
A beautifully presented three-bedroom detached bungalow with a self-contained annexe, set on a well-maintained plot over...
5 Bedroom Bungalow | £625,000
A substantial detached family home in a highly desirable Moorland Village. Entrance hall, kitchen/dining room, sitting r...
Lower Port View, Saltash, Cornwall
4 Bedroom Detached House | Guide Price £650,000
A beautifully appointed character family home. Entrance porch, hallway, sitting room, dining room, study, luxury kitchen...
Culme Road, Mannamead, Plymouth
5 Bedroom Detached House | £695,000
A beautifully appointed detached character, family, home in a highly desirable location. Entrance hall, sitting room, di...

Lawson Estate Agents (Plymouth)
Woolwell Cresent, Woolwell, Plymouth, Devon, PL6 7RB
How much is your home worth?
Use our short form to request a valuation of your property.
Request a Valuation
