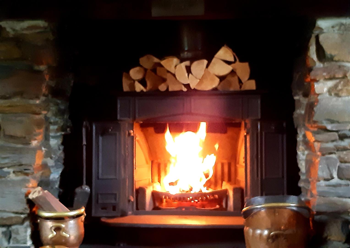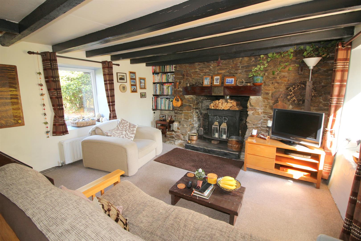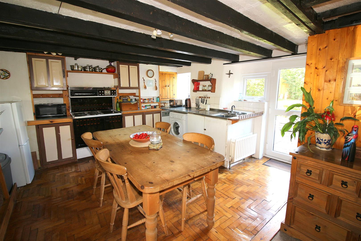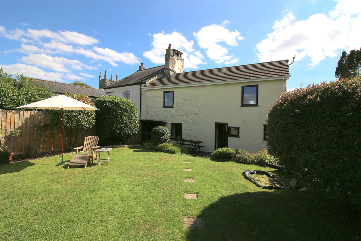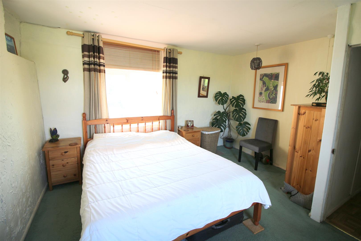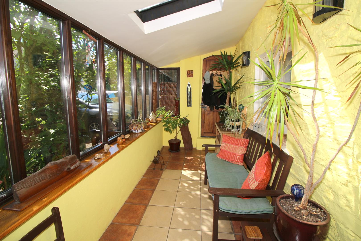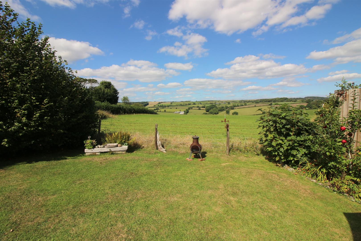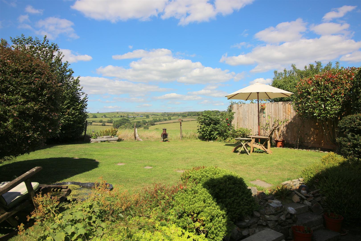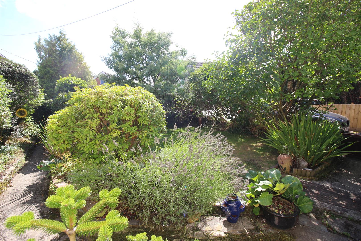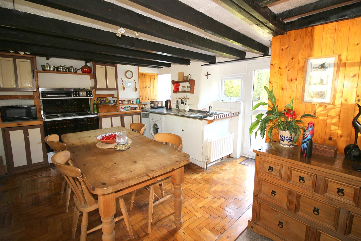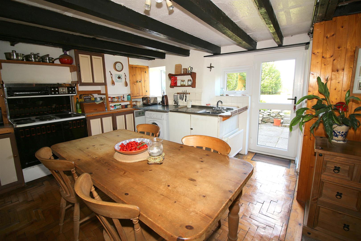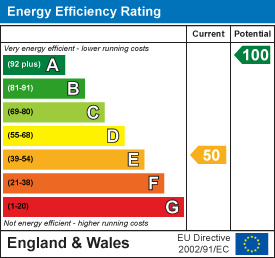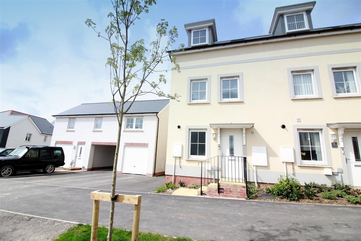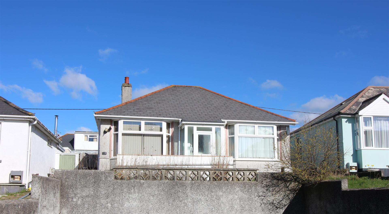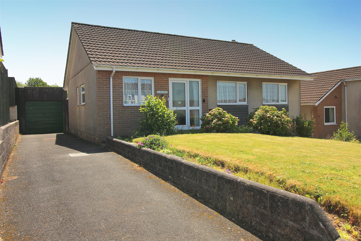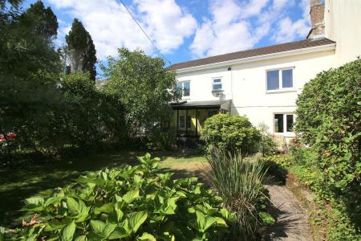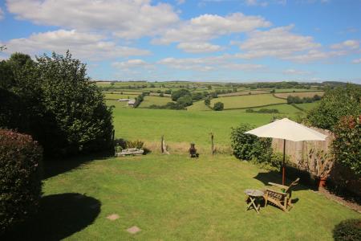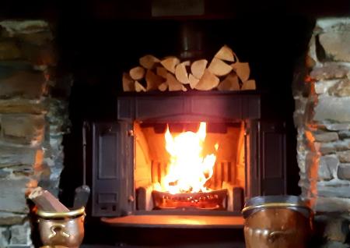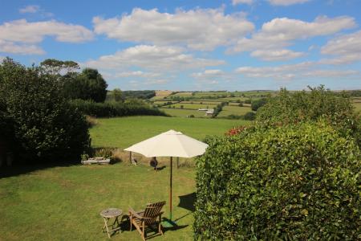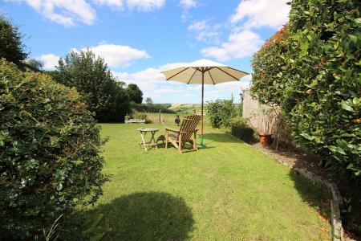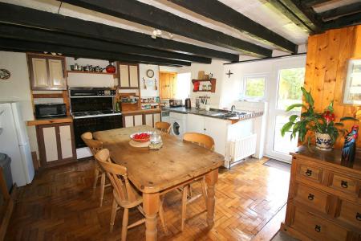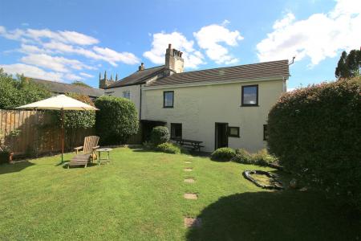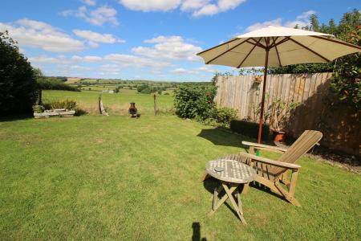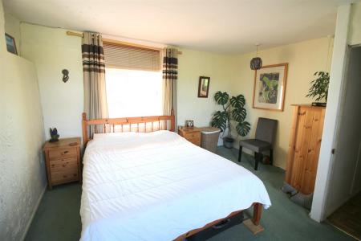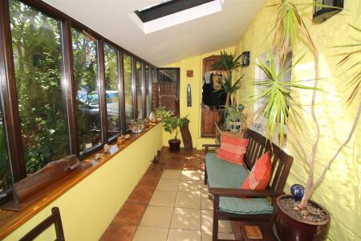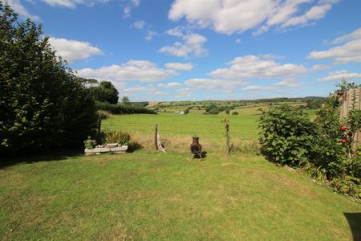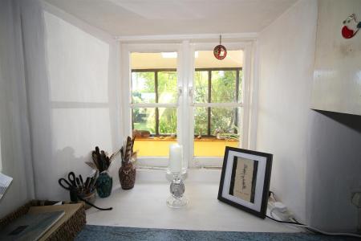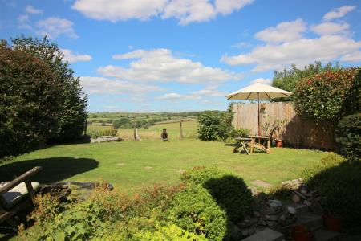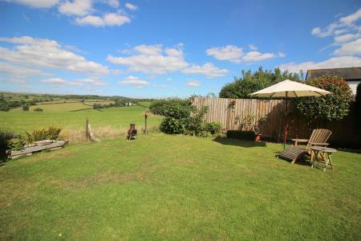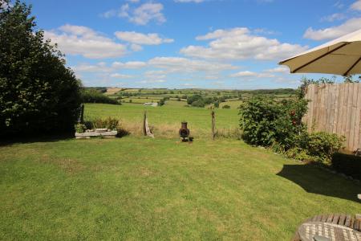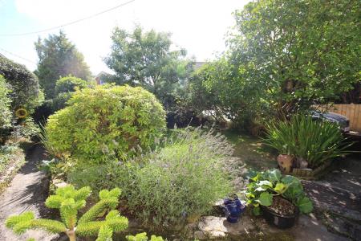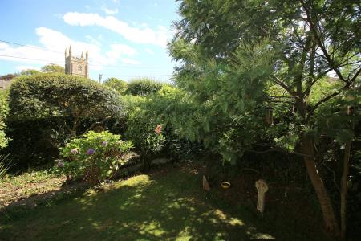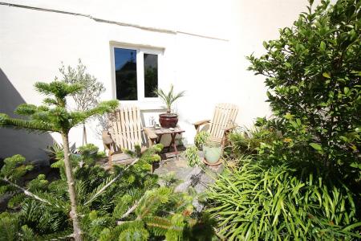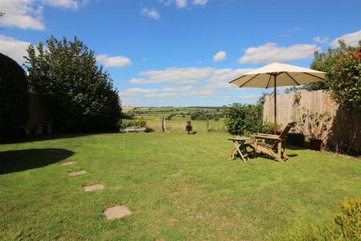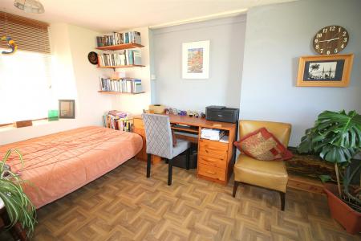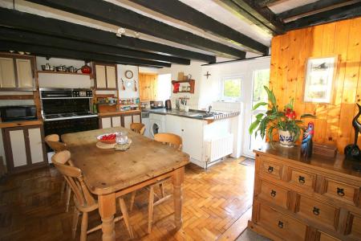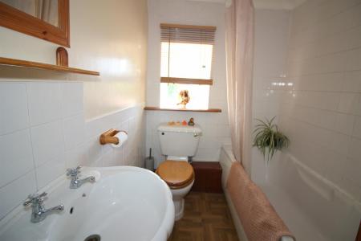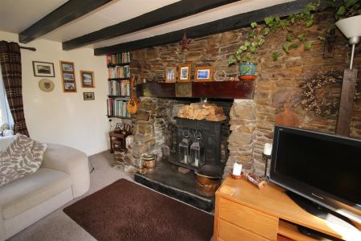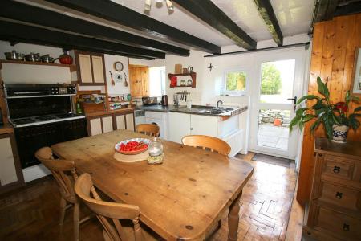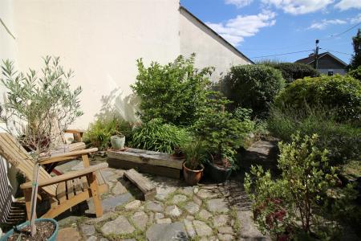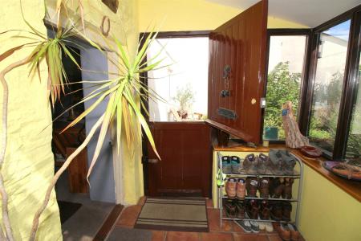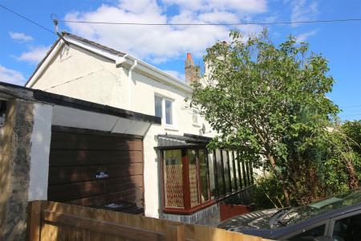- POPULAR VILLAGE LOCATION
- CHARMING COTTAGE
- MANY PERIOD FEATURES
- STUNNING COUNTRYSIDE VIEWS
- LOUNGE & CONSERVATORY
- COTTAGE STYLE KITCHEN/DINER
- TWO DOUBLE BEDROOMS
- BATHROOM
- GARDENS FRONT AND REAR
- GARAGE AND DRIVEWAY
2 Bedroom Cottage for sale in Saltash
Wainwright Estate Agents are delighted to offer for sale this charming cottage believed to have been built mid 18th century located in the popular Cornish Village of Pillaton. The cottage offers many charming period features and stunning views from the rear of the local countryside and open fields. The accommodation briefly comprises lounge, cottage style kitchen/diner, conservatory, two bedrooms, bathroom, gardens front and rear, garage and driveway. Other benefits include double glazing and oil central heating. To appreciate the location, stunning views and all this cottage have to offer an internal viewing really is a must. EPC = D (50). Freehold Property. Council Tax Band D
Location - Pillaton is a rural picturesque village located on the western edge of the Tamar Valley in South-East Cornwall approx. three miles south of the town of Callington, 6.4 miles of the town of Saltash, nine miles north-west of the major city of Plymouth.
Entrance - Wooden stable style door leading into the conservatory.
Conservatory - 4.67m x 2.08m (15'4 x 6'10) - Double glazed windows to the front and side aspect, tiled flooring, wall light points, doorway leading into the garage, wooden doorway with inset glass leading into the downstairs living accommodation.
Lounge - 4.39m x 3.66m (14'5 x 12'00) - Double glazed windows to the front and rear aspect with a stunning outlook from the rear window of the garden and extending towards the local countryside and open fields, radiator, power points, beamed ceiling, feature stone fireplace with multi fuel wood burner, stairs leading to the first floor.
Kitchen/Diner - 4.39m x 4.88m (14'5 x 16'00) - Cottage style kitchen/diner with range of wall mounted and base units with work surfaces above, single drainer sink unit with mixer tap, built in double cooker, space and pluming for washing machine, radiator, power points,beamed ceiling, windows to the front and rear aspect with stunning views overlooking the local countryside and open fields, uPVC double glazed door leading to the rear garden. The boiler is located in the kitchen which provides the hot water and central heating system.
Stairs - Leading to the first floor landing.
Landing - Doorways leading into the first floor living accommodation.
Bedroom 1 - 4.83m x 3.76m (15'10 x 12'4) - L Shaped room measurements taken at the widest point. Double glazed windows to the front and rear aspect with stunning views of the local countryside and fields from the rear aspect, radiator, power points.
Bedroom 2 - 4.57m x 2.44m (15'00 x 8'00) - Double glazed windows to the front and rear aspect with stunning views from the rear window of the local countryside and open fields, radiator, power points, linen cupboard with shelving.
Bathroom - Matching white bathroom suite comprising panelled bath with shower attachement above, pedestal wash hand basin, low level w.c., part tiled walls, radiator, shelving, window to the front aspect.
Front Garden - To the front of the property there is a mature enclosed level garden with many mature plants, flowers and shrubs, pathway leading to the front door, patio area.
Rear Garden - This is one of the many selling features of the property with stunning views overlooking open fields and countryside, patio area providing an ideal spot for entertaining or alfresco dining, laid to lawn area, mature shrubs and plants, doorway leading into the garage.
Garage - Garage with metal up and over door, doorway leading to the rear garden.
Driveway - Leading to the garage providing off road parking.
Important information
Property Ref: 10399_32039379
Similar Properties
3 Bedroom Townhouse | Guide Price £310,000
Wainwright Estate Agents are delighted to offer for sale this modern town house situated in the brand new Treledan devel...
Snell Drive, Latchbrook, Saltash
3 Bedroom End of Terrace House | Guide Price £299,950
Wainwright Estate Agents are delighted to offer for sale wtih NO ONWARD CHAIN this modern house located in the much soug...
3 Bedroom Detached Bungalow | Guide Price £295,000
Wainwright Estate Agents are delighted to offer for sale with NO ONWARD CHAIN this detached bungalow situated in the pop...
3 Bedroom Detached Bungalow | Offers Over £340,000
Wainwright Estate Agents are delighted to offer for sale with NO ONWARD CHAIN this detached bungalow located in the popu...
2 Bedroom Detached Bungalow | Guide Price £345,000
Wainwright Estate Agents are delighted to offer for sale this detached dormer bungalow situated in a cul de-sac location...
3 Bedroom Detached Bungalow | Guide Price £375,000
Wainwright Estate Agents are delighted to offer for sale this very well presented detached dormer bungalow situated in t...

Wainwright Estate Agents (Saltash)
61 Fore Street, Saltash, Cornwall, PL12 6AF
How much is your home worth?
Use our short form to request a valuation of your property.
Request a Valuation


