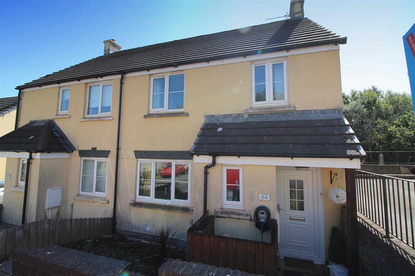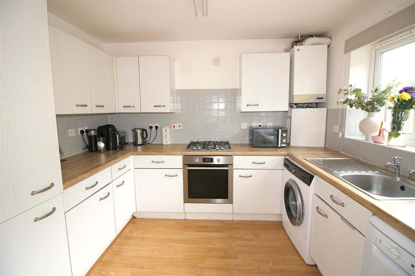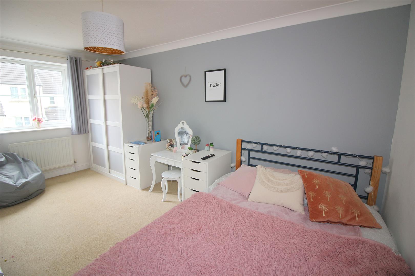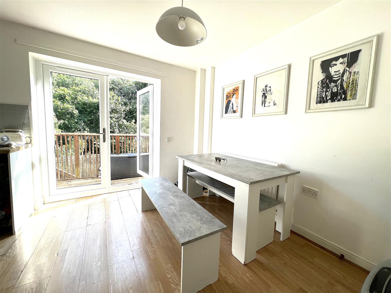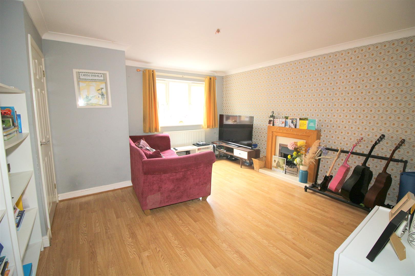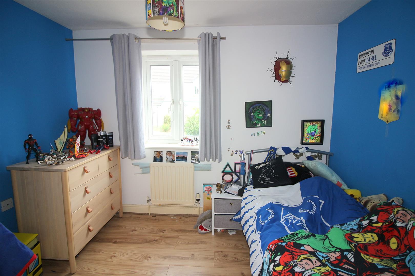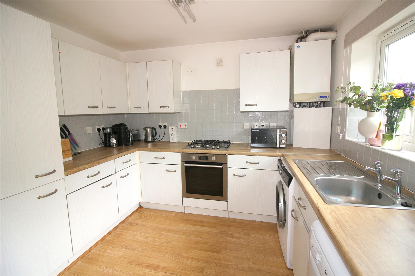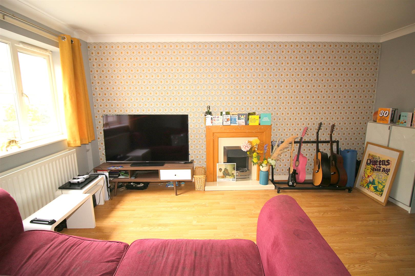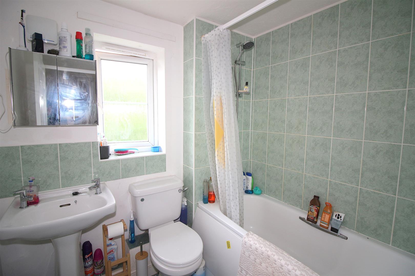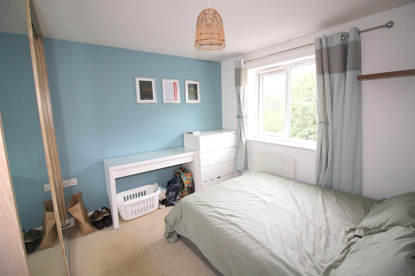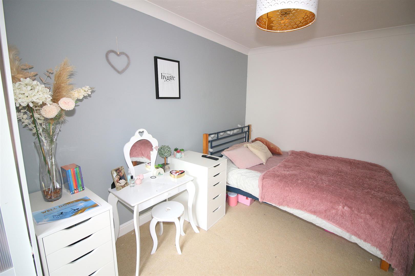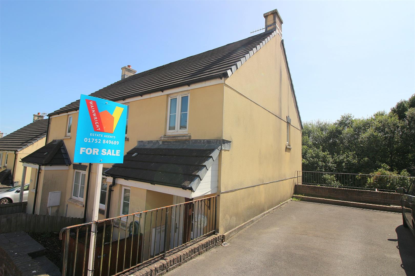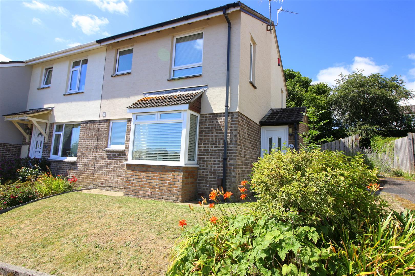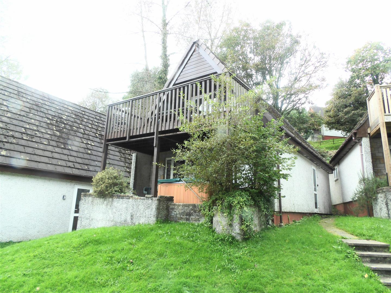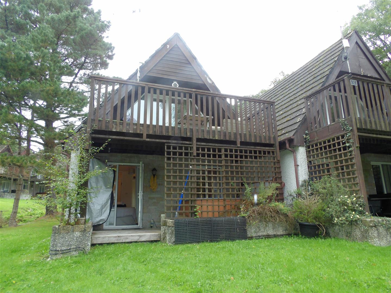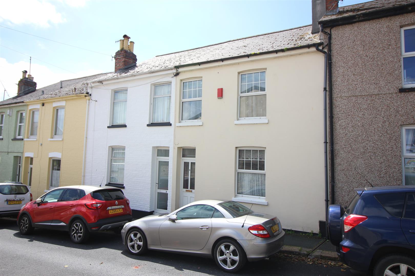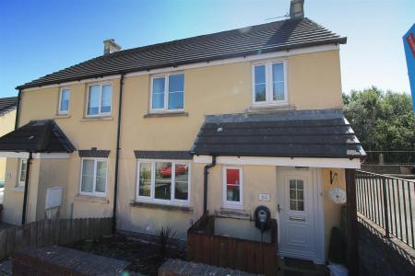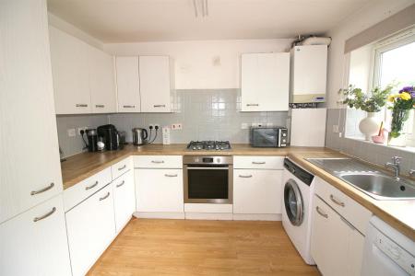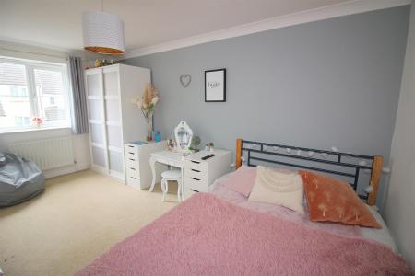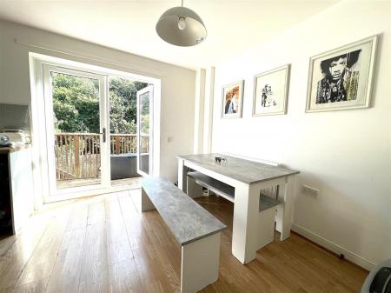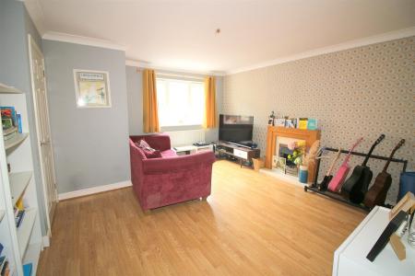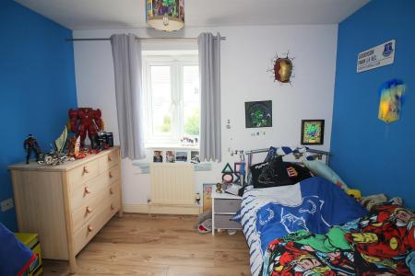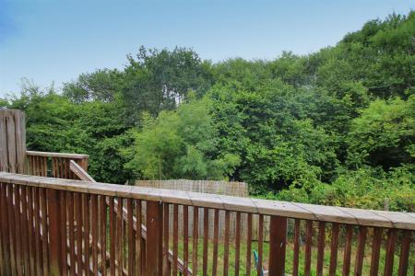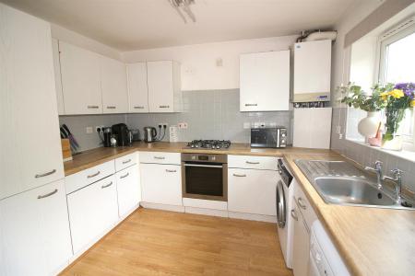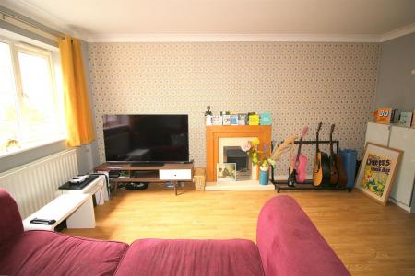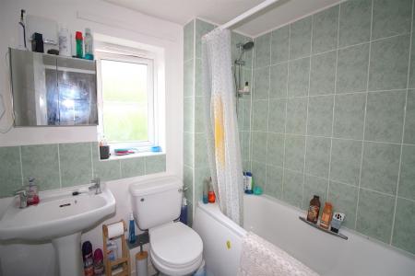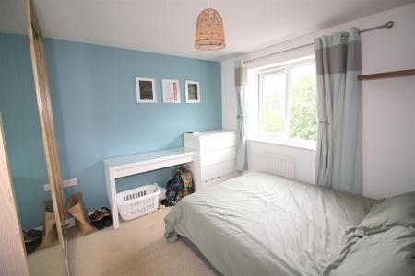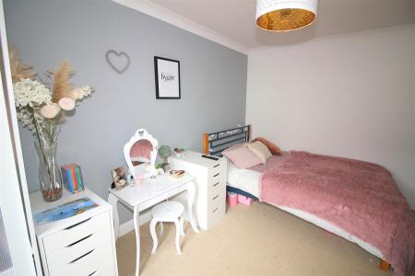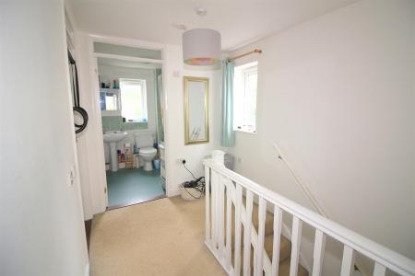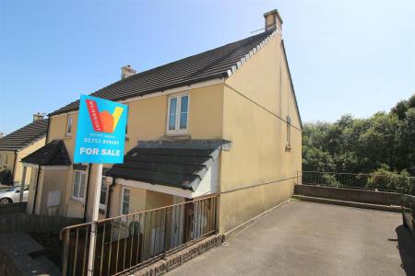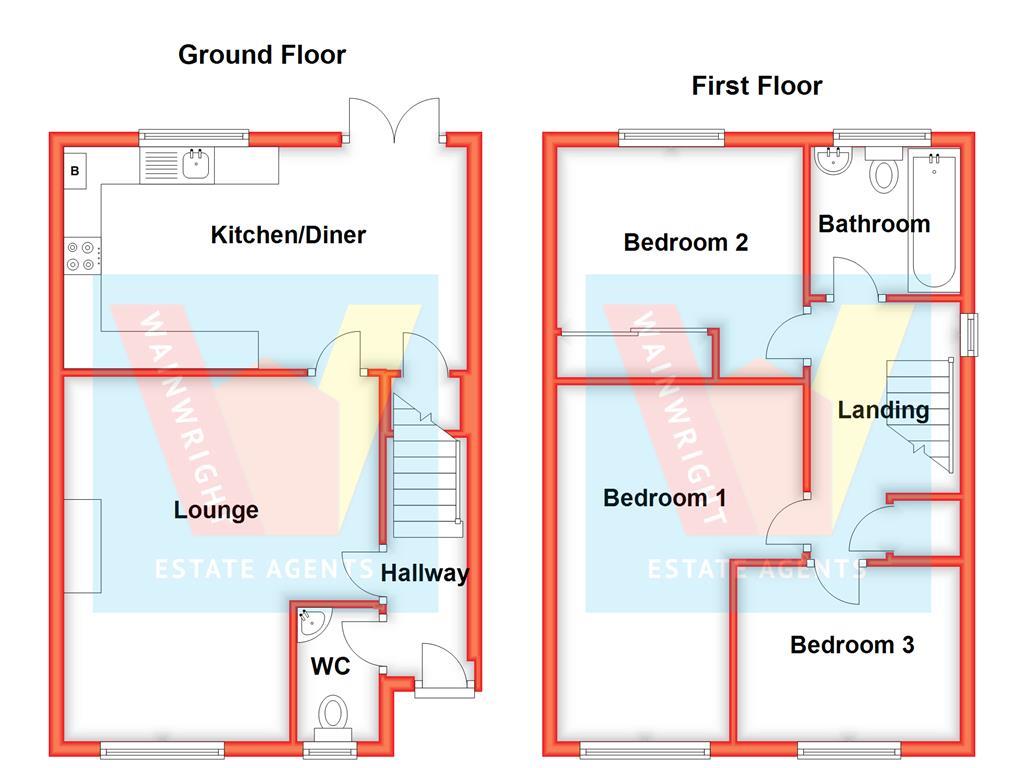- 75% SHARED EQUITY SALE
- MODERN SEMI DETACHED HOUSE
- LOUNGE
- KITCHEN/DINER
- DOWNSTAIRS W.C.
- THREE BEDROOMS
- FAMILY BATHROOM
- DG WITH NEWLY FITTED FRONT DOOR AND PATIO DOORS, GAS CENTRAL HEATING WITH NEWLY FITTED BOILER HAVING A 7 YEAR WARRANTY
- GARDENS AND OFF ROAD PARKING
- VIEWING ADVISED
3 Bedroom Semi-Detached House for sale in Saltash
Wainwright Estate Agents are delighted to offer for sale this three bedroom semi detached house on a shared ownership basis. Offered for sale is 75% of the property with a rent of £120.62 pcm. The house is located in the popular and much sought after Cornish town of Saltash. The accommodation briefly comprises lounge, kitchen/diner, downstairs w.c., three bedrooms, family bathroom, gardens and parking for two cars. Other benefits include double glazing with newly fitted front door and patio doors, gas central heating with newly fitted boiler having a 7 year warranty, electric vehicle charger. To appreciate the size and location of this property an internal viewing really is a must. EPC = C (71). Leasehold Property (please read notes on property details). Council Tax Band C.
Location - Saltash is a popular Cornish Town located across the River Tamar from Plymouth and is often known as The Gateway To Cornwall. The town centre has many shops with doctors, dentists, library, leisure centre and train station all a short distance away, there are regular bus services to the local surrounding areas. There are various popular schools in the area. Saltash offers great transport links to Devon and Cornwall along the A38 corridor.
Entrance - uPVC front door with glass insert leading into the hallway.
Hallway - Stairs leading to the first floor, doorway leading into the downstairs w.c., radiator, doorway leading into the lounge.
Lounge - 4.65m x 4.22m (15'3 x 13'10) - Double glazed window to the front aspect, radiator, power points, feature fireplace, coved ceiling, doorway leading into the kitchen/diner.
Kitchen/Diner - 5.26m x 3.30m (17'3 x 10'10) - The kitchen area has a range of matching kitchen units comprising wall mounted and base untis with worksurfaces above, single drainer sink unit, tiled splash backs, space and plumbing for washing machine and dishwasher, built in electric oven with gas hob above, various power points, double glazed window to the rear aspect. In the dining area there is space for a dining room table, radiator, power points, storage cupboard with power, French style uPVC double glazed doorws leading to the rear decked area and garden.
Downstairs W.C. - Low level w.c., wash hand basin, radiator, obscure glass double glazed window to the front aspect.
Stairs - Leading to the first floor landing.
Landing - Doorways leading into the first floor living accommodation, double glazed window to the side aspect, loft hatch providing access to the loft space which is part boarded, linen cupboard with shelving.
Bedroom 1 - 4.52m x 3.10m (14'10 x 10'2) - Double glazed window to the front aspect, radiator, power points.
Bedroom 2 - 3.10m x 3.20m (10'2 x 10'6) - Double glazed window to the reart aspect with a pleasant outlook overlooking local wooded area, radiator, power points, built in mirror fronted wardrobes.
Bedroom 3 - 3.00m x 2.11m (9'10 x 6'11) - Double glazed window to the front aspect, radiator, power points.
Bathroom - Matching bathroom suite comprising panelled bath with electric shower above, low level w.c., pedestal wash hand basin, part tiled walls, radiator, double glazed window to the rear aspect.
Front Garden - To the front of the property there is a small garden with steps leading down to the front door.
Rear Garden - The rear garden is accessed via French style doors from the kitchen /diner which lead out onto a raised decked area with steps leading down to the garden which is mainly laid to lawn.
Parking - At the side of the property there is a tadem style parking space providing off road parking for two cars.
Leasehold Information - The property is leasehold with 79 years remaining on the lease.
Service Charge & Rent Information - The rent is currently £120.62 pcm.
Important information
Property Ref: 10399_32445604
Similar Properties
Spire Hill Park, Lower Burraton, Saltash
1 Bedroom End of Terrace House | Guide Price £150,000
Valley Lodge, Honicombe manor, Callington
3 Bedroom Detached House | Offers in region of £115,000
Tucked away on the popular holiday site within the heart of the Tamar Valley, this lodge at Honicombe Manor is an excell...
Valley Lodge, St Annes Chapel, Callington
3 Bedroom Terraced House | Offers in excess of £110,000
The lodge is situated on the popular and sought after Honicombe Manor development, which provides excellent holiday faci...
2 Bedroom Cottage | Offers in region of £180,000
Wainwright Estate Agents are delighted to offer for sale this charming two double bedroom period cottage located in a gr...
3 Bedroom Semi-Detached House | Guide Price £210,000
Wainwright Estate Agents are delighted to offer for sale with NO ONWARD CHAIN this older style cottage located in the po...
2 Bedroom Townhouse | Guide Price £215,000
Wainwright Estate Agents are delighted to offer for sale with NO ONWARD CHAIN this modern town house located in a much s...
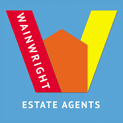
Wainwright Estate Agents (Saltash)
61 Fore Street, Saltash, Cornwall, PL12 6AF
How much is your home worth?
Use our short form to request a valuation of your property.
Request a Valuation
