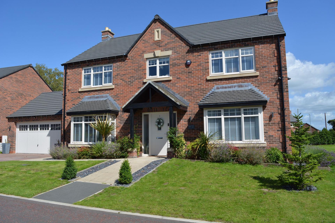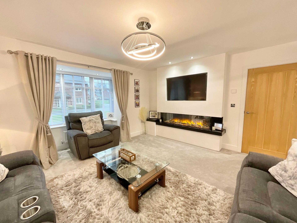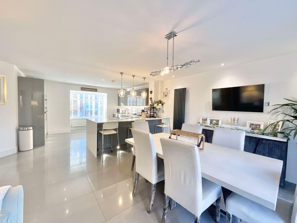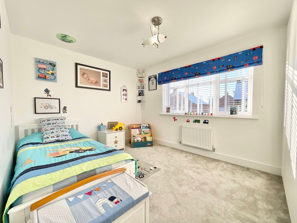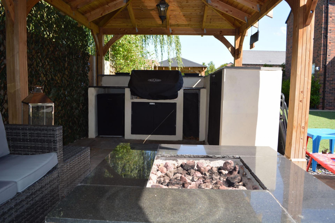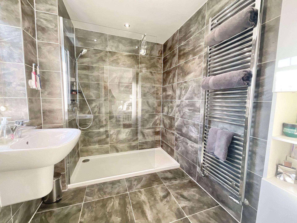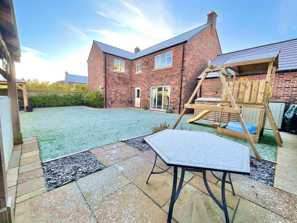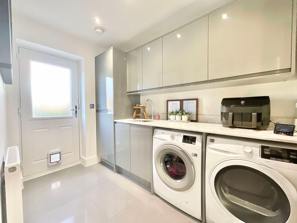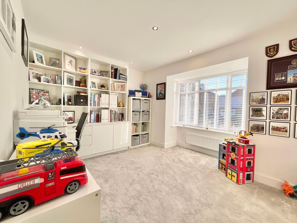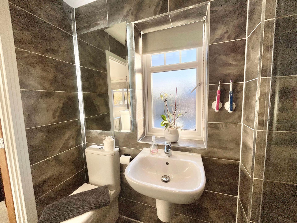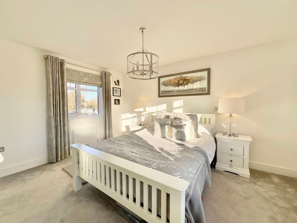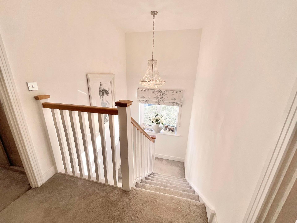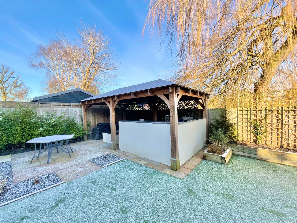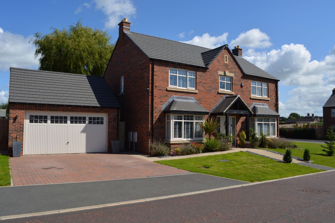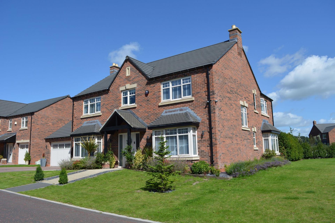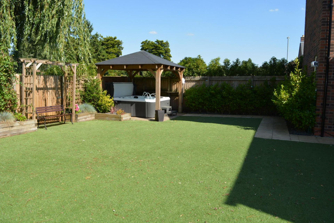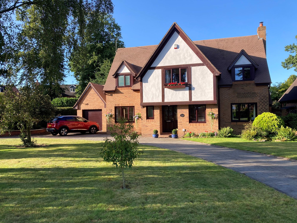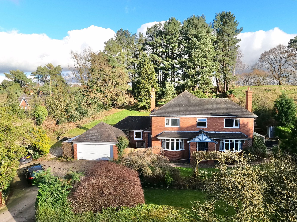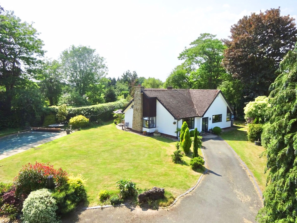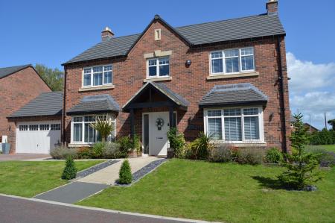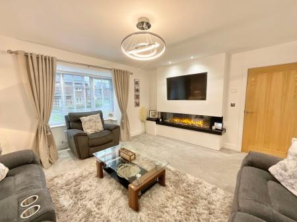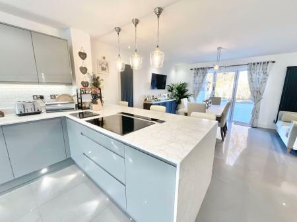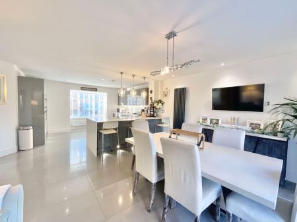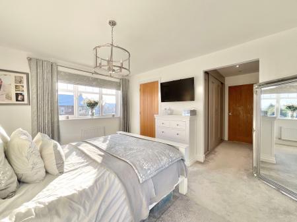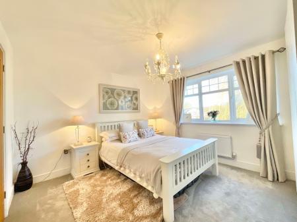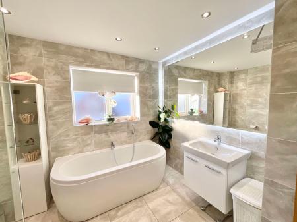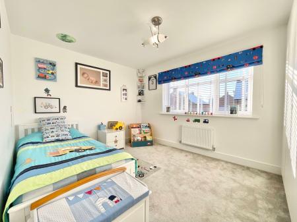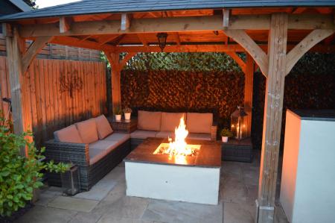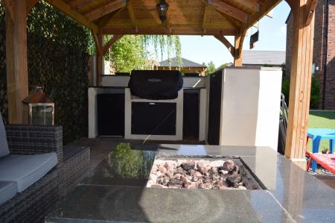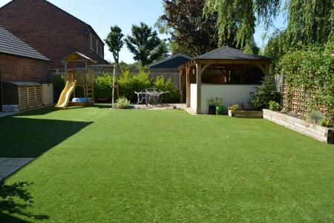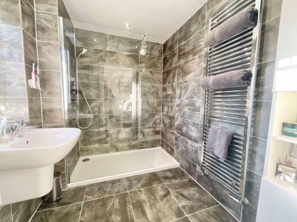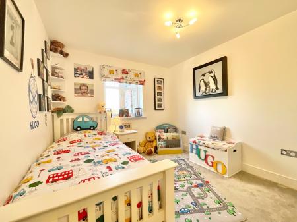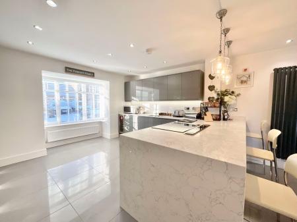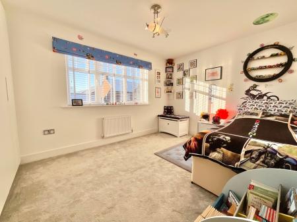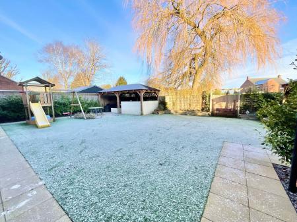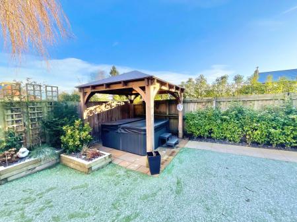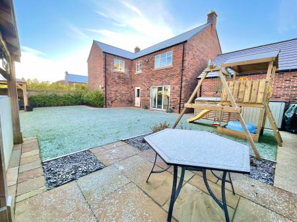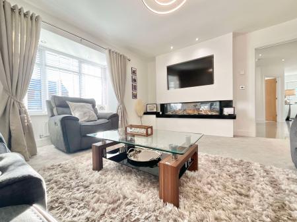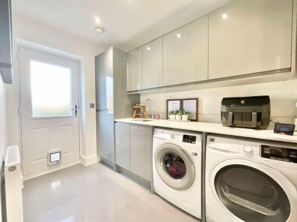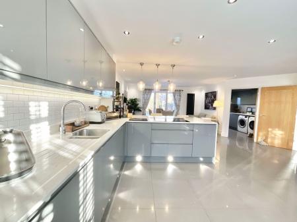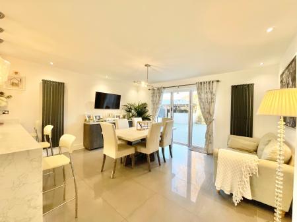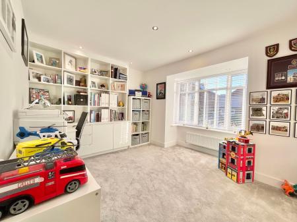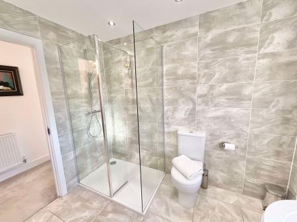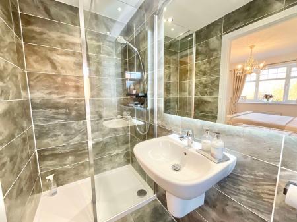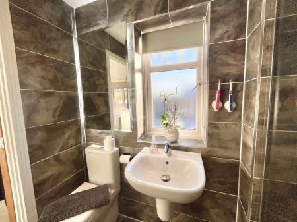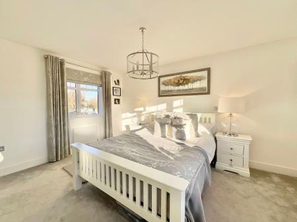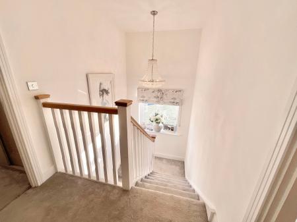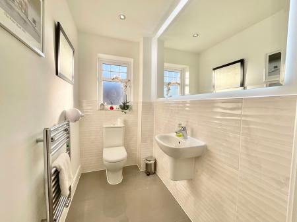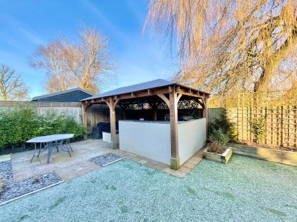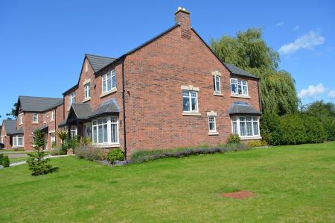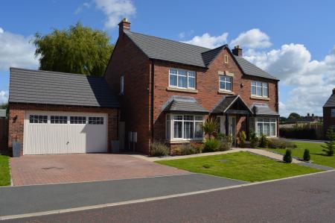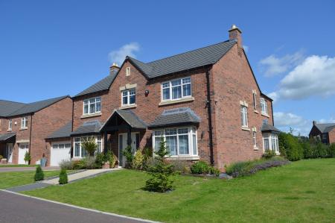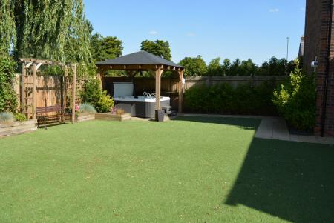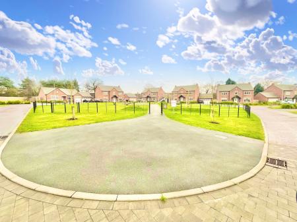- Featuring a double garage and off road parking via a driveway for numerous vehicles.
- The bespoke open plan kitchen/diner is simply mesmerising, with top of the range integrated appliances, complementary quartz work surfaces.
- An exceptional layout boasting spacious and highly versatile ground floor living spaces accompanied with generous upper floor accommodation.
- Commanding a superb plot, set within the attractive location of Winterley boasting a spacious garden with multiple patio areas perfect for alfresco dining.
- Five double bedroom detached property, immaculately presented and well-maintained throughout and kept in a show home condition.
5 Bedroom Detached House for sale in Sandbach
They say space is the final frontier, in which case this spacious 5 bedroom detached property might just be your forever home! Built in 2020 by Duchy Homes, this prestigious residence is just spectacular and packed with so many notable features which add to the look and feel of this luxurious abode. From the moment you step in you will discover a beautifully presented home, ideal for growing families and is ‘move in’ ready. Offering an exceptional layout with highly versatile accommodation throughout, this fantastic family home comprises, to the ground floor, a spacious entrance hall providing access into the ground floor reception rooms. An outstanding open plan kitchen/dining/family room finished to a high specification and fitted with a number of high gloss wall and base units served alongside the complimentary quartz work surfaces. An abundance of fitted and integrated appliances include a four ring induction hob, eye level double oven, pop up extractor, one and half bowl stainless steel sink with mixer tap, wine cooler, and integrated dishwasher, full length fridge and full length freezer, extended worktop breakfast bar as well as a further trifold doors leading out to the rear private garden. A further convenient utility room also fitted with wall and base units, stainless steel sink, space for washing machine and tumble dryer. The bright and airy lounge features a media wall complete with flame effect electric fire (remote controlled) and a bay fronted window to the side of the property. The property features a spacious study / playroom which has the added bonus of built in office furniture. A WC completes the ground floor and features LED back lit mirrors for further convenience. Heading onto the first floor accommodation, you’ll be greeted by five double bedrooms as well as a storage cupboard housing the immersion heater water tank. The master suite includes built in wardrobes with hanger rails and shelves, as well as a wonderfully equipped en-suite with double shower, wall hung wash hand basin and WC, as well as chrome heated towel rail, spotlights in the ceiling, and LED side lights. Bedroom two also boasts en-suite facilities and built in wardrobes. The remaining bedrooms all feature fitted wardrobes. The family bathroom comes complete with separate shower cubicle, bath and wall hung hand wash basin and WC. The property has been fitted with an air ventilating system to the first floor for your enjoyment. Externally, the property offers outstanding outdoor space with a fully landscaped low maintenance garden with professionally fitted artificial lawn, perfect for all year around use, two pergolas’ featuring Indian stone flooring, one which shows off a hot tub and the other boasting a large outdoor kitchen area with granite work surfaces, space for under counter fridge and separate wine fridge, a large built in 4 burner gas Beefeater BBQ with additional built in storage. Adjacent, there is a large gas fire pit area with space for outdoor sofas with multiple electrical points, lights and additional heating to enable this area to be enjoyed all year round. To the front of the property there is a brick drive way offering parking for 2-4 cars, and a double garage with electric door, light and power. To add to the feeling of safety, the property has been fitted with an upgraded security system and CCTV which is positioned all around the outside of the home and can be accessed via your phone. Families will love this property thanks to the well equipped park located in the heart of the estate. To arrange your viewing, contact our Nantwich office today!
Energy Efficiency Current: 86.0
Energy Efficiency Potential: 92.0
Important information
This is not a Shared Ownership Property
This is a Freehold property.
Property Ref: 9b6ddf80-8f74-43e4-a1f1-1921c5e84116
Similar Properties
4 Bedroom Detached House | £625,000
Luxury 4-bed detached house in picturesque Buerton, Cheshire. Stunning rural views, energy-efficient with solar panels....
Woodcote Place, Winterley, CW11
5 Bedroom Detached House | Offers Over £615,000
Luxurious 5-bed family home in sought-after Winterley village. Modern kitchen with high-end appliances. Underfloor heati...
Wybunbury Lane, Wybunbury, CW5
4 Bedroom Detached House | Offers in region of £615,000
The long and winding road, that leads to your door, will never disappear, I've seen that road before, it always leads me...
4 Bedroom Detached House | Offers in region of £675,000
Captivating INDIVIDUALLY DESIGNED DETACHED FAMILY HOME in sought-after Willaston village, boasting VAST LIVING SPACE, 4...
5 Bedroom Detached House | £680,000
Introducing Pine Trees, a dream home in Wrinehill village set on 0.6 acres. Offering spacious living areas, 5 bedrooms,...
5 Bedroom Detached House | £695,000
"Charming 5-bed detached dormer bungalow on a 1.5 acre plot in Wybunbury. Stunning gardens, paddock, triple garage, mode...

James Du Pavey Estate Agents (Nantwich)
52 Pillory St, Nantwich, Cheshire, CW5 5BG
How much is your home worth?
Use our short form to request a valuation of your property.
Request a Valuation
