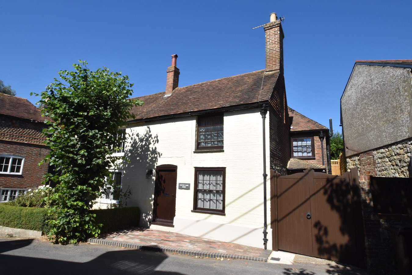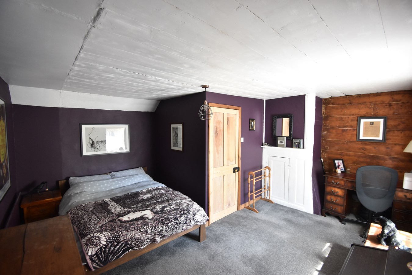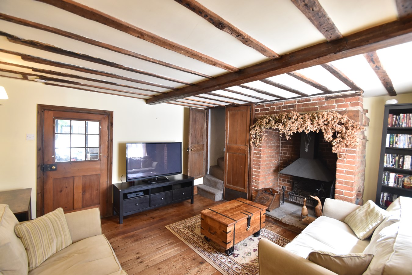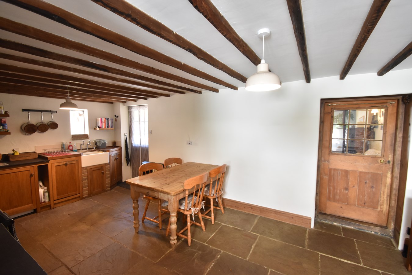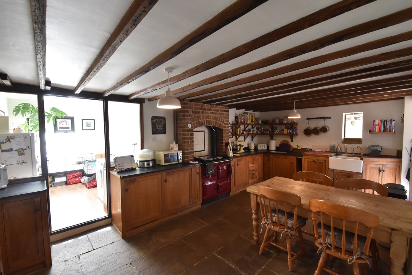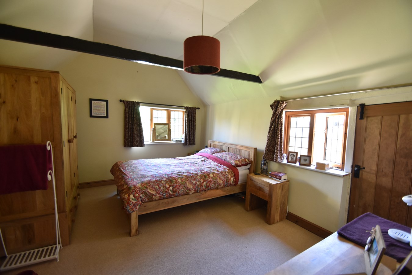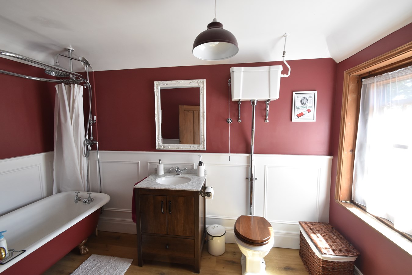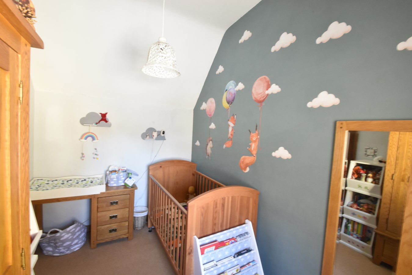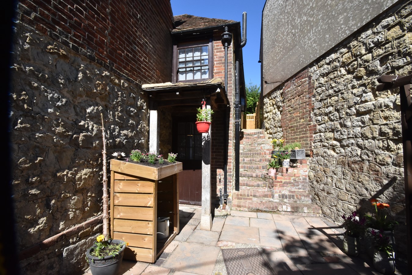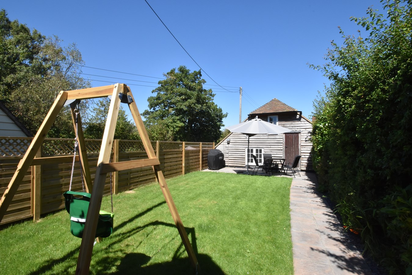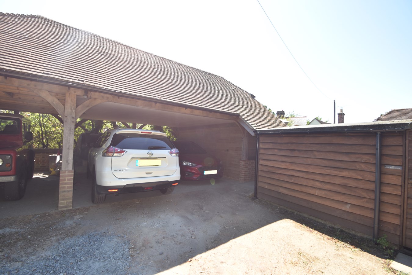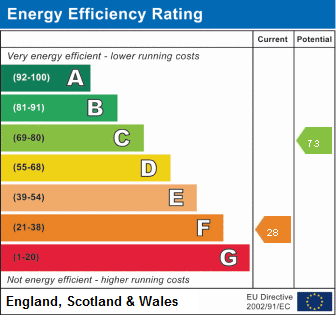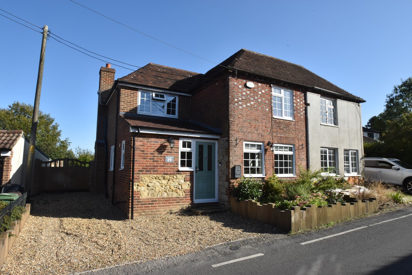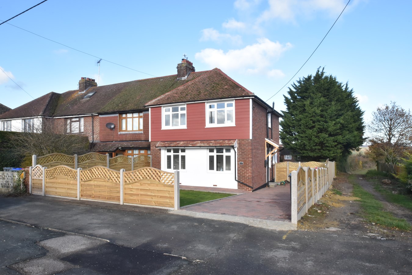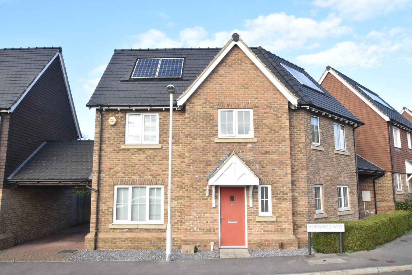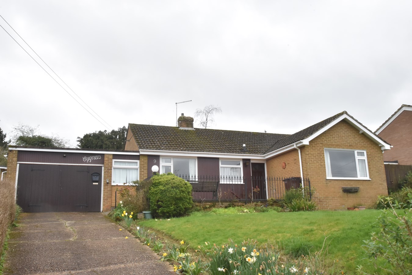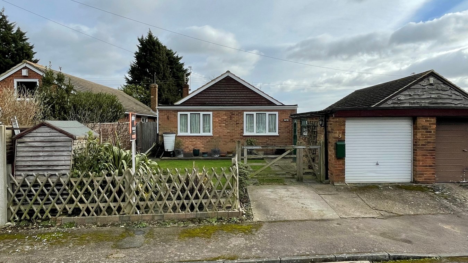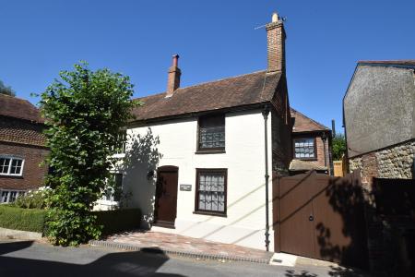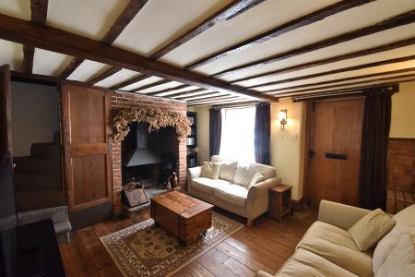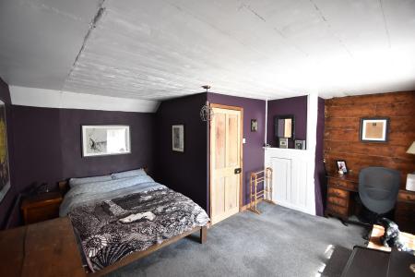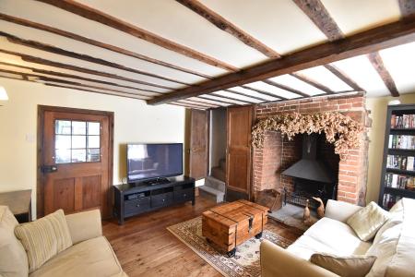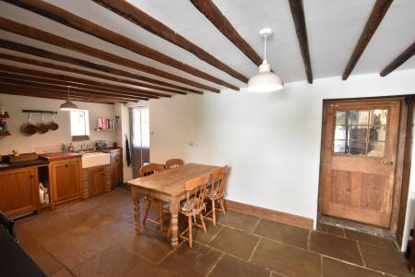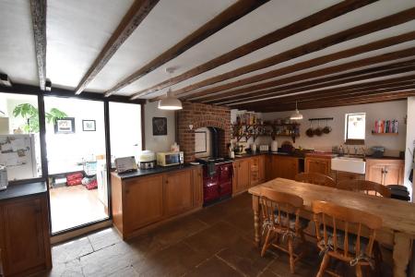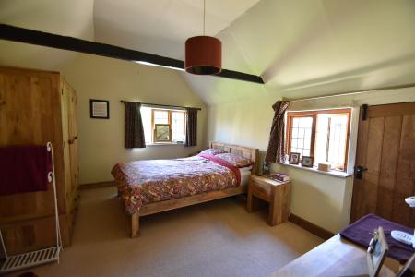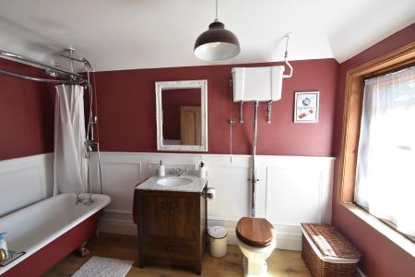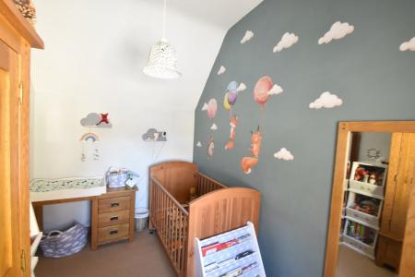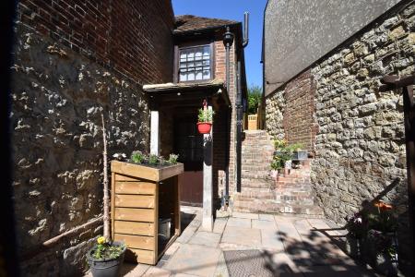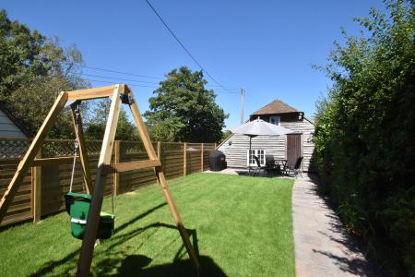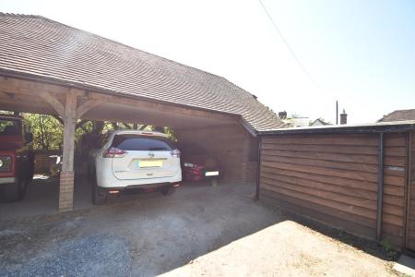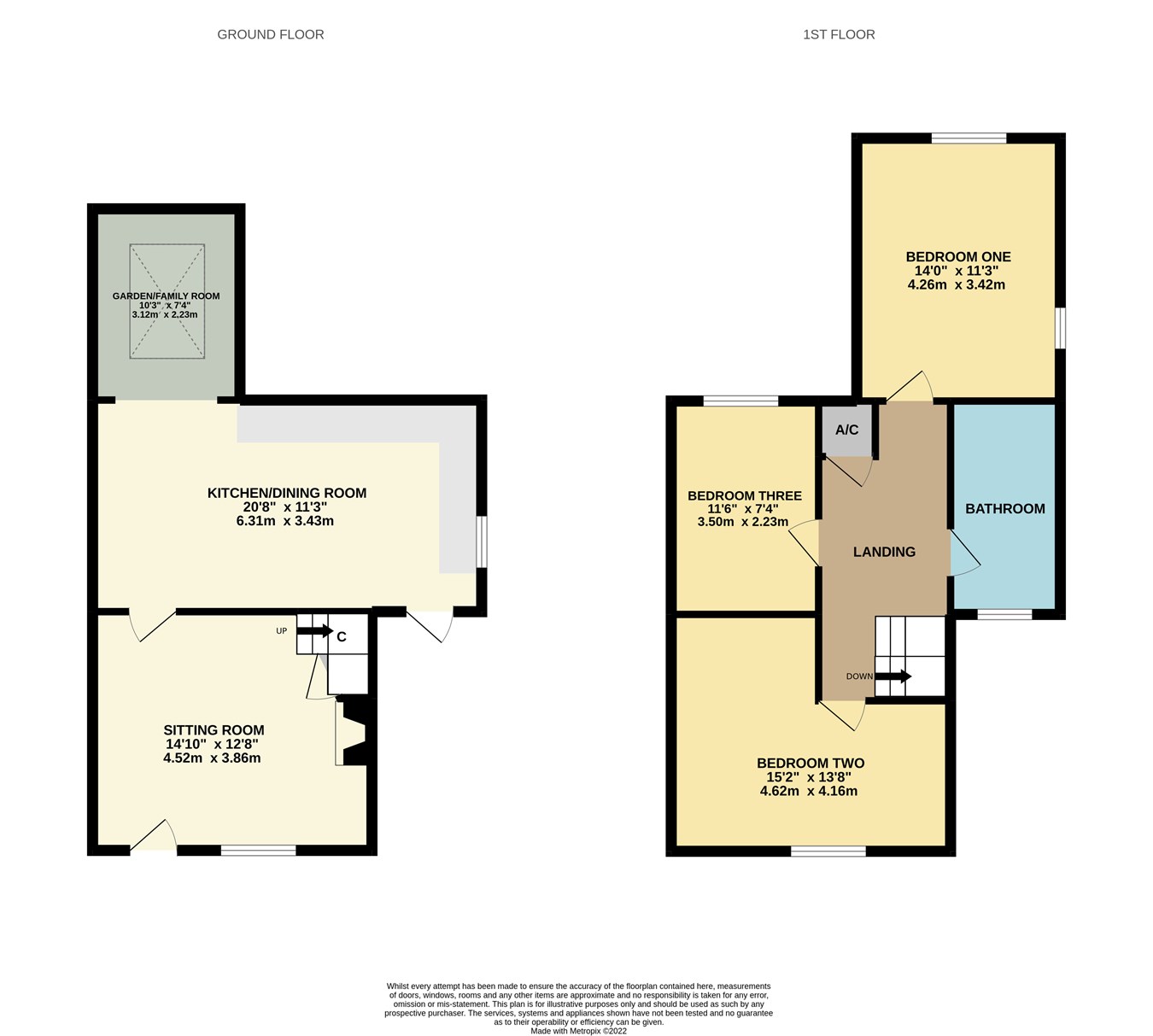- Three Bedroom Semi Detached Cottage
- Character Features Throughout
- Double Cart Lodge And Workshop
- Courtyard & Separate Rear Garden
- 20ft Kitchen/Dining Room
- Semi Rural Position
- No Forward Chain
- EPC Rating: F
- Council Tax band D
3 Bedroom Semi-Detached House for sale in Sandway
**GUIDE PRICE OF £400,000- £425,000**
Harvest Bank House is the most charming three bedroom semi detached cottage dating back to the mid nineteenth century.
The accommodation is arranged to the ground floor to include sitting room, large kitchen dining room which them leads through to the garden/family room. Upstairs there are three bedrooms and a family bathroom.
Externally there is a side courtyard, separate rear garden which is mainly lawned and a double car barn with built in workshop.
Well positioned in the hamlet of Sandway, Lenham is the closest village with its wide range of amenities and shop, schools and mainline railway station to London Victoria. There is also access to M20 found via junction 8 near Leeds Castle
Ground Floor
Entrance Door To:
Sitting Room
14' 10" into recess x 12' 8" (4.52m x 3.86m). Double glazed sash window to front. Feature open brick fireplace. Door to stairs to first floor. Understairs cupboard. Attractive cast iron radiator. Wood flooring. Exposed beams. Wall lights. TV point.
Kitchen/Dining Room
20' x 11' 3" (6.10m x 3.43m). Window to side. Door to courtyard. Oak base units with slate worktops. Butler sink with wooden double drainer. Rayburn with brick feature fireplace surround and inset tiling. Plumbing for washing machine. Exposed beams. Integrated fridge and freezer. Integrated dishwasher. Flagstone floor.
Garden/Family Room
10' 3" x 7' 4" (3.12m x 2.24m). UPVC double glazed roof lantern.
First Floor
Landing
Access to loft. Attractive cast iron radiator. Airing cupboard.
Bedroom One
14' x 11' 3" (4.27m x 3.43m). Leaded window to side and rear. Attractive cast iron radiator. Vaulted ceiling. Access to roof space. Alternative door to garden.
Bedroom Two
15' 2" narrowing to 7' 8" x 13' 8" narrowing to 8' (4.62m x 4.17m). "L" shaped room. Double glazed sash window to front. Radiator. Exposed wooden ceiling. Ornate brick fireplace. Partial exposed wood panelling to walls.
Bedroom Three
11' 6" x 7' 4" (3.51m x 2.24m). UPVC secondary glazing with leaded window to rear. Radiator with decorative cover. Part vaulted ceiling.
Bathroom
Double glazed sash window to front. Victorian high level WC. Victorian style square pedestal hand basin. Roll top bath. Separate shower unit with circular shower ring and curtain. Local wall tiling and decorative floor tiling around bath. Chrome towel rail.
Exterior
Front
Small brick block area to front with gated access to courtyard.
Courtyard
Private, secluded side courtyard and original steps leading up to main body of garden. Outside tap. Outside power point.
Rear
Enclosed area laid to lawn with plants and shrubs. Paved pathway leading to separate patio area. small decked area. Gate leads to:
Cart Lodge
Oak framed double cart lodge garage to the bottom of the garden. To one side is a workshop with power and lighting. There is also a most useful roof space area with window to side.
Important information
This is a Freehold property.
Property Ref: 10888203_26529709
Similar Properties
Headcorn Road, Platts Heath, ME17
3 Bedroom Semi-Detached House | Guide Price £400,000
"This is an idyllic cottage located in the lovely rural village of Platts Heath. It has been sympathetically extended a...
Shalmsford Street, Chartham, Canterbury, CT4
4 Bedroom End of Terrace House | £400,000
"I really was so impressed with the quality of this renovation throughout as well as its fantastic plot size". - Matthew...
Horwood Way, Harrietsham, ME17
3 Bedroom Link Detached House | £399,995
"I really like the design of these three bedroom double fronted houses in Harrietsham". - Philip Jarvis, Director.A mode...
3 Bedroom Detached House | £425,000
"There are not too many detached houses in Lenham and this three bedroom home certainly does not disappoint"- Philip Jar...
9 Lenham Road, Platts Heath, Maidstone, ME17
3 Bedroom Bungalow | Guide Price £425,000
"There are stunning views from the front of this bungalow over the Downs. It is also a great opportunity for a buyer to...
2 Bedroom Bungalow | £450,000
"This is a great bungalow. Located on the edge of an Area of Outstanding Natural Beauty, the position is perfect for co...

Philip Jarvis Estate Agent (Maidstone)
1 The Square, Lenham, Maidstone, Kent, ME17 2PH
How much is your home worth?
Use our short form to request a valuation of your property.
Request a Valuation
