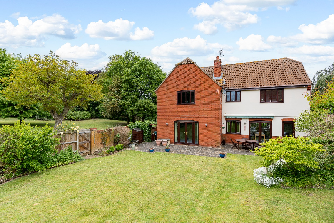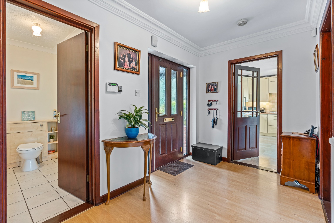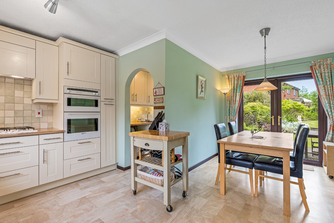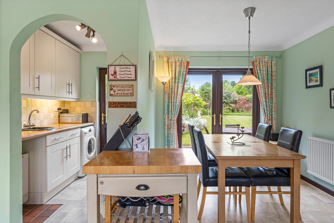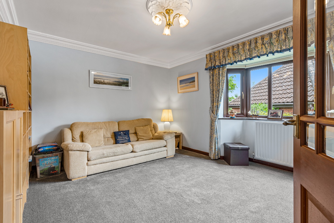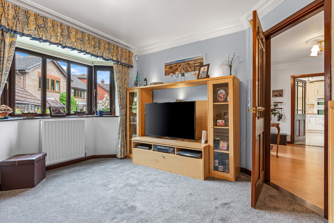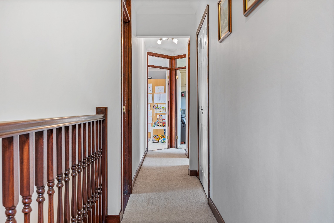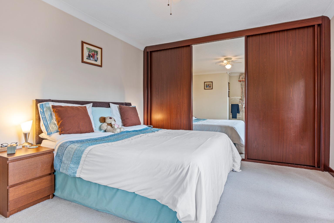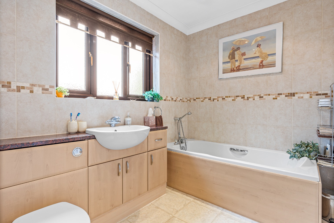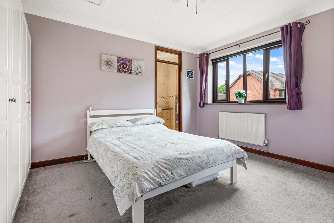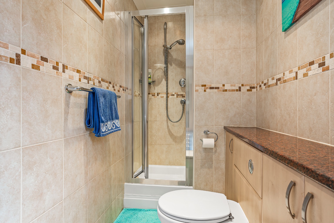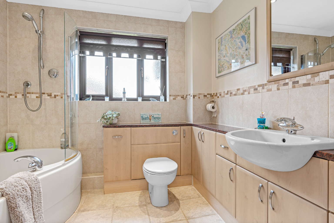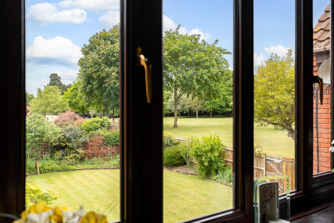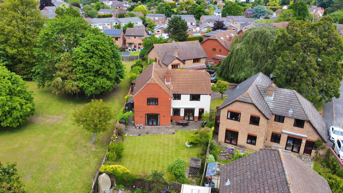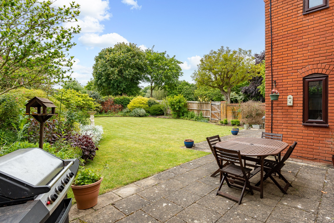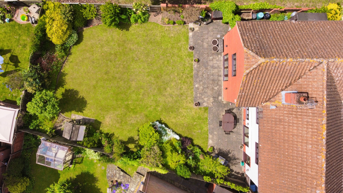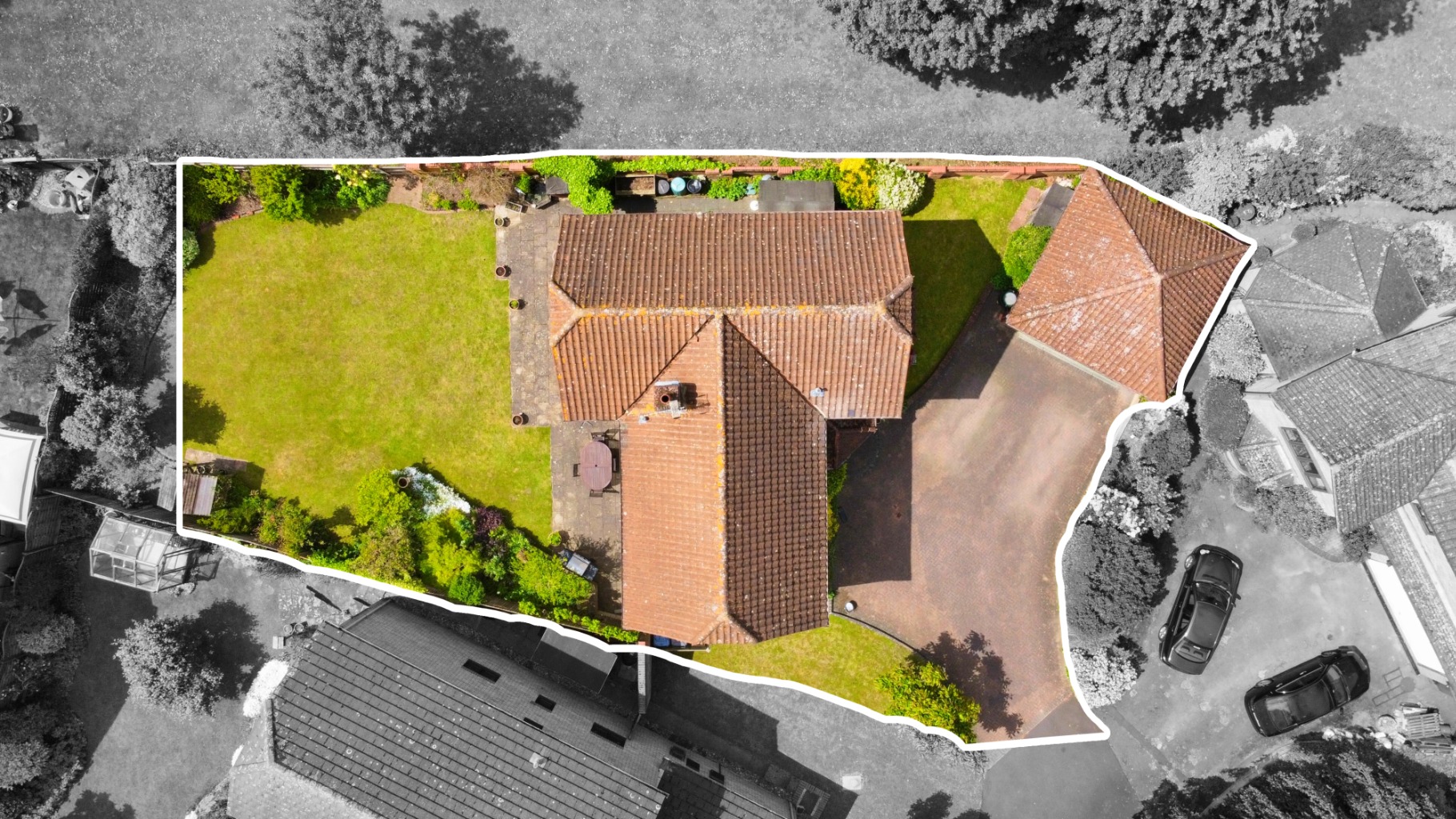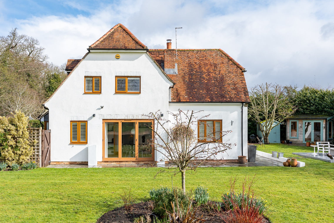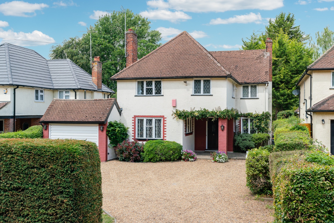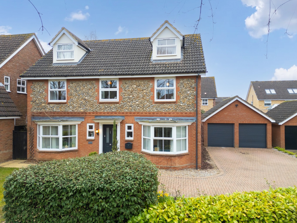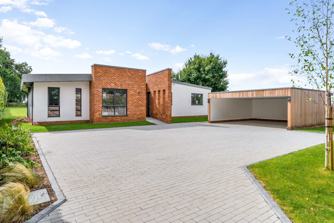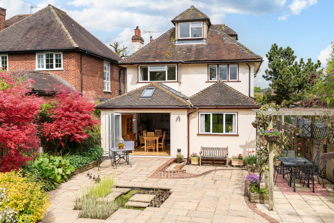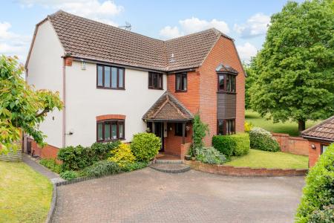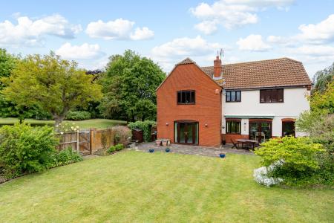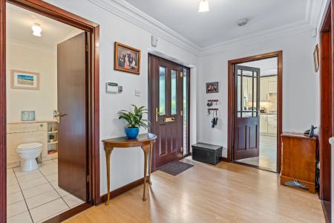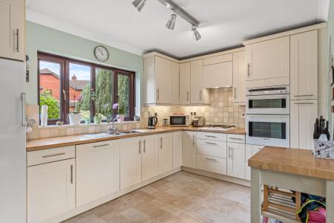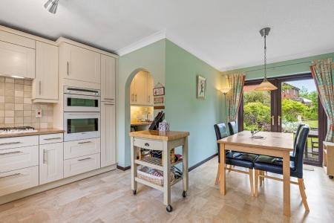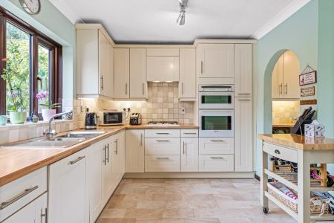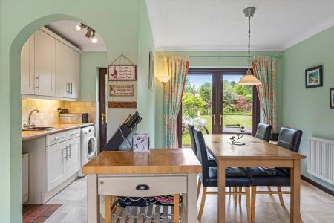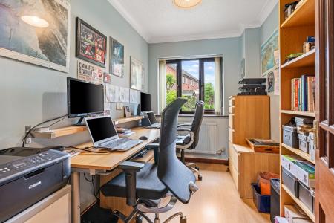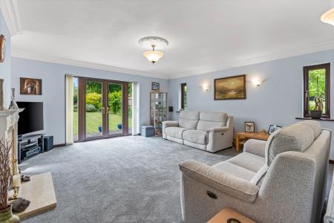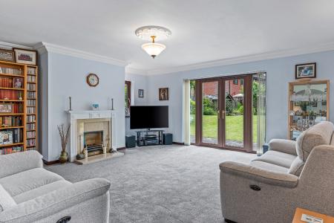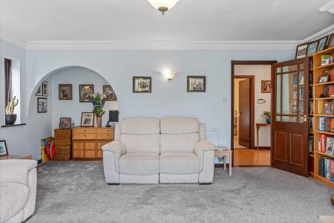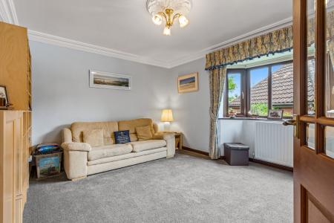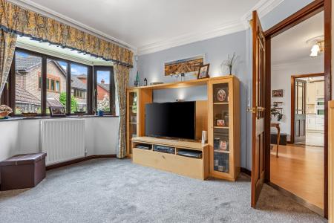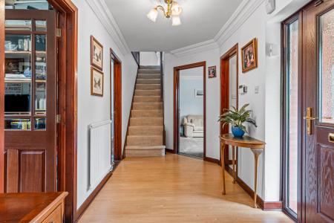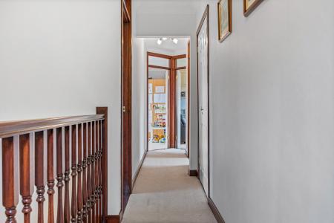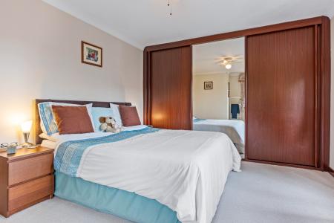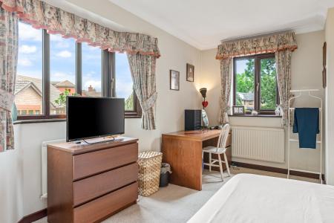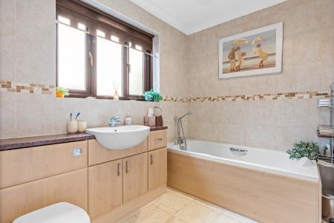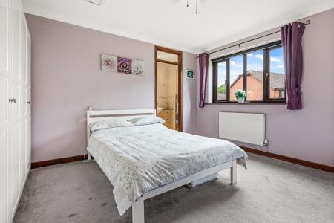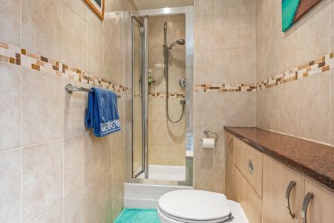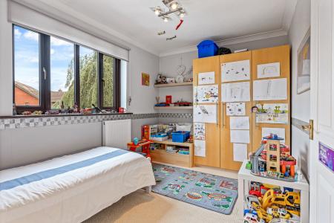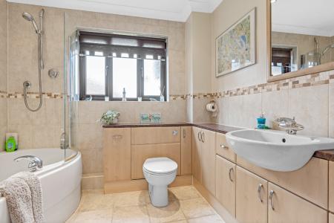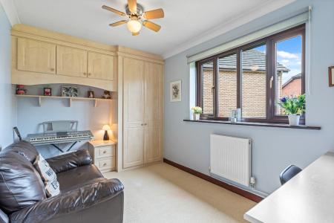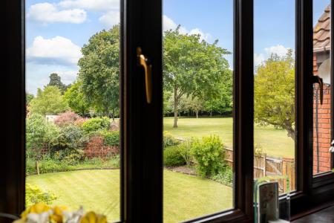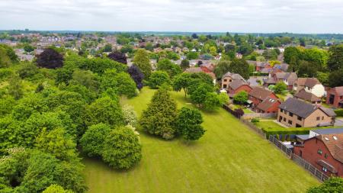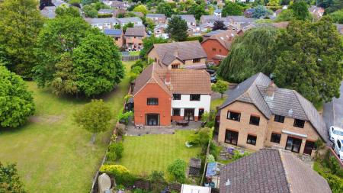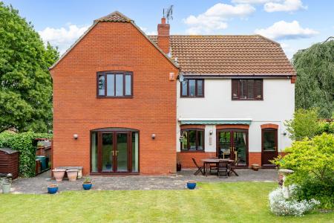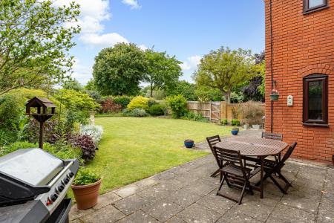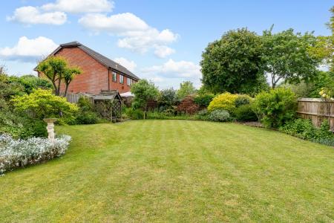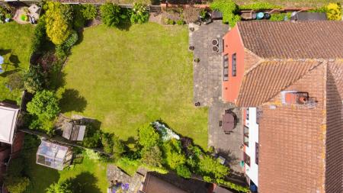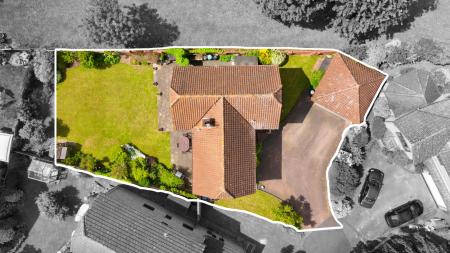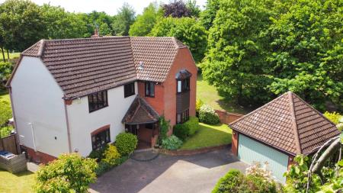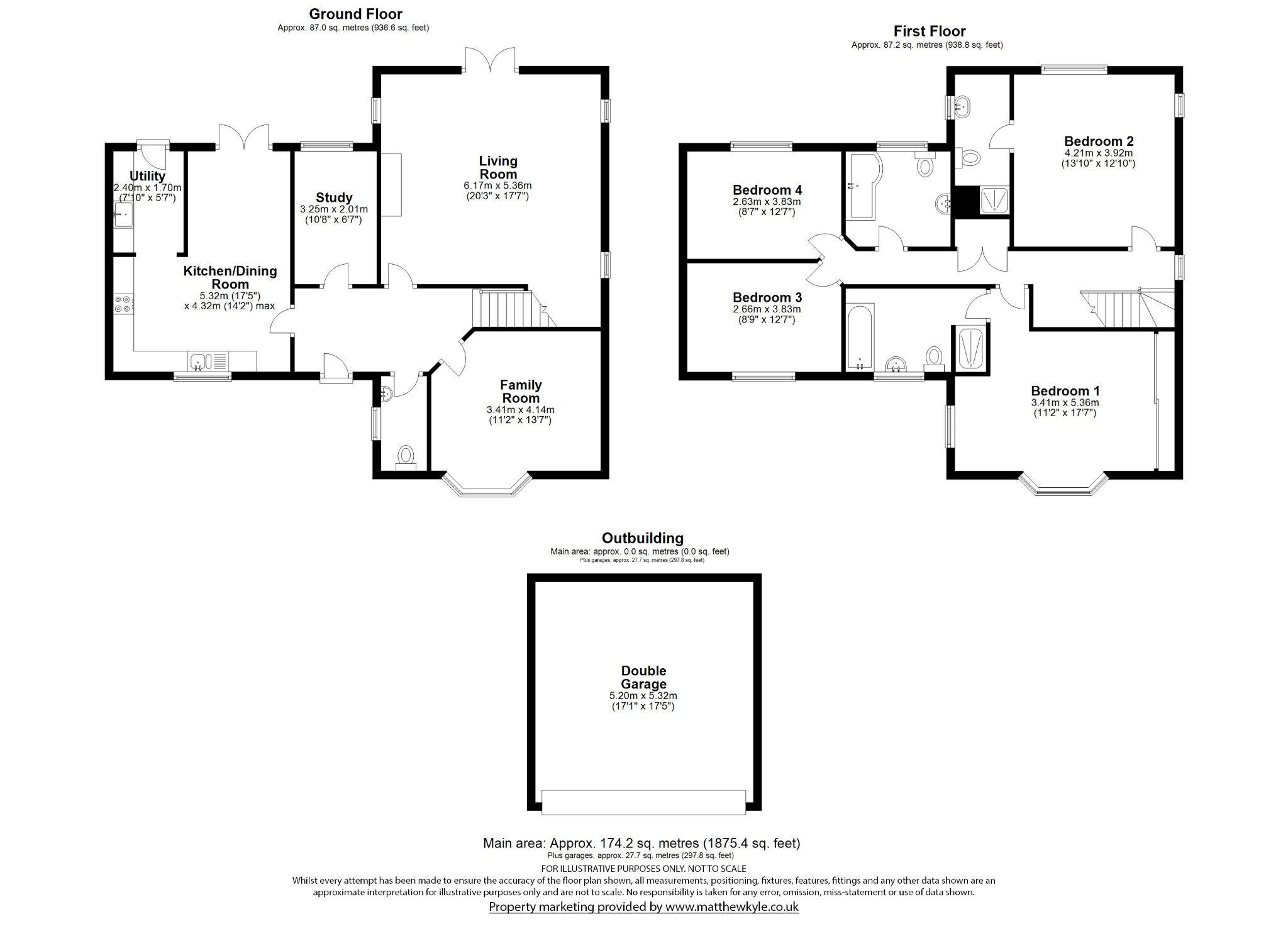- Highly Desirable cul-de-sac location in Sawbridgeworth's Heron Close.
- Set back from the road, offering privacy and tranquility.
- Ample parking with a spacious driveway for up to five cars and a double garage.
- Directly opposite Pishiobury Park, providing scenic views and outdoor recreational opportunities.
- Well-designed shaker-style kitchen with double aspect windows and natural light.
- Versatile downstairs study or snug, perfect for a home office or relaxation space.
- Generously sized living room opening onto a sunny south-facing garden.
- Four spacious double bedrooms, including a principal bedroom with ensuite bathroom.
- Potential for a loft conversion, offering opportunities for expanding living space.
- Private garden with gate access to the paddock and shared ownership of the three acre paddock adjacent to the development.
4 Bedroom Detached House for sale in Sawbridgeworth
Welcome to this exquisite 4-bedroom, 3-bathroom detached home nestled in the highly sought-after cul-de-sac of Sawbridgeworth's Heron Close. Set back from the road, this remarkable property offers a sense of tranquillity and privacy. As you approach, you'll be greeted by a spacious driveway, providing ample parking space for up to five cars, along with the convenience of a double garage. This home enjoys one of the best locations in the estate, located adjacent to the private paddock.
In addition the home is just a short walk from the historic and picturesque Pishiobury Park, offering the perfect opportunity to immerse yourself in the beauty of nature. The park's lush greenery, serene lakes, and scenic walking paths provide an idyllic backdrop for outdoor activities and leisurely strolls. Afterwards enjoy a drink and meal in the nearby Hand & Crown pub.
Step inside, and you'll be immediately captivated by the home's great layout, which exudes a spacious and inviting atmosphere throughout. The entrance hallway acts as a natural division within the property, guiding you towards the various living spaces.
To the left of the entrance hallway, you'll discover a beautifully designed shaker-style kitchen. With its double aspect windows, the kitchen is filled with natural light, creating a bright and welcoming ambiance. It is ready for you to move in and start creating culinary masterpieces. An adjacent utility room offers additional storage space, ensuring a clutter - free kitchen. Additionally, the kitchen features a pleasant dining area, providing the perfect spot for enjoying meals with family and friends.
From the hallway, a doorway leads to a versatile downstairs study, which could easily serve as a snug, adapting to your specific needs. A convenient downstairs WC is also accessible from the hallway, ensuring practicality and convenience.
The home boasts a generously sized living room that opens onto the sunny south-facing garden. This seamless indoor-outdoor flow allows for an abundance of natural light from three aspects to fill the living space and provides a seamless transition to outdoor entertaining and relaxation.
Accessed from the hallway you'll find a charming front room adorned with a beautiful bay window, offering a peaceful retreat to unwind and enjoy a good book or engage in pleasant conversations. For those who enjoy socialising this room would make an outstanding formal dining room!
Venturing upstairs, you'll discover four spacious double bedrooms, each offering a haven of comfort. The principal bedroom is generously sized, accommodating a super king bed and boasting a whole wall of built-in storage. With its bay window, this room offers a tranquil space filled with natural light. It also benefits from a well-sized ensuite bathroom, complete with a bath as well as a separate shower, providing a luxurious touch.
The second bedroom features an ensuite shower room, providing a private sanctuary for relaxation. Additionally, the second bedroom grants access to the loft, which holds great potential for a loft conversion with fantastic views over the surrounding countryside, offering even more possibilities for expanding the living space.
The third and fourth bedrooms are equally spacious, ensuring ample space for comfortable living. These rooms can easily accommodate double beds and are well-suited for children, guests, or personal hobbies. A well-sized family bathroom serves the remaining bedrooms, catering to the needs of the whole household.
Adding to the allure of this home is the private garden that backs onto the paddock. A gate provides direct access, allowing you to fully enjoy the surrounding natural beauty and offering a seamless connection between your home and the great outdoors. Residents of Heron Close also have the advantage of shared ownership of this three-acre paddock adjacent to the development. Purchasing a property in Heron Close entitles you to a percentage of the company that owns the paddock, with current maintenance costs of £200 per annum per household.
Don't miss the opportunity to acquire this stunning home, perfectly situated in a desirable location that combines privacy, ample parking, and easy access to the serene Pishiobury Park. Contact us now to arrange a viewing and experience the charm and elegance of Heron Close first-hand.
VIDEO TOURPlease take a look at the full property introduction tour with commentary.
WOULD YOU LIKE TO VIEW?If you would like to view this home, please contact the office or one of out agents. One of our friendly agents would love to show you around!
CAN WE HELP YOU TOO?At Mackay Property we offer a unique one to one marketing, media and customer service offering making a significant difference to using a traditional High Street Estate Agent.
Mackay Property have helped 1000's of people buy and sell homes over 25 + years experience in agency in the Sawbridgeworth and Bishop’s Stortford areas and have developed a proven service to help you achieve the best possible outcome in the sale of your home.
If you'd like to know more then please get in contact - we'd love the opportunity to have a coffee with you to tell you more.
EPC RATINGThe EPC rating for this home is C
COUNCIL TAXThe council for this property is G
GENERAL BUT IMPORTANTEvery effort has been made to ensure that these details are accurate and not misleading please note that they are for guidance only and give a general outline and do not constitute any part of an offer or contract.All descriptions, dimensions, warranties, reference to condition or presentation or indeed permissions for usage and occupation should be checked and verified by yourself or any appointed third party, advisor or conveyancer. None of the appliances, services or equipment described or shown have been tested.
Important information
This is a Freehold property.
Property Ref: 564517_236164
Similar Properties
High Wych Lane, High Wych, Sawbridgeworth, Hertfordshire, CM21 0JL
4 Bedroom Detached House | Guide Price £900,000
Have you been looking for a beautiful 4 bedroom detached cottage? Something that offers privacy? Countryside views? Look...
Rowney Gardens, Sawbridgeworth
4 Bedroom Detached House | Offers Over £900,000
This spacious 1930s family home is ideal for growing families and entertaining. With a generous plot, ample parking, and...
Drovers Way, Bishops Stortford
5 Bedroom Detached House | Offers in excess of £900,000
Welcome to Drovers Way, where this exceptional 5-bedroom family home awaits on Saint Michael’s Mead development. Feature...
4 Bedroom Detached House | Guide Price £925,000
This one of a kind, bespoke 4 bedroom bungalow is situated on a small gated complex, in between Sawbridgeworth & Hatfiel...
6 Bedroom Detached House | Guide Price £925,000
Have you been looking for your next family home? Ready to move into? The comforts of modern day contemporary living? Tak...
Havers Lane, Bishop's Stortford
5 Bedroom Detached House | Guide Price £950,000
Stunning 5-bed, 3-bath home on Havers Lane with original features, updated amenities, and a 250ft garden. Sought-after l...
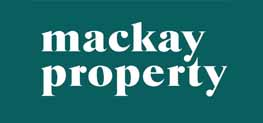
Mackay (Sawbridgeworth)
25 Bell Street, Sawbridgeworth, Hertfordshire, CM21 9AR
How much is your home worth?
Use our short form to request a valuation of your property.
Request a Valuation

