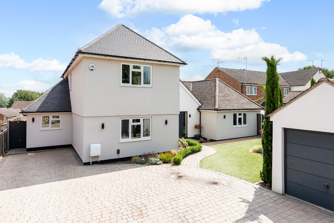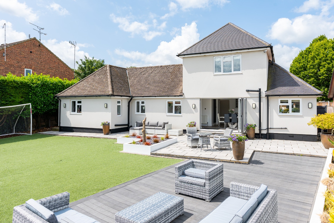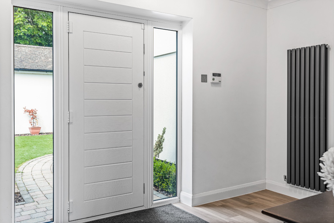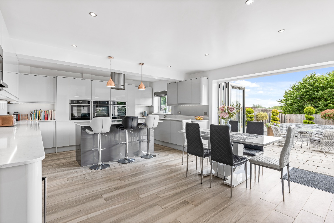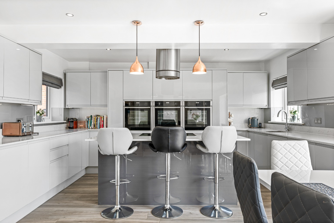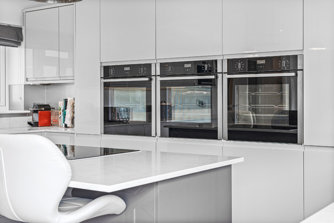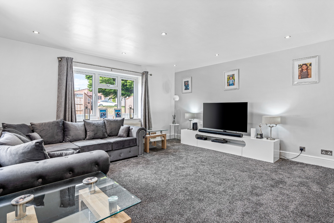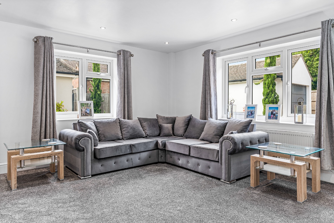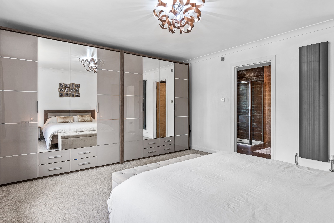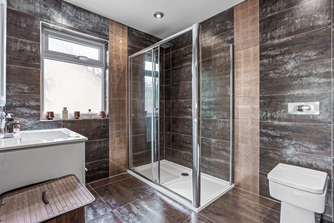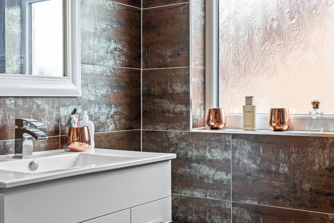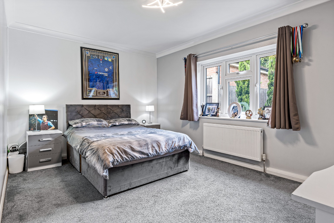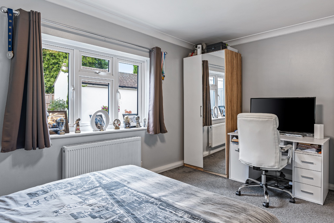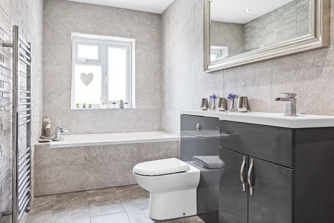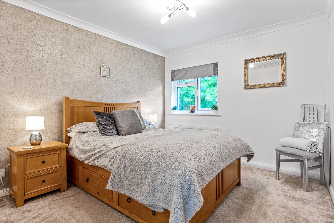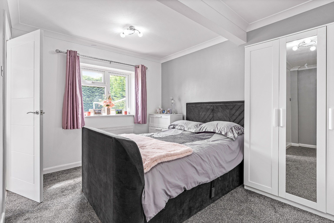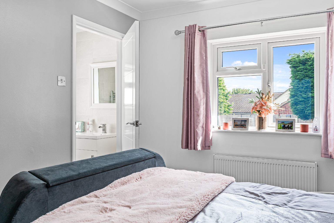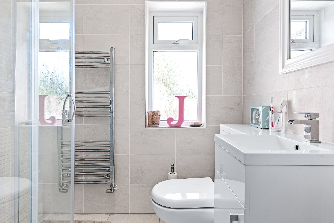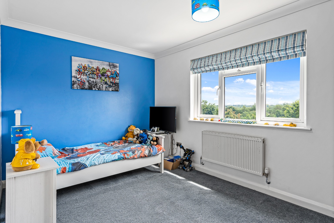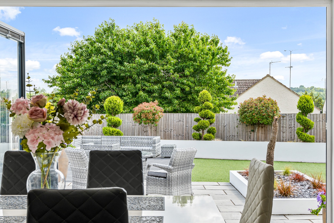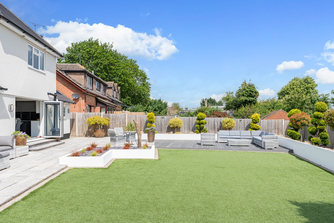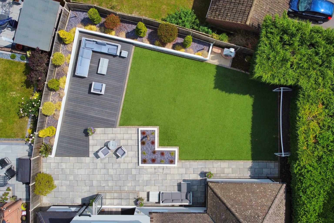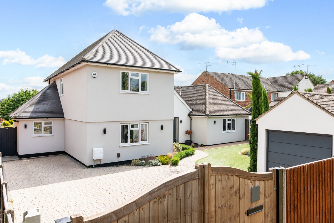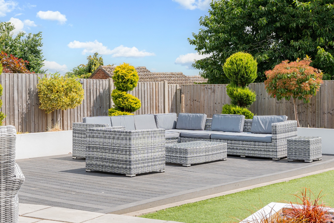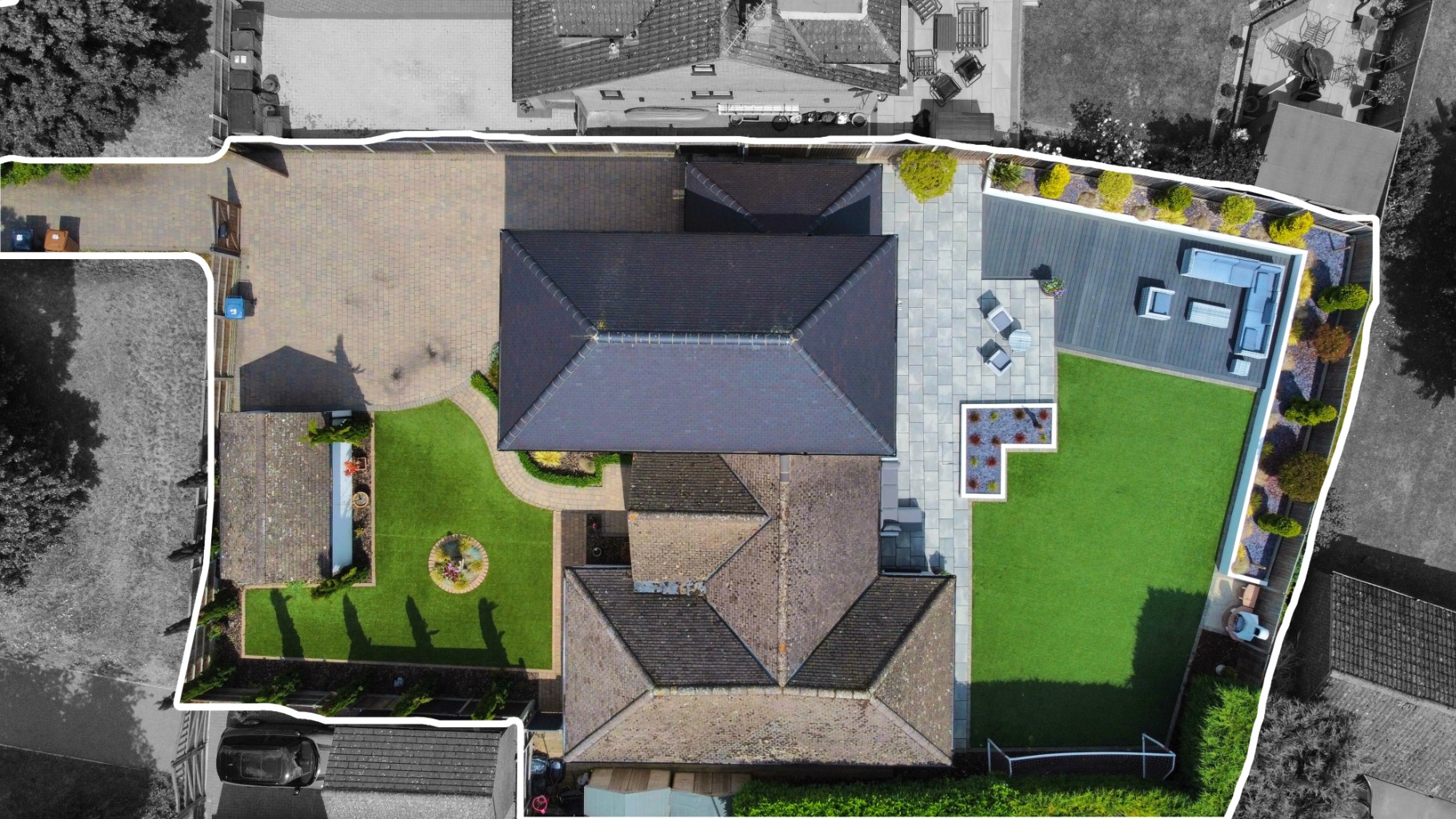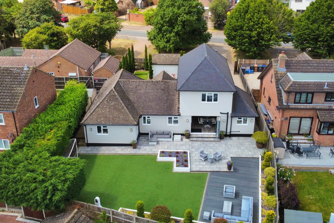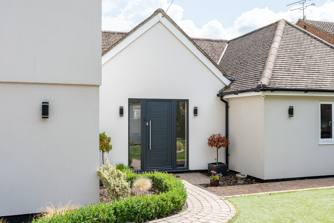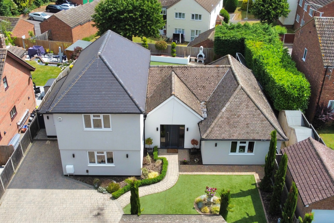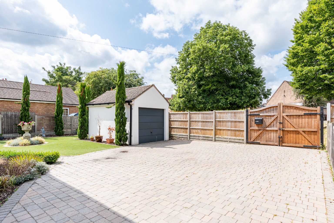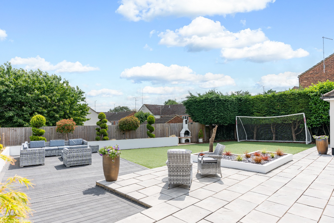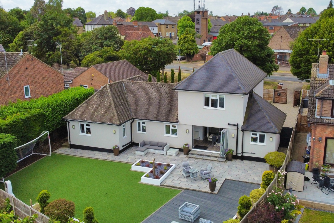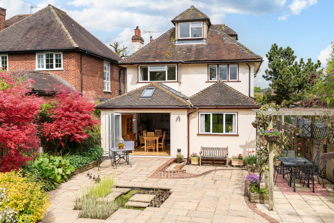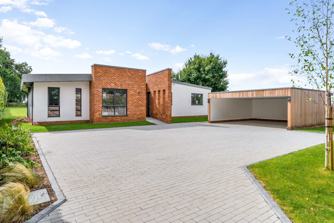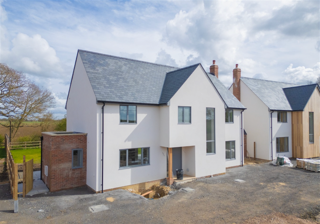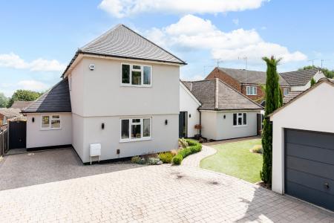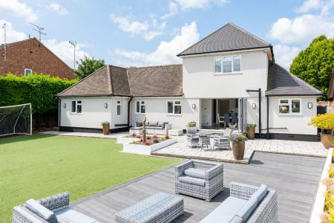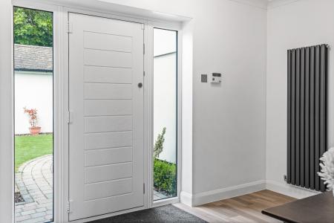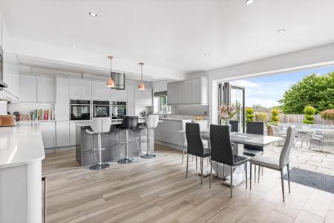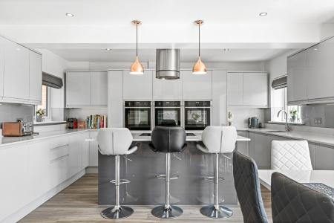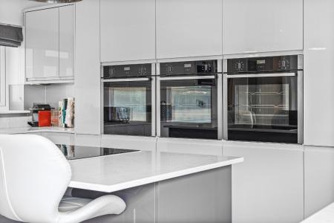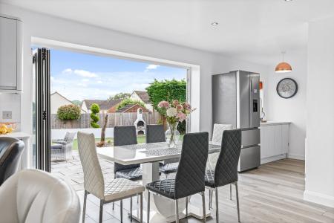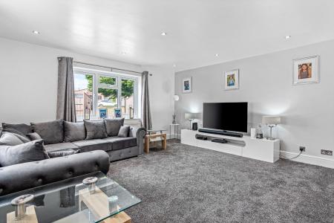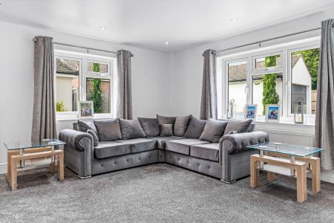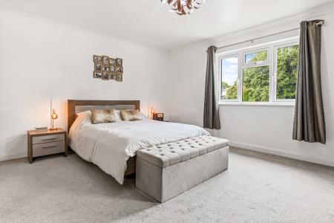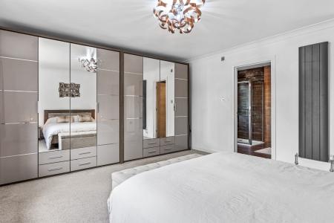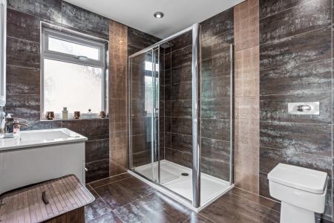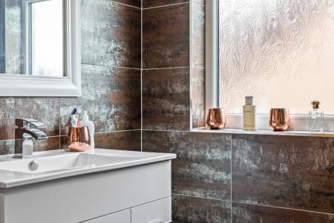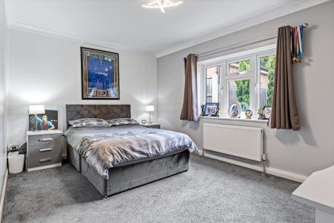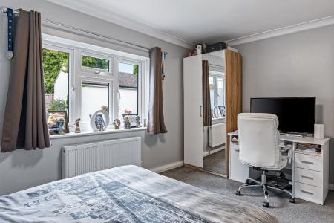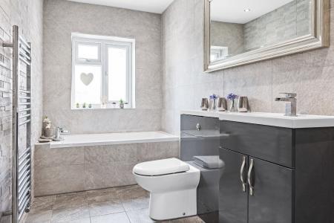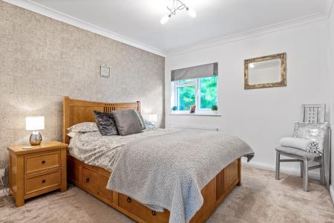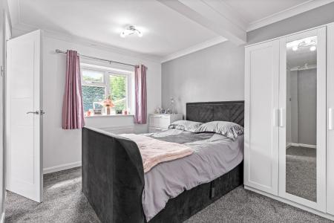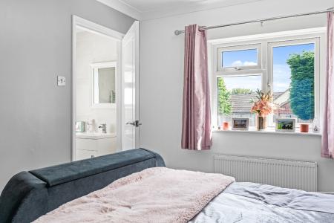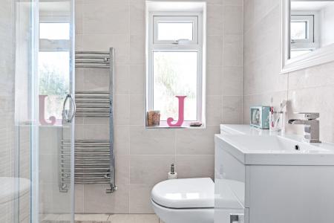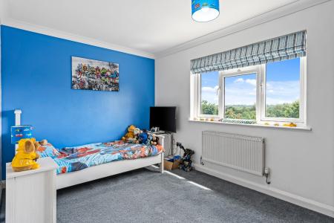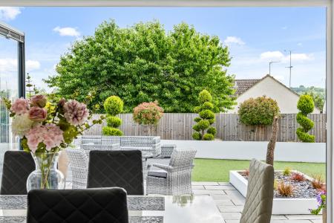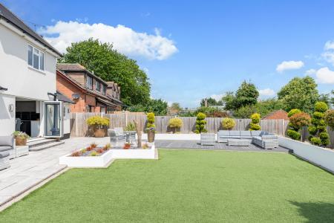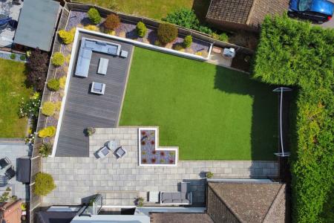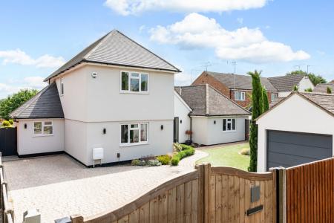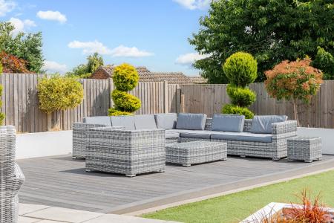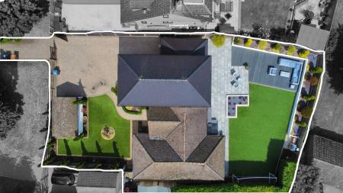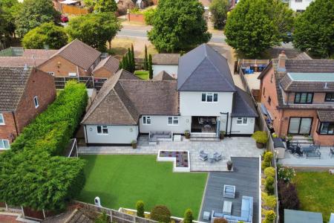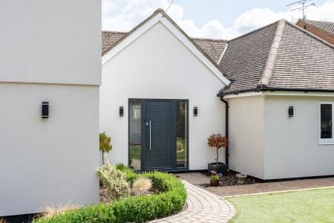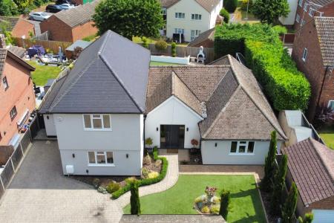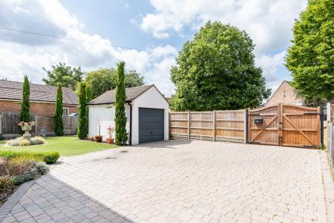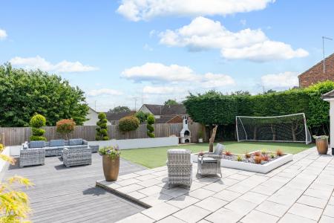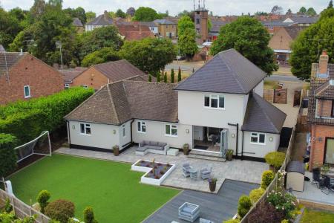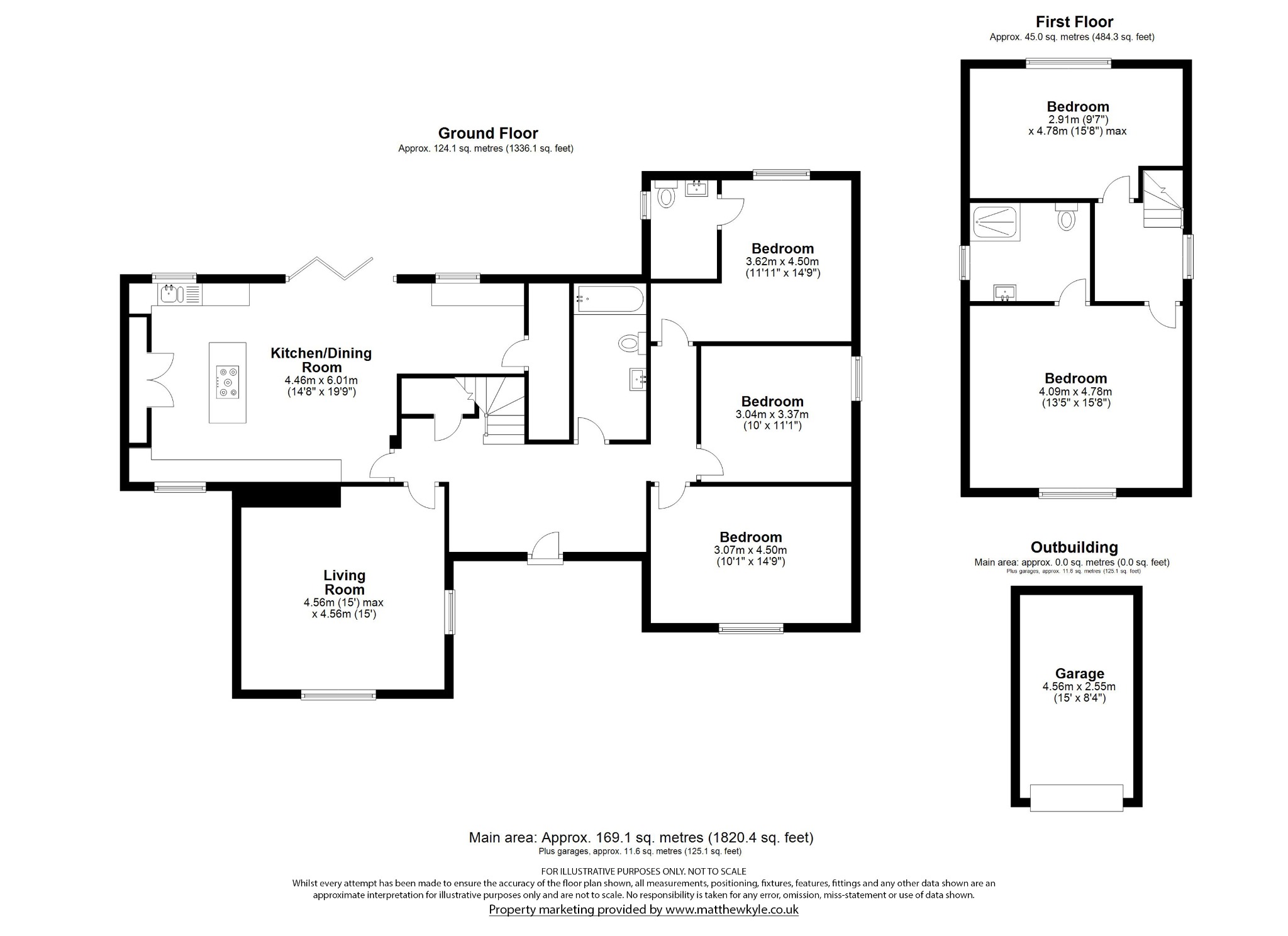- Exquisite Open Plan Kitchen: Modern design, quartz worktops, and integrated induction hob.
- Secure Gated Property: Extra security and peace of mind.
- Detached Garage and Parking: Garage plus space for 5-6 vehicles.
- Meticulously Landscaped Garden: Seamless indoor-outdoor flow with bi-fold doors.
- Convenient Location: Excellent schools, short walk to train station.
- Thoughtfully Crafted Design: Stunning exterior, fitted lights, and composite front door.
- Abundant Storage: Large airing cupboard, sheds, and wardrobes throughout.
- Bespoke Build - One of a kind sanctuary
- Centrally located with access to all Sawbridgeworth has to offer
- Versatile Study/Office Space: Separate office connected to double bedroom.
5 Bedroom Detached House for sale in Sawbridgeworth
Introducing a stunning newly developed 5 bedroom, 3 bathroom family home in the heart of Sawbridgeworth, this securely gated property offers a private oasis of thoughtfully crafted design. The tastefully rendered exterior is complemented by brilliant fitted lights, illuminating the home during twilight hours. As you approach the front door, you'll be greeted by a dark blue composite door and a beautiful driveway adorned with rumble block paving, leading to a detached garage. *This home also has planning permission for another extension*
Stepping inside, the open plan kitchen is a true centrepiece, featuring quartz worktops, modern J-style units, and a striking island with an integrated induction hob. This well-appointed kitchen also boasts three ovens, ample counter space, and a generously sized dining area. Bi-fold doors open onto a meticulously landscaped garden, creating a seamless indoor-outdoor flow. Additionally, the kitchen provides access to a utility space for added convenience.
The principal bedroom is a true retreat, offering a whole wall of wardrobes for ample storage. The ensuite shower room attached to the principal bedroom is equally impressive, providing a luxurious experience which has to be witnessed in person.
Upon entering through the front door, you'll find yourself in a spacious entrance hallway decorated with a full length radiator, the open entrance hallway neatly splits the home in an elegant manor. Turning left leads you to the inviting lounge, featuring double aspect windows that flood the room with natural light, evidently one of the current owners favourite spaces. Continuing left from the entrance hallway, you'll discover the high spec open plan kitchen and dining area previously mentioned. Returning to the entrance hallway, you'll find the stairs, providing access to the left wing of the home. To the right of the stairs, there is a convenient downstairs family bathroom, followed by a downstairs double bedroom with its own ensuite shower room. This bedroom connects to another bedroom which could also be used as a work from home office, offering flexibility for work or study needs. Continuing past the second bedroom, gives access into the third bedroom.
Ascending the stairs brings you to a landing that leads to two double bedrooms, both filled with abundant natural light. Nestled between the bedrooms is a well-appointed family bathroom.
This detached, five-bedroom, gated house is not only a beautiful home but also offers practical features such as a large airing cupboard, two sheds for storage, and a detached garage. The modern Mediterranean-style garden is a true delight, complete with a Portuguese BBQ, providing the perfect space for outdoor entertaining. With its southeast-facing orientation, the garden enjoys abundant sunshine throughout the day. The ample driveway can accommodate 5 to 6 vehicles, ensuring convenient parking for residents and guests.
Ideally located in the centre of Sawbridgeworth, this property is centrally positioned for catchment areas to the outstanding schools including Leventhorpe. Additionally, it is just a short 6-minute walk to the train station, offering excellent connectivity for commuters. For the little ones, the home is located a short stroll away from a brilliant park where parents can have peace of mind. Don't miss the opportunity to make this exceptional family home your own.
This home has planning permission to add an additional 2 bedrooms to the home.
VIDEO TOURPlease take a look at the full property introduction tour with commentary.
WOULD YOU LIKE TO VIEW?If you would like to view this home, please contact the office or one of our agents. One of our friendly agents would love to show you around!
CAN WE HELP YOU TOO?At Mackay Property we offer a unique one to one marketing, media and customer service offering making a significant difference to using a traditional High Street Estate Agent.
Mackay Property have helped 1000's of people buy and sell homes over 25 + years experience in agency in the Sawbridgeworth and Bishop’s Stortford areas and have developed a proven service to help you achieve the best possible outcome in the sale of your home.
If you'd like to know more then please get in contact - we'd love the opportunity to have a coffee with you to tell you more.
EPC RATINGThe EPC rating for this home is E
COUNCIL TAXThe council tax band for this property is E
GENERAL BUT IMPORTANTEvery effort has been made to ensure that these details are accurate and not misleading please note that they are for guidance only and give a general outline and do not constitute any part of an offer or contract.All descriptions, dimensions, warranties, reference to condition or presentation or indeed permissions for usage and occupation should be checked and verified by yourself or any appointed third party, advisor or conveyancer. None of the appliances, services or equipment described or shown have been tested.
Important information
This is a Freehold property.
Property Ref: 564517_247020
Similar Properties
Havers Lane, Bishop's Stortford
5 Bedroom Detached House | Guide Price £950,000
Stunning 5-bed, 3-bath home on Havers Lane with original features, updated amenities, and a 250ft garden. Sought-after l...
4 Bedroom Detached House | Guide Price £925,000
This one of a kind, bespoke 4 bedroom bungalow is situated on a small gated complex, in between Sawbridgeworth & Hatfiel...
6 Bedroom Detached House | Guide Price £925,000
Have you been looking for your next family home? Ready to move into? The comforts of modern day contemporary living? Tak...
Watchouse Road, Stebbing, Dunmow, CM6 3SS
4 Bedroom Detached House | Offers Over £1,000,000
Unveiling The Cherry in Stebbing: a 4-bed, 2100 sq ft masterpiece. This detached home boasts meticulous design, modern a...
4 Bedroom Detached House | Offers in excess of £1,000,000
Mackay Bespoke unveils "The Cherry" in Stebbing: a 4-bed, 2100 sq ft masterpiece. This detached home boasts meticulous d...
Epping Green, Epping, CM16 6PW
4 Bedroom Detached House | Offers Over £1,000,000
Discover this beautifully renovated detached house, blending modern elegance with timeless charm. Set moments from the p...
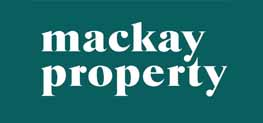
Mackay (Sawbridgeworth)
25 Bell Street, Sawbridgeworth, Hertfordshire, CM21 9AR
How much is your home worth?
Use our short form to request a valuation of your property.
Request a Valuation
