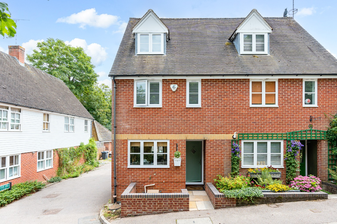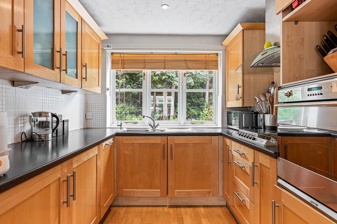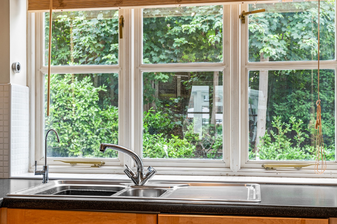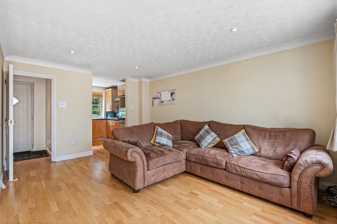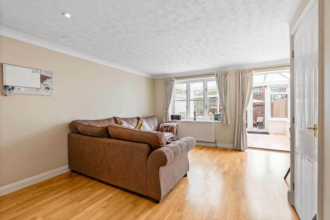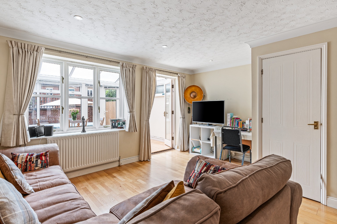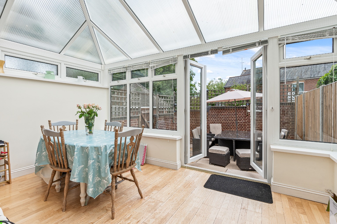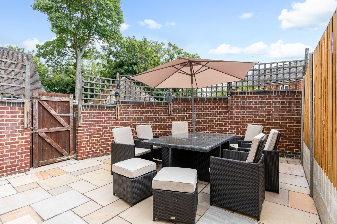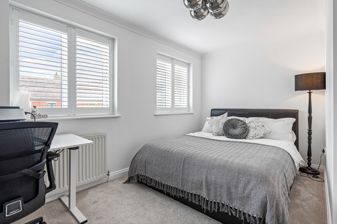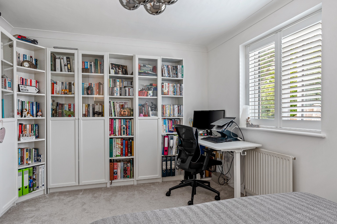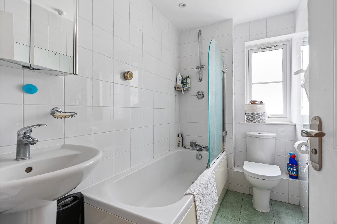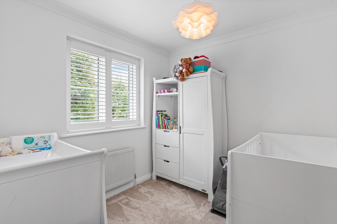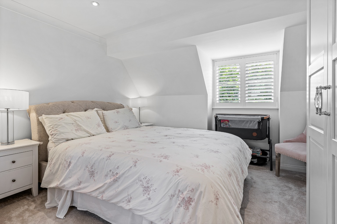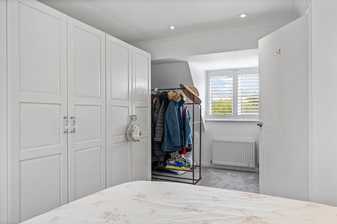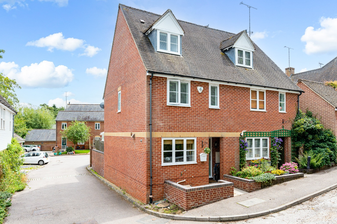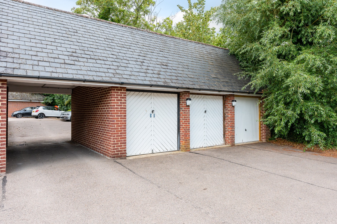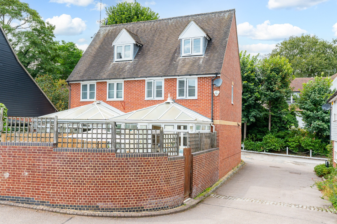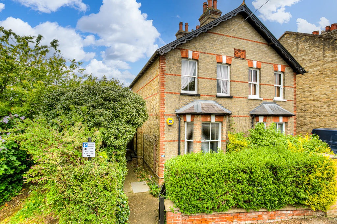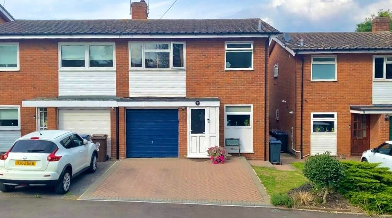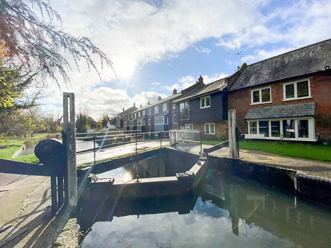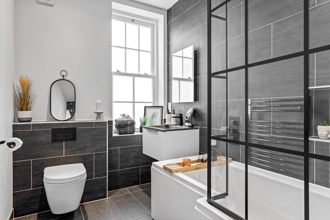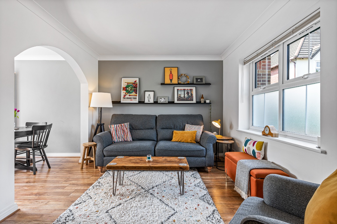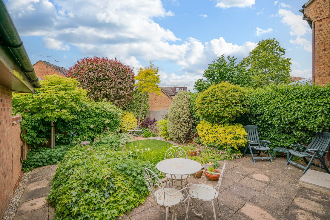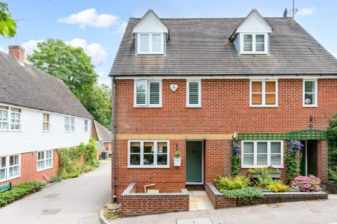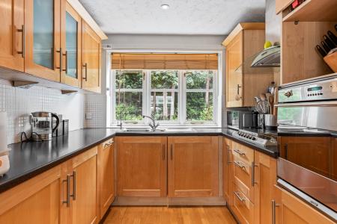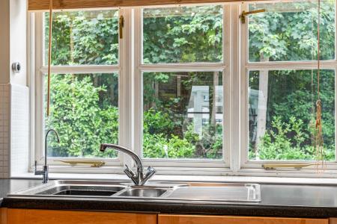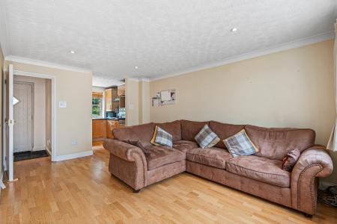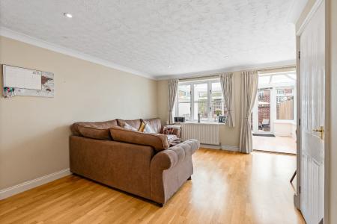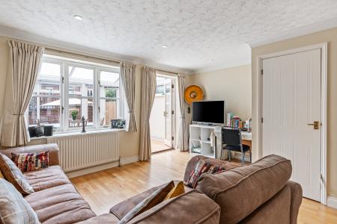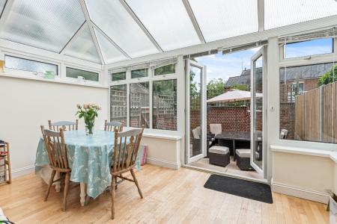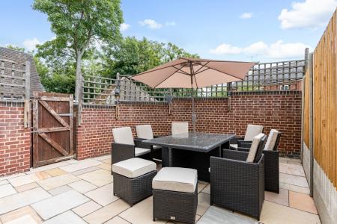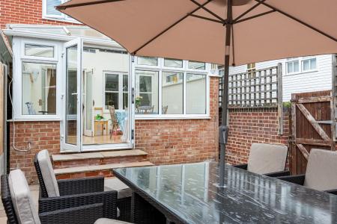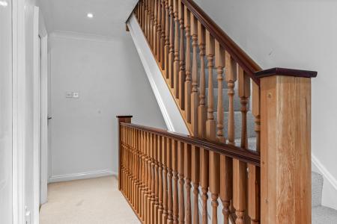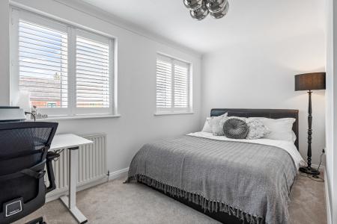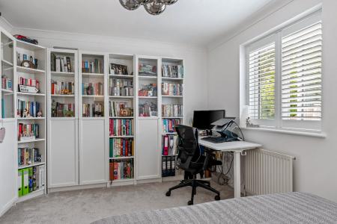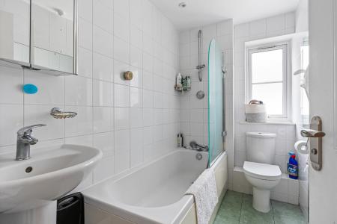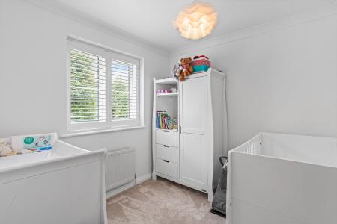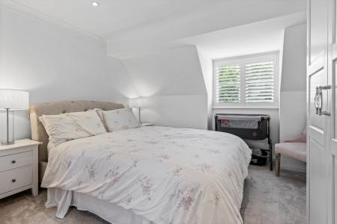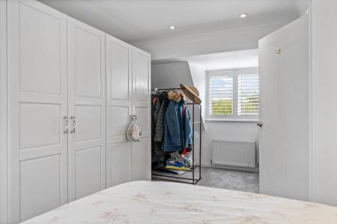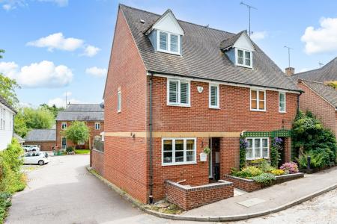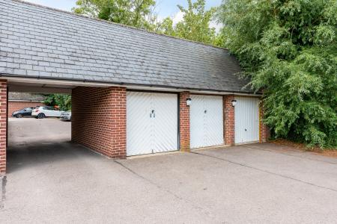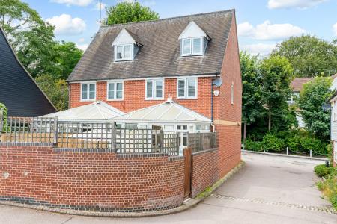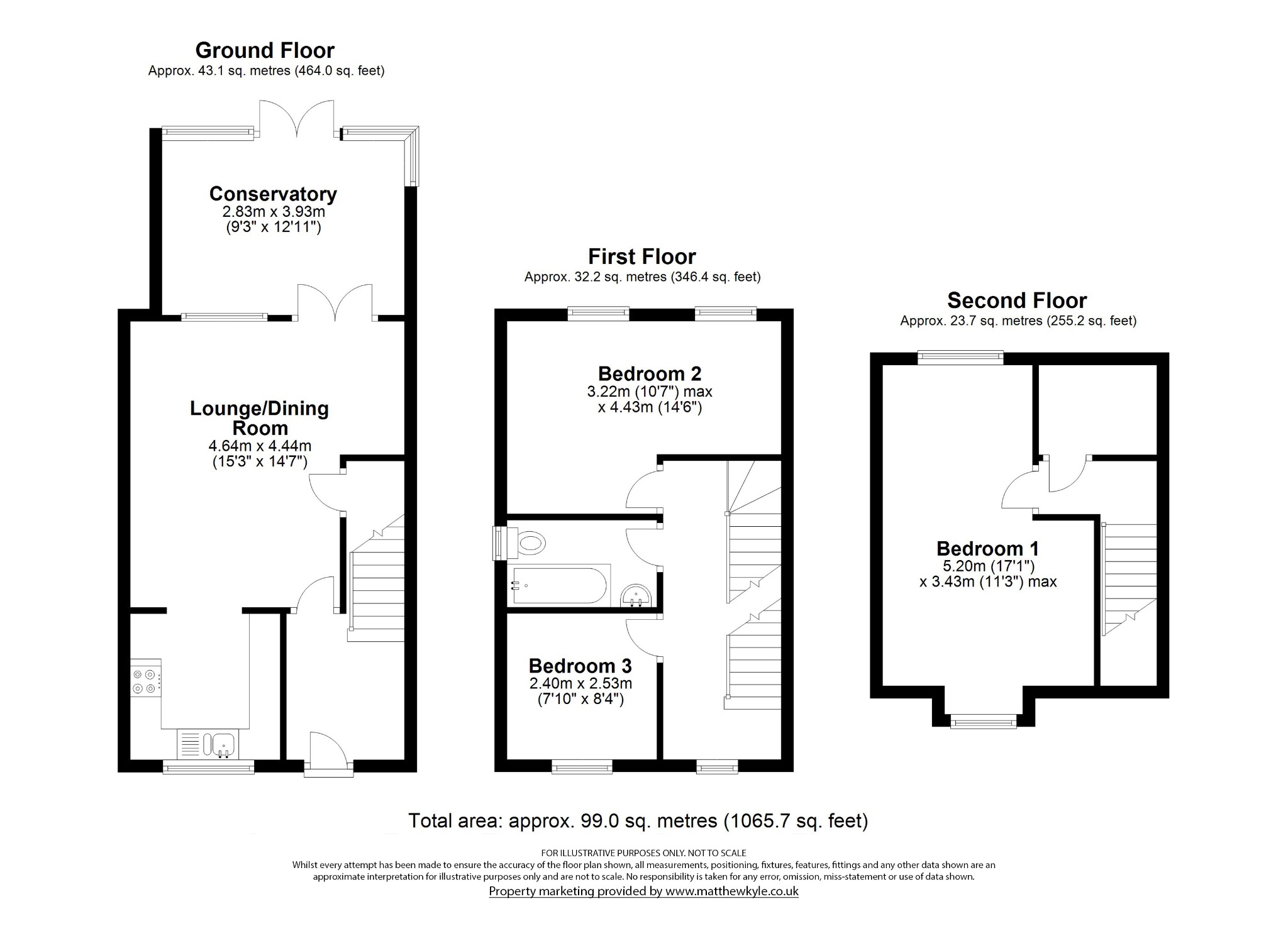- Prime Location: Serene cul-de-sac near train station and amenities.
- Thoughtful Layout: Three floors of spacious living space.
- Well-Equipped Kitchen: Integrated appliances and water softener.
- Ample Storage: Under-stairs cupboard and potential en-suite conversion.
- Outdoor Space: Sunken patio and walled garden with solar lighting.
- Garage and Parking: Exclusive garage access with gated parking.
- Low Maintenance: Annual fee covers upkeep of garage and exterior.
- Up-to-Date Certifications: NICEIC electrical system, British Gas boiler servicing.
- High-Speed Connectivity: Sky system and superior EE WiFi.
- Convenient Location: Close to schools, train station, amenities, and motorway access.
3 Bedroom Semi-Detached House for sale in Sawbridgeworth
Located in a serene cul-de-sac, this semi-detached three-bedroom property is just a stone's throw away from the town's main train station and other essential amenities. It's living quarters, spread across three floors, offer a thoughtfully planned layout.
The ground floor accommodates a fully-furnished kitchen, which boasts an integrated oven, microwave, a five-burner hob with an overhead extractor, and a slimline dishwasher. Other notable features include a Bosch washer/drier, a separate fridge and freezer, and a water softener. The spacious lounge and a UPVC double glazed conservatory, currently used as a broad dining space, complete this level. There's also a generous under-stairs cupboard for storage or use as a cloakroom.
The first floor is home to two bedrooms – one of which is a large double room with ample wardrobe space, the second is a cozy single, as well as the family bathroom on this floor. The third level contains another large double bedroom with a roomy adjacent airing cupboard that has potential for en-suite conversion. The loft area, accessible via a hatch on this floor's landing, is lit and boarded.
The garden features a sunken patio section as well as a secluded walled garden at the back, accentuated with solar lighting, and includes a gate that opens to the parking area. The property comes with the exclusive right to use a garage.
Additional Points:
A maintenance fee between £600 and £650 per annum covers garage, rear parking area, and exterior lighting upkeep. The house's electrical system was NICEIC certified until September 2020, and the gas boiler is annually serviced by British Gas. The property is fitted with a Sky system and EE WiFi, renowned for their superior upload and download speeds. All windows are double-glazed.
The home is perfectly situated near the heart of Sawbridgeworth, providing easy access to excellent amenities, including a mainline train station that connects to London Liverpool Street and Cambridge, shops, restaurants, cafes, pubs, and esteemed primary and secondary schools. The nearby towns of Bishop's Stortford and Harlow, offering a broader selection of amenities, are a short drive away. The M11 motorway, providing links to M25 junctions, is also easily accessible from both towns.
VIDEO TOURPlease take a look at the full property introduction tour with commentary.
WOULD YOU LIKE TO VIEW?If you would like to view this home, please contact the office or one of our agents. One of our friendly agents would love to show you around!
CAN WE HELP YOU TOO?At Mackay Property we offer a unique one to one marketing, media and customer service offering making a significant difference to using a traditional High Street Estate Agent.
Mackay Property have helped 1000's of people buy and sell homes over 25 + years experience in agency in the Sawbridgeworth and Bishop’s Stortford areas and have developed a proven service to help you achieve the best possible outcome in the sale of your home.
If you'd like to know more then please get in contact - we'd love the opportunity to have a coffee with you to tell you more.
EPC RATINGThe EPC rating for this home is C
COUNCIL TAXThe council tax band for this property is E
GENERAL BUT IMPORTANTEvery effort has been made to ensure that these details are accurate and not misleading please note that they are for guidance only and give a general outline and do not constitute any part of an offer or contract.All descriptions, dimensions, warranties, reference to condition or presentation or indeed permissions for usage and occupation should be checked and verified by yourself or any appointed third party, advisor or conveyancer. None of the appliances, services or equipment described or shown have been tested.
Important information
This is a Freehold property.
Property Ref: 564517_252574
Similar Properties
Apton Road, Bishop's Stortford, Hertfordshire, CM23
2 Bedroom Semi-Detached House | Offers in excess of £425,000
* Gorgeous Victorian character home finished to a brilliant standard throughout * Lots of lovely character features with...
Sappers Close, Sawbridgeworth, Hertfordshire,
3 Bedroom Semi-Detached House | Offers Over £425,000
Three bedroom family home in a sought-after location in Sawbridgeworth. Excellent location for schooling and access to l...
3 Bedroom Terraced House | Offers in excess of £425,000
*CHAIN FREE* This three-bedroom home, set between serene canals, offers stunning countryside views and modern convenienc...
3 Bedroom Apartment | Guide Price £450,000
Have you been looking for a trendy apartment with luxury living? Wanting to be at the centre of everything? Brilliant ac...
The Brambles, Bishop's Stortford
3 Bedroom End of Terrace House | Guide Price £450,000
Impeccably renovated and thoughtfully designed, this end of terrace home in Thorley's sought-after development also come...
Dove Close, Bishop's Stortford
3 Bedroom Detached House | Guide Price £450,000
*CHAIN FREE* Charming detached family home in Bishop's Stortford's Dove Close offers convenience and a delightful living...
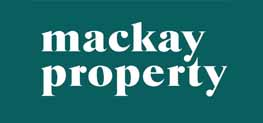
Mackay (Sawbridgeworth)
25 Bell Street, Sawbridgeworth, Hertfordshire, CM21 9AR
How much is your home worth?
Use our short form to request a valuation of your property.
Request a Valuation
