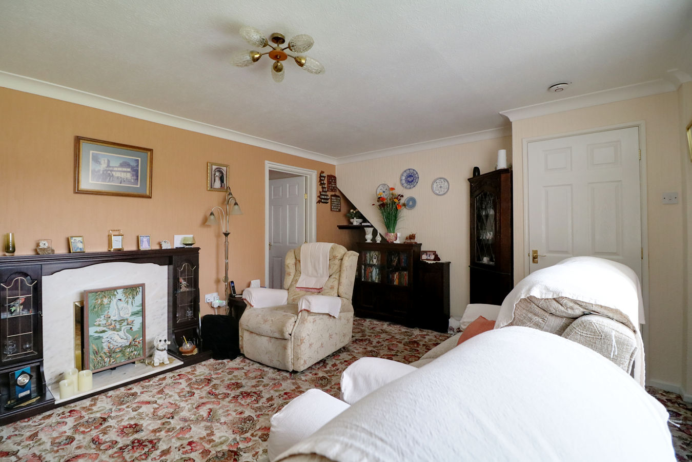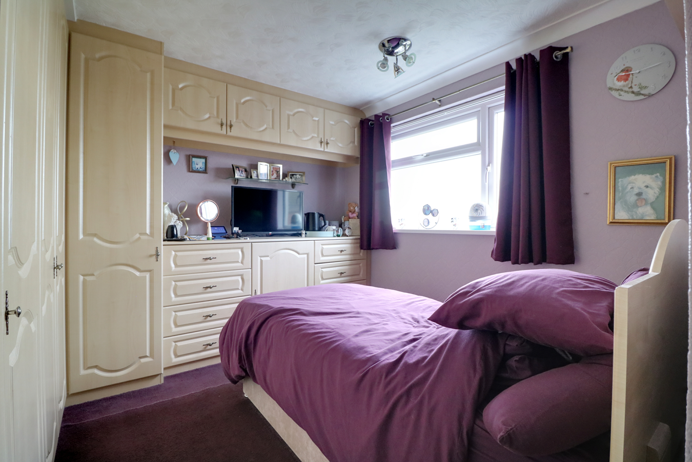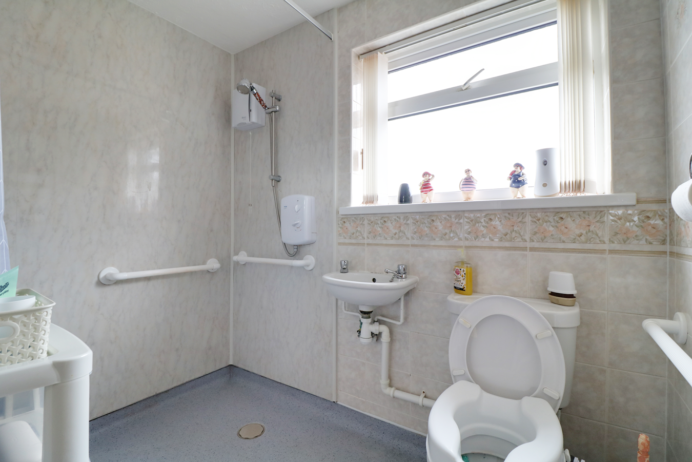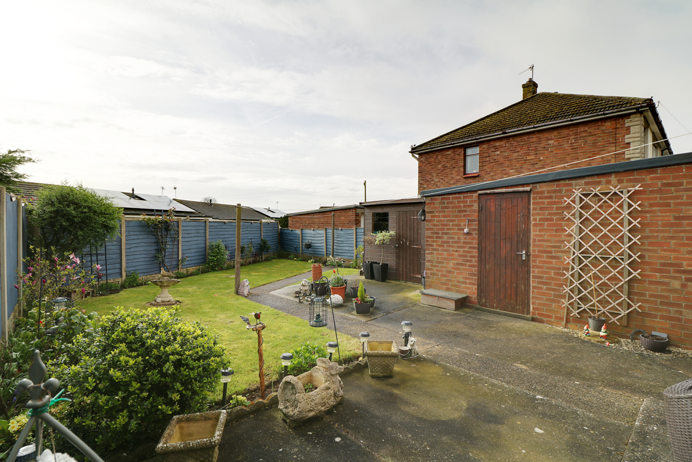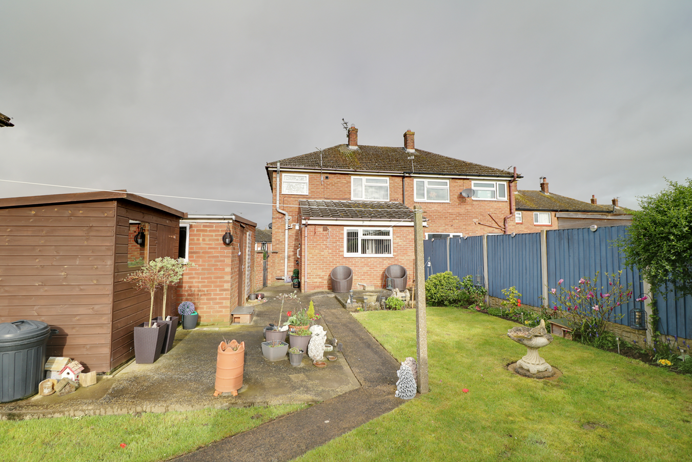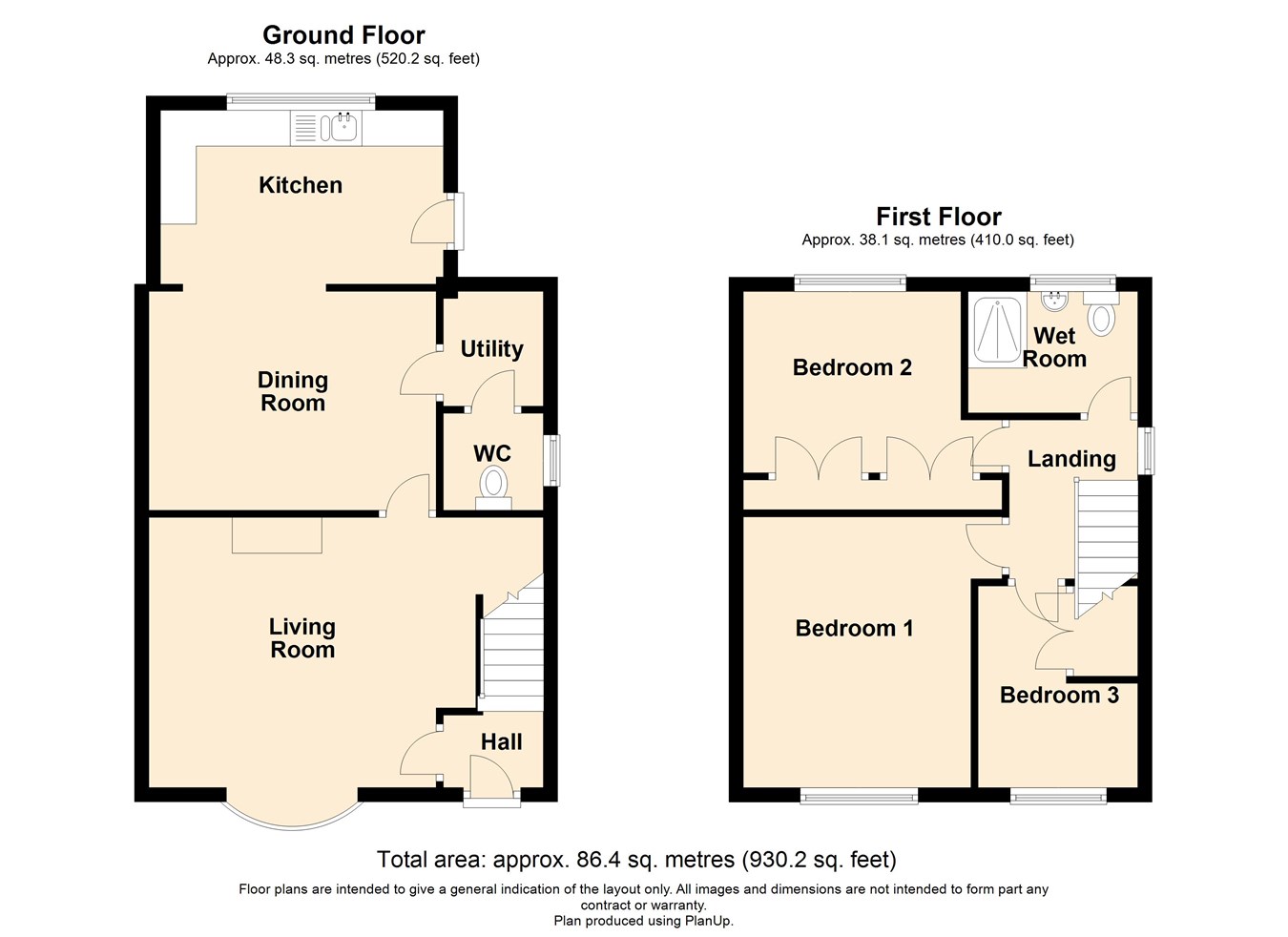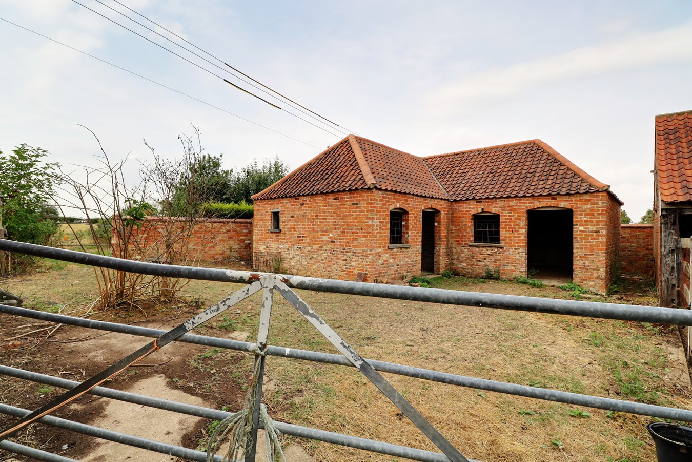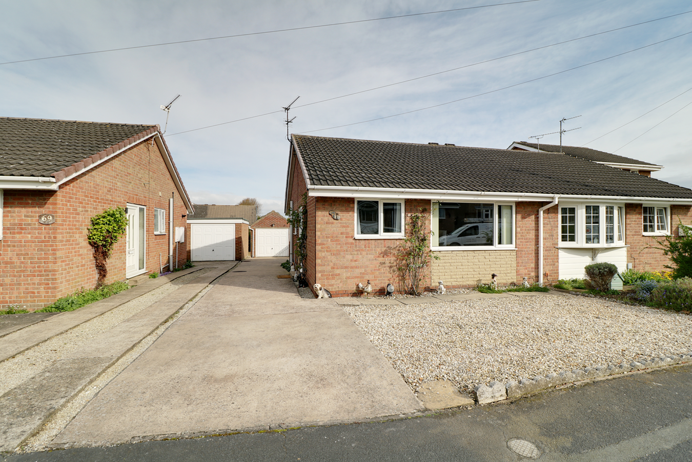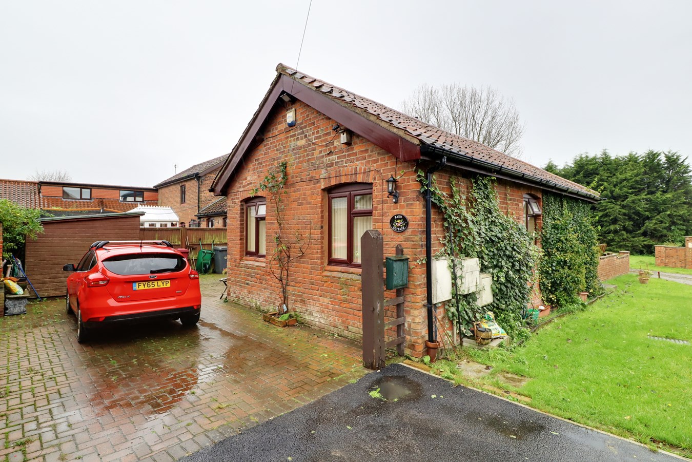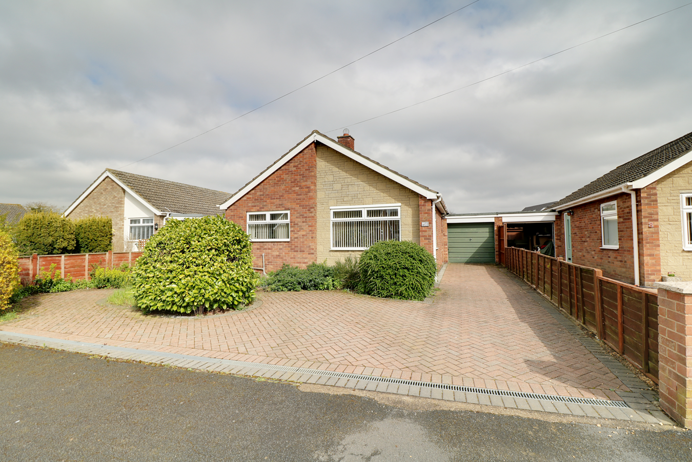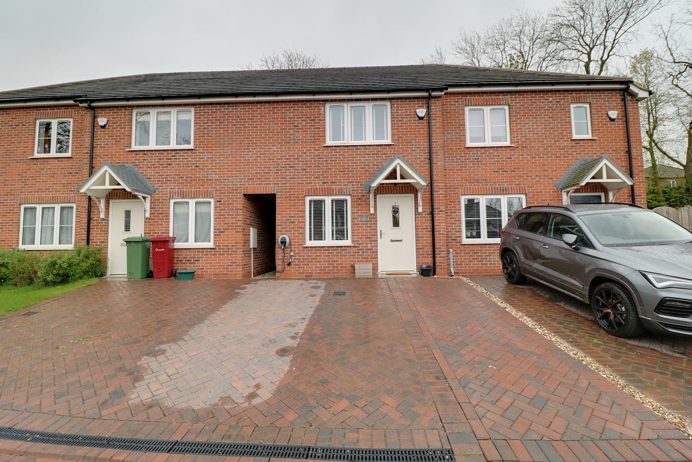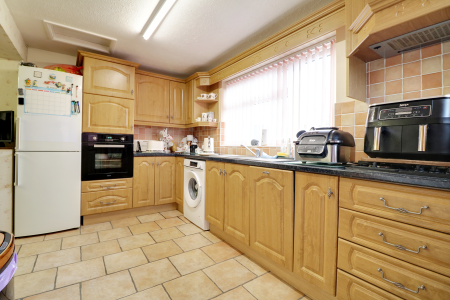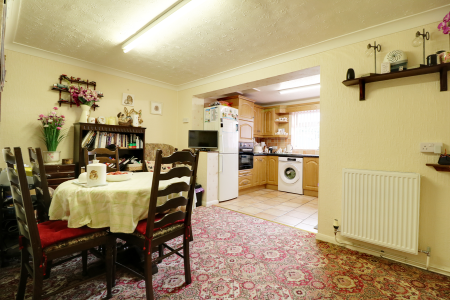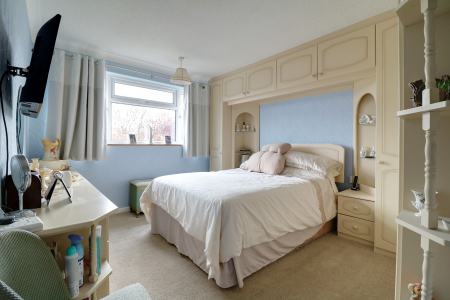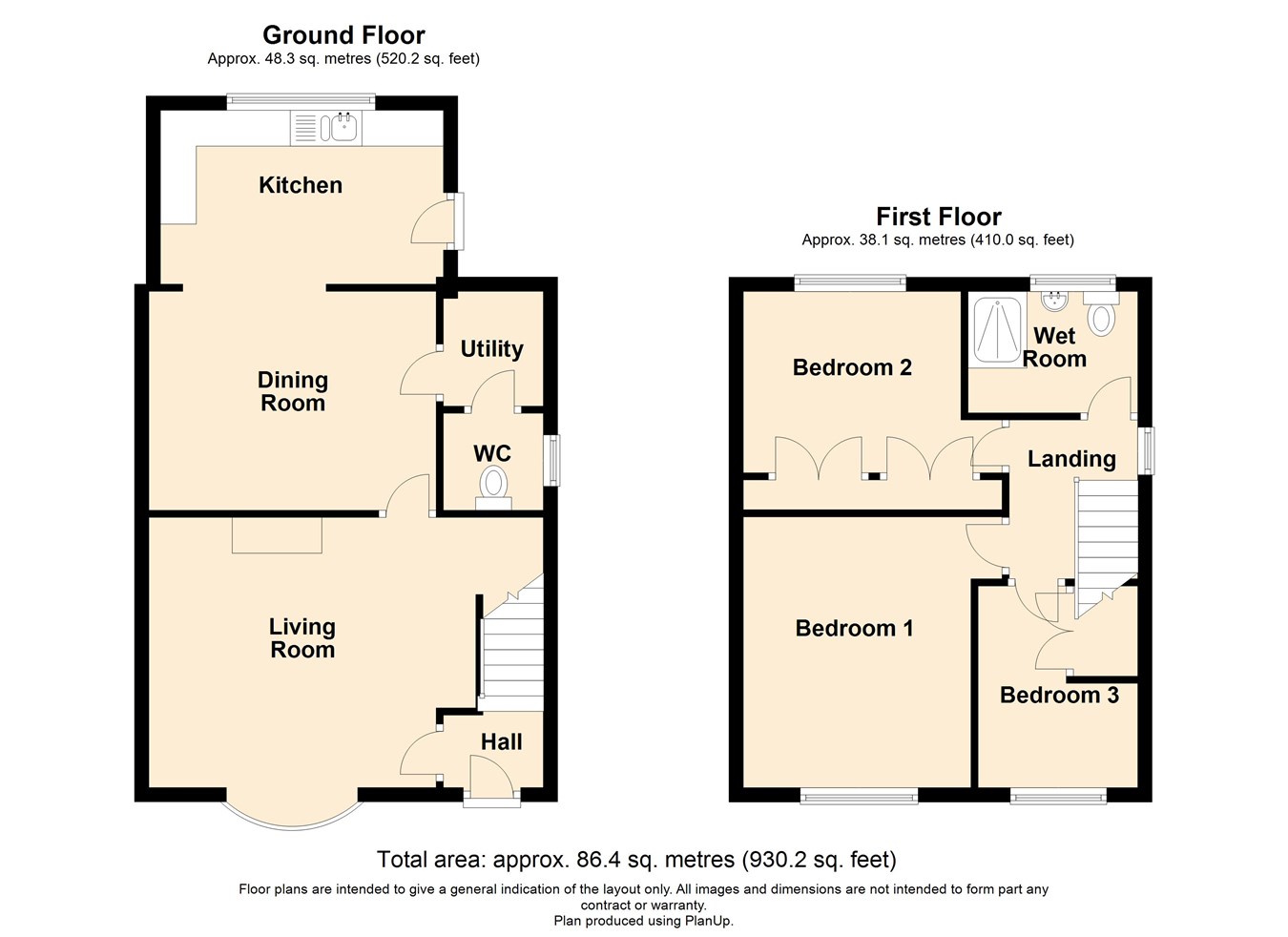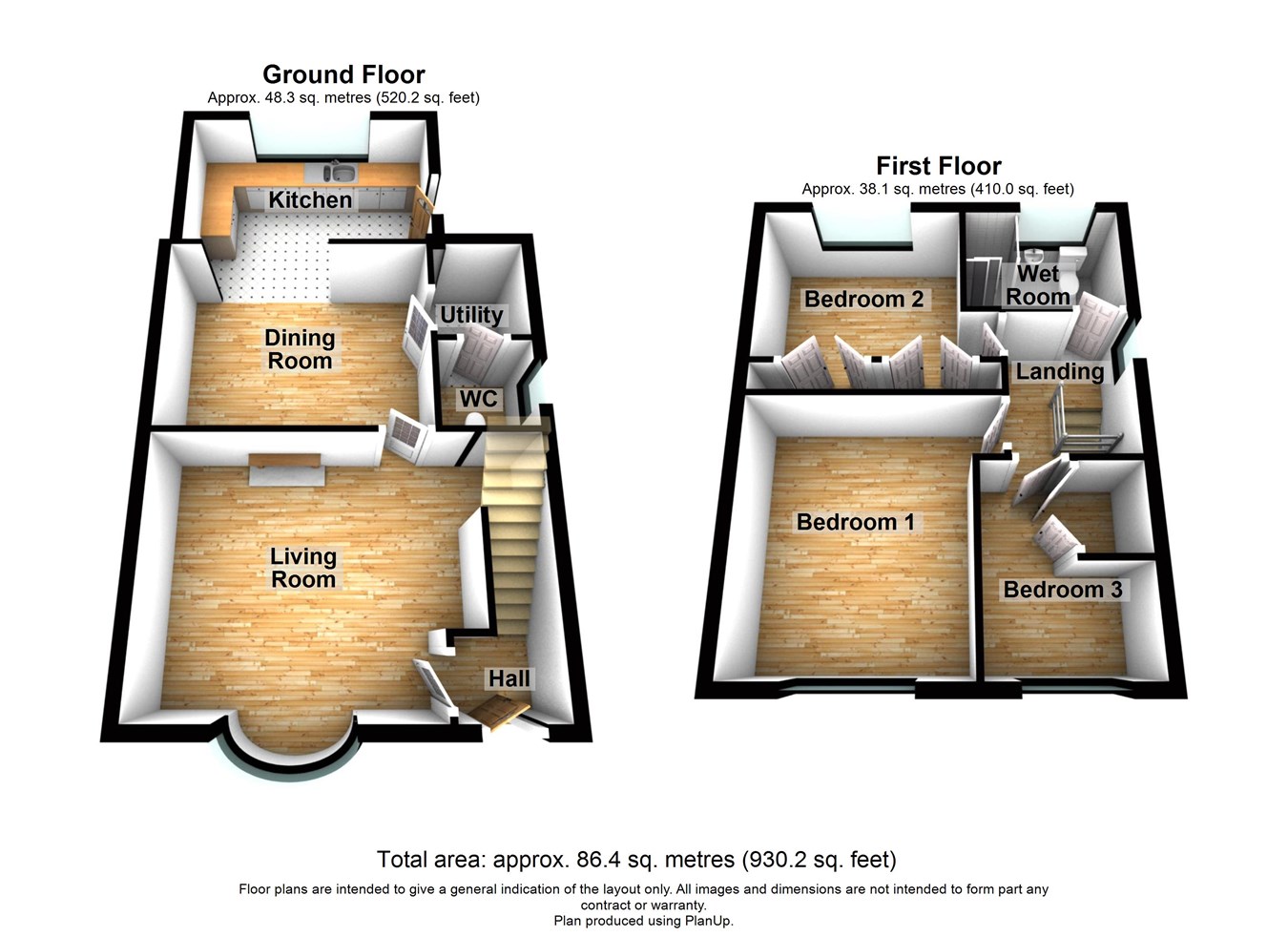- A FINE TRADITIONAL SEMI DETACHED HOUSE
- NO UPWARD CHAIN
- SOUGHT AFTER VILLAGE
- EXTENDED TO THE REAR
- 3 BEDROOMS
- 2 RECEPTION ROOMS
- FITTED KITCHEN & WET ROOM
- PRIVATE ENCLOSED REAR GARDEN
- DRIVEWAY & DETACHED GARAGE
- VIEW VIA OUR BRIGG BRANCH
3 Bedroom Semi-Detached House for sale in Scawby
** NO UPWARD CHAIN ** SOUGHT AFTER VILLAGE ** EXTENDED TO THE REAR ** A fine traditional semi-detached house situated within the well regarded village of Scawby, thought an ideal purchase for a young family. The well maintained and proportioned accommodation that has been extended to the ground floor briefly comprises, entrance hall, front living room, central dining room with access to a ground floor cloakroom and an attractive fitted rear kitchen. The first floor provides 3 generous bedrooms with fitted furniture and a main fitted wet room. The front provides off street parking for a number of vehicles leading to a brick built detached garage with automatic door. Occupying a generous and private rear garden being principally lawned with a hard standing seating area. Finished with full uPvc double glazing and a modern gas fired central heating system. Viewing comes with the agents highest of recommendations. View via our Brigg office. Full Upvc double glazing and a gas fired central heating system. Viewing comes highly recommended via our Brigg office. Council Tax Band: A, EPC Rating: C
FRONT ENTRANCE HALL
Includes a front uPVC double glazed entrance door with inset patterned glazing, a single flight staircase leads to the first floor accommodation, wall to ceiling coving, a wall mounted British Gas thermostatic control and an internal door that allows access through to;
FRONT LIVING ROOM
4.5m x 3.75m (14' 9" x 12' 4"), with front bay uPVC double glazed window, wall to ceiling coving, TV input, a feature gas coal effect fireplace on a projecting marbled hearth with matching backing and decorative hardwood twin glazed units, under the stairs storage and an internal door which allows access through to;
CENTRAL DINING ROOM
3m x 3.98m (9' 10" x 13' 1"). Including wall to ceiling coving and an internal door allowing access through to;
UTILITY AREA
With space for a tumble dryer, a wall mounted Bosch Worcester gas boiler, wall to ceiling coving and an internal door which allows through to;
CLOAKROOM
1.4m x 1.34m (4' 7" x 4' 5"). With a side uPVC double glazed window with frosted glazing, a two piece suite in white comprising a low flush WC, pedestal wash hand basin with tiled splash back, wall to ceiling coving.
ATTRACTIVE FITTED REAR KITCHEN
2.43m x 3.94m (8' 0" x 12' 11"). With a rear uPVC double glazed window with a further side uPVC double glazed entrance door allowing access to the side driveway with an adjoining circular double glazed window. The kitchen includes a range of decorative wooden shaker style low level units, drawer units and wall units with decorative brushed aluminum style pull handles and ap patterned working top surface incorporating a one and a half ceramic sink bowl unit with block mixer tap and drainer to the side with tiled splash backs, built-in CDA electric oven matching four ring gas hob and plumbing for a matching dishwasher, plumbing for an automatic washing machine, loft access space for a tall American fridge freezer and tiled flooring.
FIRST FLOOR LANDING
Includes a side uPVC double glazed window, loft access and internal doors which allow access off to;
FRONT DOUBLE BEDROOM 1
3.8m x 3.2m (12' 6" x 10' 6"). With a front uPVC double glazed window, wall to ceiling coving, TV input and a range of fitted wardrobes with matching drawers and high level units.
REAR DOUBLE BEDROOM 2
3.55m x 3m (11' 8" x 9' 10"). With a rear uPVC double glazed window, TV input, wall to ceiling coving and a range of built-in bedroom furniture which has a bank of wardrobes, matching drawer and high level units.
FRONT BEDROOM 3
2.9m x 2.21m (9' 6" x 7' 3"). With a front uPVC double glazed window, wall to ceiling coving and a handy built-in over the stairs storage cupboard.
WET ROOM
1.7m x 2.26m (5' 7" x 7' 5"). With a rear uPVC double glazed window with frosted glazing, a spacious walk-in shower cubicle with overhead electric Tritan shower with mermaid boarding splash back, al ow flush WC and a wall mounted wash hand basin with fully tiled walls and cushioned.
GROUNDS
Occupying a generous mature rear garden, being principally lawned with fully stocked planted borders, secure boundary fencing and a hard standing seating area. To the front of the property provides a driveway which allows off street parking for a number of vehicles and leads to a detached single garage. Further to the front enjoys a well kept lawned garden with boundary walling, hedging and fencing.
Important information
This is a Freehold property.
Property Ref: 14608106_27460134
Similar Properties
College Road, Barrow-Upon-Humber, DN19
Detached House | Offers in excess of £175,000
** APPROX. 1.7 ACRES ** SUPERB DEVELOPMENT OPPORTUNITY ** A rare and fantastic opportunity to purchase 2 traditional bri...
Council Villas, Kettleby Lane, Wrawby, DN20
3 Bedroom Semi-Detached House | £172,500
** NO UPWARD CHAIN ** STUNNING OPEN VIEWS TO THE FRONT & REAR ** A rarely available traditional semi-detached house enjo...
2 Bedroom Semi-Detached Bungalow | Offers in region of £169,950
** SOUGHT AFTER RESIDENTIAL AREA ** IDEAL DOWNSIZE ** WELL PRESENTED THROUGHOUT ** A fine traditional semi-detached bung...
2 Bedroom Semi-Detached Bungalow | Offers in region of £180,000
A charming semi-detached cottage style bungalow quietly positioned within the highly desirable village of Worlably offer...
Oak Avenue, Scawby, Brigg, DN20
2 Bedroom Detached Bungalow | Offers in region of £185,000
** NO UPWARD CHAIN ** SOUGHT AFTER VILLAGE LOCATION ** IDEAL DOWNSIZE ** A traditional detached bungalow, quietly positi...
Beechcroft Drive, Kirton Lindsey, Gainsborough, DN21
3 Bedroom Terraced House | Offers in region of £187,500
** IDEAL FIRST TIME BUY ** HIGHLY SOUGHT AFTER LOCATION ** A superb modern terraced house, quietly positioned within a h...
How much is your home worth?
Use our short form to request a valuation of your property.
Request a Valuation




