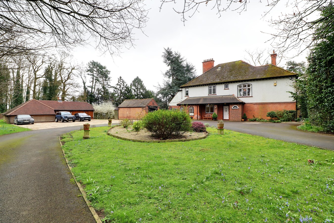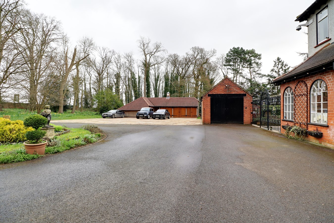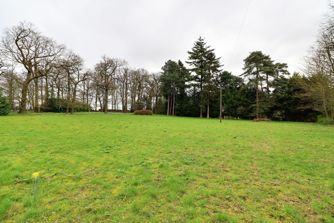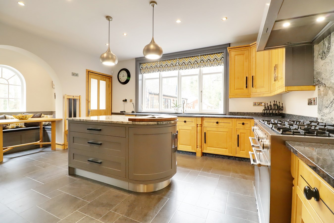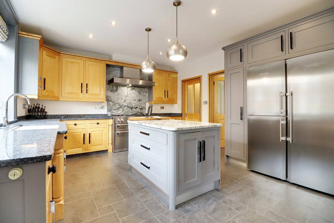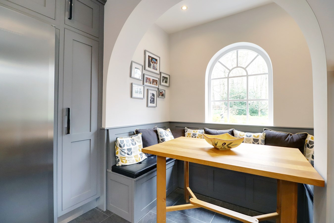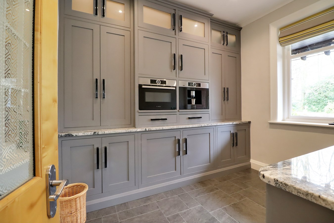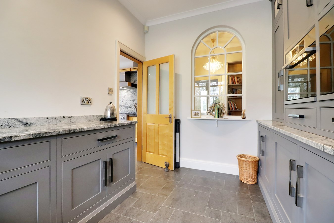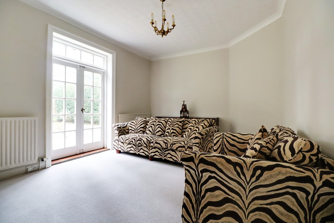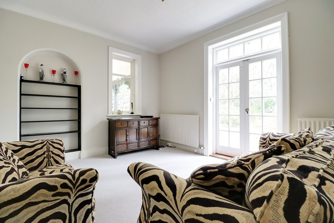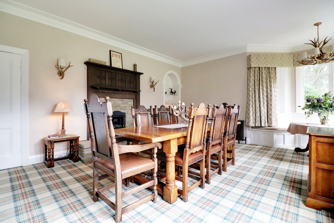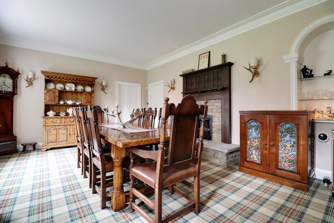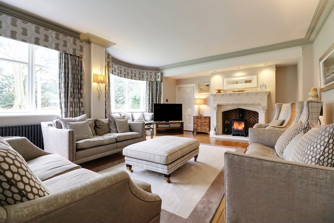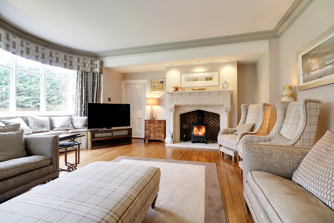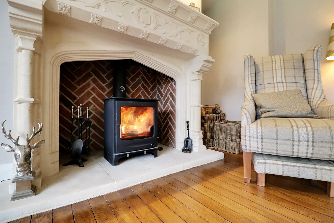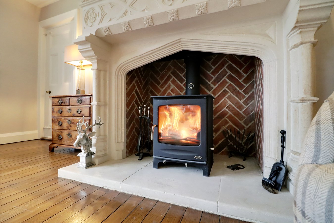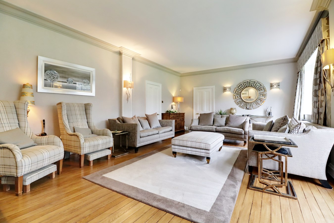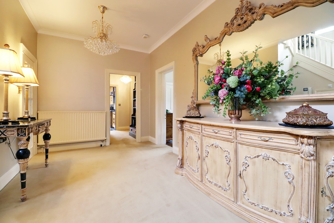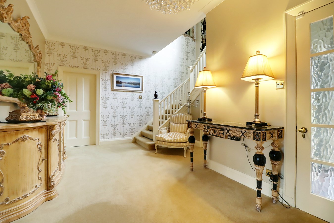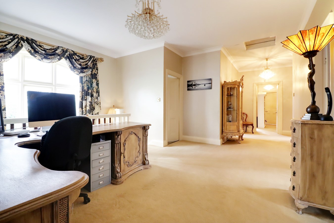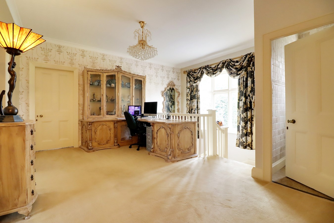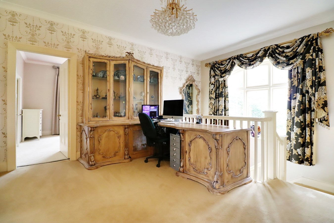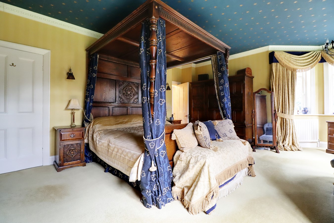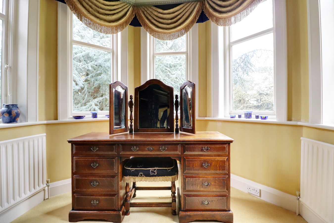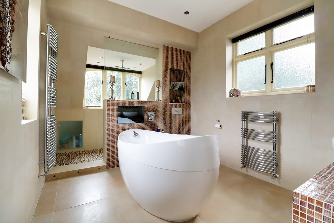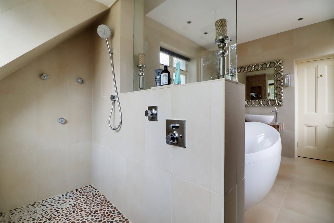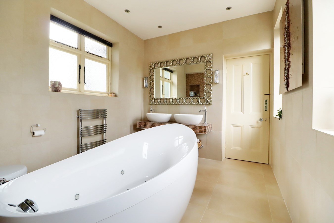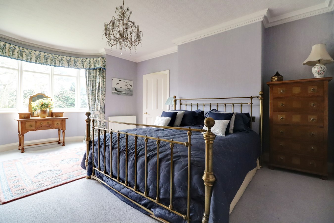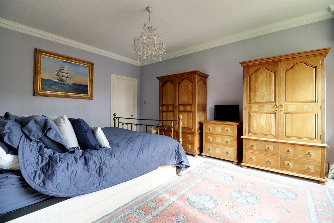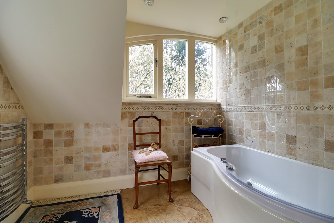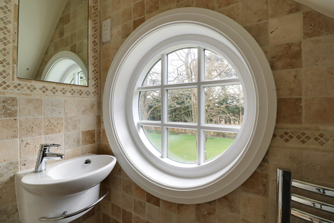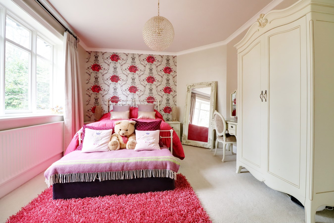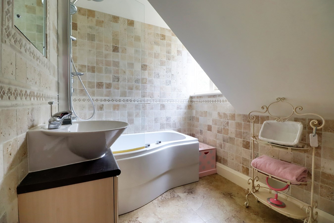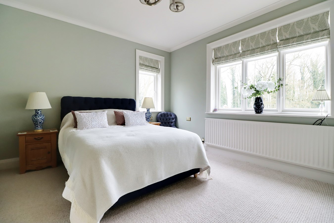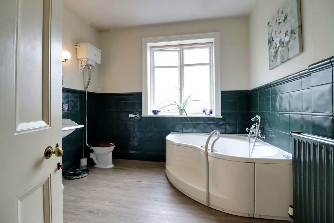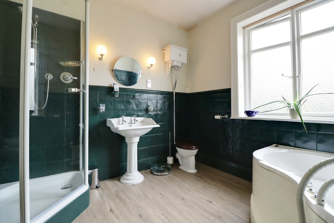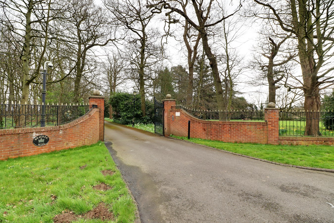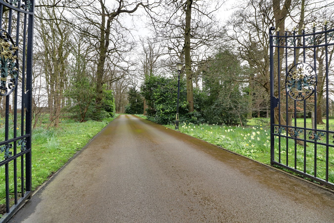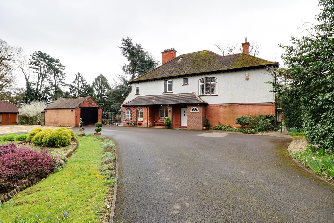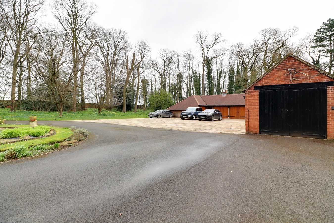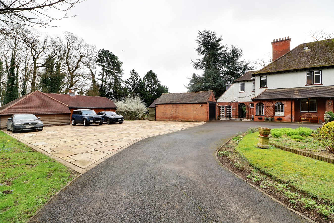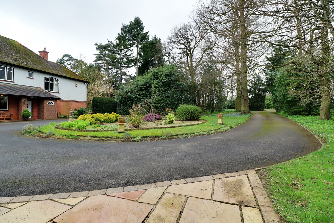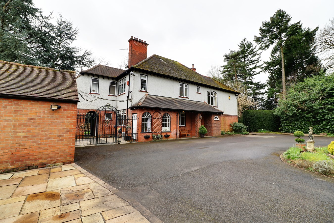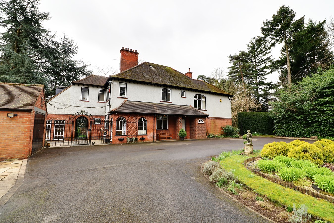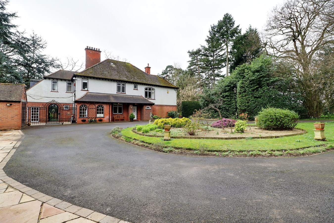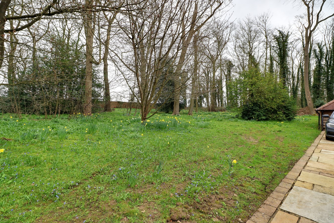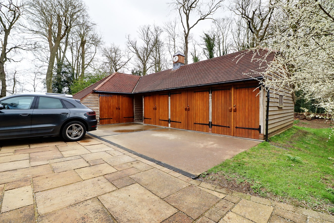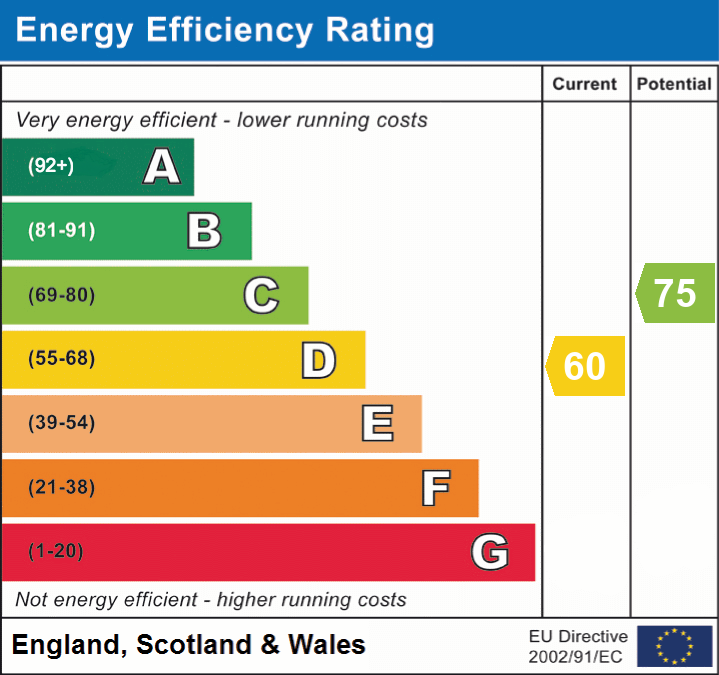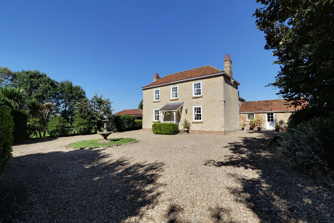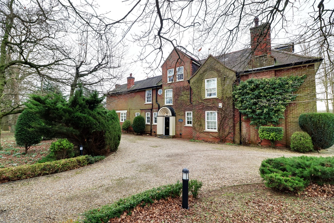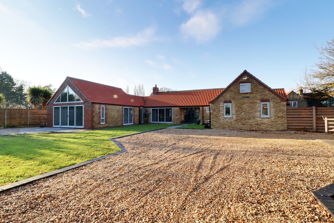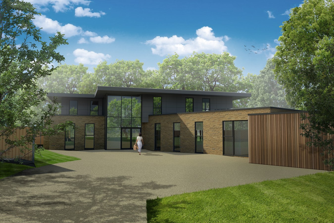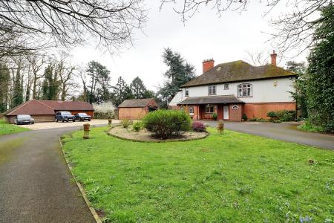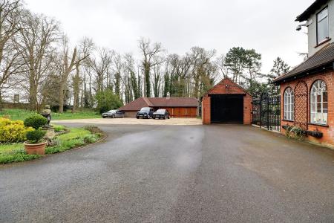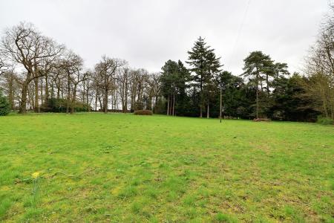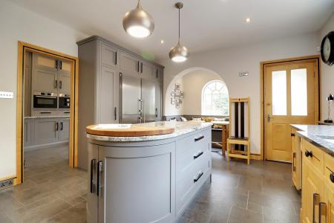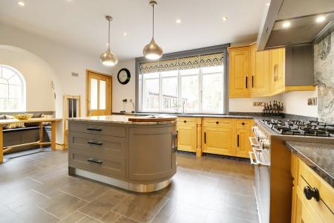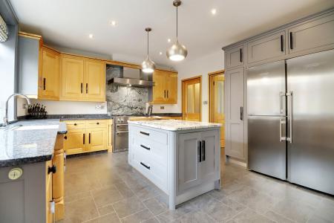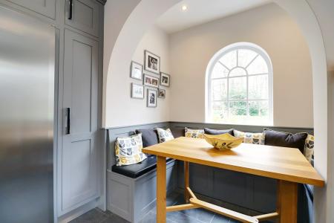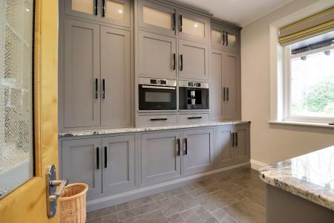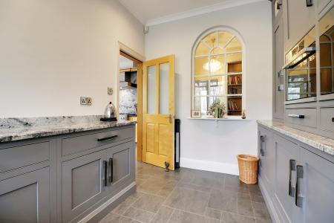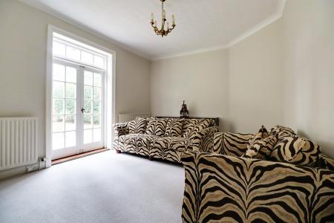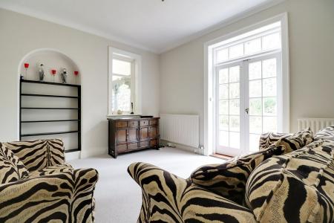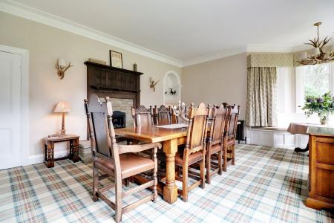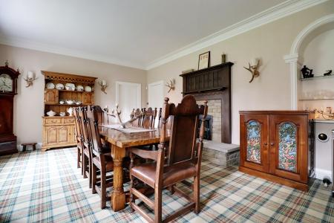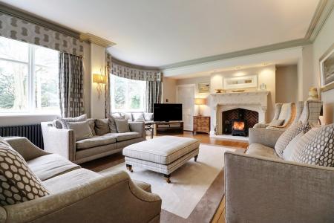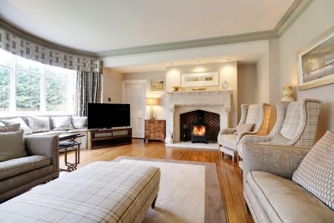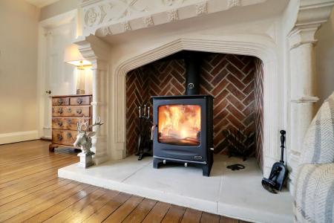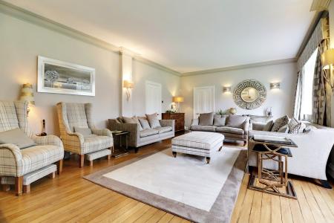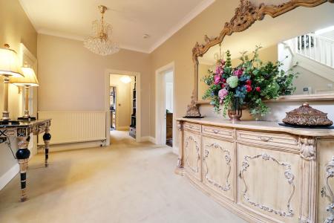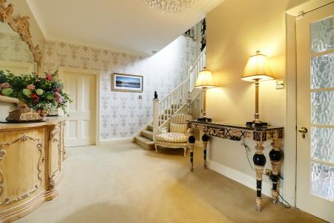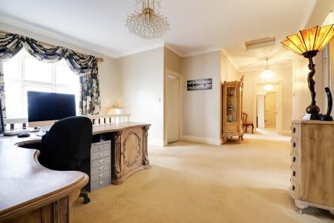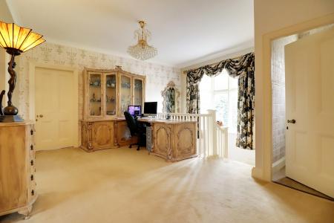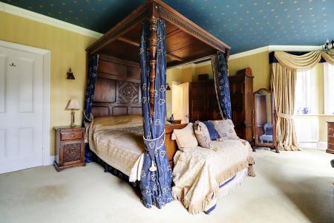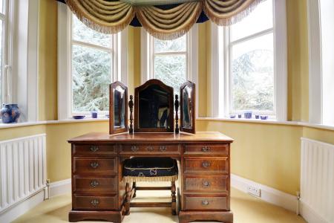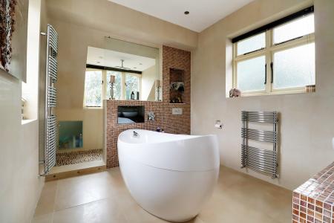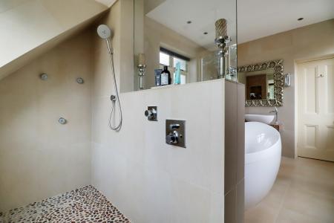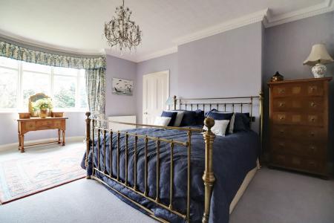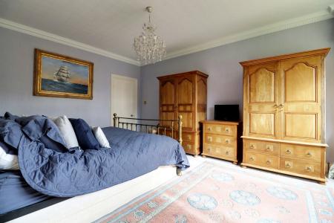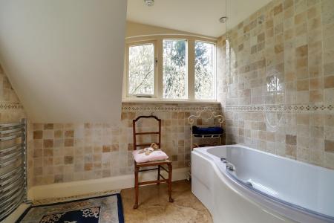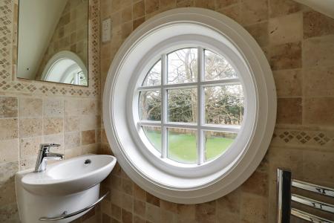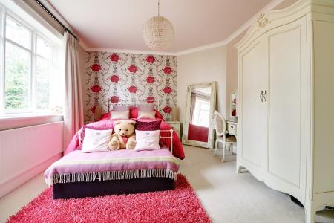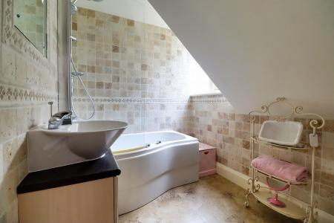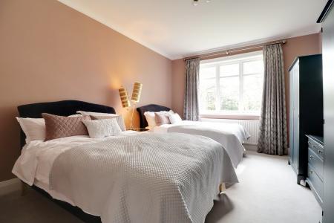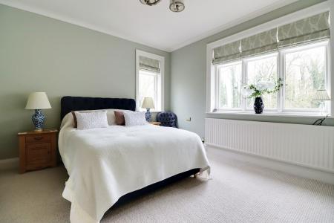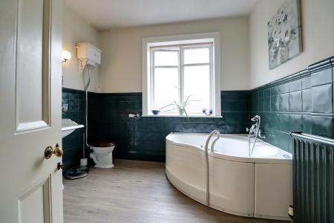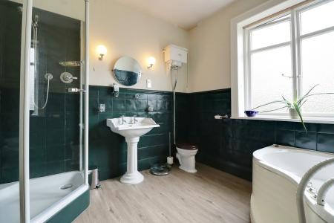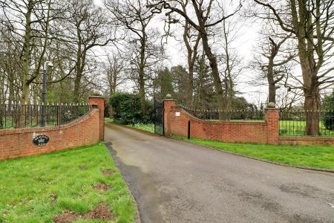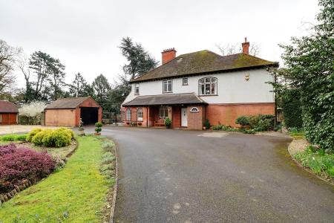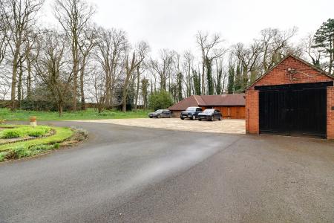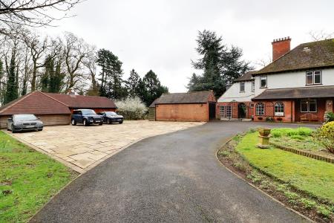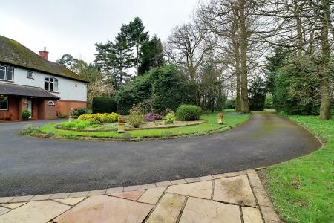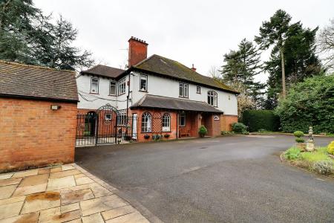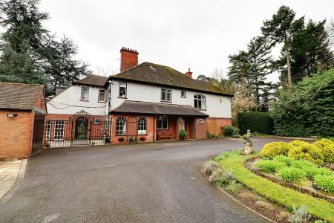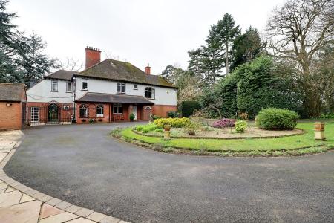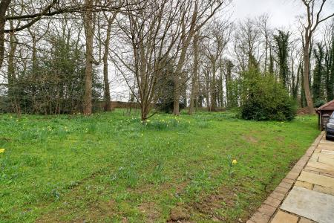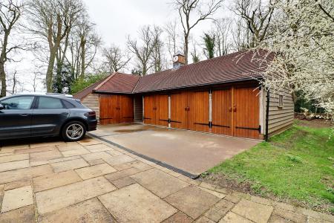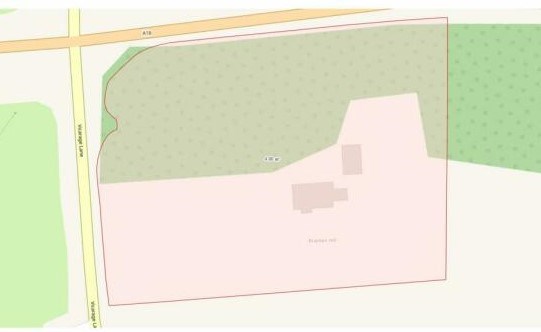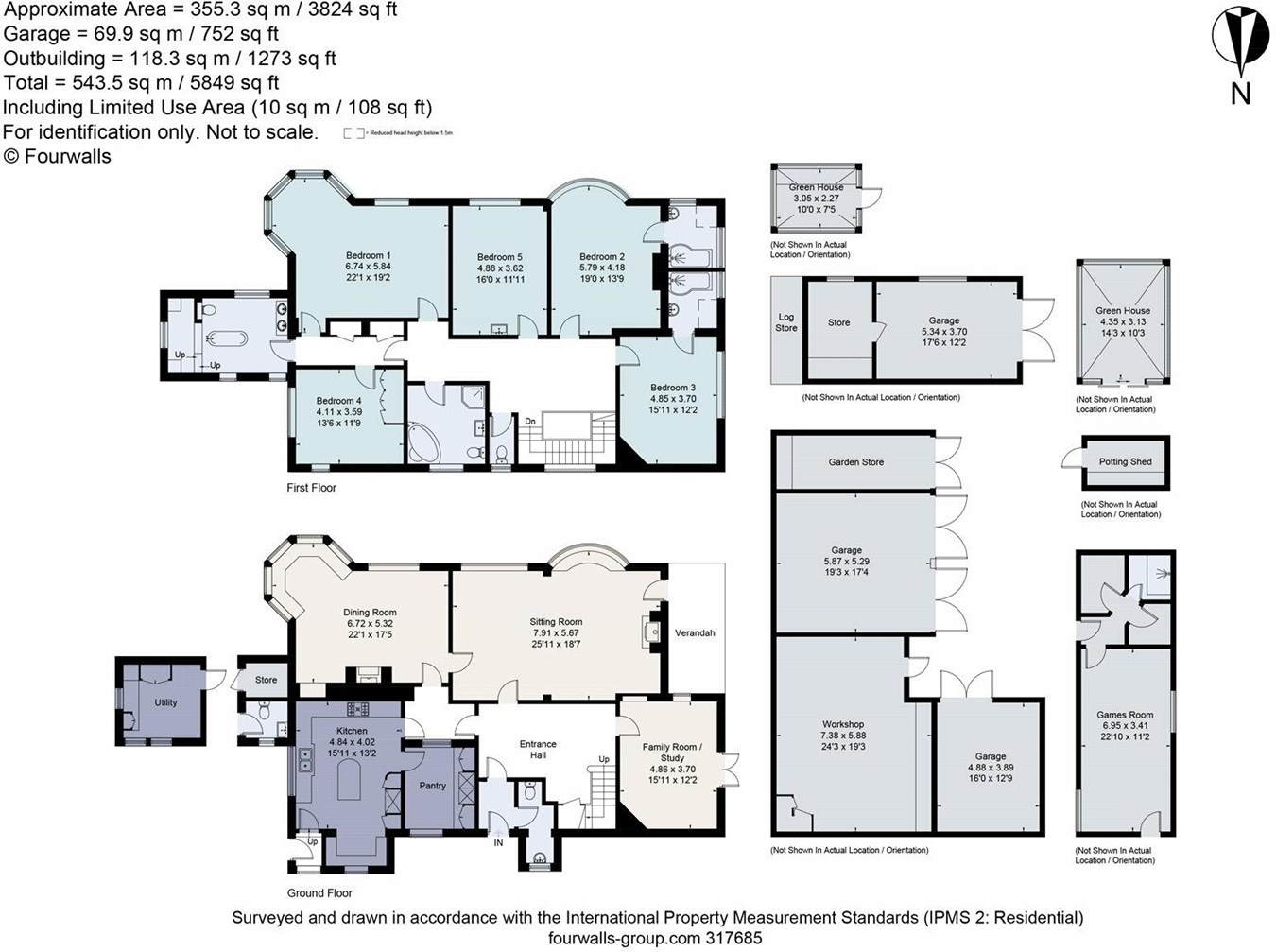- A FINE EXECUTIVE FAMILY RESIDENCE
- PRIVATE GROUNDS OF APPROXIMATELY 4 ACRES
- ACCOMMODATION TOTALLING 3800 SQUARE FOOT
- BEAUTIFULLY PRESENTED & EXTENSIVELY UPDATED THROUGHOUT
- 3 EXCELLENT RECEPTION ROOMS
- HIGH QUALITY BESPOKE FITTED KITCHEN WITH MATCHING PANTRY
- 5 LARGE BEDROOMS WITH A MASTER EN-SUITE BATHROOM
- VAST RANGE OF QUALITY OUTBUILDINGS
- HIGHLY DESIRABLE WOODLAND SETTING
- VIEWING IS ESSENTIAL TO FULLY APPRECIATE
5 Bedroom Detached House for sale in Scawby
** PRIVATE GROUNDS OF 4 ACRES ** 'Bracken Hill' is a most impressive individually designed detached family residence built in the 1920's and having been lovingly updated creating a beautiful family home of much charm and appeal having had the benefit of a professional interior designer. Offering flexible, well appointed, accommodation of approximately 3800 square foot that is entered through a sheltered front entrance hall, central reception hallway, stunning rear living room with a feature hand carved limestone fireplace, large formal dining room with projecting bay window, pleasant sitting room, high quality bespoke fitted breakfasting kitchen with integral appliances enjoying a matching walk-in pantry, external cloakroom, store and utility room. The first floor provides a central galleried landing with a useful cloakroom, a feature master bedroom suite with projecting rear bay window and a luxury en-suite bathroom, there are 4 further double bedrooms with 2 en-suite bathrooms and a main family bathroom. The grounds are entered via electric, remote operated gates with a tree lined driveway continuing to the front of the property allowing extensive parking and access to the range of garages. The surrounding gardens provide excellent privacy and security being principally lawned with mature well stocked borders, sectioned kitchen garden and a number of seating areas. A lawned paddock to the front could provide potential for a new dwelling subject to local planning consent and approval with buyers advised to make their own enquiries. Within the grounds are numerous outbuildings comprising fully powered garages, workshop and garden store, detached brick built garage with electric door and a games room/gym with internal shower room. Viewing of this fine home comes with the agents highest of recommendations. EPC Rating- D.For further information and to arrange a viewing please contact our Finest department within our Brigg branch on 01652 651777.
CENTRAL RECEPTION HALLWAY
5.06m x 4.76m (16' 7" x 15' 7")
FAMILY ROOM
3.7m x 4.86m (12' 2" x 15' 11")
LUXURY REAR LIVING ROOM
7.92m x 4.9m (26' 0" x 16' 1")
FORMAL DINING ROOM
5.78m x 4.39m (19' 0" x 14' 5")
KITCHEN
4.02m x 4.87m (13' 2" x 16' 0")
PANTRY
2.71m x 3.1m (8' 11" x 10' 2")
FIRST FLOOR CENTRAL GALLERIED LANDING
4.77m x 4.76m (15' 8" x 15' 7")
BEDROOM 1
5.78m x 4.39m (19' 0" x 14' 5")
EN-SUITE BATHROOM 1
4.8m x 2.75m (15' 9" x 9' 0")
BEDROOM 5
4.1m x 3.59m (13' 5" x 11' 9")
BEDROOM 2
4.18m x 4.89m (13' 9" x 16' 1")
EN-SUITE SHOWER ROOM 2
1.85m x 2.45m (6' 1" x 8' 0")
DOUBLE BEDROOM 3
3.72m x 4.86m (12' 2" x 15' 11")
EN-SUITE BATHROOM 3
1.84m x 2.2m (6' 0" x 7' 3")
REAR DOUBLE BEDROOM 4
4m x 4.89m (13' 1" x 16' 1")
FAMILY BATHROOM
3m x 3m (9' 10" x 9' 10")
BRICK BUILT GARAGE
5.34m x 3.7m (17' 6" x 12' 2")
TIMBER DOUBLE GARAGE
5.87m x 5.29m (19' 3" x 17' 4")
WORKSHOP
5.88m x 7.38m (19' 3" x 24' 3")
TIMBER GARAGE
3.89m x 4.88m (12' 9" x 16' 0")
Important information
This is a Freehold property.
Property Ref: 14608106_27431202
Similar Properties
Brandywharf Road, Waddingham, DN21
4 Bedroom Detached House | £950,000
**CIRCA 9.6 ACRES**SUPERB RANGE OF OUT BUILDINGS SUITABLE FOR CONVERSION SUBJECT TO THE NECESSARY PERMISSIONS**‘Hayes Fa...
Broughton Cross Roads, Scawby, DN20
6 Bedroom Detached House | Offers in region of £895,000
** CIRCA 4300 SQ FT ** PRIVATE GROUNDS APPROACHING 2 ACRES ** 5 RECEPTION ROOMS ** 6 BEDROOMS ** 'Woodside' provides a r...
4 Bedroom Detached Bungalow | Offers in region of £725,000
** STUNNING OPEN VIEWS ** GROUNDS OF APPROXIMATELY 1.25 ACRES ** 'East Hall Barn' is an outstanding stone built former 1...
Sand Pit Lane, Alkborough, Lincolnshire, DN15
4 Bedroom Detached House | Offers in region of £2,500,000
‘The Edge’ is quite simply one of Lincolnshire Finest Homes that has come to the market in recent years. Creating an ext...
How much is your home worth?
Use our short form to request a valuation of your property.
Request a Valuation

