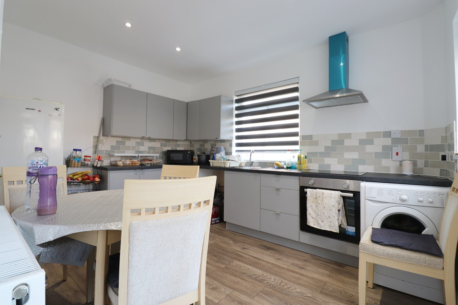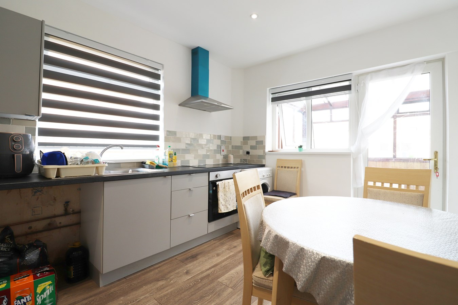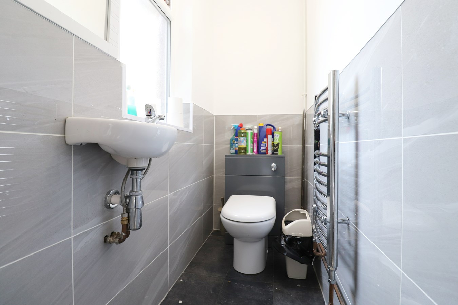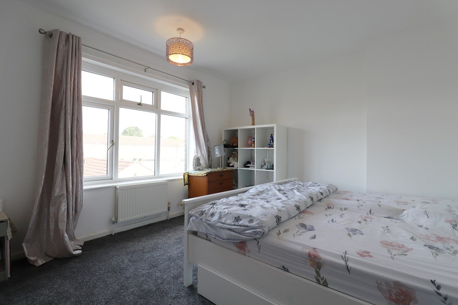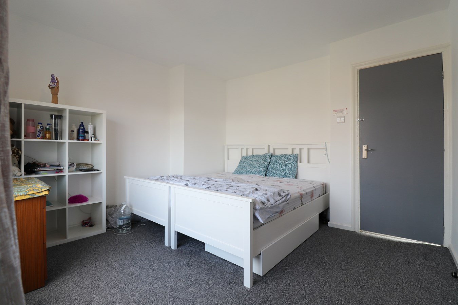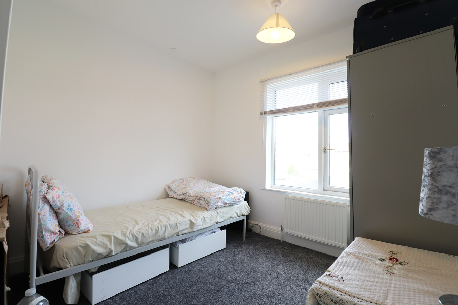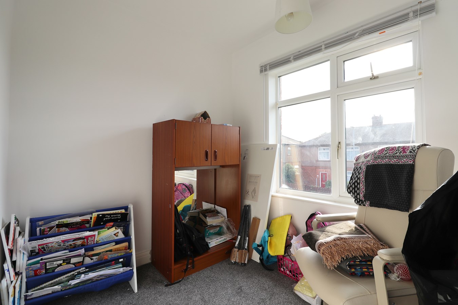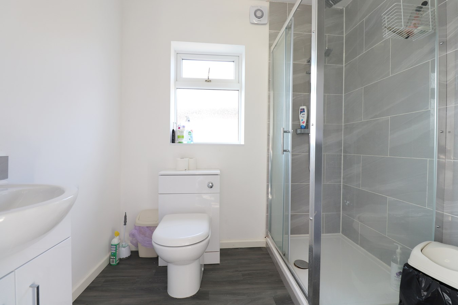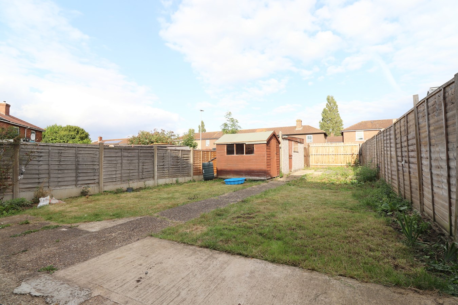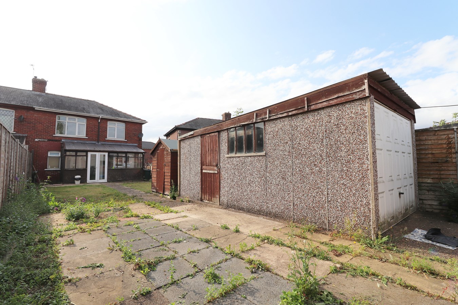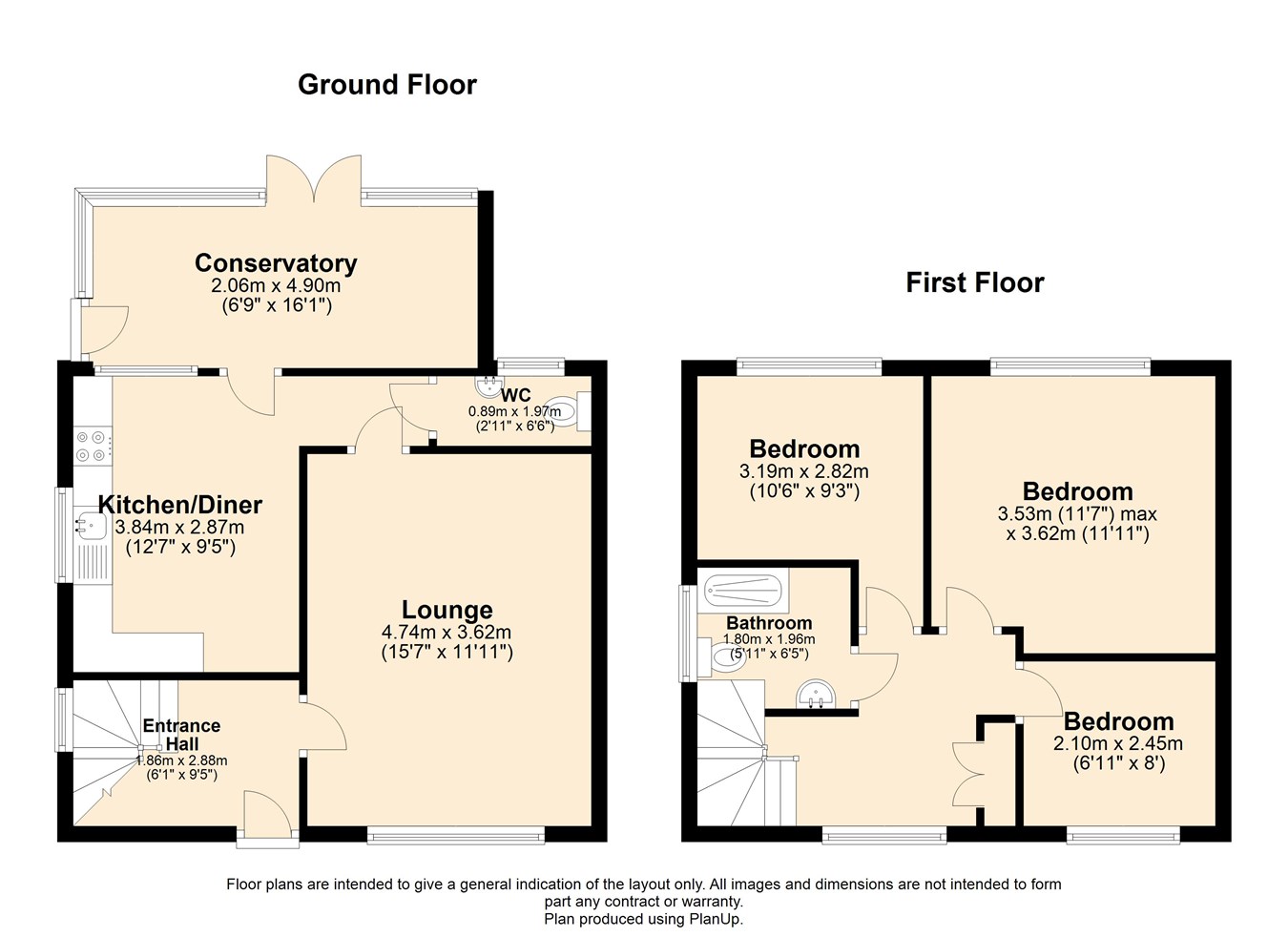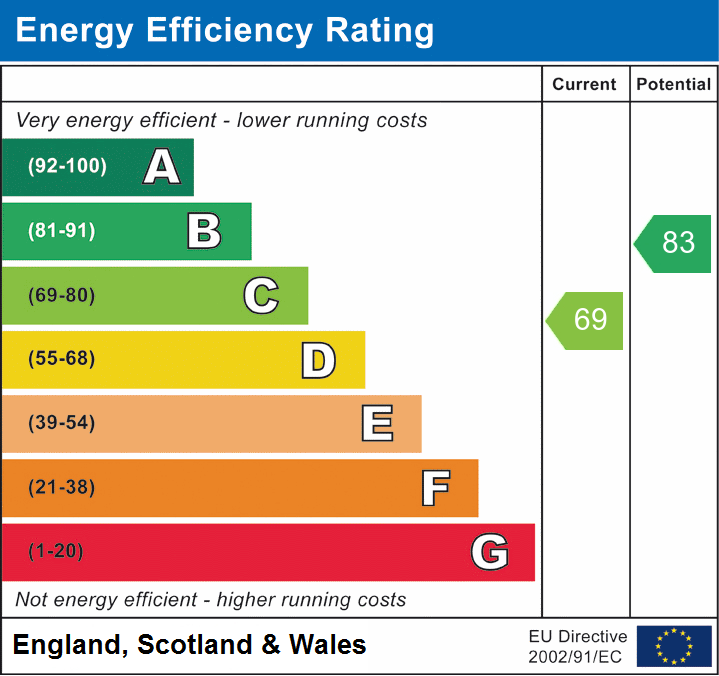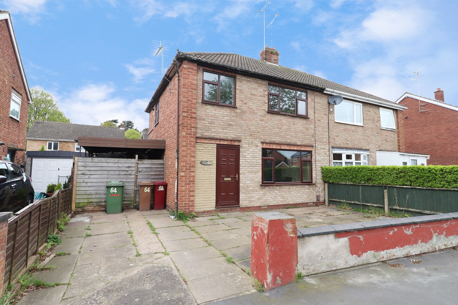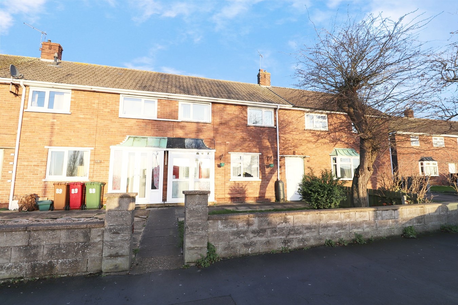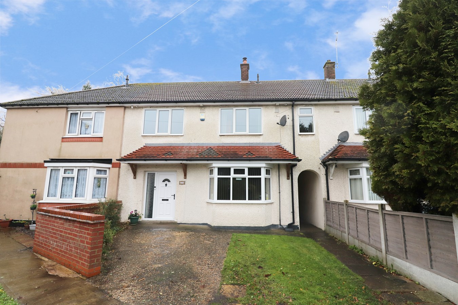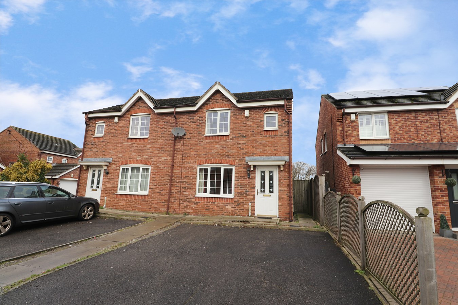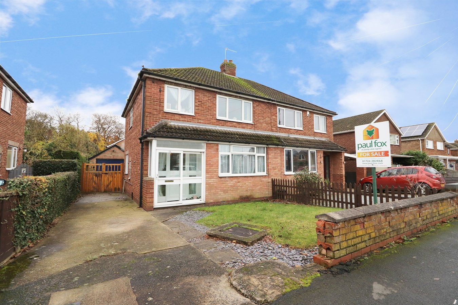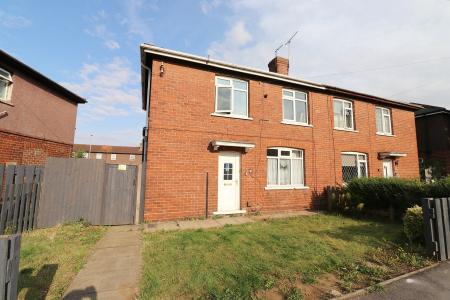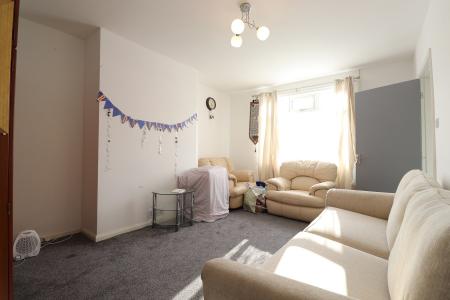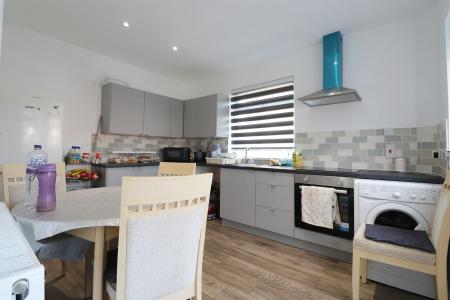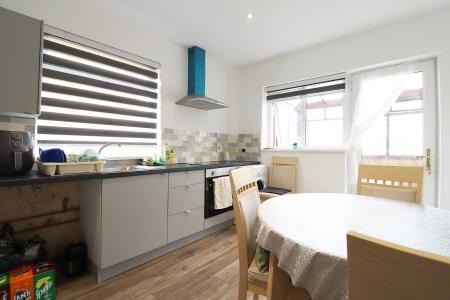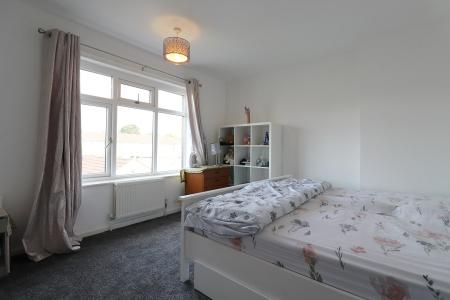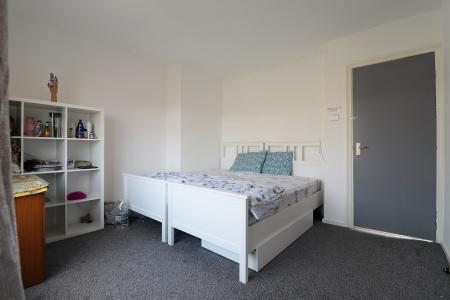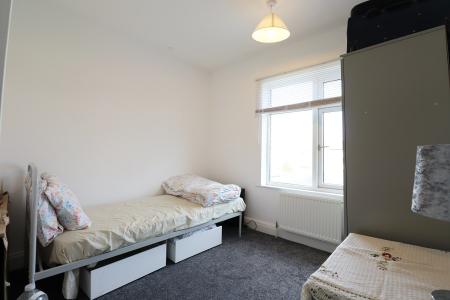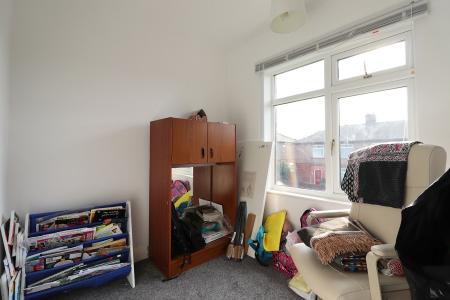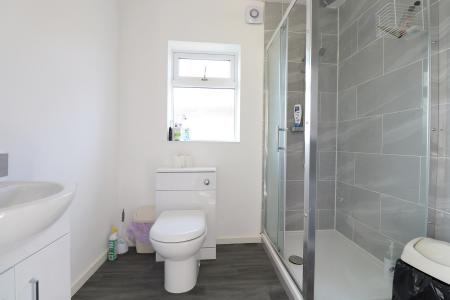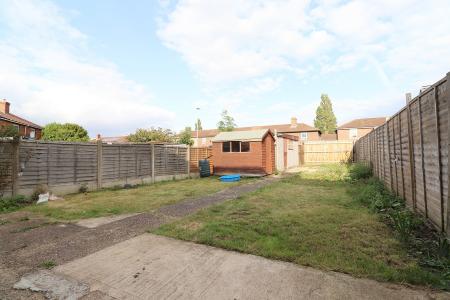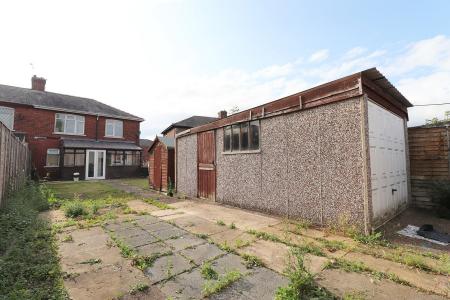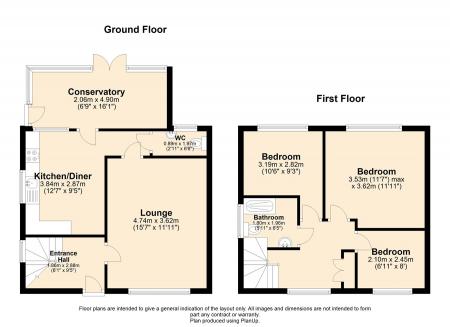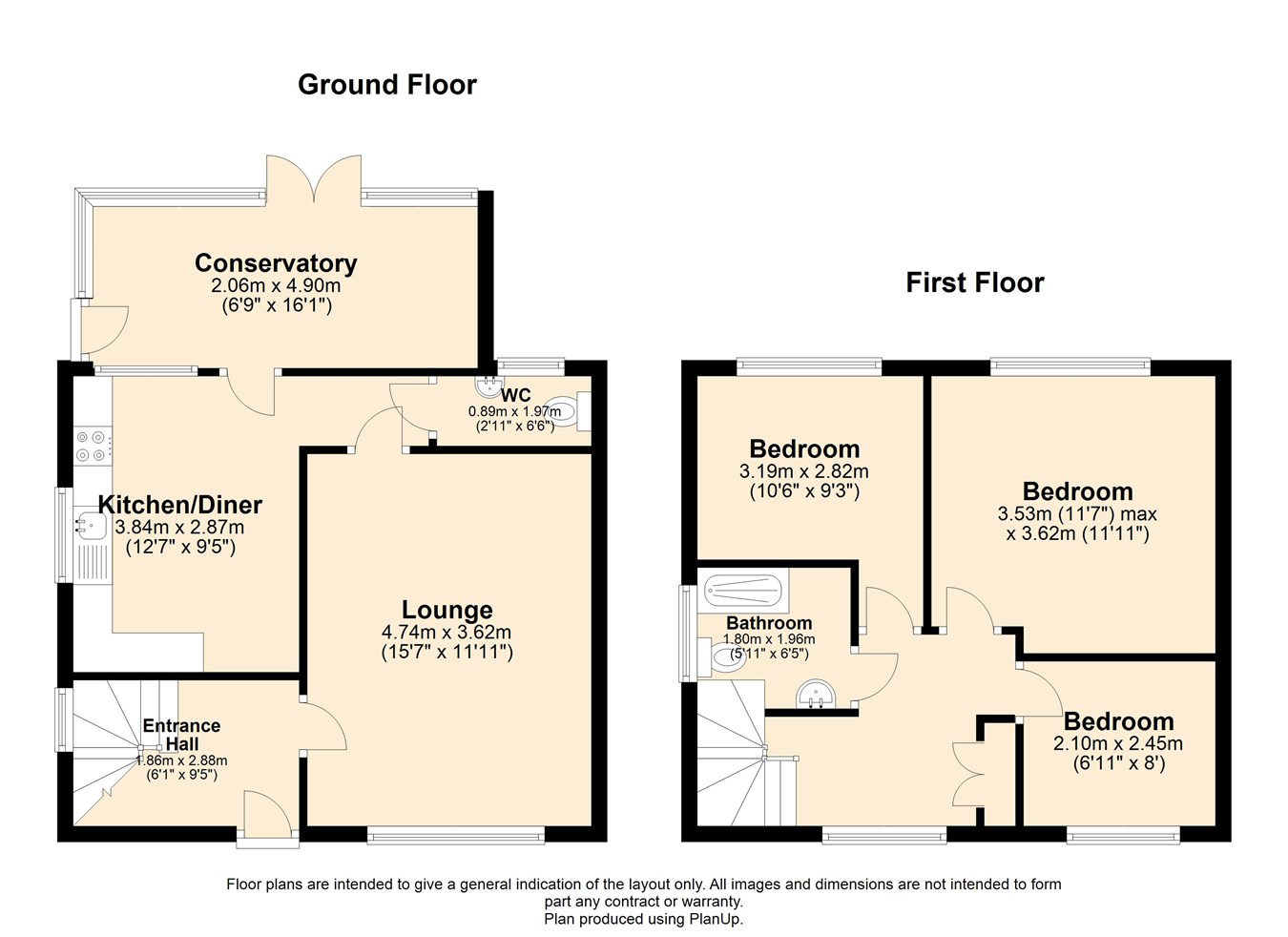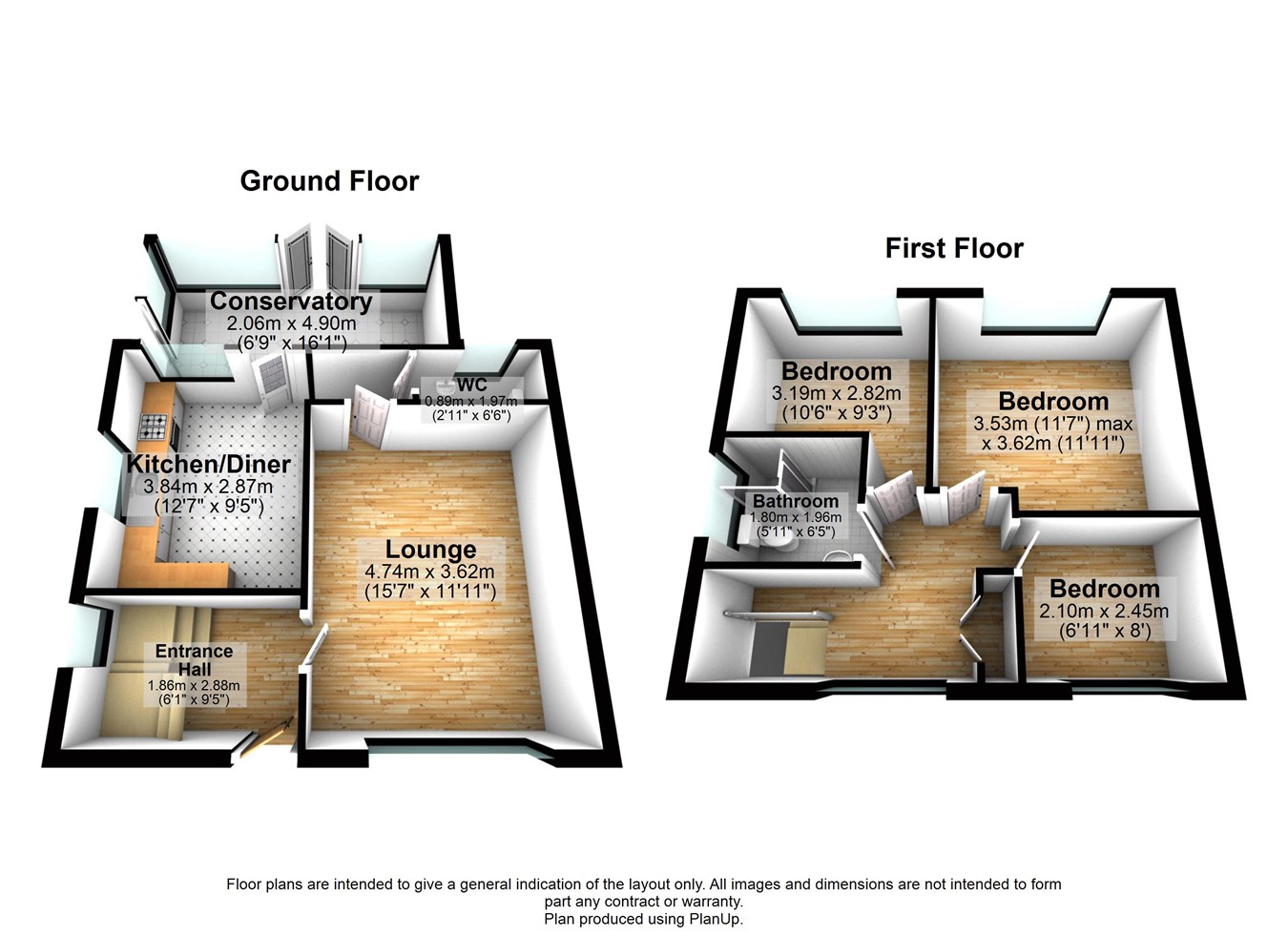- NO CHAIN
- POPULAR LOCATION
- PERFECT INVESTMENT OPPORTUNITY
- MODERN KITCHEN DINER
- LOUNGE & CONSERVATORY
- GENEROUS REAR GARDEN & GARAGE
3 Bedroom Semi-Detached House for sale in Scunthorpe
**SPACIOUS SEMI-DETACHED HOME****PERFECT INVESTMENT OR FIRST TIME BUY** Situated close to local amenities this well presented semi-detached home is being sold with no forwarding chain ideal for someone wanting a quicker sale. The home briefly comprises an entrance hall, spacious lounge, modern kitchen diner, conservatory and ground floor toilet. The first floor offers three sizable bedrooms serviced by a contemporary bathroom suite. Externally the home has a lawned frontage with a gate providing access to the rear garden. The rear garden is fully enclosed and relatively private being mainly laid to lawn. To the rear of the garden is a detached garage with double gates providing secure off road parking to the rear. Viewings are highly recommended!
ENTRANCE HALLWAY
1.86m x 2.88m (6’ 1” x 9’ 5”). With a secure uPVC door with obscured glazed inserts, useful understairs storage cupboard with a side uPVC double glazed window and an internal door allow access into;
SPACIOUS LOUNGE
4.74m x 3.62m (15’ 7” x 11’ 11”). With a front uPVC double glazed window, multiple electric socket points, TV aerial point, carpeted flooring and an internal door allowing access into;
INNER HALLWAY
With internal doors allowing access into the ground floor WC and the kitchen diner.
DOWNSTAIRS WC
0.89m x 1.97m (2’ 11” x 6’ 6”). With a rear uPVC double glazed window and a two piece suite in white comprising a wash hand basin and low flush WC, beautifully part tiled walls, chrome heated towel rail and tiled vinyl effect flooring.
MODERN FITTED KITCHEN
3.84m x 2.87m (12’ 7” x 9’ 5”). With a dual aspect side and rear uPVC double glazed window. The kitchen enjoys an extensive range of matte grey wall and base units with a complementary countertop, built in one and a half stainless steel sink unit and drainer, four ring induction hob with oven beneath and brushed stainless steel extractor hood above, attractive tiled splash back, attractive wood laminate flooring and ceiling mounted spotlights.
CONSERVATORY
2.06m x 4.90m (6’ 9” x 16’ 1”). With double French doors and a side door allowing access to the rear garden, hardwood uPVC double glazed windows throughout and vinyl flooring.
FIRST FLOOR LANDING
With internal doors allowing access into three bedrooms and main family bathroom and a useful storage cupboard.
MASTER BEDROOM 1
3.53m x 3.62m (11’ 7” x 11’ 11”). With rear uPVC double glazed window, multiple electric socket points and carpeted flooring.
REAR DOUBLE BEDROOM 2
3.19m x 2.82m (10’ 6” x 9’ 3”). With a rear uPVC double glazed window, multiple electric socket points and carpeted flooring.
MODERN ATTRACTIVE BATHROOM
1.80m x 1.96m (5’ 11” x 6’ 5”). With a side uPVC double glazed window, a three piece suite comprising vanity wash hand basin, low flush WC and a double walk in shower enclosure with part tiled walls, wood effect vinyl flooring and ventilation point.
GROUNDS
The home has a generous frontage being mainly laid to lawn with a path giving access to the front door, a solid wood gate allows access to the side of the property and to the rear garden. The rear garden is fully enclosed and private being mainly laid to lawn with a paved patio entertainment area, additional off road parking and further parking to the rear garden.
OUTBUILDINGS
The property has the benefit of useful wood storage shed and a detached garage.
Important information
This is a Freehold property.
Property Ref: 14608104_26697871
Similar Properties
Whitman Road, Scunthorpe, DN17
3 Bedroom Semi-Detached House | £125,000
**NO CHAIN****FANTASTIC RENOVATION PROJECT** Sold with no forwarding chain this spacious semi detached home offers fanta...
Enderby Road, Scunthorpe, DN17
3 Bedroom Terraced House | Offers in excess of £120,000
**NO CHAIN****NICELY PRESENTED THROUGHOUT** Offering fantastic space internally and externally this home is being sold w...
Victoria Road, Scunthorpe, DN16
3 Bedroom Semi-Detached House | Offers in region of £120,000
** NO UPWARD CHAIN ** CLOSE PROXIMITY TO ASHBY HIGH STREET ** IDEAL FIRST TIME BUY OR INVESTOR PURCHASE ** Sold with no...
4 Bedroom Terraced House | £128,000
**SPACIOUS MID TERRACE HOME****FOUR DOUBLE BEDROOMS**Located towards the end of a quiet cul-de-sac this family home offe...
Old School Lane, Keadby, Scunthorpe, DN17
3 Bedroom Semi-Detached House | £130,000
**REDUCED****NO CHAIN****SPACIOUS SEMI-DETACHED HOME** Situated in the popular village of Keadby this well presented sem...
Whitestone Road, Scunthorpe, DN17
3 Bedroom Semi-Detached House | Offers in region of £130,000
**IDEAL FIRST TIME BUY****SOUTH FACING REAR GARDEN** This traditional semi-detached home is centrally located being clos...
How much is your home worth?
Use our short form to request a valuation of your property.
Request a Valuation



