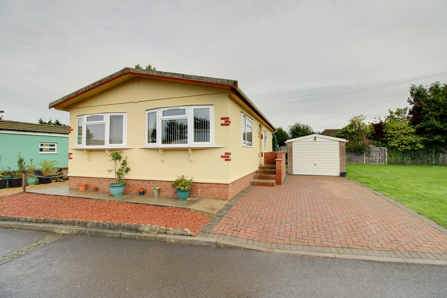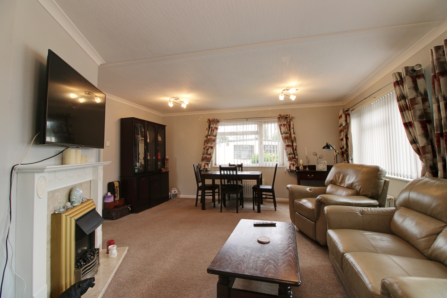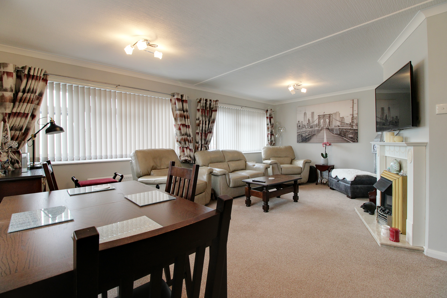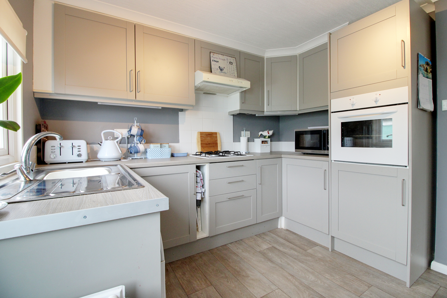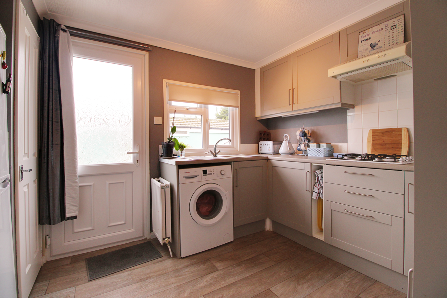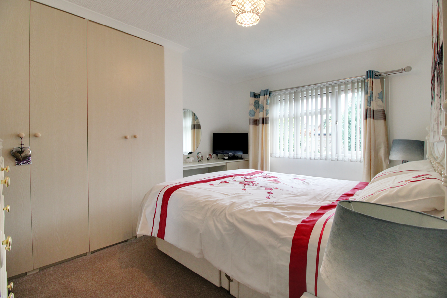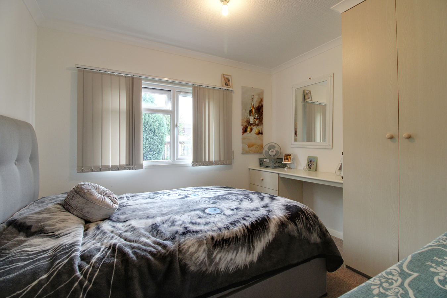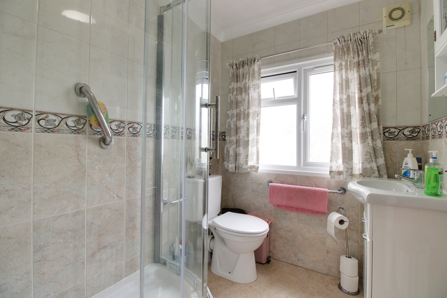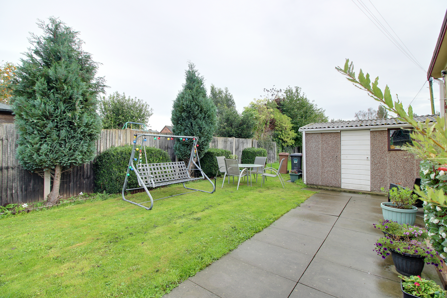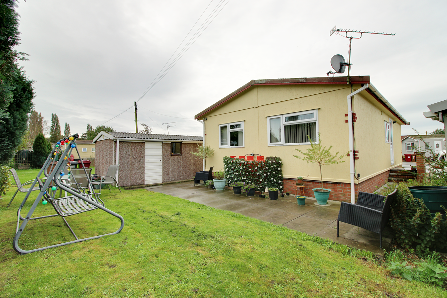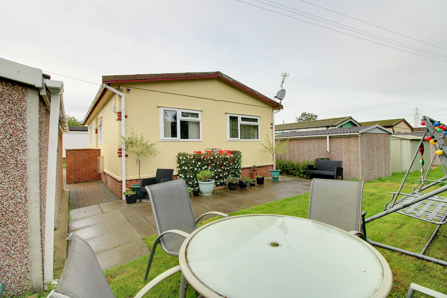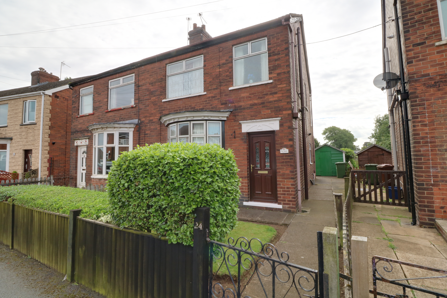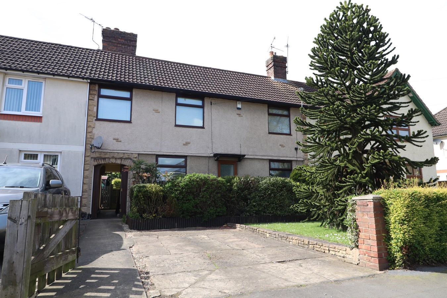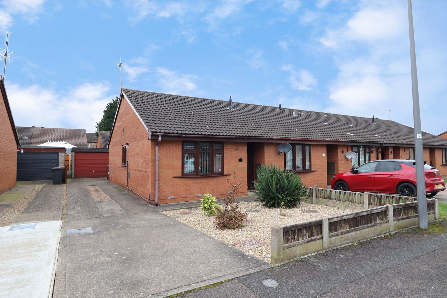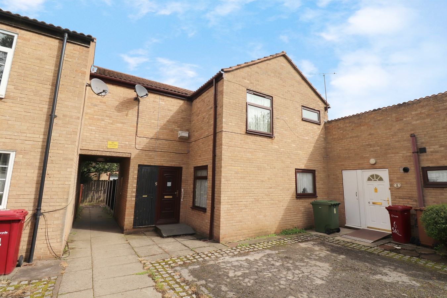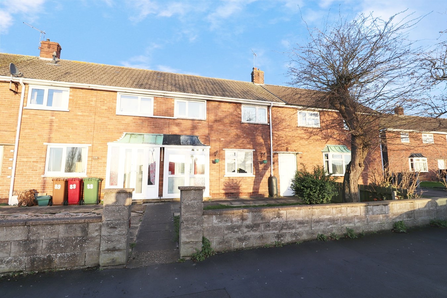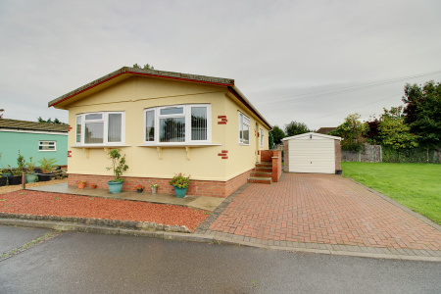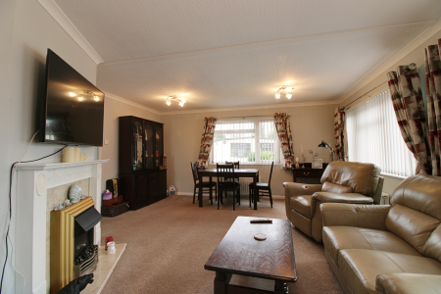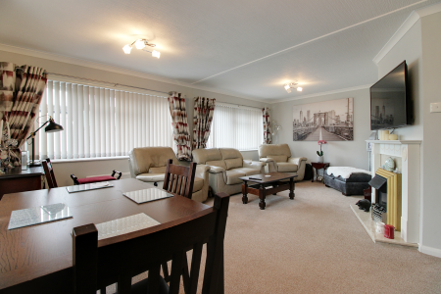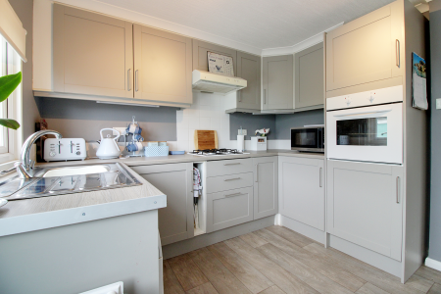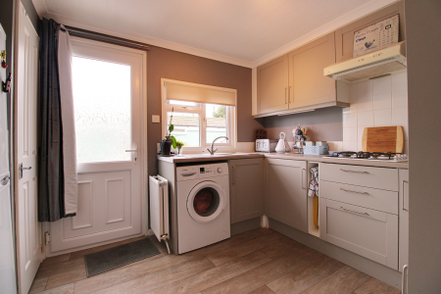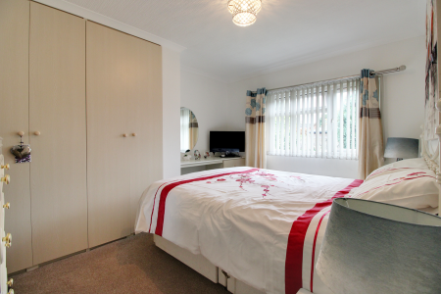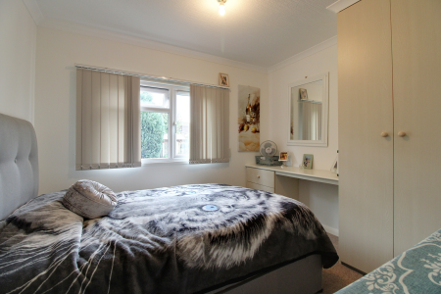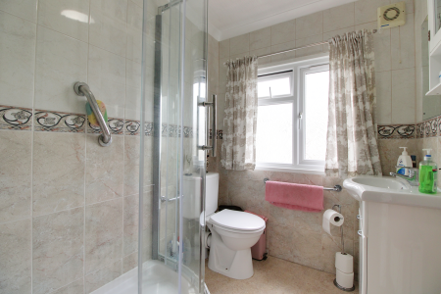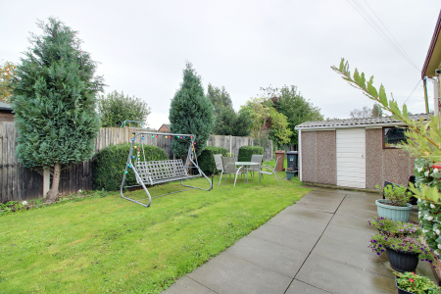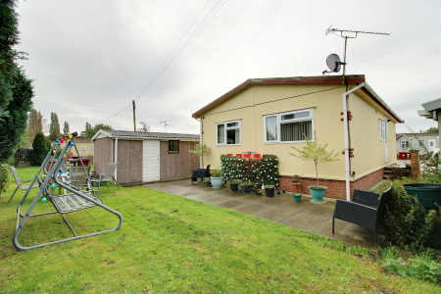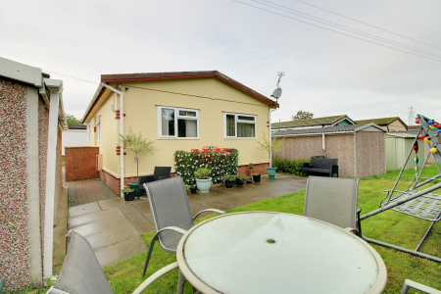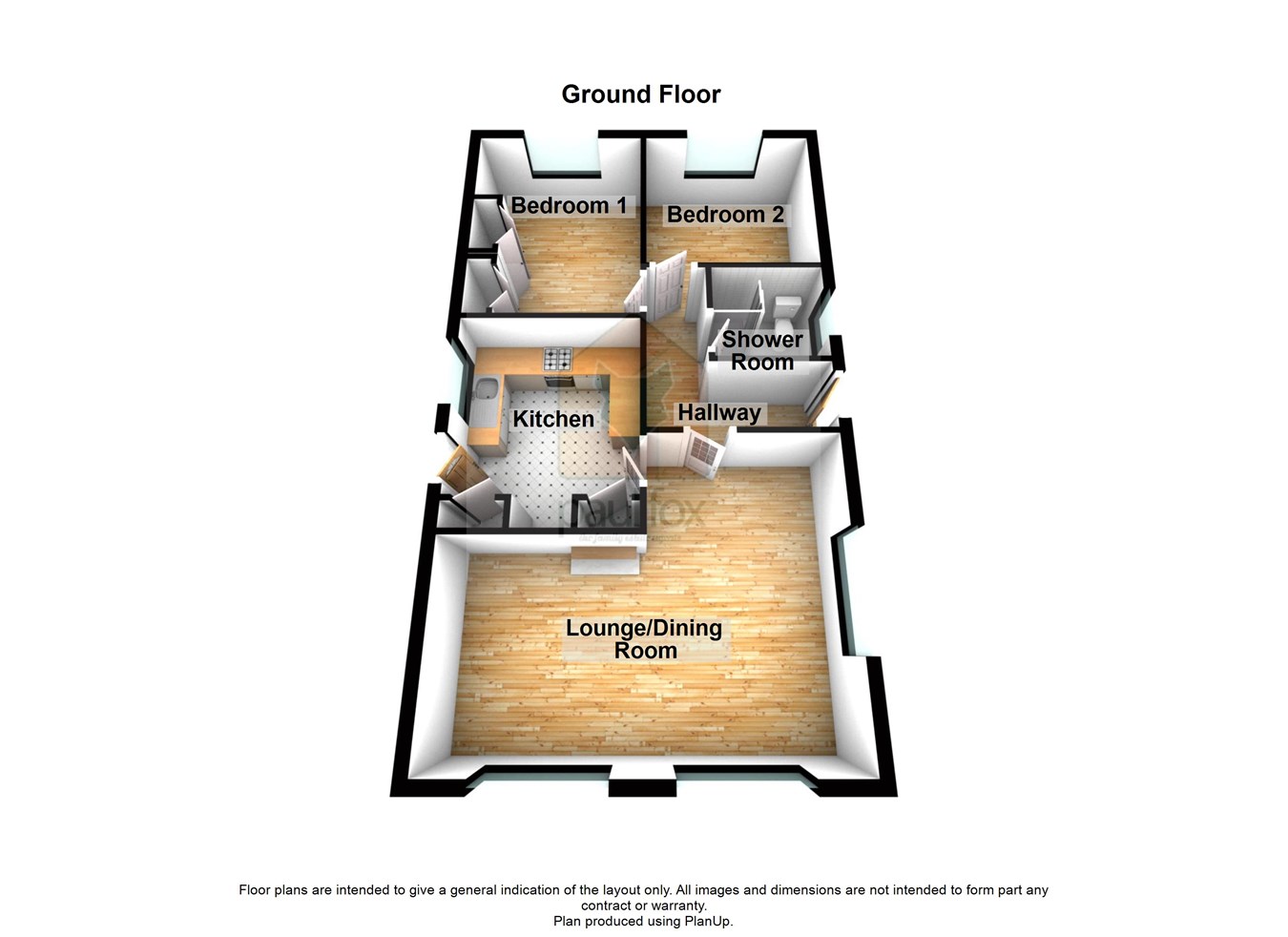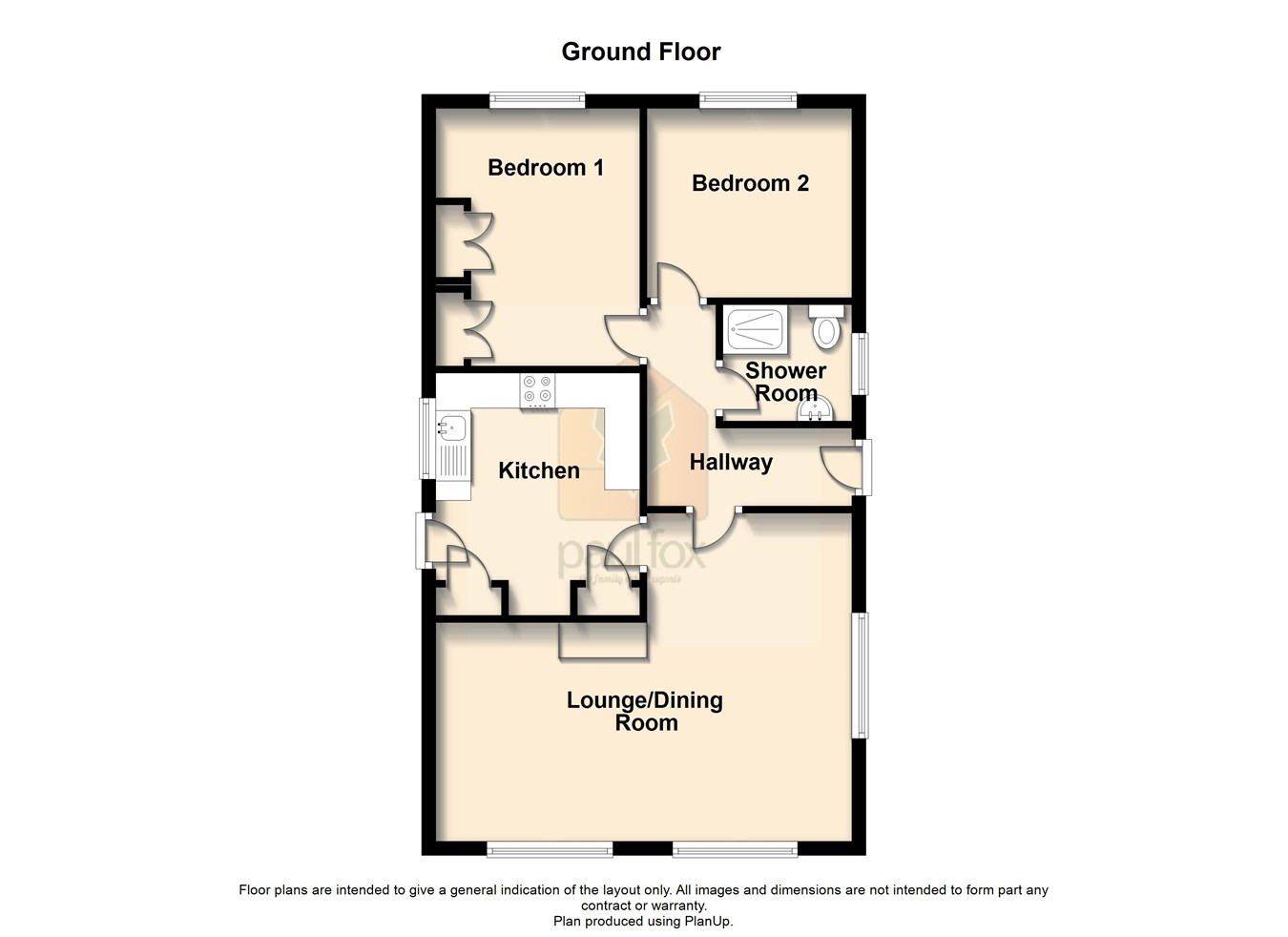- DOUBLE FRONTED PARK HOME
- POPULAR PARK HOME SITE
- WELL PRESENTED & PROPORTIONED ACCOMMODATION
- 2 BEDROOMS
- SPACIOUS MAIN LOUNGE DINING ROOM
- ATTRACTIVE FITTED SHOWER ROOM
- MODERN FITTED KITCHEN
- PLEASANT SURROUNDING GARDENS
- BLOCK PAVED DRIVEWAY & GARAGE
- VIEW VIA OUR SCUNTHORPE OFFICE
2 Bedroom Park Home for sale in Scunthorpe
** WELL PRESENTED & PROPORTIONED ACCOMMODATION ** IDEAL DOWNSIZE ** BLOCK PAVED DRIVEWAY & DETACHED GARAGE ** A well presented and proportioned double fronted park home positioned within a popular park home site. The accommodation thought ideal for a retired couple looking to downsize briefly comprises, spacious main lounge dining room, stylish fitted kitchen, inner hallway leading off to two generous bedrooms and a modern fitted shower room. Occupying manageable surrounding gardens with off street parking leading to a detached single garage. Finished with full uPvc double glazing and a modern gas fired central heating system. NOT TO BE MISSED. View via our Scunthorpe office. Council Tax Band: A
SPACIOUS MAIN LOUNGE DINER
Measures approx. 4.6m x 5.92m (15' 1" x 19' 5"). Enjoys a side uPVC double glazed window, two further uPVC double glazed window, a feature fire and coved wall to ceiling coving.
MODERN FITTED KITCHEN
Measures approx. 2.9m x 3.43m (9' 6" x 11' 3"). Enjoys a side uPVC double glazed window and adjoining uPVC double glazed entrance door. The kitchen enjoys a range of stylish shaker style fitted wall and base units with working top surfaces, a single stainless steel sink unit and block mixer tap with drainer to the side, space for a cooker and hob, further space and plumbing for an automatic washing machine and tall fridge freezer and two built in storage cupboards which one houses the gas boiler.
REAR DOUBLE BEDROOM 1
Measures approx. 2.9m x 3.66m (9' 6" x 12' 0"). Enjoys a rear uPVC double glazed window, a bank of fitted wardrobes and wall to ceiling coving.
REAR DOUBLE BEDROOM 2
Measures approx. 2.69m x 2.9m (8' 10" x 9' 6"). Enjoys a rear uPVC double glazed window, wall to ceiling coving and a fitted wardrobe.
ATTRACTIVE FITTED SHOWER ROOM
Measures approx. 1.65m x 1.99m (5' 5" x 6' 6"). Enjoys a side uPVC double glazed window with frosted glazing, a three piece suite comprising a spacious walk in shower cubicle, a wash hand basin and a low flush WC.
GROUNDS
The property enjoys pleasant mature surrounding gardens with principally laid lawns, boarder fencing, a block paved driveway providing off road parking leading to a detached garage with remote controlled door.
Important information
This is a Leasehold Property
Property Ref: 14608104_26828346
Similar Properties
3 Bedroom Semi-Detached House | Offers in excess of £110,000
** NO UPWARD CHAIN ** WELL ESTABLISHED RESIDENTAL AREA ** IN NEED OF MODERNISING ** A fine traditional bay-fronted semi-...
King Edward Street, Scunthorpe, DN16
2 Bedroom Terraced House | Offers in excess of £110,000
**NO CHAIN****SPACIOUS MID TERRACE HOME** Located close to plenty of amenities and the town centre. This spacious mid te...
Deacon Drive, Scunthorpe, DN15
1 Bedroom Terraced Bungalow | £110,000
**NO CHAIN****IDEAL DOWNSIZE** Located in a popular area of Scunthorpe. This one bedroom semi detached bungalow offers a...
Salcombe Court, Scunthorpe, DN17
4 Bedroom Terraced House | £115,000
**NO CHAIN****SPACIOUS TERRACE HOME** Ideal for a growing family this affordable four bedroom terrace home offers fantas...
Enderby Road, Scunthorpe, DN17
3 Bedroom Terraced House | Offers in excess of £120,000
**NO CHAIN****NICELY PRESENTED THROUGHOUT** Offering fantastic space internally and externally this home is being sold w...
Victoria Road, Scunthorpe, DN16
3 Bedroom Semi-Detached House | Offers in region of £120,000
** NO UPWARD CHAIN ** CLOSE PROXIMITY TO ASHBY HIGH STREET ** IDEAL FIRST TIME BUY OR INVESTOR PURCHASE ** Sold with no...
How much is your home worth?
Use our short form to request a valuation of your property.
Request a Valuation

