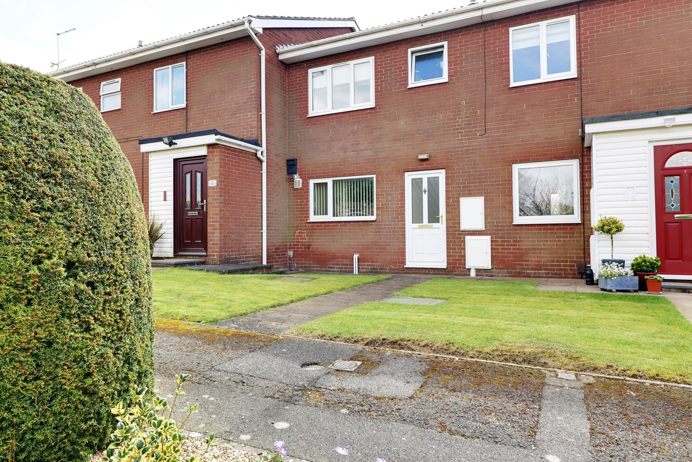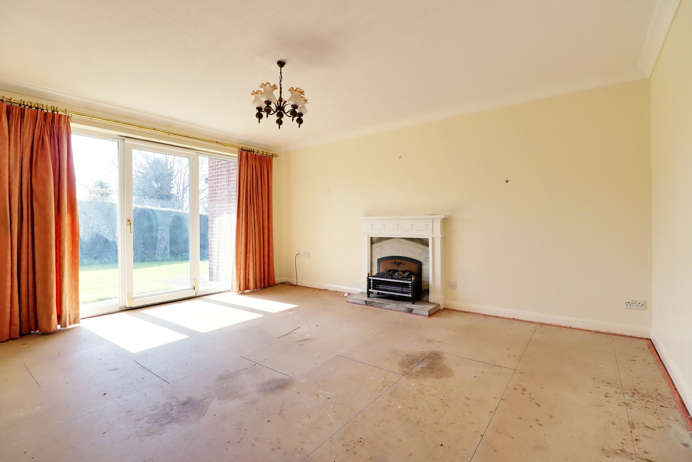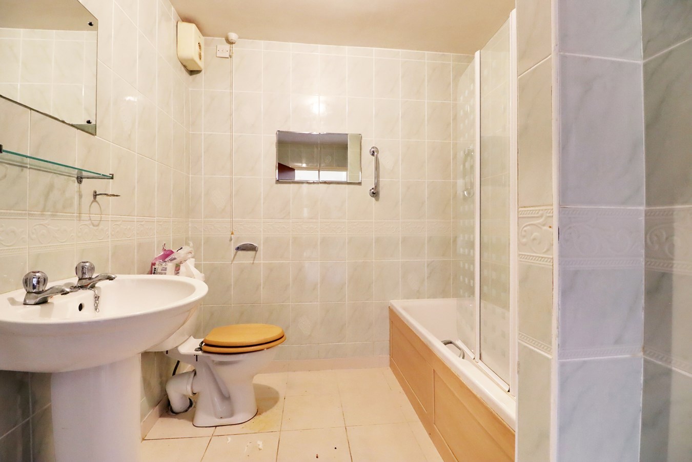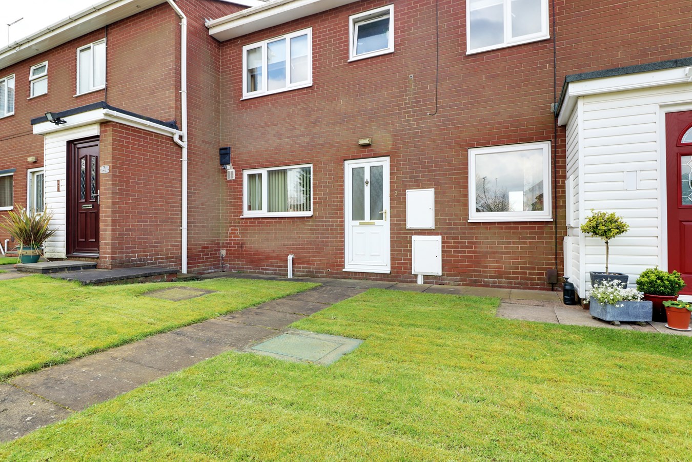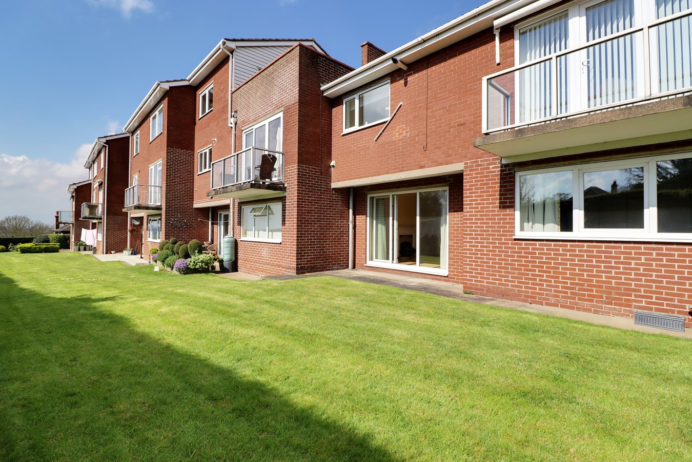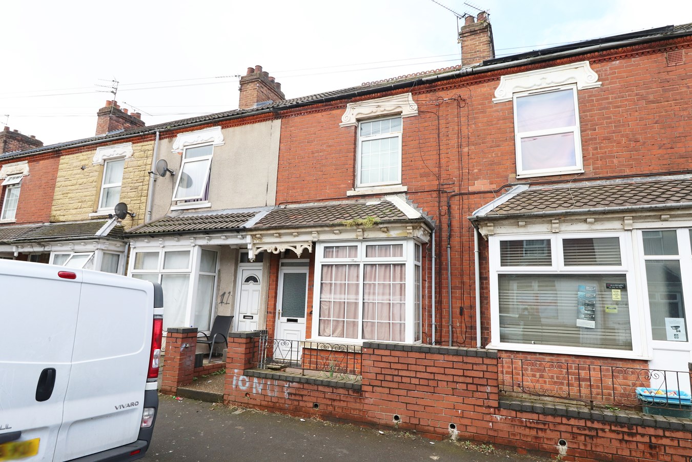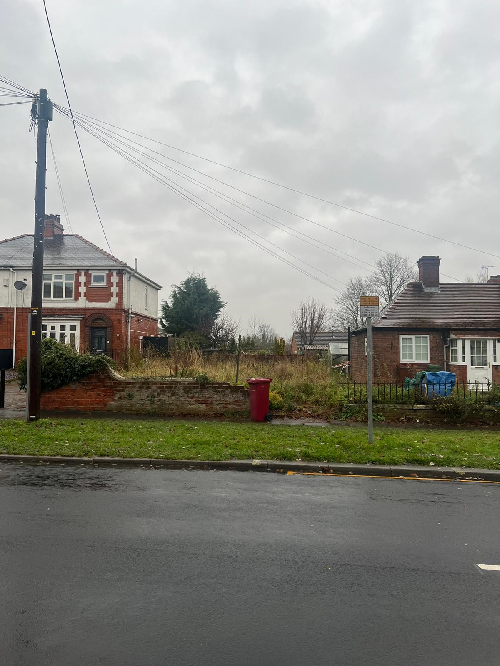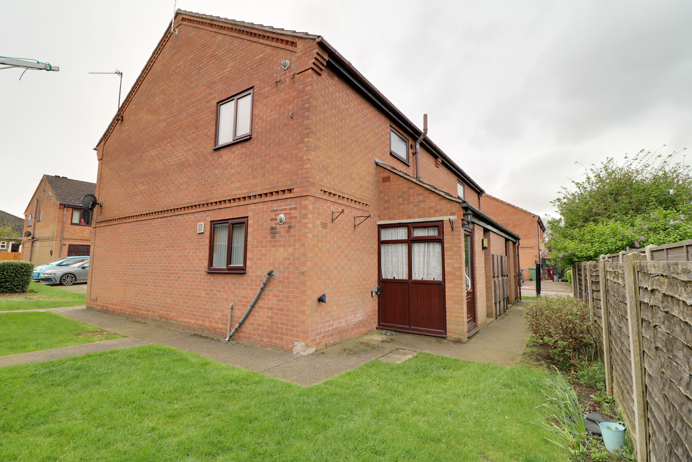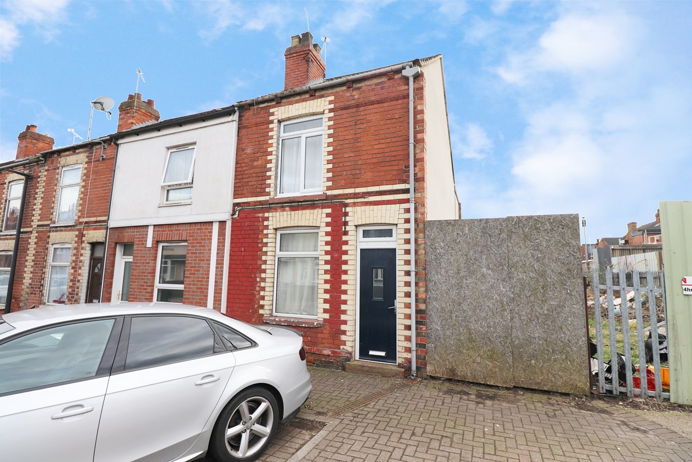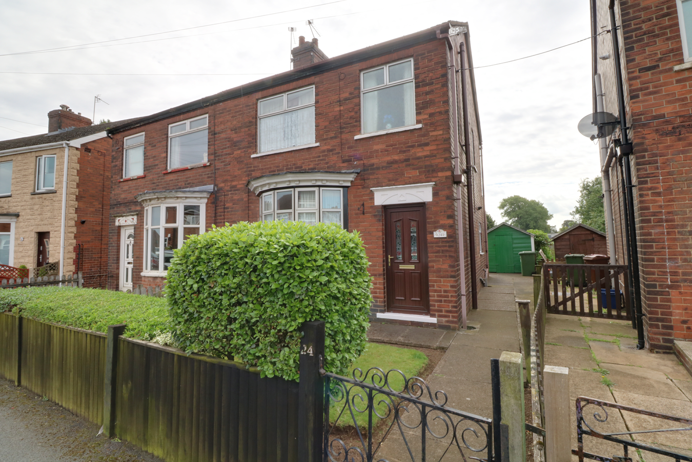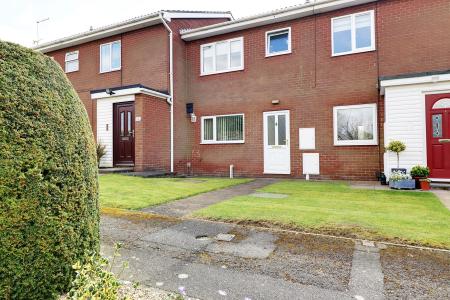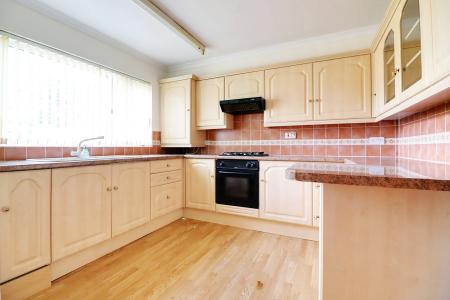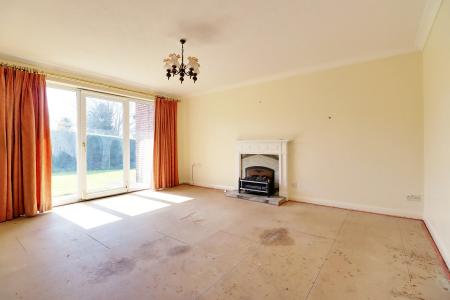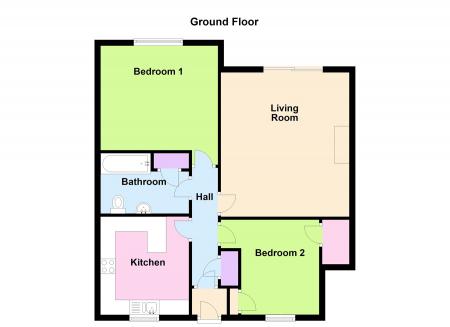- A FANTASTIC GROUND FLOOR FLAT
- NO UPWARD CHAIN
- PART OF A HIGHLY DESIRABLE PURPOSE BUILT DEVELOPMENT
- 2 DOUBLE BEDROOMS
- SPACIOUS REAR LIVING ROOM
- FITTED BREAKFASTING KITCHEN WITH APPLIANCES
- BATHROOM
- CLOSE TO THE TOWN CENTRE
- PLEASANT COMMUNAL GARDENS
- NOT TO BE MISSED
2 Bedroom Ground Floor Flat for sale in Scunthorpe
** NO UPWARD CHAIN ** A highly sought after ground floor flat located within a quiet development close to the town, thought ideal for a single person or retirement buyer offering well proportioned accommodation comprising, entrance porch, inner hallway, fitted kitchen with integral appliances, spacious rear living room with patio doors to the rear garden, 2 generous double bedrooms and a bathroom. Enjoying pleasant communal gardens and finished with uPvc double glazing and a gas fired central heating system. Viewing comes with the agents highest of recommendations. View via our Scunthorpe office.
ENTRANCE HALL
With front uPVC double glazed entrance door with inset patterned glazing and internal wooden door with glazing leads through to;
INNER HALLWAY
With built-in storage cupboard and wall to ceiling coving.
FITTED KITCHEN
2.94m x 3.26m (9' 8" x 10' 8"). Having front uPVC double glazed window, concealed wall mounted gas central heating boiler and a range of kitchen polished rolled edge working top surfaces with splash tiled splash backs and incorporates a one and a half bowl sink unit and drainer to the side and block mixer tap, a four ring gas hob with oven beneath and overhead canopied extractor, laminate floor integral fridge freezer and plumbing for a free standing washing machine and laminate flooring.
REAR LOUNGE
4.34m x 4.86m (14' 3" x 15' 11"). Having a rear uPVC double glazed sliding door with adjoining side lights leading out to a communal lawned garden, feature fireplace and wall to ceiling coving.
REAR DOUBLE BEDROOM 1
3.99m x 3.47m (13' 1" x 11' 5"). With broad rear uPVC double glazed window and an extensive range of white fronted wardrobes.
FRONT DOUBLE BEDROOM 2
2.65m x 3.22m (8' 8" x 10' 7"). With a front uPVC double glazed window, a large built-in wardrobe with hanging rail and shelving and a shallow storage cupboard with fitted shelving.
BATHROOM
2.94m x 2.1m (9' 8" x 6' 11"). Having a suite in white comprising a low flush WC, pedestal wash hand basin, panelled bath with overhead main shower and glazed screen, tiled flooring, tiled finish to walls, a fitted chrome towel rail and a built-in airing cupboard,
GROUNDS
The property has communal gardens being lawned.
Important information
This is a Leasehold Property
Property Ref: 14608104_27478428
Similar Properties
3 Bedroom Terraced House | £85,000
**NO CHAIN****SPACIOUS TERRACE HOME** Located in Scunthorpe town centre this spacious mid terrace home would make a fant...
Land | £85,000
EXCELLENT BUILDING PLOT FOR SELF BUILD * GOOD RECTANGULAR SHAPED SITE * POPULAR SMALL TOWNSHIP OF WINTERTON * Prime indi...
Cathedral Court, Scunthorpe, DN17
1 Bedroom Flat | £82,500
** NO UPWARD CHAIN ** WALKING DISTANCE TO ASHBY HIGH STREET ** IDEAL FIRST TIME BUY OR INVESTOR PURCHASE ** A modern gro...
2 Bedroom Apartment | Offers in region of £88,000
** NO UPWARD CHAIN ** WELL PROPORTIONED GROUND FLOOR APARTMENT ** A modern ground floor apartment situated in the popula...
Porter Street, Scunthorpe, DN15
2 Bedroom End of Terrace House | £90,000
**NO CHAIN****ATTRACTIVE FITTED KITCHEN AND BATHROOM** Ideal first time buy or investment opportunity this well presente...
3 Bedroom Semi-Detached House | Offers in excess of £110,000
** NO UPWARD CHAIN ** WELL ESTABLISHED RESIDENTAL AREA ** IN NEED OF MODERNISING ** A fine traditional bay-fronted semi-...
How much is your home worth?
Use our short form to request a valuation of your property.
Request a Valuation

