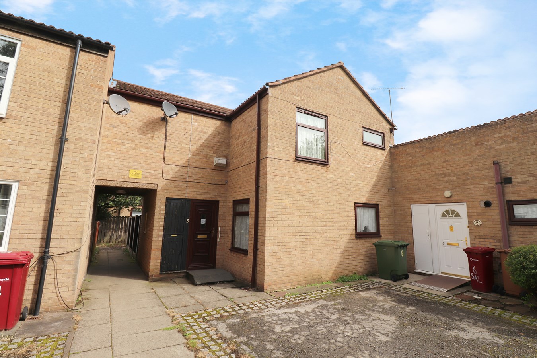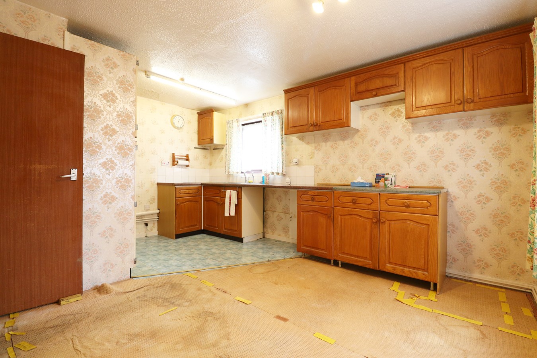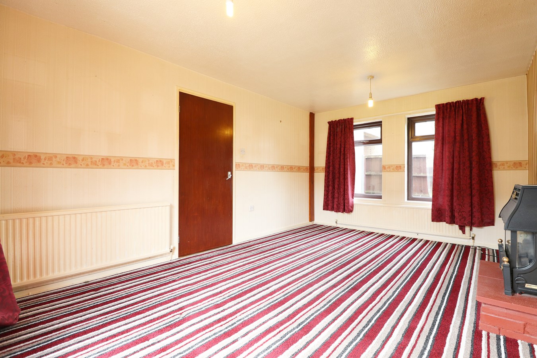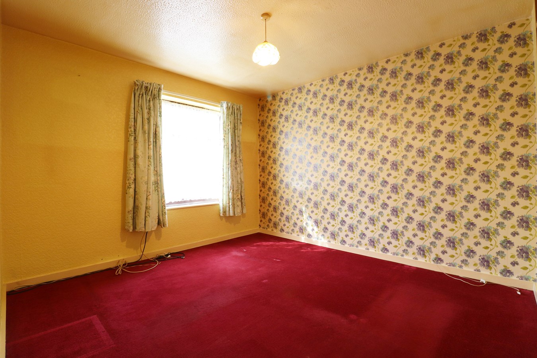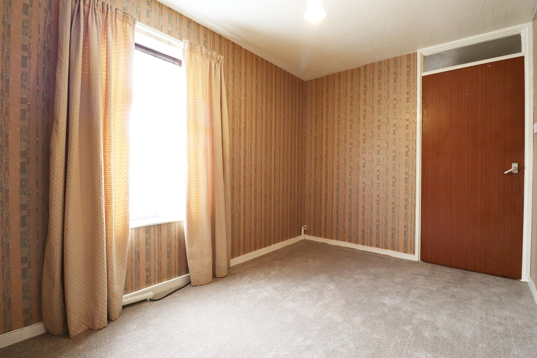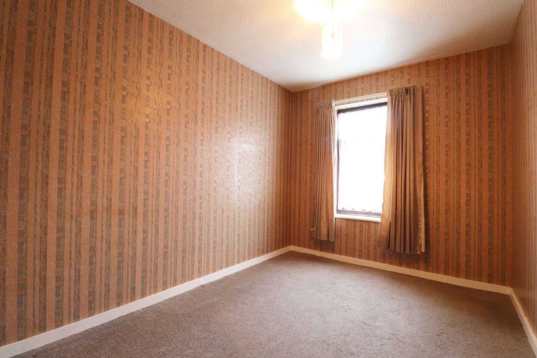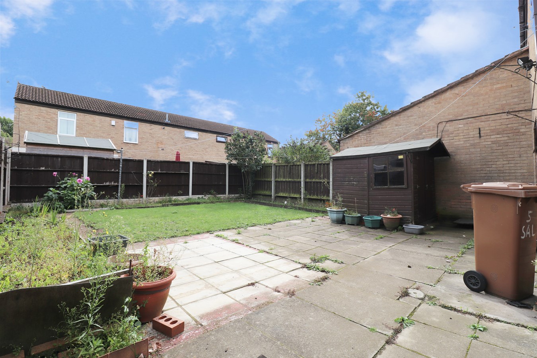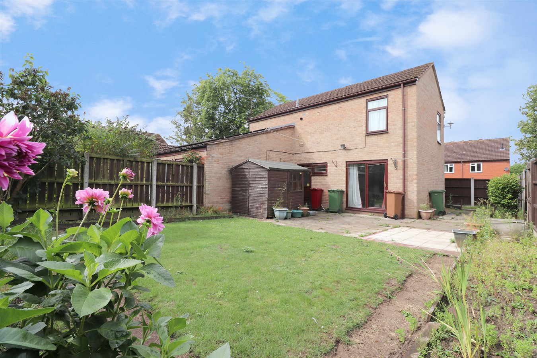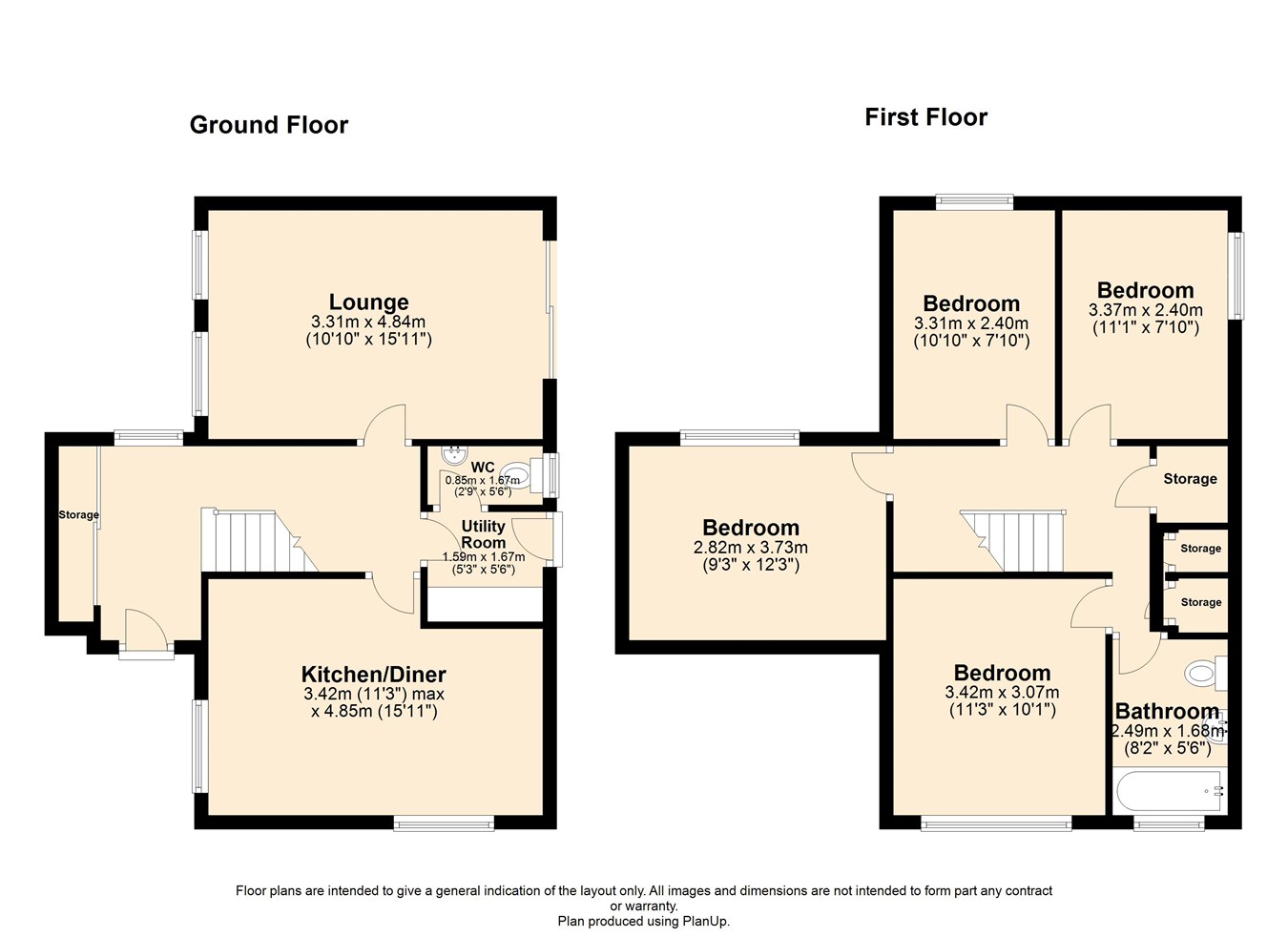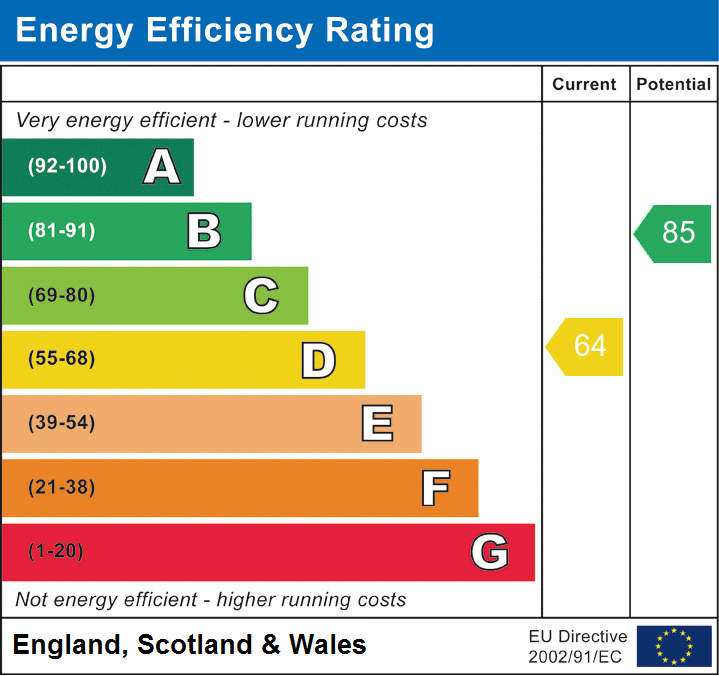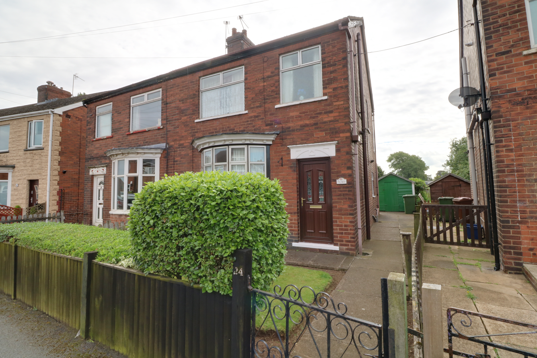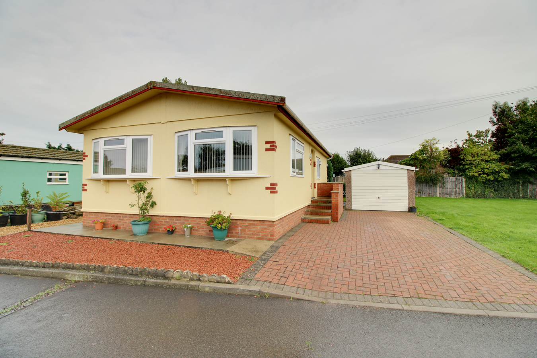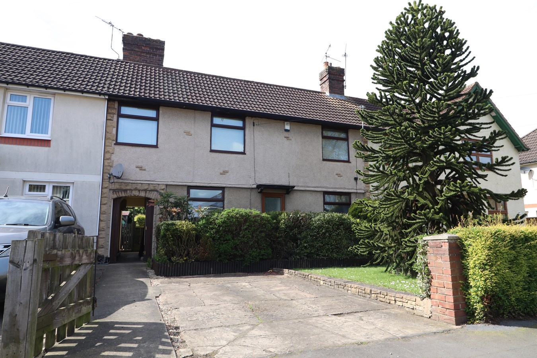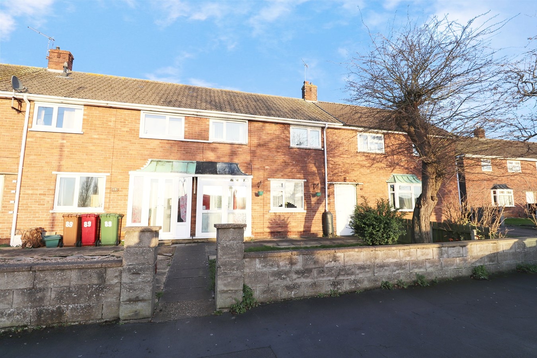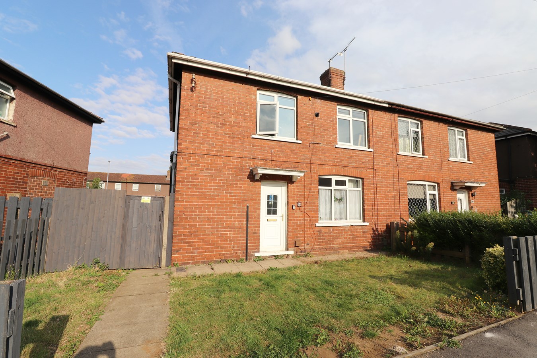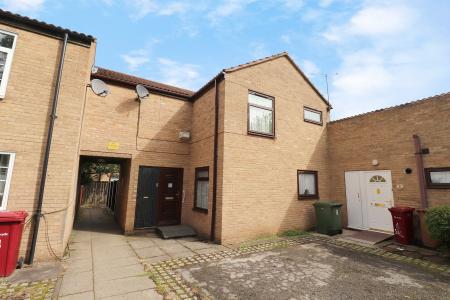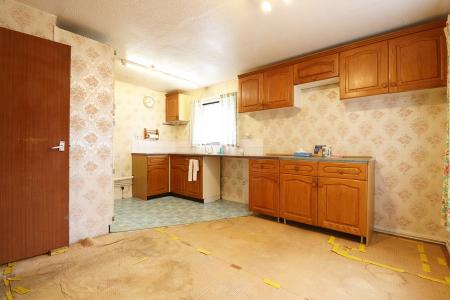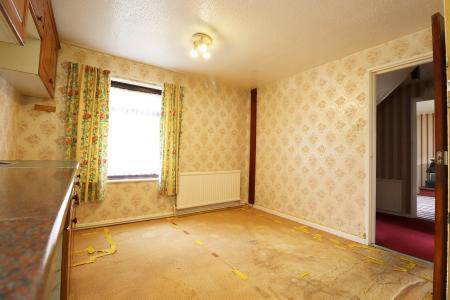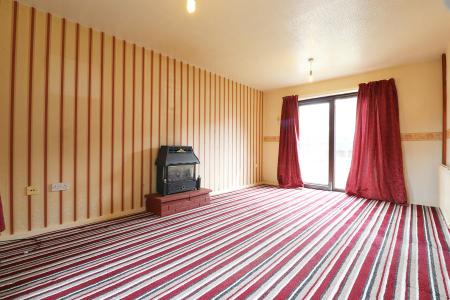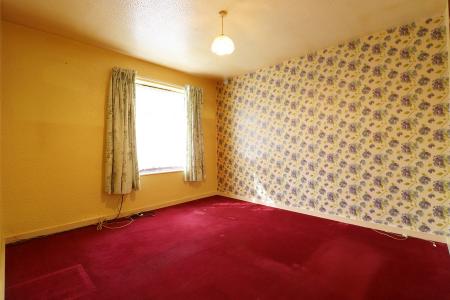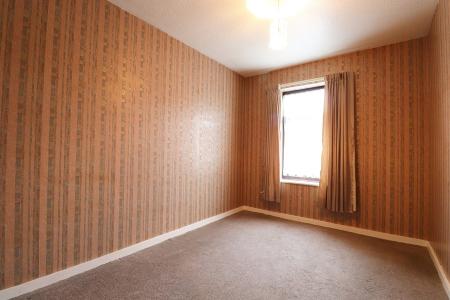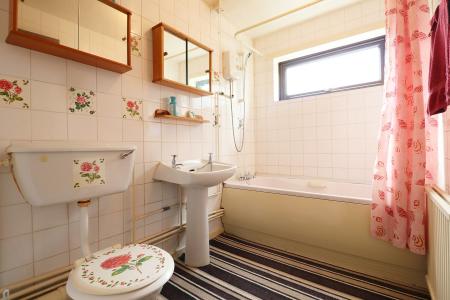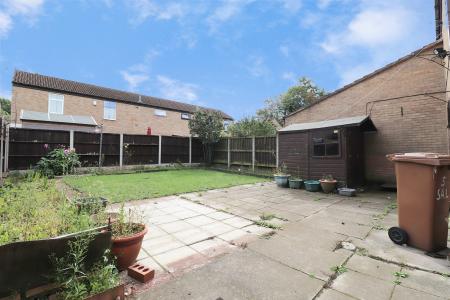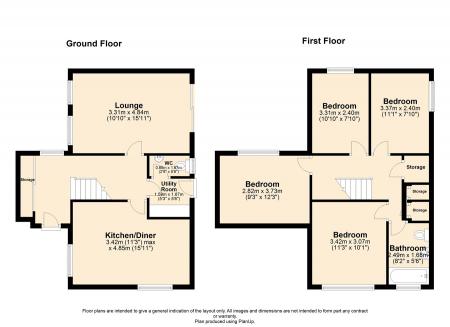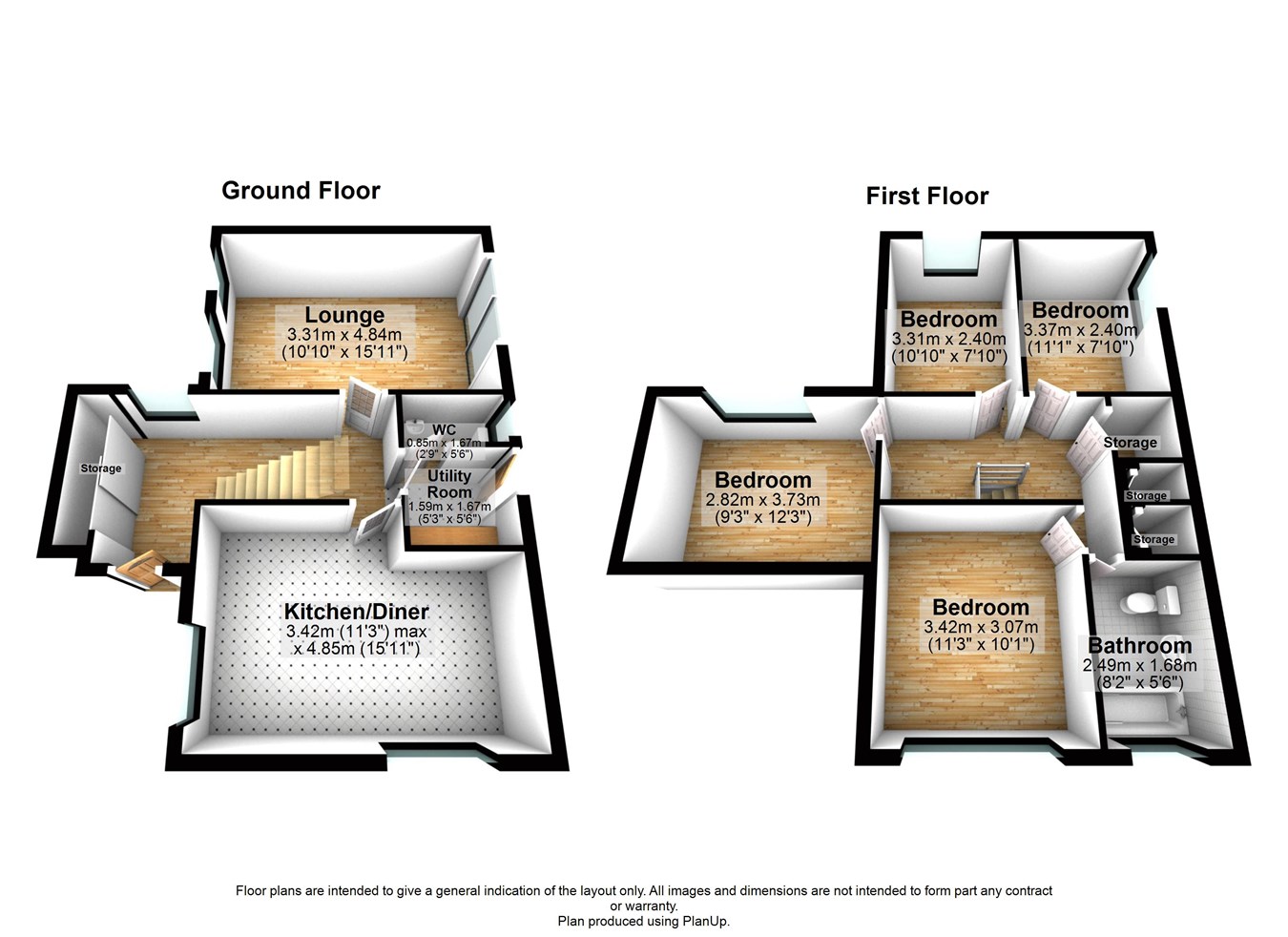- NO CHAIN
- DECEPTIVELY SPACIOUS
- FOUR GENEROUS BEDROOMS
- OPEN PLAN KITCHEN DINER
- ENCLOSED REAR GARDEN
- IDEAL FIRST TIME BUY OR INVESTMENT OPPORTUNITY
4 Bedroom Terraced House for sale in Scunthorpe
**NO CHAIN****SPACIOUS TERRACE HOME** Ideal for a growing family this affordable four bedroom terrace home offers fantastic space internally and externally with an open plan kitchen diner, four generous bedrooms and sizable rear garden. The home briefly comprises an entrance hall, lounge, kitchen diner, utility room and ground floor toilet. The first floor offers four generous bedrooms serviced by a family bathroom suite. Externally the home has a generous rear and side garden being mainly lawned with a paved patio entertainment area. The garden also has the added benefit of a useful storage shed. Viewings are highly recommended!
ENTRANCE HALL
Enjoying a secure mahogany woodgrain effect uPVC double glazed door, side mahogany woodgrain effect uPVC double glazed window, multiple electric socket points, internal sliding doors allow access into a storage room and internal doors allowing access into a utility room, lounge and kitchen diner.
DINING KITCHEN
3.42m x 4.85m (11’ 3” x 15’ 11”). Enjoying dual aspect front mahogany woodgrain effect uPVC double glazed windows. The kitchen enjoys an extensive range of solid wood wall and base units with a complementary countertop, built in stainless steel sink unit and drainer with hot and cold separate stainless steel mixer taps, ample space and plumbing being given for a freestanding cooker as well as washing machine and fridge freezer, multiple electric socket points and part tiled effect vinyl flooring.
UTILITY ROOM
1.59m x 1.67m (5’ 3” x 5’ 6”). Enjoying a mahogany woodgrain effect uPVC double glazed door with obscured glass inserts giving access to the rear garden and internal door allowing access into;
DOWNSTAIRS WC
0.85m x 1.67m (2’ 9” x 5’ 6”). Enjoying a rear mahogany uPVC double glazed uPVC double glazed window with obscured glass inserts, low flush WC, wash hand basin with tiled splash back and attractive tiled effect vinyl flooring.
LOUNGE
3.31m x 4.84m (10’ 10” x 15’ 11). Enjoying dual aspect views with two side mahogany woodgrain effect uPVC double glazed window and two further side mahogany woodgrain effect uPVC double glazed doors allowing access to the gardens paved patio entertainment area, multiple electric socket points, TV ariel point and a centrally positioned gas fire.
FIRST FLOOR LANDING
With internal doors allowing access into four bedrooms, main family bathroom and two useful storage cupboards.
MASTER BEDROOM 1
2.82m x 3.73 (9’ 3 x 12’ 3”). Enjoying a rear mahogany woodgrain effect uPVC double glazed window, multiple electric socket points, TV ariel point and attractive wood laminate flooring.
DOUBLE BEDROOM 2
3.42m x 3.07m (11’ 3” x 10. 1”). Enjoying a front mahogany woodgrain effect uPVC double glazed window, multiple electric socket points, internet point, TV ariel point and loft hatch
BEDROOM 3
3.31m x 2.40 (10’ 10” x 7’ 10”). Enjoying a rear mahogany woodgrain effect uPVC double glazed window and multiple electric socket points.
BEDROOM 4
3.37m x 2.40 (11’ 1” x 7’ 10”). Enjoying a side mahogany woodgrain effect uPVC double glazed window and multiple electric socket points.
MAIN FAMILY BATHROOM
2.49m x 1.68m (8’ 2” x 5’ 6”). Enjoying a front obscured mahogany woodgrain effect uPVC double glazed, a three piece suite comprising a wash hand basin, low flush, panelled bath with overhead Tritan power shower, fully tiled walls and carpeted flooring.
GROUNDS
The rear garden is fully enclosed being mainly paved for easy maintenance wrapping around the back of the property and leading onto a lawned section, a large wood storage shed providing additional storage space. The front of the property enjoys a communal car parking area.
Important information
This is a Freehold property.
Property Ref: 14608104_26416226
Similar Properties
3 Bedroom Semi-Detached House | Offers in excess of £110,000
** NO UPWARD CHAIN ** WELL ESTABLISHED RESIDENTAL AREA ** IN NEED OF MODERNISING ** A fine traditional bay-fronted semi-...
Main Avenue, Charnwood Park Estate, Scunthorpe, DN15
2 Bedroom Park Home | £110,000
** WELL PRESENTED & PROPORTIONED ACCOMMODATION ** IDEAL DOWNSIZE ** BLOCK PAVED DRIVEWAY & DETACHED GARAGE ** A well pre...
King Edward Street, Scunthorpe, DN16
2 Bedroom Terraced House | Offers in excess of £110,000
**NO CHAIN****SPACIOUS MID TERRACE HOME** Located close to plenty of amenities and the town centre. This spacious mid te...
Enderby Road, Scunthorpe, DN17
3 Bedroom Terraced House | Offers in excess of £120,000
**NO CHAIN****NICELY PRESENTED THROUGHOUT** Offering fantastic space internally and externally this home is being sold w...
Victoria Road, Scunthorpe, DN16
3 Bedroom Semi-Detached House | Offers in region of £120,000
** NO UPWARD CHAIN ** CLOSE PROXIMITY TO ASHBY HIGH STREET ** IDEAL FIRST TIME BUY OR INVESTOR PURCHASE ** Sold with no...
Tomlinson Avenue, Scunthorpe, DN15
3 Bedroom Semi-Detached House | Offers in region of £125,000
**SPACIOUS SEMI-DETACHED HOME****PERFECT INVESTMENT OR FIRST TIME BUY** Situated close to local amenities this well pres...
How much is your home worth?
Use our short form to request a valuation of your property.
Request a Valuation

