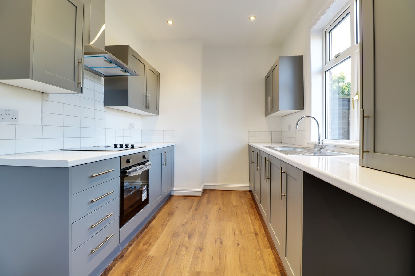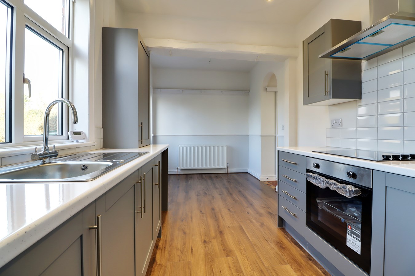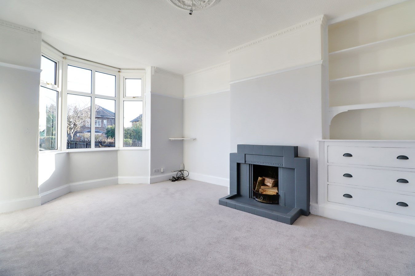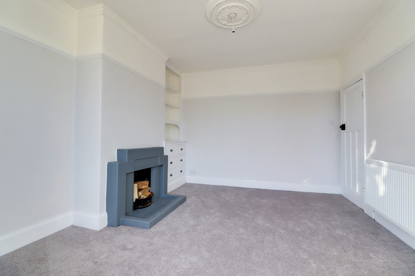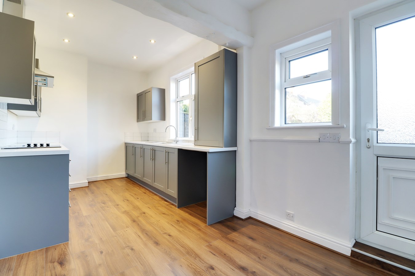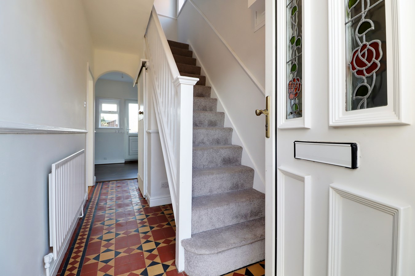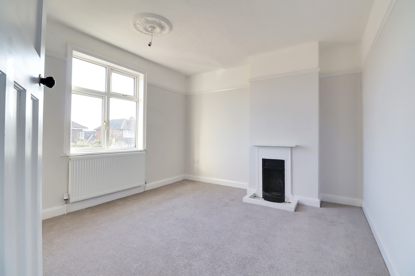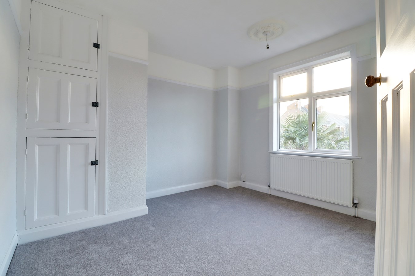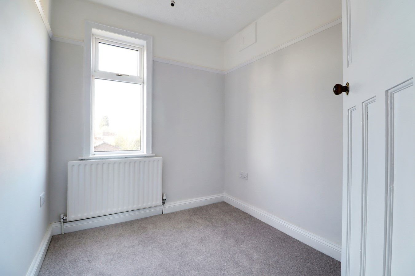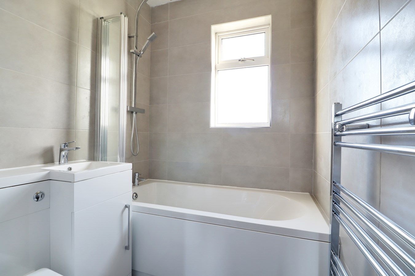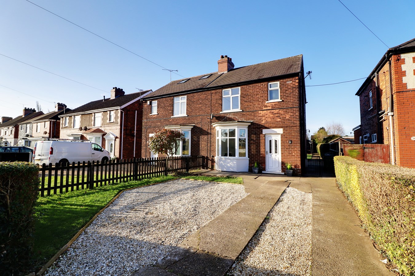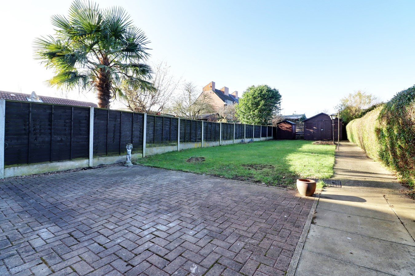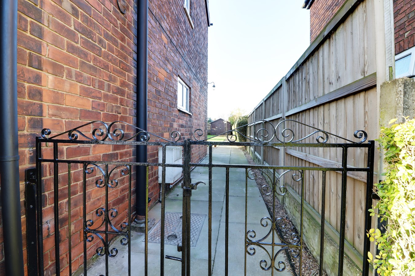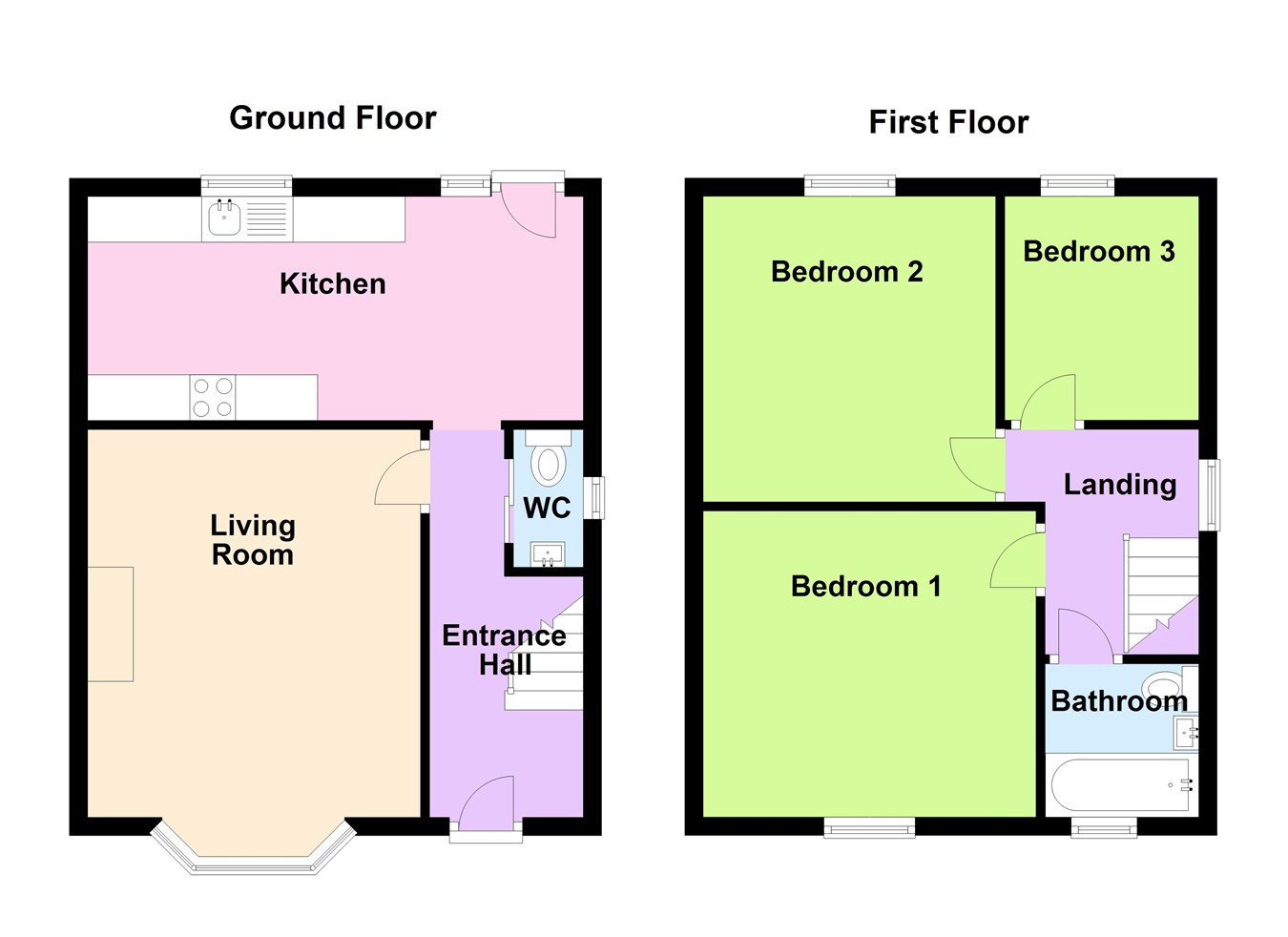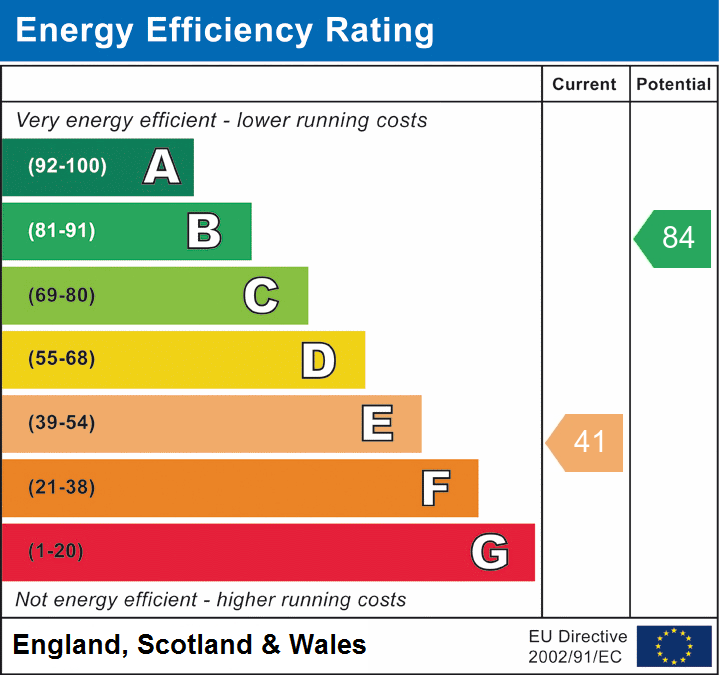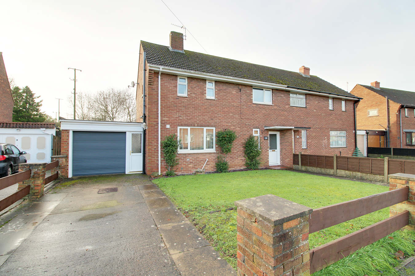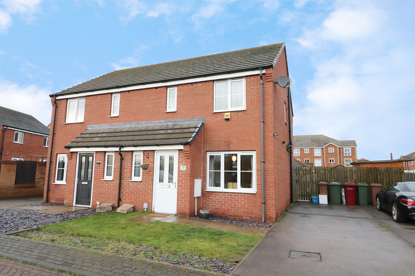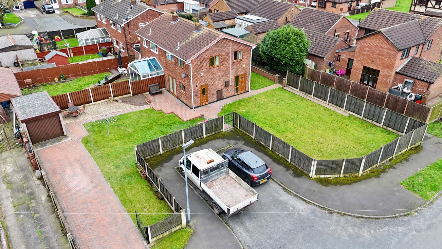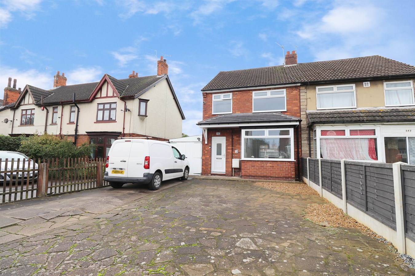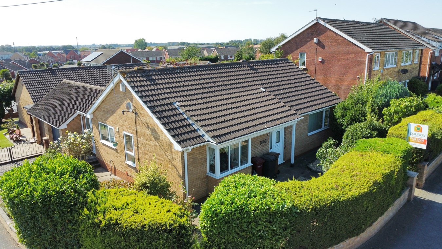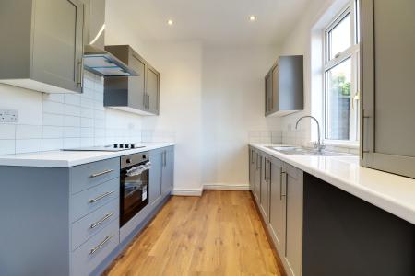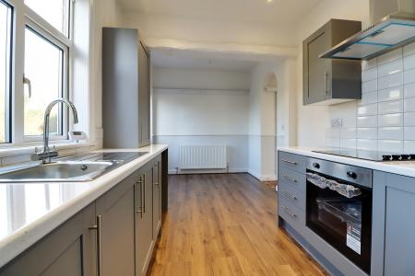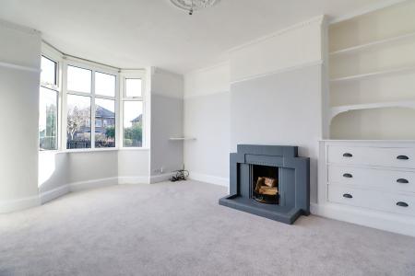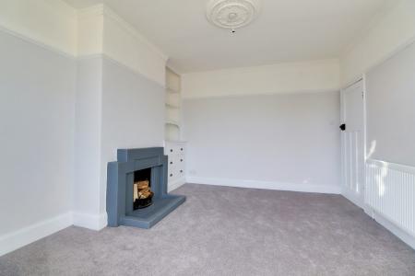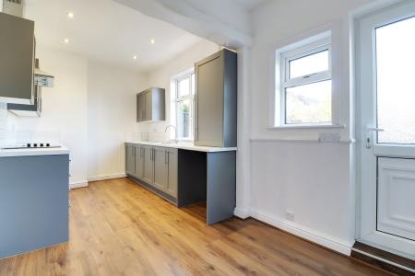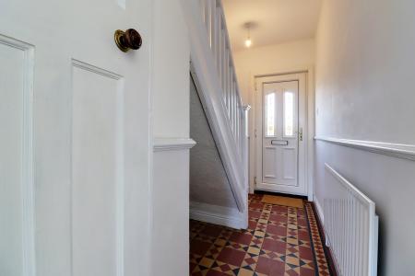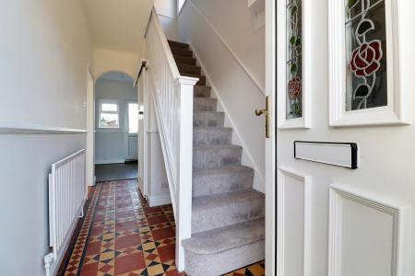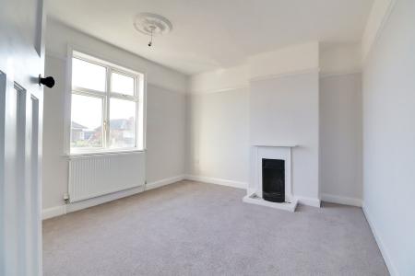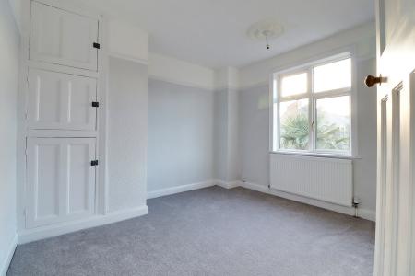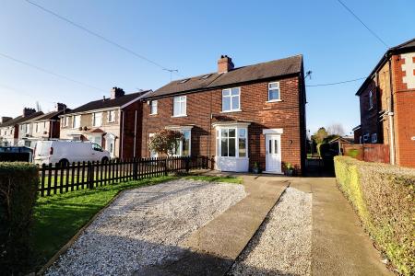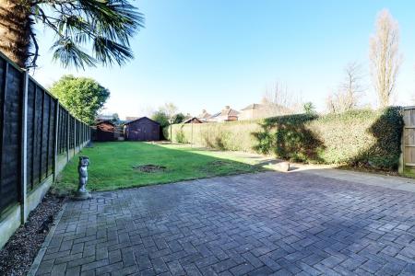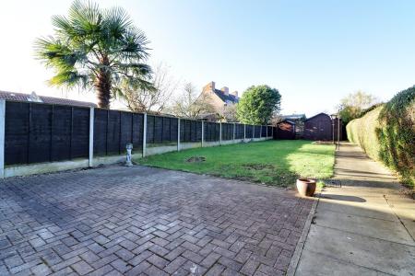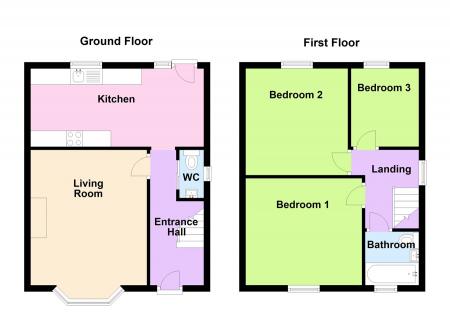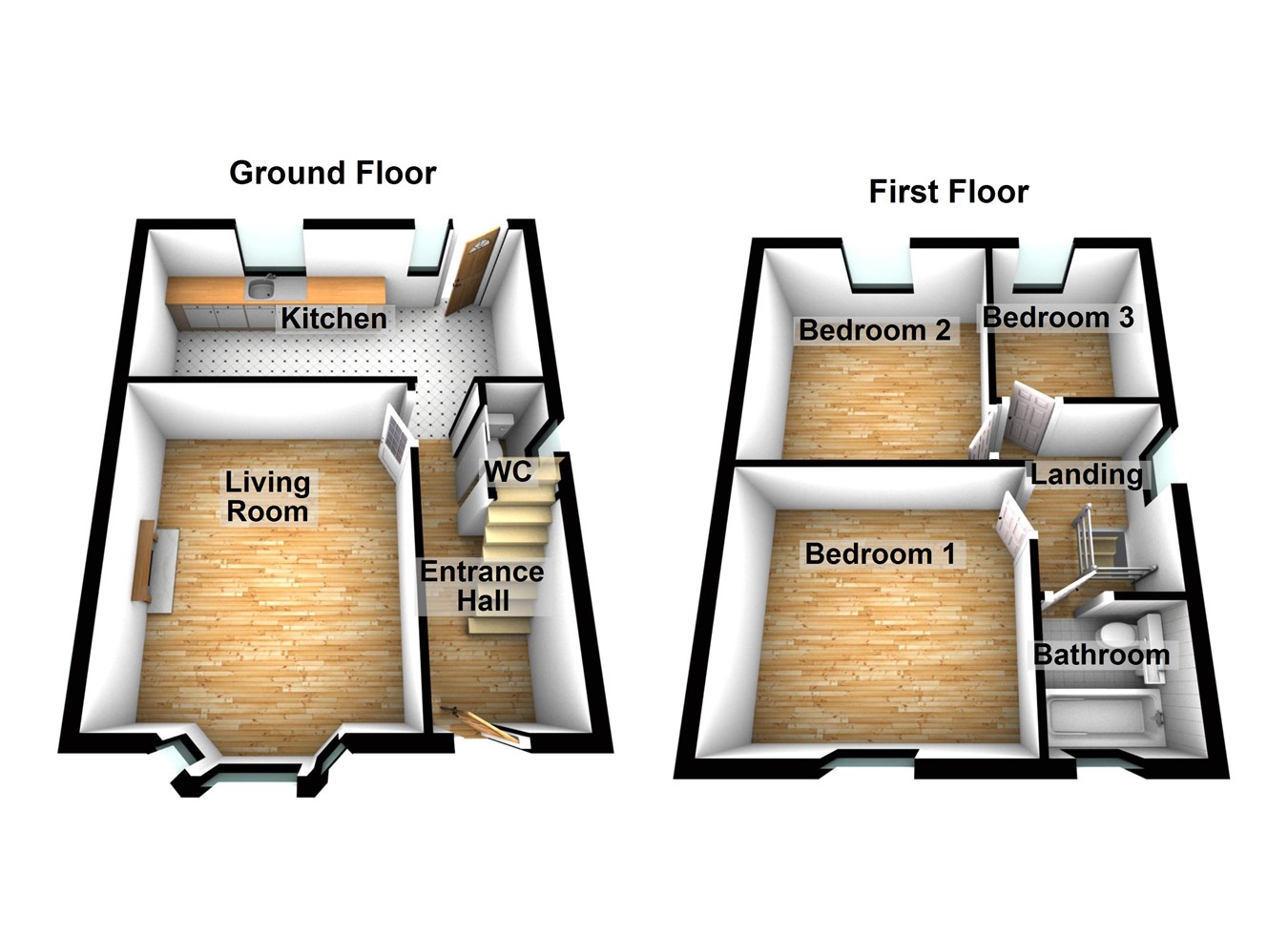- A FINE TRADITIONAL BAY FRONTED SEMI-DETACHED HOUSE
- NO UPWARD CHAIN
- RENOVATED THROUGHOUT
- GENROUS PRIVATE REAR GARDEN
- FINE FRONT LIVING ROOM
- ATTRACTIVE FITTED DINING KITCHEN
- 3 BEDROOMS
- MODERN FAMILY BATHROOM
- DRIVEWAY TO THE FRONT
- VIEWING COMES HIGHLY RECCOMMENDED
3 Bedroom Semi-Detached House for sale in Scunthorpe
** NO UPWARD CHAIN ** NEWLY REFURBISHED THROUGHOUT ** A fine traditional, bay-fronted, semi detached house within a well regarded residential area having been renovated throughout yet retaining many original features and benefitting from no upward chain. The accommodation comprises, front entrance hallway, cloakroom, front living room, stylish fitted dining kitchen. The first floor provides 3 bedrooms and a modern family bathroom. Allowing for ample parking to the front with side access to a generous, principally lawned rear garden with a block paved seating area. Finished with full uPvc double glazing and a modern gas fired central heating system. Viewing comes with the agents highest of recommendations. View via our Scunthorpe office.
FRONT ENTRANCE HALLWAY
With uPVC double glazed entrance door with inset pattern and leaded glazing, very attractive original tiled flooring, dado railing, staircase allowing access to the first floor accommodation with open spell balustrading and matching newel post.
CLOAKROOM
Enjoys a side uPVC double glazed window with inset pattern glazing and a two piece suite in white comprising a low flush WC, wall mounted wash hand basin with tiled splash back and attractive cushioned flooring.
LIVING ROOM
3.65m x 4.25m (12' 0" x 13' 11") Plus a projecting uPVC double glazed bay window, attractive feature original fireplace with open grate with adjoining display shelving and drawer unit, picture railing, wall to ceiling coving and ceiling rose.
MODERN FITTED OPEN PLAN DINING KITCHEN
2.45m x 4.43m (8' 0" x 14' 6") Enjoying two rear uPVC double glazed window and matching rear entrance door with inset obscured glazing. The kitchen enjoys a range of stylish grey coloured shaker style low level units, drawer units and wall units with brushed aluminum style pull handles with a complementary high gloss rolled edge working top surface with tiled splash backs, incorporating a single stainless steel sink unit with drainer to the side and chrome block mixer tap, built in 4-ring electric hob with oven beneath and overhead stainless steel canopied extractor with downlighting, space and plumbing for appliances, concealed Baxi gas fired condensing central heating boiler, attractive wooden laminate flooring and inset ceiling spotlights.
FIRST FLOOR LANDING
Enjoys a side uPVC double glazed window, dado railing, loft access and doors off to;
DOUBLE BEDROOM 1
3.64m x 3.35m Enjoying a front PVC double glazed window , picture railing, wall to ceiling coving and attractive cast iron fireplace with inset tiled hearth.
DOUBLE BEDROOM 2
3.35m x 3.18m (11' 0" x 10' 5") Enjoying a rear uPVC double glazed window, built in storage cupboard with traditional panelled door fronts, picture railing and ceiling rose.
BEDROOM 3
2.12m x 2.41m (6' 11" x 7' 11") Enjoying a rear uPVC double glazed window, picture railing and ceiling rose.
STYLISH BATHROOM
1.67m x 1.63m (5' 6" x 5' 4") Enjoying a front uPVC double glazed window with inset pattern glazing and a three piece suite in white comprising of a close coupled low flush WC with adjoining square wash hand basin with storage cabinet beneath, panelled bath with overhead mains shower with rainwater head and folding glass shower screen, attractive wooden style cushioned flooring, fully tiled walls, ceiling extractor and inset ceiling spotlights.
OUTBUILDINGS
The property has two timber store sheds.
GROUNDS
The property enjoys generous gardens with the front having hedged boundaries with a shaped lawned and concrete laid and pebbled driveway providing sufficient parking for a number of vehicles. Access is available down the side leading to a pleasant private westerly facing rear garden with block patio, large lawned area, concrete laid pathway leading to two timber store sheds.
Important information
This is a Freehold property.
Property Ref: 14608104_25878486
Similar Properties
Lobelia Drive, Scunthorpe, DN17
Not Specified | £160,000
** FANTASTIC RESIDENTIAL BUILDING PLOT ** A rare opportunity to purchase a superb residential building plot, quietly pos...
Chesswick Crescent, Keadby, Scunthorpe, DN17
3 Bedroom Semi-Detached House | Fixed Price £160,000
** WELL PRESENTED THROUGHOUT ** SPACIOUS REAR GARDEN ** VILLAGE LOCATION ** A fine traditional semi-detached house situ...
Brambling Way, Scunthorpe, DN16
3 Bedroom Semi-Detached House | £160,000
**IDEAL TURN KEY FIRST TIME BUY****MODERN FITTED OPEN PLAN KITCHEN DINER** Located towards the end of a quiet cul-de-sac...
St. Davids Crescent, Bottesford, Scunthorpe, DN17
3 Bedroom Semi-Detached House | Offers in region of £165,000
**BEAUTIFULLY PRESENTED SEMI-DETACHED HOME****POPULAR LOCATION OF BOTTESFORD** A unique opportunity to purchase a beauti...
3 Bedroom Semi-Detached House | £165,000
**MODERN SEMI-DETACHED HOME****BEAUTIFULLY PRESENTED THROUGHOUT** Located close to Ashby High Street this stunning semi-...
Quebec Road, Bottesford, Scunthorpe, DN17
2 Bedroom Detached Bungalow | £165,000
**NO CHAIN****SPACIOUS LINK DETACHED BUNGALOW** Located close to amenities this spacious link detached bungalow offers f...
How much is your home worth?
Use our short form to request a valuation of your property.
Request a Valuation

