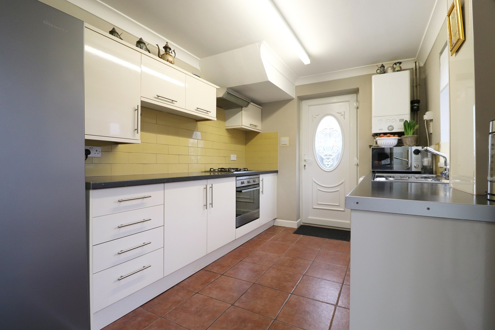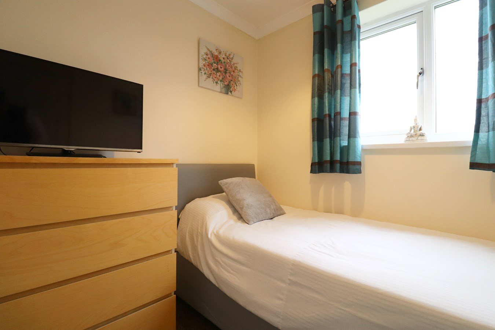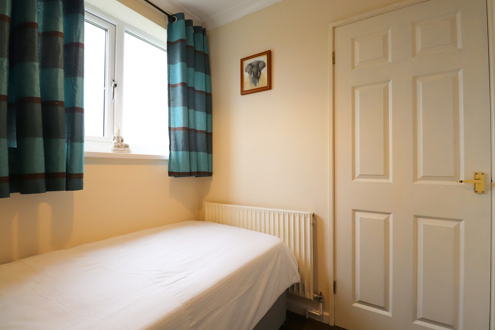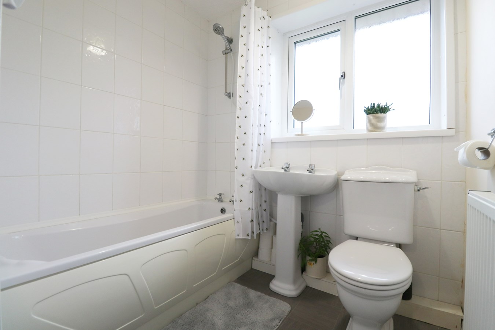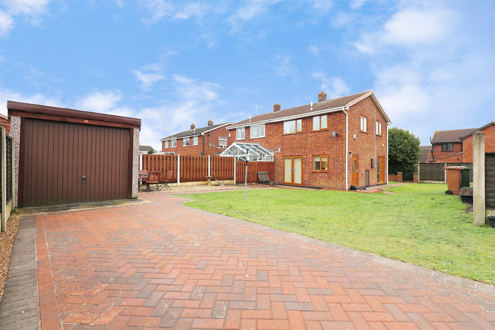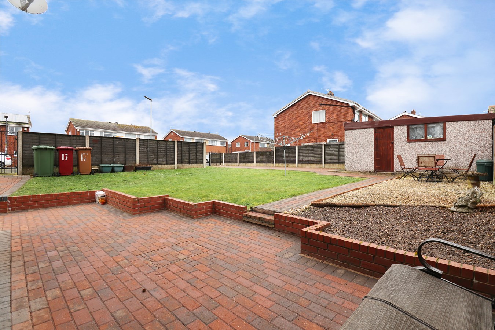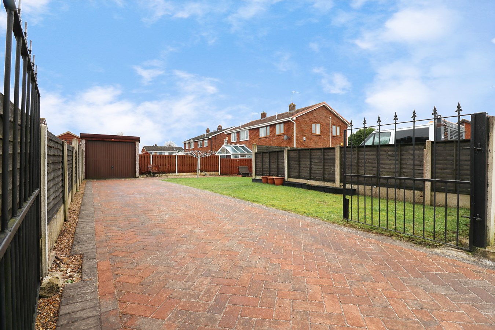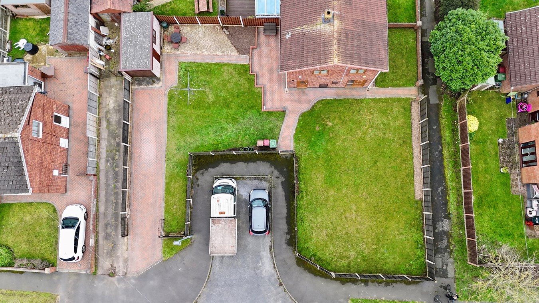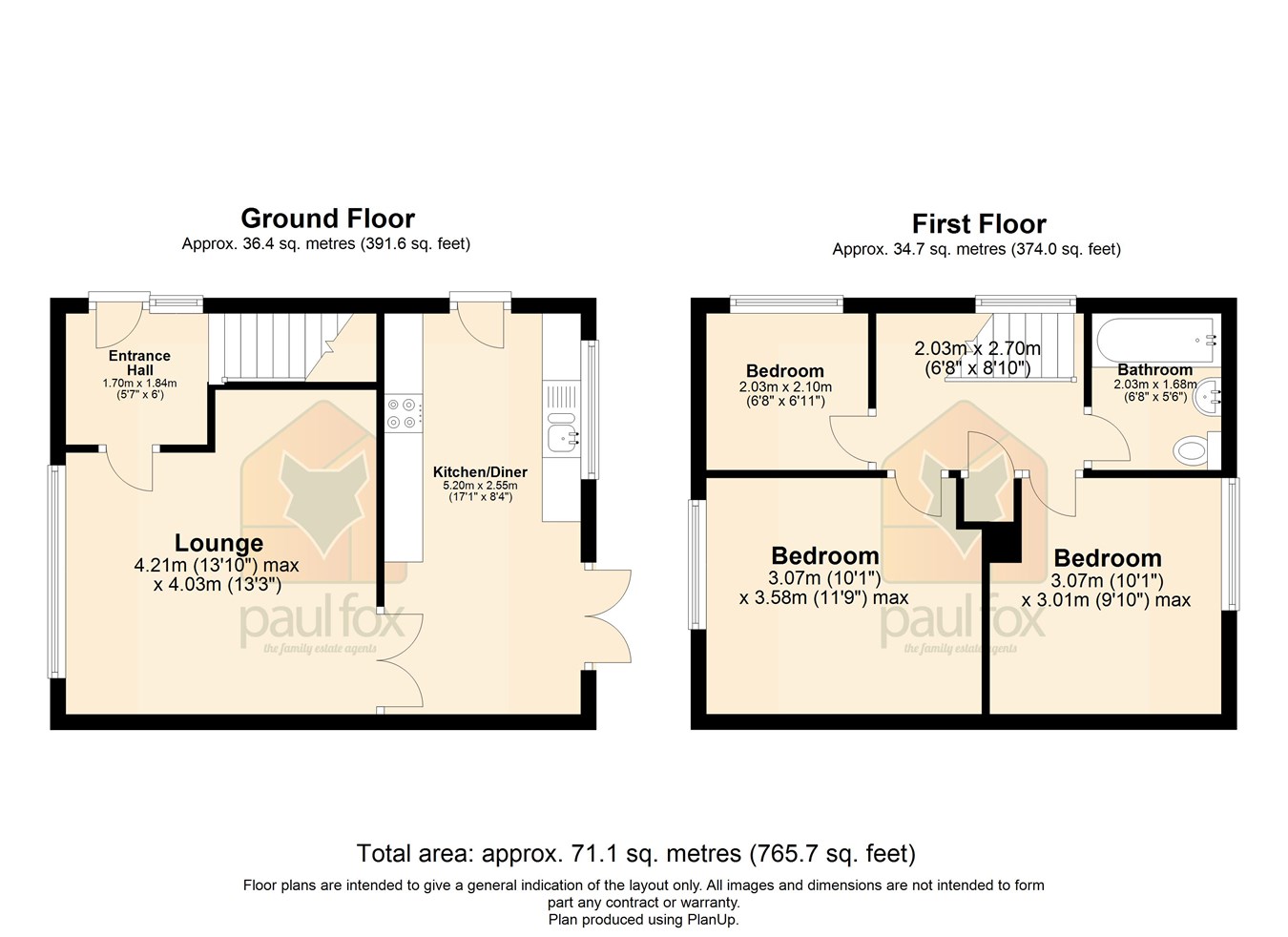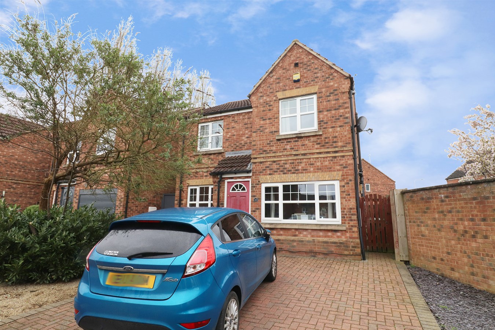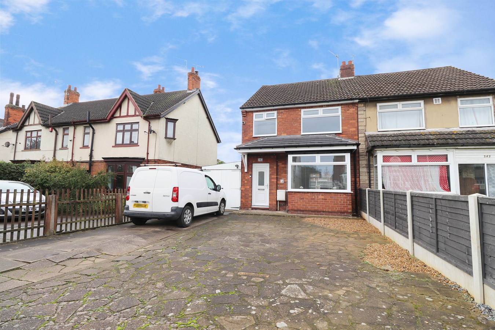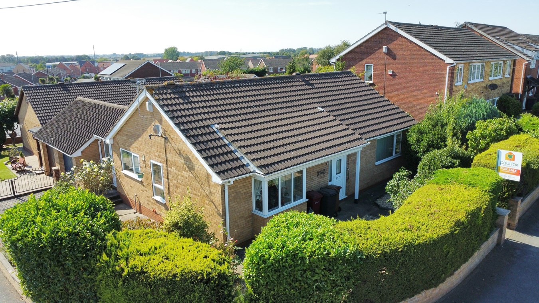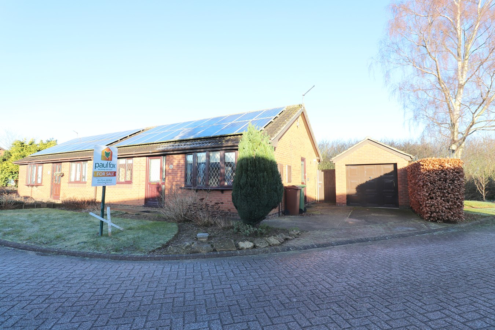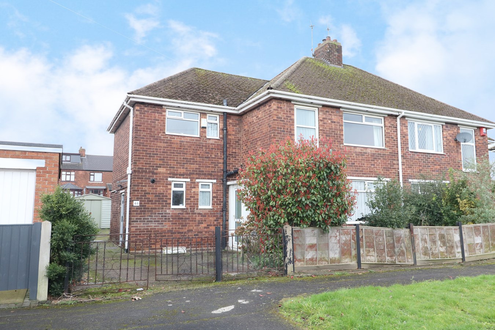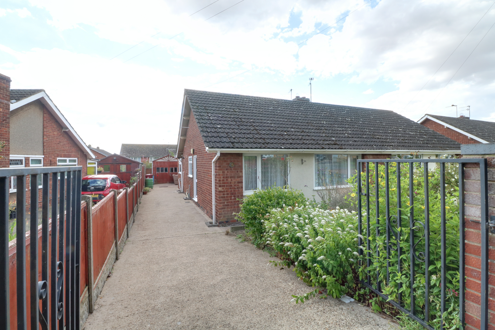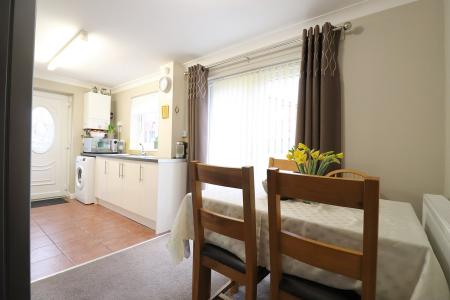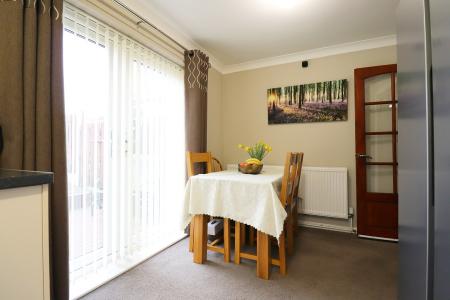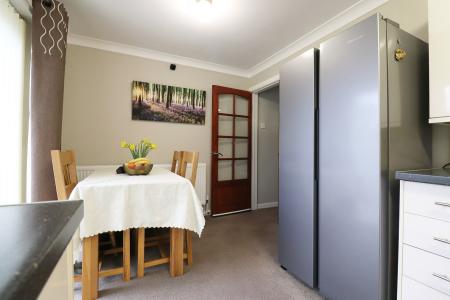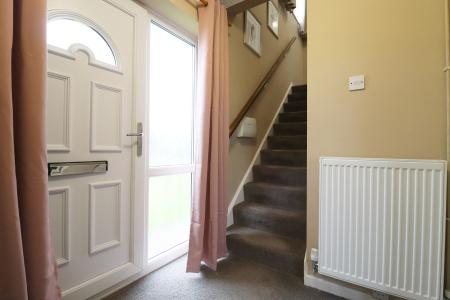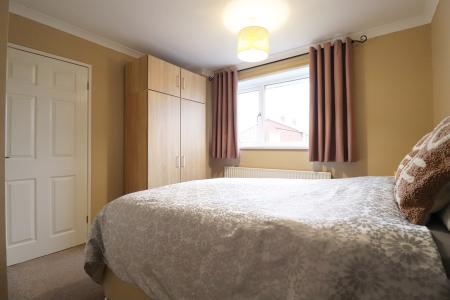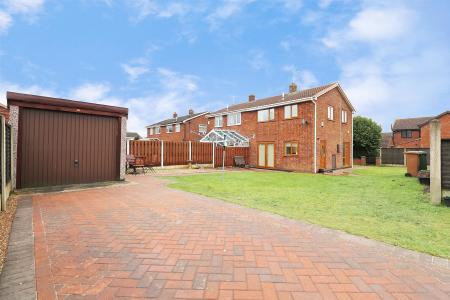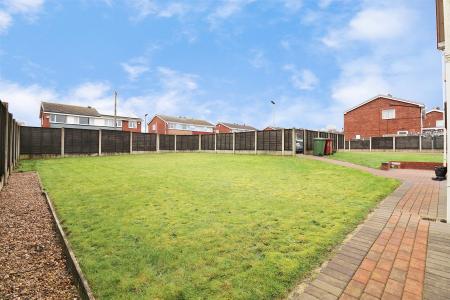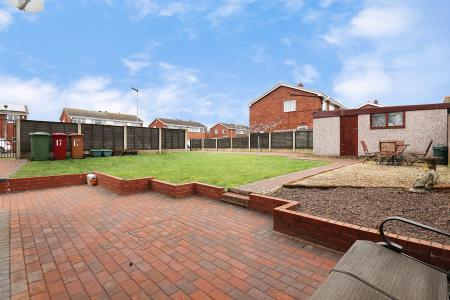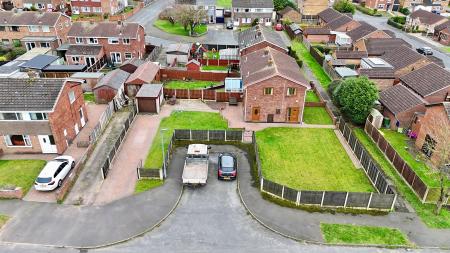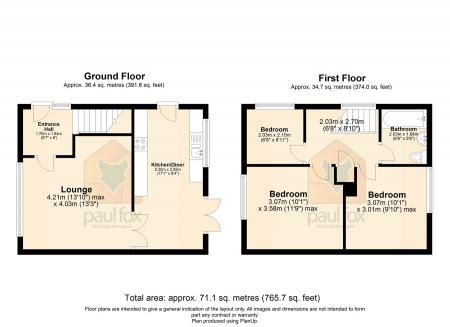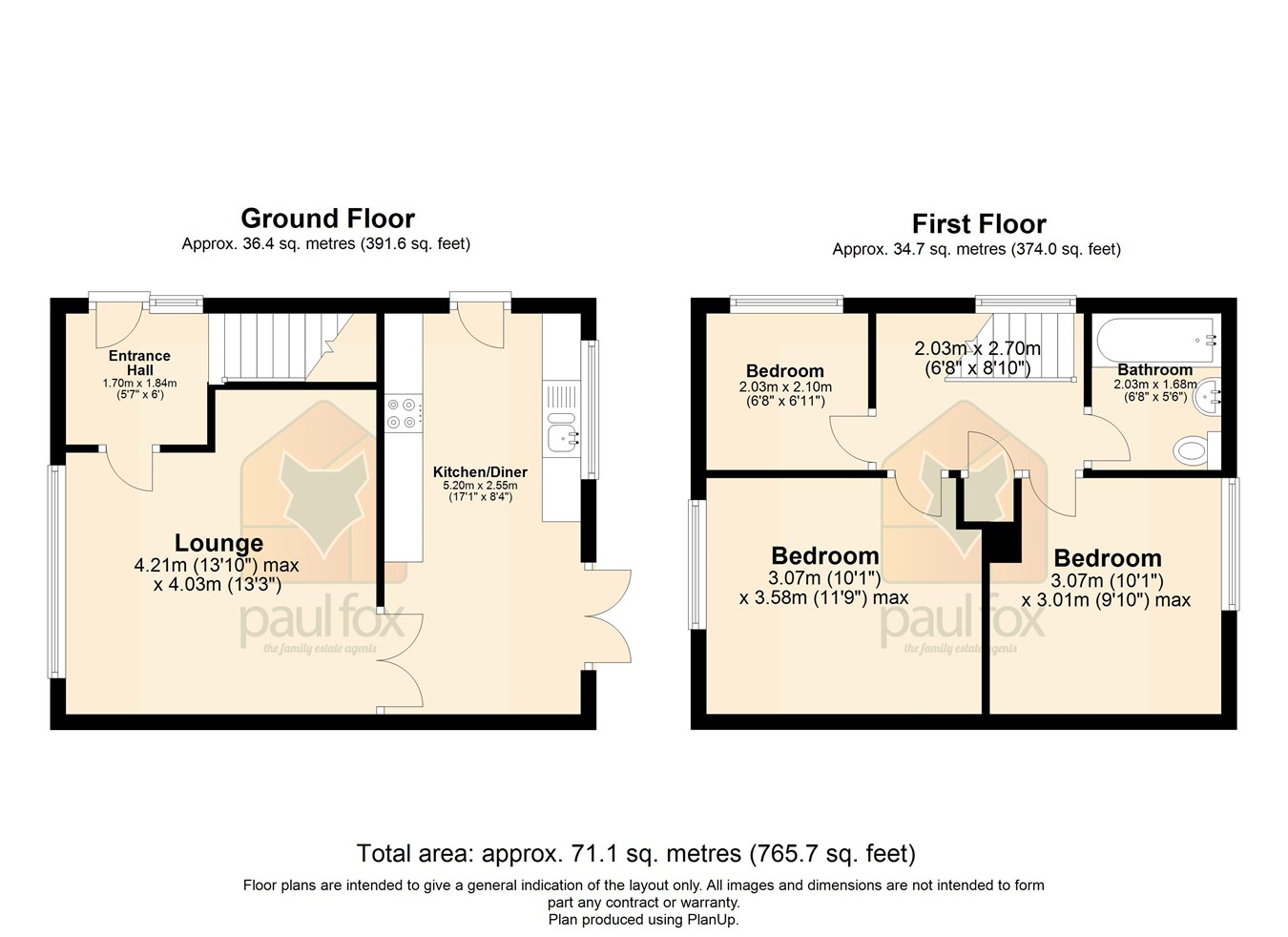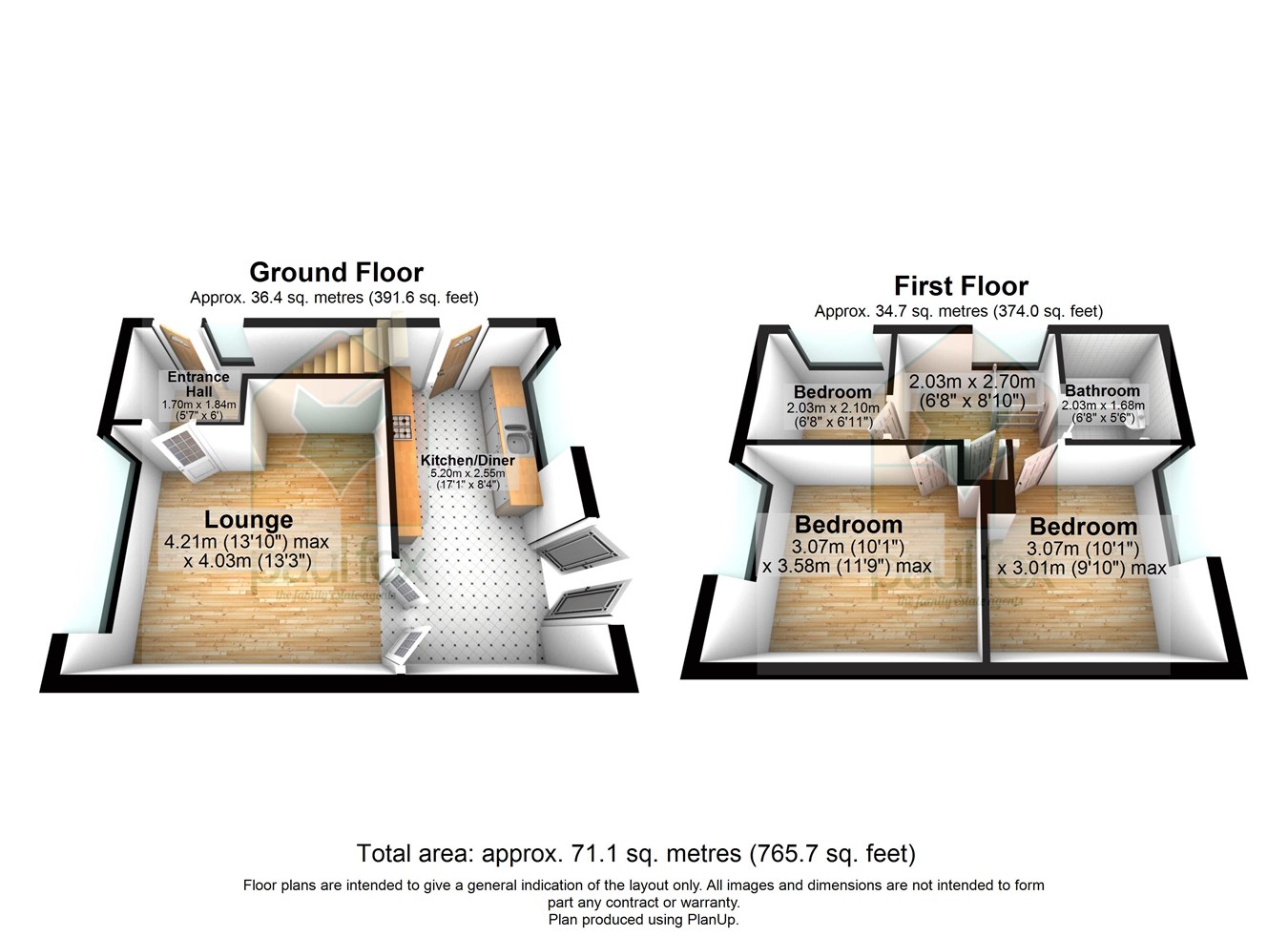- BEAUTIFULLY PRESENTED SEMI-DETACHED HOME
- SOUGHT AFTER LOCATION OF BOTTESFORD
- UNIQUE OPPORTUNITY WITH FANTASTIC PLOT SIZE
- OPEN PLAN KITCHEN DINER
- THREE GENEROUS BEDROOMS
- FRONT, SIDE & REAR GARDENS WITH ADDITIONAL PLOT TO FRONT
- LARGE DRIVE WITH DETACHED GARAGE
3 Bedroom Semi-Detached House for sale in Scunthorpe
**BEAUTIFULLY PRESENTED SEMI-DETACHED HOME****POPULAR LOCATION OF BOTTESFORD** A unique opportunity to purchase a beautifully presented semi-detached home occupying a generous versatile plot with an abundance of land to the front, side and rear. The home briefly comprises an entrance hall, lounge, modern open plan kitchen diner, three spacious bedrooms and family bathroom suite. Externally the home benefits from wrought iron gates leading onto a generous block paved drive providing ample off road parking for numerous vehicles whilst giving access to the detached concrete built garage. The vast front, side and rear gardens are all fully enclosed and mainly laid to lawn. The plot could also be used for potential development depending on planning permission. Viewings are highly recommended!
ENTRANCE HALL
1.70m x 1.84m (5' 7" x 6' 0"). Includes a secure uPVC double glazed entrance door with obscured glass inserts and adjoining glass side panelling, dog legged staircase rises to the first floor landing, with solid wood handrail, carpeted flooring and an internal door allowing access into;
MAIN LOUNGE
4.21m x 4.03m (13’ 10” x 13’ 3”). Enjoying a rear uPVC double glazed window, carpeted floors, wall to ceiling coving, central fireplace and double doors allow access into;
MODERN OPEN PLAN KITCHEN DINER
5.20m x 2.55m (17’ 11” x 8’ 4”). With uPVC double glazed French doors allowing access to the gardens, a uPVC double glazed window and a uPVC double glazed door with glass inserts gives access into the side garden, the dining section enjoys carpeted flooring, wall to ceiling coving and flows directly into the kitchen. The kitchen enjoys an extensive range of high gloss cream wall, base and drawer units with a complementary countertop, built-in stainless steel one and a half stainless steel sink unit and drainer to the side and hot and cold steel mixer tap, four ring gas hob with oven beneath and extractor hood above, ample space and plumbing for appliances and fridge freezer, attractive part tiled splash back, fully tiled flooring, wall to ceiling coving and a wall mounted boiler.
FIRST FLOOR LANDING
2.03m x 2.70m (6’ 8” x 8’ 10”). With a side uPVC internal doors allowing access into three bedrooms and main family bathroom.
MASTER BEDROOM 1
3.07m x 3.58m (10’ 1” x 11’ 9”). With rear uPVC double glazed window, wall to ceiling coving and carpeted floors.
FRONT DOUBLE BEDROOM 2
3.07m x 3.01m (10’ 1” x 9’ 10”). With a front uPVC double glazed window, wall to ceiling coving and carpeted floors.
BEDROOM 3
2.03m x 2.10m (6’ 8” x 6’ 11”). With a side uPVC double glazed window, carpeted floors and wall to ceiling coving.
MAIN FAMILY BATHROOM
2.03m x 1.68m (6’ 8” x 5’ 6”). With a front uPVC double glazed window, fully tiled walls, a three piece suite in white comprising a low flush WC, pedestal wash hand basin, low flush WC and panelled bath with overhead shower.
GROUNDS
The home has a generous plot with fully enclosed front, side and rear gardens, a wrought iron gate provides access to a block paved driveway providing off road parking for numerous vehicles while giving access to the concrete detached garage. The rest of the plot has lawned gardens with a block paved patio entertainment area and an additional plot to the front of the property being mainly laid to lawn.
Important information
This is a Freehold property.
Property Ref: 14608104_27216902
Similar Properties
3 Bedroom Detached House | £165,000
**NO CHAIN****DETACHED FAMILY HOME** This detached family home is being sold with no forwarding chain and offers fantast...
3 Bedroom Semi-Detached House | £165,000
**MODERN SEMI-DETACHED HOME****BEAUTIFULLY PRESENTED THROUGHOUT** Located close to Ashby High Street this stunning semi-...
Quebec Road, Bottesford, Scunthorpe, DN17
2 Bedroom Detached Bungalow | £165,000
**NO CHAIN****SPACIOUS LINK DETACHED BUNGALOW** Located close to amenities this spacious link detached bungalow offers f...
2 Bedroom Semi-Detached Bungalow | Offers in region of £169,950
** NO UPWARD CHAIN ** A well proportioned and presented modern semi-detached bungalow situated within a small cul-de-sac...
Fulbeck Road, Scunthorpe, DN16
4 Bedroom Semi-Detached House | £169,950
**NO CHAIN****RARE OPPORTUNITY TO ACQUIRE A SPACIOUS SEMI-DETACHED FAMILY HOME** This lovely size family home would make...
Sherburn Crescent, Scunthorpe, DN15
2 Bedroom Semi-Detached Bungalow | Offers in region of £169,995
** NO UPWARD CHAIN ** LARGELY EXTENDED TO THE REAR ** SOUGHT AFTER RESIDENTIAL AREA ** A traditional semi-detached bunga...
How much is your home worth?
Use our short form to request a valuation of your property.
Request a Valuation





