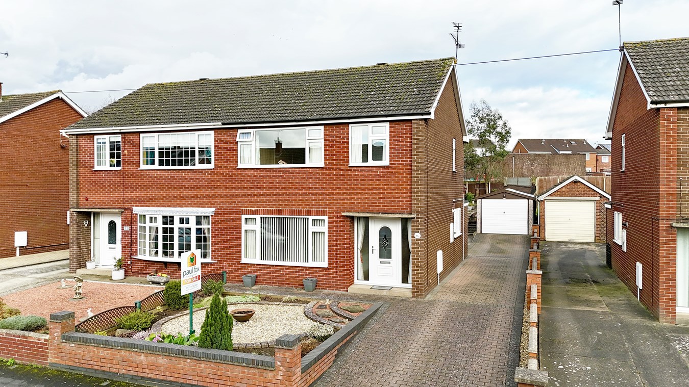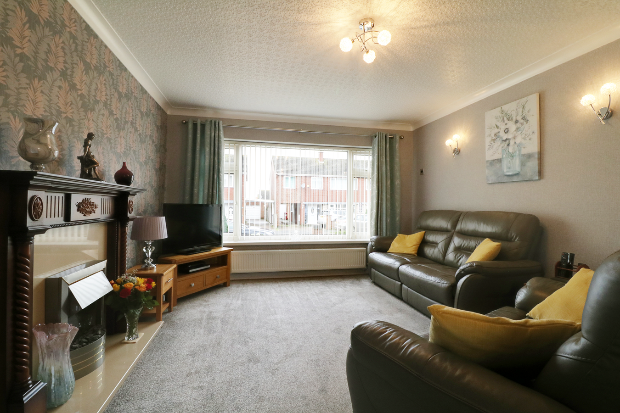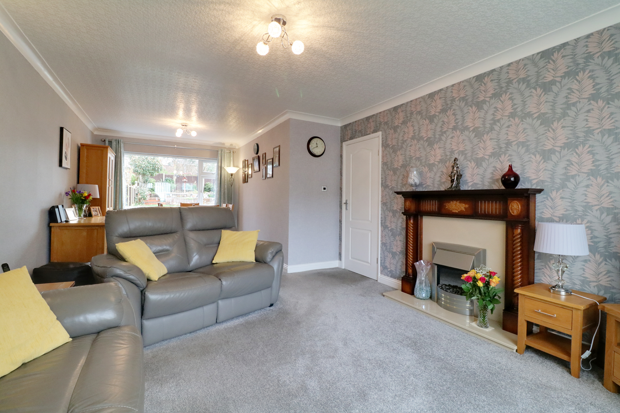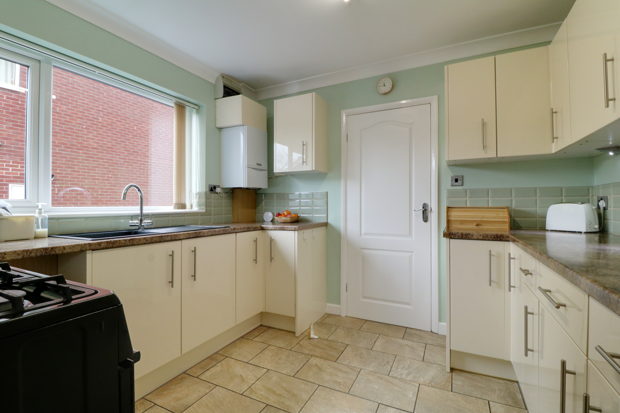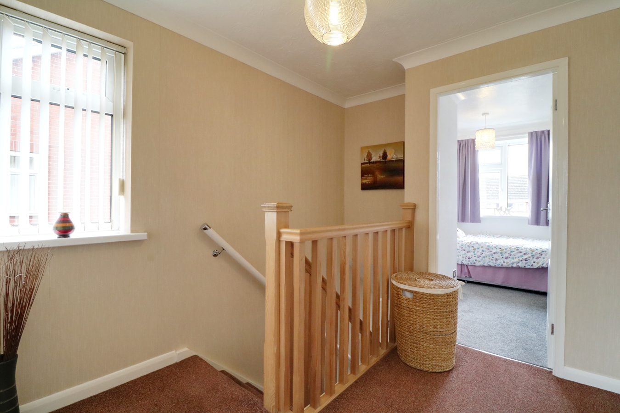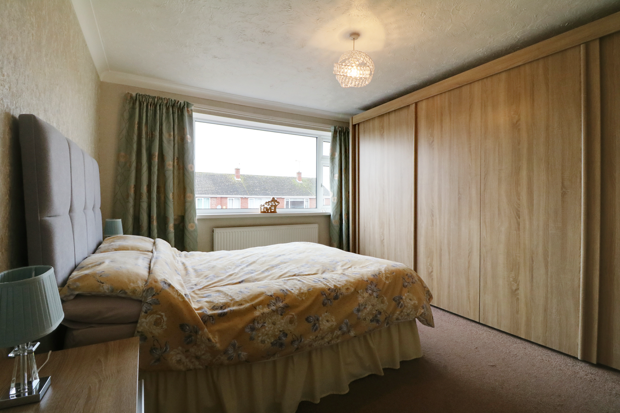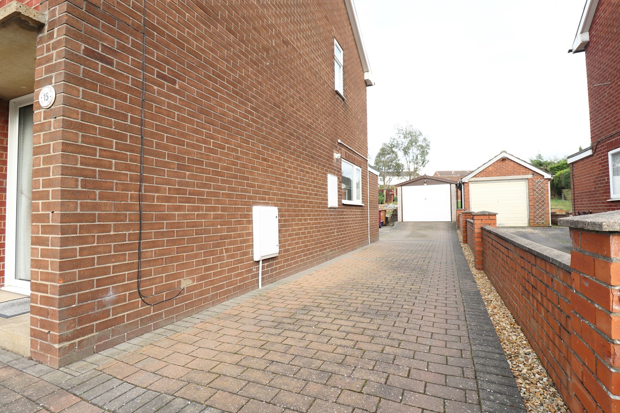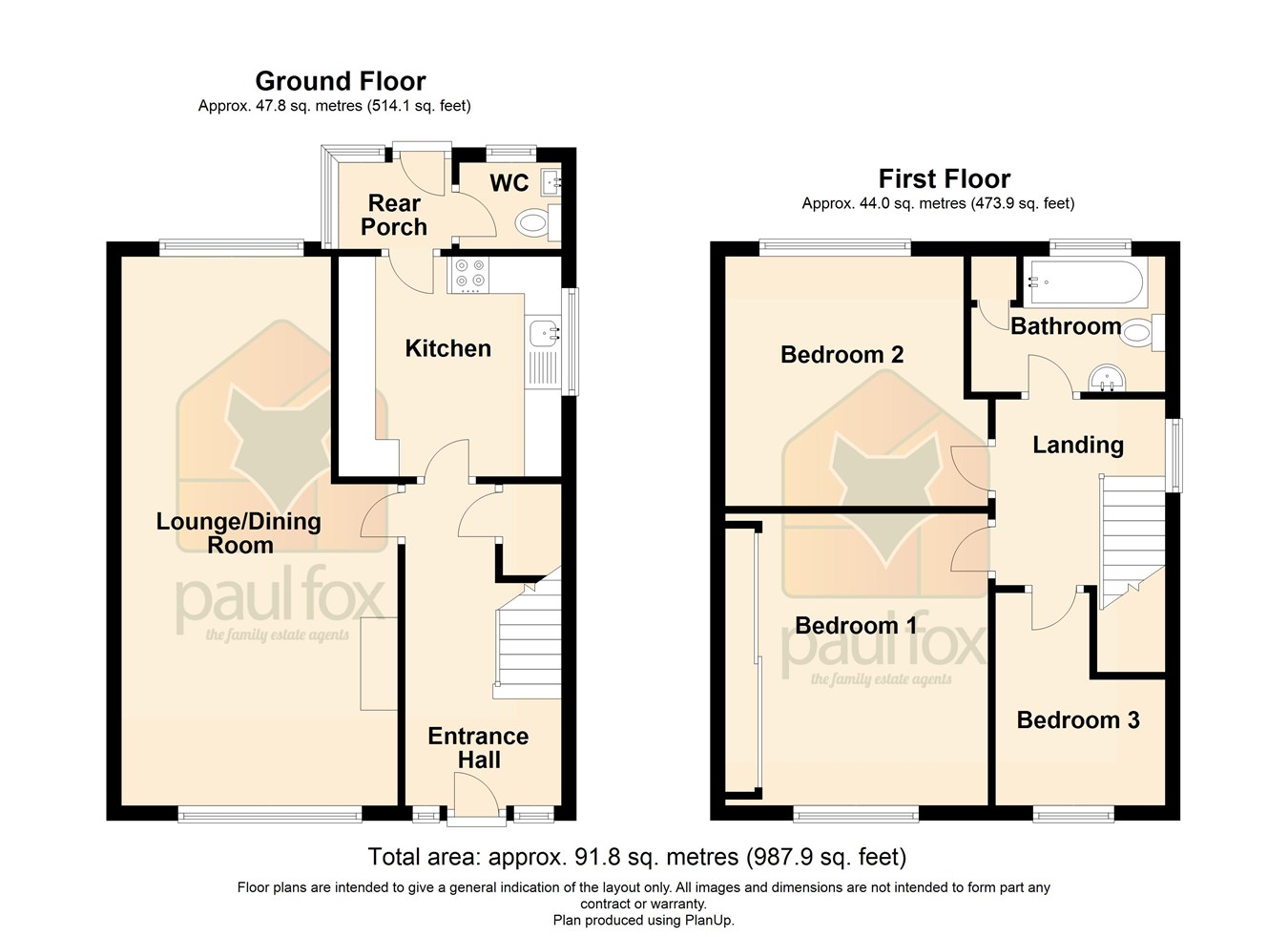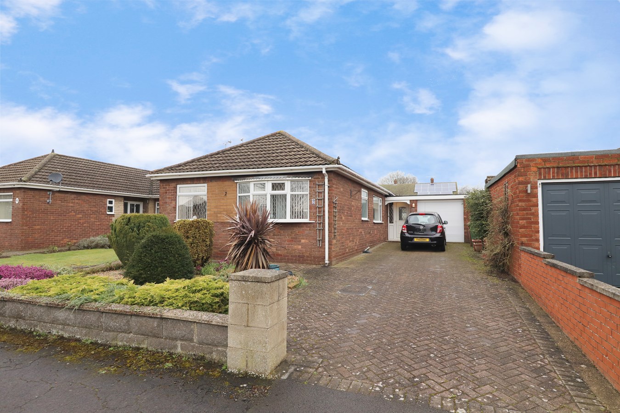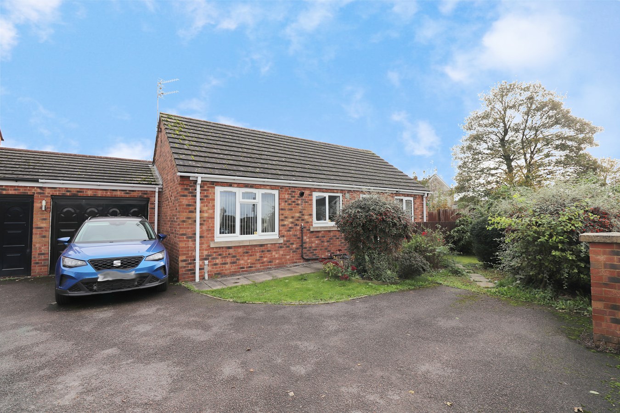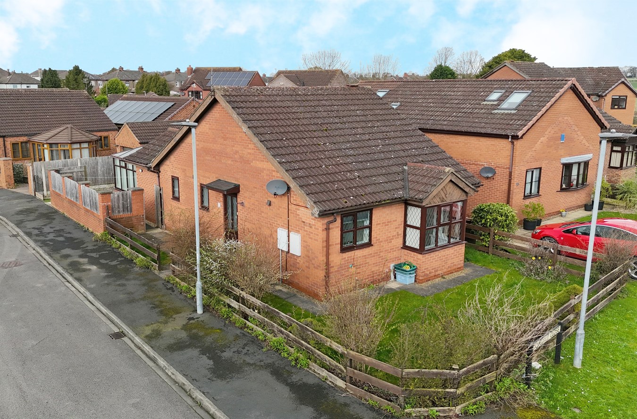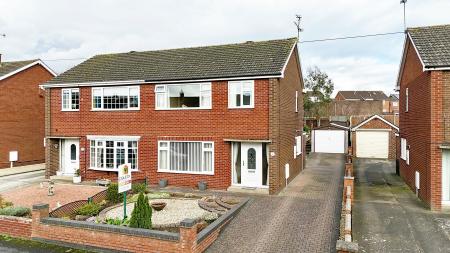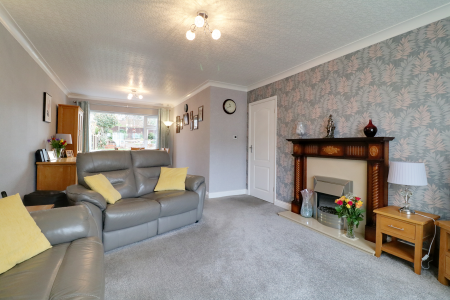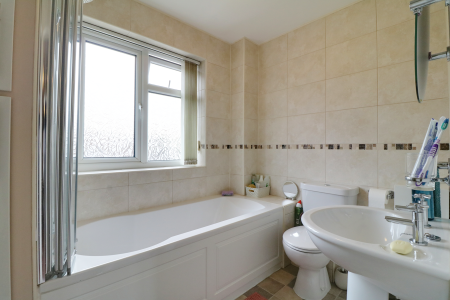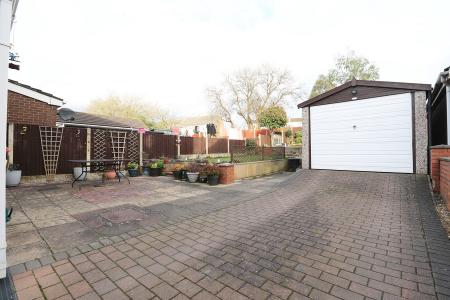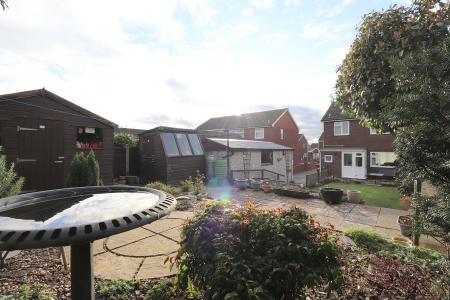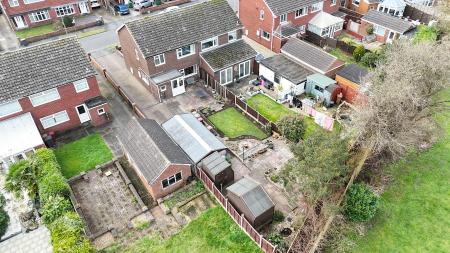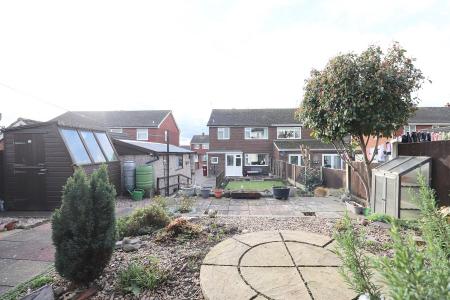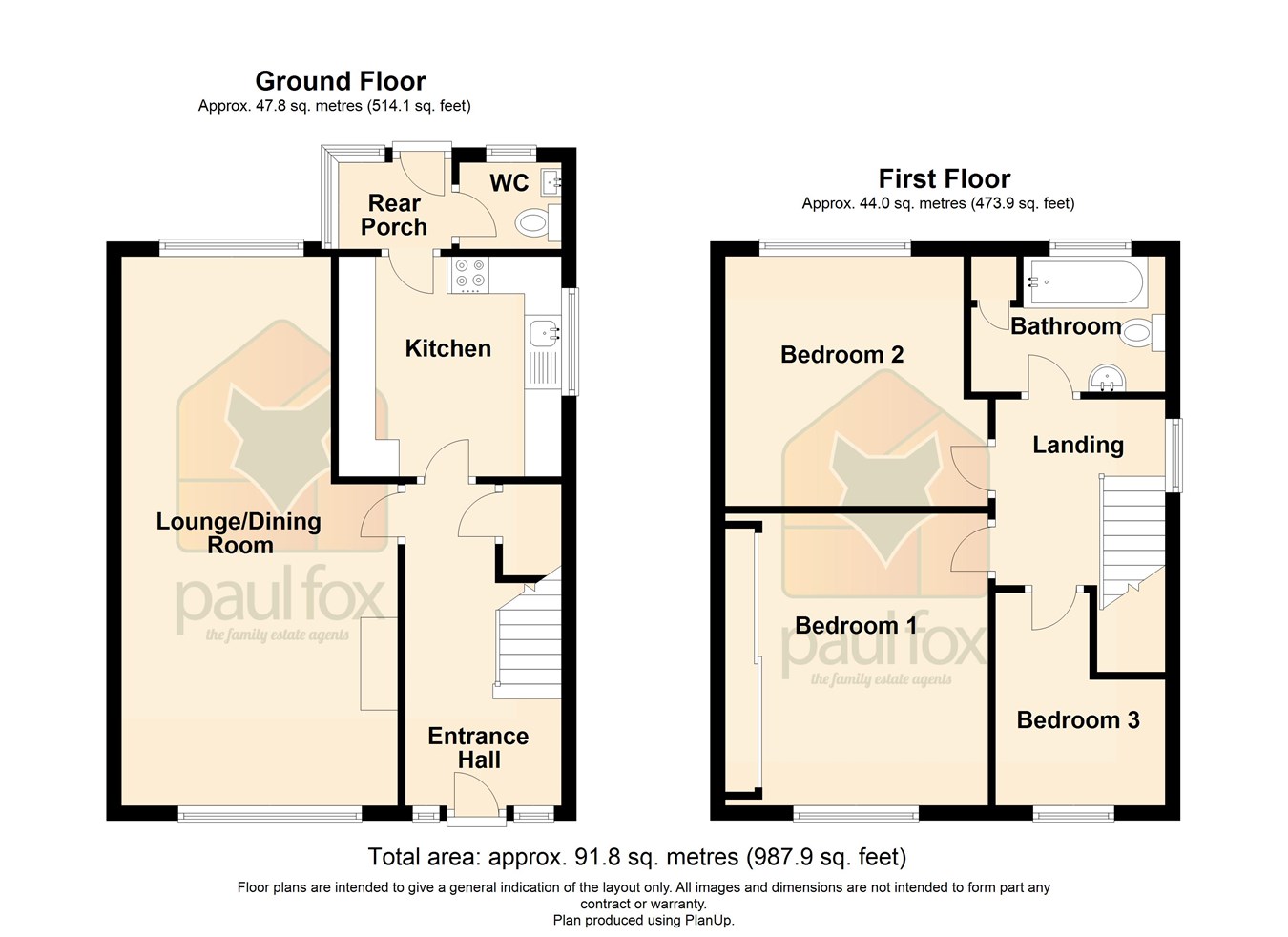- A FINE TRADITIONAL SEMI DETACHED HOUSE
- SOUGHT AFTER RESIDENTIAL AREA
- IMMACULATE ACCOMMODATION THROUGHOUT
- 3 BEDROOMS
- SPACIOUS MAIN LOUNGE THROUGH DINING AREA
- MODERN FITTED KITCHEN
- ATTRACTIVE FITTED FAMILY BATHROOM
- REAR PORCH & CLOAKROOM
- GENEROUS REAR GARDEN
- DRIVE & DETACHED GARAGE
3 Bedroom Semi-Detached House for sale in Scunthorpe
**BEAUTIFUL SEMI-DETACHED FAMILY HOME****SOUGHT AFTER LOCATION OF BOTTESFORD**An immaculate traditional semi -detached house located within a highly desirable residential area offering beautifully presented accommodation that is thought ideal for a couple or family. The accommodation briefly comprises, front reception hallway with useful understairs storage cupboard, fine front living room with an open aspect to a dining area, quality fitted kitchen, rear entrance with access to a ground floor cloakroom. The first floor provides 3 bedrooms and an attractive fitted family bathroom accessed from a central landing. The front allows parking for a number of vehicles enjoying access to a detached single garage. The private rear garden comes fully enclosed with split levels providing principally laid lawns and with a number of placed seating areas. Finished with full uPvc double glazing and a modern gas fired central heating system. Viewing comes highly recommended. View via our Scunthorpe office. EPC Rating: C, Council Tax Band: B.
FRONT RECEPTION HALLWAY
With a front uPVC double glazed entrance door with inset patterned glazing and adjoining sidelights with frosted glazing, attractive oak style laminate flooring, wall to ceiling coving, understairs storage cupboard, a traditional single flight staircase leads to the first floor accommodation with attractive oak open balustrading and matching newel posts with adjoining grabrail and internal doors which allow access through to;
MODEN FITTED KITCHEN
2.95m x 2.99m (9' 8" x 9' 10"). With a side uPVC double glazed window and a further rear uPVC double glazed entrance door leading access to the rear porch area. The kitchen enjoys a range of gloss front low level units, drawer and wall units with brushed aluminum style pull handles and a patterned working top surface incorporating a single ceramic sink bowl units with block mixer tap and drainer to the side with attractive tiled splash backs, space for a free standing cooker, plumbing for an automatic washing machine, attractive tiled flooring, space for a tall fridge freezer, wall to ceiling coving and a wall mounted Vaillant gas boiler.
REAR PORCH
1.34m x 1.54m (4' 5" x 5' 1"). With a rear uPVC double glazed entrance door allowing access to the patio with surrounding uPVC double glazed windows, tiled flooring, matching gloss low level units with a working top surface and an internal door allowing access to a;
WC
With a rear uPVC double glazed window with frosted glazing and a two piece suite in white comprising a low flush WC, wash hand basin with storage unit beneath, partly tiled walls and tiled flooring and panelling to ceiling.
SPACIOUS MAIN LOUNGE/DINER
3.73m x 7.41m (12' 3" x 24' 4"). Including a dual aspect with front and rear uPVC double glazed windows, wall to ceiling coving, TV input and a coal electric style fire with a projecting marbled hearth with matching backing and decorative oak surrounding mantel.
FIRST FLOOR LANDING
Includes a side uPVC double glazed window, wall to ceiling coving, loft access and internal doors allowing access through to;
FRONT DOUBLE BEDROOM 1
3.54m x 3.93m (11' 7" x 12' 11"). With a front uPVC double glazed window and TV input.
REAR DOUBLE BEDROOM 2
3.6m x 3.4m (11' 10" x 11' 2"). With a rear uPVC double glazed window and wall to ceiling coving.
FRONT BEDROOM 3
2.87m x 2.35m (9' 5" x 7' 9"). With a front uPVC double glazed window, wall to ceiling coving and a built-in over the stairs cupboard.
ATTRACTIVE FITTED BATHROOM
1.83m x 2.64m (6' 0" x 8' 8"). With a rear uPVC double glazed window with frosted glazing and a three piece suite in white comprising a panelled bath with overhead electric shower with folding glazed screen, low flush WC and a pedestal wash hand basin, tiled walls, cushioned flooring, a wall mounted chrome towel heater and an airing cupboard which houses the cylinder tank.
OUTBUILDINGS
The property includes two timber storage sheds.
GROUNDS
To the front of the property enjoys a low maintenance raised gravelled garden with planted borders, dwarf bricked boundary walling and adjoining block paved driveway which leads down the side of the property to a detached concrete sectional garage providing ample off street parking. The rear garden is of a generous size being private with split levels including principally laid lawns, planted borders, several flagged seating areas and secure surrounding fencing.
Important information
This is a Freehold property.
Property Ref: 14608104_27262286
Similar Properties
Sandringham Crescent, Bottesford, Scunthorpe, DN17
3 Bedroom Semi-Detached Bungalow | £179,950
**BEAUTIFULLY PRESENTED BUNGALOW****FANTASTIC LOCATION** this immaculate bungalow is positioned on a sort after cul-de-s...
2 Bedroom Detached Bungalow | £175,000
**MODERN DETACHED BUNGALOW****GENEROUS PRIVATE GARDENS** This beautifully presented bungalow would make an ideal turn ke...
The Meadows, Burringham, Scunthorpe, DN17
2 Bedroom Detached Bungalow | £175,000
**NO CHAIN****CUL-DE-SAC POSITION** Situated towards the end of a quiet cul-de-sac in Burringham this detached bungalow...
Oakleigh, Bottesford, Scunthorpe, DN16
2 Bedroom Semi-Detached Bungalow | £179,995
**BEAUTIFULLY MODERNISED SEMI-DETACHED BUNGALOW****SOUGHT AFTER LOCATION OF BOTTESFORD** Located towards the end of a qu...
Dovedale Close, Winterton, Scunthorpe, DN15
2 Bedroom Detached Bungalow | Offers in region of £180,000
**NO CHAIN****MODERN DETACHED BUNGALOW**Located in the popular village of Winterton this detached bungalow occupies a co...
Burringham Road, Scunthorpe, DN17
3 Bedroom Semi-Detached House | Offers in region of £180,000
** LARGELY EXTENDED TO THE REAR ** SUBSTANTIAL DETACHED GARAGE ** A superb, traditional bay-fronted, semi detached house...
How much is your home worth?
Use our short form to request a valuation of your property.
Request a Valuation

