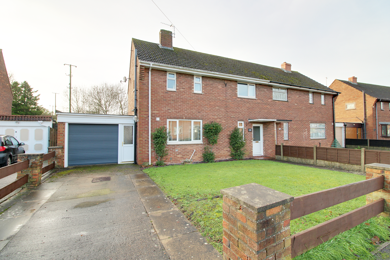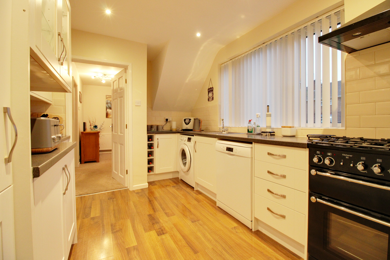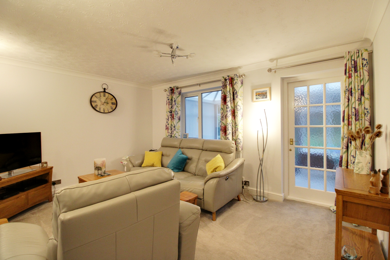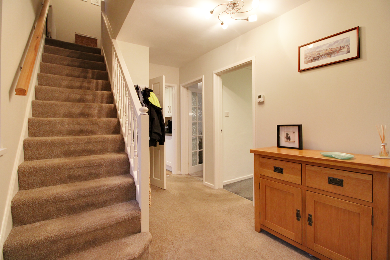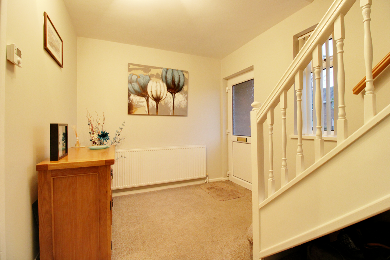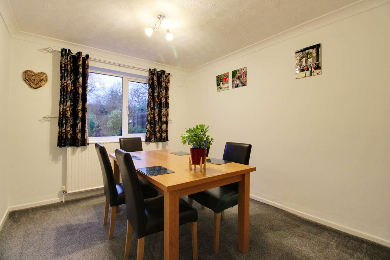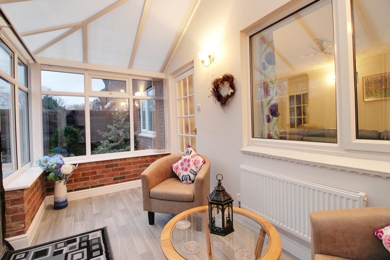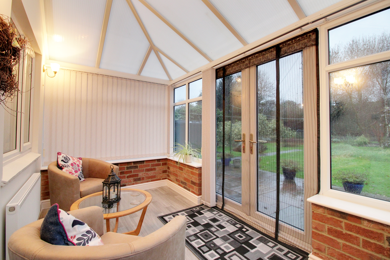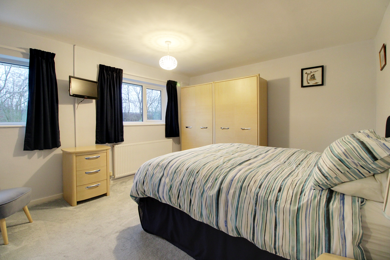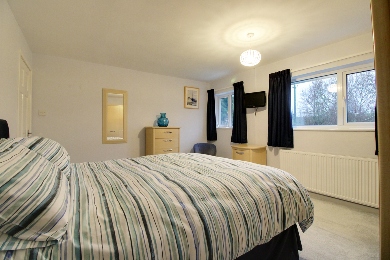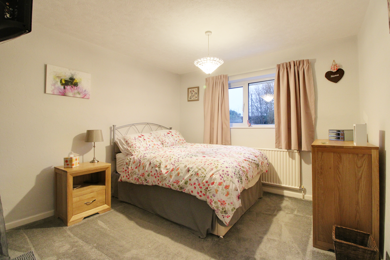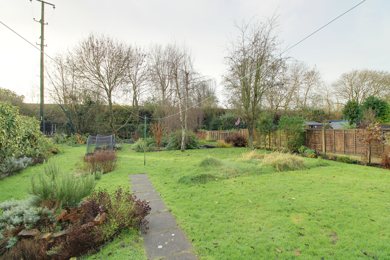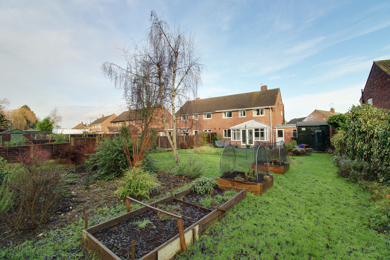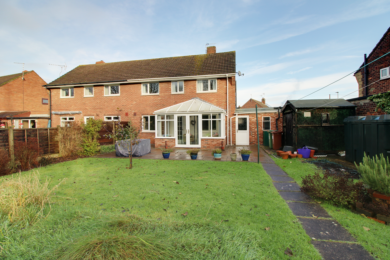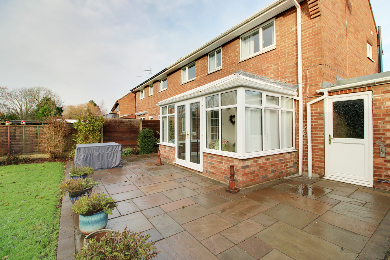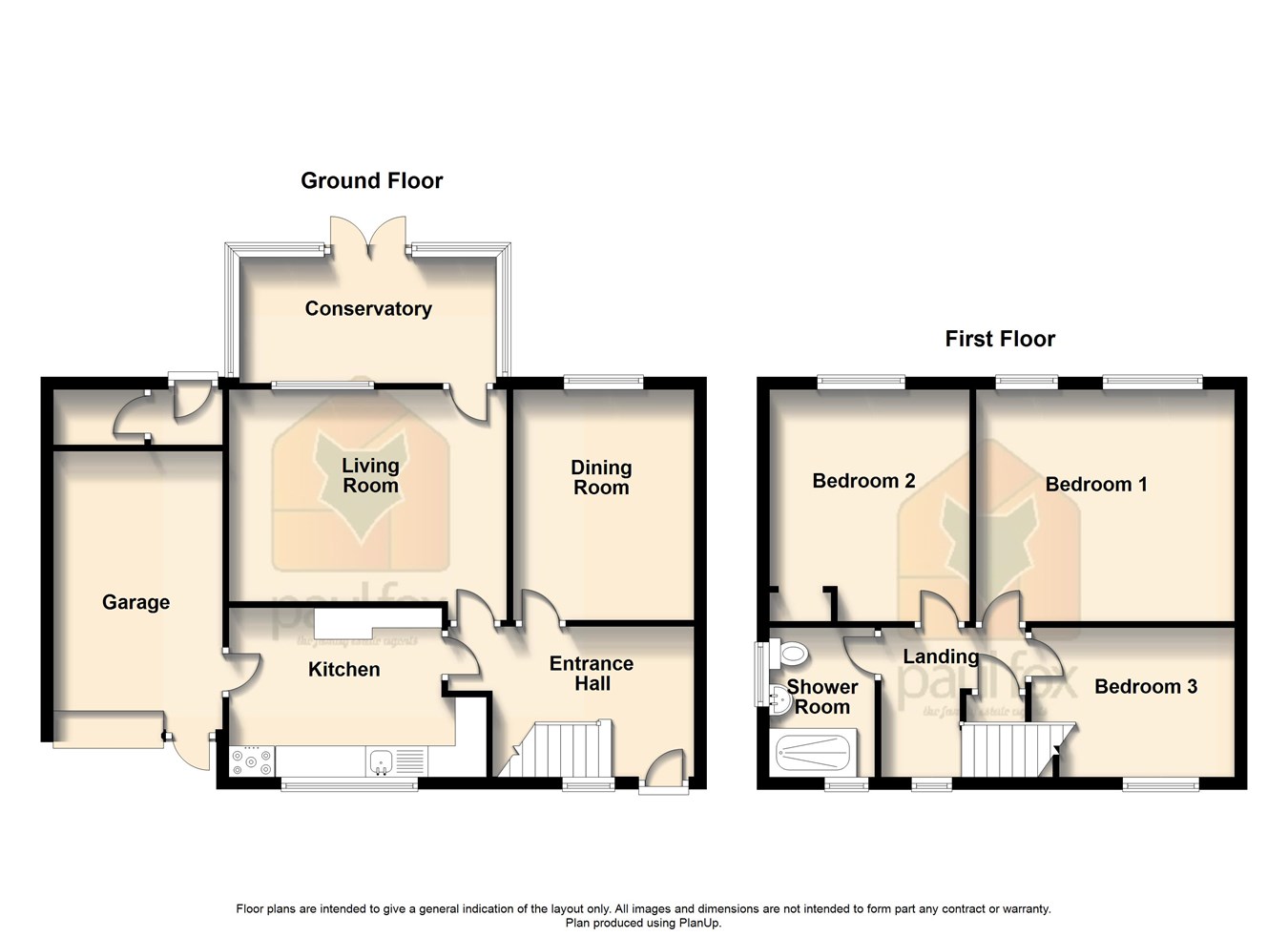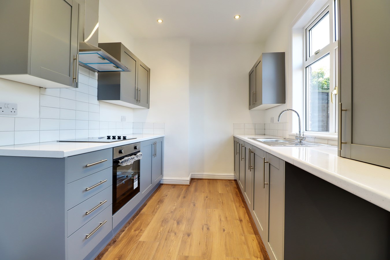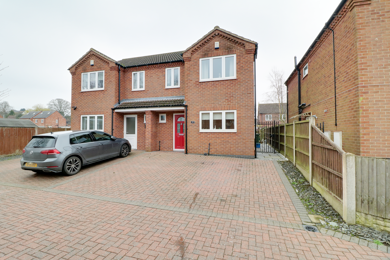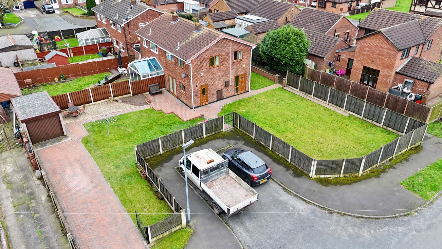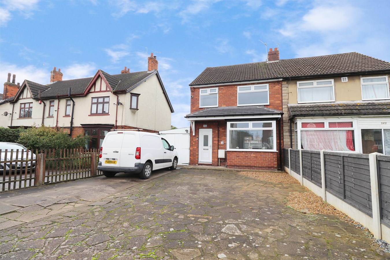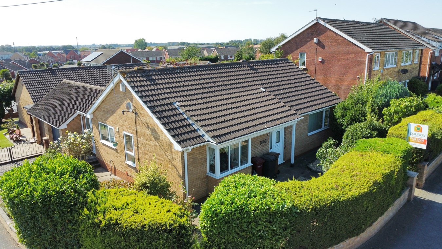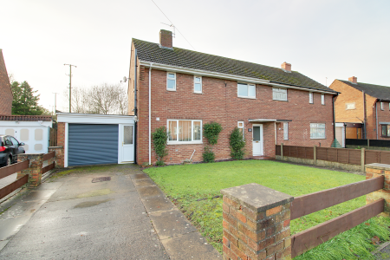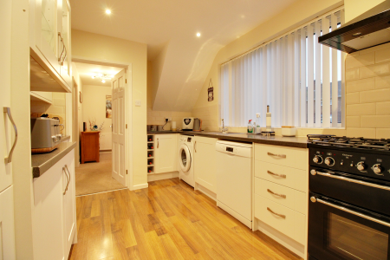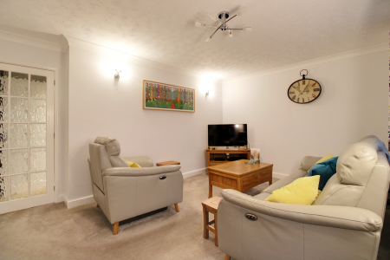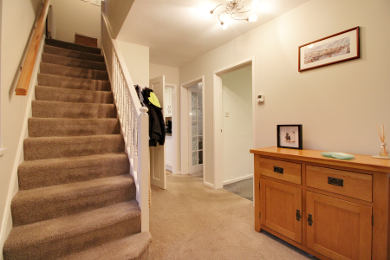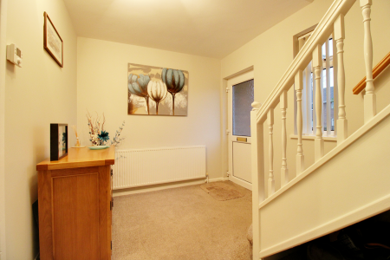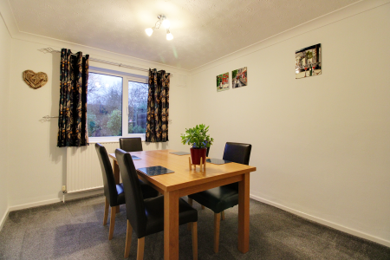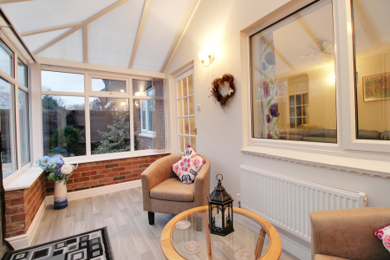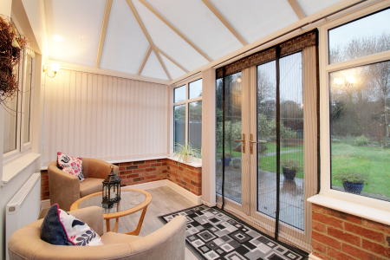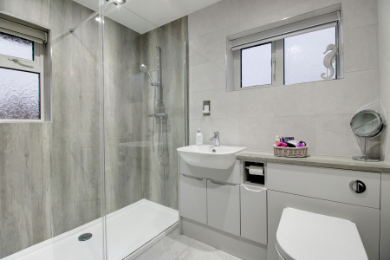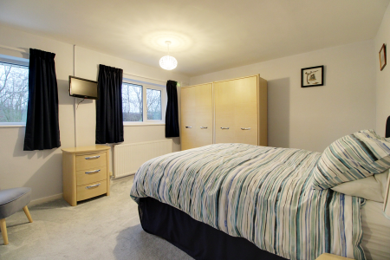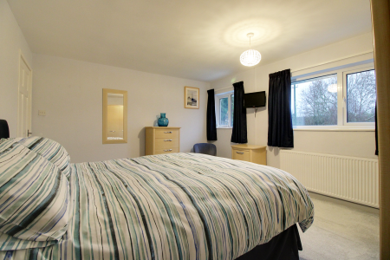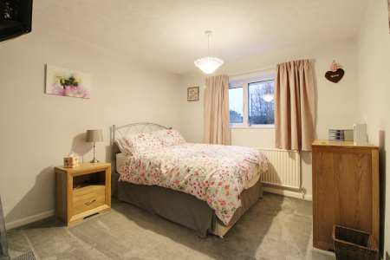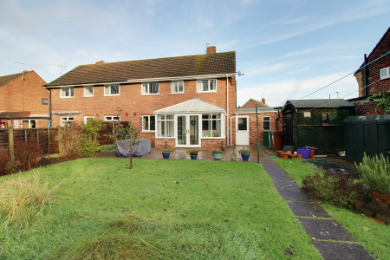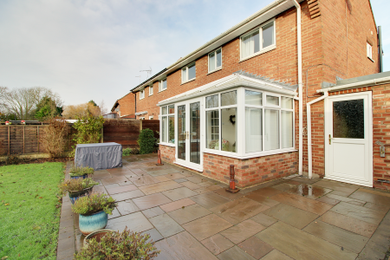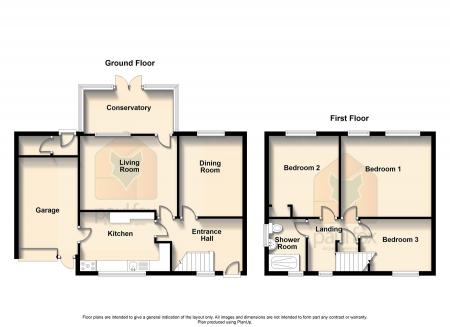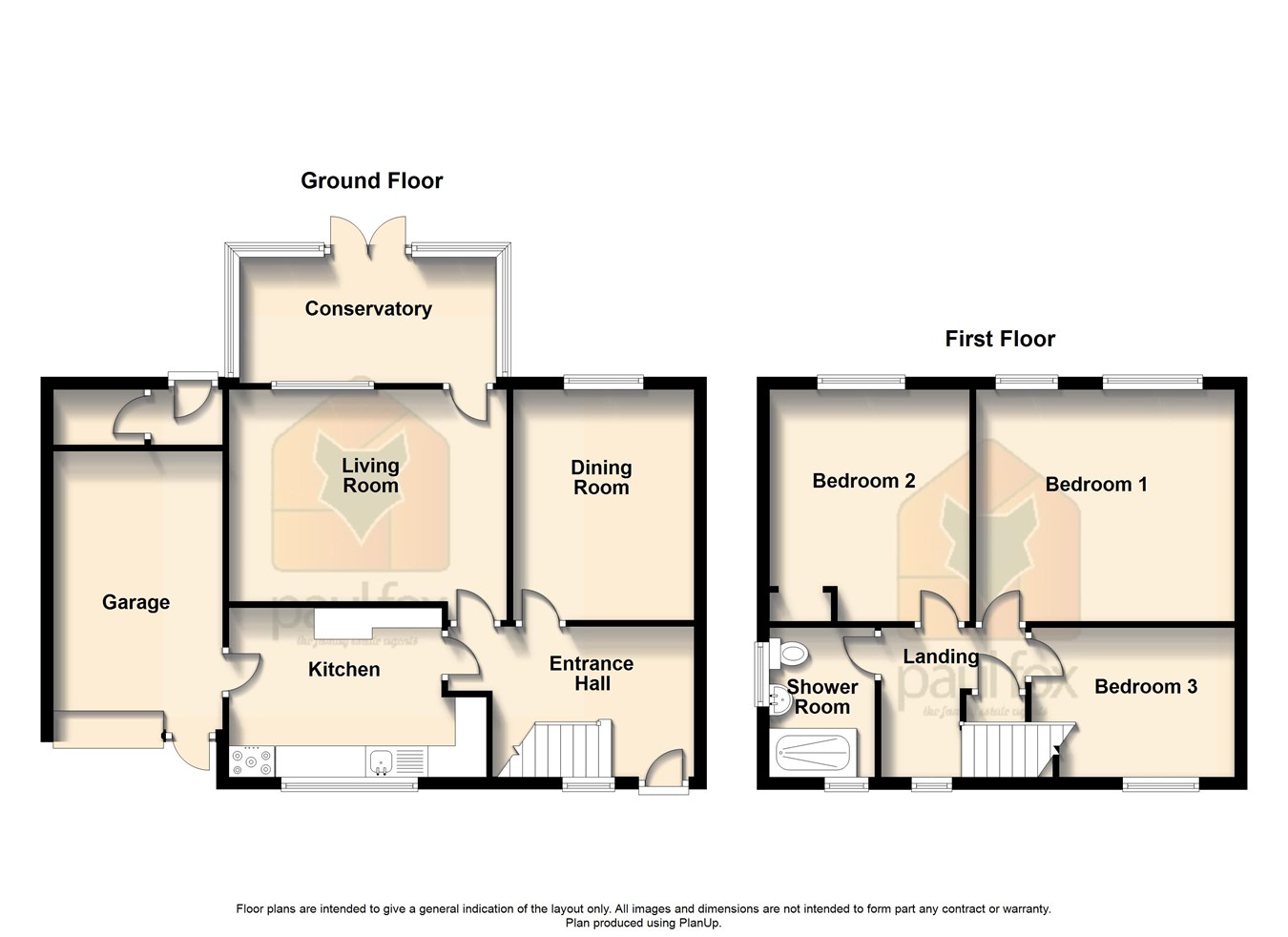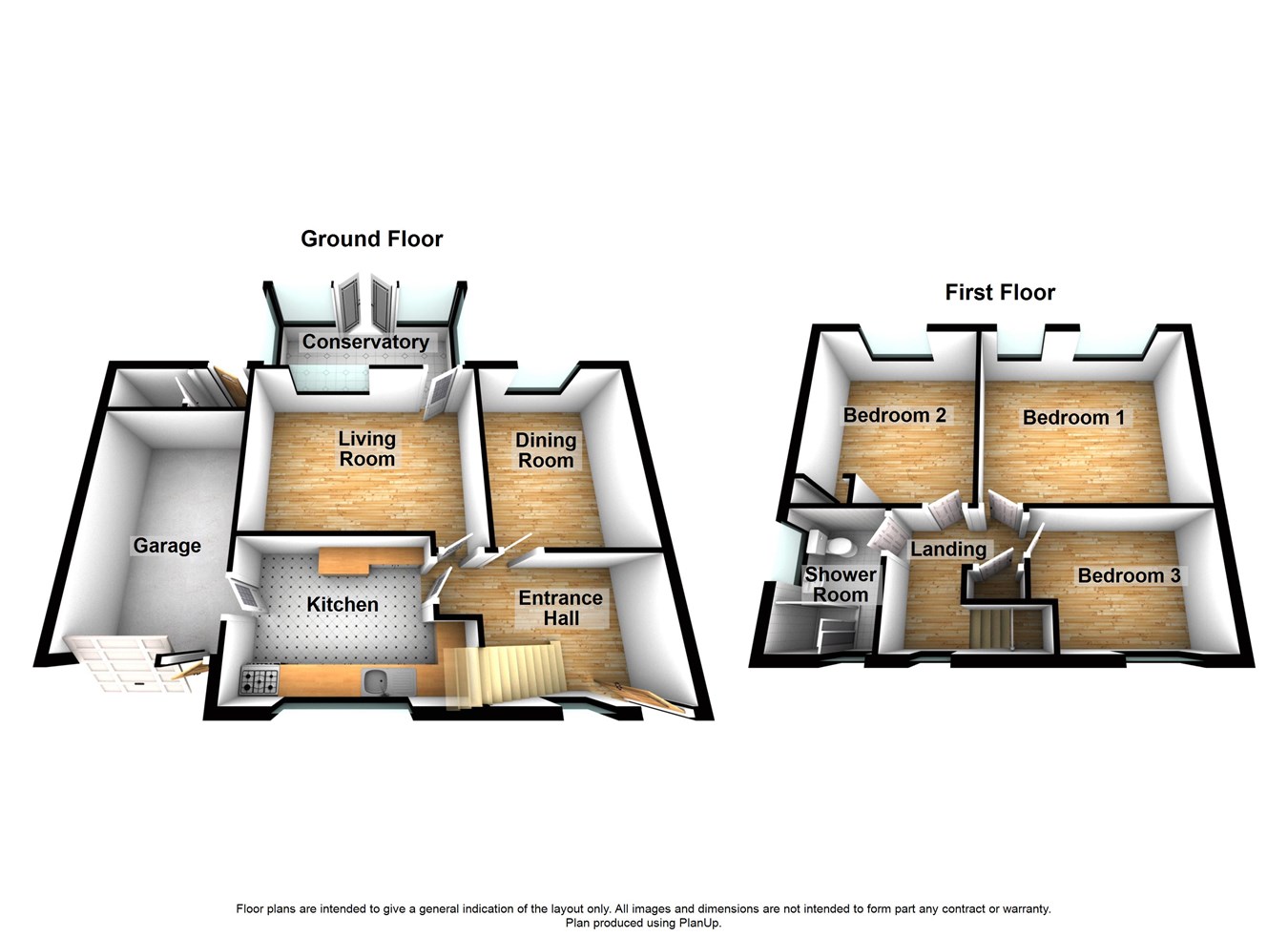- A FINE TRADITIONAL SEMI DETACHED HOUSE
- VILLAGE LOCATION
- WELL PRESENTED AND PROPORTIONED ACCOMMODATION
- 3 GENEROUS BEDROOMS
- 2 RECEPTION ROOMS & CONSERVATORY
- ATTRACTIVE FITTED KITCHEN
- STYLISH FITTED SHOWER ROOM
- LARGE REAR GARDEN
- OFF STREET PARKING & DETACHED GARAGE
- VIEW VIA OUR SCUNTHORPE OFFICE
3 Bedroom Semi-Detached House for sale in Scunthorpe
** WELL PRESENTED THROUGHOUT ** SPACIOUS REAR GARDEN ** VILLAGE LOCATION ** A fine traditional semi-detached house situated quietly in the village of Keadby. The well presented and proportioned accommodation thought ideal for a family or first time couple briefly comprises, front entrance hallway, fine main living room leading to an excellent rear conservatory, formal dining room and most attractive fitted kitchen with integral access to the attached garage. utility room with wc. The first floor provides a central landing with storage cupboard, 3 generous bedrooms and a stylish fitted shower room. Enjoying a large private rear garden with superb indian sand stone patio area. The front provides off street parking leading to the attached single garage with rear storage room. Finished with uPvc double glazing and a oil fired central heating system. Viewing comes highly recommended. View via our Scunthorpe office. EPC Rating: D, Council Tax Band: A.
FRONT ENTRANCE HALLWAY
Enjoying a front uPVC double glazed entrance door with inset patterned glazing with adjoining front uPVC double glazed window, traditional single flight staircase leads to the first floor accommodation with open spell balustrading and matching newel posts with further adjoining oak grab rail, a wall mounted Worcester thermostatic electronic control and further internal doors allowing access through to;
DINING ROOM
2.9m x 3.7m (9' 6" x 12' 2"). Including a rear uPVC double glazed window and wall to ceiling coving.
SPACIOUS MAIN LIVING ROOM
4.47m x 3.7m (14' 8" x 12' 2"). Consisting of a rear uPVC double glazed window and a further adjoining hardwood glazed door allows access through to the rear conservatory, wall to ceiling coving and TV input.
REAR CONSERVATORY
2m x 3.75m (6' 7" x 12' 4"). With a polycarbonate hip and pitched roof, uPVC double glazed surrounding windows with dwarf bricked walling, twin matching French doors allowing access to the rear patio area, attractive oak style vinyl flooring and two separate wall lights.
ATTRACTIVE FITTED KITCHEN
2.7m x 4.11m (8' 10" x 13' 6"). Enjoys a front uPVC double glazed window, a range of white fronted shaker style low level units, drawer units and wall units with brushed aluminum style pull handles with twin wall units with glazed fronts and inset downlighting, a patterned working top surface incorporating a single stainless steel sink unit with block mixer tap and drainer to the side with attractive ceramic tiled splash back, plumbing for an automatic washer machine and further plumbing for a dishwasher, oak style laminate flooring, space for a free standing Range Master 5 ring gas hob cooker with matching overhead canopied extractor fan, integrated fridge and a further internal doors which allows access through to the attached single garage.
FIRST FLOOR LANDING
Enjoys a front uPVC double glazed window, loft access, a built in airing cupboard and further internal doors which allows access off to;
DOUBLE BEDROOM 1
3.7m x 4.3m (12' 2" x 14' 1"). Enjoys two rear uPVC double glazed windows and TV input.
DOUBLE BEDROOM 2
3.2m x 3.7m (10' 6" x 12' 2"). Enjoys a rear uPVC double glazed window, TV input and an opening which leads through to a handy dressing area.
BEDROOM 3
2.44m x 3.24m (8' 0" x 10' 8"). Enjoys a front uPVC double glazed window.
STYLISH FITTED SHOWER ROOM
1.7m x 2.4m (5' 7" x 7' 10"). Enjoys a dual aspect with front and side uPVC double glazed windows with frosted glazing, a three piece suite comprising a spacious double walk in shower cubicle with overhead chrome main shower and glazed screen with attractive mermaid oak effect boarding, vanity wash hand basin with gloss fronted storage units beneath and a low flush WC, fully tiled walls and floors, a wall mounted towel heater in grey, inset ceiling spotlights and further mermaid boarding to the ceiling.
OUTBUILDINGS
2.7m x 4.45m (8' 10" x 14' 7"). The property has the benefit of an attached single garage measuring approx. 2.7m x 4.45m (8' 10" x 14' 7") with a roller automatic door with adjoining uPVC double glazed entrance door, full power and lighting, full electrics and an opening which leads through to a rear uPVC double glazed entrance door allowing access to the garden and further storage room.
GROUNDS
Occupying a spacious mature private garden being principally lawned with further surrounding planted boarders which include a variety of shrubs and trees, a feature Indian sandstone patio laid seating area. The front of the property enjoys a further principally laid lawn with adjoining hard standing driveway allowing off street parking with secure boundary fencing and a hard standing pathway allowing access to the front entrance.
Important information
This is a Freehold property.
Property Ref: 14608104_26568465
Similar Properties
Lobelia Drive, Scunthorpe, DN17
Not Specified | £160,000
** FANTASTIC RESIDENTIAL BUILDING PLOT ** A rare opportunity to purchase a superb residential building plot, quietly pos...
Messingham Road, Scunthorpe, DN17
3 Bedroom Semi-Detached House | Offers in region of £160,000
** NO UPWARD CHAIN ** NEWLY REFURBISHED THROUGHOUT ** A fine traditional, bay-fronted, semi detached house within a well...
Fenners Avenue, Bottesford, Scunthorpe, DN17
3 Bedroom Semi-Detached House | £160,000
** QUIET CUL-DE-SAC POSITION ** WELL PRESENTED THROUGHOUT ** An attractive modern semi-detached home positioned on the o...
St. Davids Crescent, Bottesford, Scunthorpe, DN17
3 Bedroom Semi-Detached House | Offers in region of £165,000
**BEAUTIFULLY PRESENTED SEMI-DETACHED HOME****POPULAR LOCATION OF BOTTESFORD** A unique opportunity to purchase a beauti...
3 Bedroom Semi-Detached House | £165,000
**MODERN SEMI-DETACHED HOME****BEAUTIFULLY PRESENTED THROUGHOUT** Located close to Ashby High Street this stunning semi-...
Quebec Road, Bottesford, Scunthorpe, DN17
2 Bedroom Detached Bungalow | £165,000
**NO CHAIN****SPACIOUS LINK DETACHED BUNGALOW** Located close to amenities this spacious link detached bungalow offers f...
How much is your home worth?
Use our short form to request a valuation of your property.
Request a Valuation

