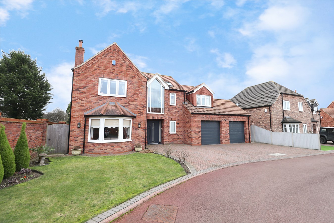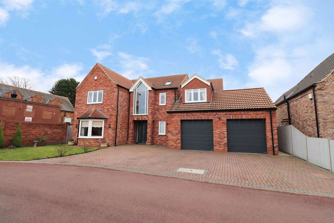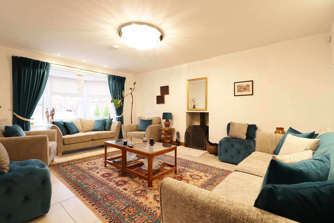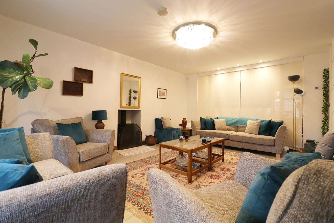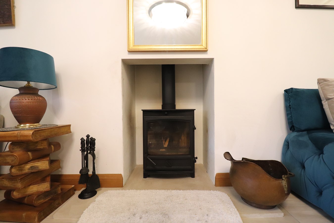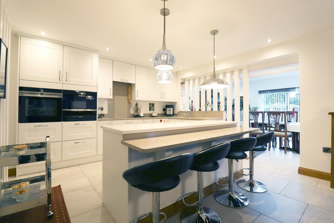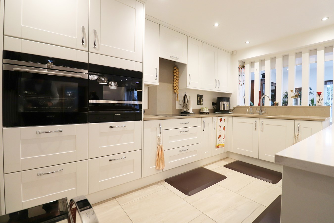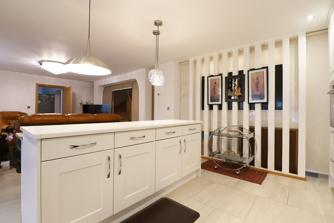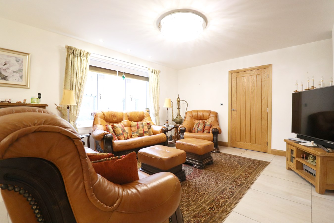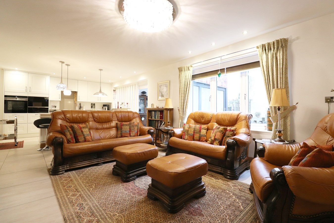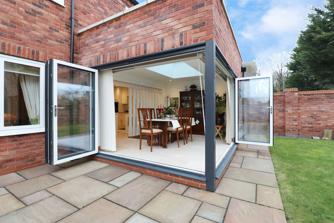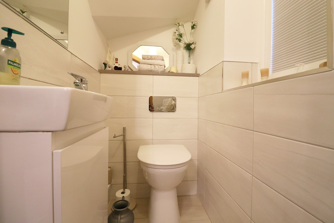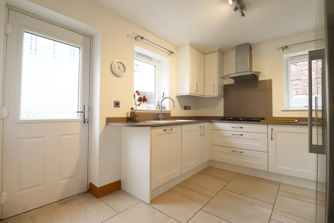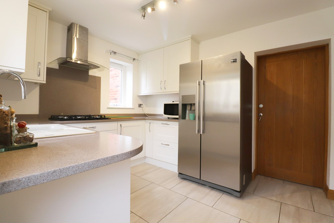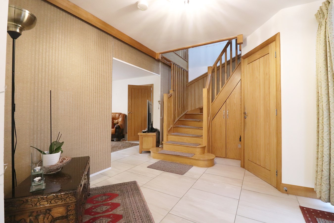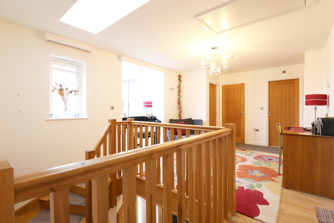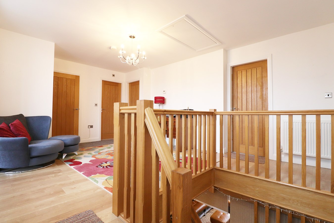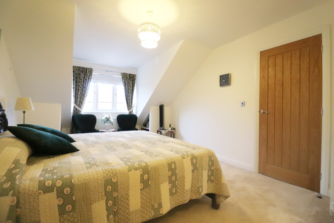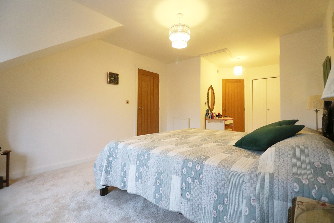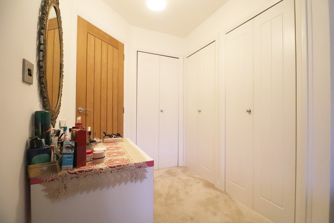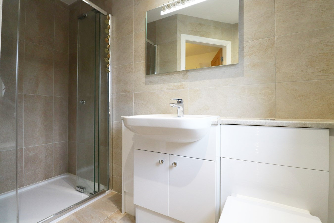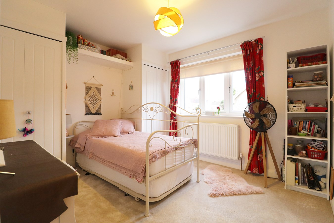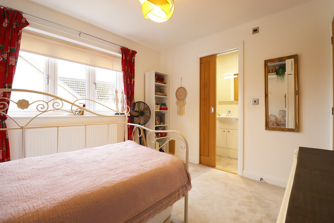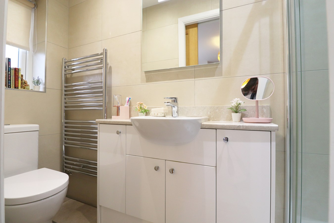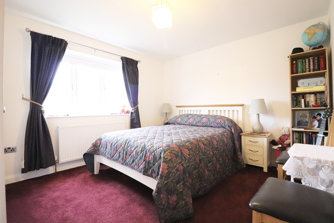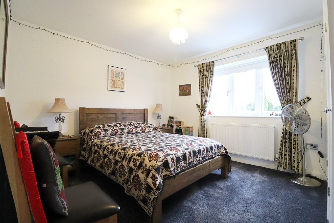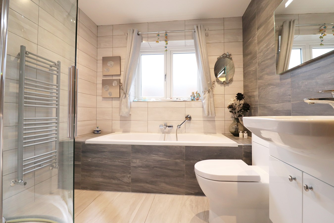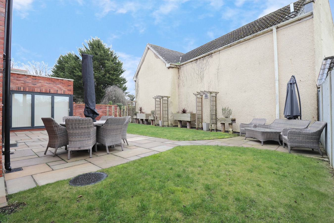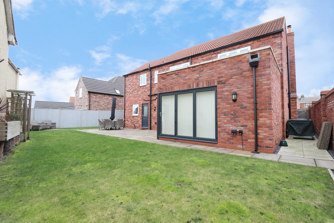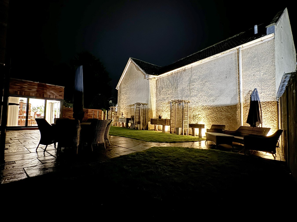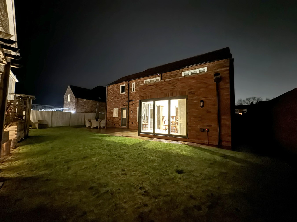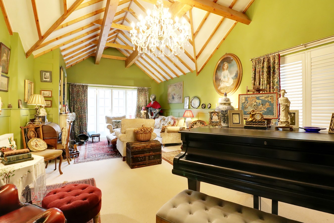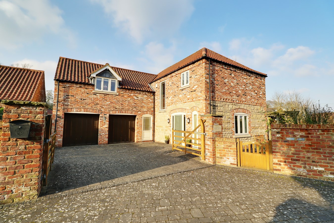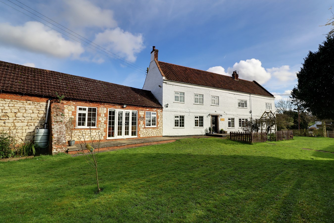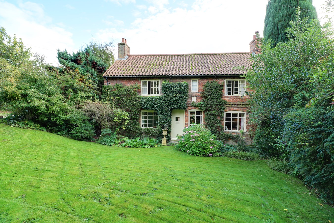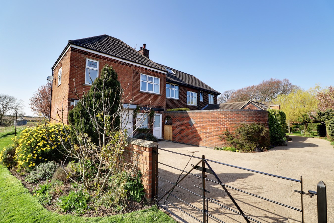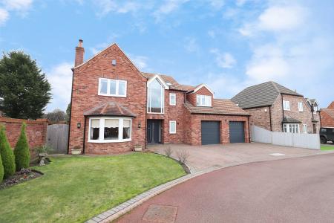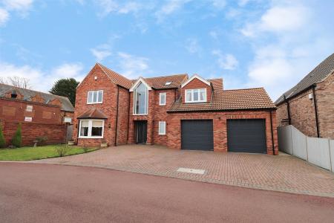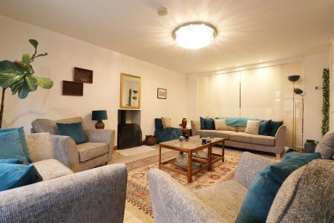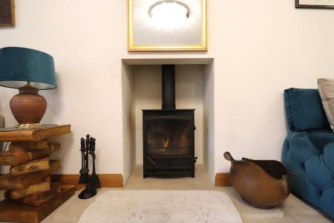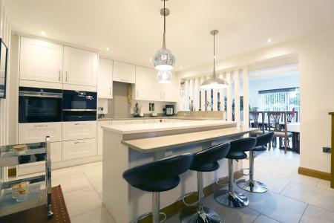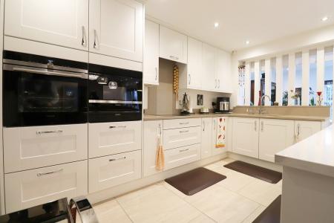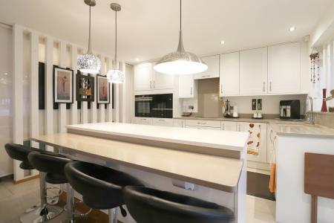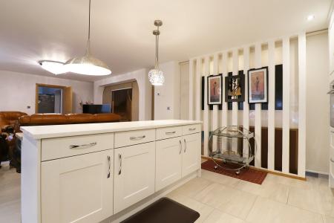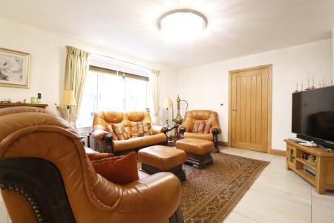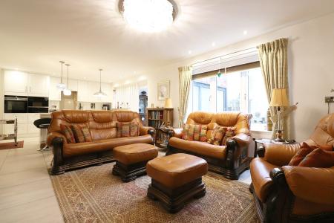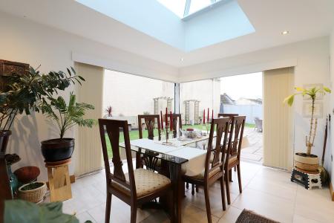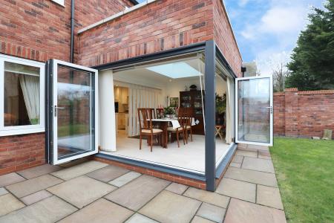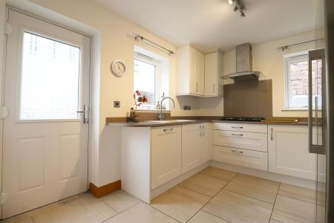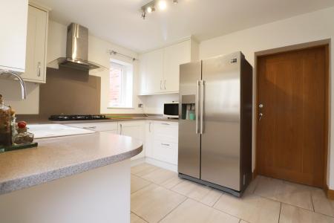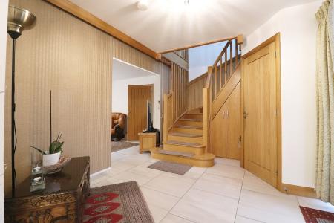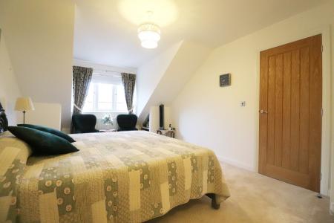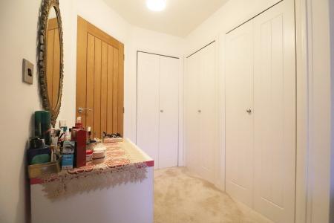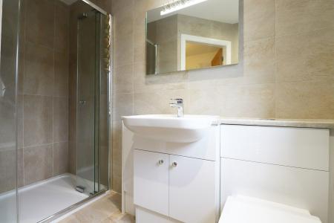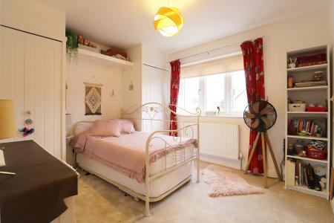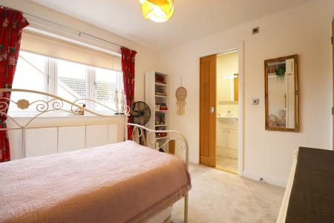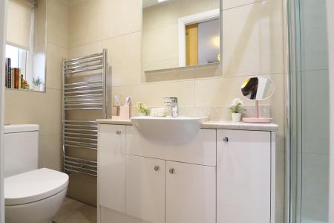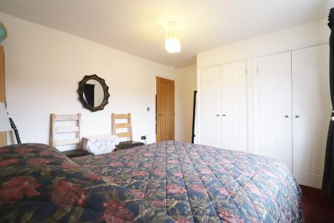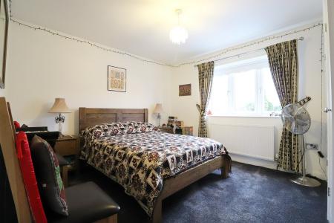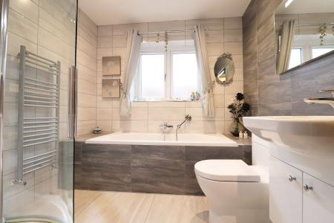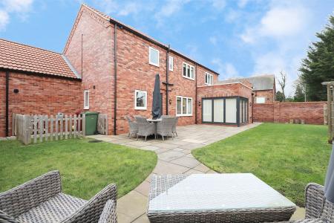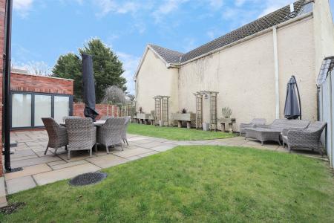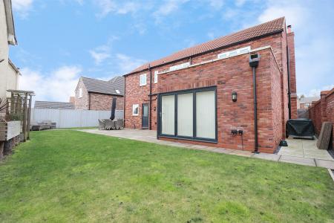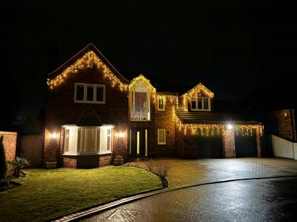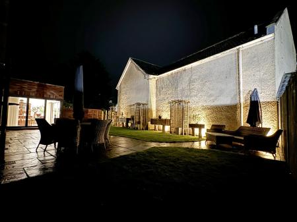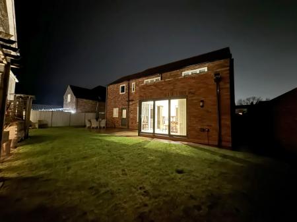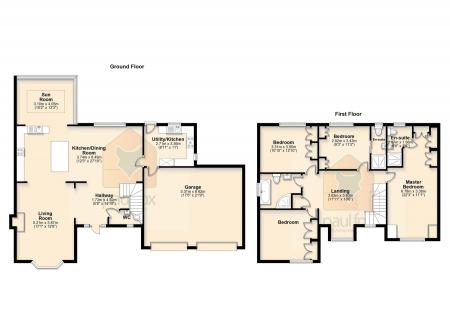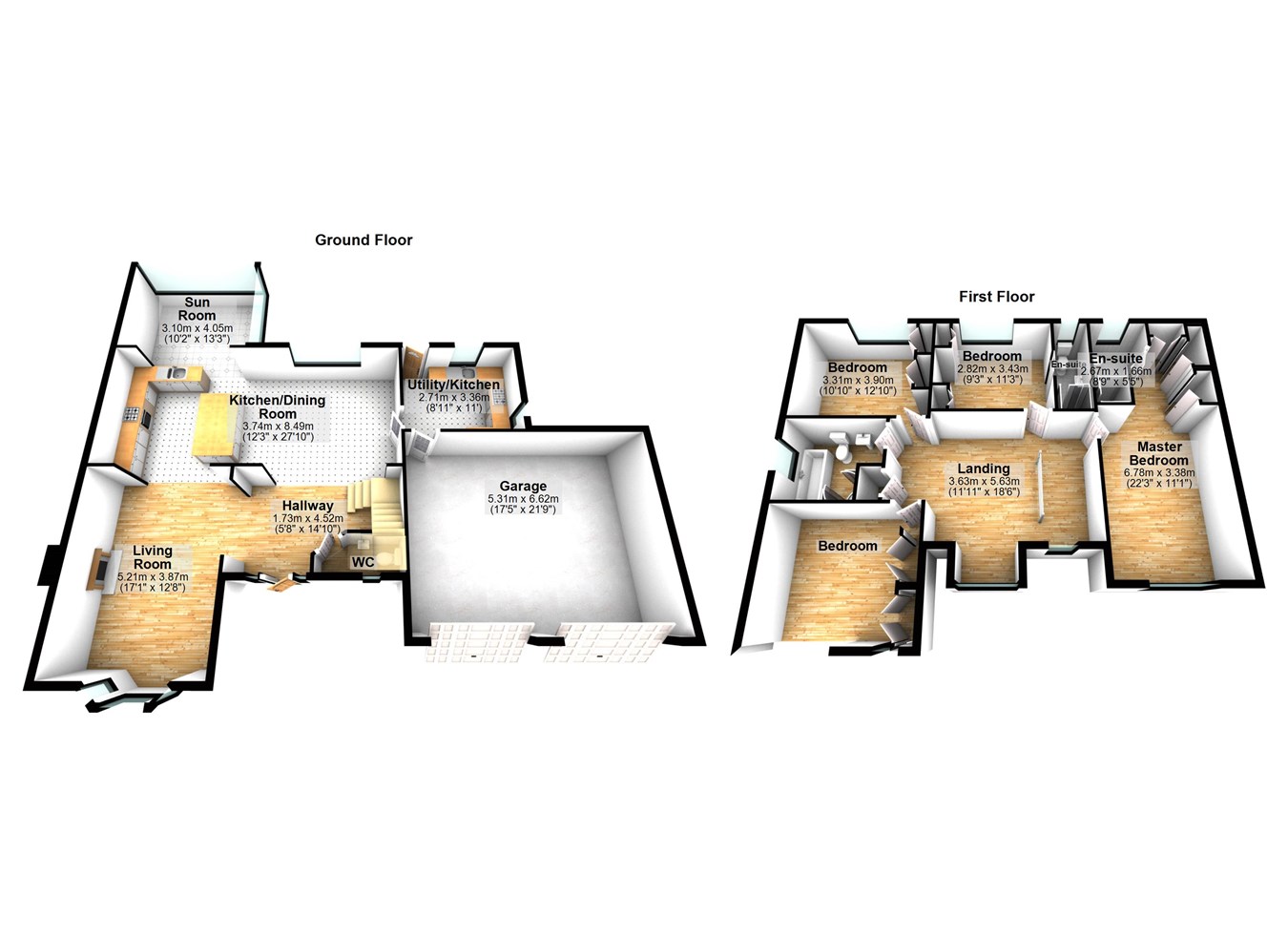- EXQUISITE DETACHED FAMILY HOME
- SOUGHT AFTER VILLAGE LOCATION OF MESSINGHAM
- PRIVATE CUL-DE-SAC POSITION
- FINISHED TO A HIGH SPECIFICATION THROUGHOUT
- FOUR GENEROUS BEDROOMS ALL WITH FITTED WARDROBES
- TWO BEAUTIFULLY FINISHED EN-SUITES & FOUR PIECE BATHROOM SUITE
- PRIVATE REAR GARDEN
- DOUBLE GARAGE & OFF ROAD PARKING
- OPEN PLAN RECEPTION ROOMS TO THE GROUND FLOOR
- MODERN FITTED KITCHEN WITH A SECOND PREPARATION KITCHEN
4 Bedroom Detached House for sale in Scunthorpe
**FINISHED TO A HIGH STANDARD THROUGHOUT****UNDERFLOOR HEATING ON THE GROUND FLOOR****BEAUTIFUL DETACHED FAMILY HOME** Being sold with no forwarding chain this stunning detached family home is located on a quiet cul-de-sac position in the popular village of Messingham. The home offers an open plan style of living with panelled screens throughout allowing the owners to create either open plan rooms or individual reception rooms. The property briefly comprises an entrance hall, spacious lounge with log burner, modern open plan kitchen diner, orangery with bi-folding doors, second preparation kitchen and ground floor toilet. A solid oak staircase rises to the spacious first floor landing with a large floor to ceiling window allowing plenty of natural light to flow into the home with solid oak internal doors giving access into the bedrooms and bathroom. The home benefits from four double bedrooms with the master benefitting from an en-suite and walk in wardrobe and bedroom two also having an en-suite. All the bathrooms enjoy Villeroy and Boch fittings with Villeroy and Boch tiled flooring throughout the ground floor. Externally the home has a generous block paved frontage providing access to the integral double garage with the rest of the front being laid to lawn. The private and enclosed rear garden is mainly laid to lawn with an Indian stone paved entertaining area. The garden enjoys external power sockets and in-built lighting throughout. Viewings are highly recommended to fully appreciate this stunning home!
SPACIOUS ENTRANCE HALL
1.73m x 4.52m (5’ 8” x 14’ 10”). With a secure entrance door, a solid oak staircase with open spell balustrading, rising to
the first floor landing with a useful understairs storage cupboard, internal solid oak door gives access into the downstairs WC, attractive Villeroy and Boch tiling, underfloor heating, roller blinds, solid oak skirting boards and an
opening leads directing through to;
OPEN PLAN LOUNGE
5.21m x 3.87m (17’ 1” x 12’ 8”). With a front bay uPVC double glazed window, continuation of Villeroy and Boch tiling with underfloor heating, ceiling mounted spotlights, multiple electric socket points, TV aerial point and central log burning fireplace and two roller blinds which separate the lounge from the kitchen.
OPEN PLAN KITCHEN DINER
3.74m x 8.49m (12’ 3” x 27’ 10”). Enjoying a rear uPVC double glazed window, a solid oak internal door allowing access into the second kitchen, continuation of Villeroy and Boch tiling with underfloor heating. The kitchen enjoys an extensive range of shaker style cream base units, drawer units and drawer units with chrome pull handles incorporating quartz countertops, a breakfasting island with matching quartz countertops creating additional storage, double eye level oven, integral microwave, induction hob and sunken sink unit with stainless steel hot and cold mixer taps, with ample storage space and TV aerial point.
ORANGERY
Benefitting from two sets of folding doors leading to the rear garden, Villeroy and Boch tiled flooring with underfloor heating, ceiling mounted spotlights and skylight and a set of roller blinds and vertical blinds.
DOWNSTAIRS WC
Enjoys a front uPVC double glazed window, tiled flooring and part tiled walls, a two piece suite in white comprising a wash hand basin with vanity unit beneath and a low flush WC with hidden cistern.
MODERN ATTRACTIVE FITTED SECONDARY KITCHEN/UTILITY ROOM
2.71m x 3.36m (8’ 11” x 11’ 0”). With dual aspect rear and side uPVC double glazed windows and a composite door with glass inserts leading out to the rear garden. The kitchen enjoys an extensive range of wall, drawer and base units in cream with chrome pull handles and attractive pull handles, a quartz countertop, a five ring gas hob with a brushed stainless steel extractor hood, sink unit and drainer with hot and cold stainless steel mixer tap, dishwasher, ample space for an American fridge freezer, continuation of Villeroy and Boch tiling and a solid oak internal door allowing access into the double garage.
FIRST FLOOR LANDING
3.63m x 5.63m (11’ 11” x 18’ 6”). With a front uPVC double glazed window, feature wall to ceiling window, solid oak open spell balustrading, internal solid oak doors giving access into the bedrooms, family bathroom and useful storage cupboard, wall mounted thermostatic gauge and ample lighting with solid oak flooring.
MASTER BEDROOM 1
6.78m x 3.38m (22’ 3” x 11’ 1”). With front uPVC double glazed window, multiple electric socket points, loft hatch and a walk-in wardrobe area with solid oak internal doors giving access into;
EN-SUITE
2.67m x 1.66m (8’ 9” x 5’ 5”). With a rear uPVC double glazed window with frosted glazing, fully tiled walls and floor, a three piece suite in white comprising a wash hand basin with vanity unit beneath, low flush WC and double walk-in shower enclosure and a chrome heated towel rail.
REAR DOUBLE BEDROOM 2
2.82m x 3.43m (9’ 3” x 11’ 3”). With a rear uPVC double glazed window, two sets of built-in wardrobes, carpeted flooring and a solid oak internal sliding door allowing access into;
BEDROOM 2 EN-SUITE
Enjoys rear uPVC double glazed obscured window, tiled walls and floor, a three piece suite in white comprising of a wash hand basin with vanity unit surrounding, low flush WC, walk-in double shower enclosure and chrome heated towel rail.
FRONT DOUBLE BEDROOM 3
With a front uPVC double glazed window and useful built-in wardrobes.
REAR DOUBLE BEDROOM 4
3.31m x 3.90m (10’ 10” x 12’ 10”). Enjoying a rear uPVC double glazed window, carpeted flooring and built-in wardrobes.
MAIN FAMILY BATHROOM
With a side uPVC double glazed window with frosted glazing, beautifully tiled walls and floor, a four piece suite comprising a walk in shower enclosure, feature bath, low flush WC and a wash hand basin with vanity unit beneath and a heated towel rail.
GROUNDS
The home has a generous frontage with a block paved driveway providing ample off road parking for multiple vehicles whilst providing access to the integral double garage with the rest of the frontage being mainly laid to lawn with a variety of shrubs and plants bordering. The rear garden is fully enclosed and private being mainly laid to lawn with an attractive Indian slate finished paved patio entertainment area that wraps around the property and with a variety of mature trees and plants bordering, electric socket points and in-built lighting throughout the garden.
OUTBUILDINGS
The property has the added benefit of an integral double garage measuring 5.31m x 6.62m (17’ 5” x 21’ 9”).
Important information
This is a Freehold property.
Property Ref: 14608106_27205529
Similar Properties
4 Bedroom End of Terrace House | Offers in region of £495,000
** CHARMING MARKET TOWN COTTAGE ** RESTORED BARN & OUTBUILDINGS (950 sq ft) ** CIRCA 0.45 ACRE PRIVATE PLOT ** 'Pear Tre...
3 Bedroom Detached House | Offers in region of £495,000
'Greenside' is a beautiful brick and stone built detached house of an individual design having benefitted from the same...
4 Bedroom Detached House | Offers in region of £465,000
** STUNNING CHURCH VIEWS ** EXTENSIVE RANGE OF BRICK OUTBUILDINGS ** The ‘Old Farm House’ is a stunning village property...
32 Church Street, Elsham, Brigg, DN20
3 Bedroom Detached House | £525,000
A delightful 17th century detached cottage standing in approx 0.75 acres, retaining a wealth of original charm and chara...
Westfield Road, Barton-Upon-Humber, DN18
4 Bedroom Detached House | Offers in region of £525,000
'Westfield Farmhouse' is a fine traditional detached house offering a rare opportunity to enjoy tranquil living within l...
4 Bedroom Detached House | £539,000
** LARGELY EXTENDED TO THE REAR ** 4 DOUBLE BEDROOMS ** 4 RECEPTION ROOMS ** 'Byfield' is an outstanding executive, larg...
How much is your home worth?
Use our short form to request a valuation of your property.
Request a Valuation

