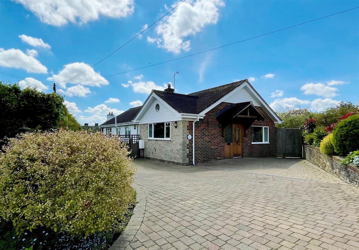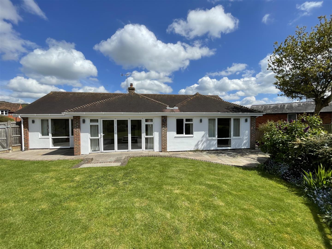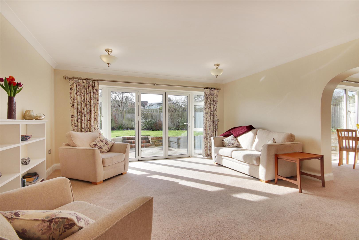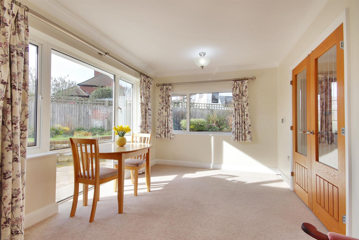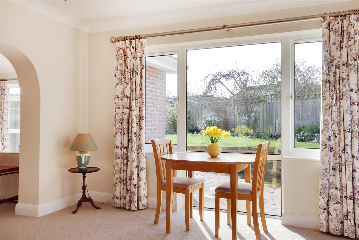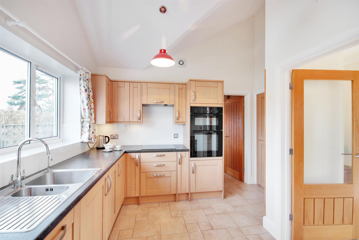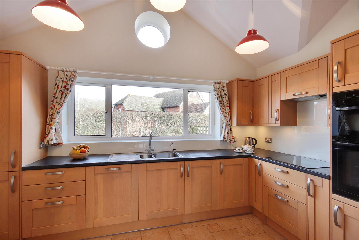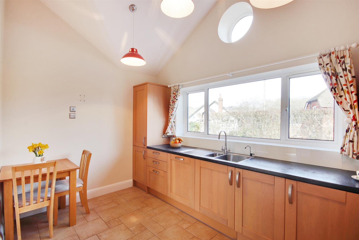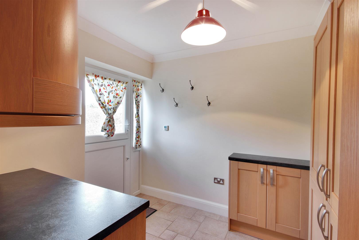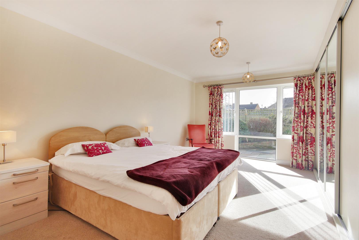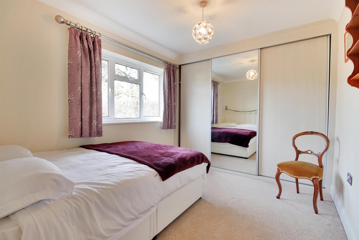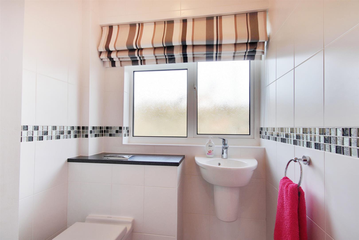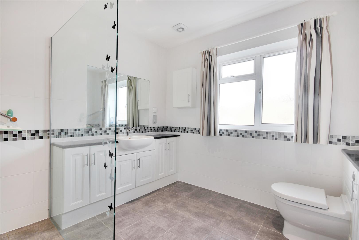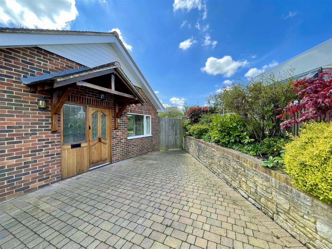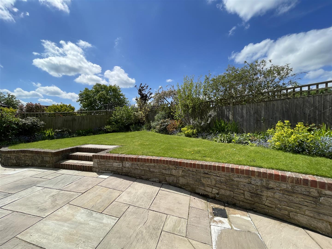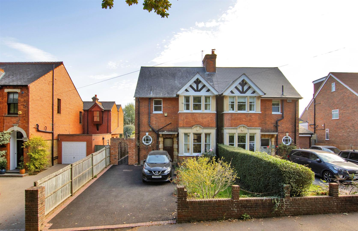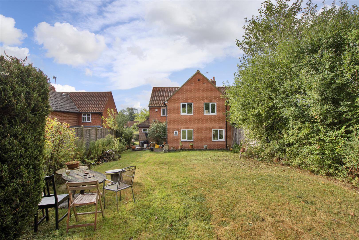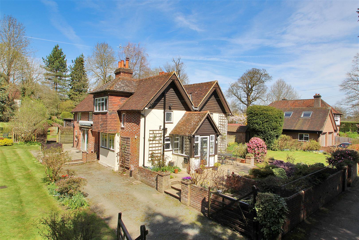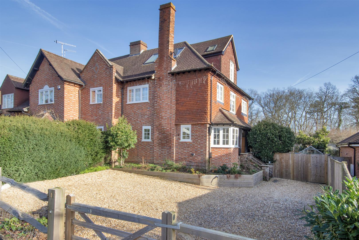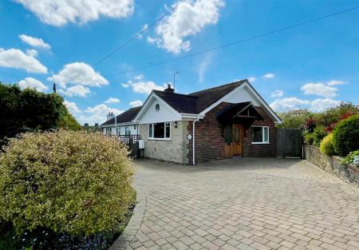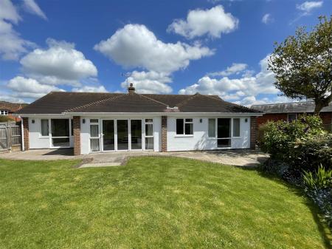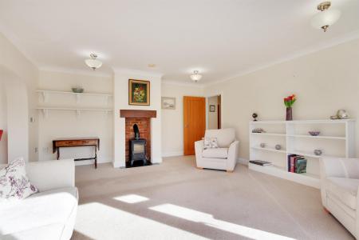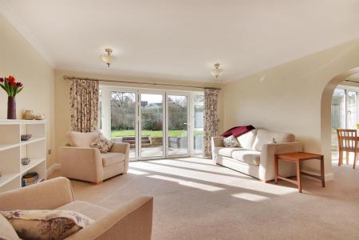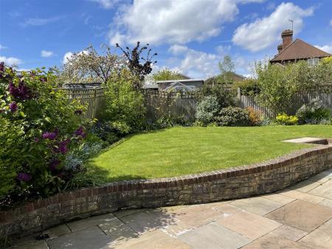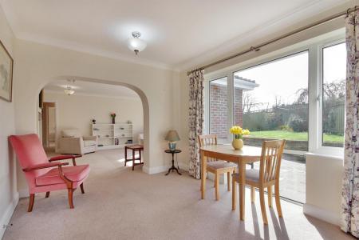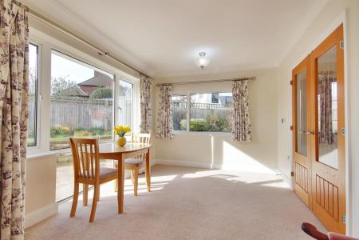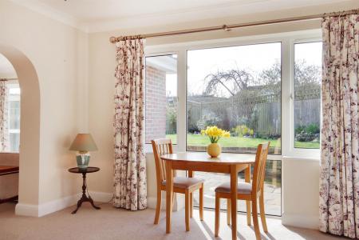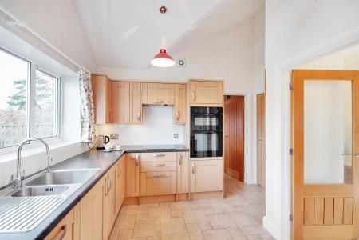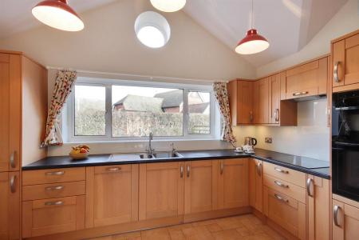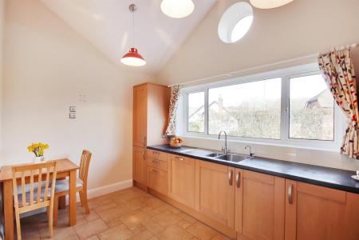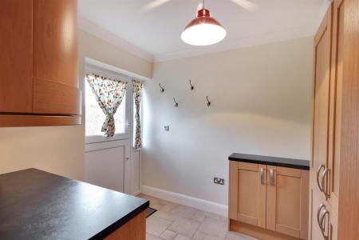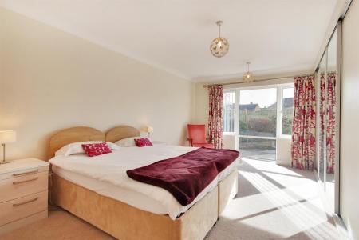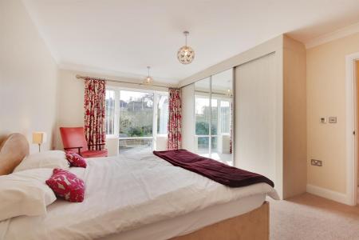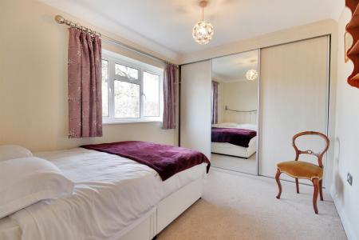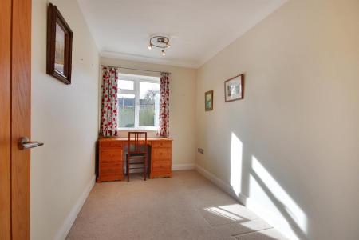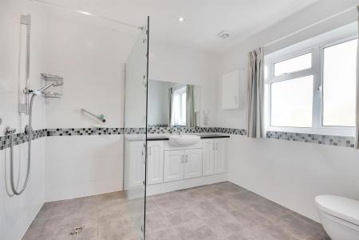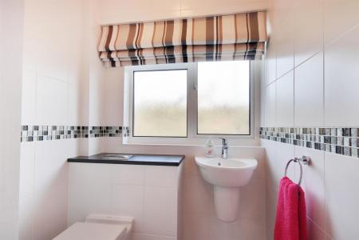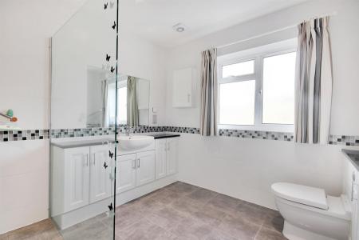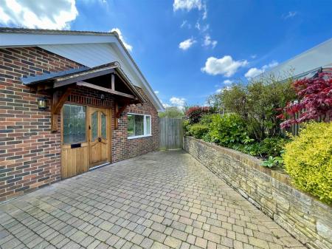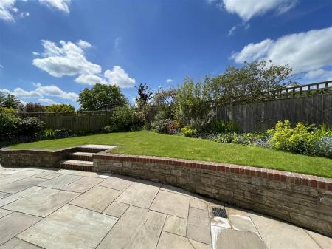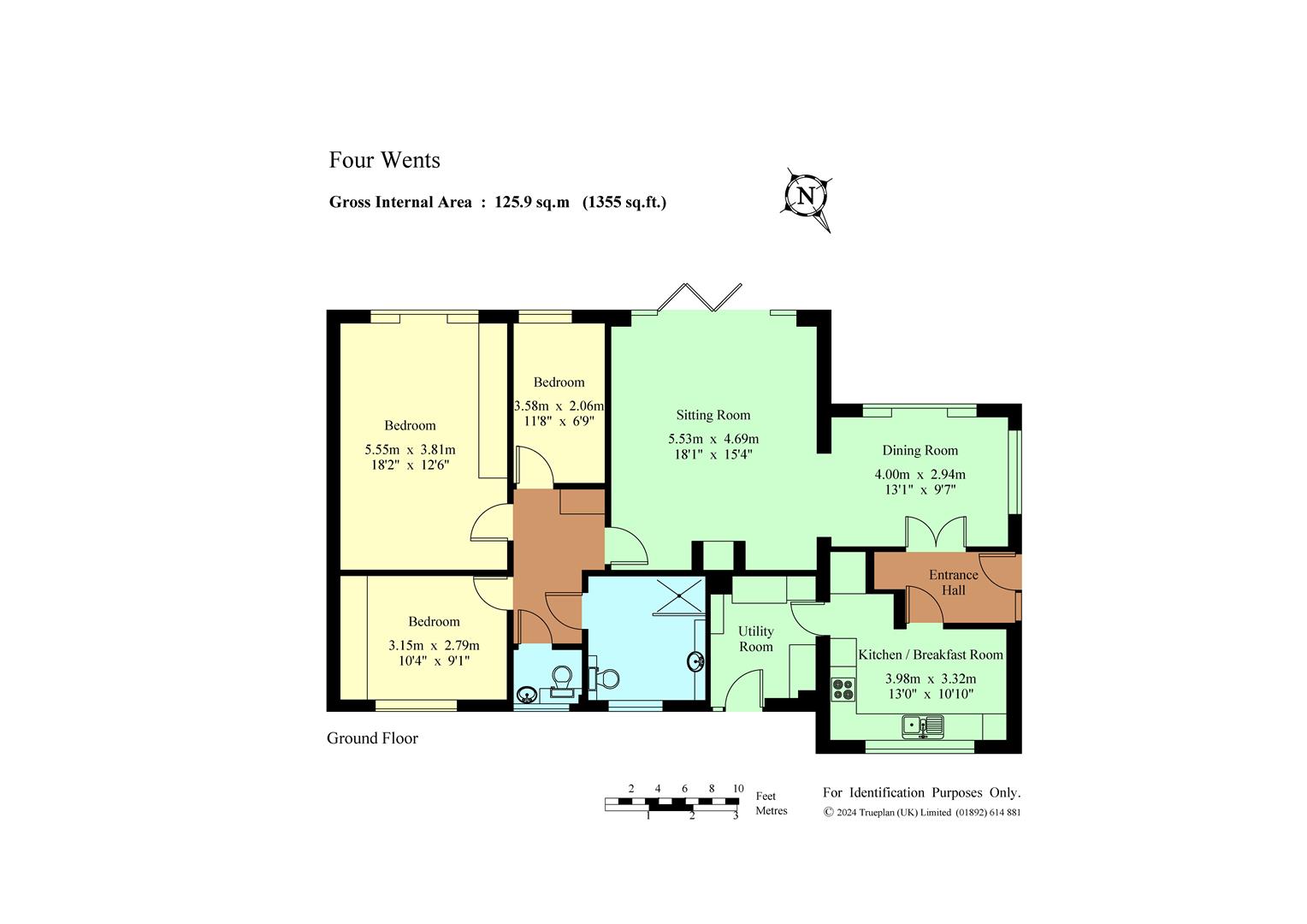- Immaculate Extended Detached Bungalow
- Village Location
- Large Reception Room with Wood Burner
- Three Bedrooms
- Kitchen/breakfast Room with Vaulted Ceiling & Matching Utility
- Large Wet Room & Separate Cloakroom
- Attractive Landscaped Gardens surrounding the Property
- Block Paved Driveway
- Underfloor Heating Throughout
- No Onward Chain
3 Bedroom Detached Bungalow for sale in Sevenoaks
Chain FreenThis extremely well appointed individual detached bungalow has been skilfully extended and remodelled by the current owners to provide a unique and well-proportioned living space,
with the principal rooms taking full advantage of the landscaped gardens which surround the
property. Features include a smart fitted kitchen with vaulted ceiling and matching utility, along
with a large reception room with wood burning stove, spacious main bedroom and generous
wet room with walk in shower, making the property completely accessible for a wheelchair if
required
Accommodation: -
.Wooden and glazed wide entrance door with porch canopy, leading to the entrance hallway, oak glazed door to:
.Bright kitchen/breakfast room extension with vaulted ceiling and pretty porthole window, fitted with a range of light oak wall mounted cabinets and base units with complementing laminate worktops and tiled splashbacks. Neff eye level double oven, Neff ceramic hob with fitted extractor over, fully integrated dishwasher, sink with water softener and drinking water tap, fully integrated Bosch fridge/freezer. Pull out racked units, corner carousel and ample storage. Matching utility room having integrated washing machine and Miele condenser tumble dryer, door to garden. Ceramic tiled flooring throughout.
.Open plan sitting/dining room with archway and central wood burning stove with beam, picture windows taking full advantage of the lovely outlook over the gardens and bi-fold doors opening up the space onto the terrace.
.Inner hallway with access to boarded loft space via wide hatch with fitted drop down wooden ladder, airing cupboard housing underfloor heating controls.
.Large main bedroom with bank of fitted wardrobes to one wall with versatile hanging and shelf space and mirror doors, picture window overlooking the rear gardens. Second bedroom with aspect to front, bank of fitted wardrobes to one wall with versatile hanging and shelf space and mirror doors. Third bedroom again with aspect to rear and outlook over the garden.
.Generous wet room fitted with a white suite comprising concealed cistern w.c, vanity unit with basin and cupboards, walk in shower enclosure with thermostatic shower on riser, handrails and glazed screen, chrome heated towel rail, led lighting and tiled walls with decorative border.
.Separate cloakroom fitted with a white suite comprising concealed cistern w.c, floating wall mounted basin and tiled walls with decorative border tile.
.Attractively landscaped gardens surround the property on all sides. Indian stone terrace with low brick retaining wall and steps up to lawn with deep mature shrub/flower borders including pretty sprint planting. Pathways lead around the property with fenced and gated boundaries. There is a hardstanding for a shed and oil tank. To the front the block paved driveway offers ample off road parking
Services & Points of Note: Mains electric and drainage. Oil central heating, external Worcester combination boiler, underfloor heating throughout with individual thermostats in all rooms. Double glazed windows. Light fittings, curtains and poles included. Fibre broadband connected to property.
Agents Note: The property was underpinned in 1997 and extended and refurbished in 2012.
Council Tax Band: F- Sevenoaks Council
EPC: D
Important information
Property Ref: 58845_32898193
Similar Properties
Oast Lane, Tonbridge/Hildenborough borders
4 Bedroom Semi-Detached House | Guide Price £825,000
Delightful semi-detached extended Victorian cottage adjoining fields and occupying a semi rural position well away from...
4 Bedroom Semi-Detached House | Guide Price £795,000
Chain Free An opportunity to acquire this handsome semi-detached Edwardian four bedroom family home, being one of an ind...
4 Bedroom Semi-Detached House | Guide Price £785,000
This delightful bay fronted semi-detached house is situated in an elevated position in the rural village of Underriver,...
4 Bedroom Semi-Detached House | Guide Price £895,000
Guide £895,000 - £915,000A charming attached period cottage occupying a delightful quarter of an acre plot in a private...
Woodfield Avenue, Hildenborough
4 Bedroom Semi-Detached House | Guide Price £900,000
GUIDE: £900,000 - £925,000This beautifully presented Edwardian tile hung four bedroom attached house is situated in this...
Chesfield House, Hadlow - Chain Free
4 Bedroom Semi-Detached House | Guide Price £925,000
Substantial character semi-detached Victorian four double bedroom family home, situated within a conservation area in th...

James Millard Independent Estate Agents (Hildenborough)
178 Tonbridge Road, Hildenborough, Kent, TN11 9HP
How much is your home worth?
Use our short form to request a valuation of your property.
Request a Valuation
