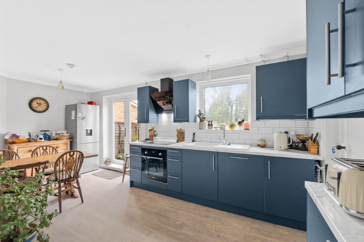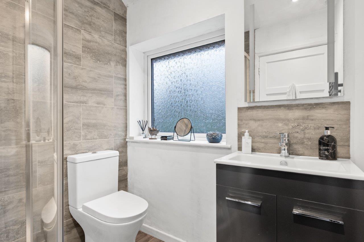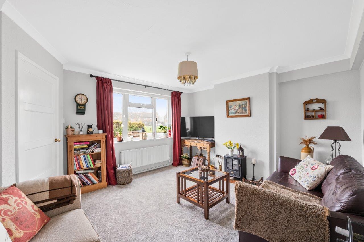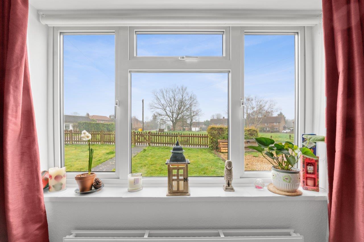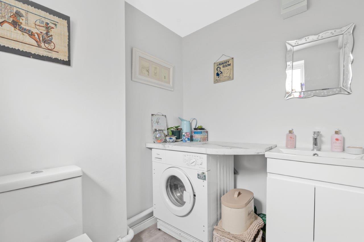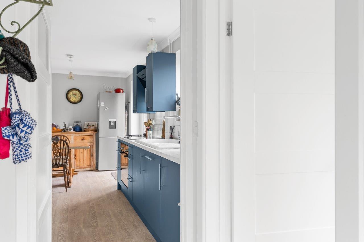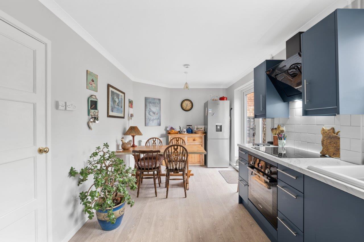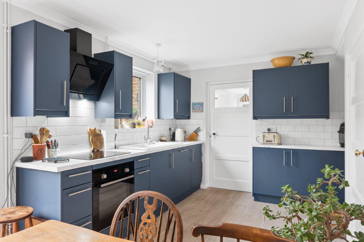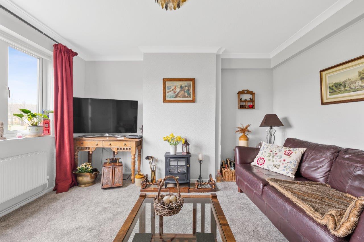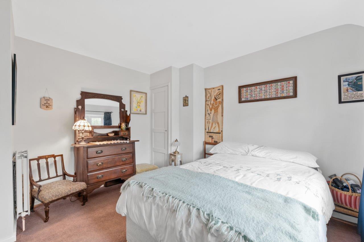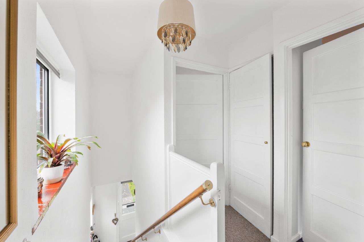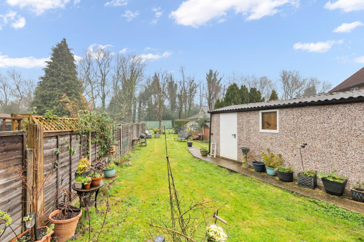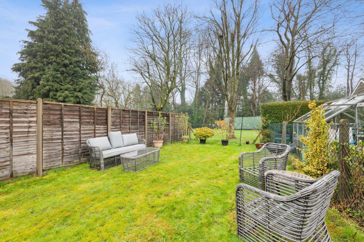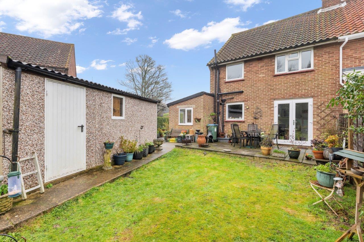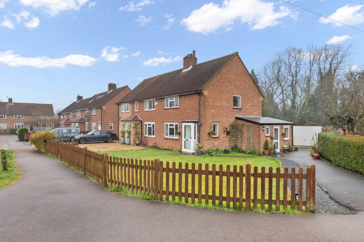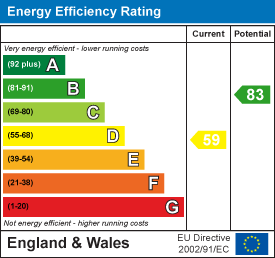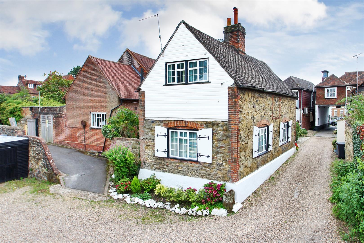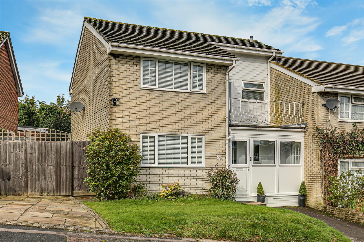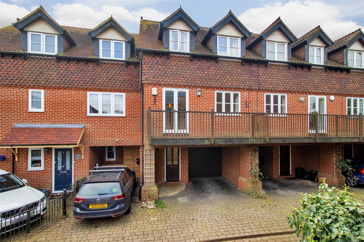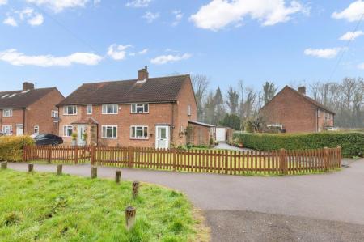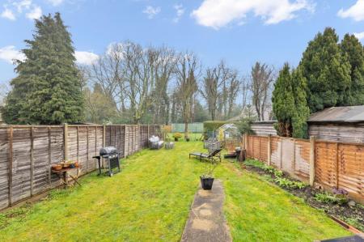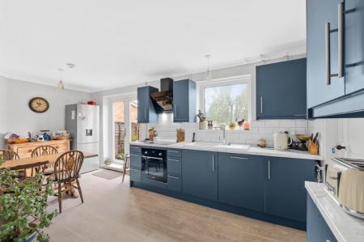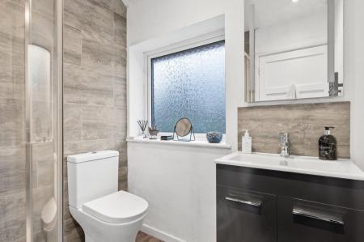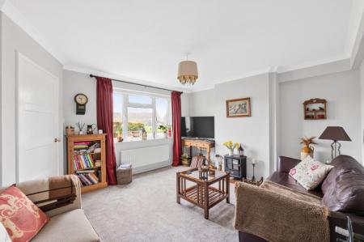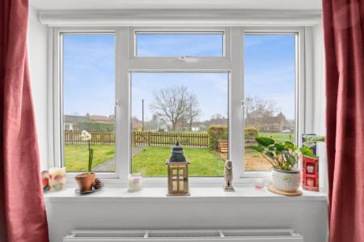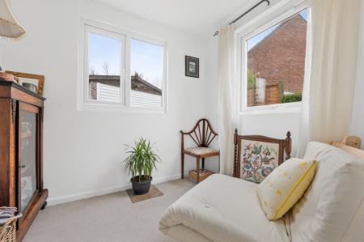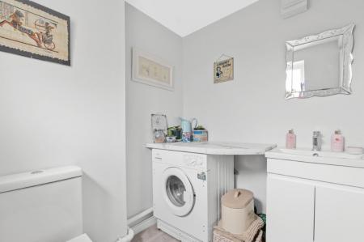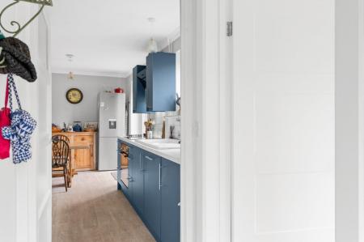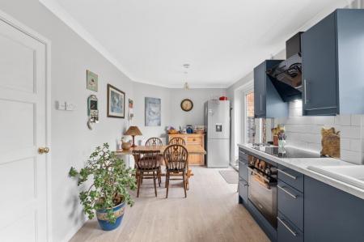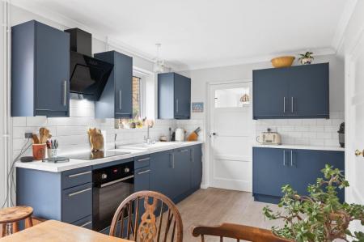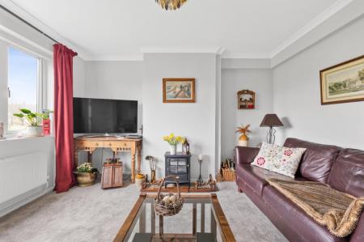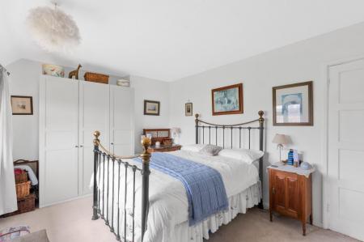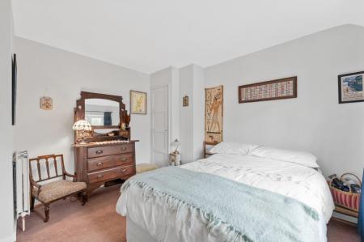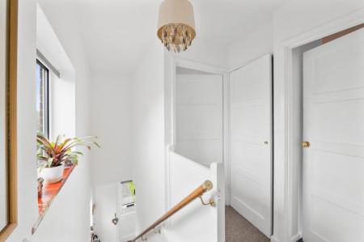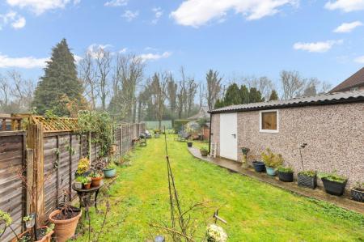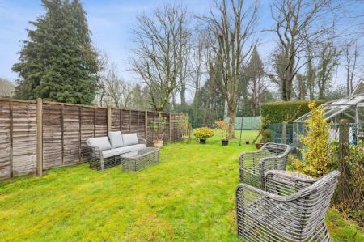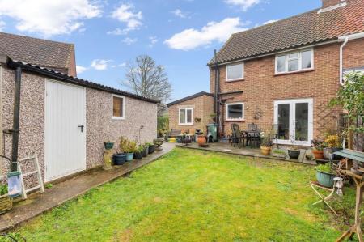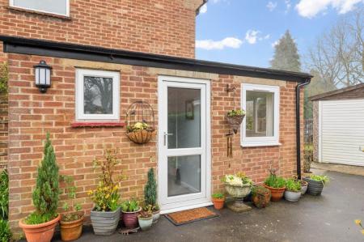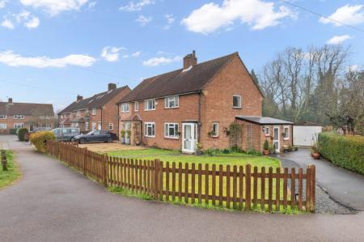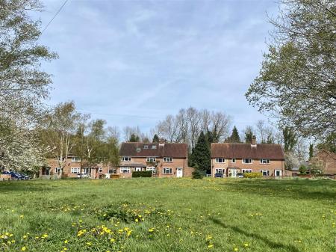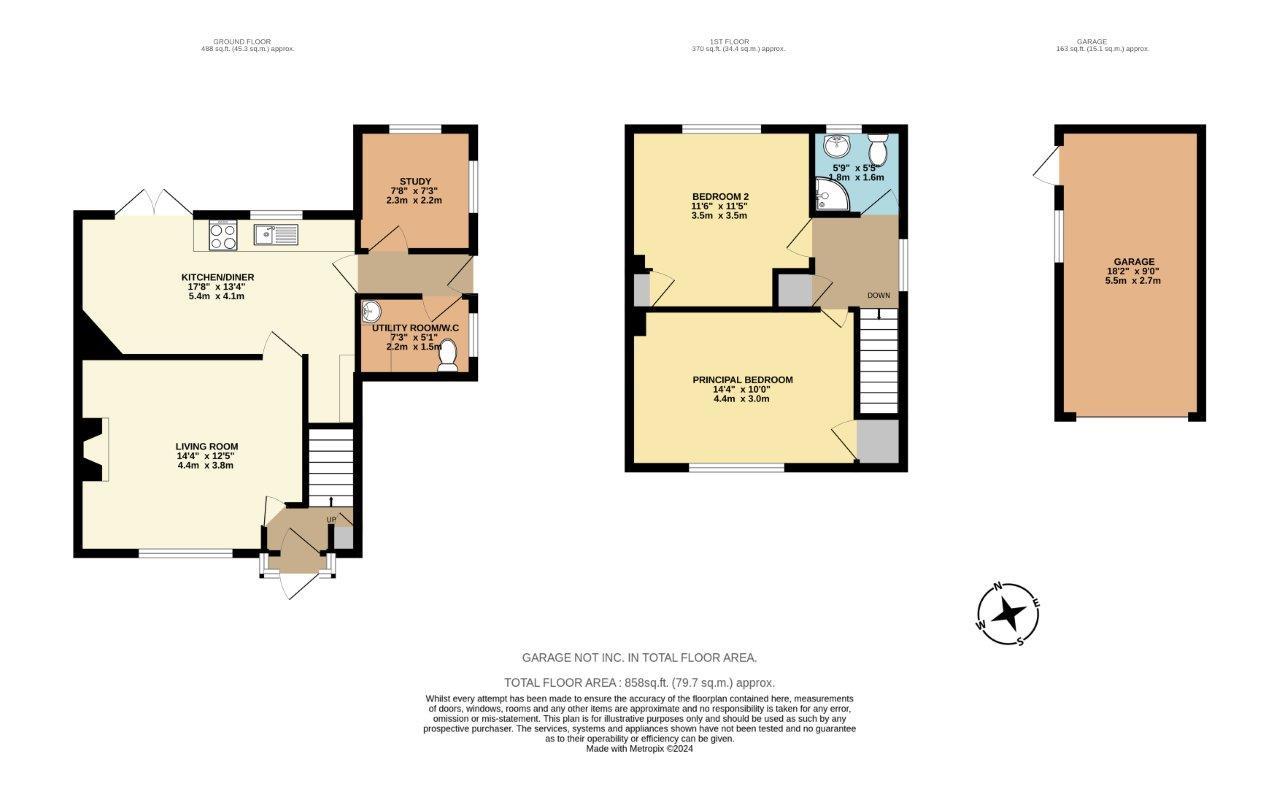- NEWLY REFURBISHED THROUGHOUT
- POTENTIAL TO EXTEND SUBJECT TO NECESSARY PERMISSIONS
- WELL-APPOINTED OPEN-PLAN DINING KITCHEN WITH INTEGRATED APPLIANCES
- LEVEL, FAMILY-FRIENDLY REAR GARDEN EXTENDING TO CIRCA 80 FEET
- TWO DOUBLE BEDROOMS
- KNOCKHOLT STATION - 0.4 MILES (LONDON BRIDGE - 37 MINS)
- CLOSE TO SCHOOLS & KENT GRAMMAR CATCHMENT AREA
- DETACHED GARAGE & GENEROUS DRIVEWAY PARKING
- GROUND FLOOR STUDY IDEAL FOR HOME-WORKING
- CONVENIENT UTILITY/CLOAKROOM
2 Bedroom Semi-Detached House for sale in Sevenoaks
Newly refurbished modern semi enjoying a pleasant outlook over a central green, within the popular and commuter friendly village of Halstead.
The property offers well-proportioned and neutrally decorated accommodation to include two double sized bedrooms, a contemporary shower room and useful utility/cloakroom, with a striking, freshly fitted open-plan dining kitchen forming a vibrant, relaxed and sociable hub of the home. A ground floor study is a further versatile feature, accommodating home-working with ease, whilst catering for additional bedroom demands if required.
Externally the house benefits from a delightful, level rear garden extending to circa 80ft, providing plenty of space for all family members to enjoy, with an accompanying single garage readily to hand.
To the front there is further level lawn, together with driveway parking for several vehicles.
The overall proportions will more than satisfy most, but for those looking to enlarge and add value to this superb home, there is plenty of potential with the necessary permissions in place.
POINTS OF NOTE:
. Enclosed porch with front door opening into an entrance lobby with useful storage cupboard and stairs ascending to the first floor
. Spacious sitting room incorporating a raised hearth (currently with mounted electric fire)
. Newly-fitted and generously proportioned dining kitchen with practical laminate flooring and a comprehensive array of stylish base and wall cabinetry in a dark ink colourway with marble-effect counters over and tiled splashbacks. Cupboard concealing a recently installed gas-fired Ideal condensing boiler. Integrated dishwasher and Bosch electric induction hob with fitted extractor over and multi-functional electric oven below. Inset ceramic sink with integral drainer and mixer tap, space for a tall fridge/freezer and plenty of room for a family-sized table and chairs. French doors opening invitingly to the garden and a further door leads through to:
. Inner hall offering access to a dual-aspect additional reception, - perfect as a study, snug, playroom or occasional bedroom - with a well-appointed utility/cloakroom located opposite, encompassing space/plumbing for a washing machine, close coupled WC and basin. The inner hall also benefits from an external door opening to the driveway and is hence utilised as the primary entrance point
. To the first floor are two double bedrooms, both with built-in cupboards, but also offering plenty of space to install fitted wardrobes should one wish, together with other ancillary furniture
. A contemporary shower room with corner enclosure, WC and floating vanity counter with inset basin. Localised tiling
. Externally, the property benefits from a long level garden extending to circa 80ft. Fully fenced and laid to lawn, the garden offers plenty of space for all ages to enjoy and can be landscaped further to taste
. A tarmacked driveway accommodates several vehicles in tandem with ease and there is an accompanying single garage with up-and-over door
LOCATION:
Halstead is a lively, thriving village nestled on The North Downs and surrounded by glorious countryside, with easy access to excellent private and state schools. It is known for its strong sense of community, beautiful church, popular pubs, primary school and various clubs and societies. Nearby Knockholt station offers fast and frequent services to central London in just under forty minutes and the M25 is located within a short drive at junction 4.
SERVICES, OUTGOINGS & INFORMATION:
Mains gas, electricity, water & drainage
Council Tax Band: C (Sevenoaks)
EPC: D
Important information
Property Ref: 58844_32966037
Similar Properties
3 Bedroom Detached House | Offers in region of £500,000
A most unique detached dwelling occupying a tucked away position behind the distinctive village green, benefitting from...
4 Bedroom Semi-Detached House | Guide Price £500,000
Stylishly presented and highly versatile semi-detached home occupying a quiet cul-de-sac location on the fringes of Tats...
3 Bedroom Terraced House | Guide Price £499,950
CHAIN FREE WITH PARKING & GARAGE. Built by local developers Berkeley Homes in 2000, this attractive town house is situat...
2 Bedroom Semi-Detached House | Guide Price £529,000
WITH THE RARE BENEFIT OF A DETACHED DOUBLE GARAGE WITH LOFT ROOM - A most attractive Victorian semi-detached villa locat...
Hillcrest Road, Biggin Hill, Westerham
3 Bedroom Detached Bungalow | Guide Price £550,000
** OPEN TO REASONABLE OFFERS - CHAIN FREE ** detached bungalow occupying a quiet location within a short walk of Biggin...
4 Bedroom Townhouse | Guide Price £550,000
WITH PARKING FOR FOUR VEHICLES - This smart contemporary family home has undergone significant refurbishment and is now...

James Millard Independent Estate Agents (Westerham)
The Grange, Westerham, Kent, TN16 1AH
How much is your home worth?
Use our short form to request a valuation of your property.
Request a Valuation


