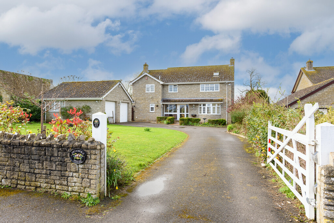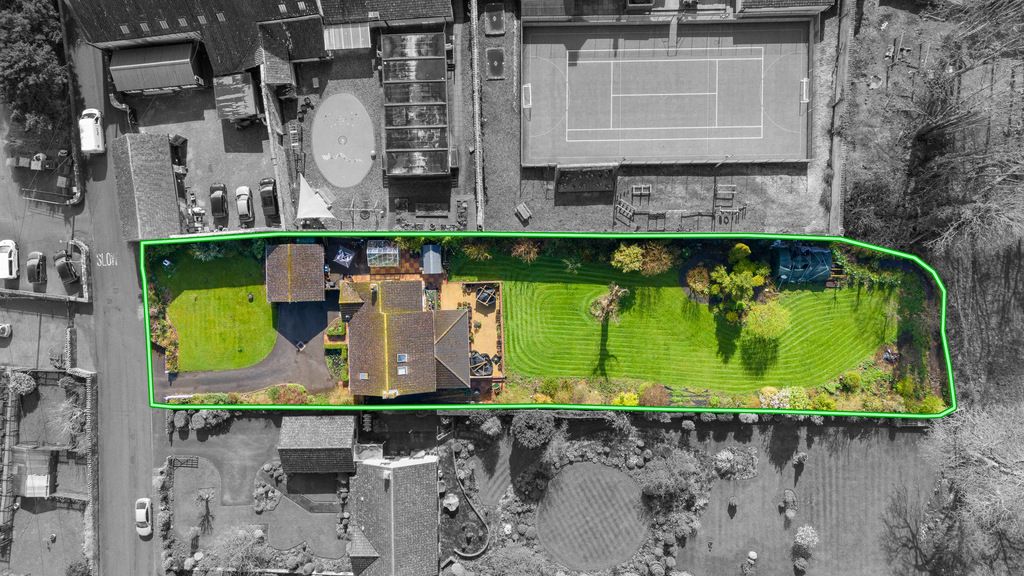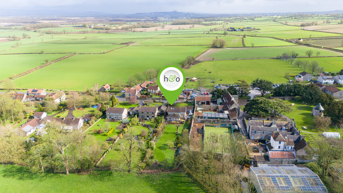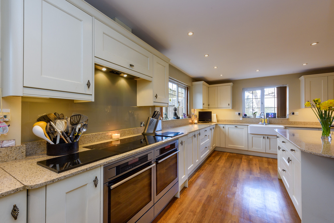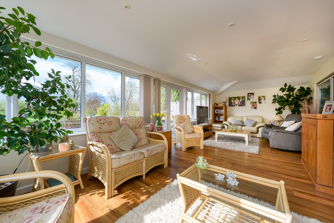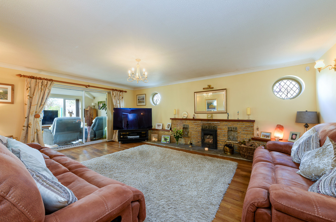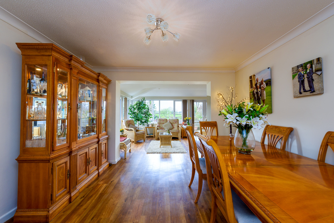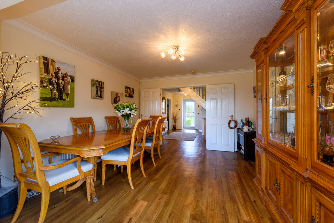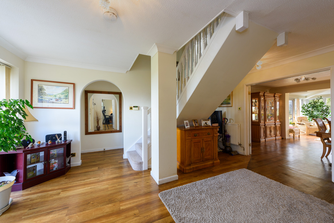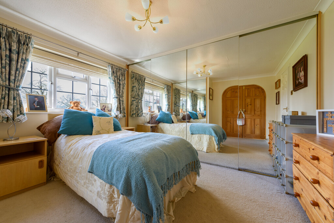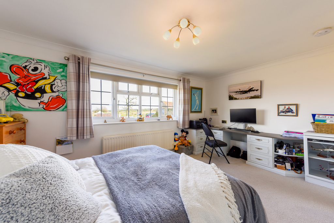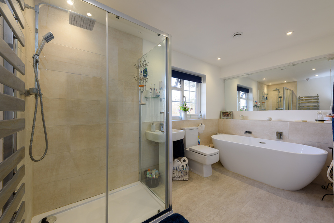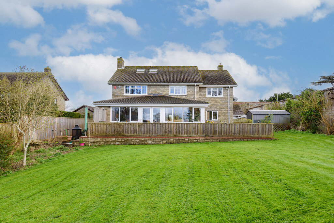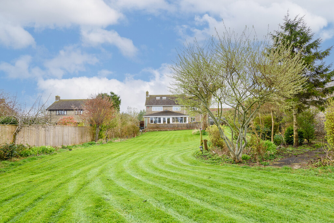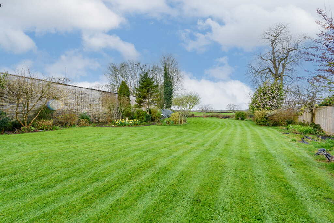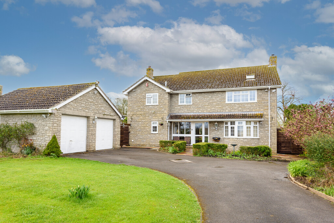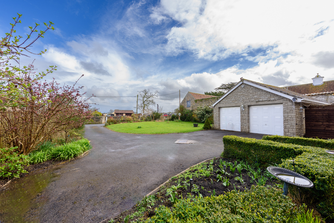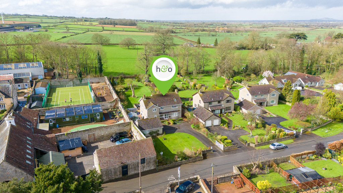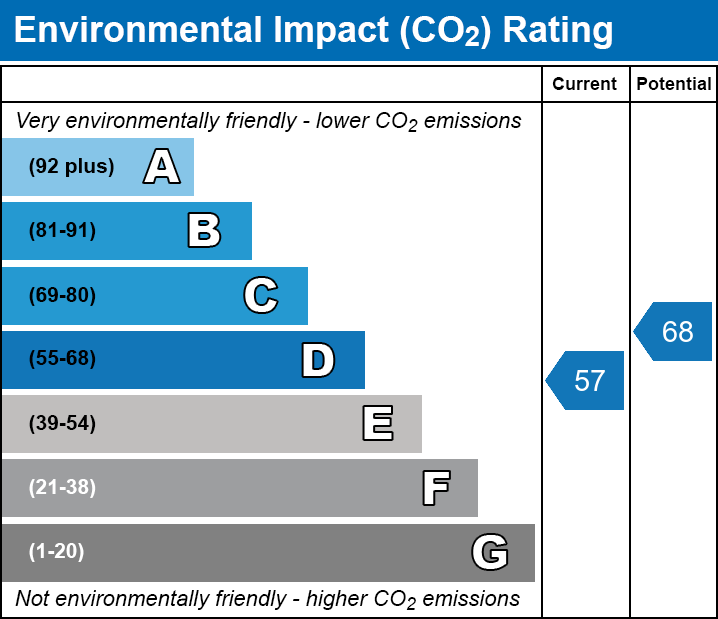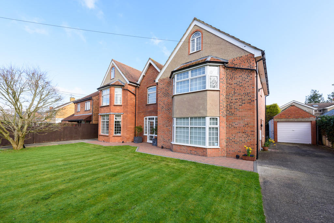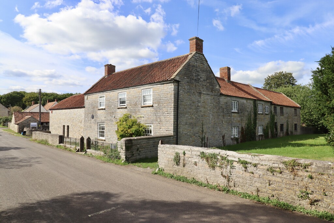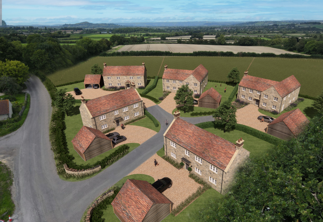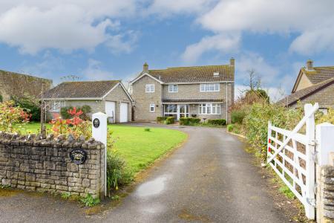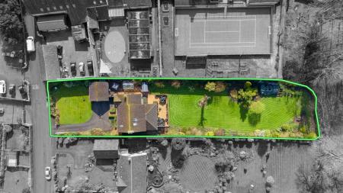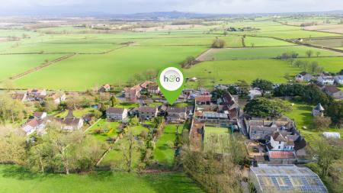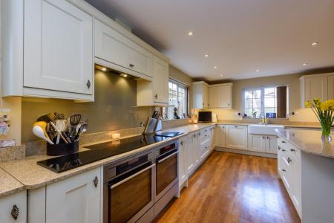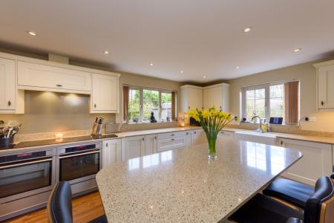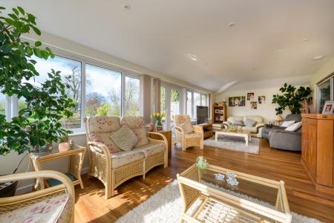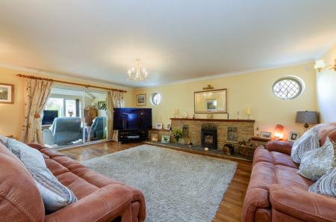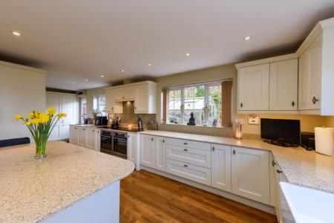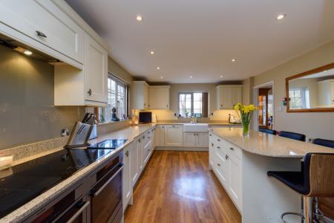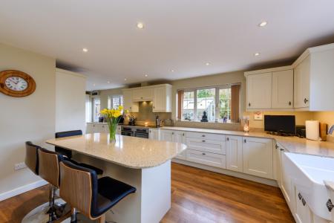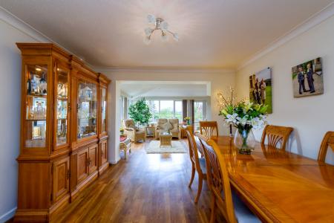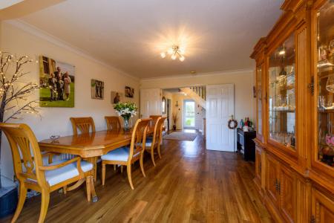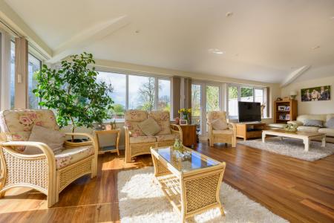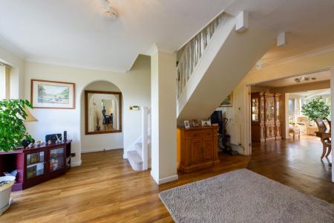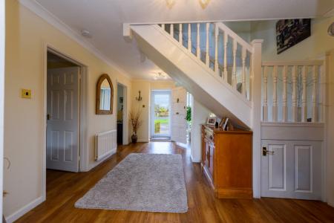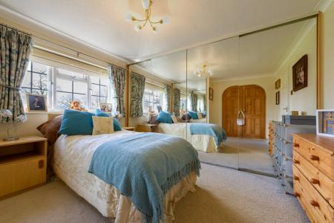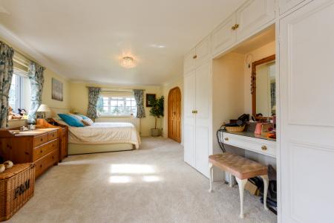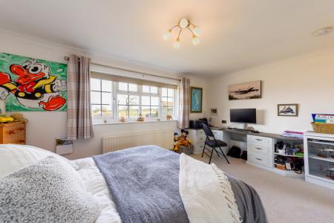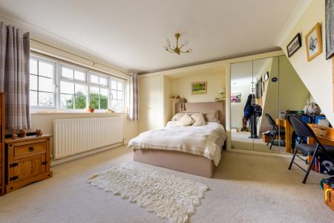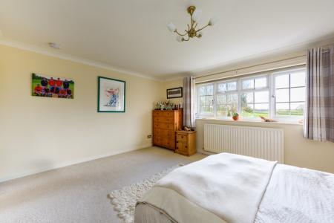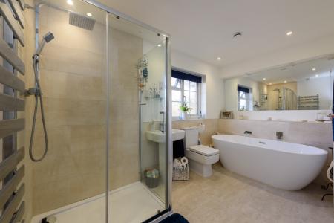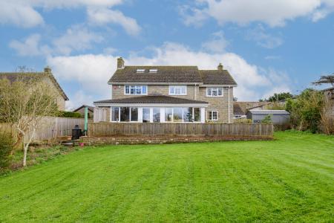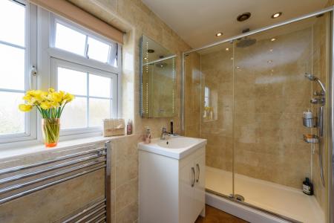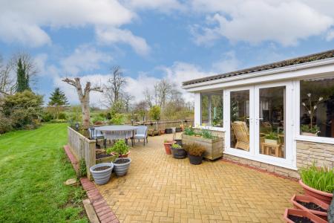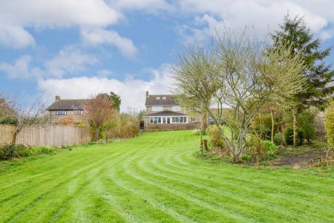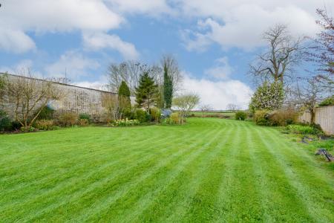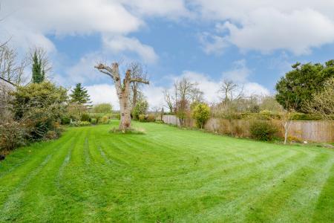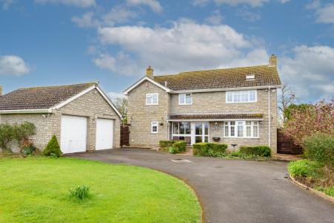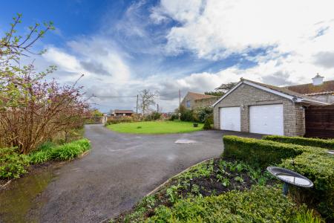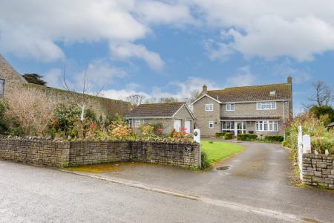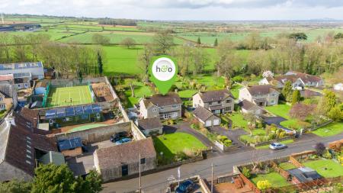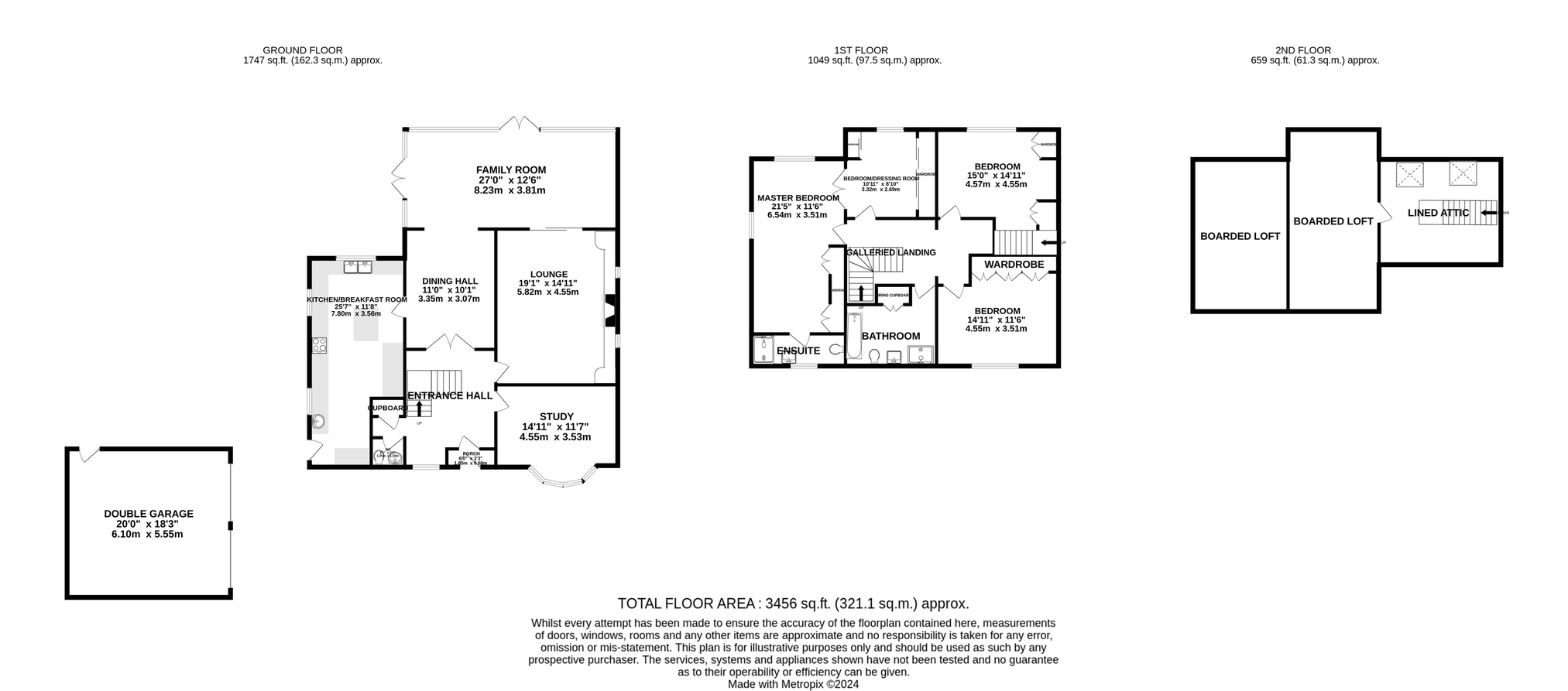- Lovely village situation, nestled at the edge of Shapwick Heath Nature Reserve, providing great countryside views and set within easy drive of Millfield School and other local amenities.
- Beautifully appointed kitchen with granite work tops, all integrated appliances and a centre island breakfast bar.
- Recently re-fitted modern family bathroom with separate shower and freestanding bath.
- Boasting four well proportioned reception rooms across the ground floor, fitted with Karndean flooring throughout.
- Superb sized family room flooded with an abundance of natural light and enjoying the fantastic views of the west facing garden and open countryside beyond.
- Affording four generously proportioned double bedrooms all benefiting from fitted wardrobes.
- Fabulous bright and airy master bedroom enjoying double aspect windows and with the benefit of an adjoining en-suite shower room.
- Fully lined and boarded loft space with enormous potential for further enhancement of complete conversion if desired.
- Double detached garage with further conversion potential subject to necessary consents or already a great space to utilise as a home gym/games room.
4 Bedroom Detached House for sale in Shapwick
A beautiful detached house of substantial proportions, nestled within just over half an acre of wonderfully kept garden on the edge of the pretty village of Shapwick, presented in exceptional order and enjoying far reaching countryside views to both the front and rear. An opportunity not to be missed.
Accommodation
Upon entering the property you are welcomed into a particularly light and spacious entrance hall where you are immediately struck by the wonderful outlook through the ground floor family room onto the west facing rear garden and open countryside beyond. A turned staircase ascends to the first floor and doors lead off this central reception area to the study, lounge and open dining hall. A recess gives access to the convenient ground floor WC and cloaks cupboard. The lounge is generously proportioned and enjoys feature walling with two porthole windows above and an inset fireplace housing an AGA multi fuel burner. From the lounge, glazed doors open into the later addition of an extensive family room which spans the full width of the house and adjoins the dining hall. A truly remarkable extension that generates natural light throughout the remainder of the ground floor and frames the exceptional views over the private gardens. This underfloor heated room makes for a wonderful entertaining space for larger families, especially given its direct access onto the garden through patio doors on two sides. The dining hall gives an option for formal dining and provides access to an attractively appointed kitchen, fitted with cream fronted wall, floor and full height units, granite work top surfaces, double Belfast sink and a wealth of integrated appliances including full size fridge and freezer, oven, induction hob, conventional oven microwave, drinks fridge, washing machine and washing/tumble dryer machine with utility sink over. In addition there is a large island providing more cupboard space and breakfast bar seating for the family. The ground floor accommodation is completed by a study, formally used as a dining room to give further perception of size, with bay window overlooking the front garden.
On the first floor is an open galleried landing and four excellent bedrooms all benefitting from a plethora of fitted wardrobes. The dual aspect master bedroom enjoys lovely countryside views over the rear garden and a fully tiled modern ensuite of double sized walk in shower unit with rainforest shower head, basin vanity unit and WC. There are a range of fitted wardrobes with in-built dressing table and an optional access through double doors to the fourth bedroom which was formerly used as a dressing room, also extensively fitted with mirror fronted wardrobes.
Two further spacious double bedrooms, again, benefit from a range of fitted wardrobes and large windows giving lots of light, one overlooking the delightful countryside views to the front and the other to the rear. The recently upgraded family bathroom features a double walk in shower unit, vanity basin unit WC and freestanding bath with waterfall tap and pressurised hot water tank which is housed in the shelved double width airing cupboard. Further stairs from the first floor landing ascend to a lined and boarded loft room with two Velux windows to the rear and a door through to the remaining loft area which is also mainly boarded. Needless to say this space could be further enhanced to create the most wonderful master bedroom or hobbies room.
Outside
The plot is a real feature of the property, measuring just over half an acre in total. The property it is well set back from the lane which leads to Shapwick Heath Nature Reserve, enjoying a large front garden with driveway to the parking area and detached double garage. To the south side of the property, a boarded gate gives separation between the garage and house, leading to a paved area outside the kitchen door, where there is space for a green house if desired. This path continues onto the wrap around patio outside the family room and further into the expansive lawned garden beyond. The entirety of the southern boundary is screened by a high natural stone wall, whilst the entirety of the northern boundary has been recently re-fenced with metal posts and wood panels, both providing a high degree of privacy. The garden itself is well stocked with fruit trees, flower and shrub borders and at the bottom defined from the adjoining field, by a small stream. There is disused space to the north side of the house, which could be utilised for further parking or storage if required. Double garage with two up and over doors to the front, mains electric, eaves boarding for storage, currently used as a gym/games room and with potential for conversion STPP.
Location
The property is situated in the desirable Polden Hill village of Shapwick which is set amidst scenic Somerset countryside. Primary schooling can be found in the neighbouring villages of Catcott and Ashcott and the thriving town of Street is within approximately 5 miles with its sporting and recreational facilities including both indoor and open air swimming pools and Strode Theatre. The nearest M5 motorway interchange at Dunball, Bridgwater is within 8 miles with Bristol, Bath and Taunton 38 and 23 miles distant respectively.
Directions
From Street proceed on the A39 towards Bridgwater, passing through the villages of Walton and Ashcott. Shortly after passing the Albion Inn on the left, turn right signposted to Shapwick. Follow the road down the hill, negotiate the sharp right hand bend and continue into the village. At the crossroads by the Church, continue straight ahead into Station Road, follow the road for a distance passing the village hall and then Dovecote school on your left hand side and the property will be found immediately after also on the left.
Important information
This is a Freehold property.
Property Ref: 5689999_SCJ493267
Similar Properties
8 Bedroom Detached House | £875,000
An excellent opportunity to purchase this beautifully presented and well maintained Edwardian house with the added advan...
4 Bedroom Detached House | £850,000
Robinia House with it’s impressive façade, is a beautifully presented detached period property of grand proportions, tha...
4 Bedroom Barn Conversion | Guide Price £795,000
This beautifully presented and fabulously designed detached property occupies a private position with generous gardens,...
6 Bedroom Detached House | £995,000
Boasting a delightful location this most attractive Grade II listed farmhouse dates back in parts to the 16th century an...
Jarmany Hill, Barton St. David
5 Bedroom Detached House | £1,025,000
**COMING SOON** Nestled in the wilds of the Somerset countryside, having plentiful local walks on the doorstep and set w...
5 Bedroom Detached House | £1,075,000
A superb opportunity to purchase this stunning five bedroom detached residence nestled in the heart of this charming Mid...
How much is your home worth?
Use our short form to request a valuation of your property.
Request a Valuation

