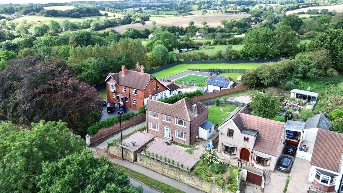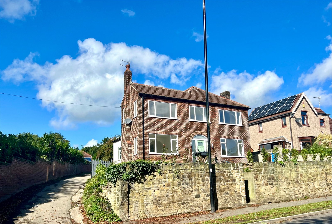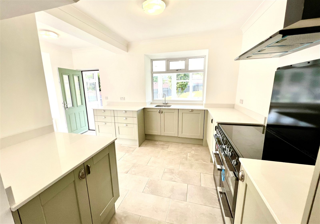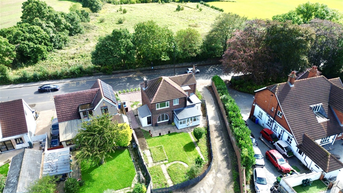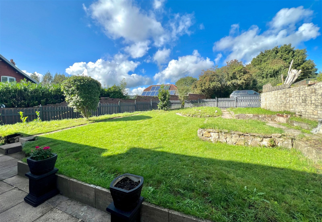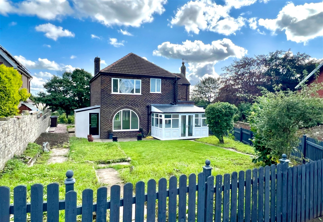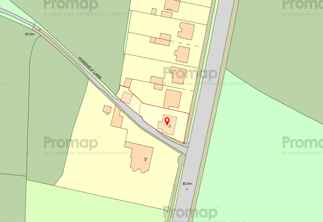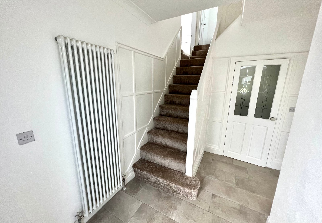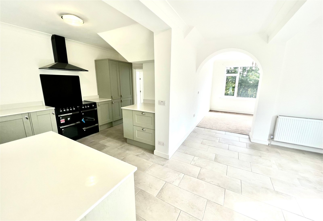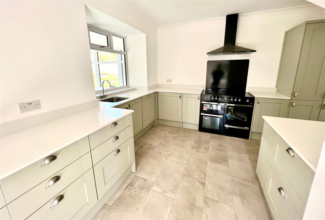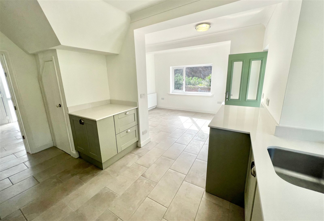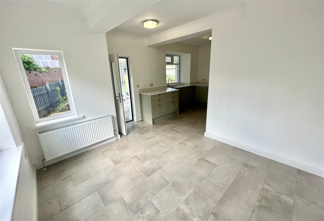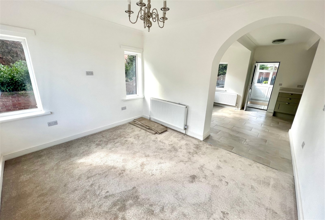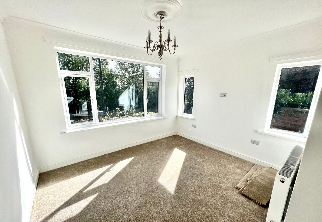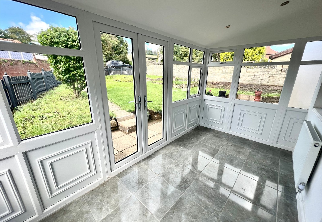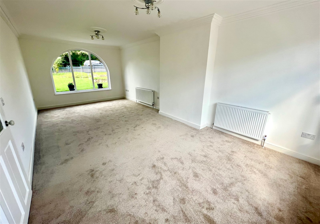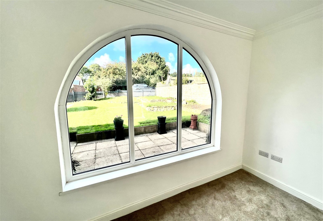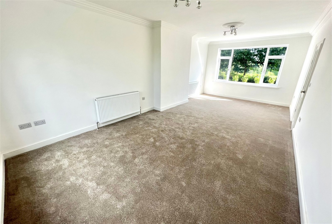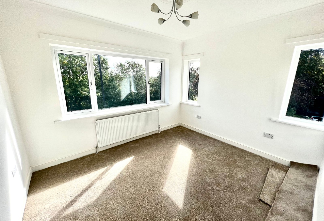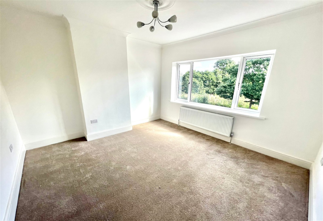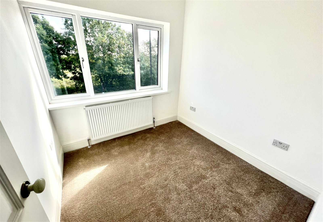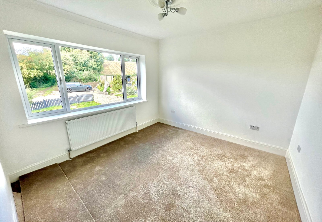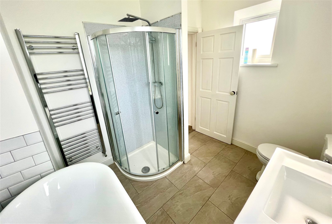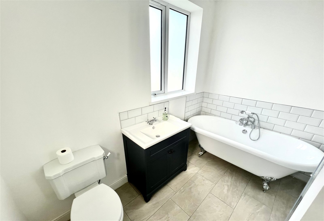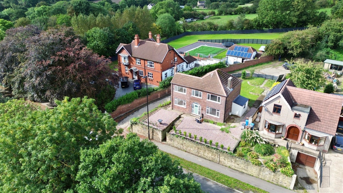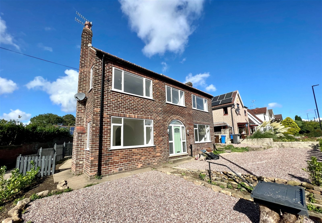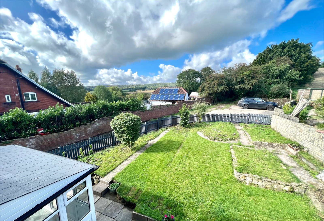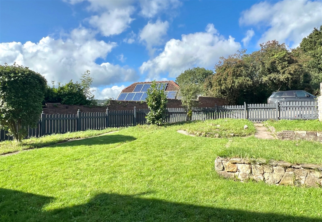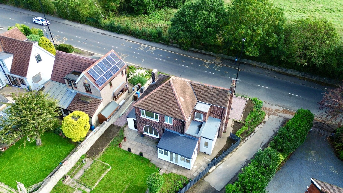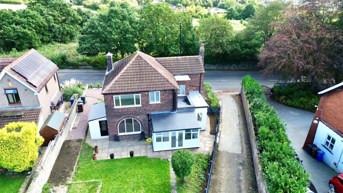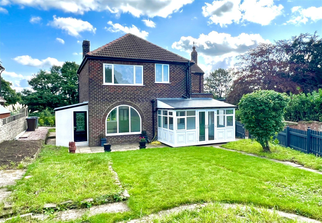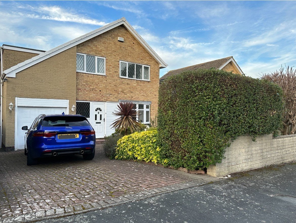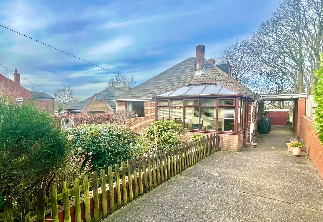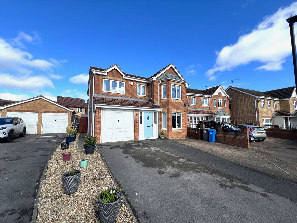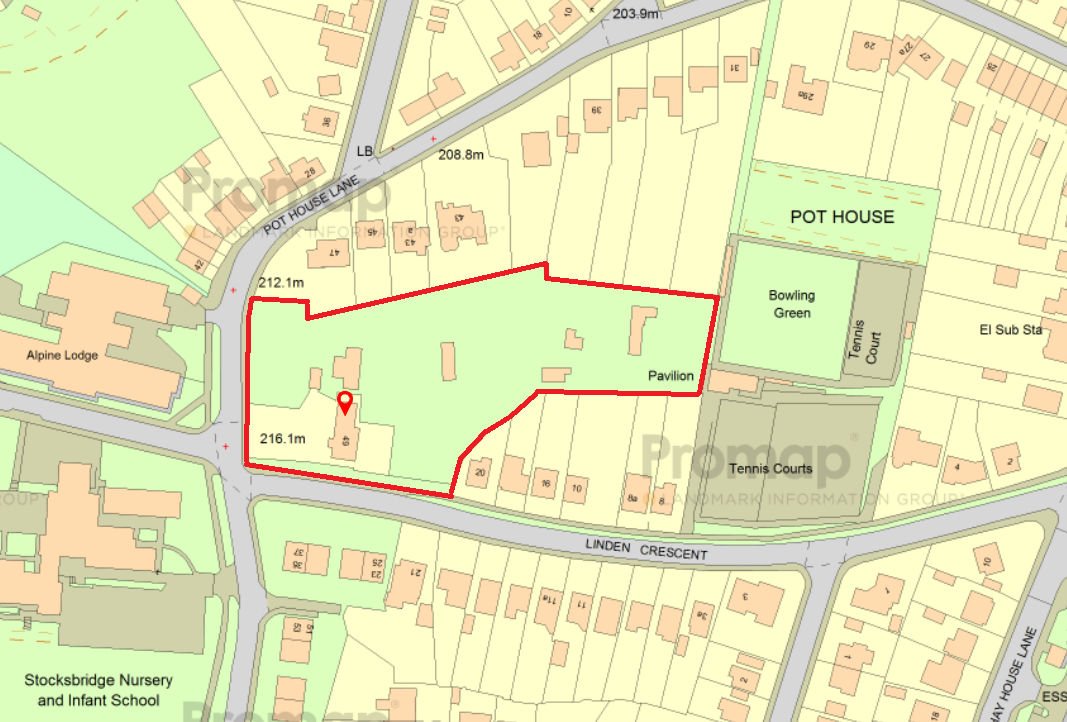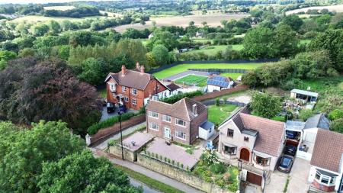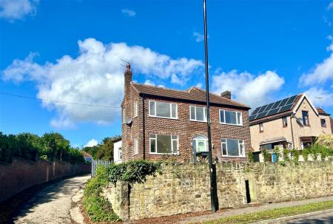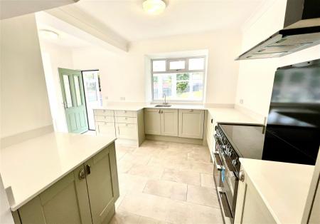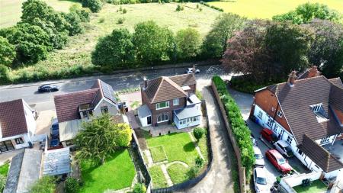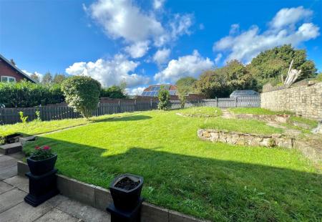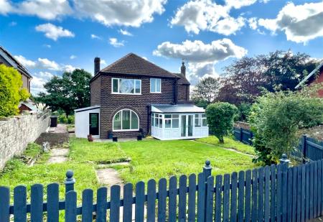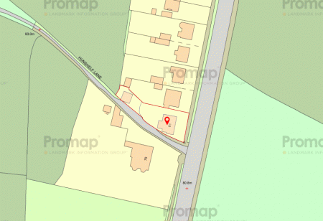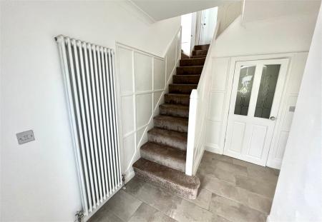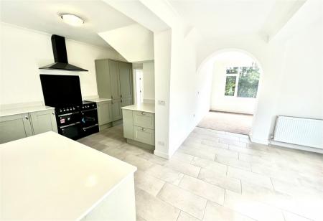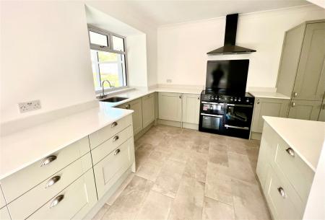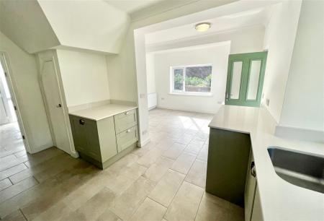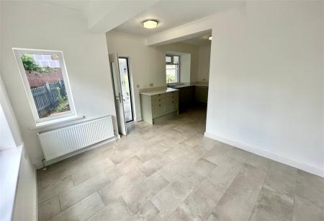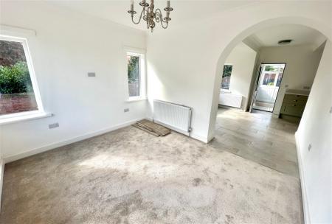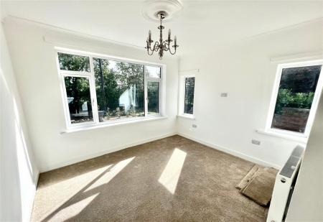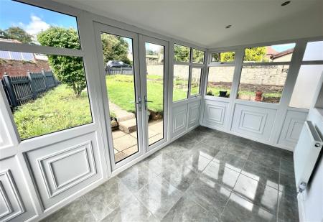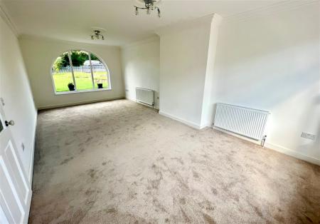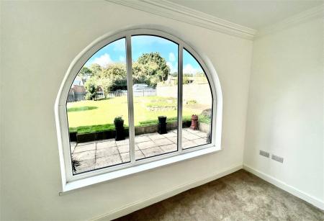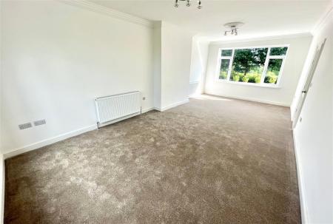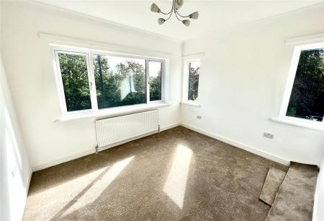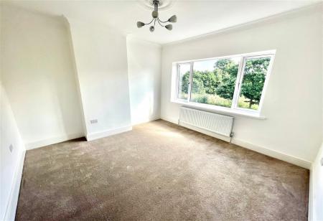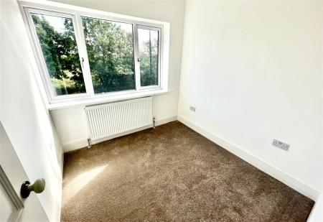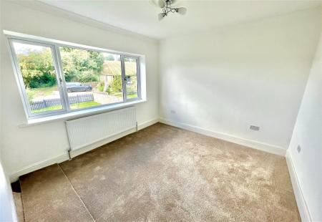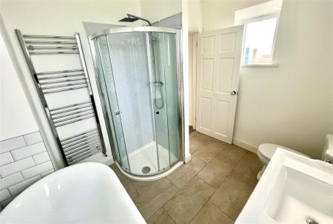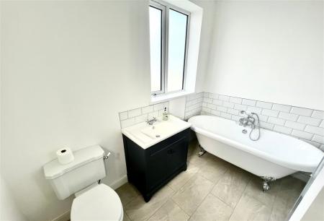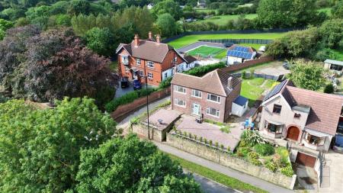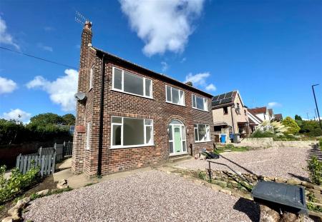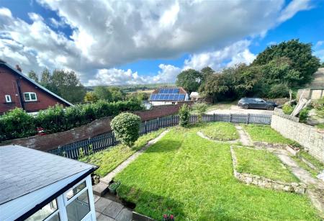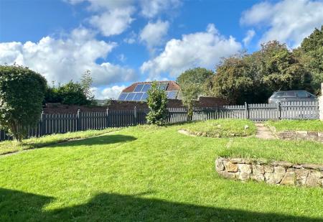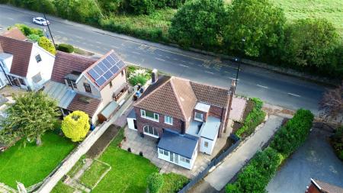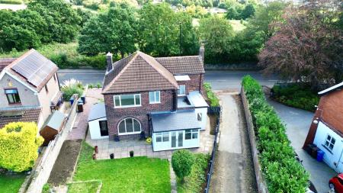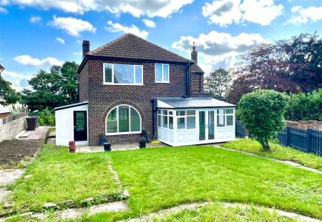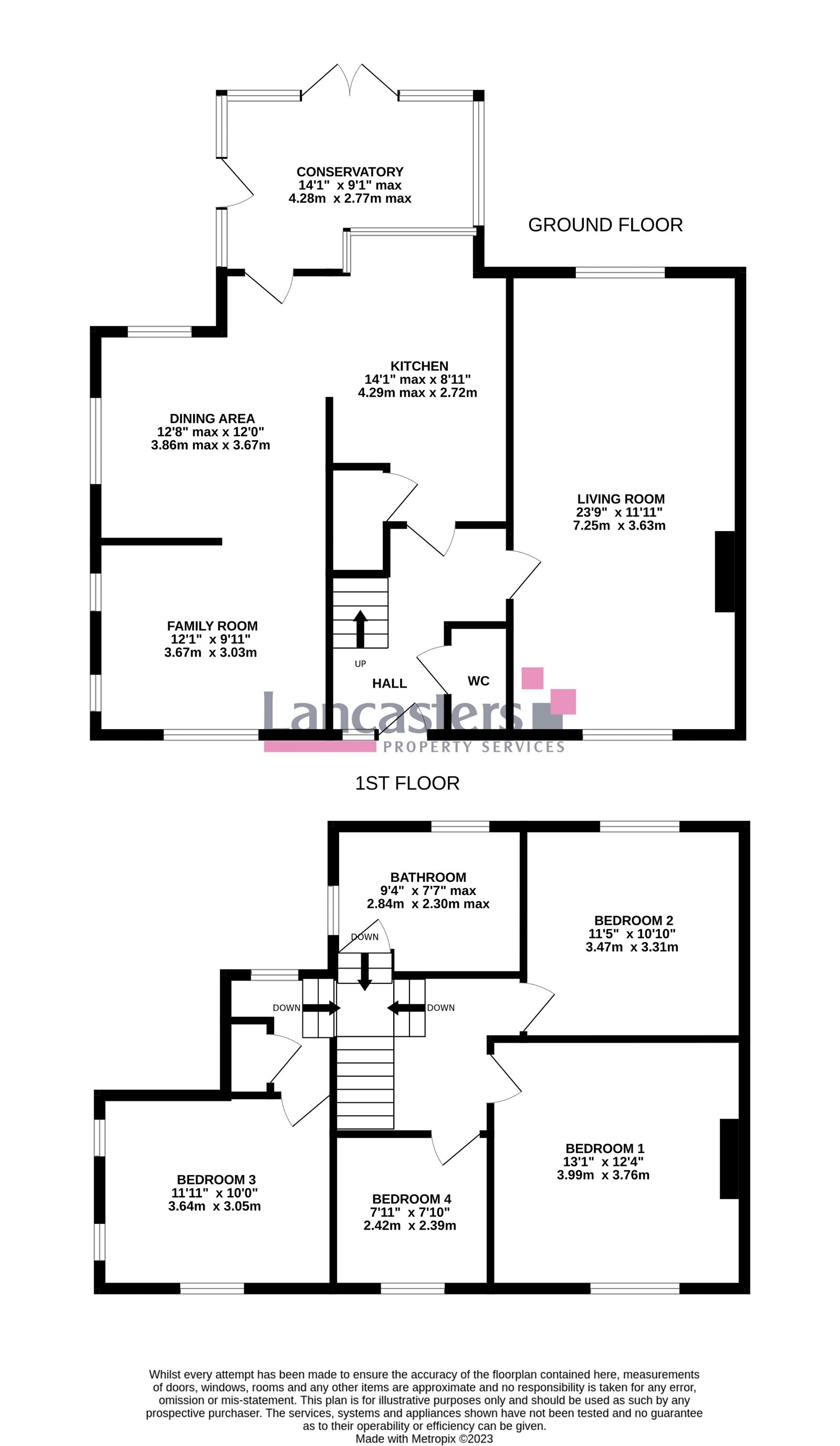- FULLY REFURBISHED
- 4 BEDROOMS
- GENEROUS PROPORTIONS
- TRADITIONAL FEATURES
- GENEROUS PLOT
- SOUTHWEST FACING GARDENS
- OFF ROAD PARKING
- SOUGHT AFTER LOCATION
- LOCAL SERVICES & AMENITIES
- OPEN COUNTRYSIDE & M1 ACCESS
4 Bedroom Detached House for sale in Sheffield
A traditional four-bedroom home occupying a generous plot, with South-wets facing gardens to the rear and off-road parking for several vehicles. The property commands stunning views to the rear aspect, has been recently renovated presenting modern fitments to the kitchen and bathroom. The accommodation incorporating a living kitchen with a morning room, a generous lounge and conservatory to the ground floor, whilst four bedrooms to the first floor are accompanied by a family bathroom. The property is positioned on the outskirts of open countryside, is well served by an abundance of local services and is within a short drive of the M1 motorway network.
Ground Floor
A double-glazed entrance door which sits within a feature archway, has a frosted full height window to the side, opens into an impressive entrance hall, which has wood panels to the walls, a contemporary styled radiator and a stair case to the first-floor level.
The cloakroom is presented with a modern two-piece suite finished in white.
The lounge offers generous accommodation, with windows to the both the front and rear aspects ensuring excellent levels of natural light, the rear commanding a delightful outlook over the garden.
The living kitchen has windows to two aspects, full tiling to the floor and is presented with a modern range of kitchen furniture, with Quartz work surfaces which incorporates a single drainer sink unit. A complement of appliances consists of a stove, which comprises a double oven and grill, with a five-ring hob and hotplate, with a splash back and an extraction canopy over. There is a dishwasher, a fridge freezer and an automatic washing machine.
An adjoining breakfast area or dining room has windows to two elevations and offers a sociable entertaining space.
The conservatory to the rear aspect has full tiling to the floor, French doors opening directly onto the rear garden and a further door to the side aspect opening onto the paved walkway.
First Floor
The landing has a window to the rear aspect and a cupboard which houses the boiler.
There are four bedrooms, three positioned to the front of the house including two double rooms, one of which enjoys a double aspect position and a centrally positioned single room. There is a fourth bedroom to the rear aspect of the house, with a window which has a view over the rear garden and commands long distance rural views beyond.
The family bathroom is presented with a modern suite, comprising a free-standing roll top bath, a wash hand basin with vanity cupboards beneath, a step-in shower and a low flush W.C.
Externally
To the front aspect of the property is a landscaped garden with planted borders. To the rear aspect is a South-west facing garden, which in the main is laid to lawn with paved walkways and a flagged terrace. Beyond the garden is a substantial parking area, which offers the opportunity for a generous garage, subject to the appropriate planning permission.
Additional Information
A Freehold property with mains gas, water, electricity and drainage. Council Tax Band E. Fixtures and fittings by separate negotiation. EPC rating D.
1967 & MISDESCRIPTION ACT 1991 - When instructed to market this property every effort was made by visual inspection and from information supplied by the vendor to provide these details which are for description purposes only. Certain information was not verified, and we advise that the details are checked to your personal satisfaction. In particular, none of the services or fittings and equipment have been tested nor have any boundaries been confirmed with the registered deed plans. Lancasters Property Services Ltd or any persons in their employment cannot give any representations of warranty whatsoever in relation to this property and we would ask prospective purchasers to bear this in mind when formulating their offer. We advise purchasers to have these areas checked by their own surveyor, solicitor and tradesman. Lancasters Property Services Ltd accept no responsibility for errors or omissions. These particulars do not form the basis of any contract nor constitute any part of an offer of a contract.
Agents Notes
All measurements are approximate and quoted in metric with imperial equivalents and for general guidance only and whilst every attempt has been made to ensure accuracy, they must not be relied on. The fixtures, fittings and appliances referred to have not been tested and therefore no guarantee can be given and that they are in working order. Internal photographs are reproduced for general information and it must not be inferred that any item shown is included with the property. For a free valuation, contact the numbers listed on the brochure.
Directions
From the centre of Chapeltown proceed on Ecclesfield Road (A6135) which becomes Chapeltown Road. The property is on the right hand side.
Important information
This is a Freehold property.
This Council Tax band for this property E
Property Ref: 571_678671
Similar Properties
St. Juliens Way, Cawthorne, Barnsley, S75 4ES
4 Bedroom Detached House | Offers Over £450,000
An extended four bedroom home occupying a tucked away position within this highly sought after village, offering spaciou...
Hall Royd Lane, Silkstone Common, S75 4PP
3 Bedroom Bungalow | Offers Over £400,000
Enjoying a private tucked away position on the outskirts of the village, enclosed within a tree lined boundary; landscap...
Newton Gardens, Chapeltown, Sheffield, S35 2YW
4 Bedroom Detached House | Offers Over £400,000
SITUATED ON THIS WELL REGARDED CUL-DE-SAC ESTATE, IS THIS STUNNING FOUR DOUBLE BEDROOM DETACHED FAMILY HOME. HAVING A MO...
Ladyroyd, Silkstone Common, Barnsley, S75 4SF
4 Bedroom Detached House | £475,000
SITUATED ON THIS HIGHLY REGARDED RESIDENTIAL DEVELOPMENT IN SILKSTONE COMMON, IS THIS ABSOLUTELY STUNNING FOUR DOUBLE B...
Pot House Lane, Stocksbridge, Sheffield
Land | Offers in region of £1,200,000
A development site measuring approx 1.5 acres with planning permission granted for the erection of 14 detached dwellings...

Lancasters Property Services Limited (Penistone)
20 Market Street, Penistone, South Yorkshire, S36 6BZ
How much is your home worth?
Use our short form to request a valuation of your property.
Request a Valuation
