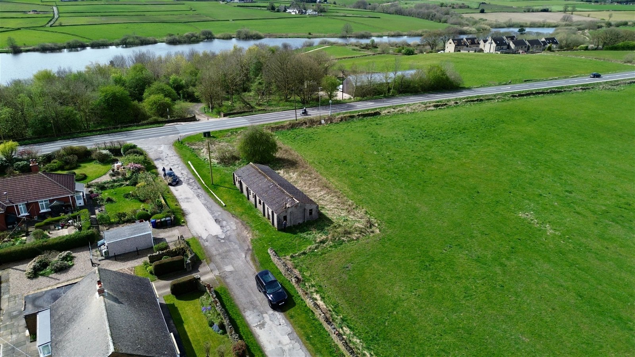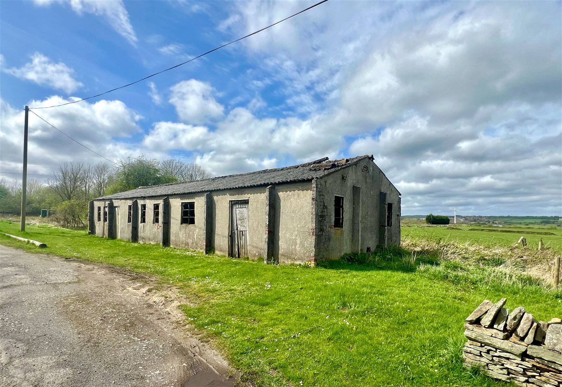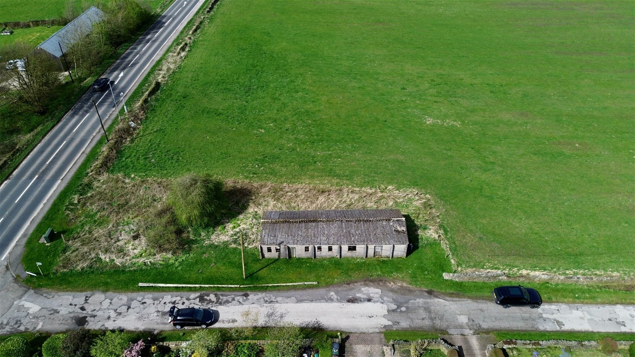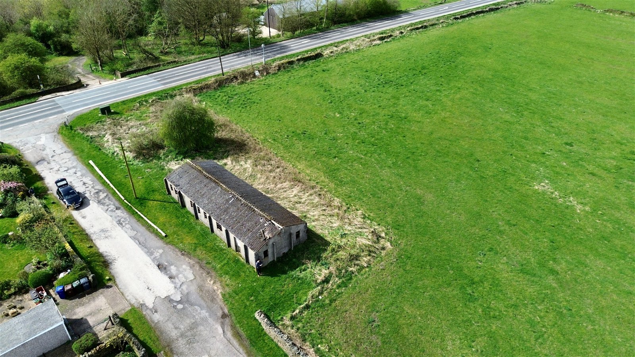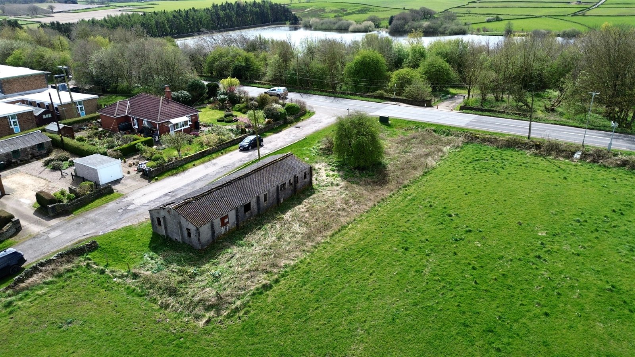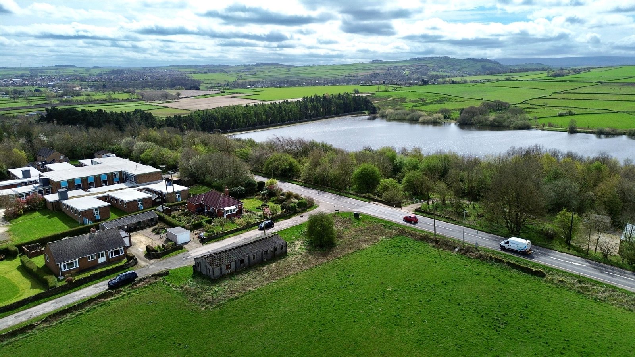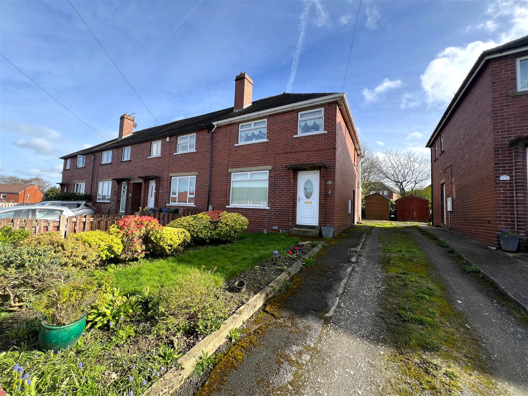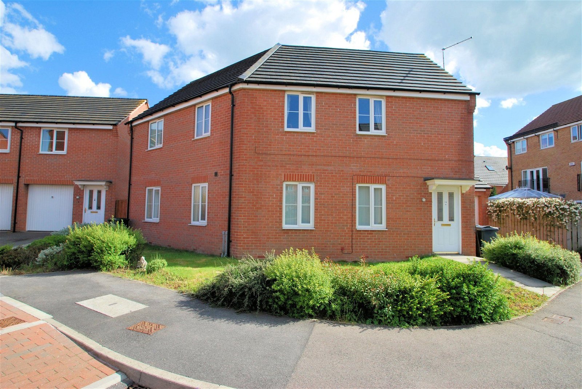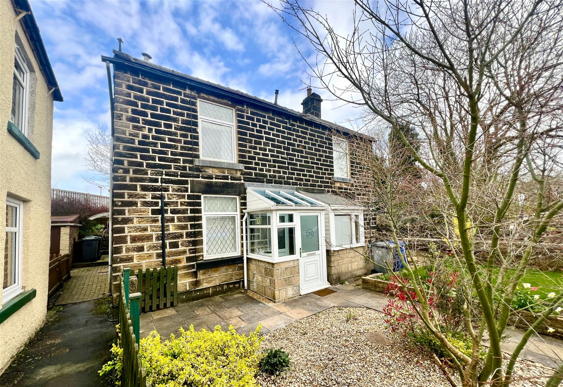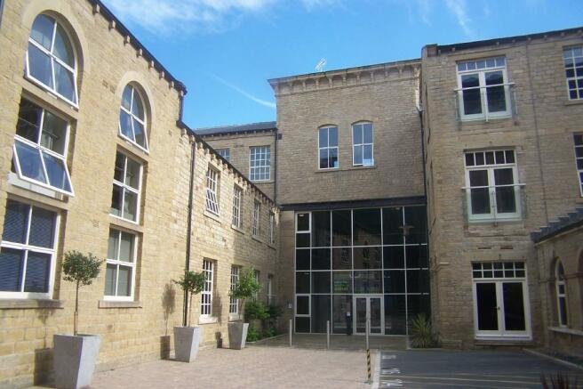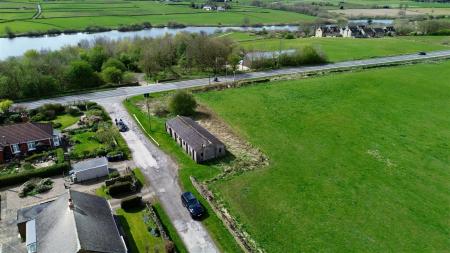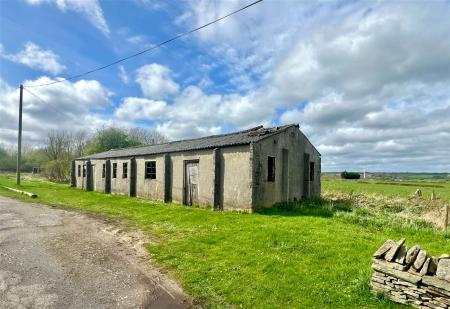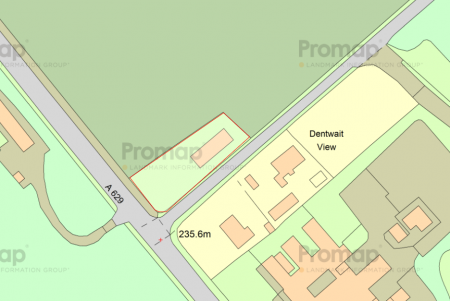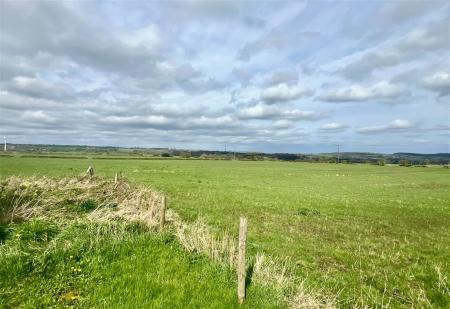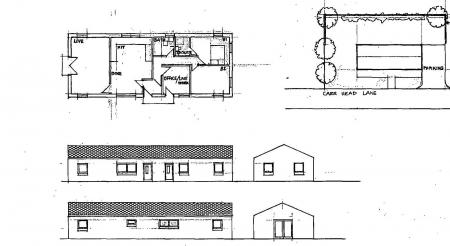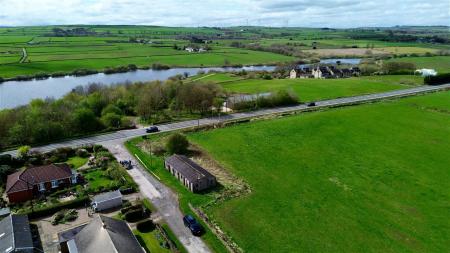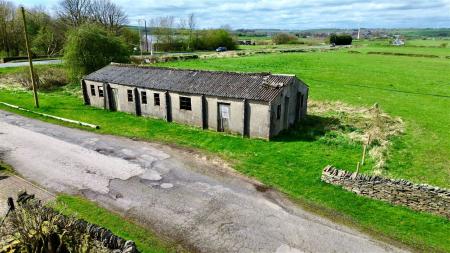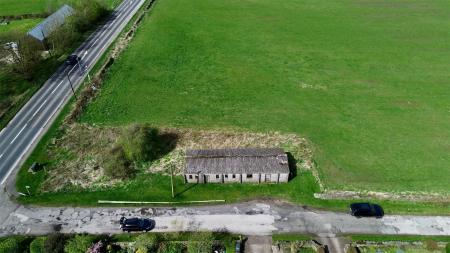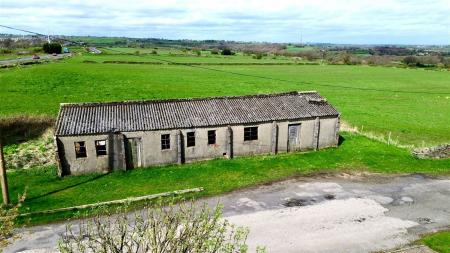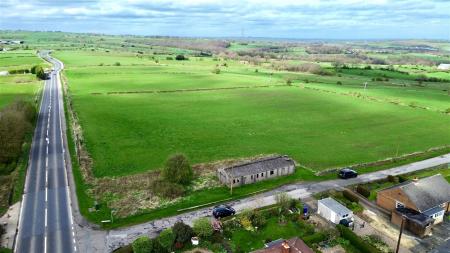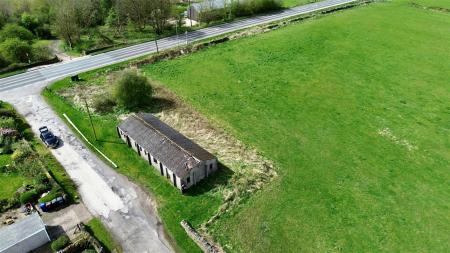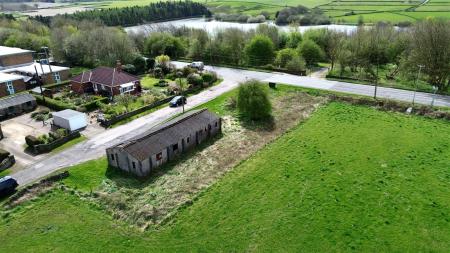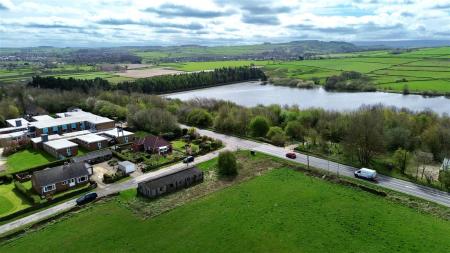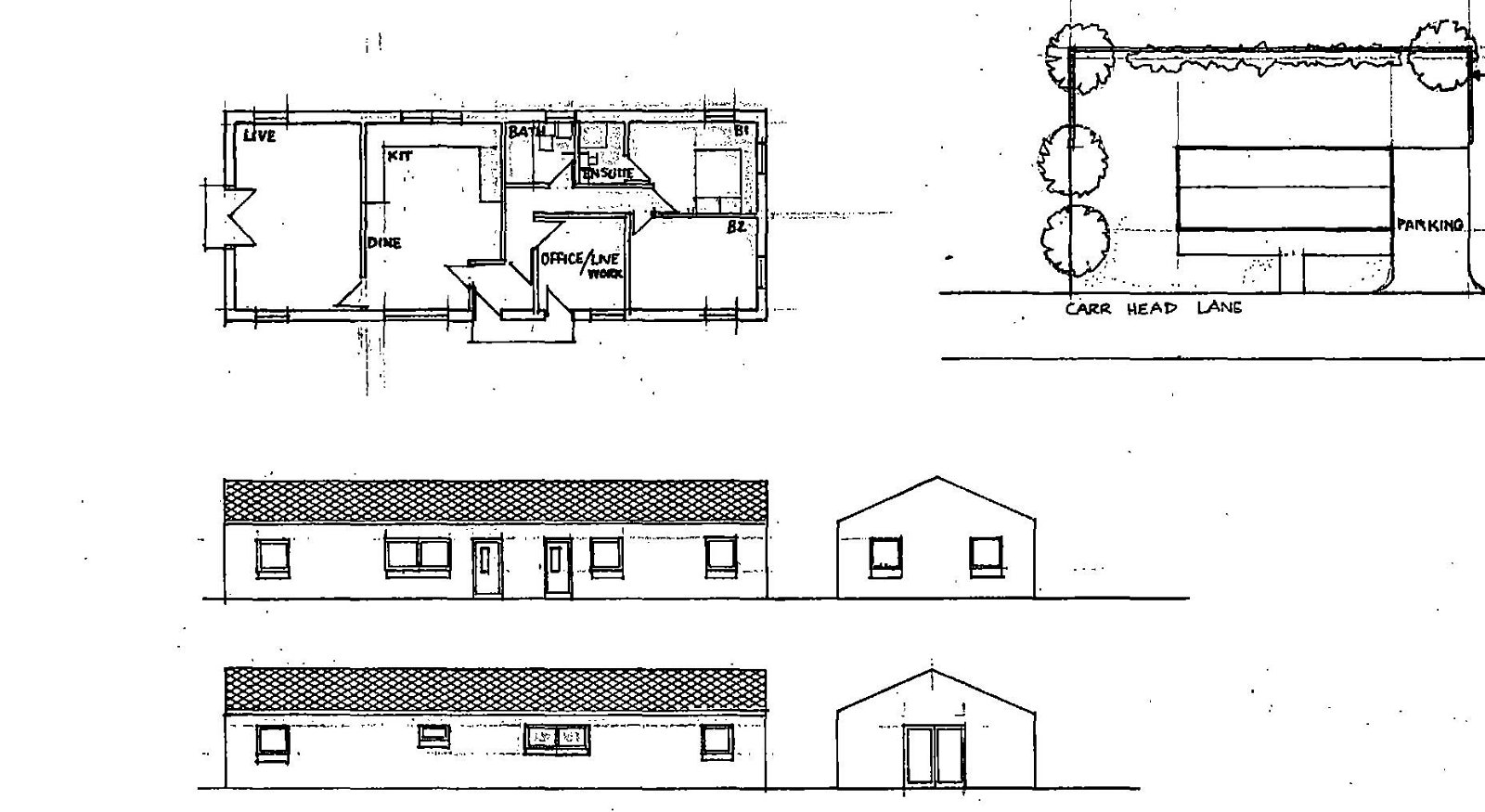- DEVELOPMENT WITH DETAILED PLANNING PERMISSION - (2021/0901)
- PLOT APPROACHING 1/4 OF AN ACRE
- SINGLE STOREY 2/3 BEDROOM
- SPACIOUS ACCOMMMODATION APPROX. 1200 SQFT
- AMAZING VIEWS
- SOUGHT AFTER LOCATION
- LOCALS SERVICES & AMENITIES
- COMMUTABLE LOCATION
- POSITIONED ON THE FRINGES OF BOTH SOUTH & WEST YORKSHIRE
- BEST AND FINAL SEALED BIDS BY 6TH MAY 2024
3 Bedroom Plot for sale in Sheffield
An impressive development with detailed planning permission for the Replacement of existing building with a detached single storey dwelling; offering a 3 bedroom detached home measuring approximately 1200 sqft with accommodation laid out over one floor. A rare opportunity to purchase an enviable building plot boasting the most idyllic of locations enjoying a sought after position on the outskirts of a delightful market town backing onto open countryside commanding stunning long distance views. The site is located on the edge Penistone, offers immediate access into open countryside and is well served by local services and amenities. Local schools are highly regarded, bus and train services are within close by and the M1 motorway is within a short drive. The constructed house will enjoy southwest facing gardens, generous accommodation with two bathrooms an open plan living kitchen and a lounge, all rooms enjoying excellent levels of natural light and stunning views.
Additional information
Planning permission has been granted (subject to conditions) for the erection of a single storey detached property offering approx. 1200 sqft of living accommodation to include three bedrooms. The planning number is 2021/0901. We are informed by our vendor client that Carr Head Lane is an unadopted road with all mains services connected, the property benefitting from mains water, electricity and drinage. Application Details can be viewed on the local authority planning portal. https://wwwapplications.barnsley.gov.uk/planningexplorermvc / https://planningexplorer.barnsley.gov.uk/Home/ApplicationDetails?planningApplicationNumber=2021%2F0901
The road has mains services connected; however we would recommend any interested party carry out their own due diligence before submitting a formal offer.
The approval is subject on compliance with the following conditions:
1 The development hereby permitted shall be begun before the expiration of 3 years from the
date of this permission.
Reason: In order to comply with the provision of Section 91 of the Town and Country
Planning Act 1990.
2 The development hereby approved shall be carried out strictly in accordance with the
amended plans (Nos A2 dated 14th October 2021, Bat Survey by Whitcher Wildlife Ltd dated
28th July 2021) and specifications as approved unless required by any other conditions in this
permission.
Reason: In the interests of the visual amenities of the locality and in accordance with
Local Plan Policy D1 High Quality Design and Place Making.
3 Upon commencement of development details of the proposed external materials shall be
submitted to and approved in writing by the Local Planning Authority. The development shall
be carried out in accordance with the approved details.
Reason: In the interests of the visual amenities of the locality and in accordance with
Local Plan Policy D1 High Quality Design and Place Making.
4 Notwithstanding the provisions of the Town and Country Planning (General Permitted
Development) Order 2015 (or any Order revoking or re-enacting that Order with or without
modification), no enlargement, improvement or other alteration of the dwellings which would
otherwise be permitted by Part 1 of Schedule 2 to that Order shall be carried out without the
prior written consent of the Local Planning Authority, and no garages or other outbuildings
shall be erected.
Reason: To safeguard the openness and visual amenities of the Green Belt in
accordance with Local Plan Policy GB1 Protection of Green Belt.
5 Upon commencement of development, full details of both hard and soft landscaping works,
including details of the species, positions and planted heights of proposed trees and shrubs;
together with details of the position and condition of any existing trees and hedgerows to be
retained shall be submitted to and approved in writing by the Local Planning Authority. The
approved hard landscaping details shall be implemented prior to the occupation of the
building(s).
Reason: In the interests of the visual amenities of the locality and in accordance with
Local Plan Policy BIO1 Biodiversity.
6 All in curtilage planting, seeding or turfing comprised in the approved details of landscaping
shall be carried out on each plot no later than the first planting and seeding season following
the occupation of the individual dwellinghouse/s; and any trees or plants which die within a
period of 5 years from first being planted, are removed, or become seriously damaged or
diseased shall be replaced in the next planting season with others of similar size and species.
Reason: In the interests of the visual amenities of the locality, in accordance with
Local Plan policies GD1 'General Development' and D1 'High Quality Design and Place
Making'.
7 The parking/manoeuvring facilities, indicated on the submitted plan, shall be surfaced in a
solid bound material (i.e. not loose chippings) and made available for the manoeuvring and
parking of motor vehicles prior to the development being brought into use, and shall be
retained for that sole purpose at all times.
Reason: To ensure that satisfactory off-street parking/manoeuvring areas are
provided, in the interests of highway safety and the free flow of traffic and in
accordance with Local Plan Policy T4 New Development and Transport Safety.
8 The development shall be carried out in accordance with the recommendation and mitigation
measures set out within the Bat Survey by Whitcher Wildlife Ltd dated 28th July 2021.
Reason: To ensure the protection of protected species in accordance with policy BIO1
of the Local Plan.
Directions
From Penistone proceed along Huddersfield Road passing the Grammar School. At the junction continue straight head on Huddersfield Road. Directly after Scout Dyke Residential and Outdoor Activity Centre turn right onto Carr Head Lane.
1967 & MISDESCRIPTION ACT 1991 - When instructed to market this property every effort was made by visual inspection and from information supplied by the vendor to provide these details which are for description purposes only. Certain information was not verified, and we advise that the details are checked to your personal satisfaction. In particular, none of the services or fittings and equipment have been tested nor have any boundaries been confirmed with the registered deed plans. Lancasters Property Services Ltd or any persons in their employment cannot give any representations of warranty whatsoever in relation to this property and we would ask prospective purchasers to bear this in mind when formulating their offer. We advise purchasers to have these areas checked by their own surveyor, solicitor and tradesman. Lancasters Property Services Ltd accept no responsibility for errors or omissions. These particulars do not form the basis of any contract nor constitute any part of an offer of a contract.
Agents Notes
All measurements are approximate and quoted in metric with imperial equivalents and for general guidance only and whilst every attempt has been made to ensure accuracy, they must not be relied on. The fixtures, fittings and appliances referred to have not been tested and therefore no guarantee can be given and that they are in working order. Internal photographs are reproduced for general information and it must not be inferred that any item shown is included with the property.
Important information
This is a Freehold property.
Property Ref: 571_861758
Similar Properties
Schole Avenue, Penistone, S36 6DW
3 Bedroom Semi-Detached House | Offers Over £150,000
PRESENTED TO THE MARKET WITH NO UPWARDS VENDOR CHAIN, IS THIS EXCELLENT THREE BEDROOM SEMI-DETACHED PROPERTY OFFERING BR...
Upper Lane, Emley, Huddersfield, HD8 9RE
2 Bedroom End of Terrace House | Offers Over £140,000
Offered to the market with NO UPWARDS VENDOR CHAIN is this well presented & well proportioned two double bedroom end of...
Fullshaw Bank, Off Green Road, Penistone, S36
2 Bedroom Flat | Offers Over £125,000
AN EXCEPTIONALLY WELL PRESENTED AND DECIEVINGLY SPACIOUS TWO BEDROOM FIRST FLOOR APARTMENT BOASTING MODERN FITMENTS THRO...
Green Road, Penistone, Sheffield, S36 6BE
2 Bedroom Semi-Detached House | Offers in region of £159,950
A delightful 2 bedroom semi detached cottage located within immediate walking distance of this popular Pennine market to...
1535 The Melting Point, Firth St, Huddersfield, HD1 3BB
2 Bedroom Apartment | Offers in region of £165,000
WOW! PRESENTED TO THE MARKET WITH NO VENDOR CHAIN IS THIS STUNNING, MODERN CONTEMPOARY TWO DOUBLE BEDROOM FIRST FLOOR AP...
Haigh Moor Road, Sheffield, S13 8TN
3 Bedroom Semi-Detached House | £170,000
Lancasters are proud to present this sizable three bedroom semi detached property sat on a great plot within a sought af...

Lancasters Property Services Limited (Penistone)
20 Market Street, Penistone, South Yorkshire, S36 6BZ
How much is your home worth?
Use our short form to request a valuation of your property.
Request a Valuation
