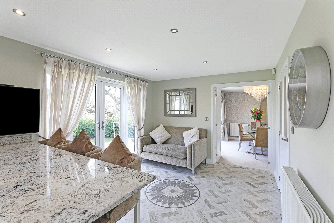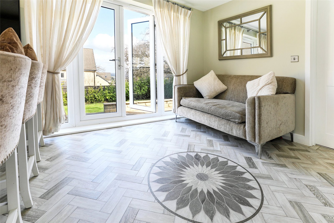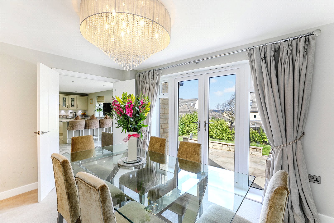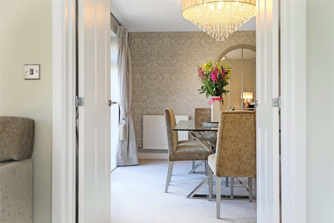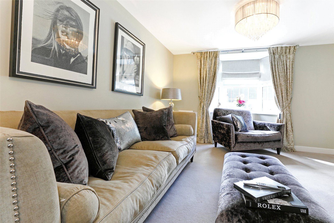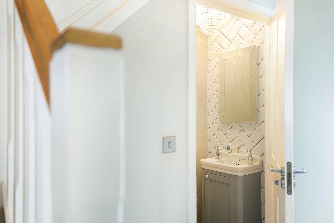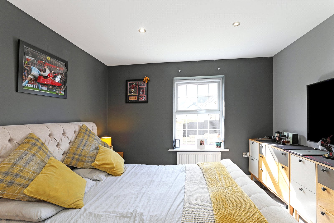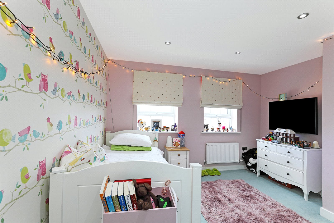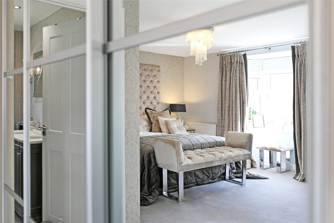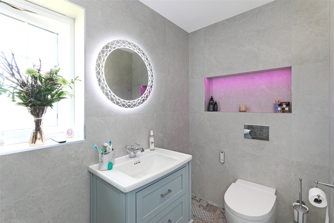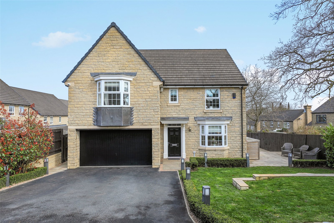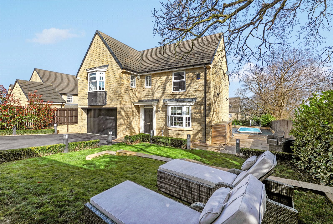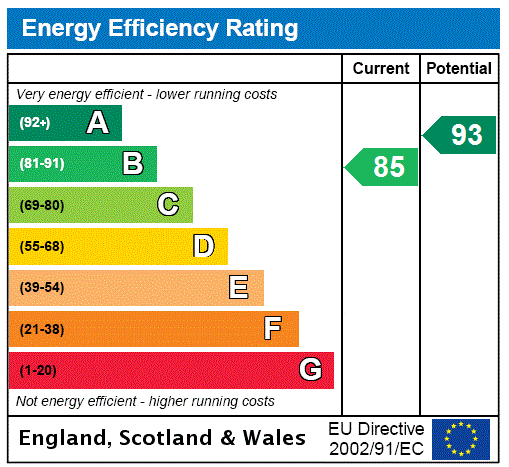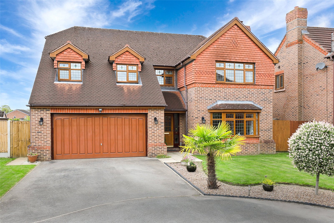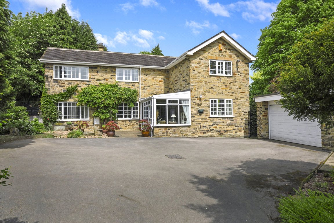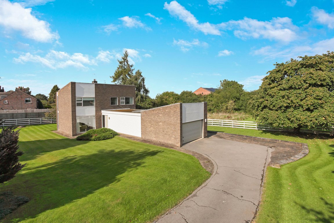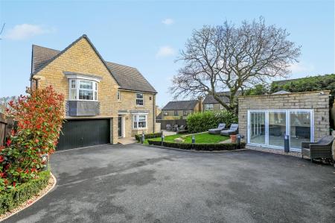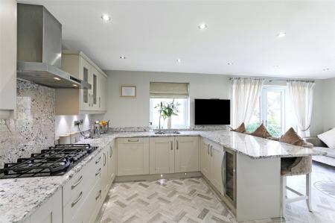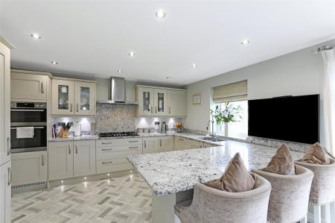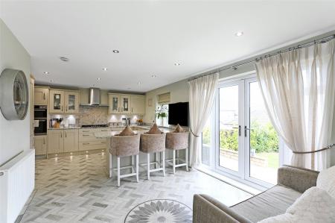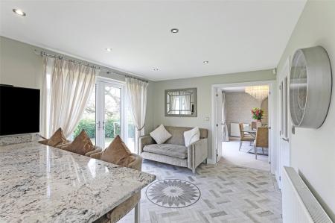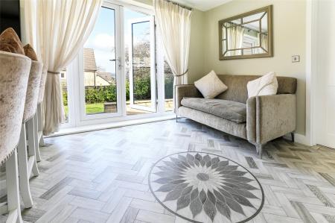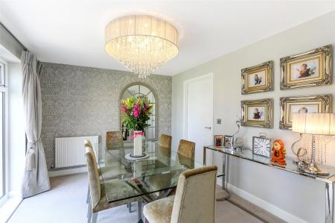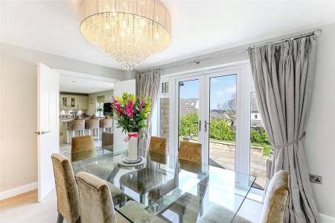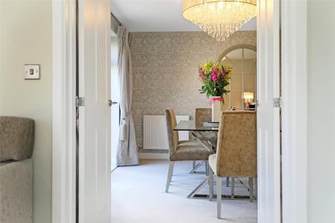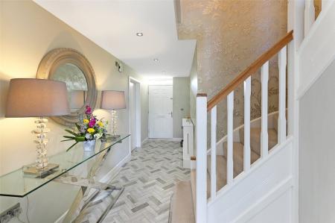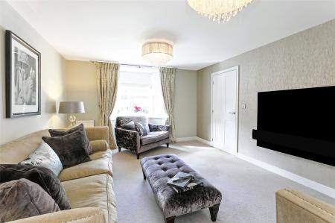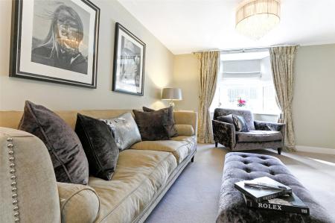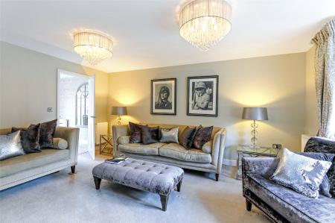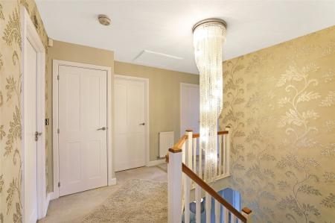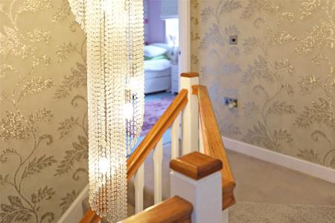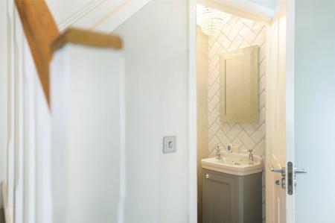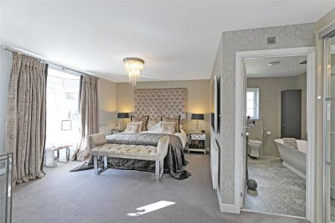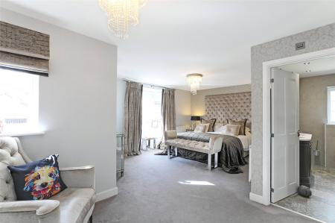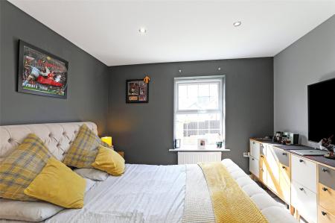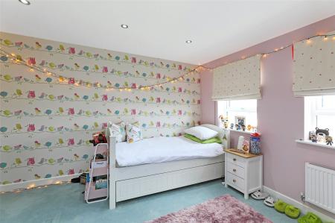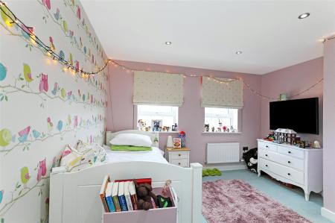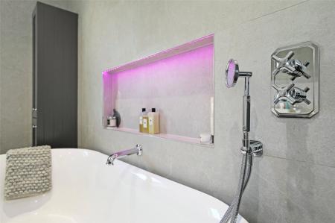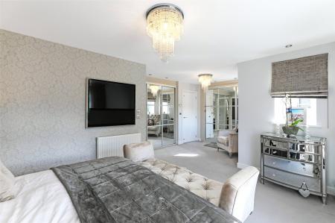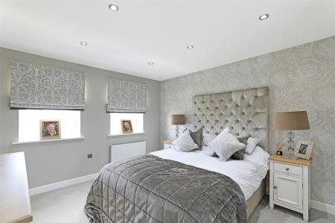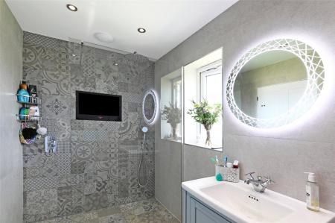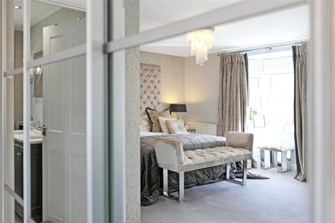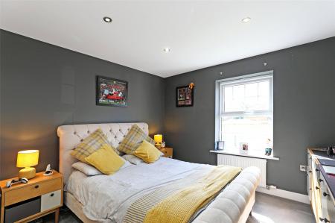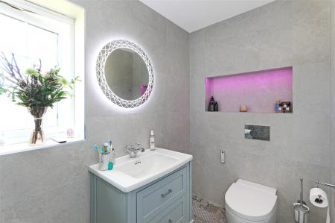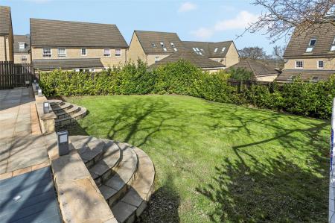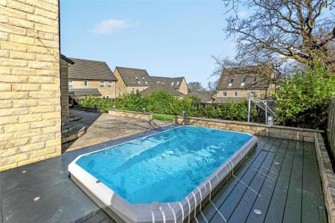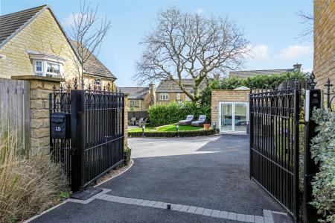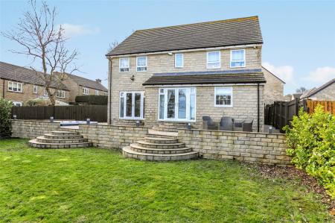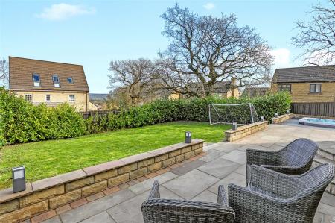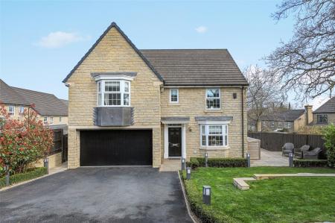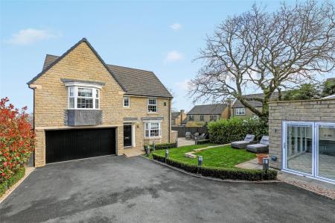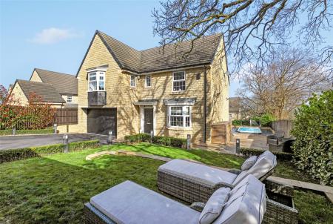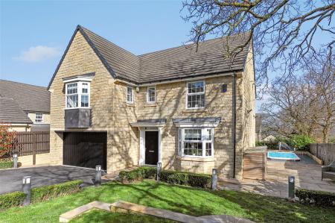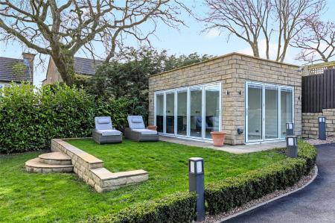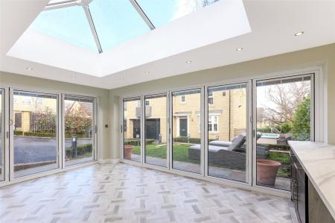4 Bedroom House for sale in Sheffield
Modern Detached House in picturesque village setting. This 4-bedroom property boasts a spacious garden and garage, perfect for family living. Close to amenities and excellent transport links. Book a viewing today to secure your dream home.
Holroyd Miller have pleasure in offering for sale this impressive modern detached family home occupying a pleasant and generous plot, accessed by its own gated driveway and garaging tucked away on this popular and sought after development in the picturesque village of Hoylandswaine, betwixt Barnsley and Sheffield and located just off J37/M1, ideal for those wishing to commute and within easy reach of local amenities. The superbly presented interiror has both gas fired cental heating, PVCu double glazing and comprising entrance reception hallway with built in storage cupboard, cloakroom/wc, Amtico flooring, living room with feature double glazed bay window, formal dining room with French doors leading onto the rear garden, stunning breakfast kitchen superbly appointed with marble worktops, shaker style built in units and a comprehensive range of appliances, French doors leading onto the rear garden, adjacent utility room with access into integral double garage. To the first floor, four good sized bedrooms, master bedroom having fitted dressing area with a comprehensive range of built in wardrobes, ensuite bathroom with inset bath with shower over with built in furniture and twin wash hand basins, three double bedrooms all having fitted wardrobes, shower room with walk-in shower, feature automated wc with LED lighting. Outside, the property is set well back from the road behind automated gates with driveway and turning space providing off street parking, extensive patio area leading to sunken hot tub, patio area to the rear and enclosed lawn garden area, detached garden room providing excellent entertaining space with fitted kitchen area. A truly enviable family home which must be viewed.
Entrance Reception Hallway With composite double glazed entrance door, Amtico flooring, built in storage cupboard, central heating radiator.
Cloakroom With wash hand basin set in vanity unit, low flush w/c, tiling, central heating radiator.
Living Room 16'6" x 12'5" (5.03m x 3.78m). With double glazed bay window, two central heating radiators.
Formal Dining Room 12'4" x 9'9" (3.76m x 2.97m). With double glazed window and French doors overlooking the rear garden, central heating radiator.
Breakfast Kitchen/Family Room 20'4" (6.21m) x 10'5" (3.18m) opening to 13'1" (4.00m). Superbly appointed with a matching range of shaker style fronted wall and base units, contrasting marble worktops extending to breakfast bar, a comprehensive range of built in AEG appliances including, double oven, microwave, dishwasher, five ring gas hob with extractor hood over, downlighting to the ceiling, undermounted stainless steel sink unit with mixer tap unit, French doors leading onto the rear garden, central heating radiator, integrated wine cooler, Amtico flooring.
Utility Room 9'7" x 5'9" (2.92m x 1.75m). Having fitted marble worktops, wall and base units, plumbing for automatic washing machine, space for dryer, Amtico flooring, double glazed rear entrance door, stainless steel sink unit, central heating boile, access door to integral garage.
Stairs lead to First Floor Landing With airing/cylinder cupboard, spindle balustrade.
Master Bedroom to Front 14'6" (4.41m) x 11'3" (3.44m) plus bay window. With feature double glazed bay window, opens to...
Dressing Area 8'1" x 10'6" (2.46m x 3.2m). Having a comprehensive range of fitted mirrored wardrobes, double glazed window.
Stunning Ensuite Bathroom With twin wash hand basins in vanity unit with marble worktops, low flush w/c, free standing tub bath with Raindance shower head over and shower attachment, fully tiled walls with recesses with LED lighting, two wall light points, double glazed window, heated towel rail, underfloor heating.
Bedroom to Front 10'7" (3.22m) plus doorwell x 11'10" (3.61m). Having built in wardrobes, double glazed window, downlighting, central heating radiator.
Bedroom to Rear 12'6" (3.81m) x 11'1" (3.38m) plus doorwell. Having fitted mirrored wardrobes, downlighting to the ceiling, two double glazed windows, central heating radiator.
Combined Shower Room With low flush w/c, wash hand basin, walk in shower, heated towel rail, double glazed window.
Bedroom to Rear 12'11" (3.94m) x 12' (3.65m) narrowing to 9'8" (2.95m). With two double glazed windows overlooking the rear garden, fitted wardrobes, central heating radiator.
Outside The property is set back from the cul de sac with automated gates giving access to attractive driveway and turning space leading to integral double garage with automated doors (5.15m x 4.48m max) with power and light laid on, generous gardens being mainly laid to lawn with stone paved patio area and sunken hottub with composite decking area, further stone paved patio area with steps leading down to lawn garden, being enclosed.
The property is Freehold, with an onsite contribution to common areas of £235.00 per annum.
Detached Garden Room 17'5" x 11'9" (5.3m x 3.58m). With built in kitchen area and bi-fold doors, lantern roof with downlighting making this an excellent entertaining space.
Important information
This is a Freehold property.
Property Ref: 980336_HOM230326
Similar Properties
Howcroft Gardens, Sandal, Wakefield, WF2
4 Bedroom House | £625,000
Holroyd Miller have pleasure in offering for sale this attractive modern detached family home occupying a pleasant and c...
Daleside, Thornhill Edge, Dewsbury, West Yorkshire, WF12
5 Bedroom House | £625,000
Holroyd Miller have pleasure in offering for sale this well presented detached family home occupying flexible accommodat...
Manygates Lane, Wakefield, West Yorkshire, WF2
5 Bedroom House | £599,950
Holroyd Miller have pleasure in offering for sale this stunning period semi detached house occupying a slightly elevated...
High Street, Woolley, Wakefield, West Yorkshire, WF4
4 Bedroom House | £675,000
Holroyd Miller have pleasure in offering for sale this individually designed detached family home occupying a generous a...
The Balk, Walton, Wakefield, West Yorkshire, WF2
3 Bedroom House | £695,000
Holroyd Miller have pleasure in offering for sale this stunning individually designed mid century modern detached home o...
Brandy Carr Road, Kirkhamgate, Wakefield, West Yorkshire, WF2
5 Bedroom House | £700,000
Holroyd Miller have pleasure in offering for sale this individually designed detached family home sold together with a d...

Holroyd Miller (Wakefield)
Newstead Road, Wakefield, West Yorkshire, WF1 2DE
How much is your home worth?
Use our short form to request a valuation of your property.
Request a Valuation




