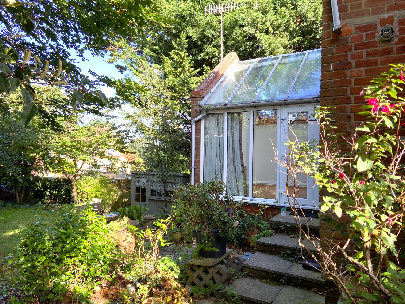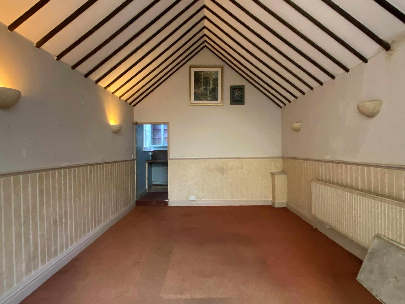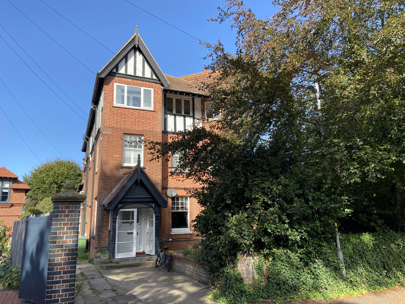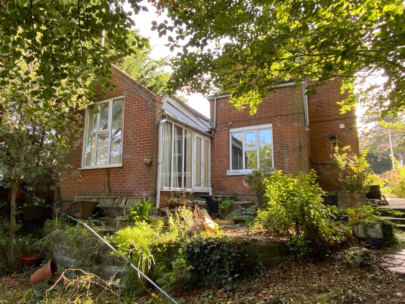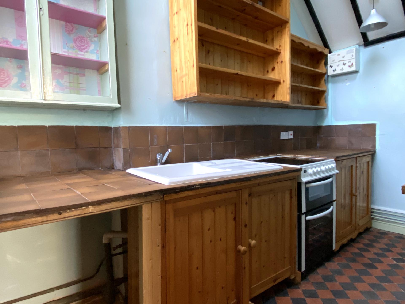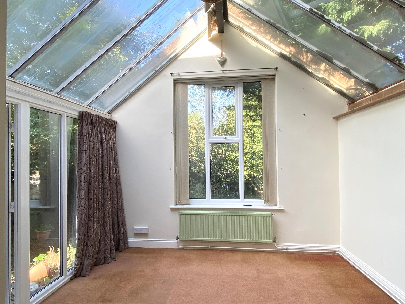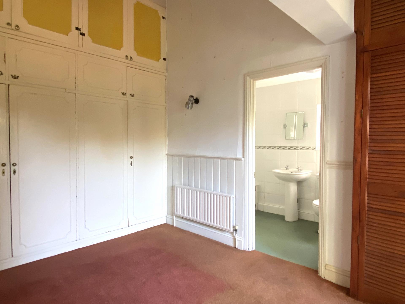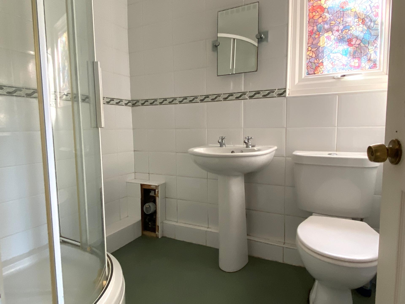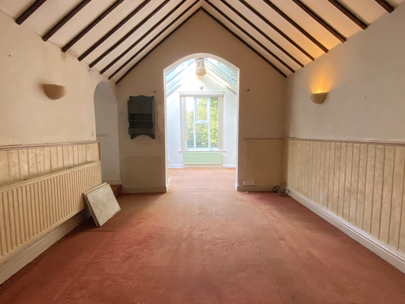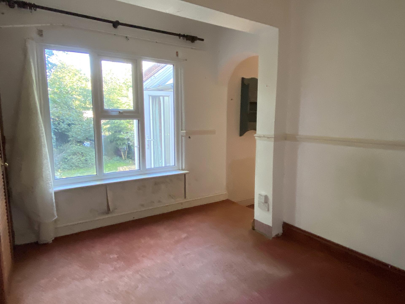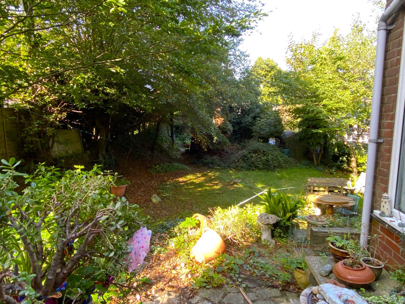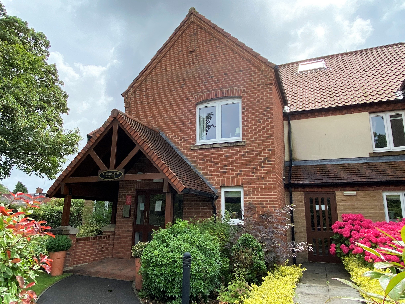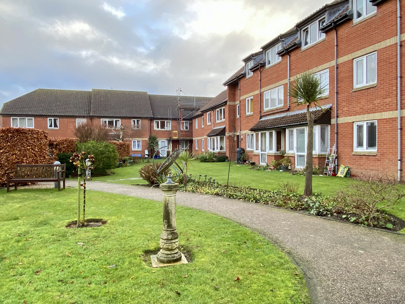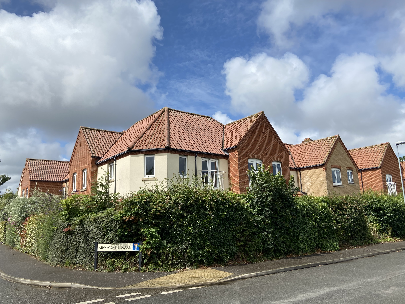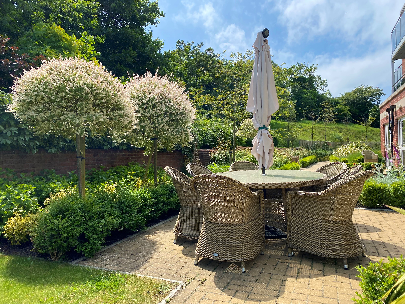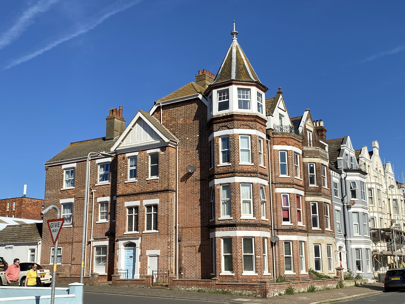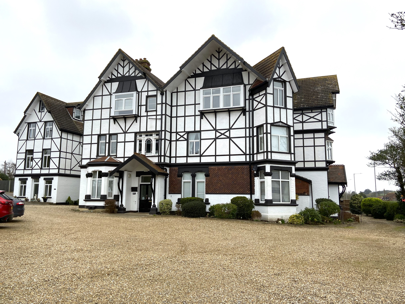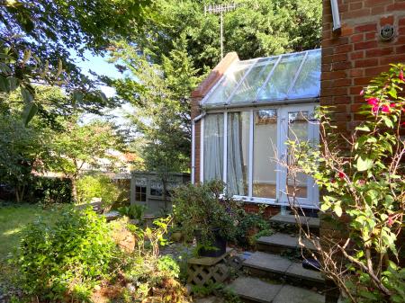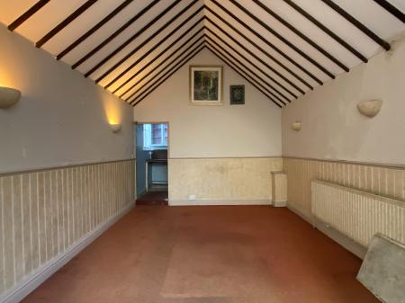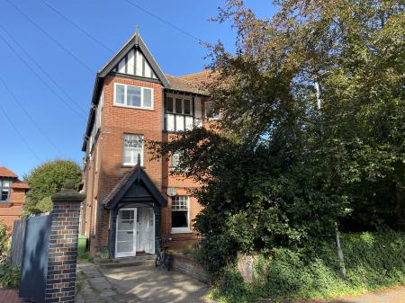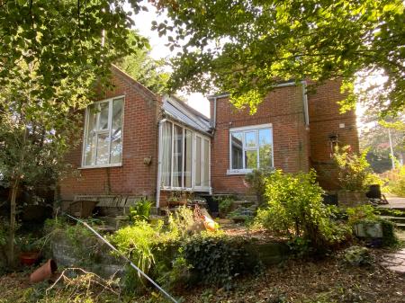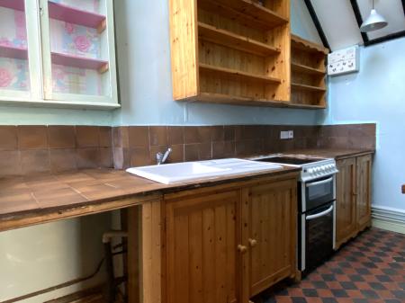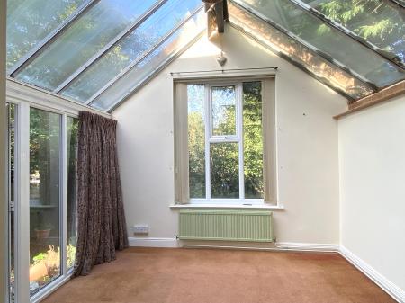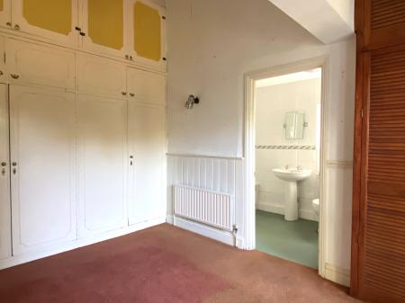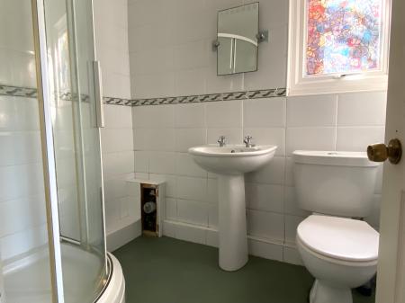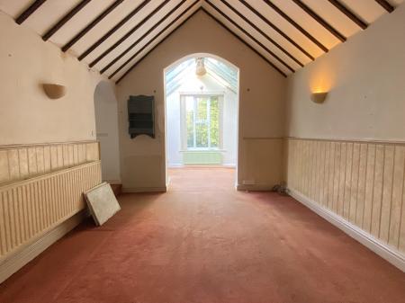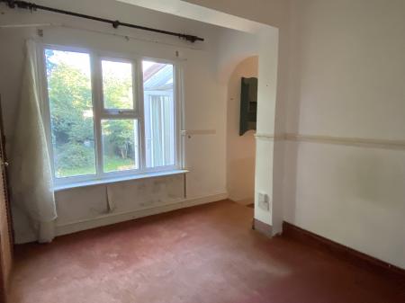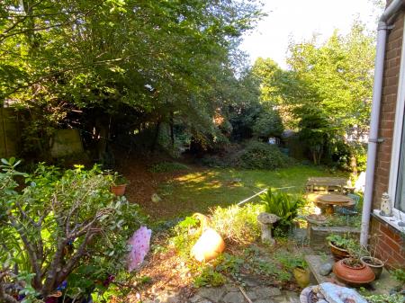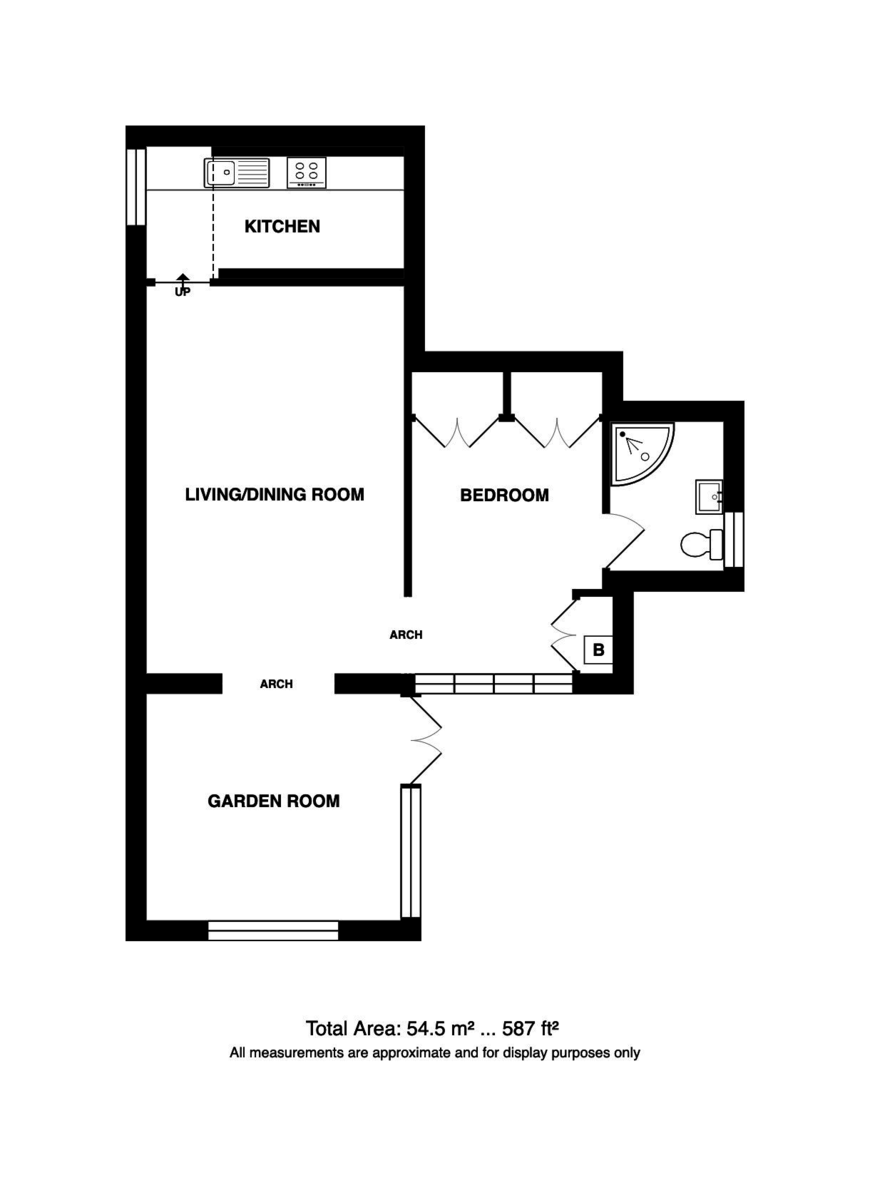- Garden Room With Vaulted Glass Roof
- Spacious Living/Dining Room
- Hand Built Kitchen
- Double Bedroom
- Shower Room
- Communal Garden & Small Private Garden Strip
- Character Features
- Gas Central Heating & Double Glazing
- Within Half a Mile of the Town Centre & Train Station and 0.68 mile from the Sea Front
- No onward chain
1 Bedroom Apartment for sale in Sheringham
Location Sheringham is a delightful small town in an area of outstanding natural beauty on the North Norfolk coast, nestling between the sea and Pretty Corner woods. The town is a popular holiday destination and the centre has an excellent range of independent shops and supermarkets. There are excellent schools for all ages including many public schools within a few miles. There are bus and rail links to the bustling city of Norwich and the nearby towns of Holt and Cromer. There is a modern health centre, dentist, theatre and library together withthe soon to open 'Reef' Leisure Centre and a magnificent 18 hole cliff top golf course.
Sheringham also boasts some excellent coastal and woodland walks in the vicinity. The beach enjoys a blue flag status and is a mix of shingle and sand depending on the tide, with a wide promenade running the length of the town. In normal times, the town hosts several events throughout the year including the Viking Festival, Crab and Lobster Festivals, Carnival and 1940's Weekend and the North Norfolk Steam Railway attracts many visitors.
Description This delightfully quirky, character garden apartment, is located in a highly desirable road on the West side of Sheringham, within half a mile of the town centre, train station and sea front.
It is situated at the rear of a converted Victorian town house, accessed via the garden room. This leads into a spacious living/dining room with vaulted, beamed ceiling, which in turns gives access to the kitchen and to the double bedroom with ample storage cupboards and room for a desk for those who work from home. Off this is a small en-suite shower room. This character property enjoys an outlook over the rear garden. A small strip immediately to the rear of the property belongs with the apartment with each apartment enjoying a section of the garden. Other benefits include gas central heating and double glazing.
The property would be ideal for an individual or couple to use as a main home or holiday home. It may also suit an investor looking to do long term lets. The property is great for anyone looking for a project and has the potential to be a trully lovely home. An internal viewing of the property is recommended to fully appreciate all that it has to offer.
The property is accessed at the rear of the building with steps leading to a pair of uPVC double glazed doors into:
Garden Room 10' 5" x 11' 8" (3.18m x 3.56m) With vaulted glass roof, rear aspect double glazed window, further full height windows to side. Arch opening to:
Living/Dining Room 17' 10" x 11' 10" (5.44m x 3.61m) With vaulted beamed roof, part ship-lap walls, TV aerial point, arched opening to the bedroom. Further doorway to:
Kitchen 11' 9" x 6' 1" reducing to 5'3" (3.58m x 1.85m reducing to 1.6m) Hand-built timber units with tiled working surfaces over, ceramic single bowl, single drainer sink and mixer tap, electric cooker, space for fridge-freezer, wall mounted shelved unit, side aspect single glazed window, space & plumbing for washing machine, Velux roof light, tiled floor, radiator, recessed shelving.
Double Bedroom 11' 7" x 8' 9" (excluding built-in wardrobes) (3.53m x 2.67m) Rear aspect uPVC double glazed window, recessed spotlights, hatch to small loft, range of built-in wardrobes with overhead storage, radiator, part panelled walls, built-in cupboard housing gas boiler providing central heating and domestic hot water. Door to:
Bathroom 6' 10" x 5' 3" (2.08m x 1.6m) Fitted with a corner shower cubicle with mixer shower over, low-level WC & pedestal basin. Side aspect window, fully tiled walls, heated towel rail, extractor.
Outside The property is situated to the rear of the building and overlooks the garden, which is split between each property and planted with mature trees with lawn and includes a shed. The garden area belonging to this apartment is immediately to the rear of the property. There is a raised paved patio and further steps leading up to the garden flat. There is no parking with the property other than for unloading, but there is on road parking.
Services All mains services.
Local Authority/Council Tax North Norfolk District Council, Holt Road, Cromer, NR27 9EN.
Telephone: 01263 513811
Council Tax Band: A
EPC Rating The Energy Rating for this property is D. A full Energy Performance Certificate is available on request.
Tenure Leasehold - the property is held on the balance of a 99 year lease from 25 December 1981
The ground rent is £25
The leaseholder is responsible for one quarter of the costs of repairs to the common parts as detailed in the third schedule of the lease.
The leaseholder is responsible for 15% of the of the building insurance = (£311.19 for the 12 month period from 25.12.2022)
Leasehold Properties Long residential leases often contain clauses which regulate the activities within individual properties for the benefit of all owners. Such regulated activities often (but not always) include keeping pets, subletting and running a business from home. If you have any specific questions about the lease of this property please ask a member of staff.
Agents Note Intending purchasers will be asked to provide original Identity Documentation and Proof of Address before solicitors are instructed.
We Are Here To Help If your interest in this property is dependent on anything about the property or its surroundings which are not referred to in these sales particulars, please contact us before viewing and we will do our best to answer any questions you may have.
Important information
This is a Freehold property.
Property Ref: 57482_101301035875
Similar Properties
1 Bedroom Retirement Property | Guide Price £130,000
A well presented first-floor apartment, built by McCarthy & Stone and situated within a short walk of the town centre.
1 Bedroom Apartment | Guide Price £110,000
A neat and tidy second floor apartment for the over 60's, with the benefit of lift access, situated just off the town ce...
2 Bedroom Apartment | £100,000
MODERN METHOD OF AUCTION. A lovely, light and airy, first floor apartment, situated on the South East corner of this mod...
1 Bedroom Apartment | Guide Price £150,000
Situated in the popular development of Justice Court, close to Cromer Railway Station, is this first floor one bedroomed...
1 Bedroom Apartment | Guide Price £150,000
A converted top floor apartment with turret bay enjoying excellent views, situated in a great location a few moments wal...
1 Bedroom Apartment | Guide Price £165,000
A generously proportioned, ground floor apartment situated in a beautiful converted Victorian hotel, just a short stroll...
How much is your home worth?
Use our short form to request a valuation of your property.
Request a Valuation

