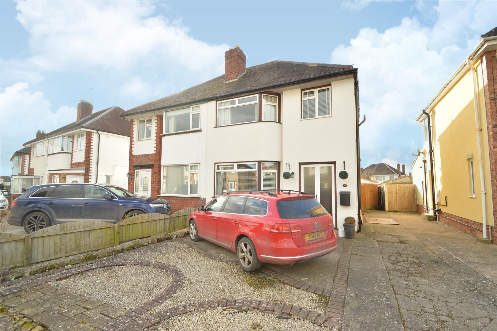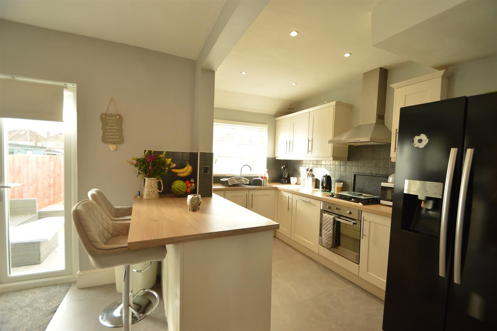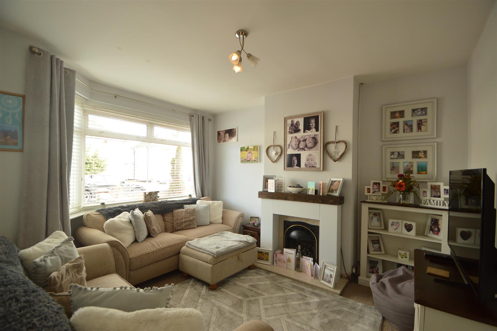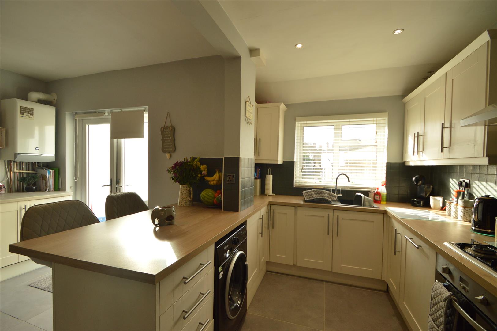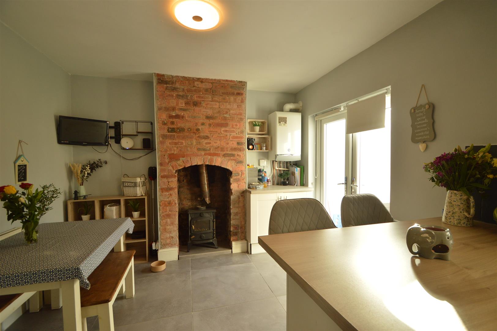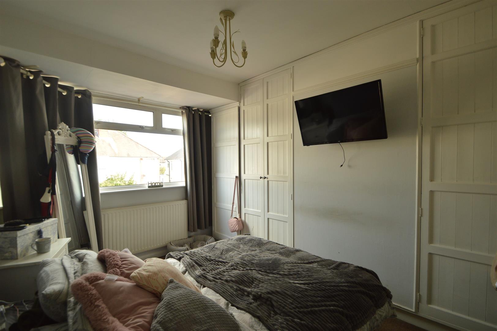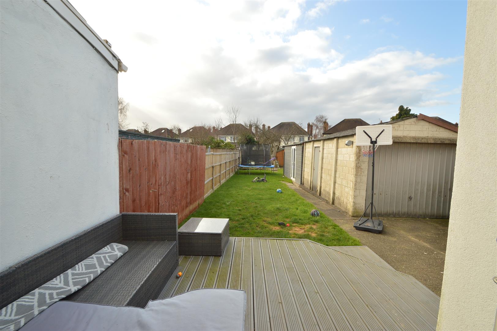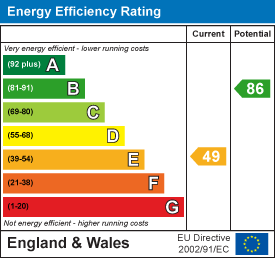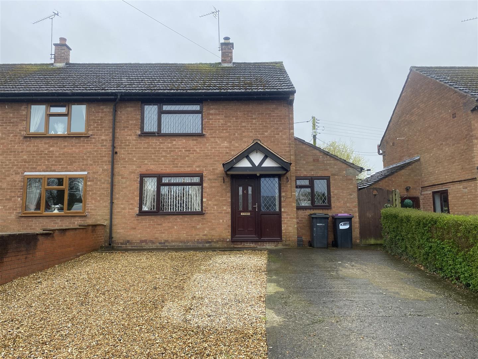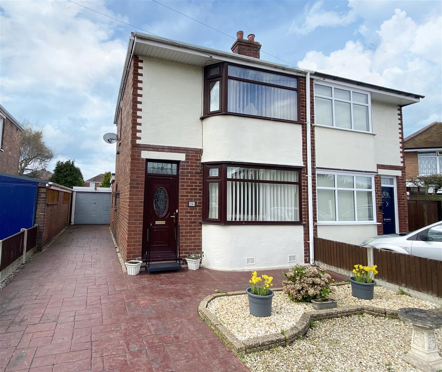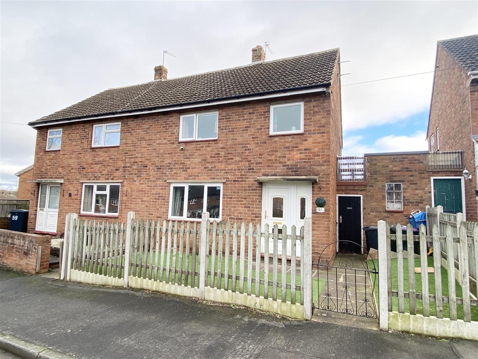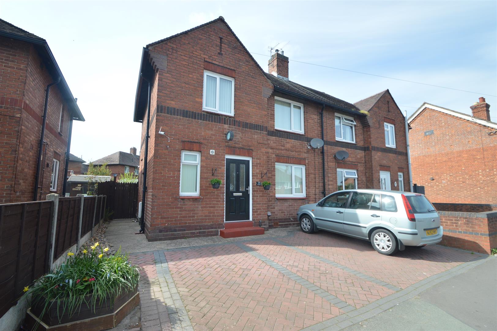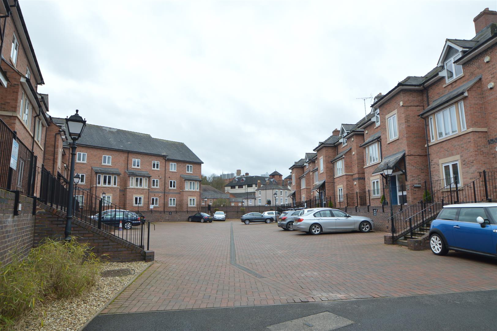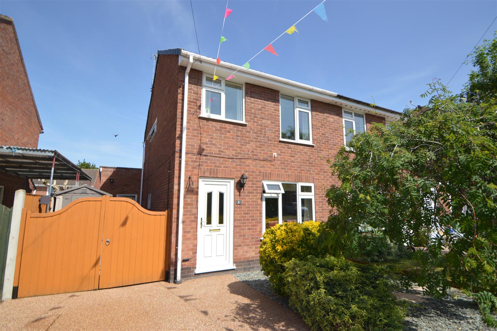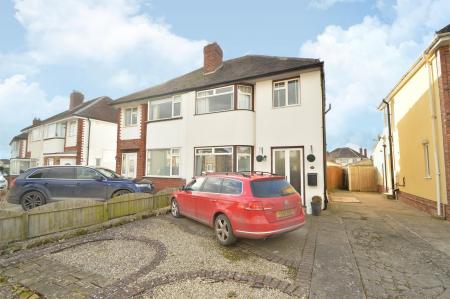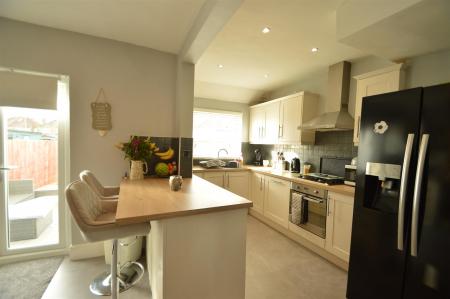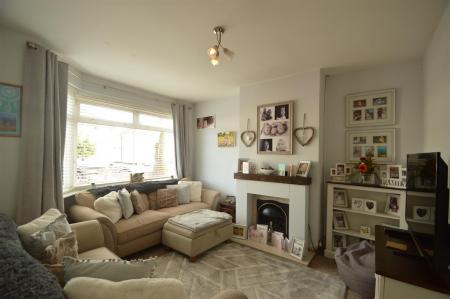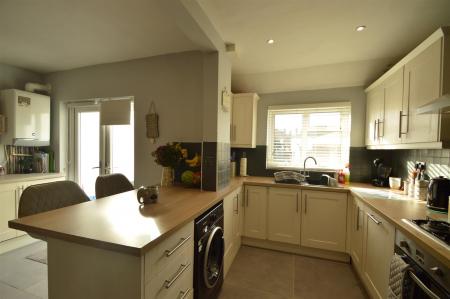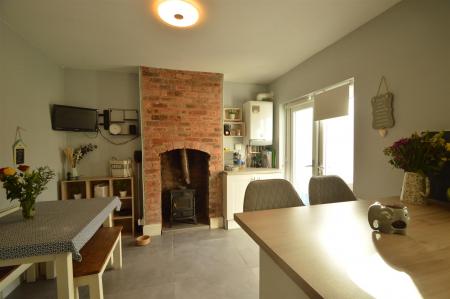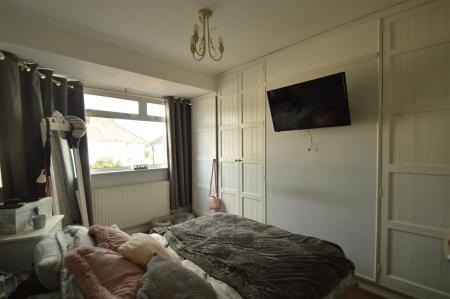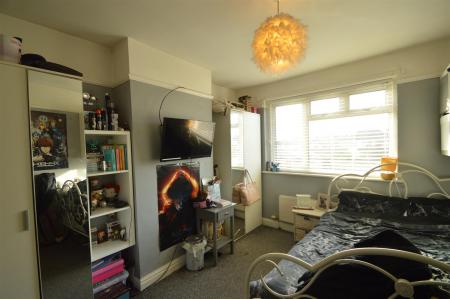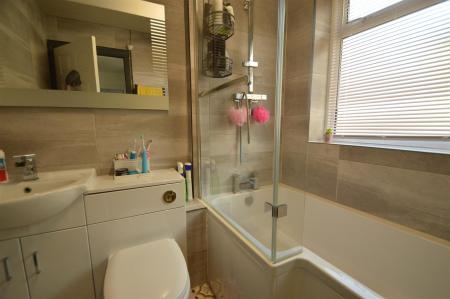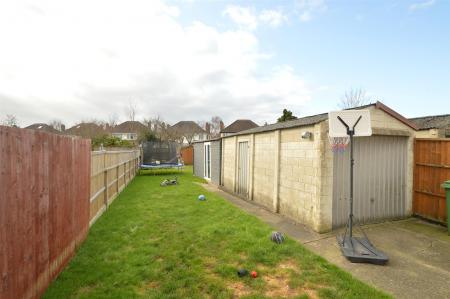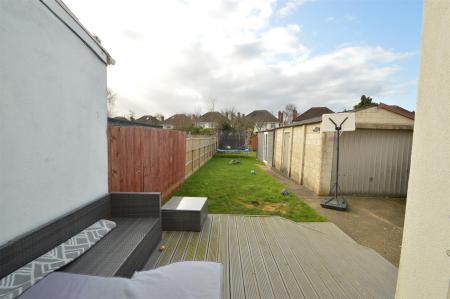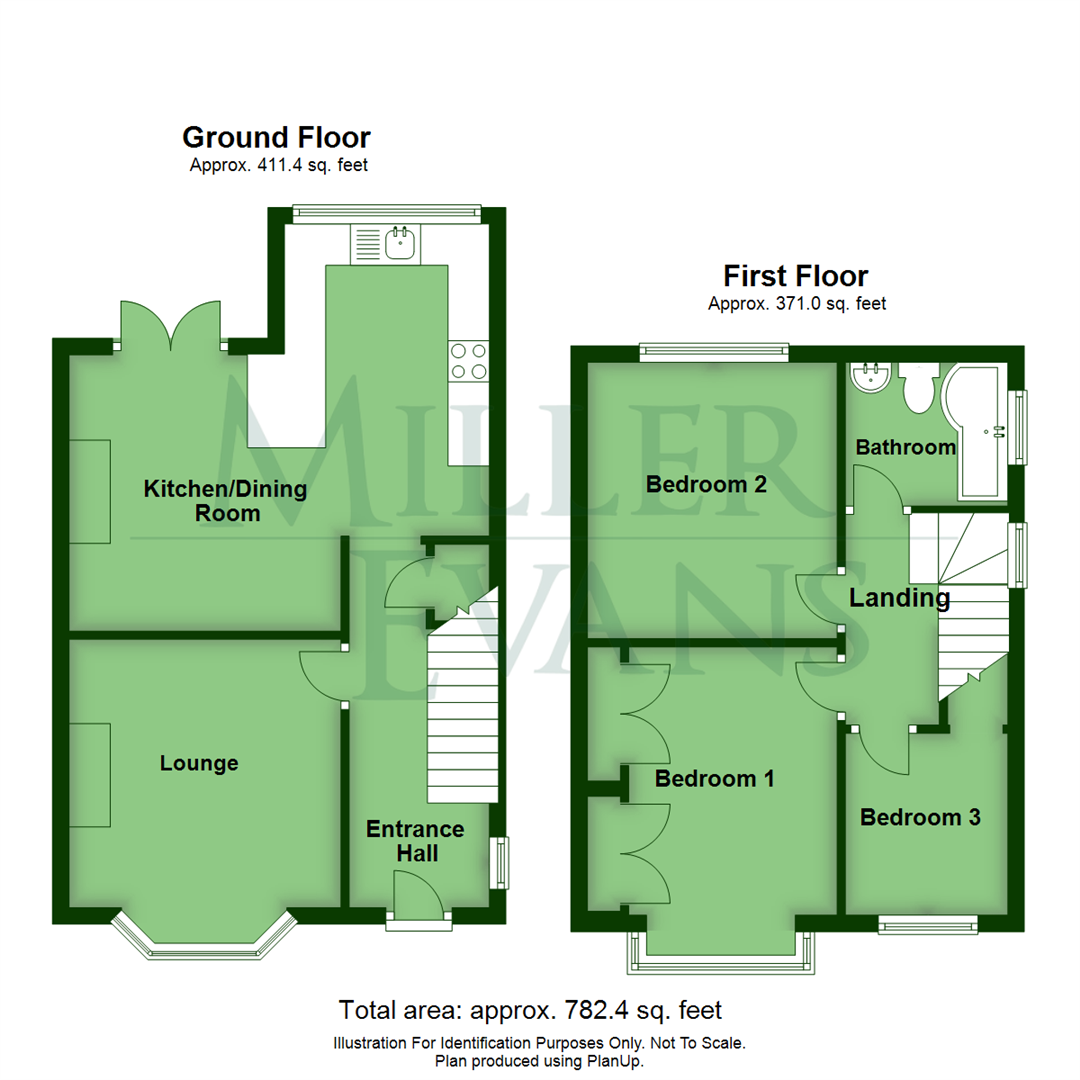- Well maintained semi-detached house
- Three bedrooms and bathroom
- Superb dining kitchen
- Enclosed rear garden
- Garage and parking
3 Bedroom Semi-Detached House for sale in Shrewsbury
This neatly kept and well maintained, mature, three bedroom semi-detached house provides well planned and well proportioned accommodation throughout briefly comprising; entrance hall, lounge, open-plan kitchen/dining room, three bedrooms and family bathroom. Detached garage and parking. Good sized rear garden. The property benefits from gas fired central heating and double glazing.
The property is pleasantly situated on this well established residential area, close to excellent local amenities, including good schools, local shops and supermarket and on a frequent bus service to the town centre.
A well maintained and neatly kept, mature, three bedroom semi-detached house.
Inside The Property -
Entrance Hall - Understairs store cupboard
Lounge - 3.25m x 3.29m (10'8" x 10'10") - Bay window to the front
Feature fireplace with coal flame effect fire inset
Kitchen / Dining Room - 3.34m x 5.09m (10'11" x 16'8") - Fitted with a range of matching wall and base units comprising of cupboards and drawers with wood effect worktop over and tiled splash
Integrated four ring hob with extractor over and oven beneath
Dishwasher and sink unit
Space and plumbing for white goods
Tiled floor
Ceiling spotlights
French doors to rear garden
Feature fireplace with exposed brick
Wall mounted gas fired central heating boiler
STAIRCASE rising from the entrance hall to FIRST FLOOR LANDING
Bedroom 1 - 3.25m x 3.02m (10'8" x 9'11") - Fitted double wardrobes
Bay window to the front
Bedroom 2 - 3.34m x 3.02m (10'11" x 9'11") - Window to the rear overlooking the garden
Bedroom 3 - 2.20m x 1.97m (7'3" x 6'6") - Built in wardrobe
Window to the front
Bathroom - White suite comprising;
Panelled bath with shower screen and shower unit over
Wash hand basin, wc
Tiled floor and walls
Outside The Property -
The property is approached over a concrete and gravelled driveway providing parking and access to the reception area.
There is a good sized REAR GARDEN with a decked terrace, large lawn area. Workshop. Outside water tap. The whole is enclosed by closely boarded wooden fencing.
Detached Garage -
Important information
Property Ref: 70030_32829069
Similar Properties
6 The Willows, West Felton, Oswestry, SY11 4JX
2 Bedroom End of Terrace House | Offers in region of £195,000
This well appointed two bedroom end terraced house provides well planned accommodation briefly comprising; entrance hall...
26 Grasmere Road, Shrewsbury, SY1 4EA
2 Bedroom Semi-Detached House | Offers in region of £195,000
This two bedroom semi-detached property provides well planned and well proportioned accommodation throughout and benefit...
61 Mary Webb Road, Shrewsbury, SY3 9NS
3 Bedroom Semi-Detached House | Offers Over £195,000
The property provides well planned and well proportioned accommodation throughout with rooms of pleasing dimensions and...
13 Ditherington Road, Shrewsbury SY1 4BE
3 Bedroom Semi-Detached House | Offers in region of £199,950
This well presented and neatly kept, 3 bedroomed, semi-detached house provides well planned and spacious accommodation t...
12a Chester street, Shrewsbury, SY1 1NX
2 Bedroom Apartment | Offers in region of £200,000
The apartment, which would also be ideal for a buy-to-let portfolio, provides well planned and well proportioned accommo...
5 Whitecroft Road, Rea Brook, Shrewsbury SY3 7TJ
3 Bedroom Semi-Detached House | Offers in region of £200,000
The property provides well planned and well proportioned accommodation throughout with rooms of pleasing dimensions and...
How much is your home worth?
Use our short form to request a valuation of your property.
Request a Valuation

