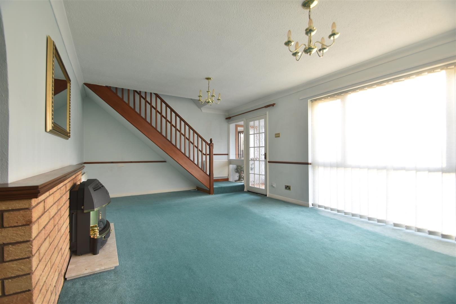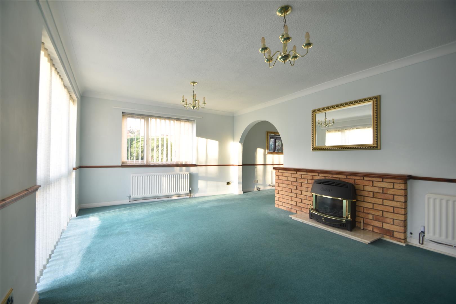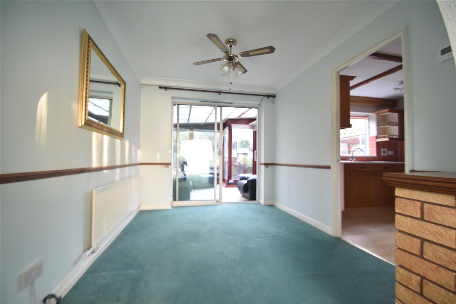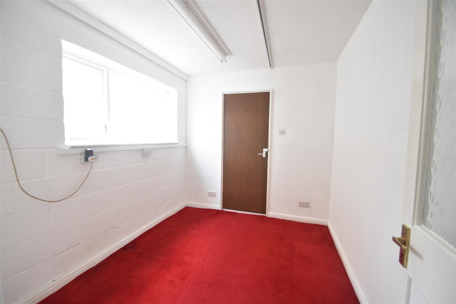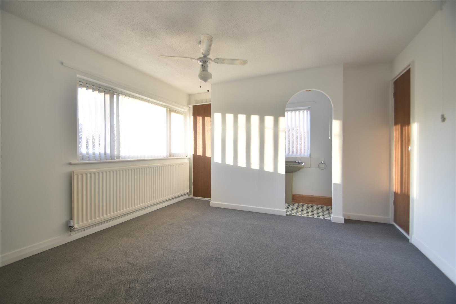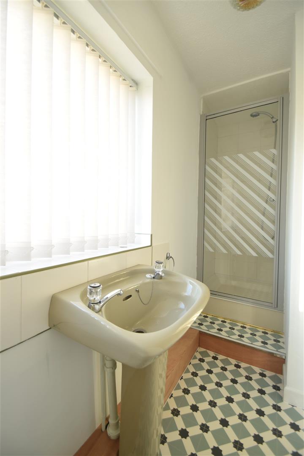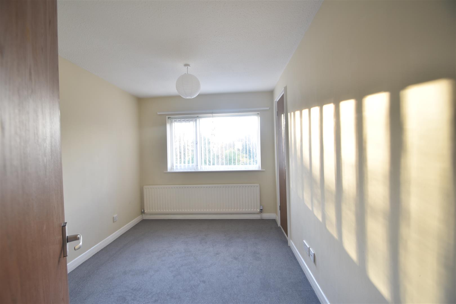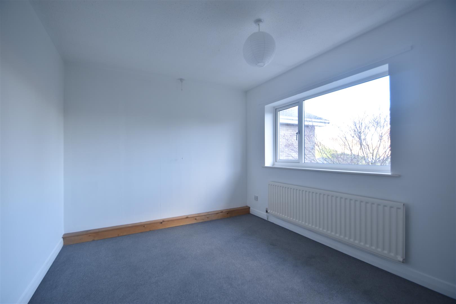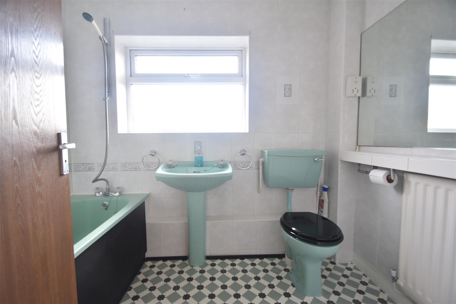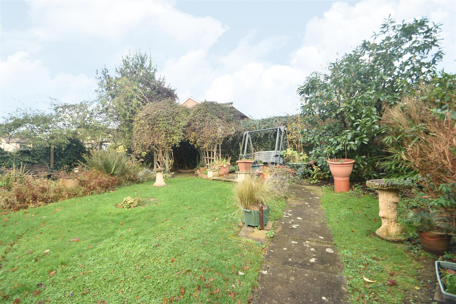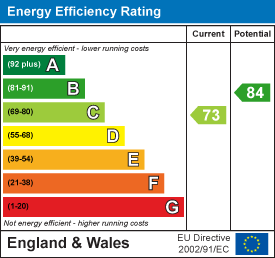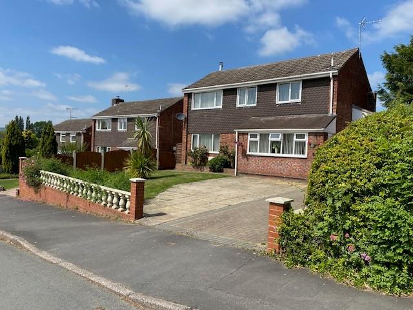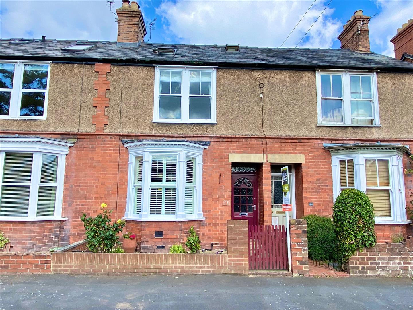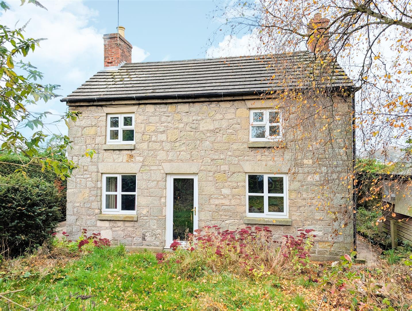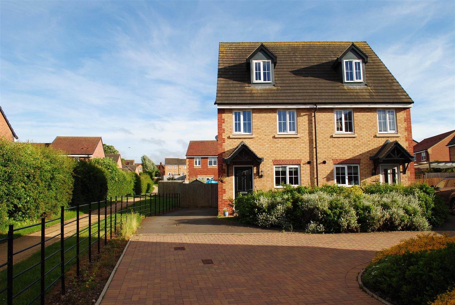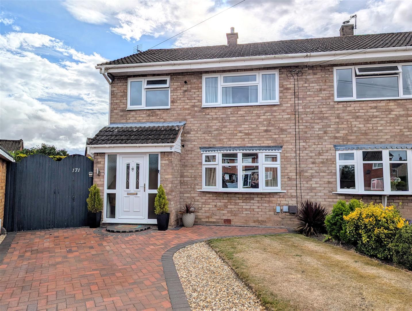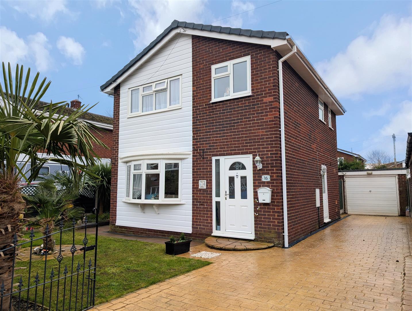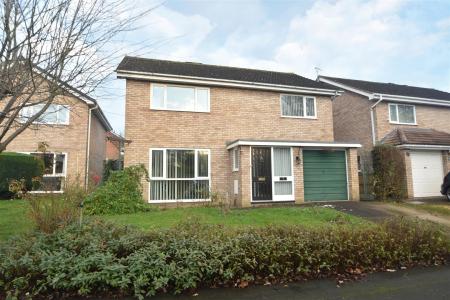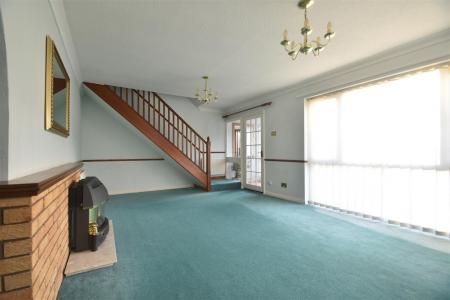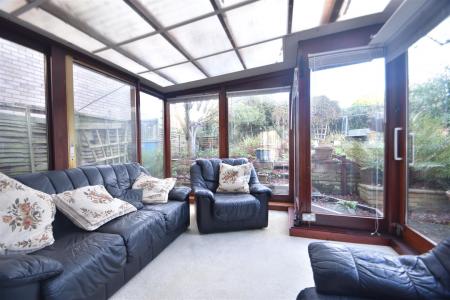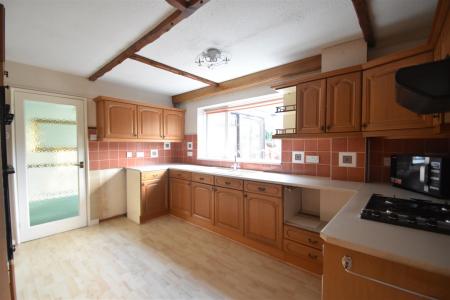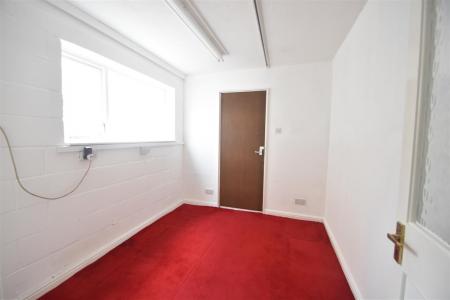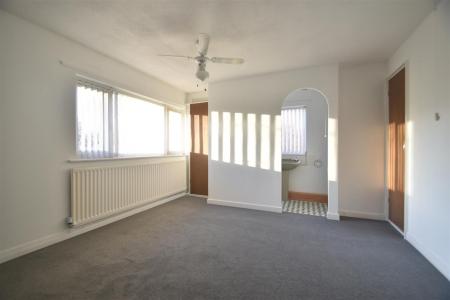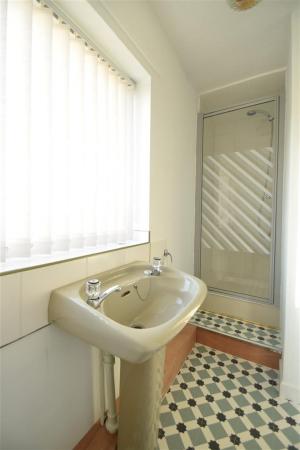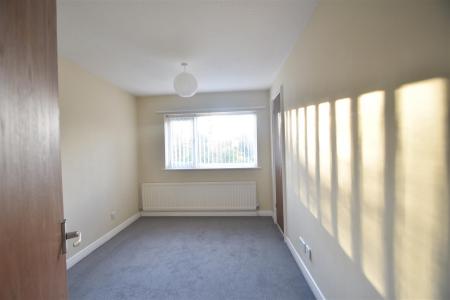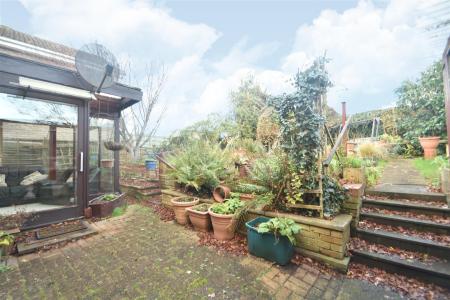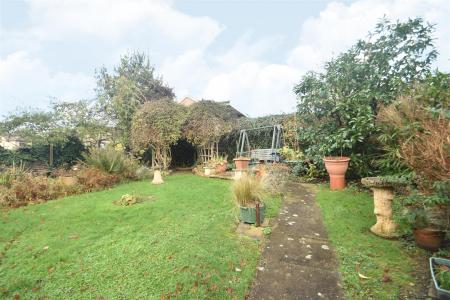- Well maintained spacious detached family house
- Four bedrooms, en suite and bathroom
- Three reception rooms and garden room
- Well stocked rear garden
- Popular location close to excellent amenities
4 Bedroom Detached House for sale in Shrewsbury
This four bedroom detached property has been a much loved family house and provides comfortable living accommodation throughout with rooms of pleasing dimensions. The property benefits from double glazing and gas fired central heating (A new boiler was installed in March 2022.)
The property is situated in a pleasant quiet cul-de-sac on the fringe of this established residential development, situated on the northern side of Shrewsbury. The property is well placed within reach of excellent amenities including local shops, recreational facilities, excellent schools, bus service to the town centre and the property is also well placed within reach of the Shrewsbury by-pass with M54 link to the West Midlands.
A neatly kept and well maintained, spacious, four bedroom detached family house.
Inside The Property -
Entrance Hall -
Living Room - 3.71m x 5.84m (12'2" x 19'2") - A pleasant room with feature fireplace and picture window overlooking the front.
Dining Room - 3.30m x 2.57m (10'10" x 8'5") - Double glazed doors to:
Garden Room - Picture windows overlooking the garden
Good Sized Kitchen - 3.32m x 4.07m (10'11" x 13'4") - Fitted with a range of matching units
Utility Room - 2.28m x 1.81m (7'6" x 5'11") - Door to side
Door to family room
Cloakroom - Wash hand basin, wc
Family Room / Study - 3.35m x 2.72m (11'0" x 8'11") - Door to:
Store Room -
From the living room, STAIRCASE rises to a FIRST FLOOR LANDING with airing cupboard enclosing gas fired boiler (newly installed in March 2022).
Bedroom 1 - 4.21m x 2.54m (13'10" x 8'4") - Built in wardrobe
Window to the fore
En Suite Shower Room - Shower cubicle
Wash hand basin, bidet
Bedroom 2 - 2.84m x 3.87m (9'4" x 12'8") - Window overlooking the rear garden
Bedroom 3 - 3.62m x 2.73m (11'11" x 8'11") - Window to the fore
Built in wardrobe
Bedroom 4 - 3.44m x 2.39m (11'3" x 7'10") -
Bathroom - Panelled bath
Wash hand basin, wc
Outside The Property -
The property is divided from the road by a shrubbery border with a forecourt laid to lawn, the property is approached over a concrete drive providing parking, with a pathway extending to the reception area.
There is a private and well stocked REAR GARDEN with patio, formal steps to an upper level laid to lawn with ornamental pond, a wealth of established shrubs and trees. The whole well enclosed on all sides affording the garden considerable privacy.
Property Ref: 70030_32766998
Similar Properties
15 Callow Lane, Minsterley, Shrewsbury, SY5 0DF
3 Bedroom Detached House | Offers in region of £310,000
This spacious, well maintained three bedroom detached family home provides well planned and well proportioned accommodat...
46 Victoria Road, Meole Village, Shrewsbury SY3 9HX
3 Bedroom Terraced House | Offers in region of £305,000
BACK ON THE MARKET FOLLOWING RENOVATIONS - The property provides well planned and well proportioned accommodation throug...
La Chaumiere, Wem Road, Clive, Shrewsbury, SY4 3JH
3 Bedroom Detached House | Offers in excess of £300,000
This three bedroom detached character cottage is in need of modernisation and improvements, but provides spacious accomm...
10 Old Rose Drive, Shrewsbury, SY2 6FJ
3 Bedroom Semi-Detached House | Offers in region of £312,500
This immaculate, modern, three bedroom semi-detached family home, arranged over three floors, providing spacious and wel...
171 Conway Drive, Shrewsbury, SY2 5UF
4 Bedroom Semi-Detached House | Offers in region of £315,000
This immaculately presented four bedroom semi-detached house has been extended to provide comfortable family accommodati...
16 Adswood Grove, Shrewsbury SY3 9QG
3 Bedroom Detached House | Offers in region of £315,000
This well maintained and attractive, 3 bedroomed detached family house has comfortable accommodation which benefits from...
How much is your home worth?
Use our short form to request a valuation of your property.
Request a Valuation


