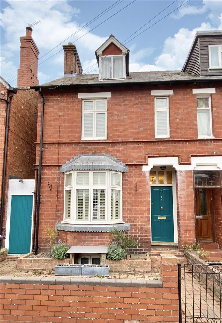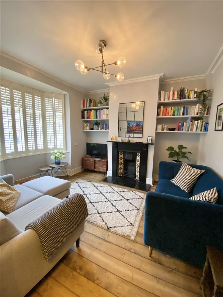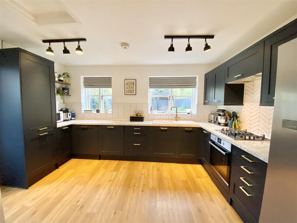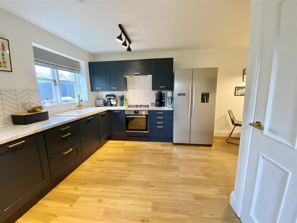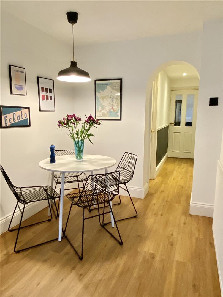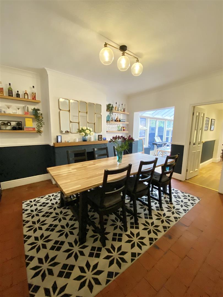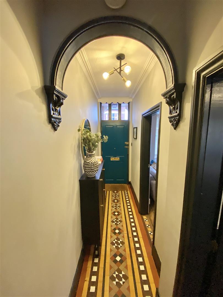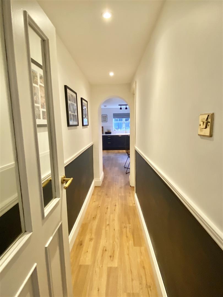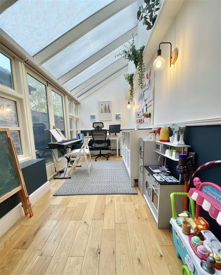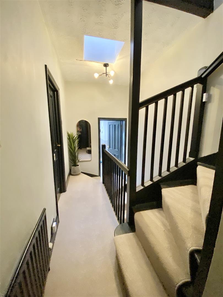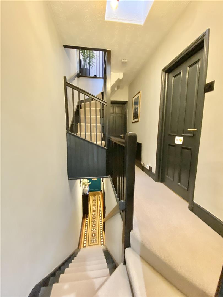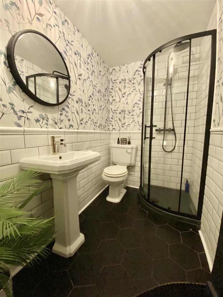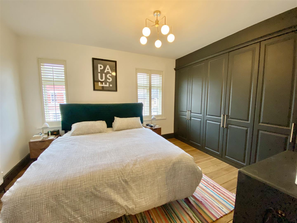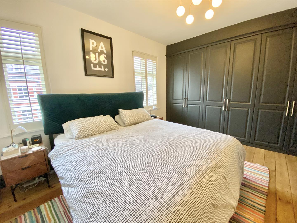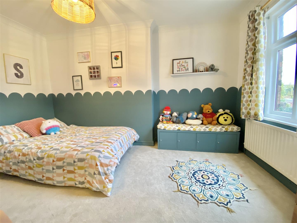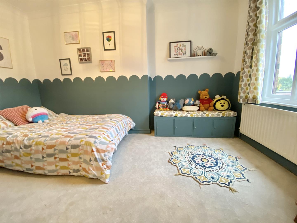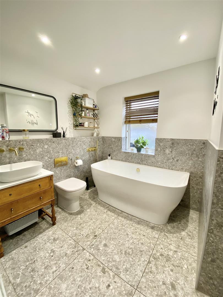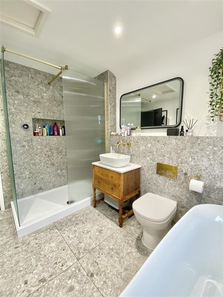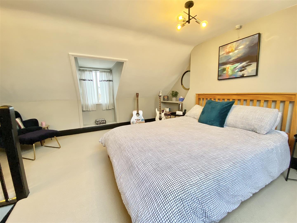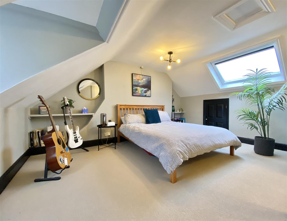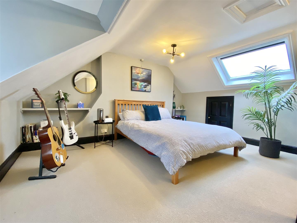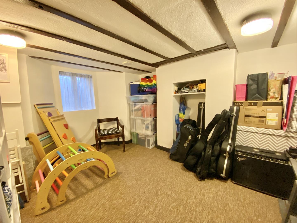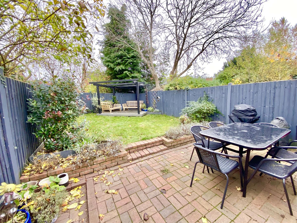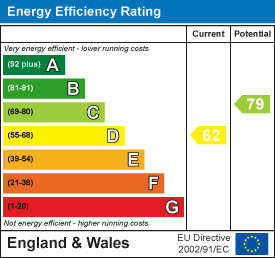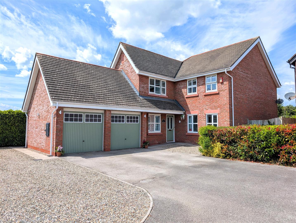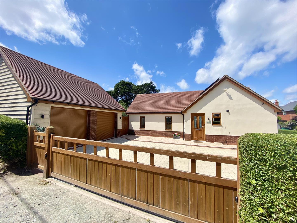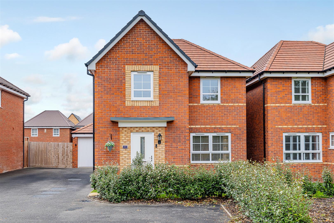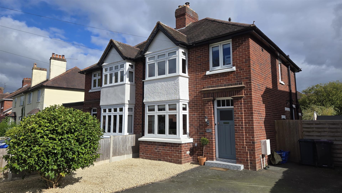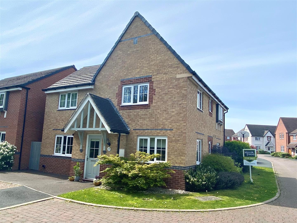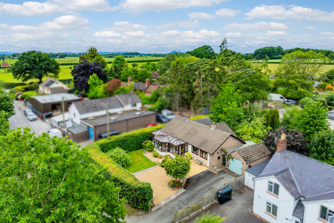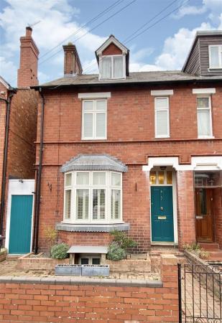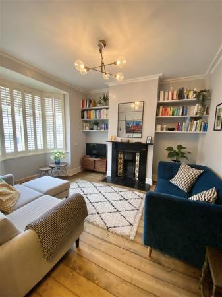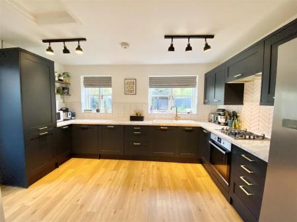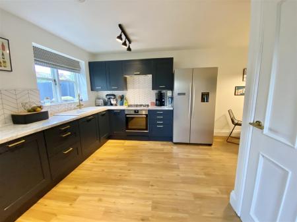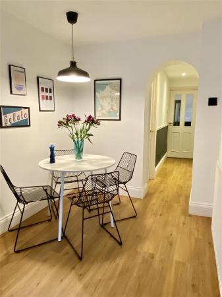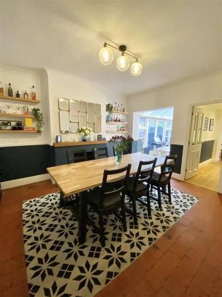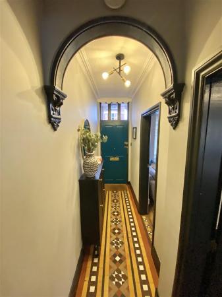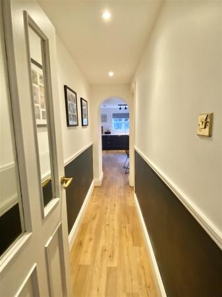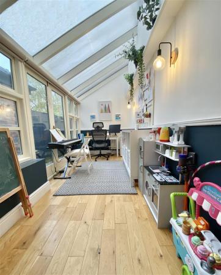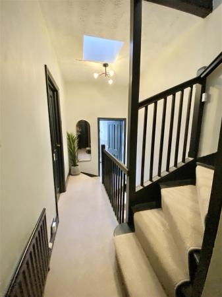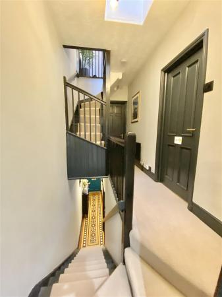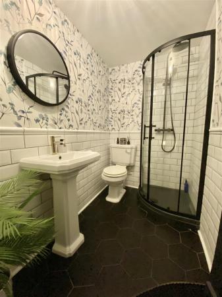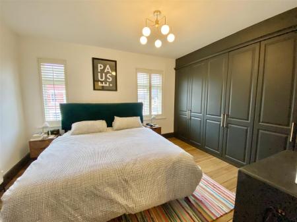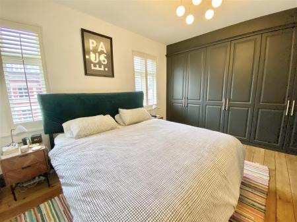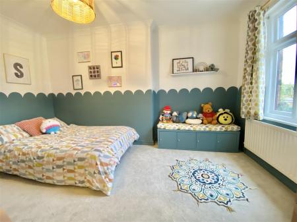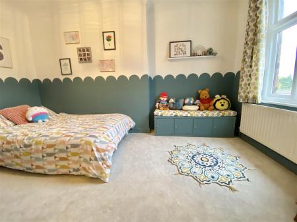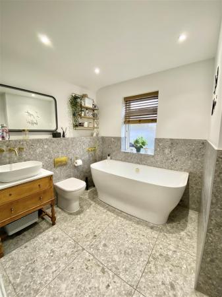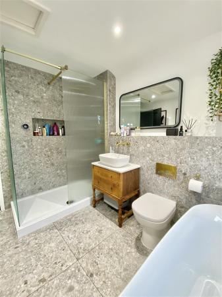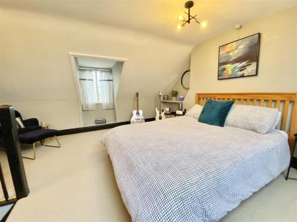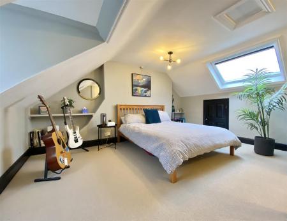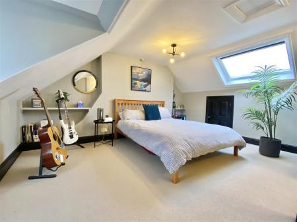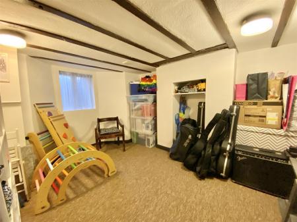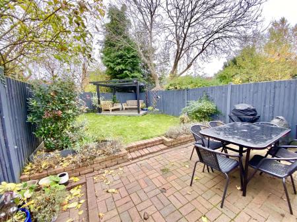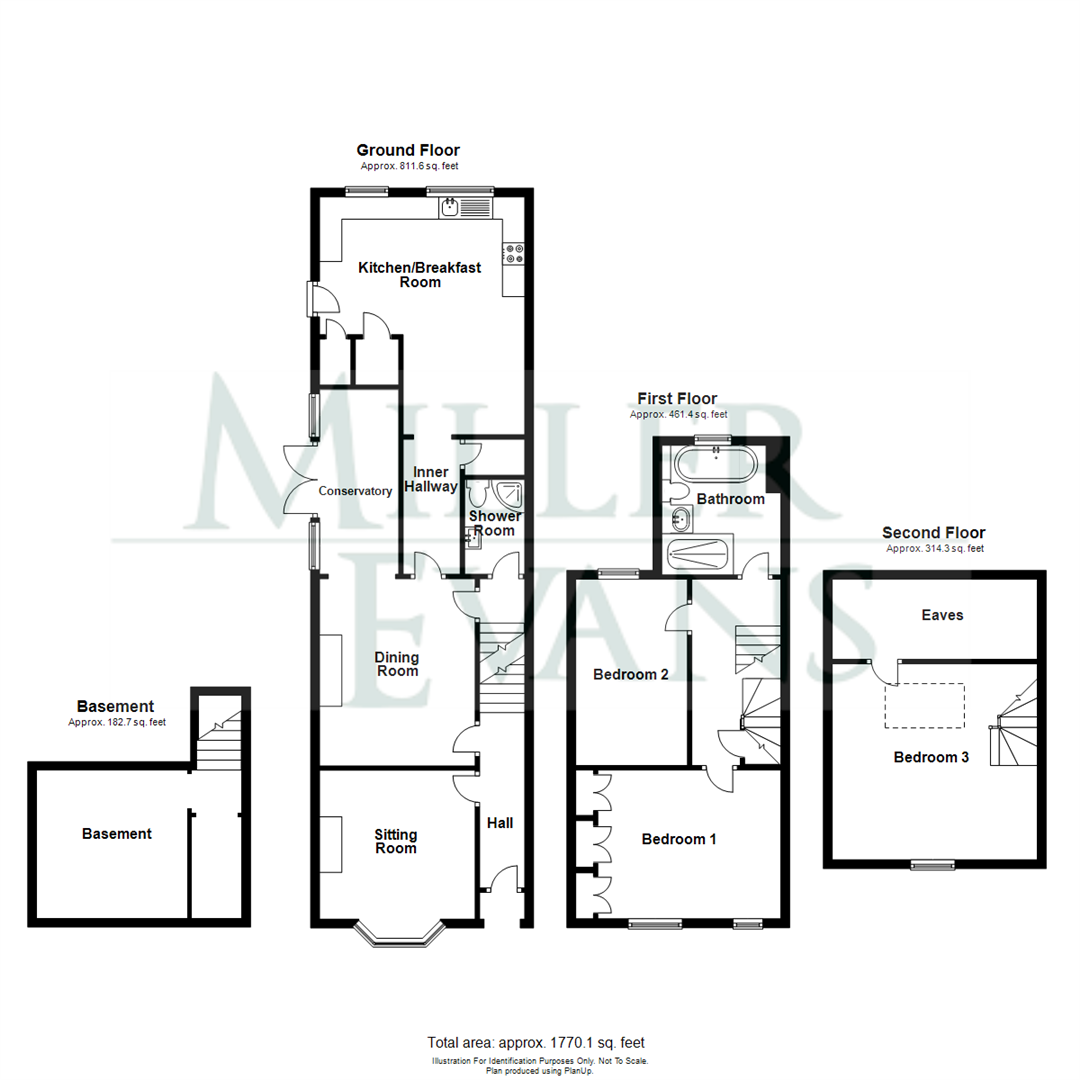- Well appointed and improved Victorian house
- Accommodation arranged over 4 levels
- Three bedrooms, two bath/shower rooms
- Sitting room, dining room and garden room
- Useful lower ground floor
- Popular location within walking distance of amenities
3 Bedroom Semi-Detached House for sale in Shrewsbury
This three bedroom property is presented throughout to an exacting standard and provides well planned and well proportioned accommodation with rooms of generous proportions. The accommodation benefits from full gas fired central heating and briefly comprises; entrance hall, sitting room, dining room, garden room, kitchen/breakfast room, ground floor shower room. Two bedrooms and bathroom to the first floor. Studio bedroom three to the second floor. Useful lower ground floor providing potential for an occasional guest bedroom. Well maintained gardens.
The property is well placed in this highly desirable and particularly convenient residential development close to excellent amenities including popular schools, walking distance of the town centre via the English Bridge with its many fashionable bars and restaurants, the Theatre Severn, Shrewsbury railway station and the revered Quarry Park and Dingle Gardens. The property is also within easy reach of the Shrewsbury by-pass which allows easy access onto the M54 motorway link to the West Midlands.
A typically ornate, well appointed and improved, Victorian family house.
Inside The Property -
Entrance Vestibule - Lighting point
Panelled entrance door with glazed Transom lights over to:
Entrance Hall - Decorative tiled floor
Archway with decorative moulded relief
Sitting Room - 3.35m x 3.51m (11'0" x 11'6") - A pleasant room with waxed and polished boarded floor
Cast iron fireplace with decorative tiled slips with surround and mantel and raised tiled hearth
Bay window with fitted plantation shutters
Dining Room - 4.22m x 3.51m (13'10" x 11'6") - Heather tiled floor
Fireplace with recess and mantel
Archway to:
Glazed Garden Room - Solid oak floor
Glazed windows and glazed double doors to the rear garden
From the Dining Room, a panelled and part glazed door leads to:
Inner Hall - Large walk in cloaks cupboard
L Shaped Kitchen / Breakfast Room - 5.36m x 4.62m (17'7" x 15'2") - Neatly appointed and fitted with a range of matching modern units
Washing machine and tumble dryer
Upright cupboard housing gas fired boiler
Two windows overlooking the garden
Door to the garden
Large walk in Pantry
Further storage cupboard (housing hot water cylinder)
From the Dining Room, a panelled door leads to the shower room and there is a STAIRCASE which leads down to the Lower Ground Floor.
Shower Room - Walk in shower with overhead Drench shower and hand held shower
Wash hand basin, wc
Part tiled walls
From the entrance hall a STAIRCASE rises to a FIRST FLOOR LANDING with balustrade, built in linen cupboard.
Bedroom 1 - 3.35m x 4.62m (11'0" x 15'2") - Waxed and boarded floor
Excellent range of built in wardrobes extending the width of one wall
Two windows with fitted Plantation shutters
Bedroom 2 - 4.20m x 2.52m (13'9" x 8'3") - Window to rear
Bathroom - Luxuriously appointed with a free standing bath with shower attachment
Vanity unit with dressing surface and wash hand basin, wc
Large walk in shower with a Reeded glass shower screen with overhead Drench shower and hand held shower
Recess providing ideal storage area
Part tiled walls
Tiled floor with underfloor heating.
From the first floor landing the STAIRCASE continues to:
Studio Bedroom 3 - 4.42m x 4.62m (14'6" x 15'2") - Window to the front, further Velux window
Panelled door allowing access to the useful eaves storage.
Lower Ground Floor - Central heating radiator.
Large walk in storage area.
(This space would make an ideal occasional bedroom/home office etc.)
Outside The Property -
The property is divided from the road by an ornamental brick wall with a pillared entrance and wrought iron gate allowing access over a brick paviour forecourt, with raised floral and shrubbery beds, extending to the reception area.
There is a neatly kept, landscaped REAR GARDEN with a brick paviour patio and terrace, providing an ideal outside entertaining space. Formal lawn with raised floral and shrubbery displays and a further decked terrace with Pergola. The garden is neatly kept and well enclosed on all sides by closely boarded wooden fencing.
Property Ref: 70030_33498348
Similar Properties
1 Brockton Meadow, Brockton, Shrewsbury, SY5 9QN
5 Bedroom Detached House | Offers in region of £400,000
This spacious five bedroom detached family home provides versatile accommodation briefly comprising; entrance hall, cloa...
The Bluebells, Betley Lane, Bayston Hill, Shrewsbury, SY3 0HB
2 Bedroom Detached Bungalow | Offers in region of £400,000
This superior two bedroom detached bungalow is presented to an exacting standard and provides well planned and well prop...
11 Yewbrey Close, Bicton Heath, Shrewsbury, SY3 5FG
4 Bedroom Detached House | Offers Over £400,000
The property offers a neat and especially well proportioned layout with thoughtful detailing throughout. The exterior is...
76 Oakfield Road, Shrewsbury, SY3 8AL
3 Bedroom Semi-Detached House | Offers in region of £415,000
Welcome to 76 Oakfield Road, a stunningly renovated 1930s semi-detached home that seamlessly blends classic charm with c...
14, Greenfinch Drive, Radbrook, Shrewsbury, SY3 9FE
4 Bedroom Detached House | Offers in region of £415,000
The property is presented throughout to an exacting standard and provides well planned and well proportioned accommodati...
Crendon, Montford Bridge, Shrewsbury, SY4 1HA
3 Bedroom Detached Bungalow | Offers in region of £415,000
This immaculately presented, renovated three bedroom detached bungalow provides well planned and well proportioned accom...
How much is your home worth?
Use our short form to request a valuation of your property.
Request a Valuation

