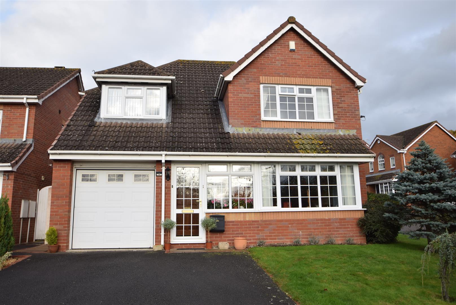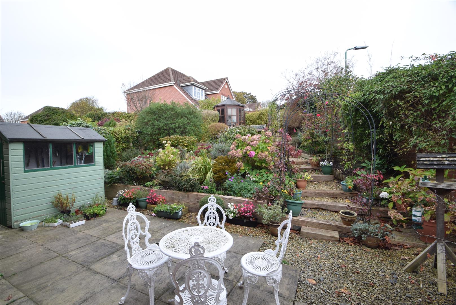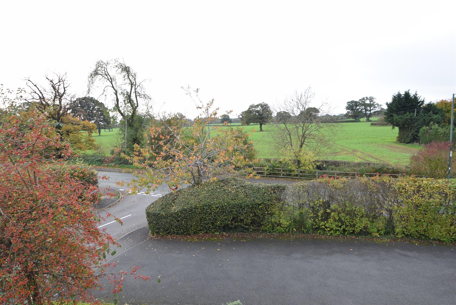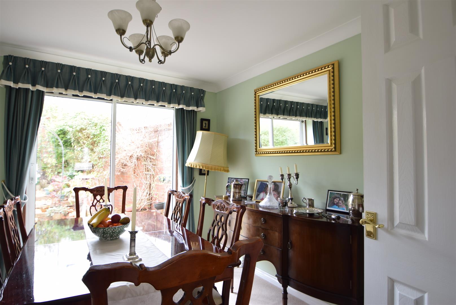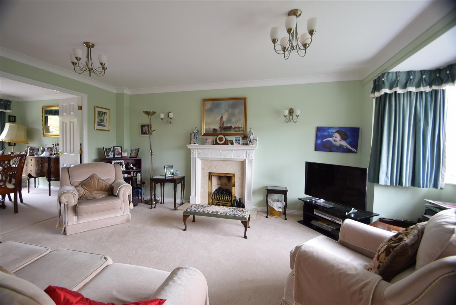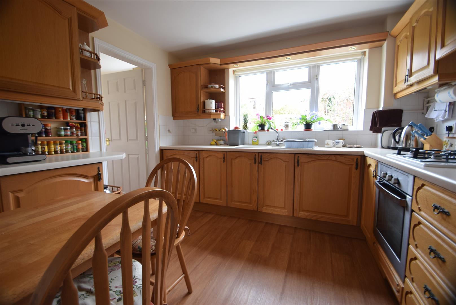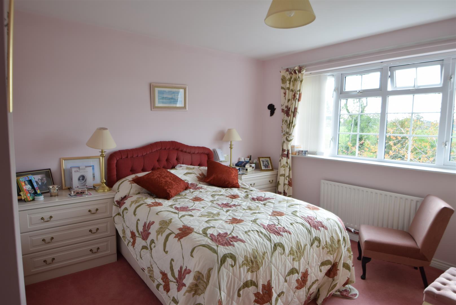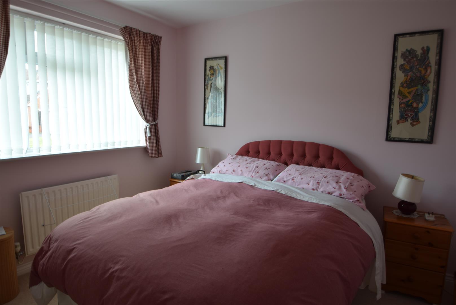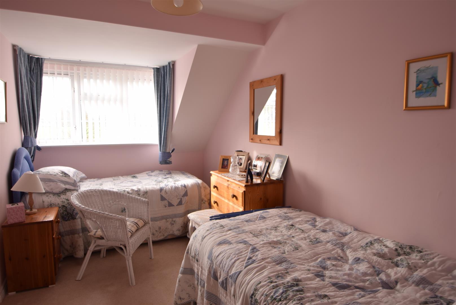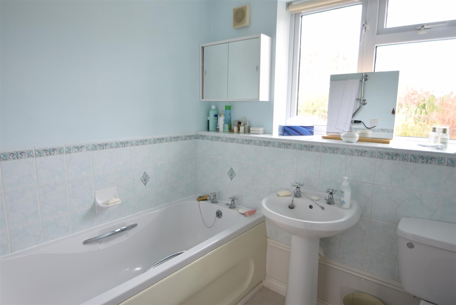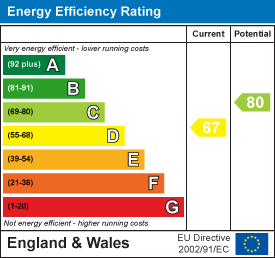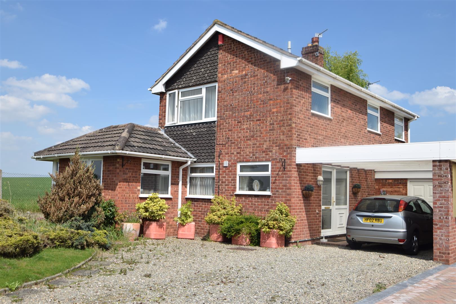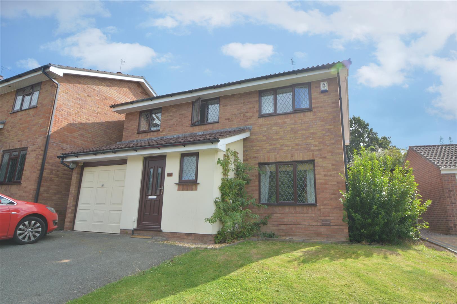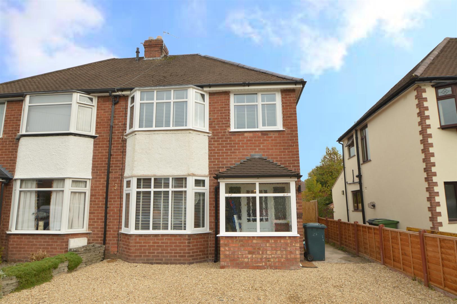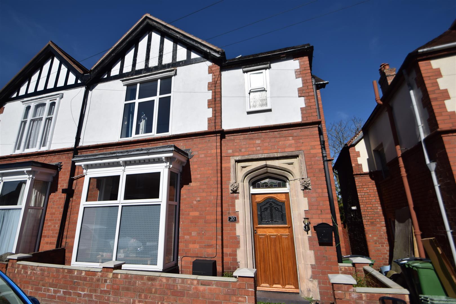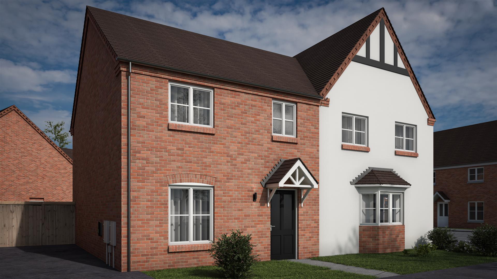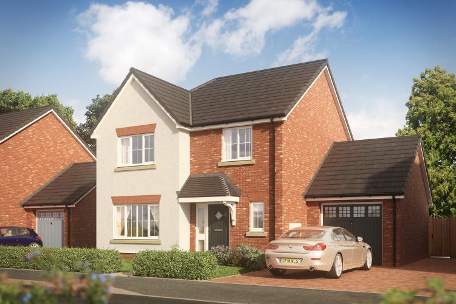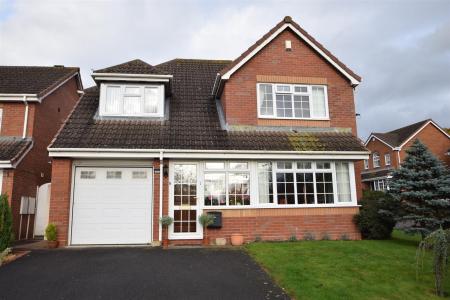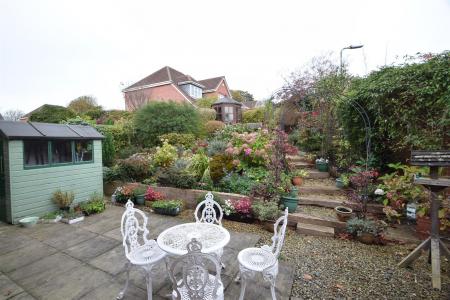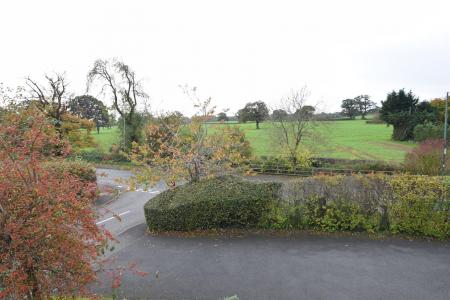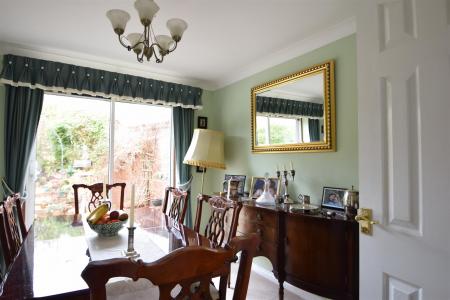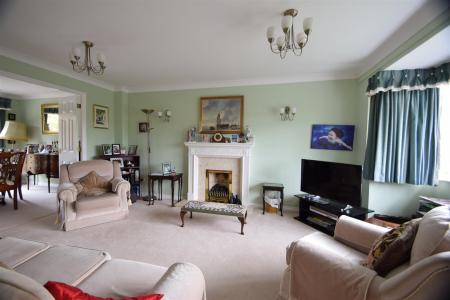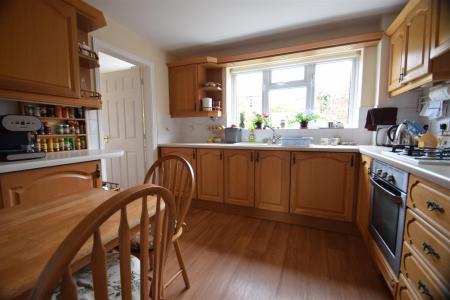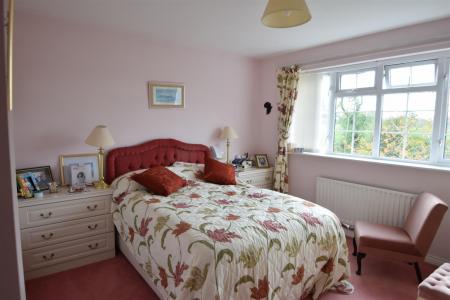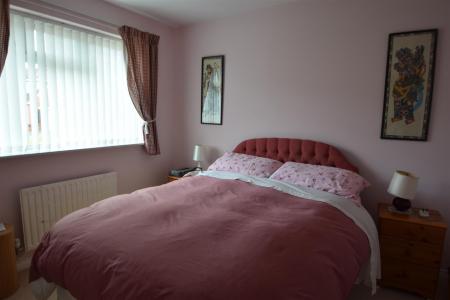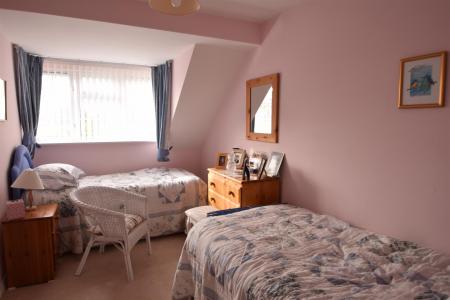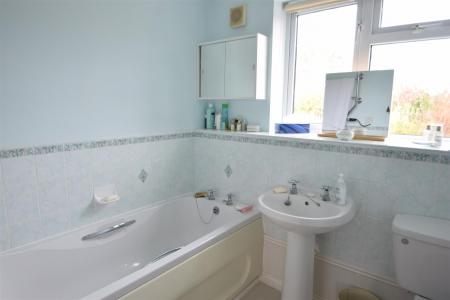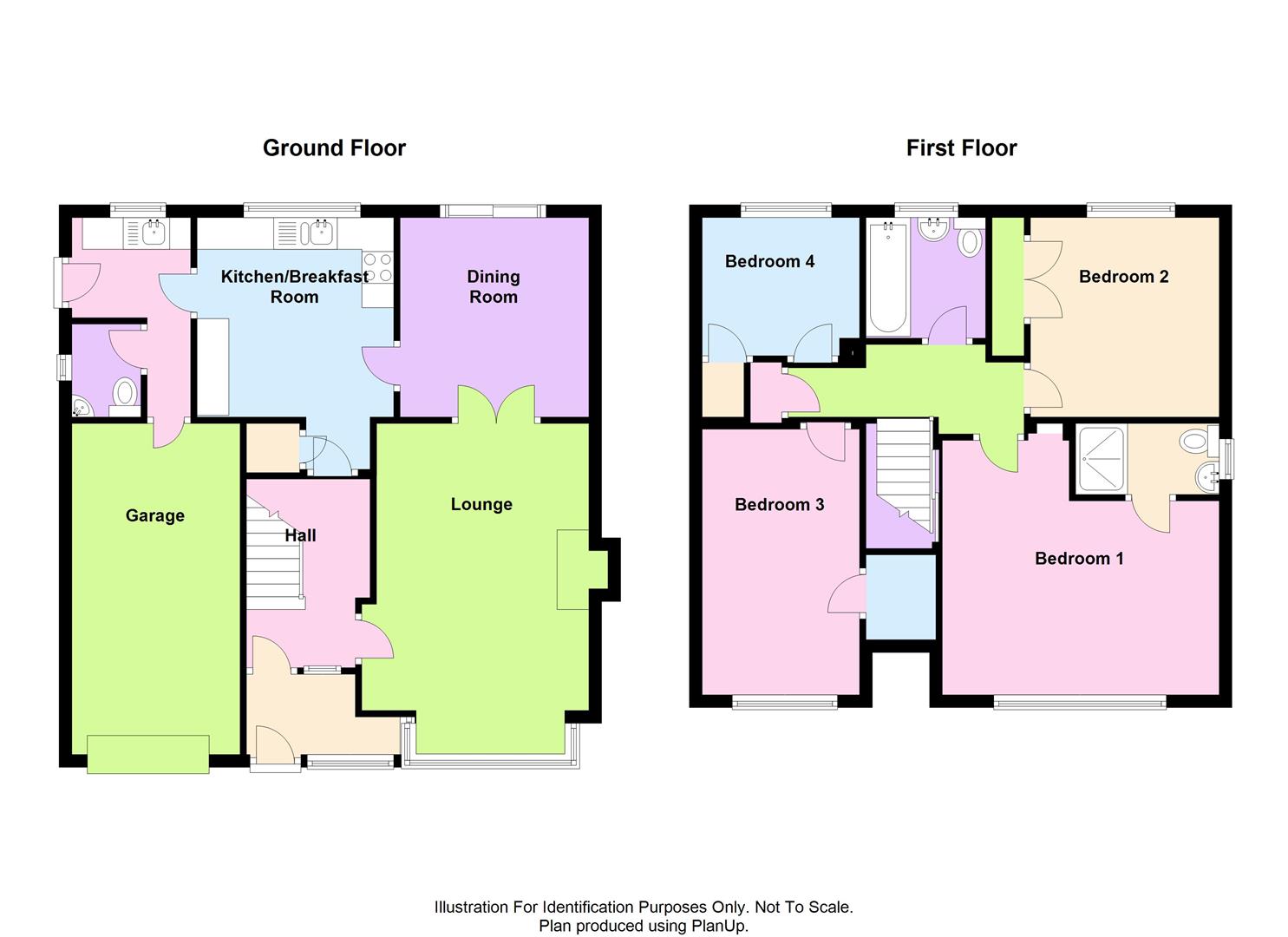- Well appointed, detached house
- Four bedrooms, en suite and bathroom
- Secluded rear garden
- Open outlooks to the front.
- Living room, dining room, breakfast kitchen
4 Bedroom Detached House for sale in Shrewsbury
This is an ideal well proportioned, four bedroom, family home offering light and spacious accommodation, with sunny aspect and rural countryside views. The accommodation includes; entrance porch, entrance hall, lounge, dining room, breakfast kitchen, utility room, cloakroom, master bedroom with en suite shower room, three further bedrooms and family bathroom. Integral garage and parking. Enclosed garden. Gas fired central heating with a new recently installed boiler, and double glazing
This popular location is conveniently serviced by all amenities, including local shops, an excellent primary school, the Royal Shrewsbury Hospital, a bus stop with regular town centre service. There is a childrens playground within close proximity and the property is also within easy reach of the A5 by-pass with M54 link to the West Midlands.
A particularly well situated and appointed, detached, four bedroom house.
Inside The Property -
Glazed Entrance Porch -
Reception Hall -
Lounge - 4.51m x 3.57m (14'10" x 11'9") - Deep bay window
Adam style fire surround with gas coal effect fire, marble inset and hearth
Double doors opening to:
Dining Room - 3.14m x 2.97m (10'4" x 9'9") - Patio doors to garden
Fitted Breakfast Kitchen - 3.14m x 3.09m (10'4" x 10'2") - Range of oak finished units incorporating oven and hob, range of matching eye level wall cupboards
Utility Room - Matching units incorporating stainless steel sink unit with recesses for appliances
Side entrance door
Door to garage.
Cloakroom - Wash hand basin, wc.
STAIRCASE from hall to FIRST FLOOR LANDING with access to loft, airing cupboard with insulated cylinder and slatted shelving.
Master Bedroom - 3.05m x 4.35m (10'0" x 14'3") - Range of fitted and built in wardrobes
Fine open views
En Suite Shower Room - White suite comprising;
Wide shower cubicle
Pedestal wash hand basin, wc
Bedroom 2 - 3.14m x 2.97m (10'4" x 9'9") - Built in double wardrobe
Bedroom 3 - 4.18m x 2.48m (13'9" x 8'2") - Built in wardrobe
Lovely open views to the front
Bedroom 4 - 2.17m x 2.48m (7'1" x 8'2") - Built in wardrobe
Bathroom - White suite comprising;
Panelled bath
Pedestal wash hand basin, wc
Outside The Property -
Integral Garage - Electronically operated up and over door.
Worcester gas fired central heating boiler.
The property occupies an attractive corner position with lawn to front and side and established shrubs and trees. Tarmacadam driveway leading to the integral garage.
Private fully enclosed REAR GARDEN attractively landscaped with paved and gravelled patio, flight of curving steps leading to a lawn with deep flower and shrub borders, further patio and Summerhouse. Feature rose arch. Timber and felt garden shed.
Important information
Property Ref: 70030_28681629
Similar Properties
62 Coppice Drive, High Ercall, Telford TF6 6BX
3 Bedroom Detached House | Offers in region of £285,000
The property which has the benefit of gas-fired central heating and double glazing has been considerably extended on the...
10 Torrin Drive, Radbrook, Shrewsbury SY3 6AW
4 Bedroom Detached House | Offers in region of £285,000
This 4 bedroomed, well appointed and improved detached property provides well planned and well proportioned accommodatio...
25 Belvidere Walk, Shrewsbury SY2 5LT
3 Bedroom House | Offers in region of £285,000
The property provides well planned and well proportioned accommodation throughout with rooms of pleasing dimensions and...
20 Coton Crescent, Shrewsbury, SY1 2NZ
5 Bedroom Semi-Detached House | Offers in region of £289,950
This five bedroom property retains much original Edwardian character with accommodation over three floors and enjoys the...
Plot 10 Lawrence Park, Pontesbury, Shrewsbury, SY5 0FN
3 Bedroom Semi-Detached House | Offers in region of £289,950
The Mytton is a three-bedroom semi-detached home benefiting from a generously sized living room, hallway to the front an...
Plot 44, The Willow, Crossfields, High Ercall, Telford TF6 6AL
4 Bedroom Detached House | Offers in region of £289,995
The Willow is a family home with four welcoming bedrooms and a single garage. The wide entrance hall leads into a large,...
How much is your home worth?
Use our short form to request a valuation of your property.
Request a Valuation

