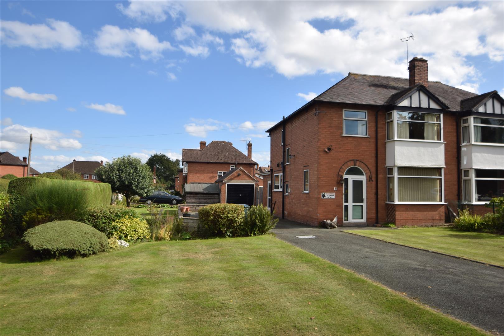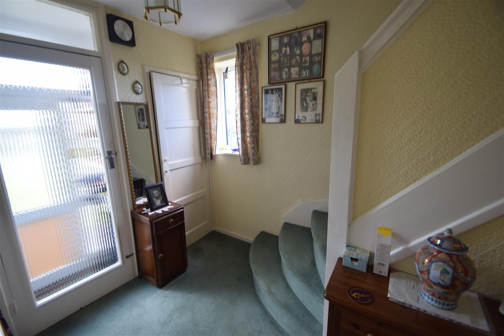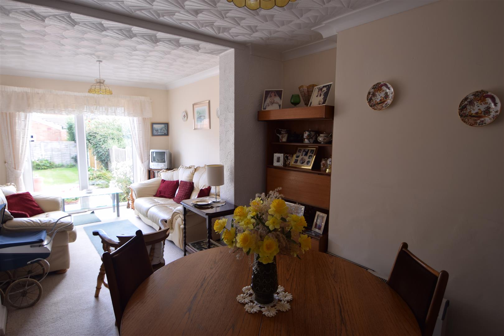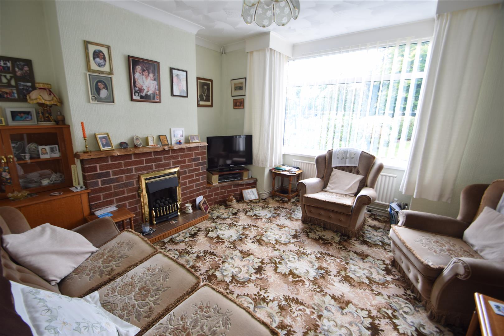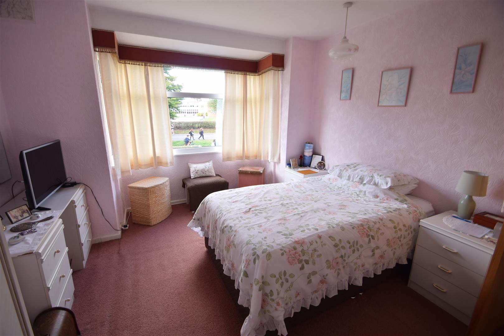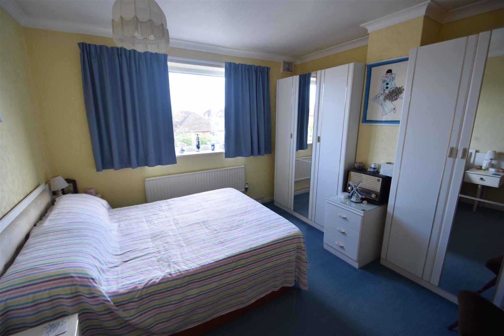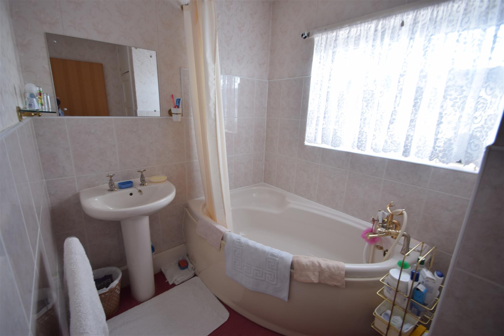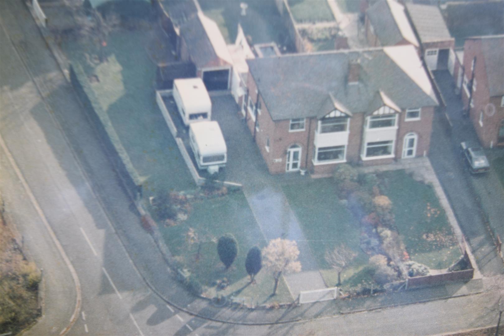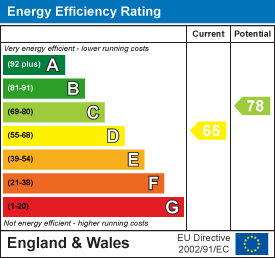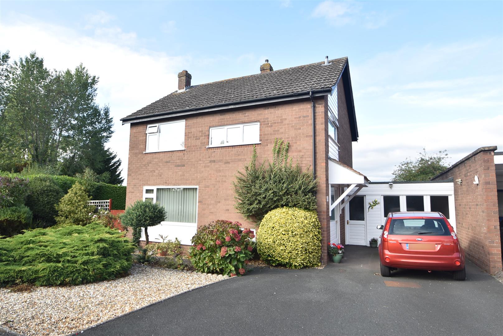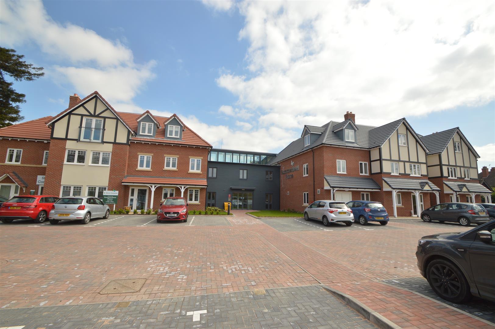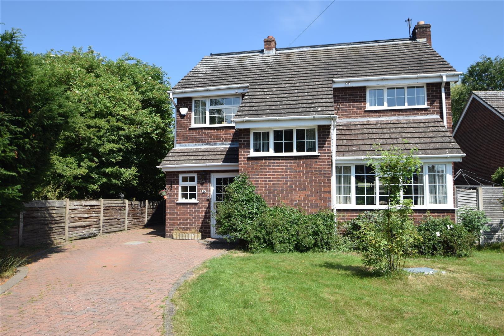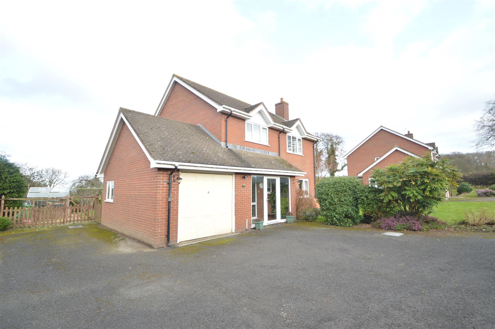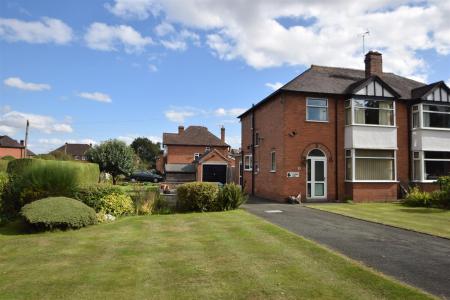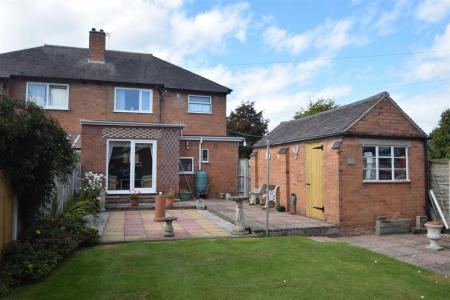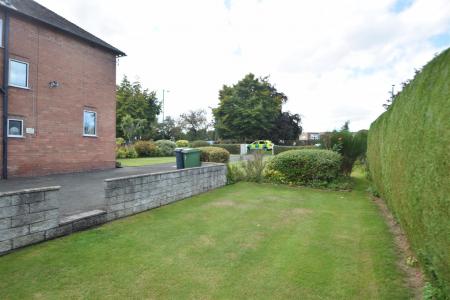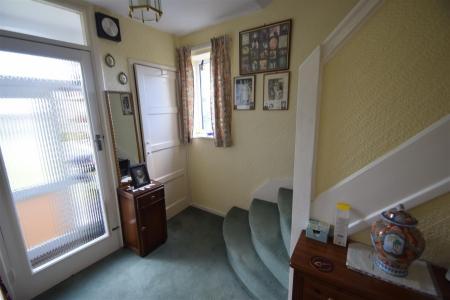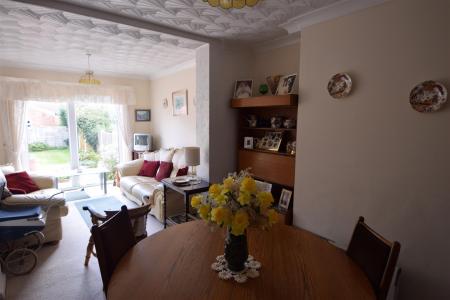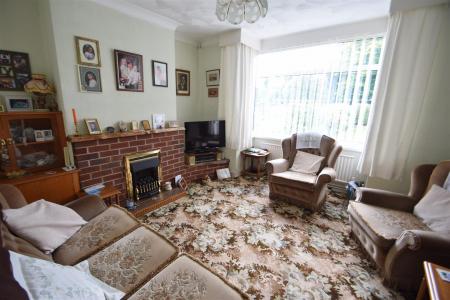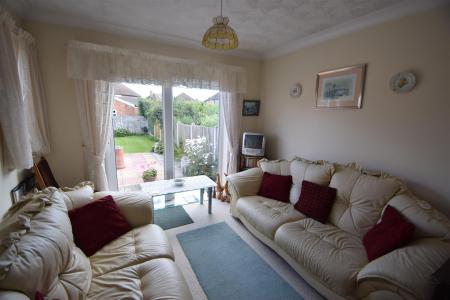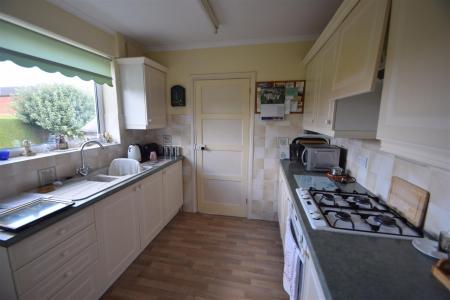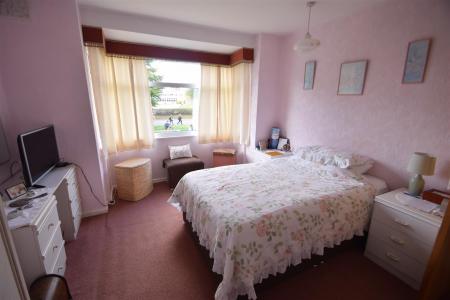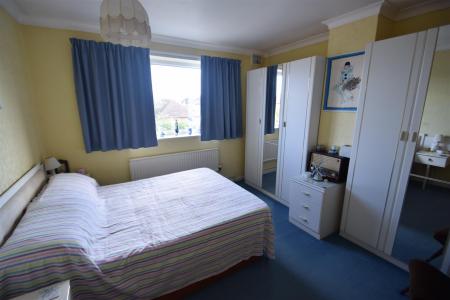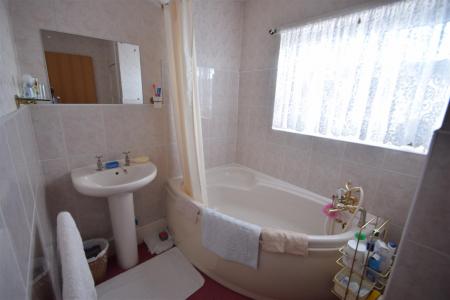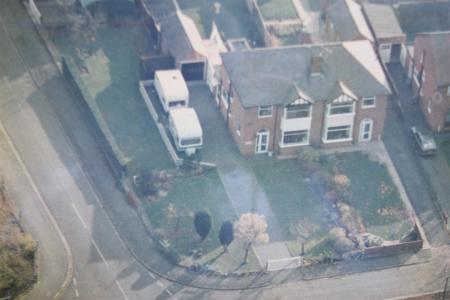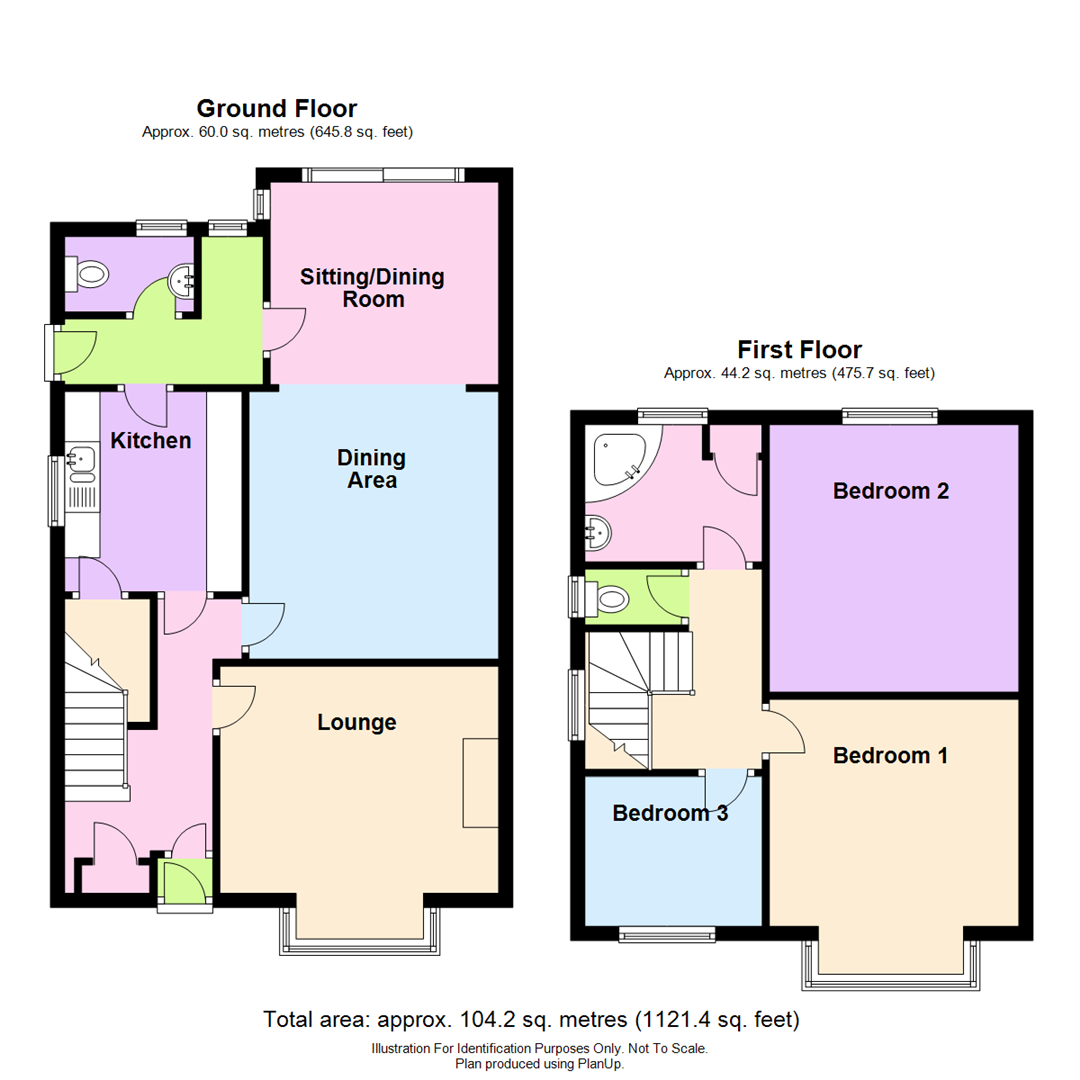- Well situated semi-detached family house
- Three bedrooms
- Large corner plot with potential for development
3 Bedroom Semi-Detached House for sale in Shrewsbury
This particularly well situated, three bedroom semi-detached family house is located on a good sized corner plot with potential for further extension or development (subject to any necessary planning consents). The property benefits from gas fired central heating and double glazing.
The property occupies a very pleasant position, in this popular residential area, being well placed for access to the nearby town centre and Shrewsbury by-pass with M54 link to the West Midlands.
A particularly well situated, three bedroom semi-detached family house.
Inside The Property -
Entrance Porch -
Entrance Hall - Cloaks cupboard
Lounge - 3.21m x 3.94m (10'6" x 12'11") - Bay window and brick fireplace incorporating gas coal effect fire.
Extended Dining Room / Living Room - 6.40m x 3.53m (21'0" x 11'7") - Patio doors to rear garden
Kitchen - 2.83m x 2.51m (9'3" x 8'3") - Range of cream painted units incorporating sink unit with integrated appliances
Understairs pantry
Rear Entrance Porch / Utility - Rear entrance door
Plumbing for washing machine
Cloakroom - Wash hand basin, wc
STAIRCASE rising to LANDING
Bedroom 1 - 3.21m x 3.53m (10'6" x 11'7") - Bay window
Bedroom 2 - 3.78m x 3.53m (12'5" x 11'7") -
Bedroom 3 - 2.12m x 2.51m (6'11" x 8'3") -
Bathroom - Corner bath with telephone style shower
Pedestal wash hand basin,
Airing cupboard enclosing Glowworm gas fired central heating boiler
Separate Wc -
Outside The Property -
Detached Brick Built Garage -
The property occupies a particularly large corner plot, being approached by double wrought iron gates over tarmacadam driveway which leads to a large parking area to the side of the property, with space for the storage of caravan/boat etc. The gardens extend to the front, side and rear of the property. There is a further driveway to the side with wrought iron gates, giving access to a DETACHED CONCRETE SECTIONAL GARAGE.
The gardens are laid mainly to lawns with paths, flower borders and shrubs.
There is considered to be potential for extending the property to the side, or even possibly construction of a new dwelling on the side garden (Subject to planning consent being obtained.)
Important information
Property Ref: 70030_29991910
Similar Properties
24 Clarkefields, Bayston Hill, Shrewsbury SY3 0ES
3 Bedroom Detached House | Offers in region of £305,000
The property is neatly kept and well presented and provides well planned and well proportioned accommodation throughout...
29 Oxon Hall, Holyhead Road, Bicton, Shrewsbury, SY3 8BW
3 Bedroom Apartment | Offers in region of £305,000
This well proportioned, three bedroom end of terrace property has spacious accommodation briefly comprising; reception h...
18 Summerfield Place, Wenlock Road, Shrewsbury SY2 6JX
2 Bedroom Retirement Property | Offers in region of £304,950
An attractive and well designed, purpose built 2 bedroomed apartment situated on the first floor of this superb new deve...
15 Poplars Avenue, Hanwood, Shrewsbury, SY5 8RD
5 Bedroom Detached House | Offers in region of £310,000
This spacious five bedroom detached house has been extended and improved over the years, but now requires some modernisa...
Plot 19, The Willow, High Ercall, Telford TF6 6AZ
4 Bedroom Detached House | Offers in region of £310,000
The Willow is a four-bedroom detached home with a single adjoining garage and an open plan kitchen/dining/family space....
2 Ash Meadow, Westbury SY5 9QJ
4 Bedroom Detached House | Offers in region of £310,000
ON LINE VIEWING - This well appointed and well maintained 4 bedroomed detached family residence is set on a large plot a...
How much is your home worth?
Use our short form to request a valuation of your property.
Request a Valuation

