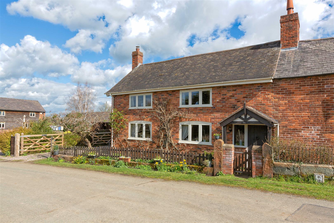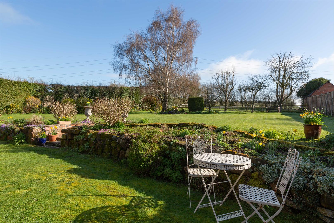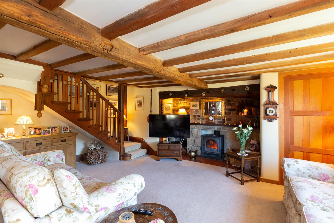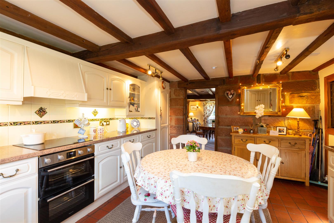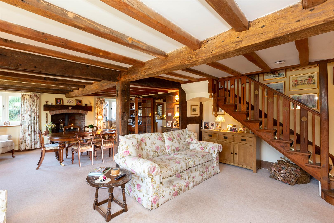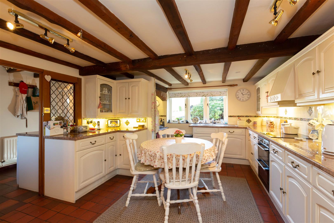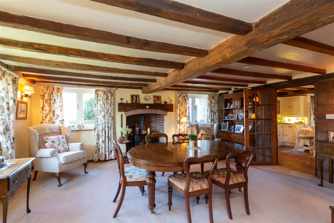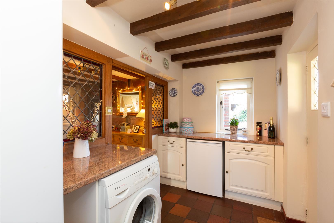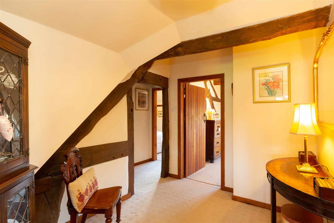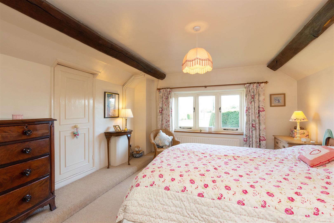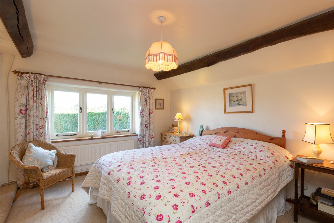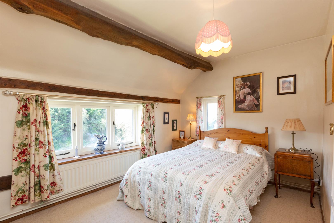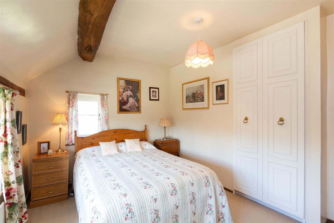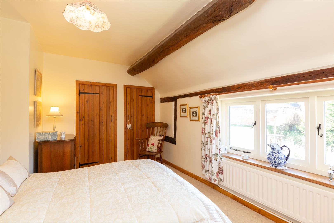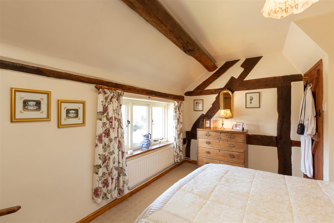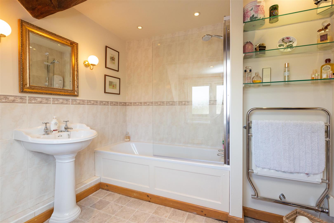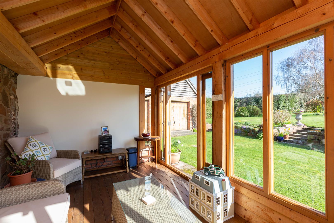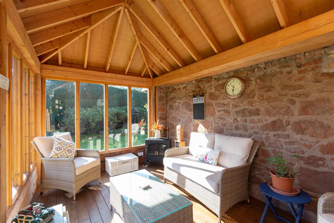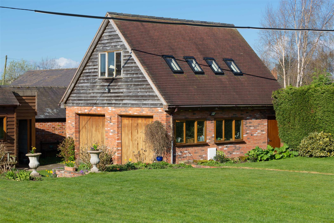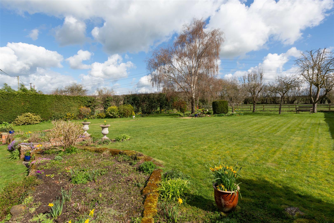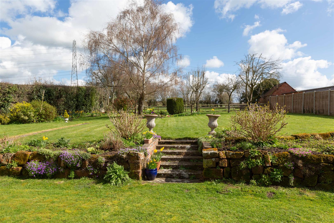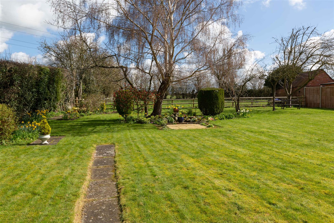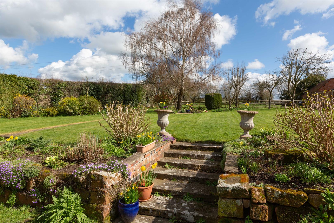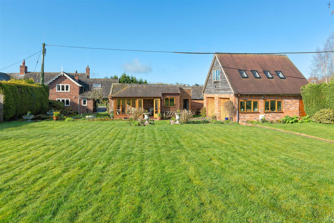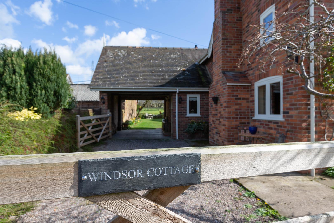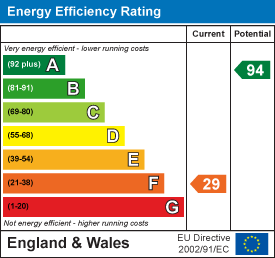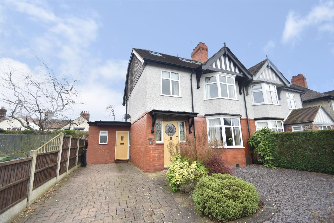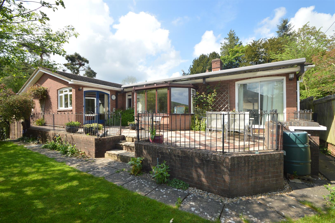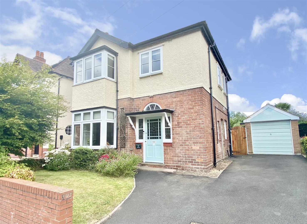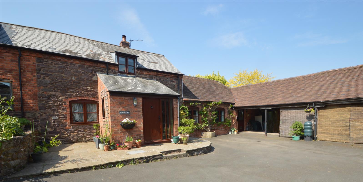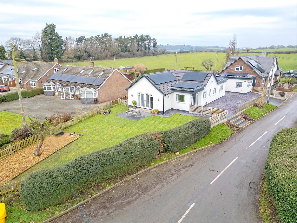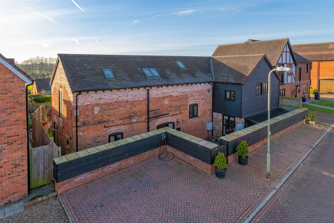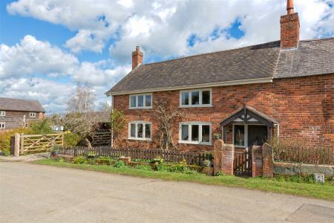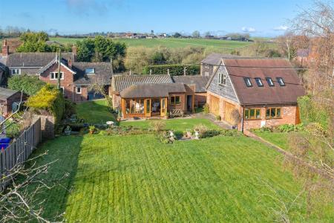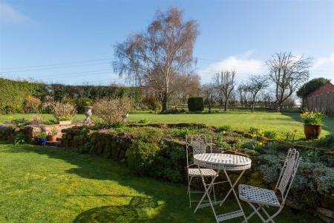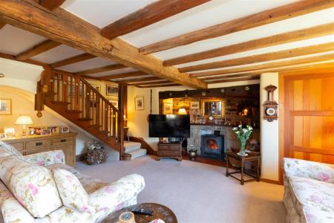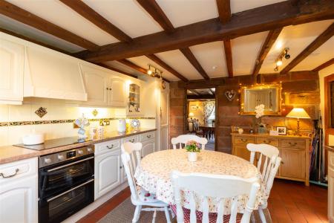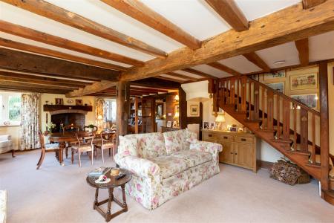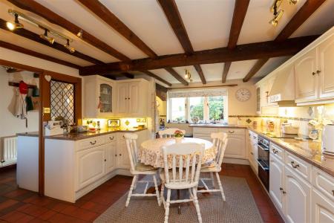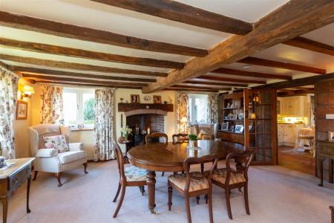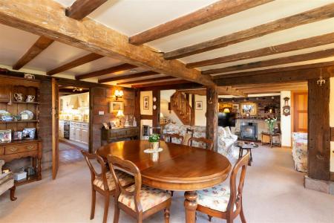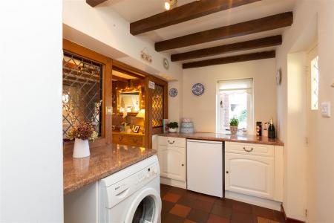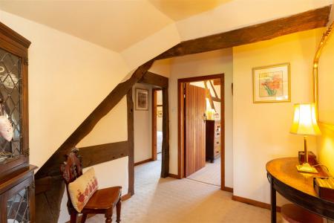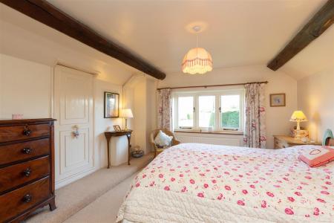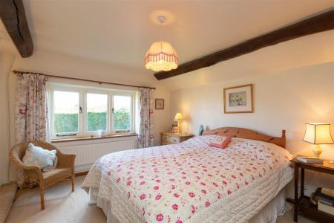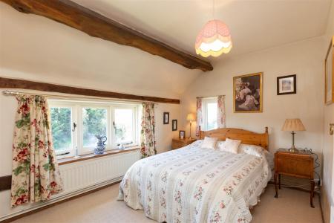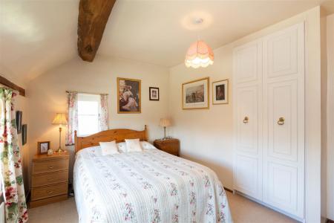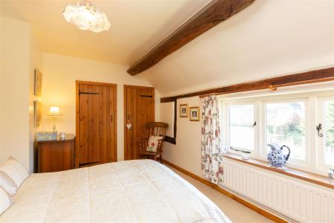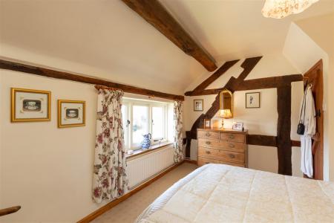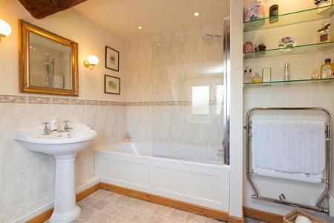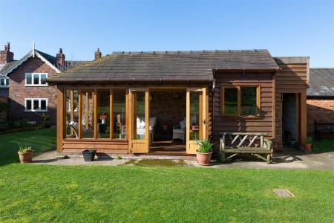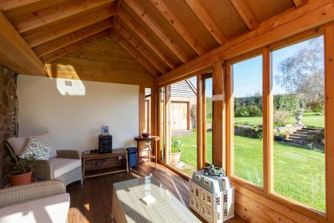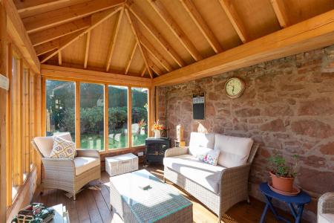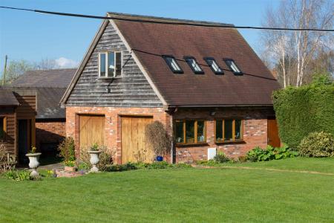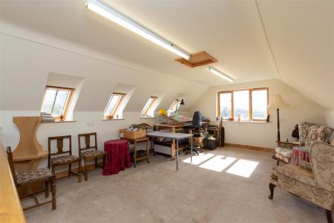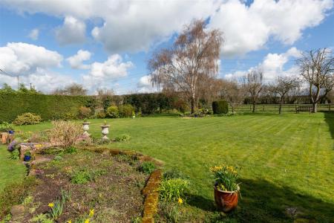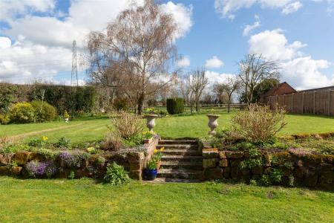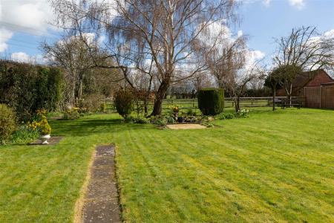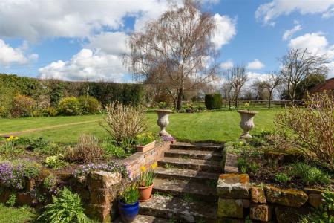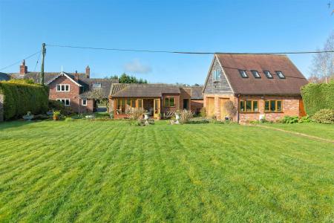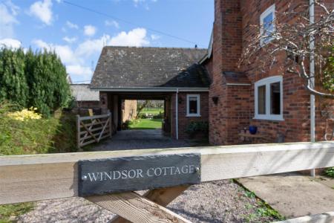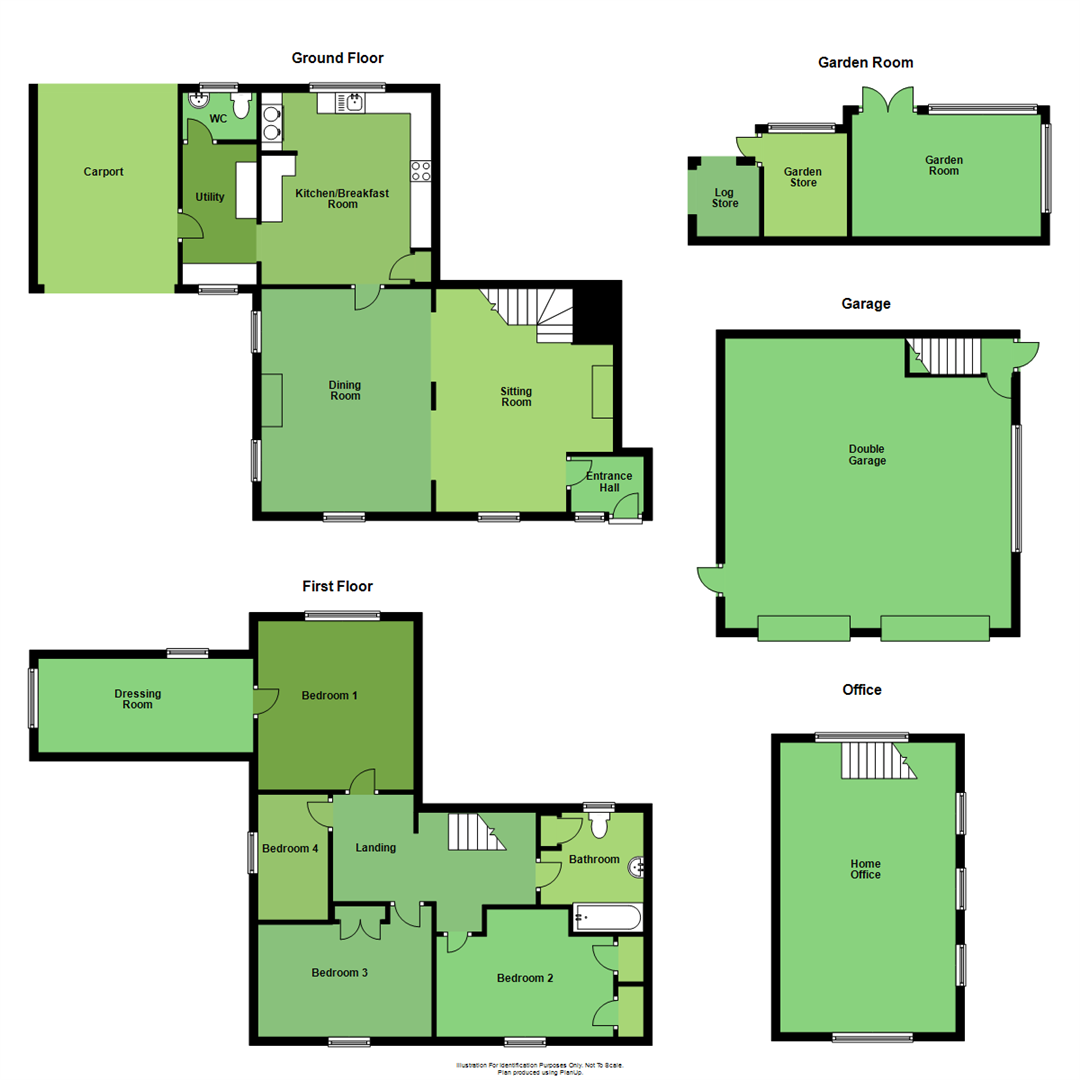- Beautifully presented, semi-detached cottage
- Four bedrooms and bathroom
- Beautiful timber framed garden room
- Detached garage and home office
- Quiet location close to popular village
4 Bedroom Semi-Detached House for sale in Shrewsbury
This attractive and beautifully presented, four bedroom semi-detached cottage boasts a wealth of period features throughout and has been much improved by the current owner. In brief the accommodation includes; entrance hall, sitting room, dining room, kitchen/breakfast room, utility room, cloakroom, master bedroom with dressing room, three further bedrooms and principal bathroom. Beautiful timber framed garden room. Detached double garage with home office. Private parking. Stunning rear garden. The property benefits from triple glazing and oil fired central heating.
The property is pleasantly situated in the hamlet of Stanwardine, which is approximately 10 miles north west of Shrewbury and 2 miles from the popular village of Baschurch, where there is an excellent range of amenities, including; primary and secondary schools, a Spar, popular public house, village church, doctors surgery and on a frequent bus service.
An attractive and beautifully presented, four bedroom semi-detached cottage.
Inside The Property -
Entrance Hall - Covered porch and solid wood entrance door
Exposed stone walling
Tiled floor
Sitting Room - 5.32m x 4.23m (17'5" x 13'11") - Inglenook style fireplace with log burner
Exposed wall and ceiling beams
Opening to:
Dining Room - 5.32m x 4.06m (17'5" x 13'4") - Feature fireplace with log burner
Exposed timbers and stone walling
Windows to the side and fore.
Kitchen / Dining Room - 4.57m x 4.06m (15'0" x 13'4") - Fitted with a range of matching wall and base units comprising of cupboards and drawers with worktops over and tiled splash
Range of integrated appliances
Newly fitted electric induction double oven and hob
Pantry
Quarry tiled floor
Exposed ceiling beams and stone walling
Window to the rear overlooking the garden and countryside beyond
Utility - 3.35m x 1.78m (11'0" x 5'10") - Range of working surfaces
Space and plumbing for white goods
Quarry tiled floor
Window to the front
Side door leading to car port
Cloakroom - Wash hand basin, wc
Fitted shelving
Window to the rear
STAIRCASE rises from the sitting room to FIRST FLOOR LANDING
Bedroom 1 - 4.03m x 3.72m (13'3" x 12'2") - Window overlooking the rear garden and countryside beyond
Exposed beams
Door to:
Dressing Room - 2.25m x 5.13m (7'5" x 16'10") - Spacious room with range of hanging space
Two Velux windows
This room has potential for conversion to an en-suite (subject to the necessary planning consent)
Bedroom 2 - 2.40m x 4.23m (7'10" x 13'11") - Built in wardrobes
Window to the front with a pleasant outlook
Exposed beams
Bedroom 3 - 3.12m x 4.15m (10'3" x 13'7") - Built in wardrobe
Window to the front with a pleasant outlook
Exposed beams
Bedroom 4 - 3.00m x 1.68m (9'10" x 5'6") - Window to the side
Exposed beams
Bathroom - White suite comprising;
Panelled bath with shower screen and shower unit over
Pedestal wash hand basin, wc
Tiled wall and floor
Ceiling spotlights
Exposed beams
Fitted storage cupboard
Outside The Property -
The property is approached through a wooden entrance gate providing access to the Car Port and further gravelled parking area. A paved pathway leads off the driveway providing pedestrian access to the reception area. Neatly kept front garden with a dwarf stone wall, picket fencing and mature shrubs.
There is a particularly good sized and attractive REAR GARDEN boasting a stunning rural outlook and offering a high degree of privacy. The garden is mainly laid to lawn with paving steps, a paved patio, variety of well stocked mature borders, trees and hedging.
There are two OUTBUILDINGS:
Timber Framed Garden Room - Facing out over the rear garden and boasts a stunning feature stone wall and wood flooring. Adjoining this is a potting shed and log store.
Large Detached Double Garage - Twin up and over doors
Two pedestrian access doors
Concrete floor, power and lighting.
Above the garage is a fantastic HOME OFFICE which could also be used as an Annex, or Air BNB/Holiday Let, with all the necessary planning permissions in place.
Property Ref: 70030_32219297
Similar Properties
61 Woodfield Road, Copthorne, Shrewsbury SY3 8HX
4 Bedroom Semi-Detached House | Offers in region of £495,000
The property is presented throughout to an exacting standard and has been much improved by the current owners to provide...
Little Garth, 1 Longhills Road, Church Stretton, SY6 6DS
3 Bedroom Detached Bungalow | Offers in region of £495,000
This spacious, three bedroom detached bungalow offers generous accommodation, requiring modernisation and improvement th...
12 Hafren Road, Copthorne, Shrewsbury, SY3 8NG
3 Bedroom Detached House | Offers in region of £495,000
This mature three bedroom, detached property provides well planned and well proportioned accommodation throughout with r...
Broomhill Barn, Pulverbatch, Shrewsbury, SY5 8DS
3 Bedroom Barn Conversion | Offers in region of £499,000
This particularly attractive and spacious three bedroom barn conversion boasts a wealth of original features including e...
Heather Bank, Stapleton, Dorrington, Shrewsbury, SY5 7EH
3 Bedroom Detached Bungalow | Offers in region of £499,995
This immaculately presented three bedroom detached bungalow provides a well-planned accommodation briefly comprising: en...
Lodge House, 28 Bassa Road, Baschurch, Shrewsbury, SY4 2GE
5 Bedroom Detached House | Offers in region of £500,000
This impressive and beautifully appointed and presented, five bedroom detached barn conversion, has been much improved b...
How much is your home worth?
Use our short form to request a valuation of your property.
Request a Valuation

