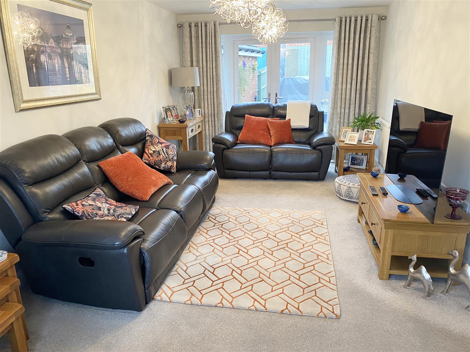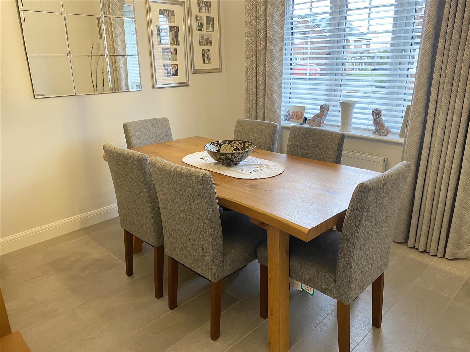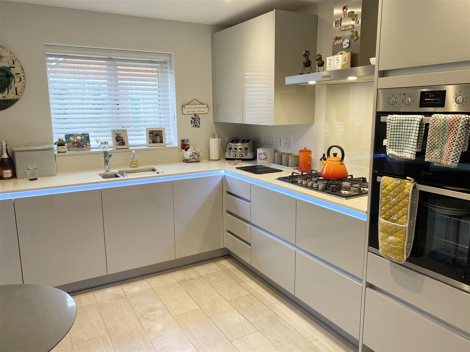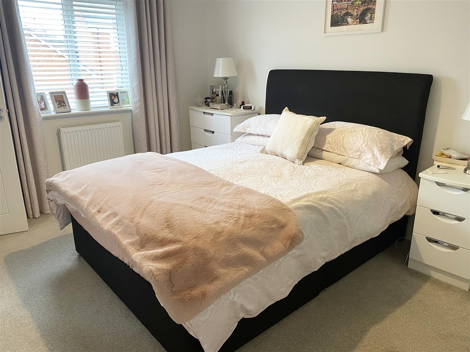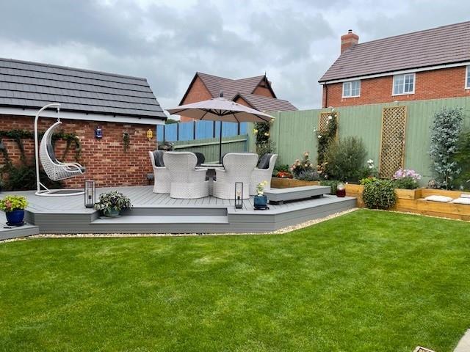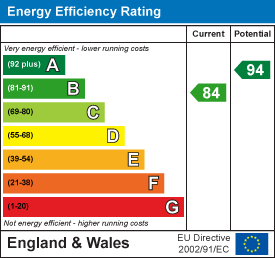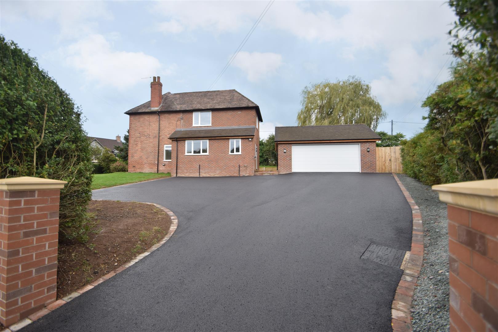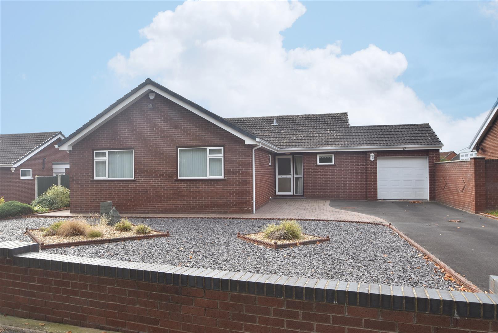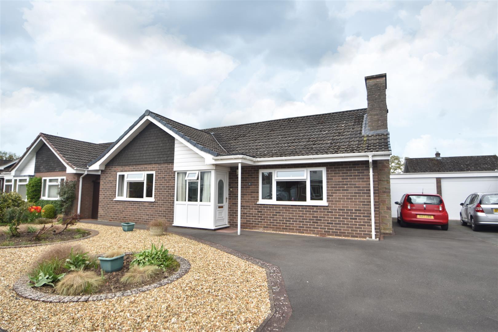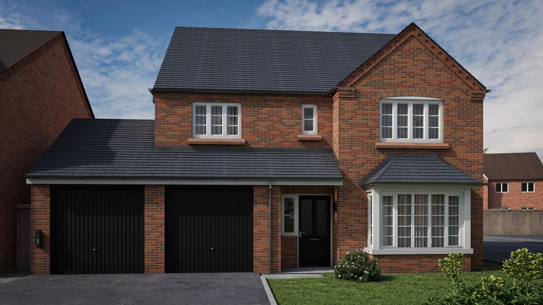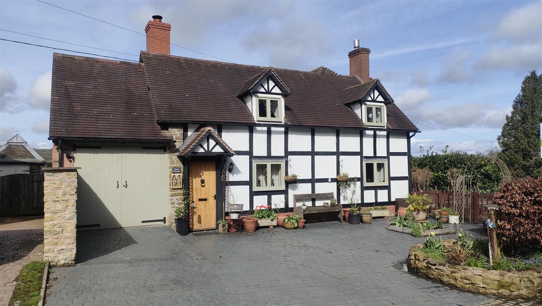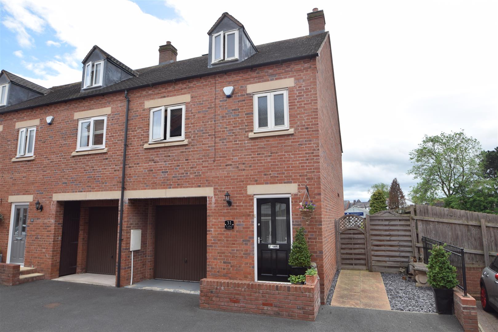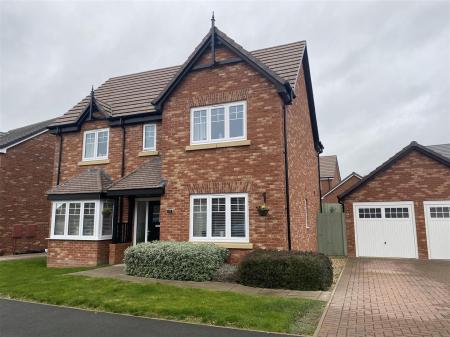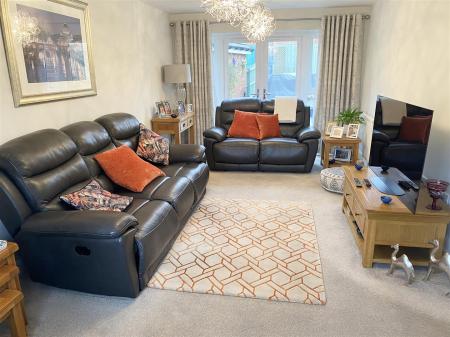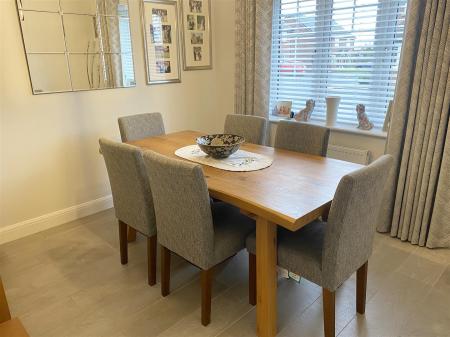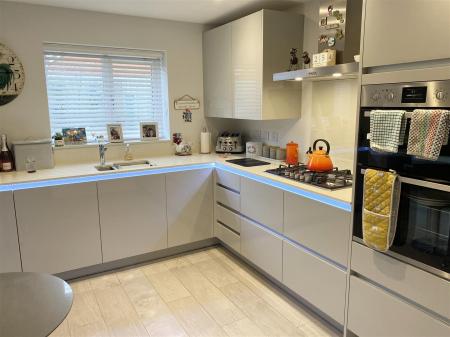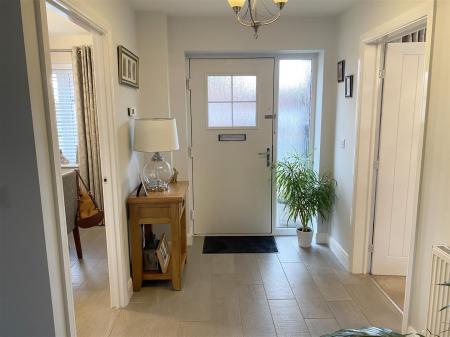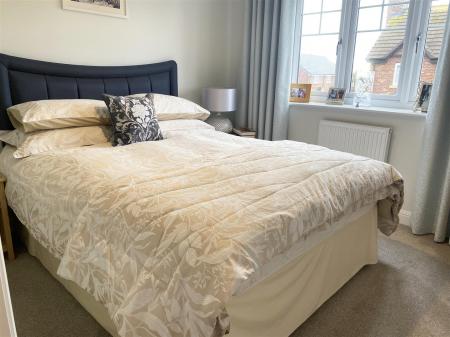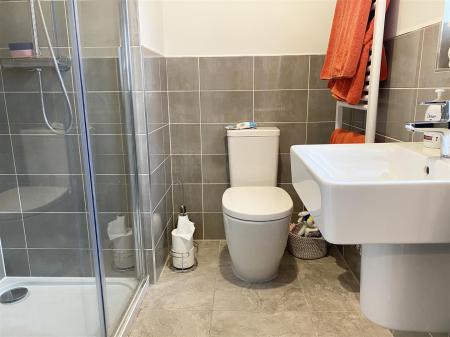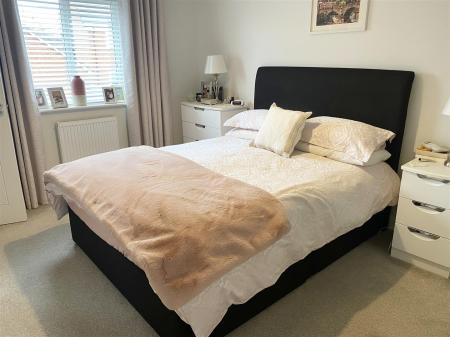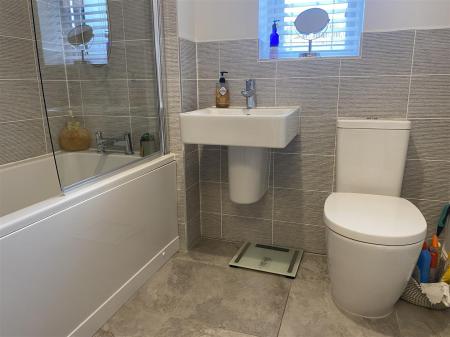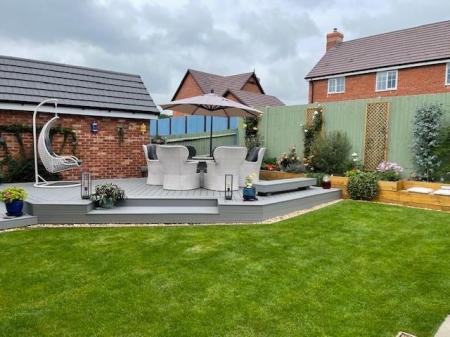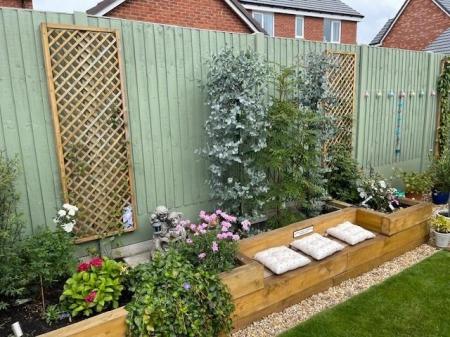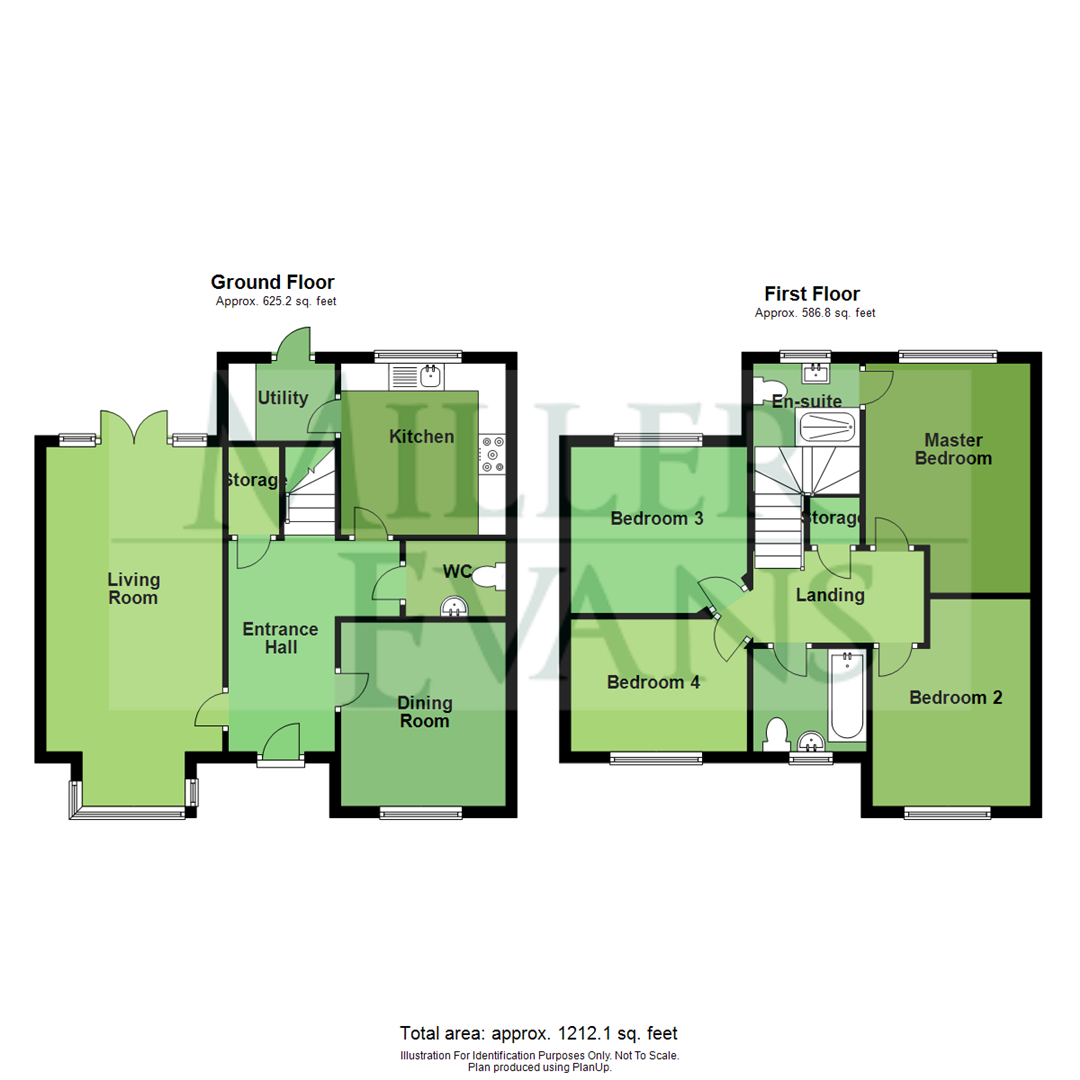- Immaculate four bedroomed, detached house with garage
- Stunning kitchen with granite work tops and integrated appliances
- Living room and separate dining room
- Master bedroom and en-suite shower room
- Impressive, enclosed rear garden with sun terrace
- Superb cul-de-sac position
4 Bedroom Detached House for sale in Shrewsbury
An immaculately presented four bedroomed, detached family home, briefly comprising entrance hall, living room, dining room, wc, kitchen, utility, master bedroom with en-suite, three further double bedrooms and principal bathroom. Landscaped garden and single garage.
The property occupies a superb cul-de-sac position on the outskirts of the much sought after village of Bomere Heath which offers ease of access to the A5 and M54 motorway network. Bomere Heath has a variety of amenities such as schools, supermarkets, and an active village hall community.
An immaculately presented, four bedroomed detached family home.
Inside The Property -
Entrance Hall - Spacious, with access to:
Wc -
Living Room - 6.50m x 3.19m (21'4" x 10'6") - Bay window to the front
Double opening French doors leading to the rear garden
Dining Room - 3.33m x 2.98m (10'11" x 9'9") - Window to front
Kitchen - 3.10m x 2.98m (10'2" x 9'9") - Stunning range of grey fronted wall and base units
Sink with mixer taps
Granite work tops
Integrated appliances
Tiled flooring
Window overlooking the rear garden
Utility - 1.41m x 1.93m (4'8" x 6'4") - Tiled flooring
Base units
Access to the rear garden
STAIRCASE rising to FIRST FLOOR LANDING
Access to airing cupboard and attic
Master Bedroom - 4.15m x 2.98m (13'7" x 9'9") - Window to the rear
Built in wardrobe
En-Suite Shower Room - Large shower cubicle
Wash hand basin, low flush wc
Partially tiled walls
Bedroom 2 - 3.75m x 2.86m (12'4" x 9'5") - Window to the front
Sliding door wardrobe
Bedroom 3 - 3.01m x 2.73m (9'11" x 8'11") - Window to the rear
Bedroom 4 - 2.40m x 3.19m (7'10" x 10'6") - Window to the front
Bathroom - Panelled bath
Wash hand basin and low flush wc
Outside The Property -
Garage - Single garage with shared access.
To the front, the property is approached over a block paved shared driveway and leads to the GARAGE. The front GARDEN is laid to lawn with shrubbery beds.
The impressive rear GARDEN has been landscaped with a large raised composite sun terrace, raised flower and shrubbery beds, the whole enclosed with wooden fencing and partially laid to lawn.
Important information
Property Ref: 70030_33038870
Similar Properties
Laburnham House, Holyhead Road, Montford Bridge SY4 1EE
4 Bedroom Detached House | Offers in region of £440,000
The property has been recently completely renovated and extended and now has the benefit of oil-fired central heating, d...
17 Merlin Road, Shrewsbury, SY3 8XP
3 Bedroom Detached Bungalow | Offers in region of £440,000
This three bedroom detached bungalow is presented throughout to an exacting standard and provides well planned and well...
4 Stilton Close, Radbrook, Shrewsbury, SY3 9BT
2 Bedroom Detached Bungalow | Offers in region of £440,000
This detached bungalow provides well planned and well proportioned accommodation with rooms of pleasing dimension and is...
Plot 20, Lawrence Park, Pontesbury, Shrewsbury, SY5 0QJ
4 Bedroom Detached House | Guide Price £449,950
Plot 20 - Ryton is a magnificent, brand new, four bedroom detached family home briefly comprising; entrance hall, spacio...
Church Cottage, 3 Rushbury, Church Stretton, SY6 7EB
3 Bedroom Detached House | Offers in excess of £449,995
This charming, well presented detached three bedroom period cottage provides well planned accommodation throughout and b...
31 St. Julians Crescent, Shrewsbury SY1 1UD
3 Bedroom Townhouse | Offers in region of £450,000
The property, which was a former show house, is beautifully presented and enjoys the particular benefit of a wrap round...
How much is your home worth?
Use our short form to request a valuation of your property.
Request a Valuation


