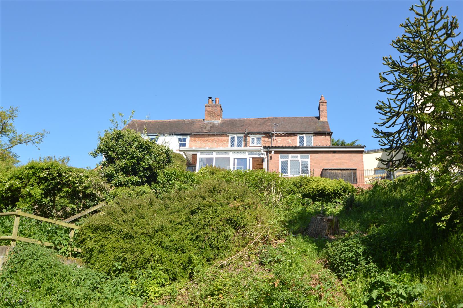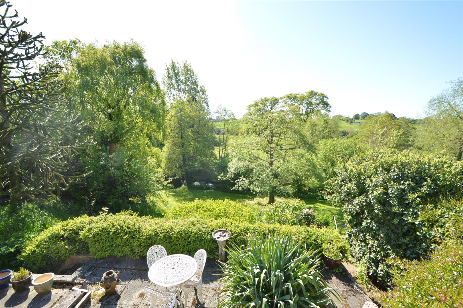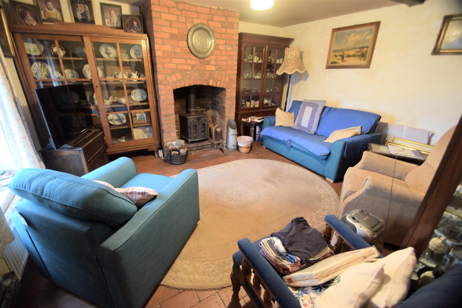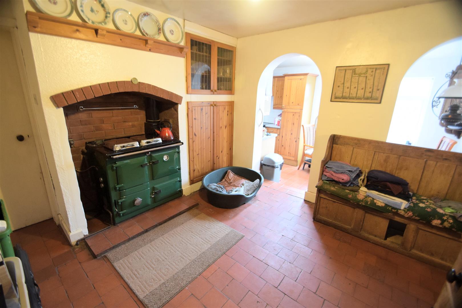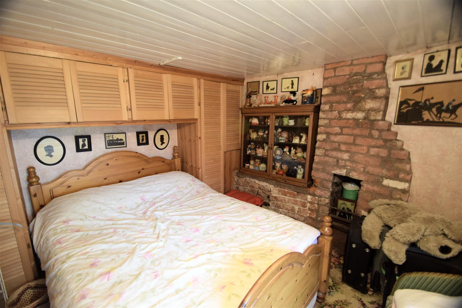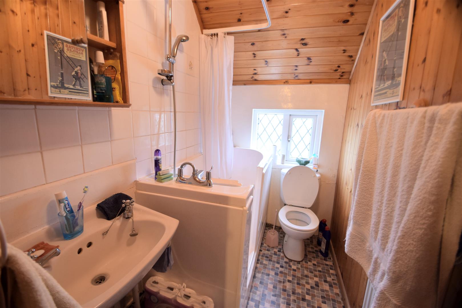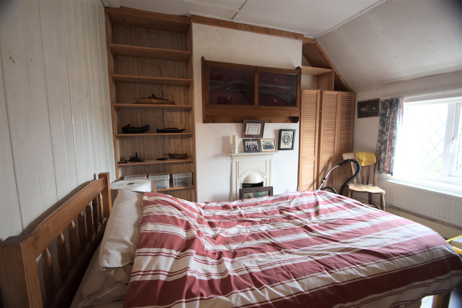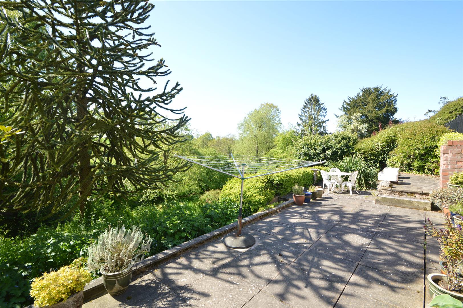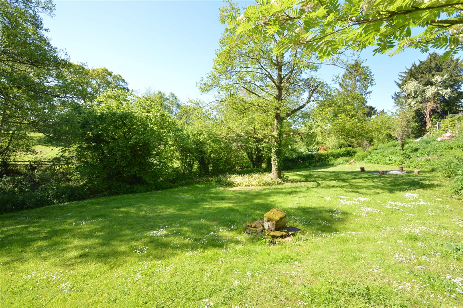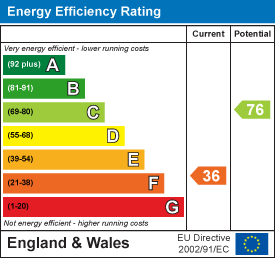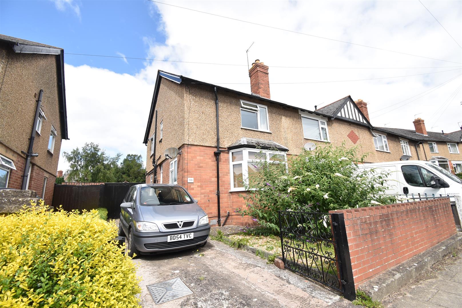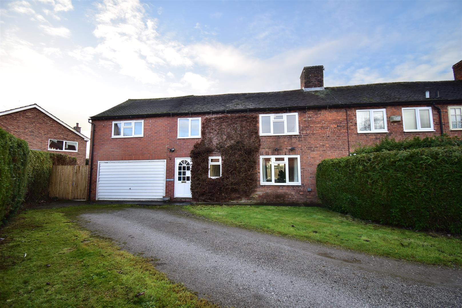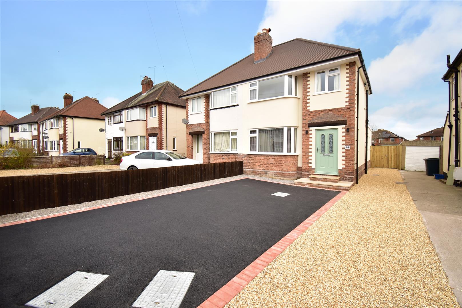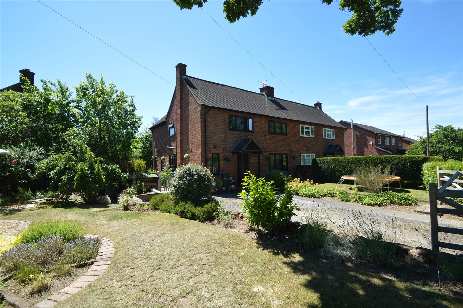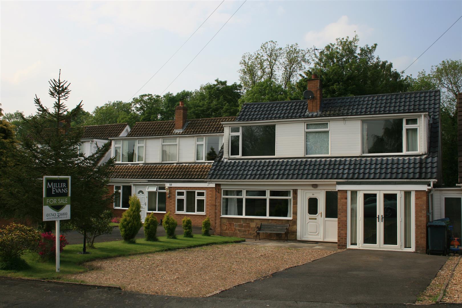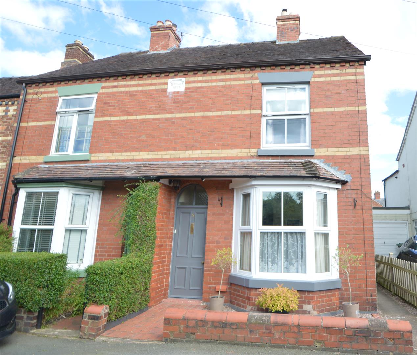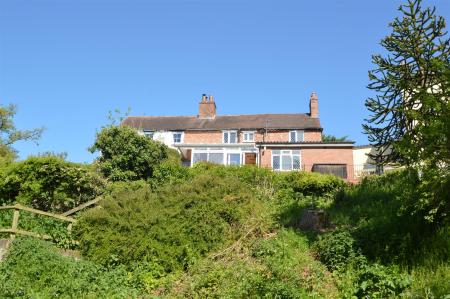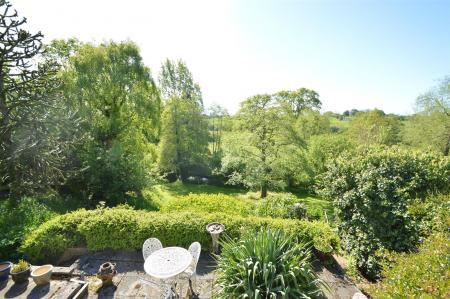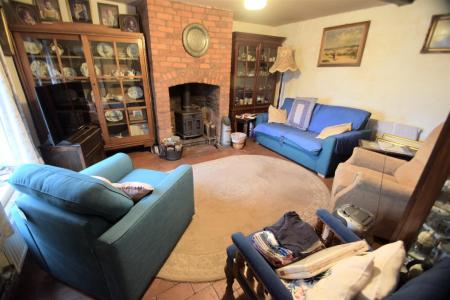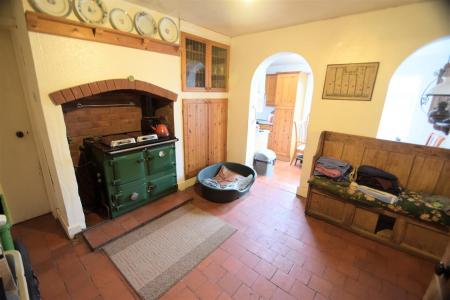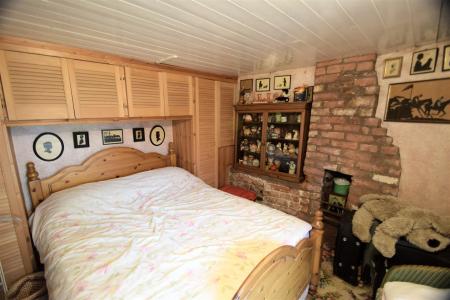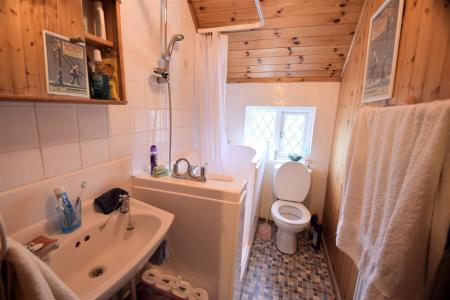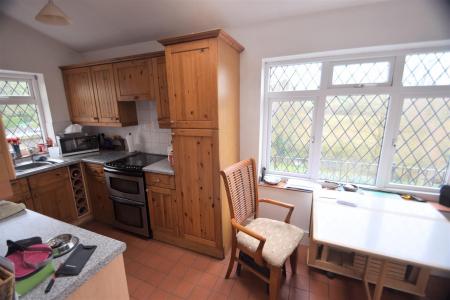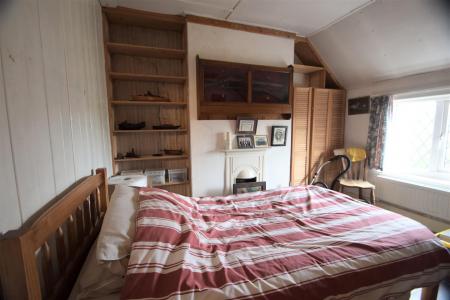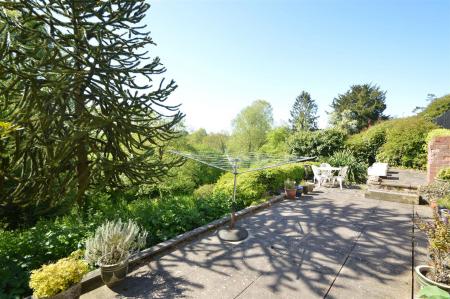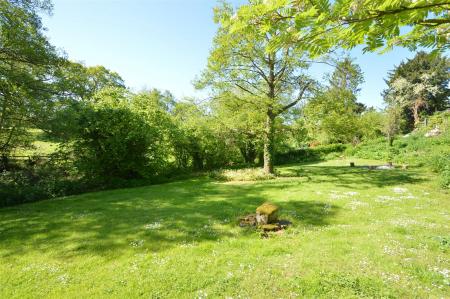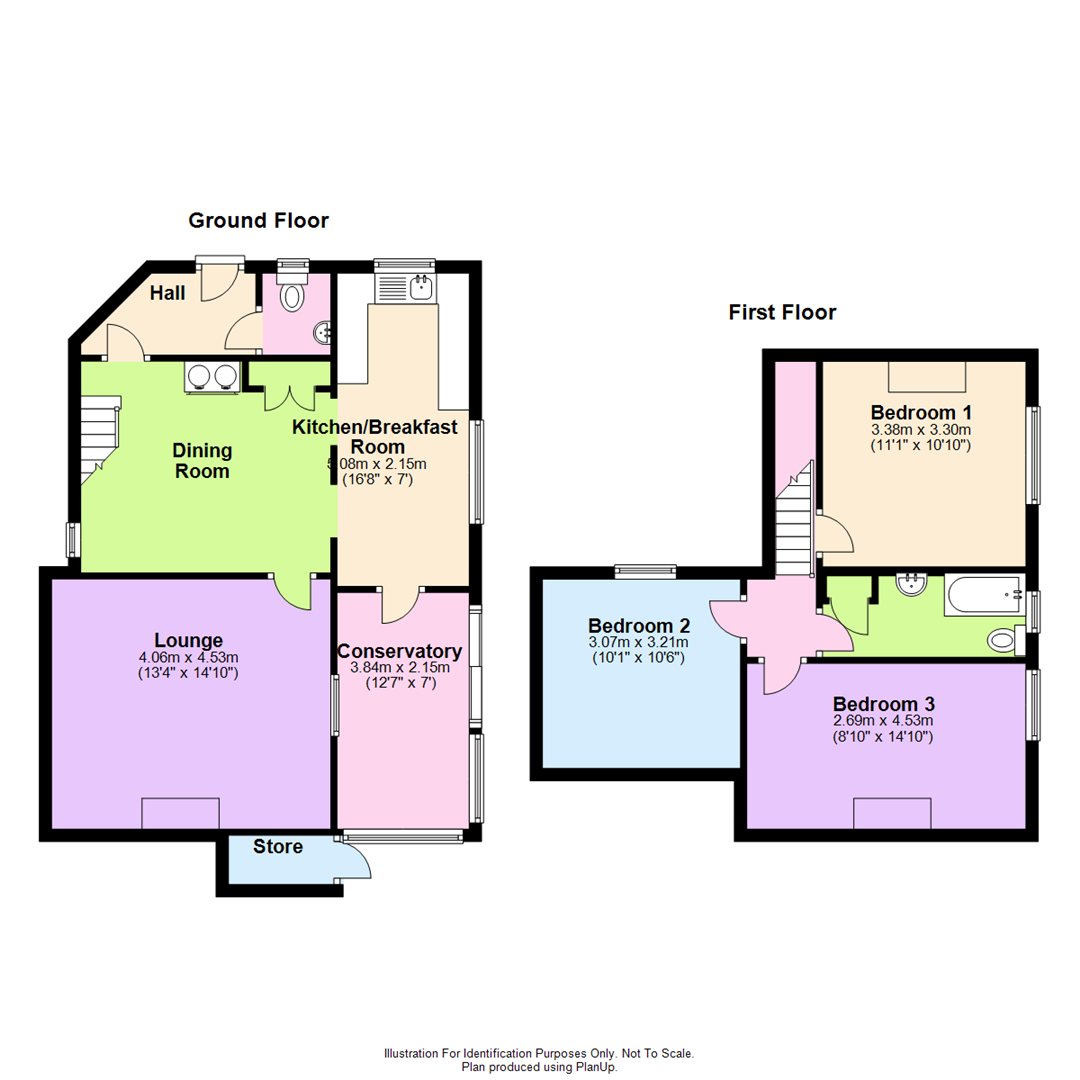- An attractively situated, 3 bedroomed, semi detached cottage
- Lovely elevated position with open views
- Dining room, lounge, conservatory, kitchen
- 3 bedrooms and bathroom
- 2 parking spaces.
- Large gardens running down to the Rea Brook with Fishing Rights
3 Bedroom Semi-Detached House for sale in Shrewsbury
This attractively situated, 3 bedroomed, semi detached cottage, which has the benefit of gas-fired central heating and double glazing offers scope for some alteration and improvement currently comprises : entrance hall, cloakroom/wc, lounge, dining room, breakfast kitchen, conservatory, 3 bedrooms and bathroom. Parking space for 2 cars. Large gardens running down to the Rea Brook.
Situated on the fringe of the village of Hanwood which is only approx 4 miles from Shrewsbury town centre and very well placed for access to the A5 by pass. There are good local facilities in the village including shop and post office, pub and primary school.
An attractively situated, 3 bedroomed, semi detached cottage, in a lovely elevated position with open views and approx one third of an acre of garden.
Inside The Property -
Entrance Hall -
Cloakroom/Wc -
Dining Room - 3.43m x 4.06m (11'3" x 13'4") - With Rayburn gas fired cooking range, also supplying domestic hot water and central heating
Quarry tiled floor.
Lounge - 4.06m x 4.53m (13'4" x 14'10") - With quarry tiled floor
Brick fireplace with cast iron log burner.
Kitchen/Breakfast Room - 5.08m x 2.15m (16'8" x 7'1") - Fitted with a range of units and breakfast area
Stable style door leading to conservatory.
External storage cupboard also accessed from lounge.
Conservatory - Window to front, window to side and patio door.
A STAIRCASE rises from the dining room to LANDING
Bedroom 1 - 3.38m x 3.30m (11'1" x 10'10") - Built in wardrobe and shelving
Access to loft.
Bedroom 2 - 3.07m x 3.21m (10'1" x 10'6") - Range of built in wardrobes.
Bedroom 3 - 2.69m x 4.53m (8'10" x 14'10") - Built in wardrobes.
Bathroom - Fitted with a white suite with bath
Wash hand basin
Low flush wc.
Outside The Property -
TO THE FRONT the property is approached over an unadopted private lane with parking space for 2 cars to the side of the property.
LARGE GARDENS to the rear of the property sloping down towards the Rea Brook with terraced areas and paved paths which lead down to large lawn with mature shrubs and trees. The property enjoys Fishing Rights in the Rea Brook.
Important information
Property Ref: 70030_29746166
Similar Properties
33 Meole Cresent, Meole Village, Shrewsbury SY3 9ES
2 Bedroom Terraced House | Offers in region of £240,000
This well maintained and neatly kept, 2 bedroomed end of terraced property provides well planned and well proportioned a...
Endcote, 4 Brookside Close, Worthen SY5 9HP
4 Bedroom Terraced House | Offers in region of £240,000
NO UPWARD CHAIN - This well maintained and well proportioned 4 bedroomed family residence benefits from double glazing,...
91 Sundorne Crescent, Shrewsbury SY1 4JG
3 Bedroom Semi-Detached House | Offers in region of £240,000
ON LINE VIEWING - This well appointed, much improved 3 bedroomed semi detached family residence has been recently refurb...
41 Grange Lane, Condover, Shrewsbury, SY5 7BE
3 Bedroom Semi-Detached House | Offers in region of £245,000
This extremely well presented and much improved family home, offers well planned and well proportioned accommodation thr...
30 Brookside Gardens, Yockleton SY5 9PS
4 Bedroom Detached House | Offers in region of £245,000
This well presented, much improved and recently re-wired detached property has accommodation comprising entrance hall, c...
5 Washford Road, Meole Village, Shrewsbury SY3 9HR
2 Bedroom Semi-Detached House | Offers in region of £245,000
The property is presented throughout to an exacting standard and has been much loved by the current owners and provides...
How much is your home worth?
Use our short form to request a valuation of your property.
Request a Valuation

