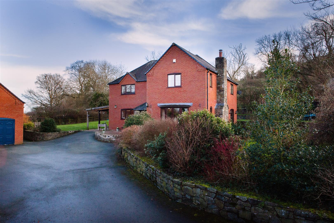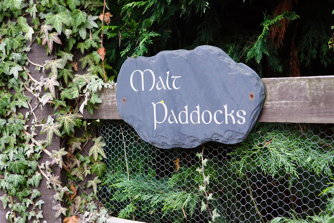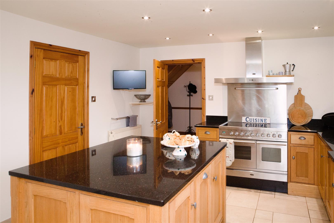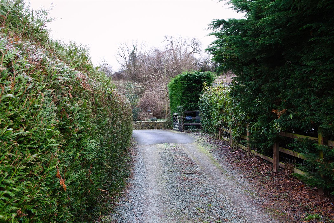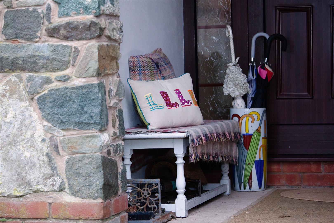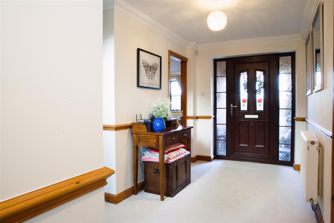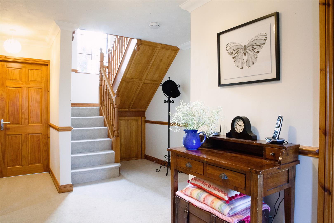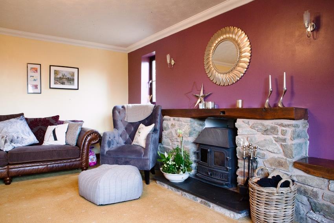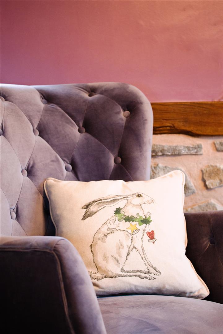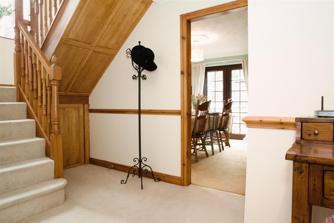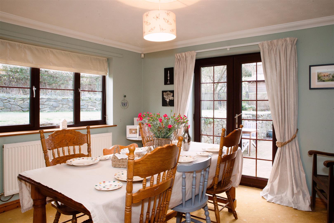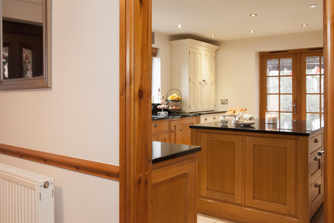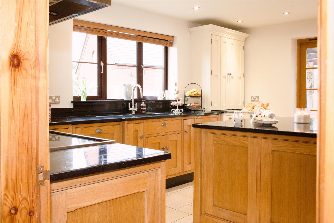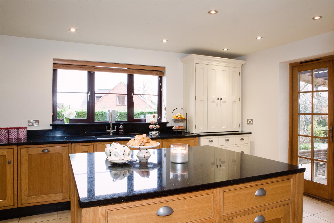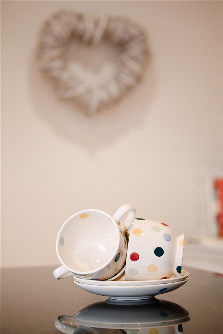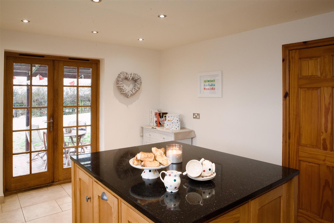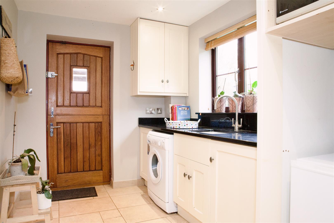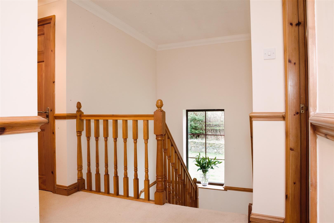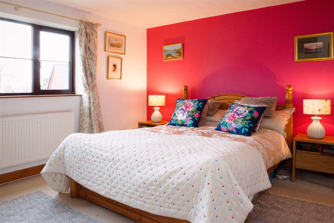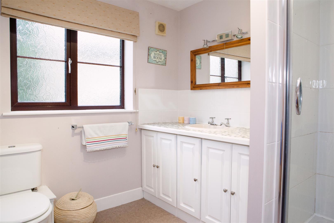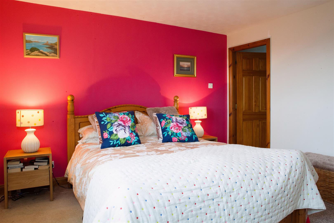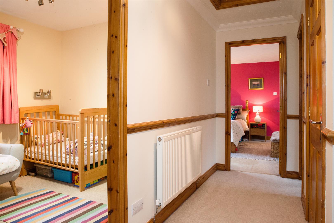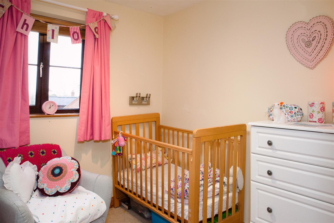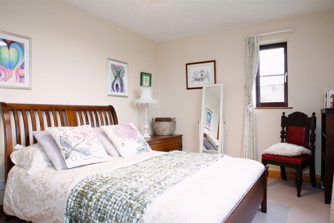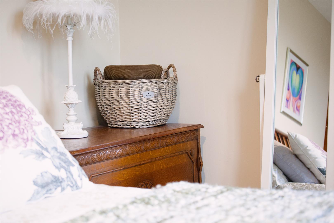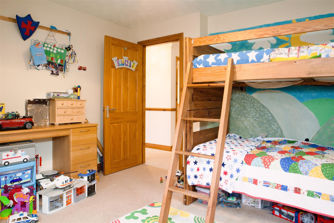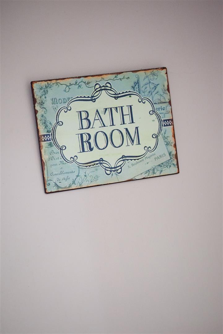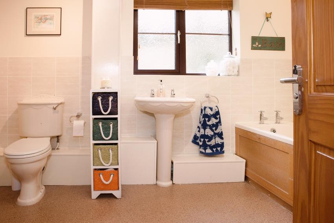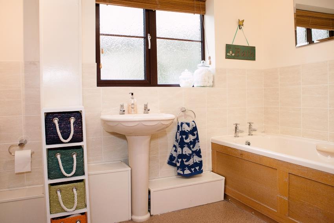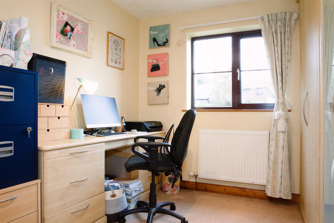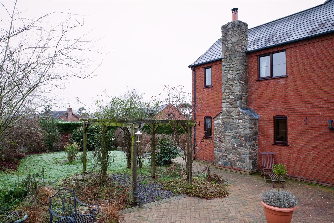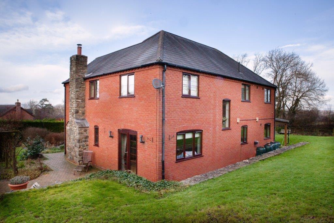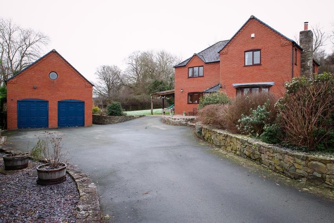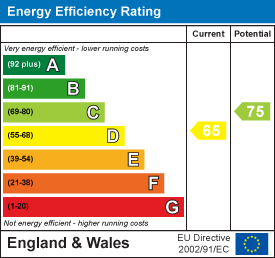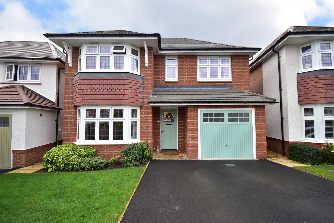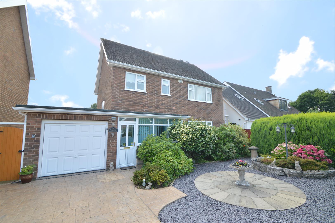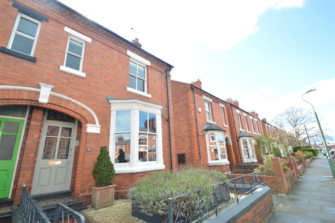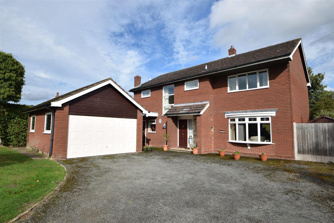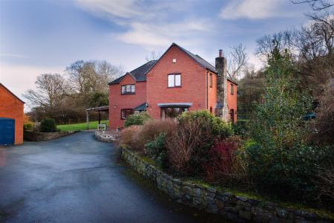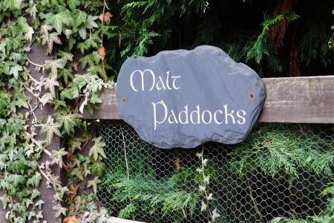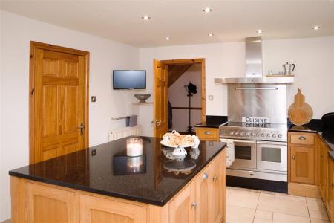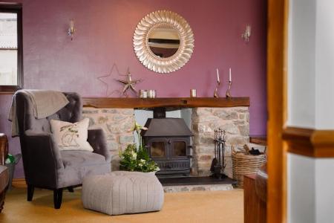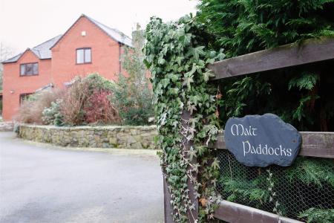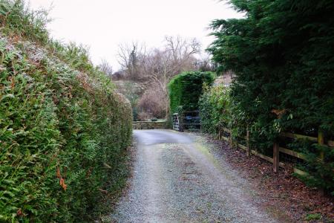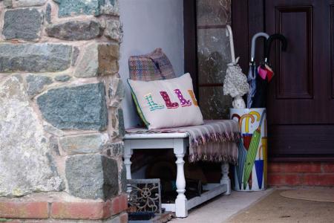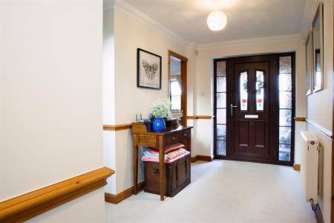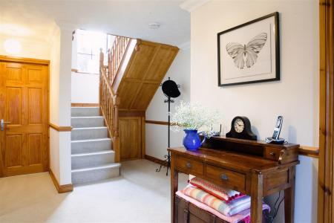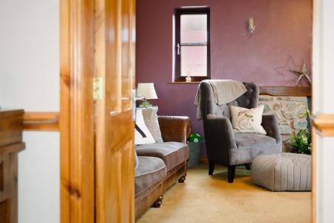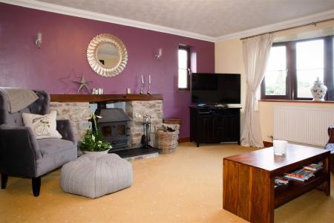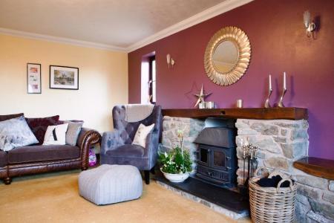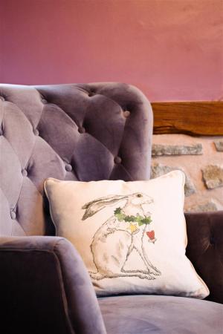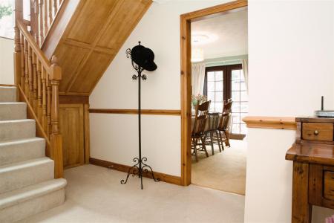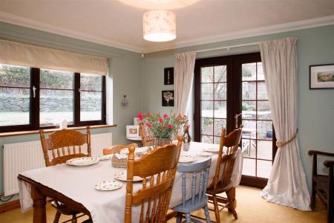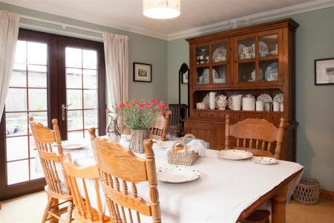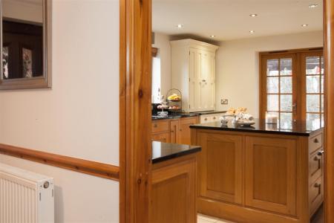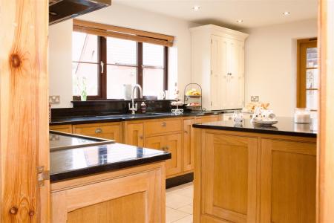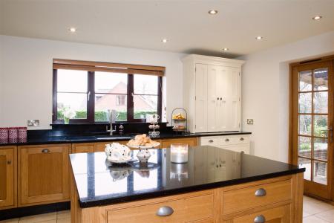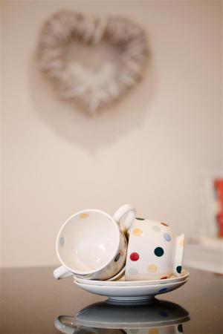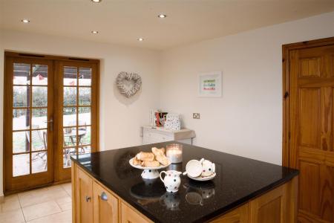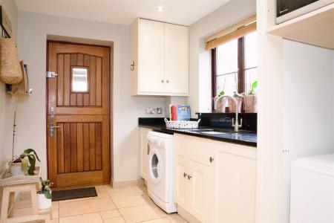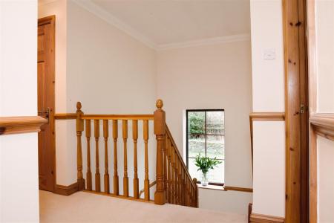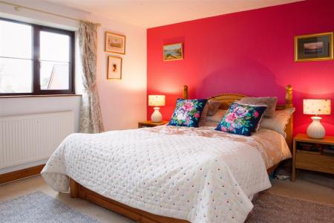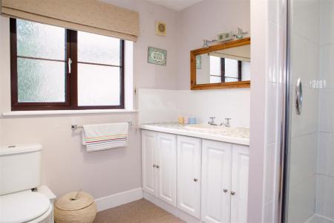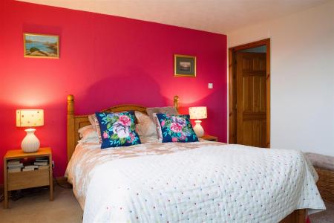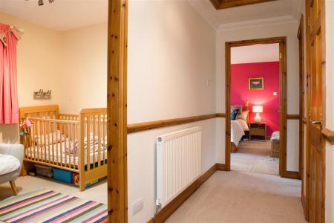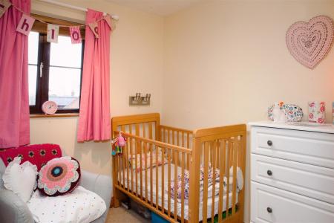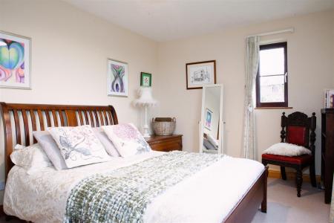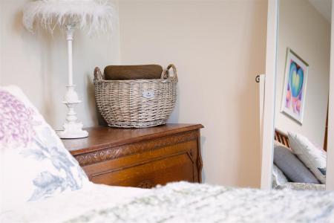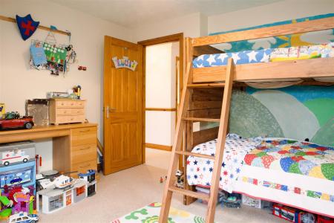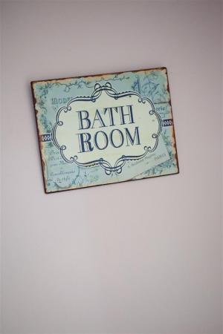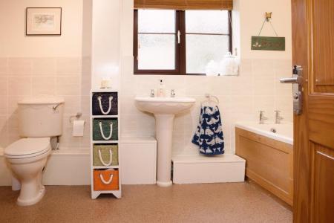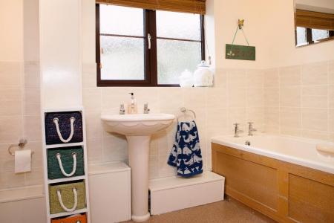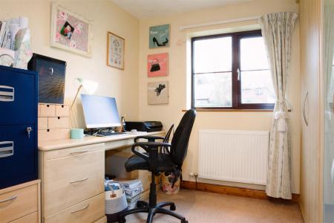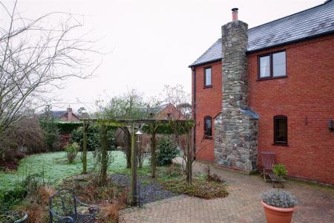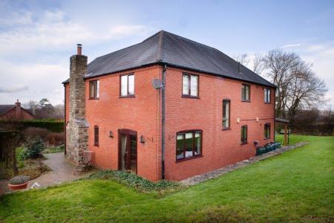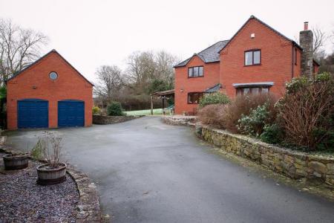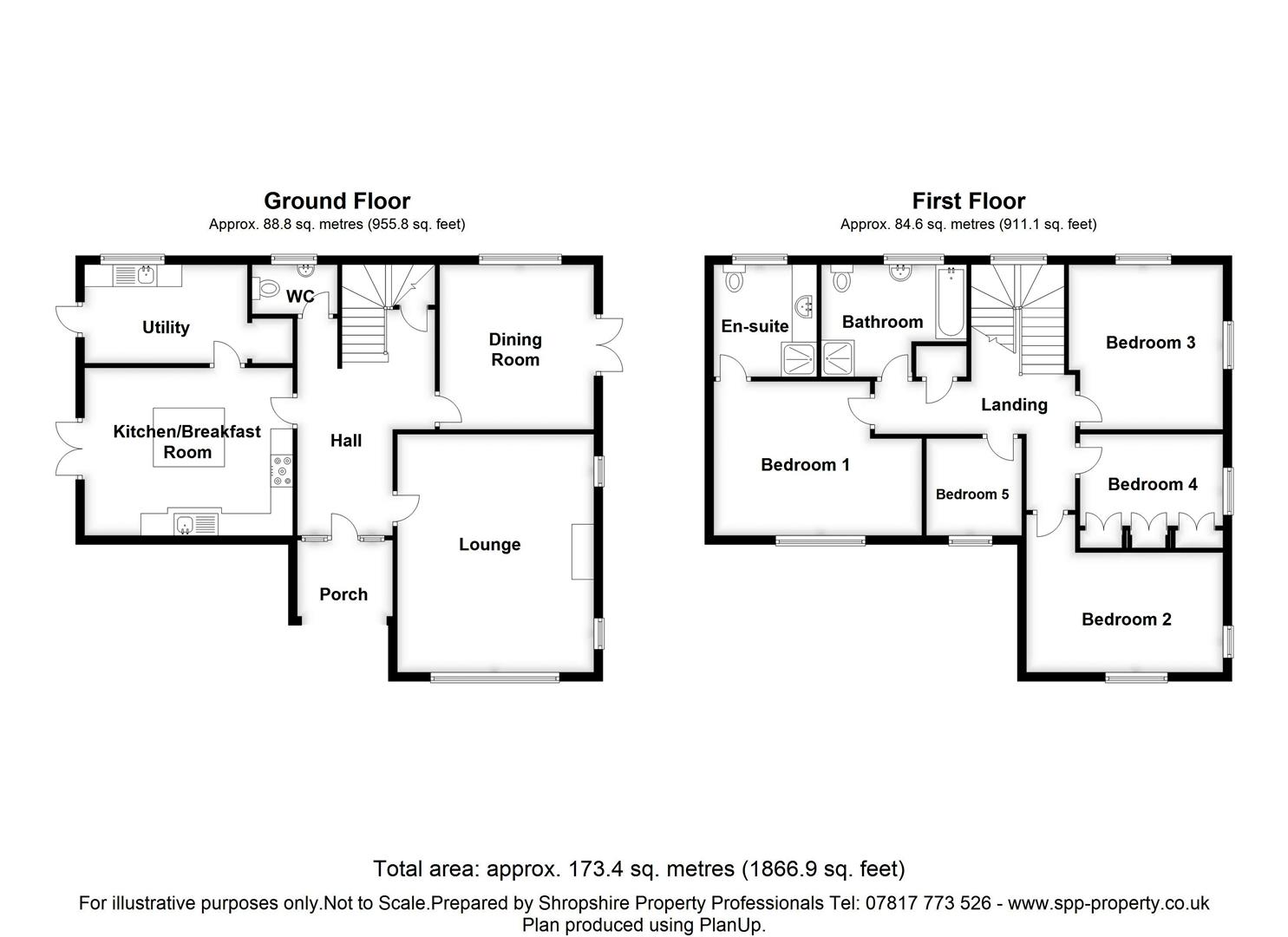- Five Bed Detached Family Home
- Sitting On A Plot Of Just Under Half An Acre
- Well Proportioned Rooms
- Delightful Wrap -A -Round Garden
- Double Garage With Studio Room Above
- Stunning Country Side
- Impressive Family Kitchen
- Good Local Schools
- Not Overlooked
- Viewing Highly Recommended
5 Bedroom House for sale in Shrewsbury
Malt Paddocks is a five-bedroom detached family home, extremely well presented with well-proportioned rooms, a wonderful wrap-a-round garden, beautiful outdoor veranda sitting area, a detached double garage with a versatile second story above, views of the surrounding countryside, all sitting on a plot just under half an acre. The house is set well back from the road in the scenic village of Crew Green, on the Shropshire/Powys border.
The property is situated approximately 9 miles from Shrewsbury, 12 from Oswestry and 9 from Welshpool. All with their own train stations, supermarkets, local independent shops and eateries, doctors and dental surgeries, leisure centres, wonderful public houses and National Trust properties. With good state and independent schools close by.*
The local countryside is extremely scenic with delightful country walks, fantastic public houses, golf courses, equestrian and other pursuits all being available nearby. You also have the added benefit of the beautiful Welsh lakes and Snowdonia National Park and the breath-taking coast, all within an hour and a half of the property.
An extremely well presented five bedroom detached family home.
Malt Paddocks is approached via a small group of properties and is set right at the back enjoying an elevated position. A long private entrance drive sweeps around via double gated access to a large tarmacked parking area, with parking for at least eight cars. Stone steps lead up to a front porch, partially glazed front door leading to:
A Spacious Hallway - This generous sized space is light, bright and airy, with cornicing, under stairs storage and fitted shelving.
Sitting Room - 5.41m x 4.80m (17'8" x 15'8") - This is a large room, with a bay style window to the front and two smaller windows to the side overlooking gardens. This room has many pretty features including coved cornicing and an attractive stone surround fireplace with oak mantel, slate hearth and a Clearview wood burning stove. A wonderful room for entertaining or a cosy night in front of the fire.
Dining Room - 3.71m x 3.51m (12'2" x 11'6") - Another good size room with coved cornicing and plenty of light pouring in from the attractive French doors leading out onto the pretty sun terrace and formal gardens. With side window overlooking rear gardens.
Kitchen / Breakfast Room - 4.70m x 3.81m (15'5" x 12'6") - This is a wonderful, light, bright, airy space and the real hub of the home. Light floods in from the French doors (which lead out to the outdoor veranda sitting area) and from the large window over looking the front gardens. The kitchen comprises of a vast range of bespoke oak units, black granite work tops, Belfast sink, a wonderful built-in country style dresser, integrated dishwasher and fridge, a fantastic electric cooking Range with stainless steel splashback and central island with ample storage and hidden electricity points. There is plenty of space for a breakfast table. Door to:
Large Utility Area - 3.61m x 2.11m (11'10" x 6'11") - Including walk in pantry, Belfast sink, pretty country cottage style units, window overlooking garden and stable door leading out to gardens, a perfect place for kicking your wellies off after a walk in the countryside.
Cloakroom - WC, hand basin, white suite, window overlooking rear garden.
STAIRCASE with large rectangle picture window overlooking rear gardens, creating a light, bright area, leads to GALLERY STYLE LANDING incorporating a large airing cupboard and access to attic space.
Master Bedroom - 3.81m x 3.61m (12'6" x 11'10") - A well-proportioned pretty room, with window overlooking front garden.
Large En Suite Shower Room - With walk in shower, WC and wash basin, window overlooking rear garden.
Bedroom Two - 3.71m x 3.61m (12'2" x 11'10" ) - A good size room, with fitted wardrobes and double aspect windows with views overlooking side and rear gardens.
Bedroom Three - 4.39m x 2.79m (14'5" x 9'2") - Once again a good size double with double aspect windows and views of the Breidden Hills.
Bedroom Four - 3.30m x 2.01m (10'10" x 6'7") - Currently used as a study and includes fitted wardrobes, would make a great single bedroom or double if wardrobes were removed.
Bedroom Five - 2.39m x 2.31m (7'10" x 7'7") - A pretty room currently used as a nursery, but could be a lovely single bedroom or home office. Window overlooking front garden.
Family Bathroom - This large bathroom includes a walk-in shower, panelled bath, wash hand basin, wc
Outside The Property -
The property is approached via a long private drive and double wooden gates on to a large tarmacked drive way, with parking for at least eight cars. There is a delightful large wrap-a-round garden enabling you to enjoy the sun all day, making the most of the lovely sun terraced area or the shaded sitting veranda area, stone wall flower beds and shrubs, mature trees, extensive lawn which all add to the charm of this very private garden, backing onto the adjoining countryside. It truly is a little haven.
DETACHED DOUBLE GARAGE with versatile ROOM above which could have multiple uses, home office, studio, annexe. Lighting, power supply, water connected. One window overlooks countryside to rear and there is a porthole window with views of the stunning hills.
* The popular Brynhafren County Primary School is a short walk from the house and has good inspection reports. The local English school in Ford has a SIAMS inspection grade Outstanding and is in the top 3% of schools in England in terms of the progress children make between Key Stage 1 and 2. The benefits of living just within Wales are considerable, with no prescription charges regardless of whether you use an English or Welsh GP, no university tuition fees, a choice between English and Welsh schools and lower council tax than Shropshire.
Important information
Property Ref: 70030_27576265
Similar Properties
7 Juniper Road, Shrewsbury SY1 2BN
4 Bedroom Detached House | Offers in region of £385,000
ON LINE VIEWING - A spacious, immaculately presented, 4 bedroomed, detached family home, situated on this popular modern...
9 Hardwick Drive, Copthorne, Shrewsbury SY3 8UZ
3 Bedroom Detached House | £385,000
The property provides well planned and well proportioned accommodation throughout with rooms of pleasing dimensions. On...
62 Bishop Street., Shrewsbury, SY2 5HD
3 Bedroom Semi-Detached House | Offers in region of £385,000
This beautifully presented, Victorian period 3 bedroom semi detached house, provides well planned and well-proportioned...
3 Red Deer Road, Shrewsbury, SY3 9FB
4 Bedroom Detached House | Offers in region of £390,000
This modern, detached, four bedroom family house is immaculately presented and provides spacious family accommodation co...
2 Cob Grove, Bomere Heath, Shrewsbury, SY4 3PT
5 Bedroom Detached Bungalow | Offers in excess of £392,000
This particularly spacious and extremely versatile five bedroom detached dormer bungalow, provides well planned and well...
Marford, Caernarvon Lane, Withington, SY4 4PX
4 Bedroom Detached House | Offers in region of £395,000
This well maintained, detached four bedroom house affords spacious light and airey accommodation, offering scope for som...
How much is your home worth?
Use our short form to request a valuation of your property.
Request a Valuation

