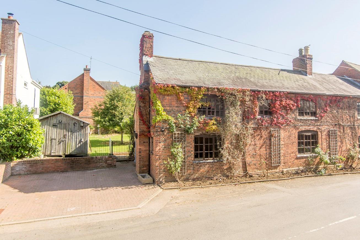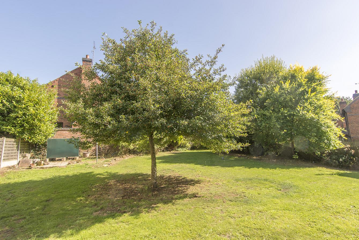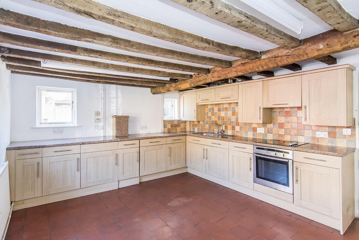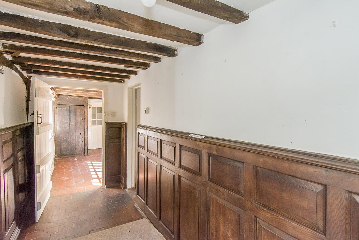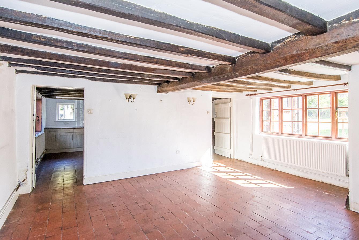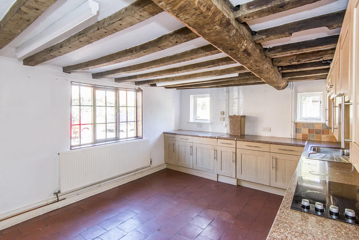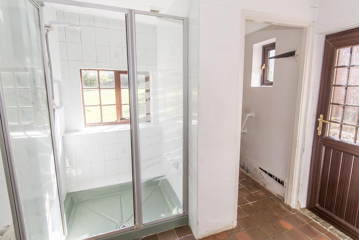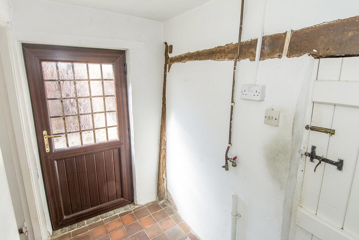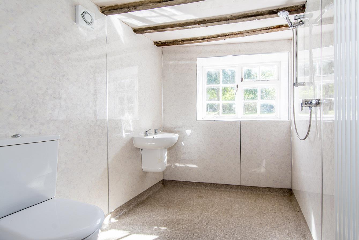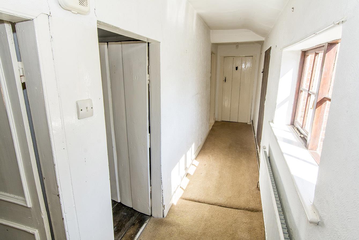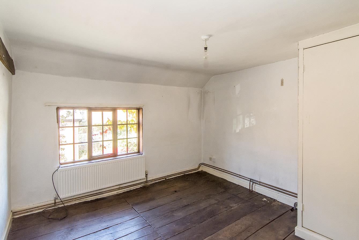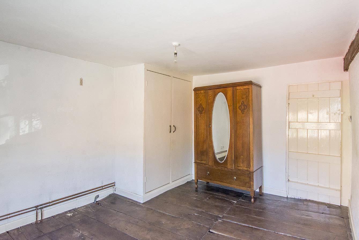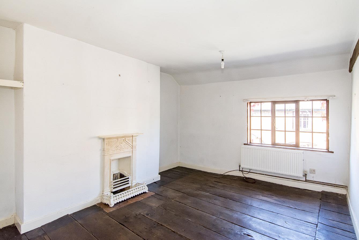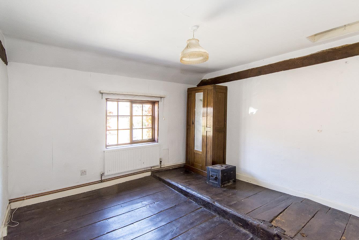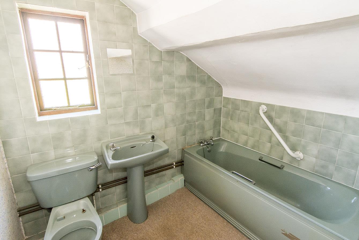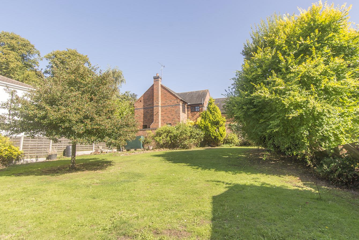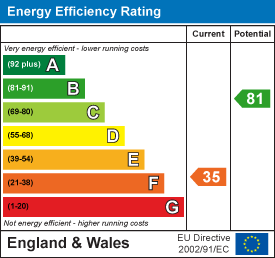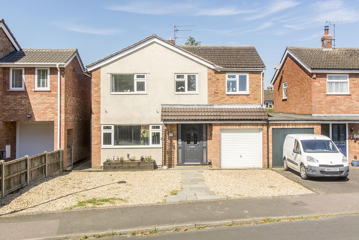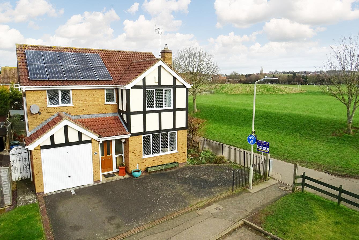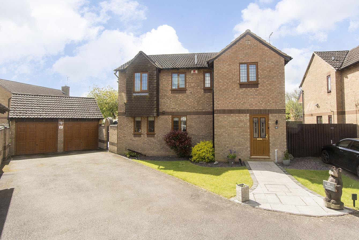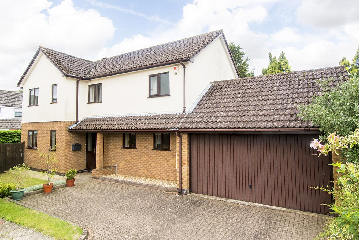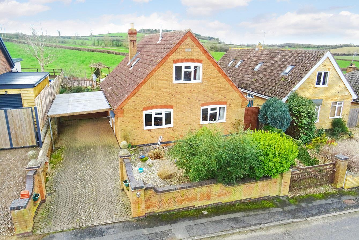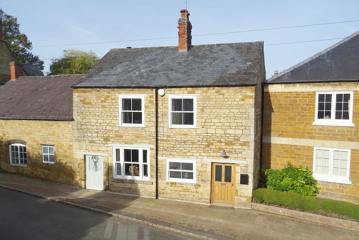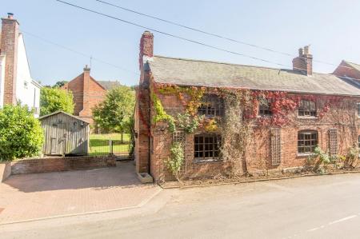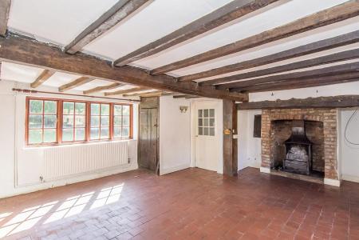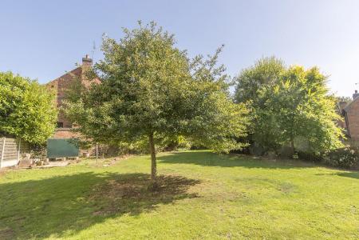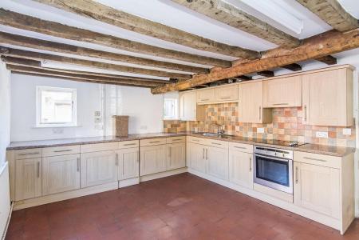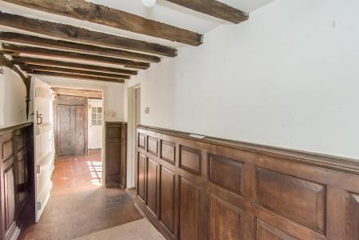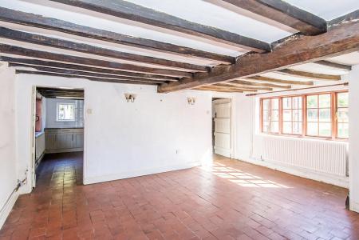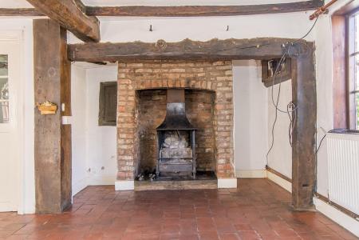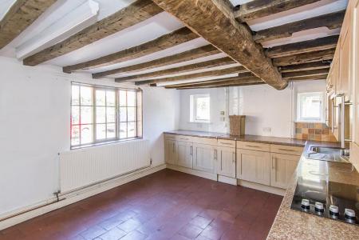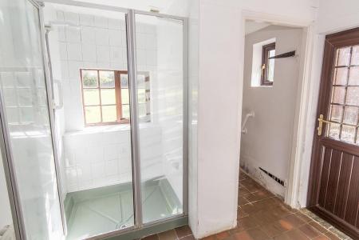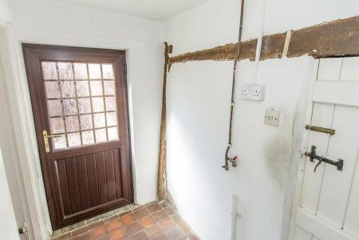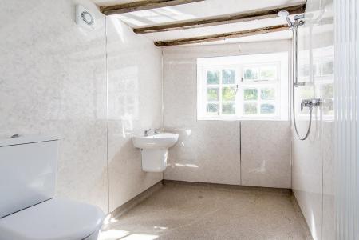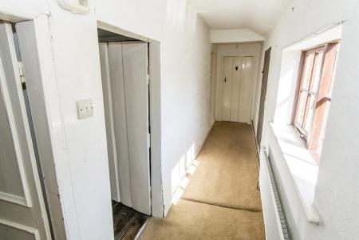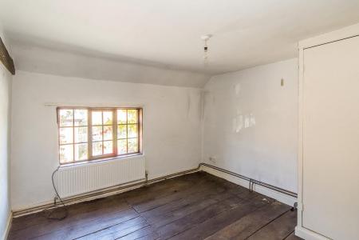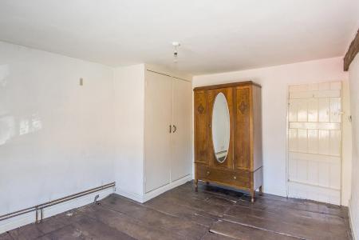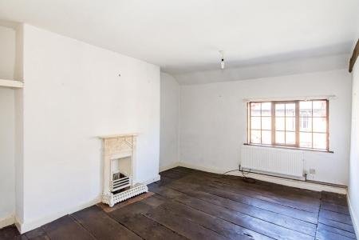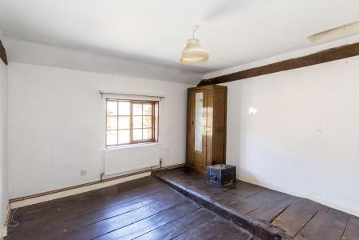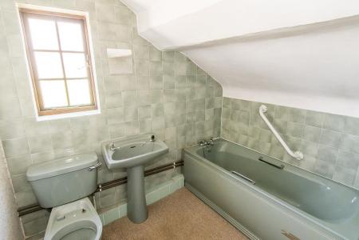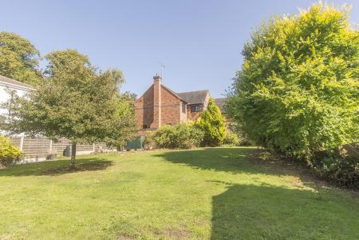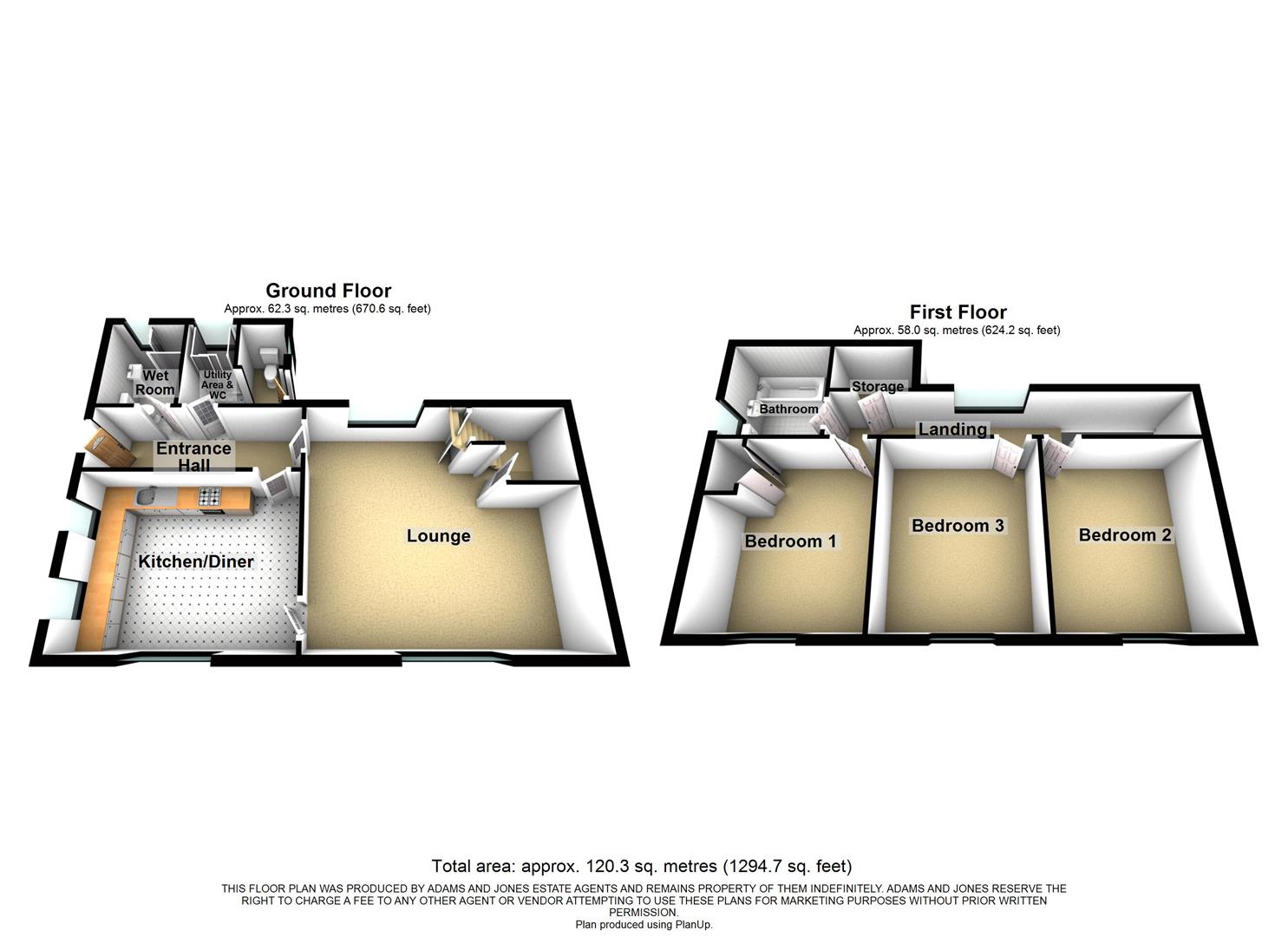- Character Cottage
- Desirable Village Location
- Deceptively Spacious Accommodation
- Sizeable Plot With Extension Potential (STPP)
- Wealth Of Original Features
- Three Double Bedrooms
- Close To Road & Rail Links
- Situated Close To Market Harborough & Amenities
- Large Rear Garden
- NO CHAIN!
3 Bedroom Cottage for sale in Sibbertoft
Character cottage, desirable village location and scope! This charming and deceptively spacious home is located within the highly desirable village of Sibbertoft, within easy access of the A14, M1 and Market Harborough having mainline rail links into London St Pancras. The property offers a wealth of original features, generous room proportions and a large rear garden providing scope to extend (STPP). The accommodation briefly comprises: Entrance hall, Lounge, Kitchen/Diner, Utility Area, Downstairs Wet Room, Three Double Bedrooms and Family Bathroom. Outside the property benefits from off road parking and a large, private rear garden. The property is offered to market with NO CHAIN! Viewing comes highly recommended to truly appreciate the tranquil village location, good sized accommodation and scope this wonderful property has to offer!
Entrance Hall - 4.57m x 1.52m (15'0 x 5'0) - Accessed via a UPVC double glazed front door. Doors off to: Lounge, kitchen/diner, utility and wet room. Quarry tiled floor. 1/2 wall wooden panelling. Beamed ceiling. Telephone point.
Lounge - 5.69m (max) x 5.11m (max) (18'8 (max) x 16'9 (max) - Windows to front and rear aspects. Door through to: Kitchen and a further door into: Inner hall with stairs rising to: First floor. Inglenook fireplace. Quarry tiled floor. Beamed ceiling. Wall lights. Under stairs cupboard. Telephone point. 2 x Radiators.
Kitchen/Diner - 4.57m x 3.58m (15'0 x 11'9) - Having a selection of fitted base and wall units with a laminate worktop over. There is a single bowl stainless steel sink, single fan assisted electric oven, four ring electric hob with extractor over, an integrated under counter fridge and fully integrated dishwasher. Windows to front and side aspects. Quarry tiled floor. Beamed ceiling. Radiator.
Utility Room & Wc - 2.62m (max) x 2.31m (max) (8'7 (max) x 7'7 (max)) - UPVC double glazed door out to: Rear garden. Window to rear aspect. Double shower enclosure. Quarry tiled floor. Space and plumbing for a freestanding washing machine. Opening through to WC with window to side aspect.
Wet Room - 2.16m x 1.73m (7'1 x 5'8) - Comprising: Wet room shower, low level WC and wash hand basin. Wet room flooring and 'Aqua' boarding to walls. Beamed ceiling. Window to rear aspect. Radiator.
Landing - 7.95m x 1.02m (26'1 x 3'4) - Doors off to: Bedrooms and bathroom. Window to rear aspect. Store room/cupboard. Radiator.
Bedroom One - 3.94m x 3.45m (12'11 x 11'4) - Window to front aspect. Exposed wooden floorboards. Airing cupboard housing hot water cylinder. Radiator.
Bedroom Two - 3.94m x 3.43m (12'11 x 11'3) - Window to front aspect. Cast iron feature fireplace. Exposed wooden floorboards. Radiator.
Bedroom Three - 3.91m x 3.33m (12'10 x 10'11) - Window to front aspect. Exposed wooden floorboards. Radiator.
Bathroom - 2.29m x 2.21m (7'6 x 7'3) - Comprising: Panelled bath, low level WC and wash hand basin. Wall tiling. Window to side aspect. Radiator.
Outside - The property benefits from a generous plot. There is a block paved driveway to the front providing off road parking for multiple vehicles. The garden can be accessed from beyond the driveway leading out to the expansive lawn bordered by mature and established planting, shrubs and trees, complimenting a paved patio area seating area.
Important information
Property Ref: 777589_32591470
Similar Properties
Cromwell Crescent, Market Harborough
4 Bedroom House | Offers Over £400,000
A much improved and substantially extended detached family home well located in an established area towards the Southern...
Dallison Close, Market Harborough
4 Bedroom Detached House | £400,000
This neutrally decorated and well presented four bedroom detached family home is pleasantly positioned within a peaceful...
4 Bedroom House | Guide Price £399,950
This immaculately presented and well proportioned, four bedroom, detached family home occupies a pleasant position withi...
Nursery End, Market Harborough
4 Bedroom Detached House | Offers in region of £425,000
Neatly positioned within a private cul-de-sac location, nestled amongst two other detached homes is this substantial fou...
3 Bedroom House | £425,000
An extremely rare opportunity to acquire a sizeable (1,500 sq ft approx.) and versatile detached home, occupying an exce...
2 Bedroom Cottage | £425,000
This attractive and beautifully presented stone cottage boasts modern conveniences whilst retaining a multitude of enhan...

Adams & Jones Estate Agents (Market Harborough)
9 St. Mary's Road, Market Harborough, Leicestershire, LE16 7DS
How much is your home worth?
Use our short form to request a valuation of your property.
Request a Valuation
