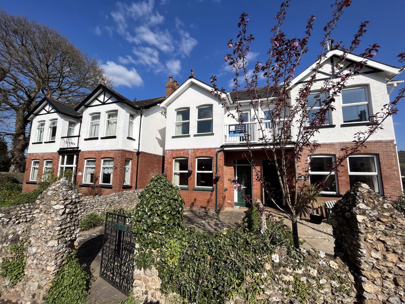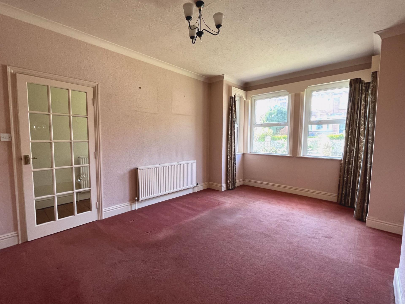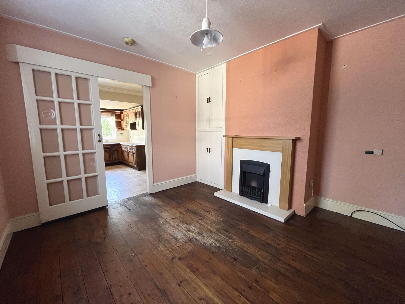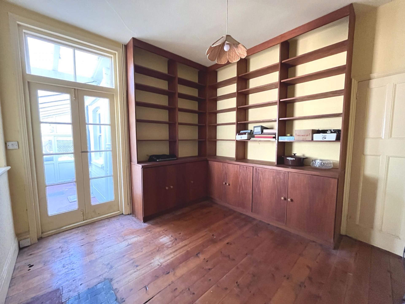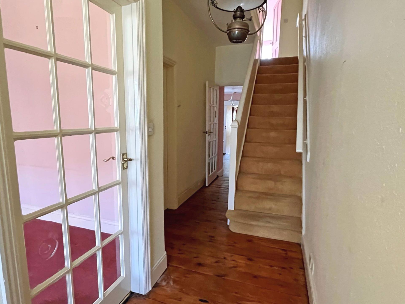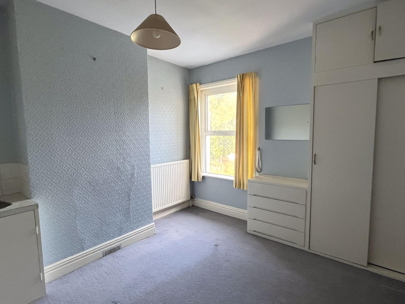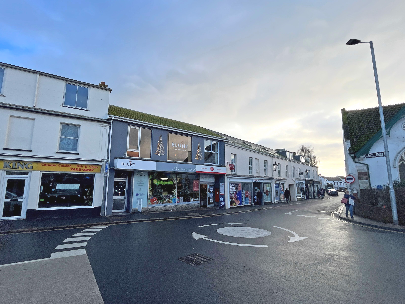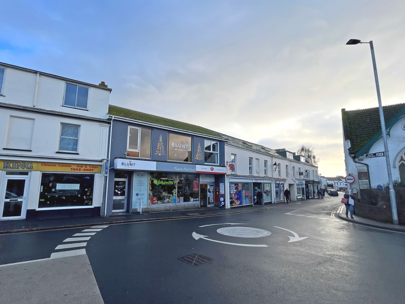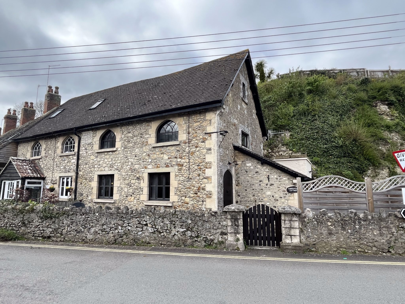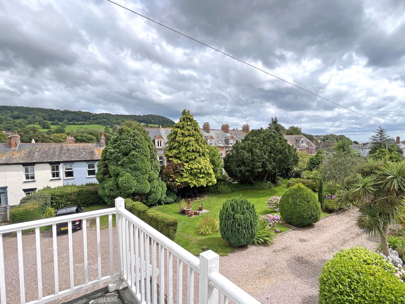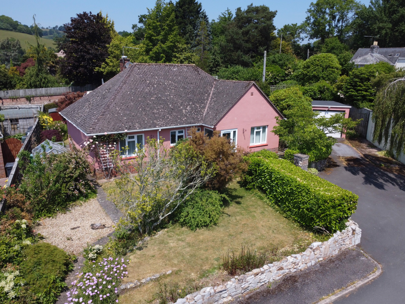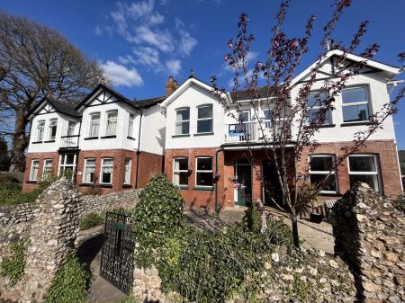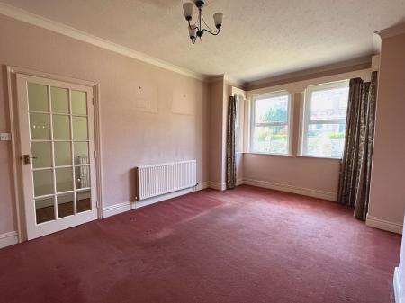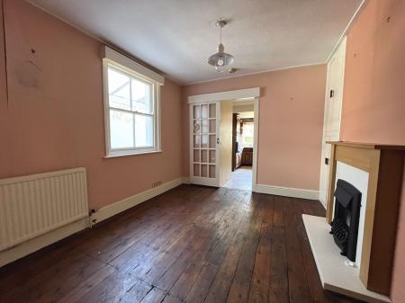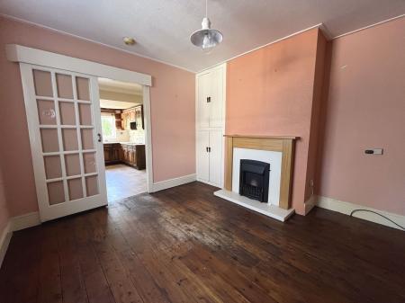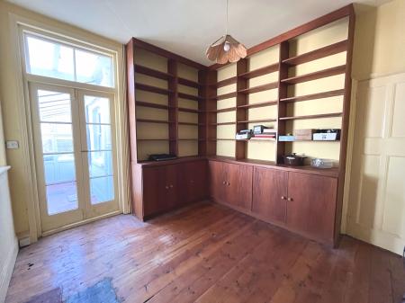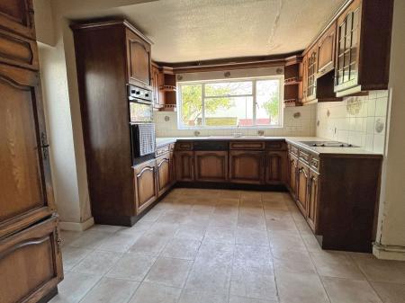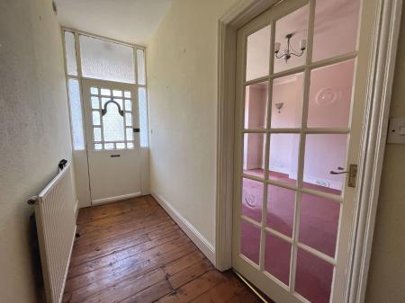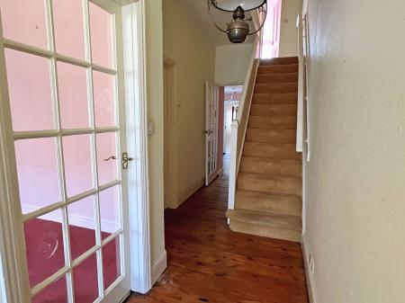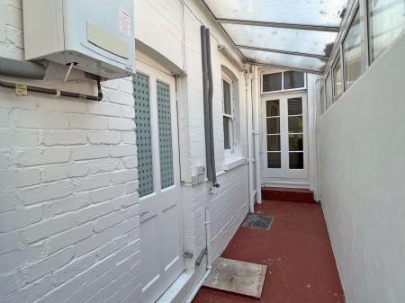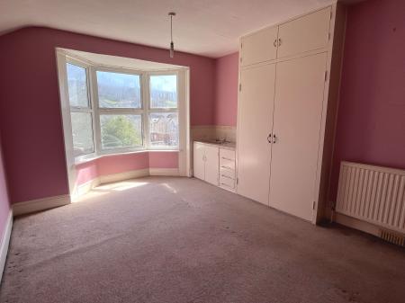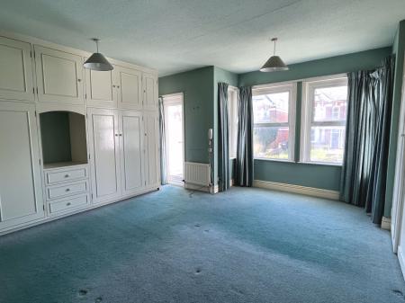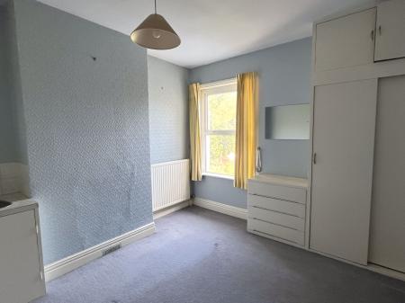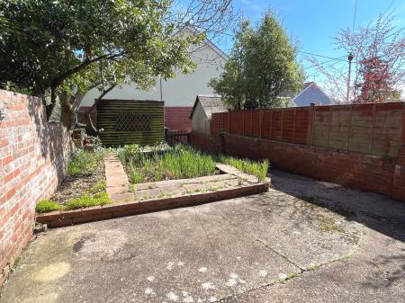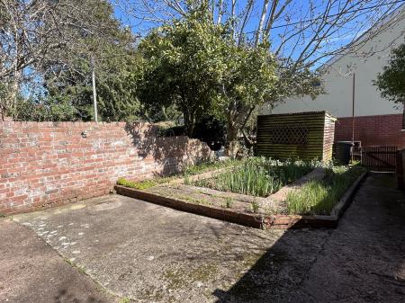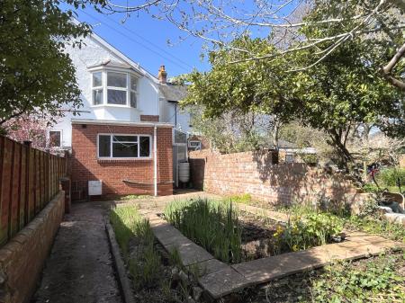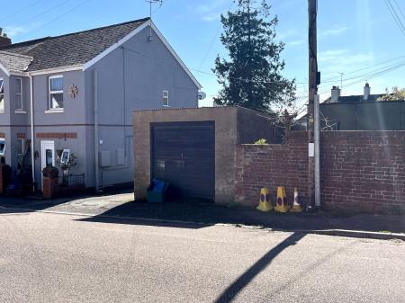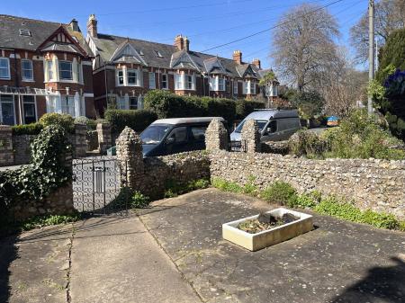3 Bedroom House for sale in Sidmouth
*** SOLD BY HARRISON LAVERS & POTURYS *** Occupying a level and convenient location, a spacious, three bedroom, semi-detached house with garden and garage.
SUMMARY
The accommodation is arranged over two floors and is now in need of modernisation. Gas fired central heating is installed and the windows are uPVC double glazed.
On entering the property, the entrance hall has the staircase rising to the upper floor and gives access to a sitting room which enjoys a westerly aspect with wide bay window and a separate study is extensively fitted with shelving and cupboards and has French doors. A separate dining room has a fire surround with electric fire along with a storage and airing cupboard and this leads to the kitchen which enjoys an easterly aspect with an outlook over the rear garden. The kitchen has a range of storage units and worksurfaces, a built-in double oven, inset hob, cooker hood and integrated dishwasher and there is an adjoining, lean-to utility area which has a polycarbonate roof, space and plumbing for a washing machine and houses the wall mounted gas fired boiler for hot water and heating.
SUMMARY (CONT..)
The French doors from the study lead into this lean-to and there is a door to the rear garden, along with access to a useful ground floor WC.
To the first floor the landing gives access to the roof space via a loft hatch. The master bedroom enjoys a westerly aspect with wide bay window and door to a small balcony. There are also fitted wardrobes and sink unit. Two further bedrooms enjoy a westerly aspect, bedroom two having a wardrobe and drawer unit, along with a wash basin and bedroom three has a large bay window, wardrobe and wash basin. The separate bathroom is fitted with a panelled bath with electric shower over, along with a pedestal wash basin and WC.
OUTSIDE & GARAGE
The gardens are mainly paved, the front having a wrought iron gate with flint walling to three sides. The rear enjoys an easterly aspect and is mainly paved with a large central pond. There is also a garden shed. The rear garden offers pedestrian access to Lymebourne Avenue, where there is a single garage which is conveyed with this property. The garage is on the south side of Lymebourne Avenue and has an up and over door and measures 3.3m (10’8) x 4.9m (16’).
LOCATION
This attractive semi-detached house occupies a convenient position within a few minutes-walk of local amenities, bus services and The Byes, a delightful riverside walk and cycle track leading to Sidmouth`s town centre. The town centre is approximately three quarters of a mile away and offers an excellent range of services along with the Esplanade and seafront.
OUTGOINGS
We are advised by East Devon District Council that the council tax band is D.
EPC: D
POSSESSION
Vacant possession on completion.
REF: DHS02164
DIRECTIONS
Leaving the top of the High Street, pass the Radway cinema on the left and continue for approx half a mile, passing Winslade Road on the left. The next turning on the right is Lymebourne Avenue and the house will be seen a little way along on the right.
For viewing purposes, we would suggest parking in Lymebourne Avenue.
VIEWING
Strictly by appointment with the agents.
IMPORTANT NOTICE
If you request a viewing of a property, we the Agent will require certain pieces of personal information from you in order to provide a professional service to both you and our clients. The personal information you provide may be shared with our client, but will not be passed to third parties without your consent. The Agent has not tested any apparatus, equipment, appliance, fixtures, fittings or services and so cannot verify that they are in working order, or fit for the purpose. A Buyer is advised to obtain verification from their solicitor and/or surveyor. References to the tenure/outgoings/charges of a property are based on information supplied by the seller - the Agent has not had sight of the title documents. A Buyer is advised to obtain verification from their solicitor. Items shown in photographs/floor plans are not included unless specifically mentioned within the sale particulars. They may be available by separate negotiation. Buyers must check the availability of any property and make an appointment to view before embarking on a journey to view a property.
Important information
This is a Freehold property.
Property Ref: EAXML10088_11932774
Similar Properties
Terraced House | Asking Price £425,000
*** SOLD BY HARRISON LAVERS & POTBURY'S *** INVESTMENT OPPORTUNITY - MAIN POST OFFICE WITH SALON OVER
3 Bedroom Terraced House | Asking Price £425,000
*** SOLD BY HARRISON LAVERS & POTBURY'S *** INVESTMENT OPPORTUNITY - MAIN POST OFFICE WITH SALON OVER
3 Bedroom End of Terrace House | Asking Price £425,000
*** SOLD BY HARRISON LAVERS & POTBURYS *** Situated in the picturesque coastal village of beer, a charming three bedroom...
2 Bedroom Flat | Asking Price £450,000
A first floor converted apartment forming part of a most attractive Grade II Listed Regency building, only half a mile f...
Cotford Close, Sidbury, Sidmouth
3 Bedroom Bungalow | Asking Price £450,000
Offered for sale with no on going chain, an attractive detached bungalow set in mature gardens and offering three bedroo...
3 Bedroom House | Asking Price £450,000
Short stroll to the village centre - A three bedroom detached house occupying a level site with garage, parking and a re...
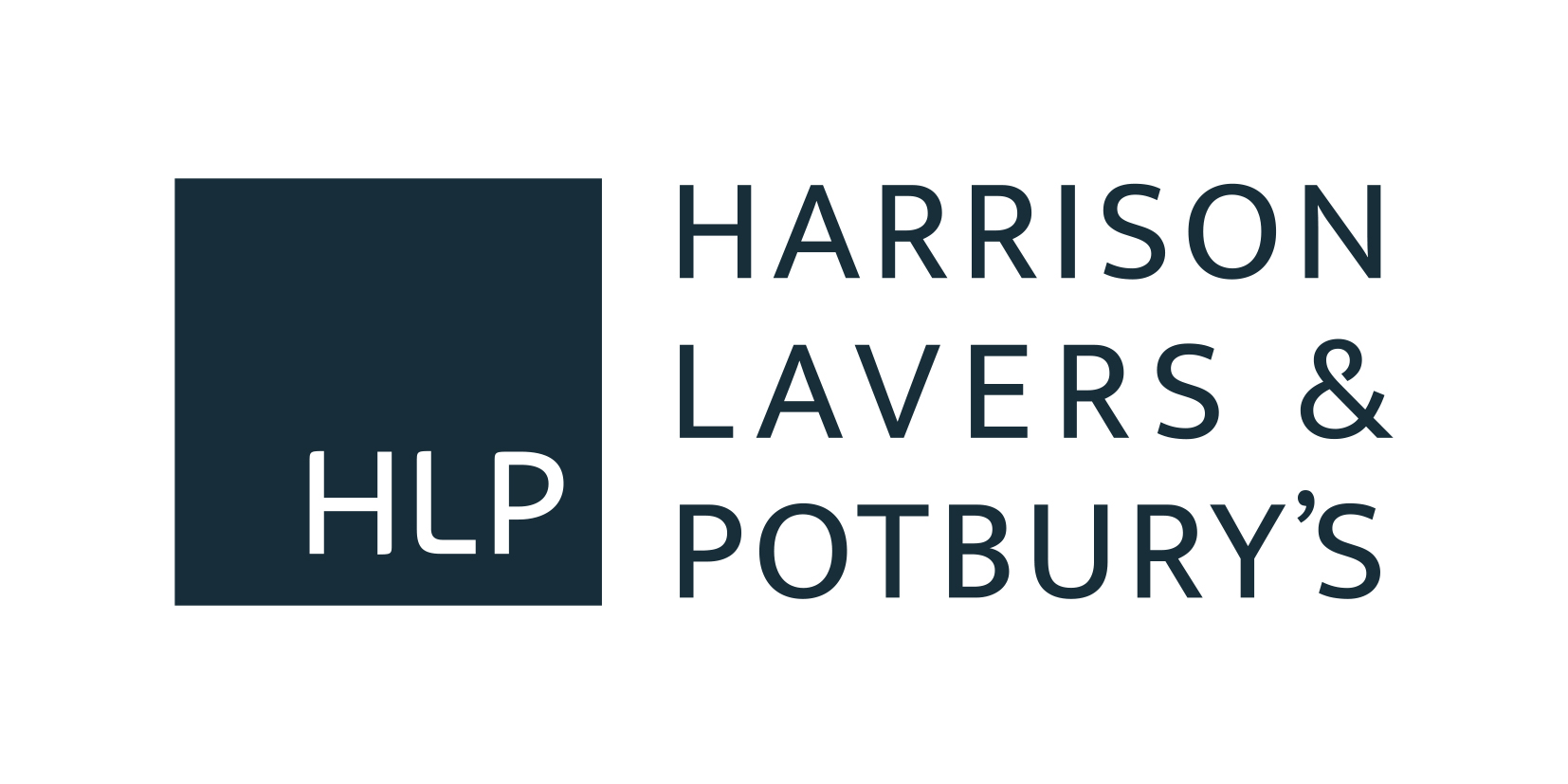
Harrison-Lavers & Potbury\'s (Sidmouth)
High Street, Sidmouth, Devon, EX10 8LD
How much is your home worth?
Use our short form to request a valuation of your property.
Request a Valuation
