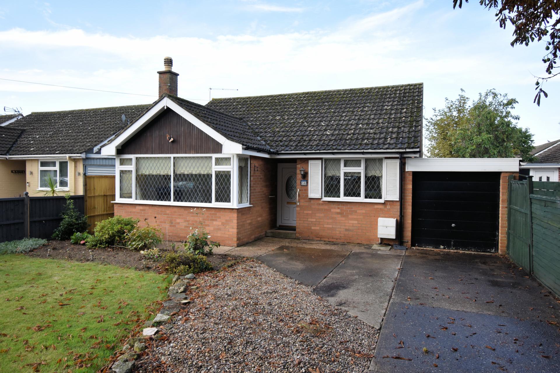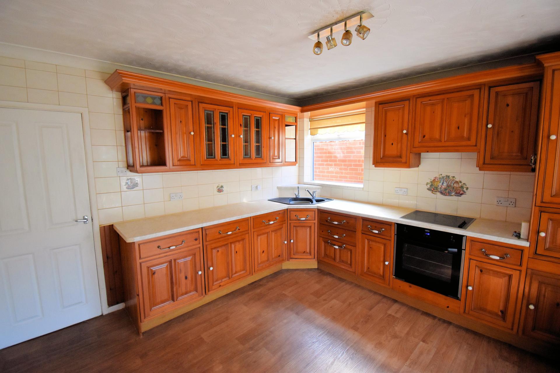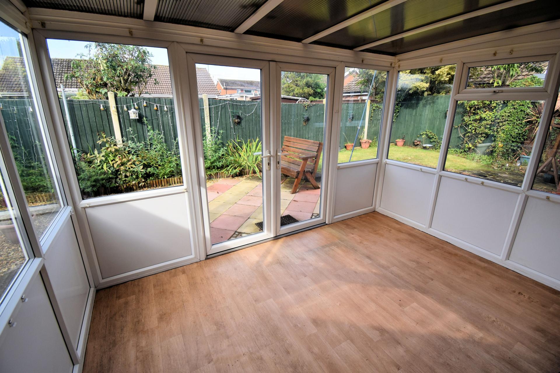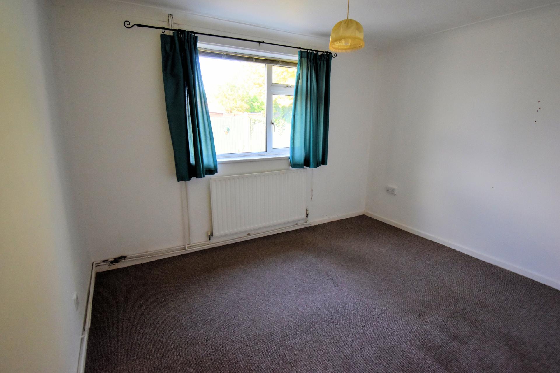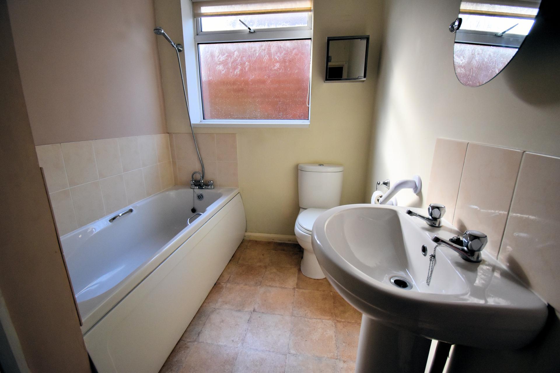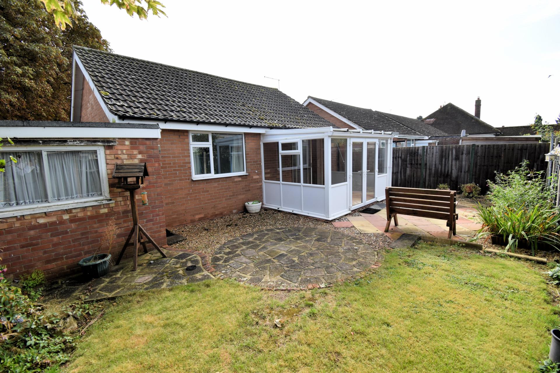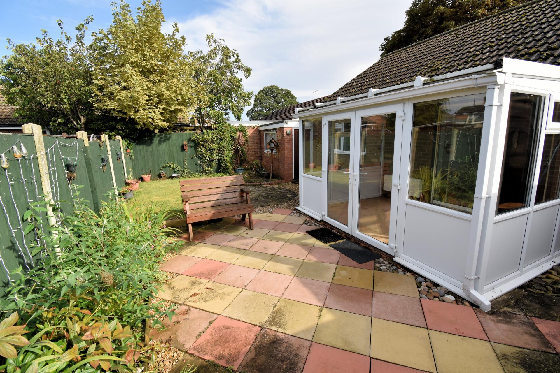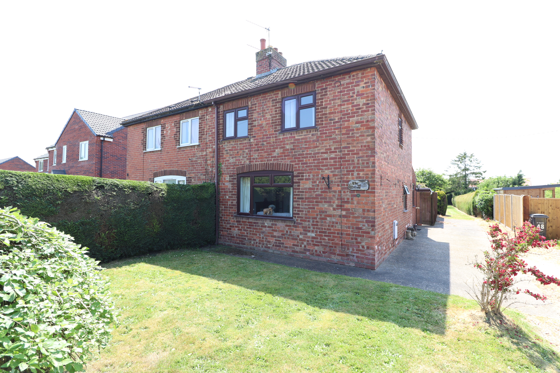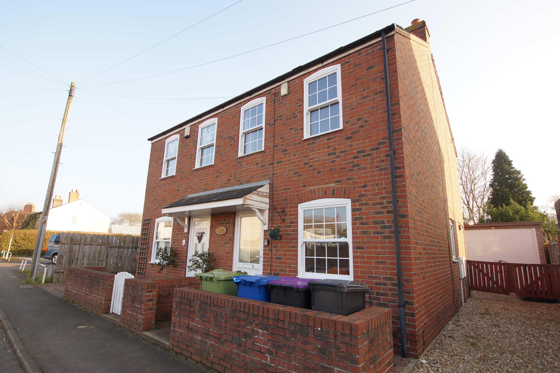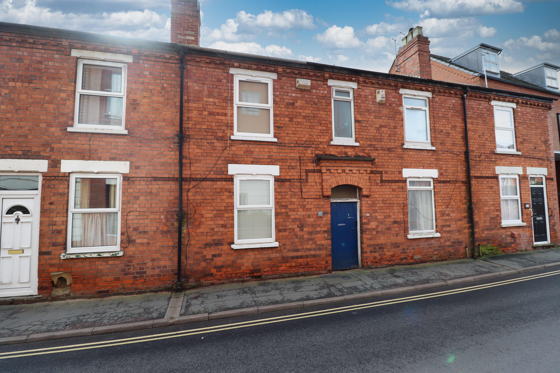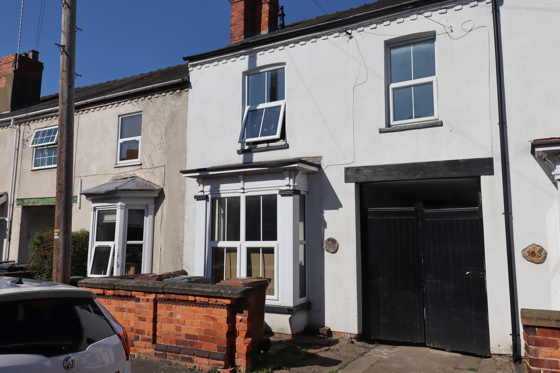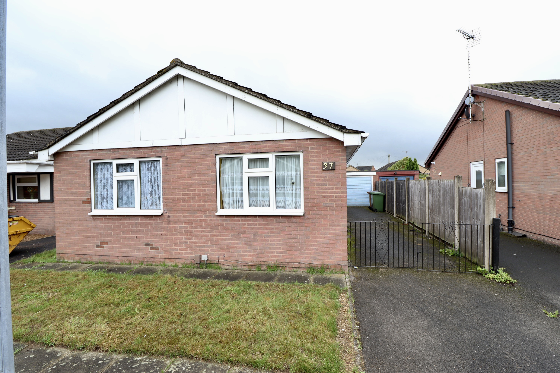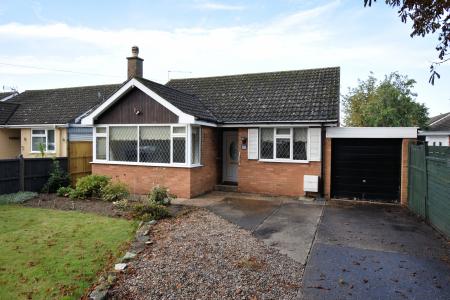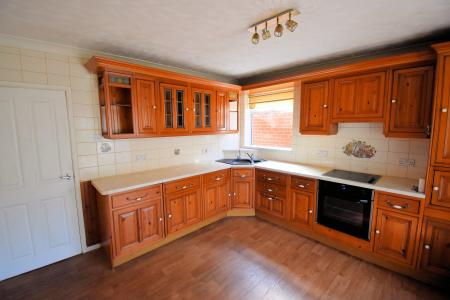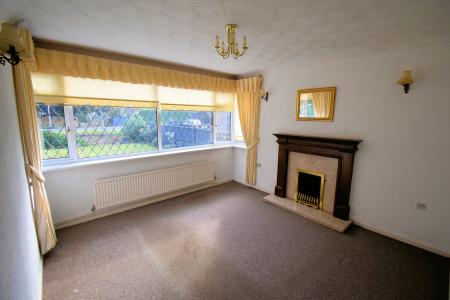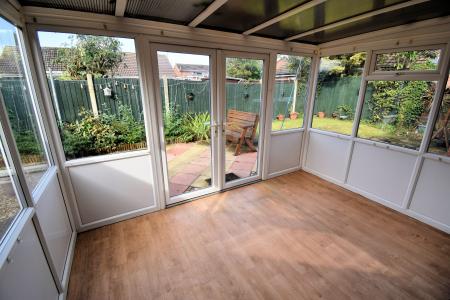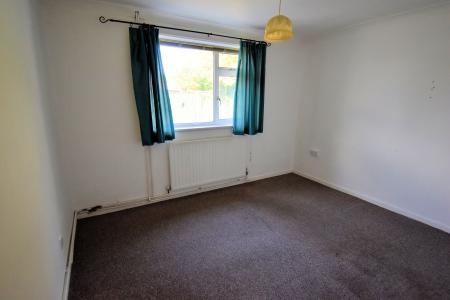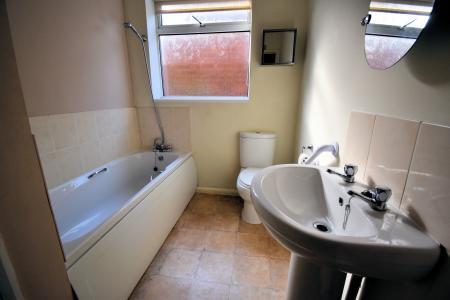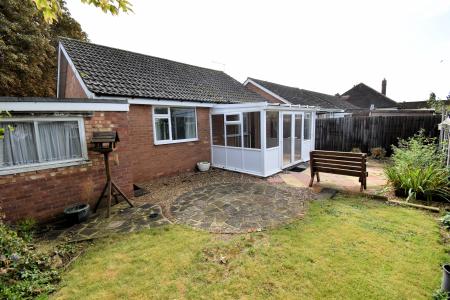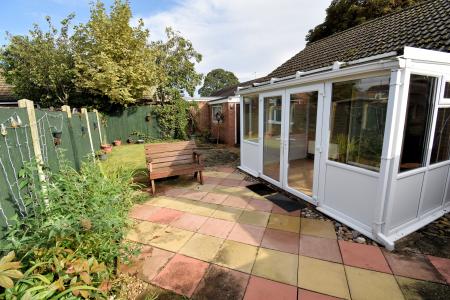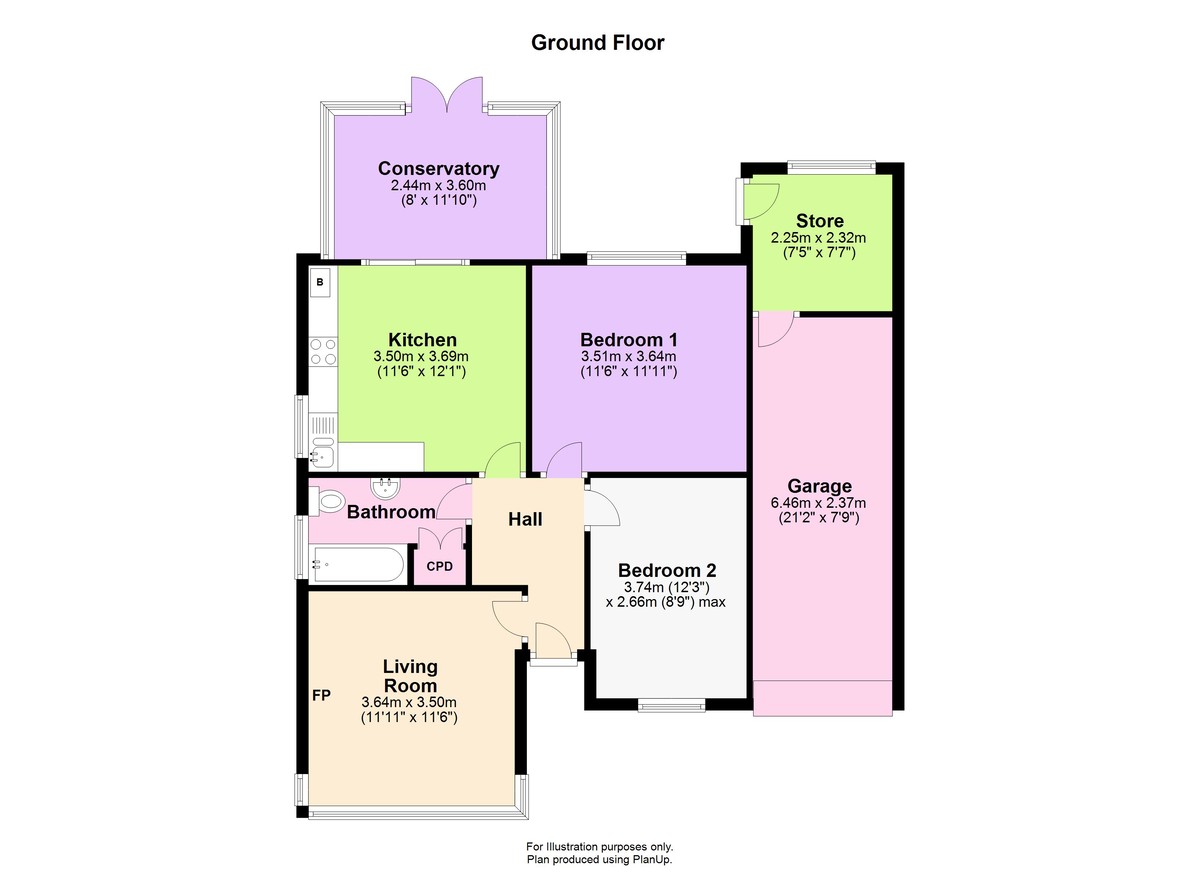- NO ONWARD CHAIN!
- Village Location
- Detached Bungalow
- Two Double Bedrooms
- Front and Rear Gardens
- Garage/Store
- Council Tax Band - B (North Kesteven District Council)
- EPC Energy Rating - D
2 Bedroom Detached Bungalow for sale in Sleaford
Occupying a non-estate position, this well-apportioned detached bungalow is located close to the village centre and is offered for sale with No Onward Chain. The accommodation briefly comprises Entrance Hallway, Living Room, two double Bedrooms, Kitchen, Bathroom and Conservatory. Outside there are Gardens to the front and rear and a Garage/Store. The property benefits from gas fired central heating and UPVC double glazing throughout. Some modernisation and refurbishment is required.
LOCATION Ruskington a well-serviced village with a good range of local amenities and facilities to include local shops, Co-op food store with Post Office and Pharmacy, Doctors Surgery, junior and secondary schooling, a railway station, sports clubs and a periodic bus service through the village.
RECEPTION HALLWAY With UPVC double glazed front entrance door.
LIVING ROOM 11' 11" x 11' 5" (3.64m x 3.50m) , with UPVC double glazed window to the front elevation, radiator and living flame coal-effect gas fire.
KITCHEN 12' 1" x 11' 5" (3.69m x 3.50m) , with a range of fitted units comprising base cupboards and drawers with work surfaces over, inset sink with mixer tap over, integral washing machine, fridge and freezer, further wall-mounted eye-level units, electric oven, hob and extractor hood, UPVC double glazed window to the side elevation, radiator and patio doors to the Conservatory.
BEDROOM ONE 11' 11" x 11' 6" (3.64m x 3.51m) , with UPVC double glazed window to the rear elevation and radiator.
BEDROOM TWO 12' 3" x 8' 8" (3.74m x 2.66m) , with UPVC double glazed window to the front elevation and radiator.
BATHROOM 8' 9" x 5' 11" (2.67m x 1.82m) , with three piece suite comprising of panelled bath, WC and pedestal wash hand basin, built-in storage cupboard and UPVC double glazed window to the side elevation.
CONSERVATORY 11' 9" x 7' 10" (3.60m x 2.40m) , being of UPVC double glazed construction with French doors to the Rear Garden and radiator.
OUTSIDE To the front of the property there is a Driveway providing access to the attached Single Garage and a lawned garden with a selection of flower borders and shrubs. To the side of the property there is pedestrian access to the Rear Garden where there is a paved patio area and a lawned garden with a selection of shrubs. The Rear Garden is enclosed by timber fencing.
SINGLE GARAGE 21' 2" x 7' 9" (6.46m x 2.37m) , with up and over door, lighting and personal door leading to the attached Store.
STORE/UTILITY SPACE 7' 7" x 7' 4" (2.32m x 2.25m) , with pedestrian door to Rear Garden, light, power and window to the rear elevation.
Important information
Property Ref: 58704_102125028308
Similar Properties
3 Bedroom Semi-Detached House | £189,950
Situated in the pleasant village of Wragby, to the East of Lincoln and convenient for Market Rasen and Horncastle, a Thr...
2 Bedroom Semi-Detached House | £189,950
A two bedroom semi-detached house located in a non-estate position within the pleasant village of Saxilby. The internal...
2 Bedroom Terraced House | £189,950
A two bedroom mid terraced house situated in the Uphill Area of Lincoln, within close proximity to the Cathedral Quarter...
3 Bedroom Terraced House | £190,000
Located in the popular West End Area and within walking distance to the Lincoln University and Lincoln City Centre. This...
3 Bedroom Detached Bungalow | £190,000
A well-presented three bedroom detached bungalow situated in the popular residential development of Doddington Park to t...
3 Bedroom Semi-Detached House | £190,000
A three bedroom semi-detached house situated off Hykeham Road and close to the boundary of Lincoln and North Hykeham, to...

Mundys (Lincoln)
29 Silver Street, Lincoln, Lincolnshire, LN2 1AS
How much is your home worth?
Use our short form to request a valuation of your property.
Request a Valuation
